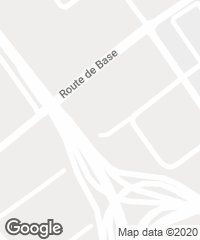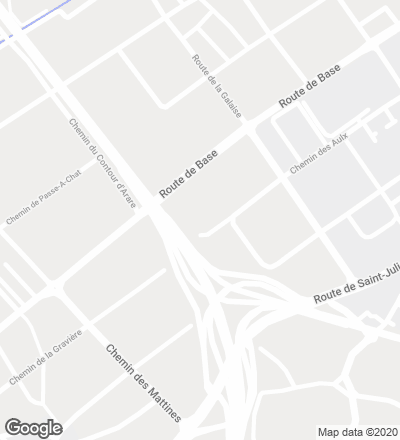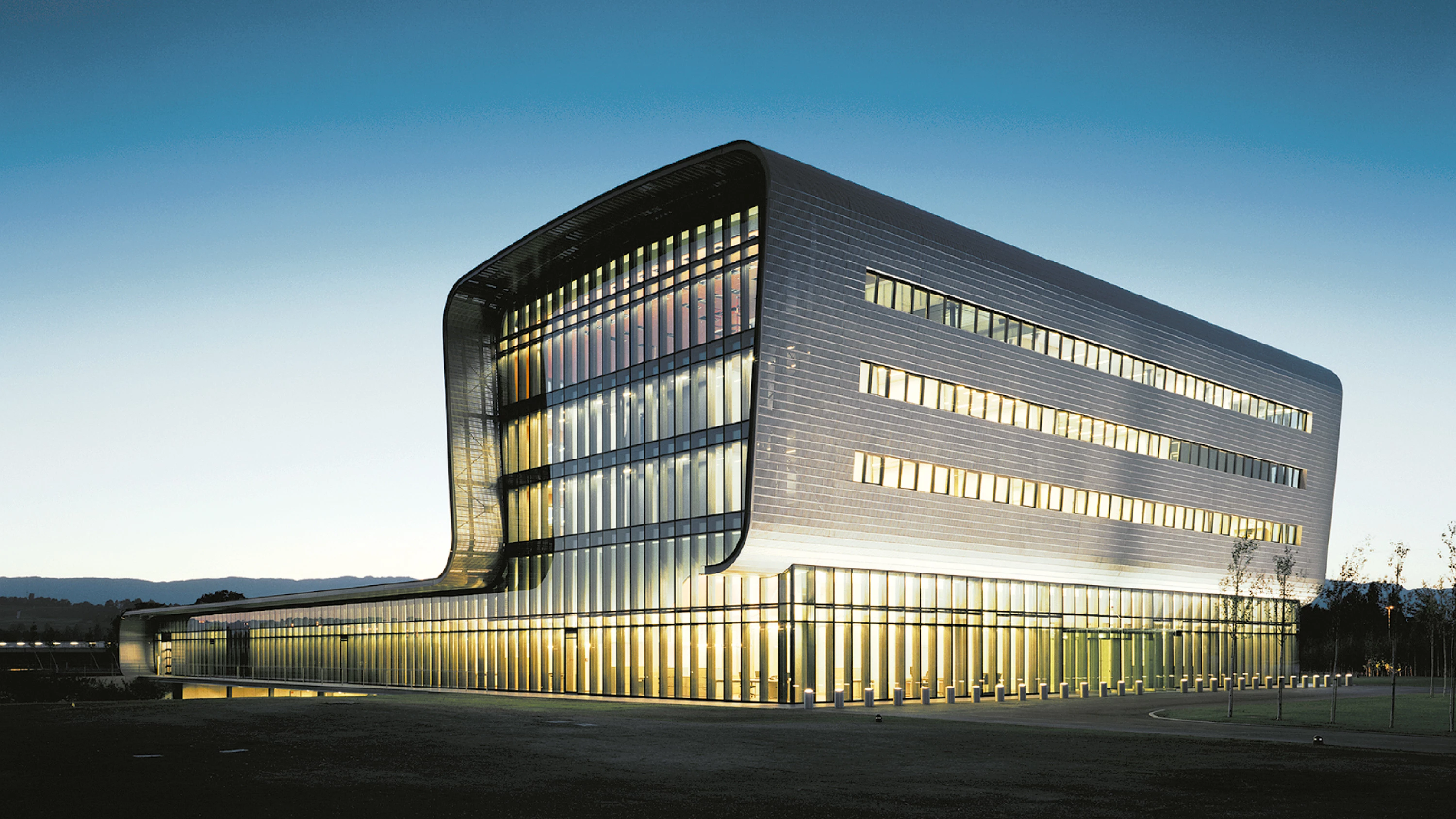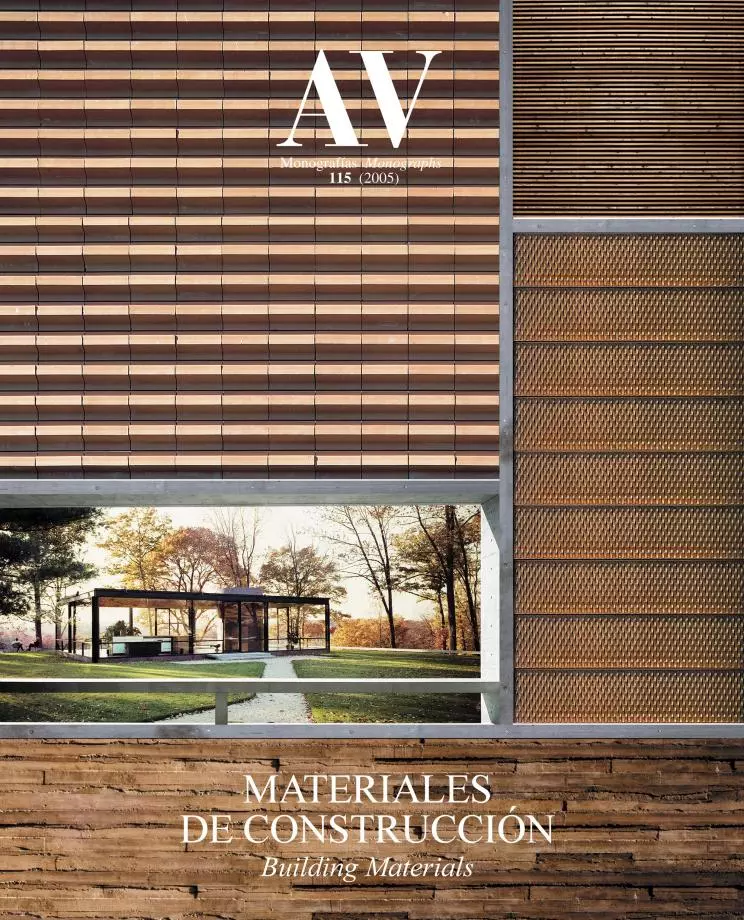Vacheron Constantin Headquarters, Geneva
Bernard Tschumi- Type Commercial / Office Headquarters / office
- Material Steel Metal
- Date 2001 - 2005
- City Geneva
- Country Switzerland
- Photograph Christian Richters ESTO


The wolrd’s oldest active watchmaking brand, Vacheron Constantin, organized a competition to build its main headquarters on the outskirts of Geneva, a new building that had to bring together both the production and technical facilities (the firm guarantees that all its products are handcrafted) and the management and marketing offices. The winning project achieved this with a perforated curving steel sheet that, aside from covering and connecting both functions of the program, rises as a recognizable object in the landscape.
The offices take up four floors on one side of the rectangular floor plan, while the workshops are accommodated in a single height forming a horizontal volume. Because most of the staff members drive their own cars to work, the parking area was integrated in the design of the building. For this purpose, the terrain drops gently freeing up the space underneath the production areas. This slope has abundant vegetation and the freed up space is used as car park: workers arrive, change clothes and go to their workstations. The volume seems to hover, and light reaches every area through a courtyard and a grid of skylights that perforate its roof. The main entrace is in the office areas, where the lobby leads to a central atrium with walkways and stairs. All the staff members, from the factory workers to the executives that occupy the private offices, converge in this three-story atrium, because one has to cross it to reach the restaurant on the fourth floor, a breakout space with impressive views onto the exterior.
The stainless steel sheet wraps the exterior of the building, constituting the last layer on walls and roof; in the production and technical facilities, where this sheet stretches horizontally, a sort of tray placed underneath the perforated steel sheet serves to collects rainwater. Only the side facades are not covered by the metal sheet and appear completely glazed. The skin, punctured by horizontal windows on every floor, is supported by a framework of steel profiles with a double substructure. Internally, it is lined with American cherry tree wood. In order to face the severe winters of the region, an insulating layer – double layer of mineral wood – has been applied between the two skins that cover the volume, sharing the thirty centimeter gap between each layer with the acoustic insulation, the insulating membrane and the air conditioning, electricity and illumination systems... [+]
Cliente Client
Vacheron Constantin, Richemont International
Arquitecto Architect
Bernard Tschumi
Colaboradores Collaborators
Véronique Descharrières, Joel Rutten, Alex Reid, M. Vigano, C. Devizzi, J. Hubert, A. Santiard, Y. Brossier, L. Ghirardi, N. Martin, P. Hoang, J. Kim, J. Chace, A. Dayem, R. Holton, V. Bontjes de Beek, M. Metcalfe, J. Moore, A. Chee, J. Aviles, L. Kim
Consultores Consultants
Arup, SGI (estructura structure); Enerconom (instalaciones mechanical engineering); Scherler (electricidad electricity); BCS (fachada facade); Michel Desvigne (paisaje landscape); Dic Dauner (madera wood)
Fotos Photos
Peter Mauss/ESTO; Christian Richters







