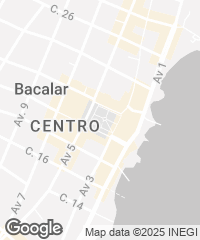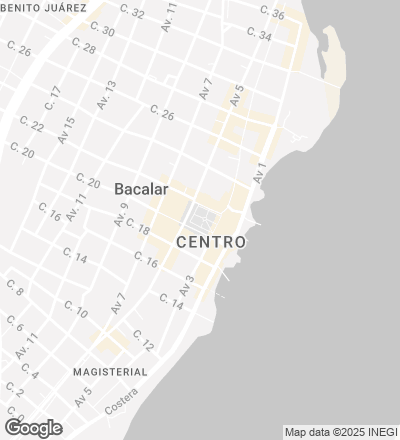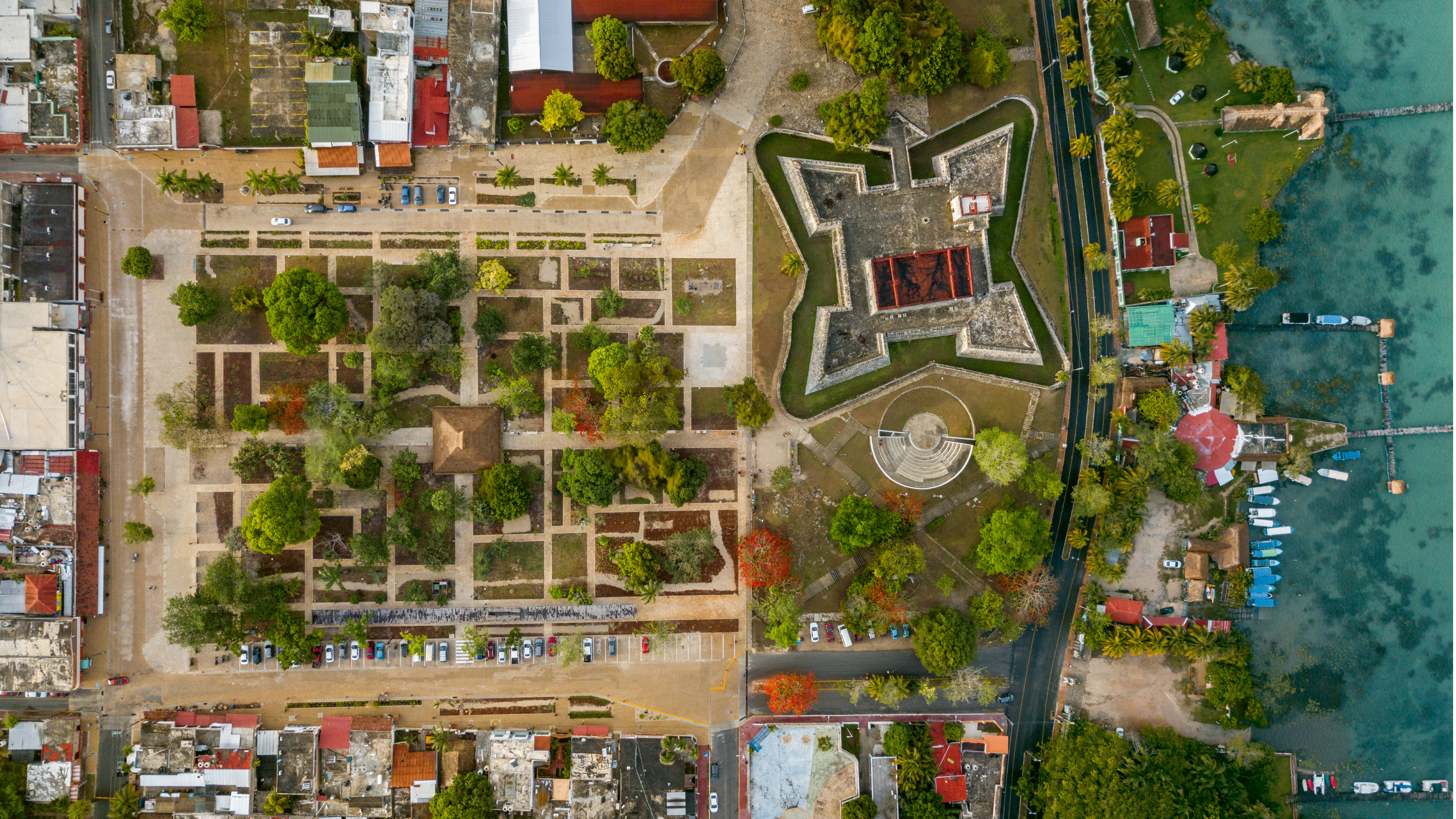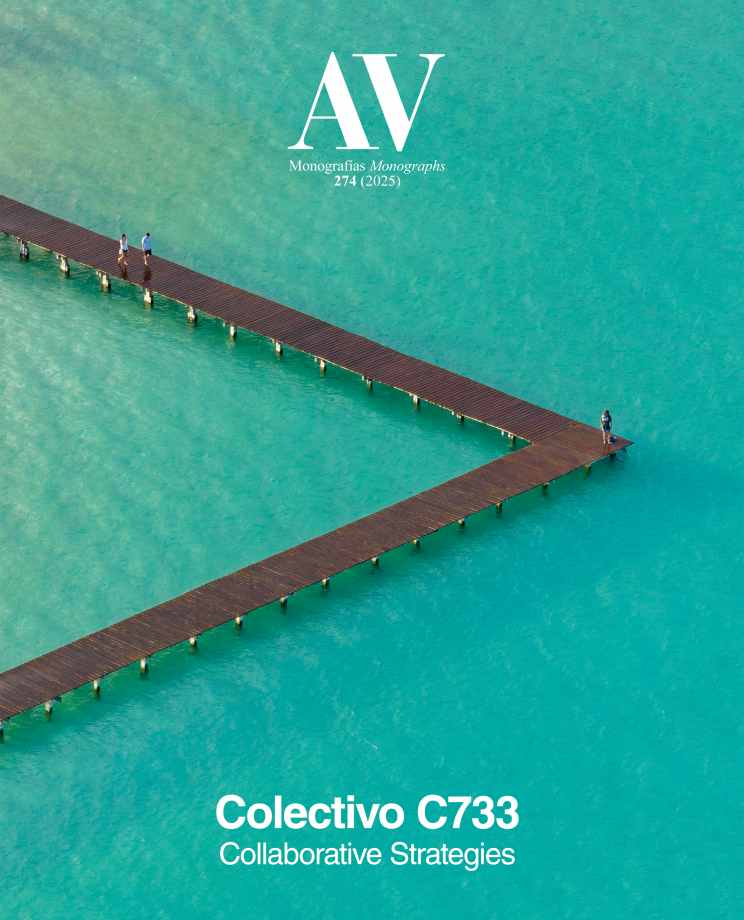Bacalar Central Square
Colectivo C733- Type Square Landscape architecture / Urban planning Refurbishment Public space
- Date 2020 - 2022
- City Bacalar
- Country Mexico
- Photograph Rafael Gamo


Integral part of a set of five urban projects oriented towards dignifying the public spaces, the plaza is conceived as a large green sponge capable of capturing and filtering water runoff. Through a network of rain gardens and wetlands arranged by gravity, the contaminated water is chanelled and treated passively: a system concealed under the street level redefines the relationship between public space and environment.
The project responds to the need to transform the old town market, inadequate for the tropical climate and delimited by streets that privileged car traffic, interrupting the connection with key elements, like Fort San Felipe, from the 18th century – which protected the region from pirate raids –, or the Town Hall building.
The interventions were specific and strategic: redesign of pavements to guarantee safe pedestrian crossings, universal access, and continuous circulation; an extensive palapa-type roof that creates a central space for community gathering, built with local materials and techniques; and a wooden structure to the south that organizes the services and proposes a raised footbridge, from which to observe the tree tops and enjoy a different view of the urban landscape...[+]
Arquitectura Architecture
Colectivo C733 - Eric Valdez (Labg), Carlos Facio y José Amozurrutia (TO), Israel Espín, Gabriela Carrillo (Taller Gabriela Carrillo)
Equipo de diseño Design team
Fernando Rodriguez
Proyecto ejecutivo Executive architect
Colectivo C733
Ingeniería estructural Structural engineering
LABG + GIEE, Oscar Trejo
Ingeniería mecánica y eléctrica MEP engineering
SPL Sistemas Pluviales
Diseño de iluminación Lighting design
In Light We Trust (Miguel Vega)
Diseño de paisaje Landscape design
Taller Nuevos Territorios
Otros consultores Other consultants
IN.DUSTRI.AL (Elí Andreano), Aldo Espinobarros
Contratista Contractor
GEUR Ingeniería
Cliente Client
Secretaría de Desarrollo Agrario, Territorial y Urbano (SEDATU), Gobierno de México + Municipio de Bacalar
Superficie del terrreno Site area
22.123 m²
Superficie construida Built area
481 m²
Fotos Photos
Rafael Gamo






