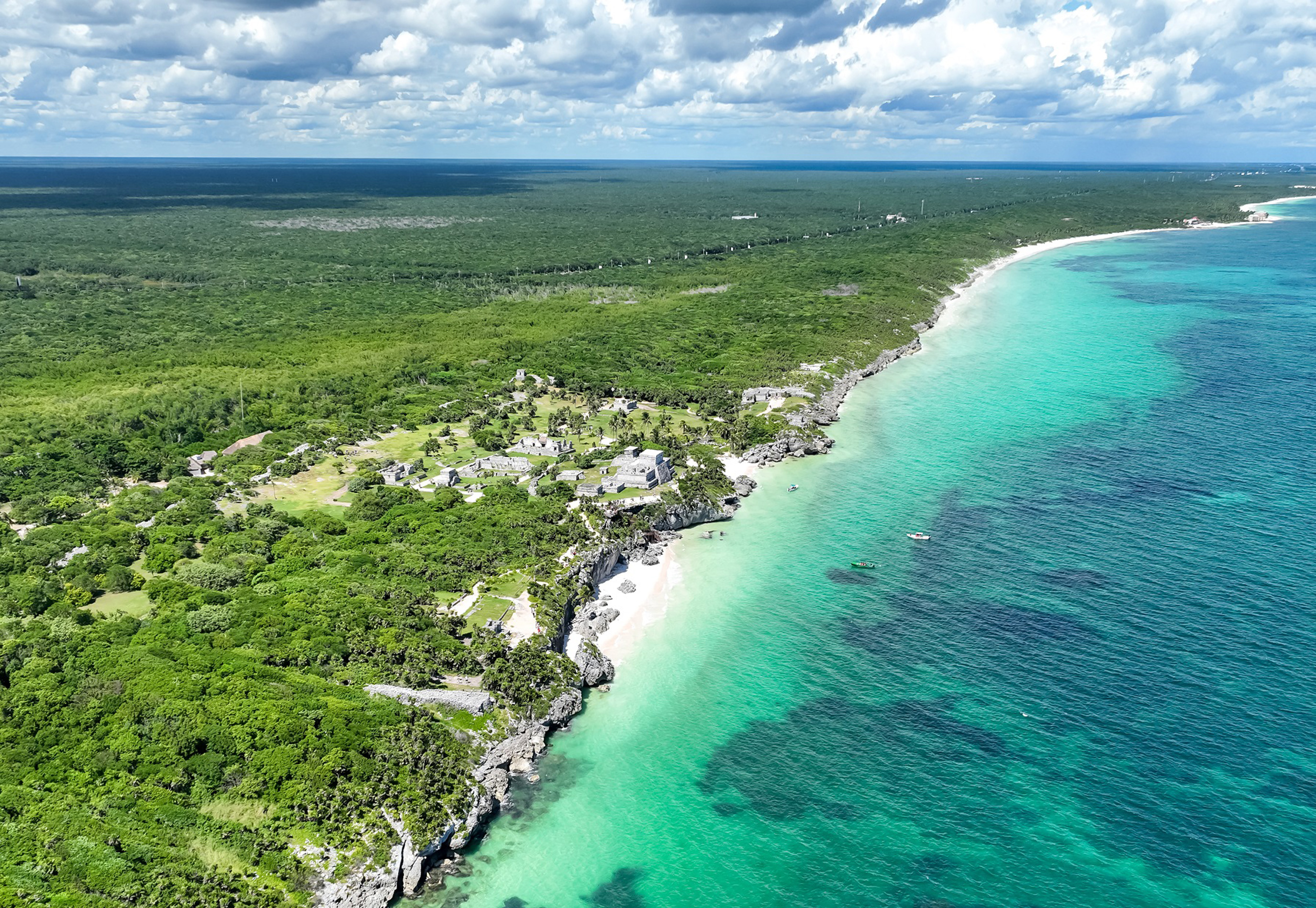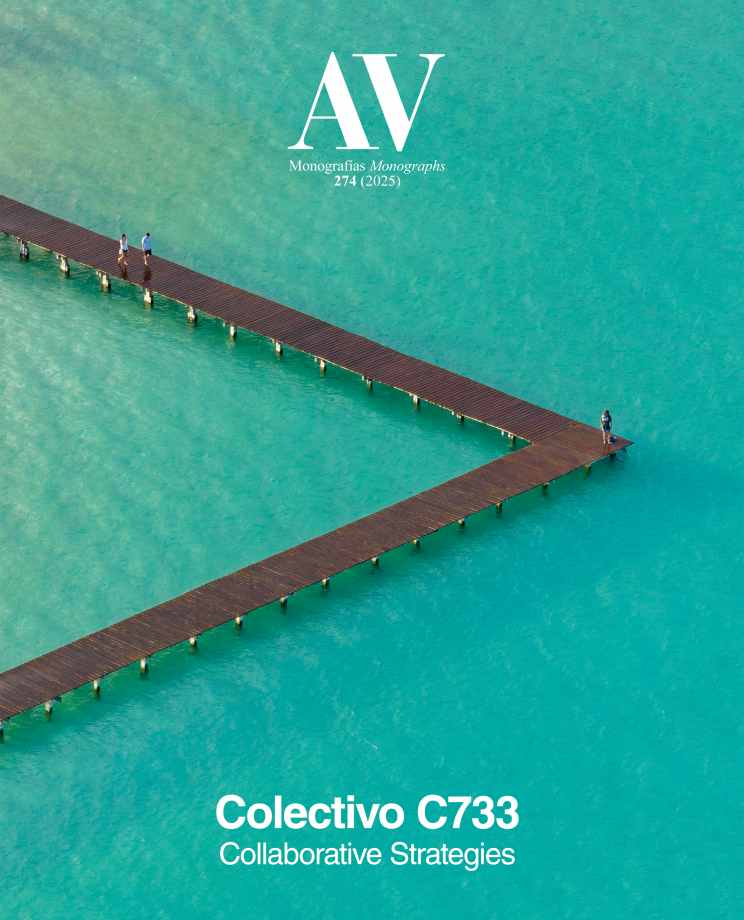Jaguar Park, Tulum
Colectivo C733- Type Park Landscape architecture / Urban planning Public space
- Date 2021 - 2024
- City Tulum
- Country Mexico
- Photograph Rafael Gamo
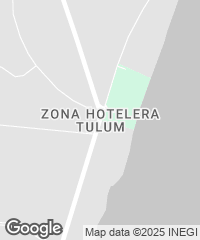
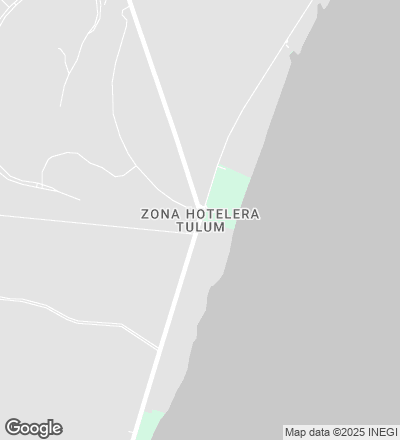
With the fast-paced growth of the city of Tulum, a well-known tourist destination on the Caribbean, and the threat this poses to the landscape, Jaguar Park emerges as an inter-institutional initiative whose main objective is to protect the ecosystems, establishing a symbolic and functional limit that allows learning and also the free transit of fauna – jaguars especially –, as well as the preservation of elements as valuable as the Mayan archaeological site and the Sac Actun underwater cave system.
The master plan is an excercise in integral analysis to tackle the area’s complexities from all perspectives: environmental, urban, landscape, architectural, heritage, archaeological, social, political, touristic, and economic.
The first actions limit, extend, and organize the territory. A border of more than 18km was built with a ‘tecorral’ or dry limestone wall and planted slopes that let animals cross and blend into the environment. The site was extended to almost 30,000 m², connecting fragmented habitats. The conflicts on land property, environmental damage, and tourism saturation were resolved, and mobility was reorganized with paths, cycling routes, and new infrastructures for visitors...

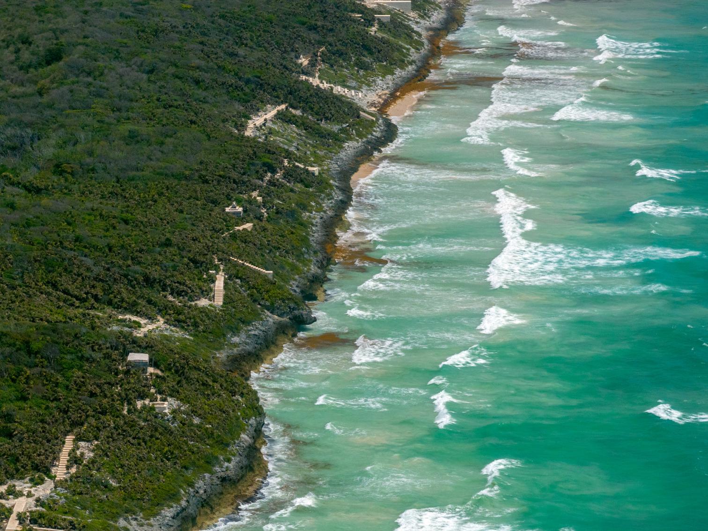



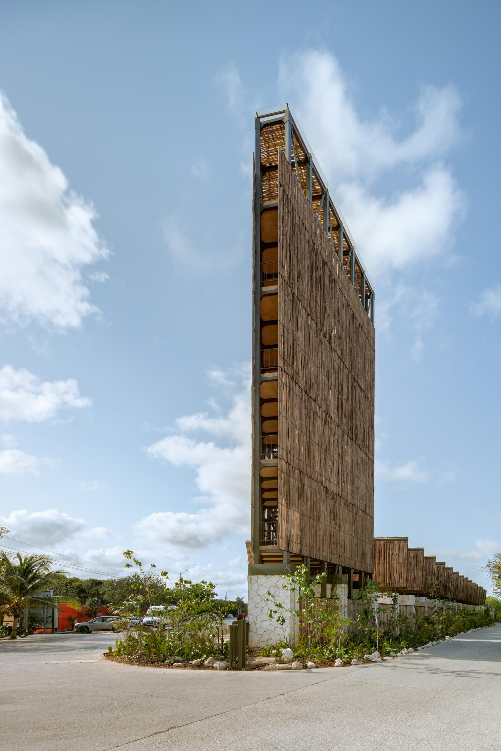
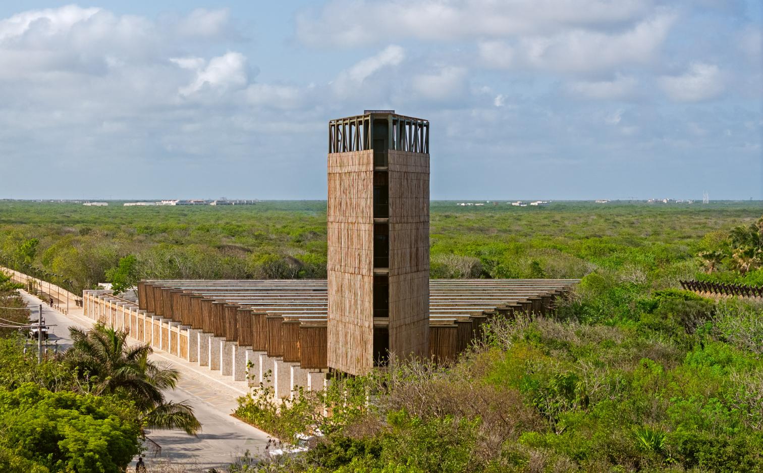
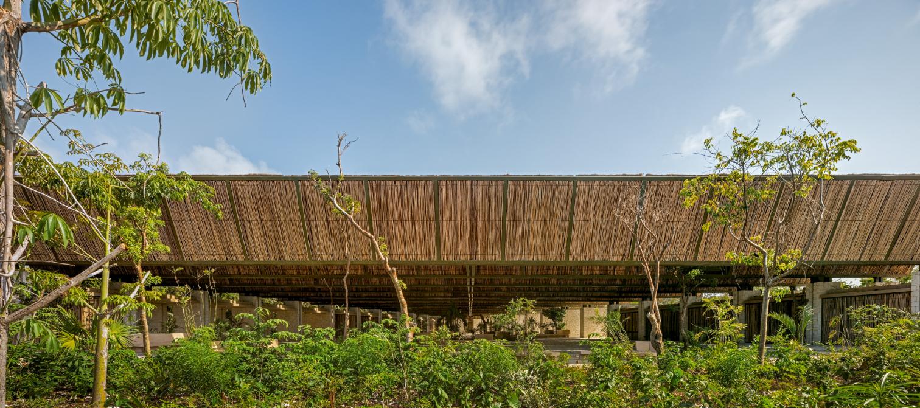
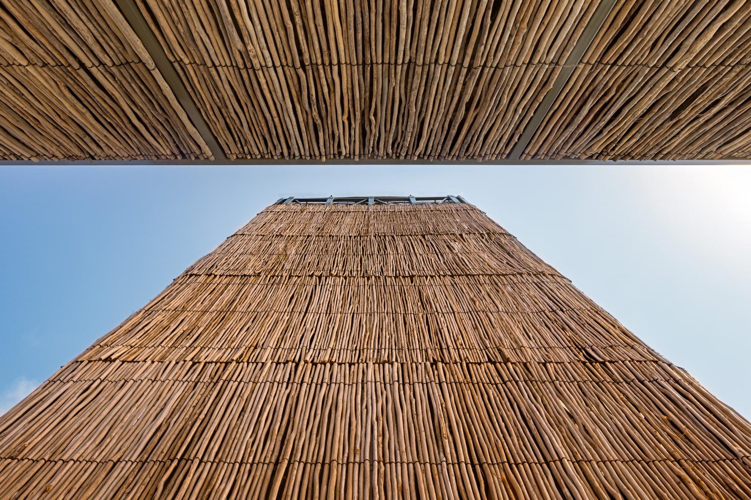
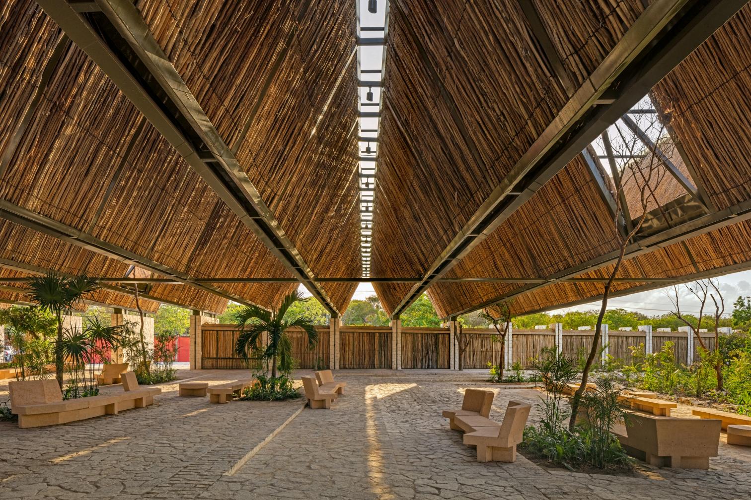
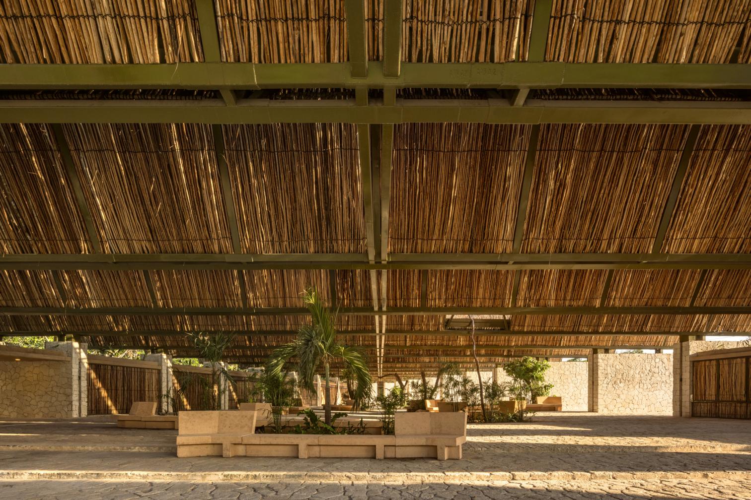






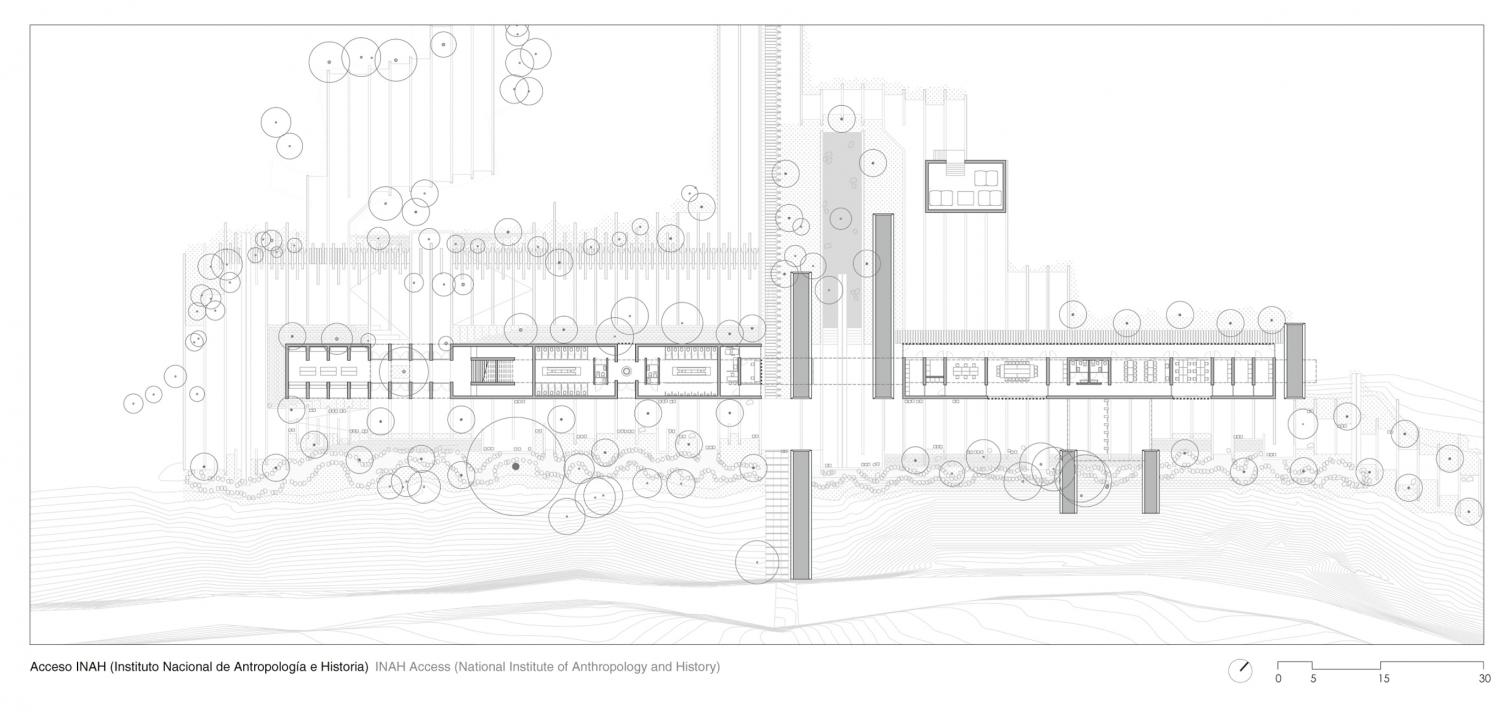



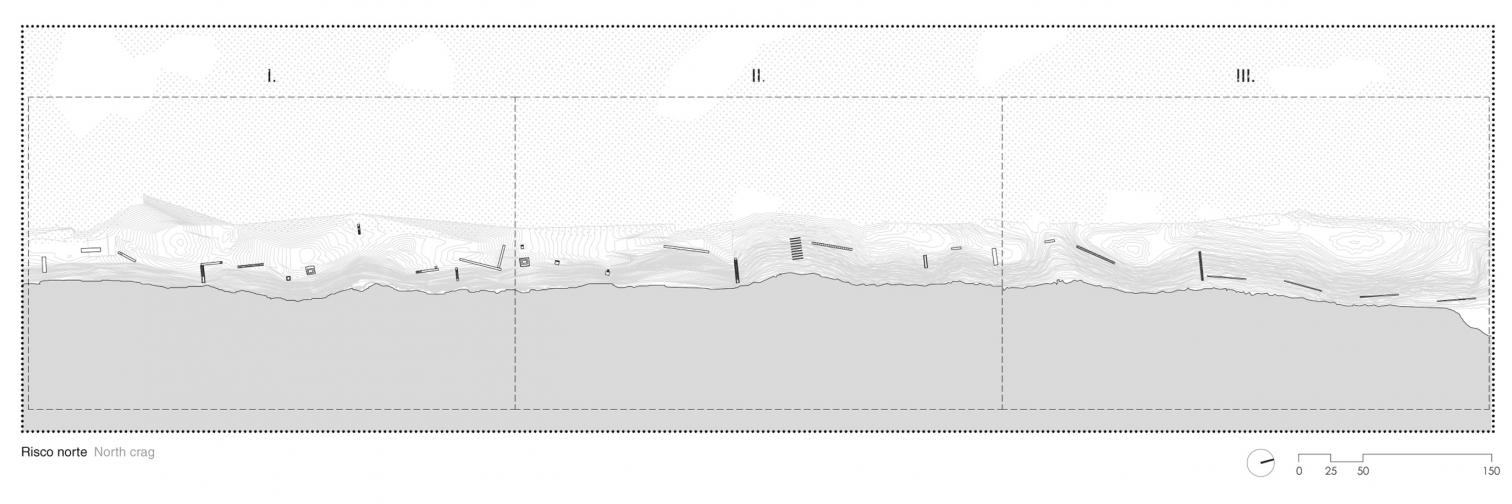



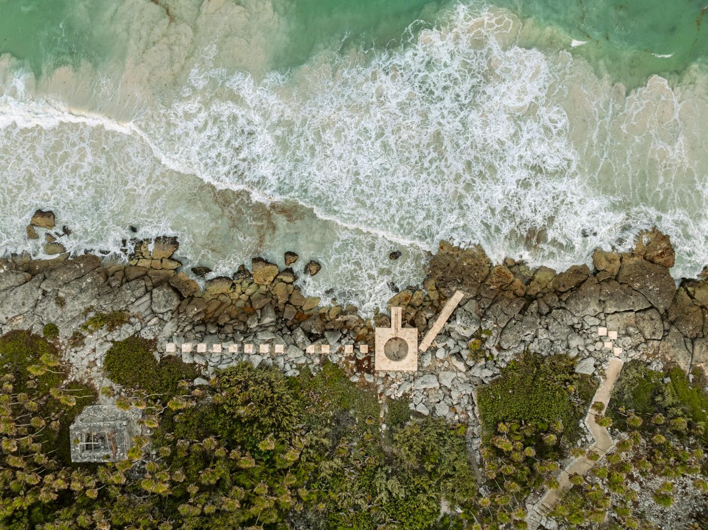



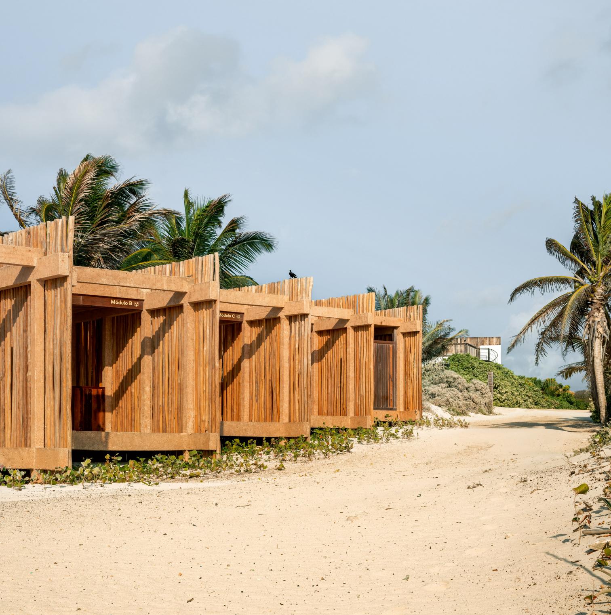


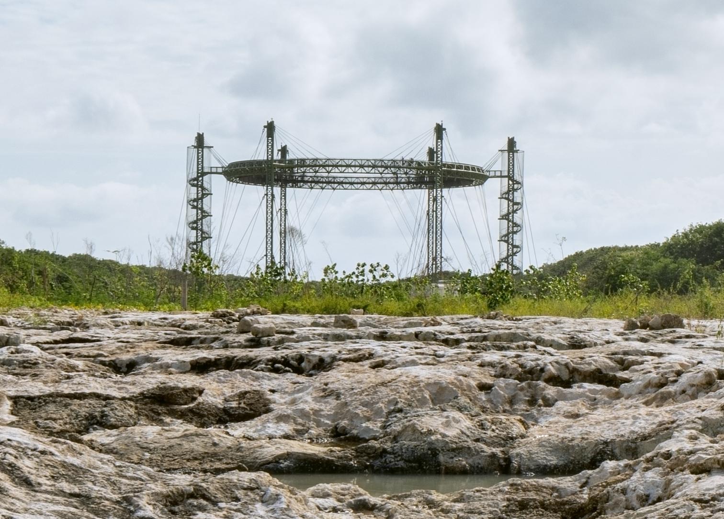

Arquitectura Architecture
Colectivo C733 - Israel Espín, Carlos Facio y José Amozurrutia (TO), Eric Valdez (Labg), Gabriela Carrillo (Taller Gabriela Carrillo)
Equipo de diseño Design team
Fernando Rodríguez, Sofía Pavón, Roberto Rosales, Eduardo Suarez, Gersaín Aquino, Awin Quijano, Joyce Meneses, Pilar Huidobro, Ximena Izquierdo, Montserrat Loyola, Lizeth Ríos, Vanessa Sosa
Proyecto ejecutivo Executive architect
Colectivo C733, F+A Landscape, DRK
Ingeniería estructural Structural engineering
LABG + GIEE, Grupo Sacmag
Ingeniería mecánica y eléctrica MEP engineering
Grupo Sacmag, RBL Ingeniería
Diseño de iluminación Lighting design
Luz en Arquitectura
Diseño de paisaje Landscape design
Hugo Sánchez Paisaje, Taller Nuevos Territorios
Otros consultores Other consultants
IN.DUSTRI.AL, TEMAS MX, Isla Urbana, Estudio Esterlina, Ariel Rojo Design Studio, Bala Estudio, Rodrigo Remolina, Victor Arroyo, Enrique Meyer, Javier Sosa, Taller ID, Tania Candiani, Diego Espinosa
Contratista Contractor
Constructora Gurria y Asociados, COINSA, IGNITIA Desarrollos
Cliente Client
Secretaría de Desarrollo Agrario, Territorial y Urbano (SEDATU), Gobierno de México
Superficie del terrreno Site area
9.810,098 m²
Superficie construida Built area
22.561 m²
Fotos Photos
Rafael Gamo

