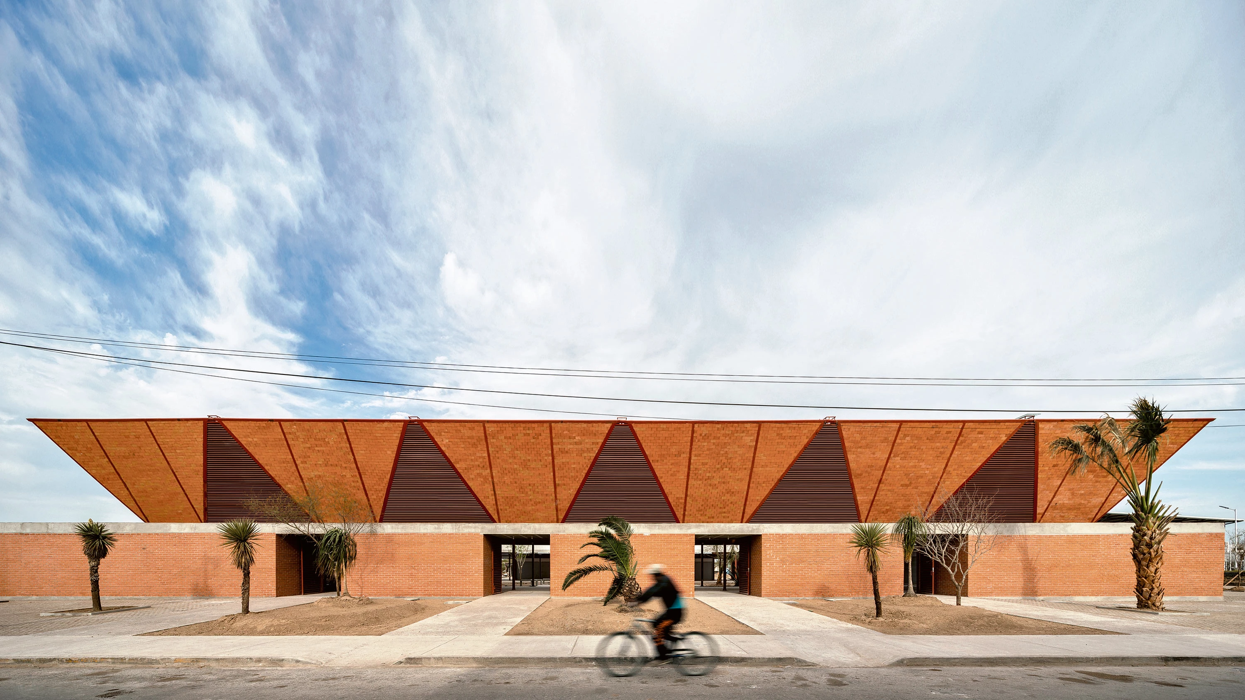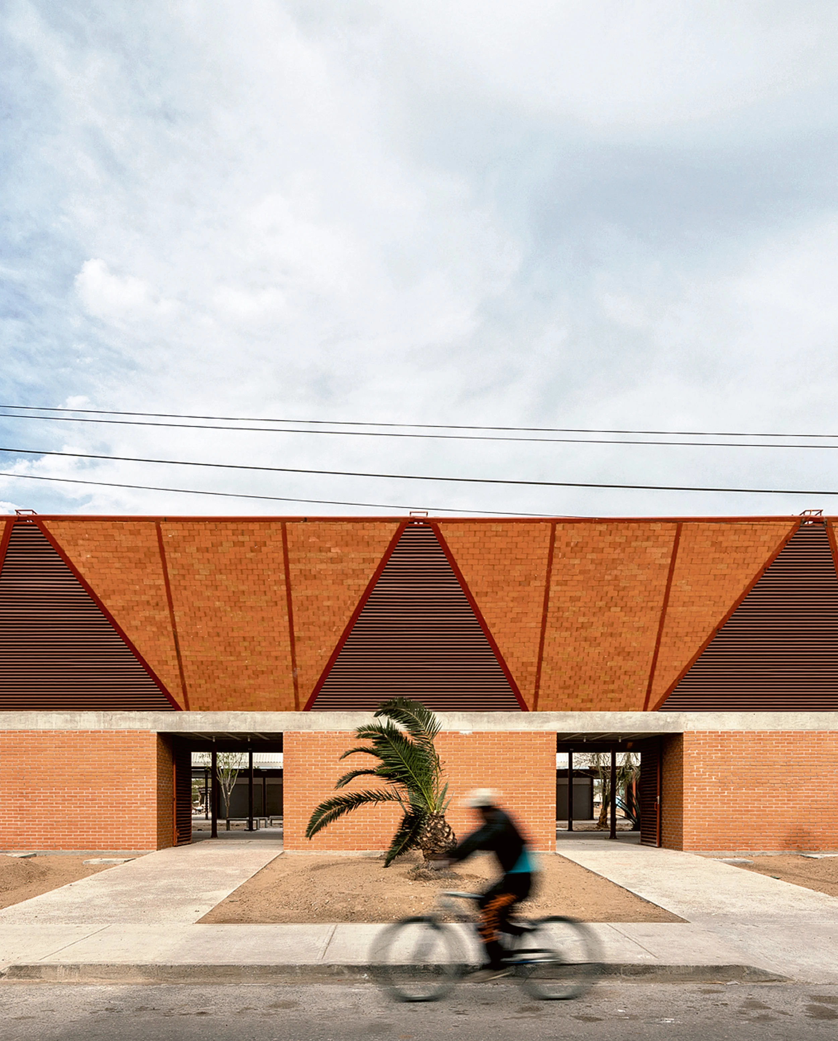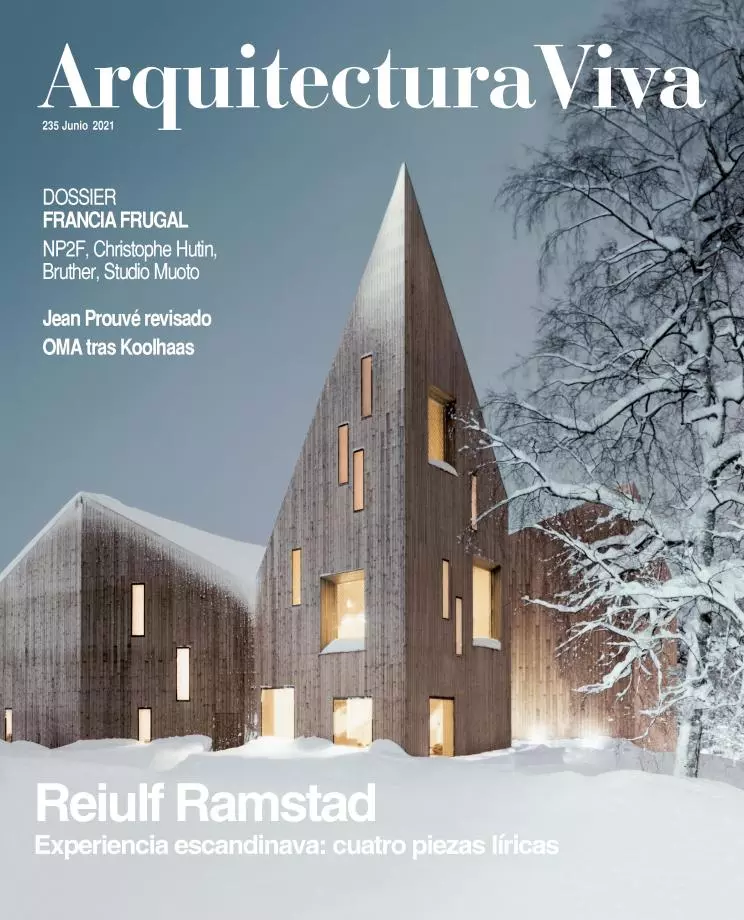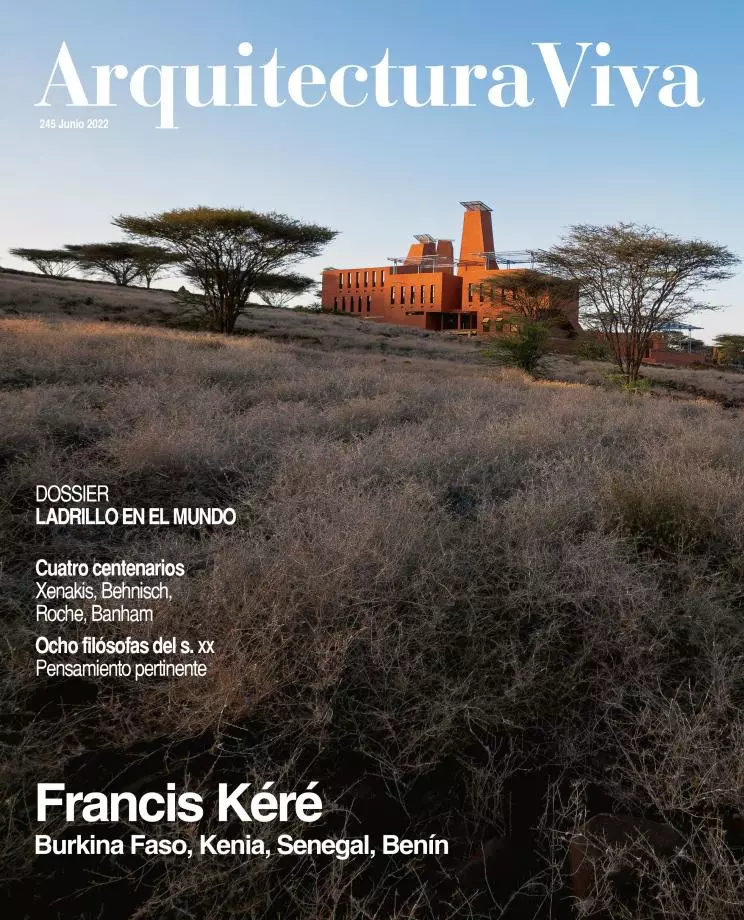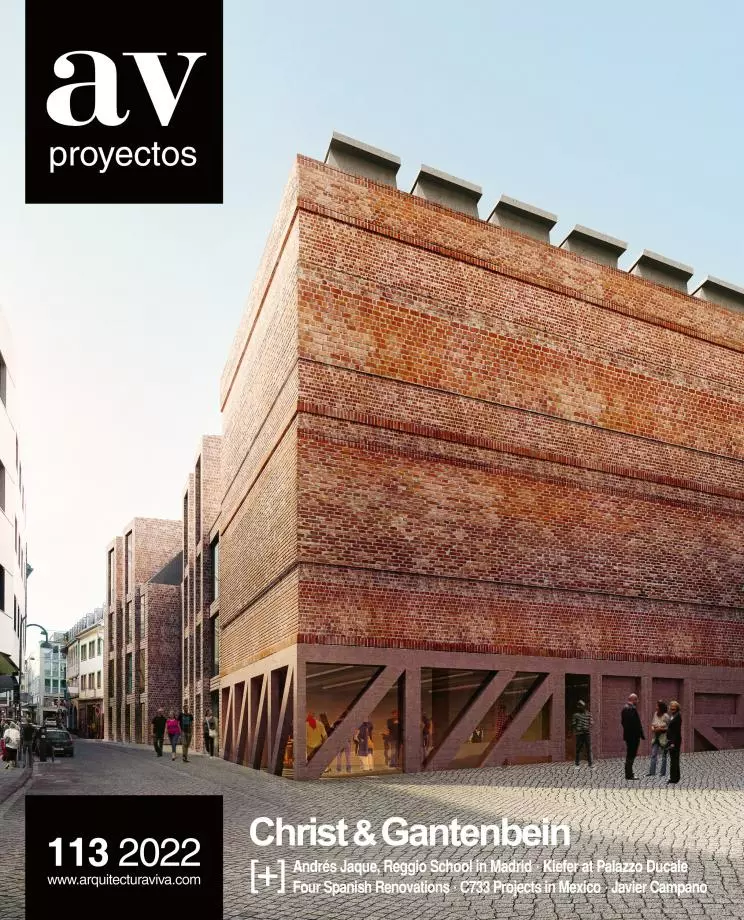Public Market in Matamoros
Colectivo C733- Type Market
- Material Brick Ceramics
- Date 2019 - 2020
- City Matamoros
- Country Mexico
- Photograph Rafael Gamo
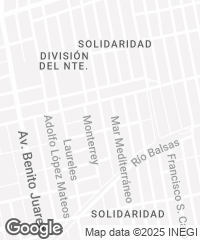
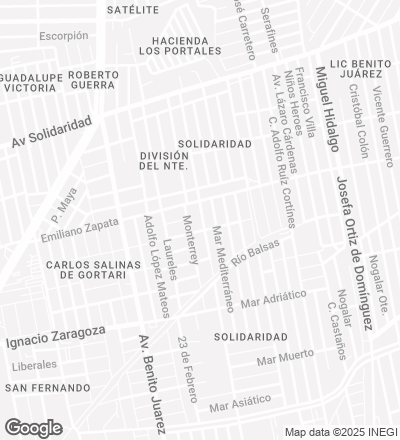
In the framework of a national effort to revitalize vulnerable urban areas, a market raised by means of a low-cost building system aspires to become a neighborhood’s nerve center.
The edifice takes on the solid but permeable character of traditional marketplaces: a series of trapezoidal modules forms a porticoed structure around a courtyard that protects the premises from the dry environment.
The lightweight metal structure of ‘umbrellas,’ an exportable model which is highly flexible and easy to set up, makes it possible to channel rainwater and induce natural ventilation and illumination for the stalls.
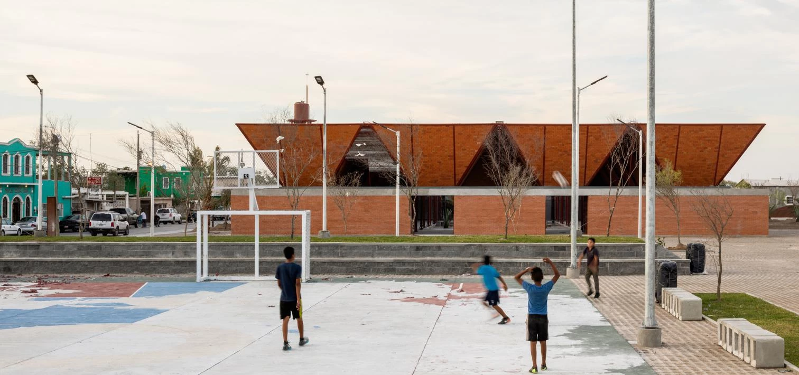
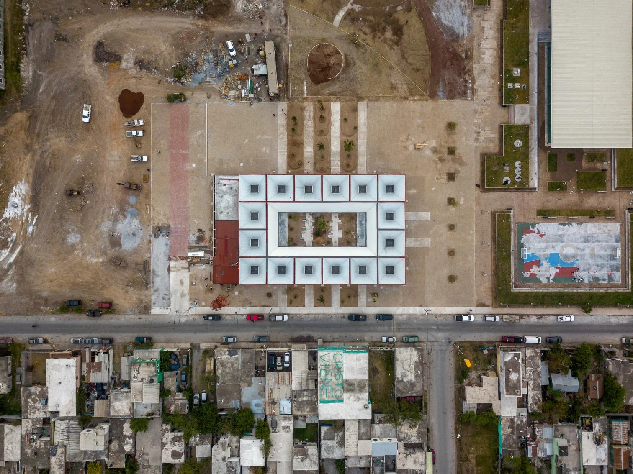
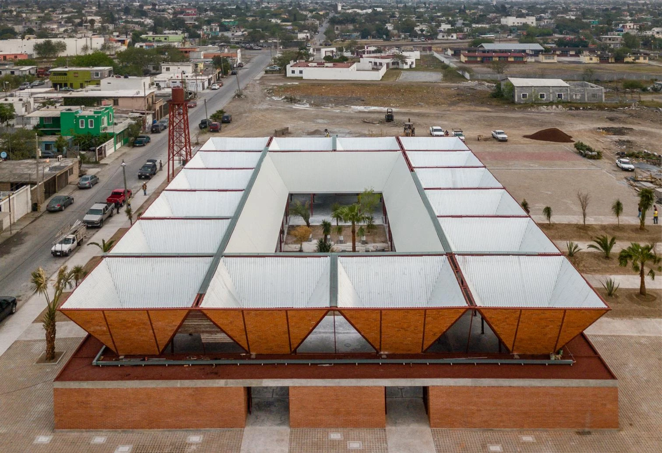
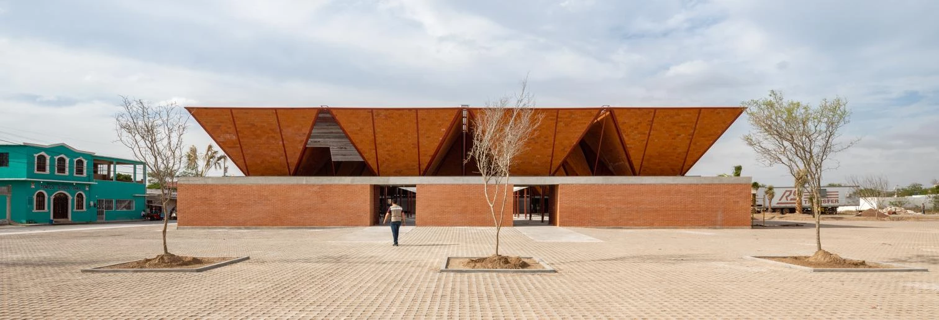
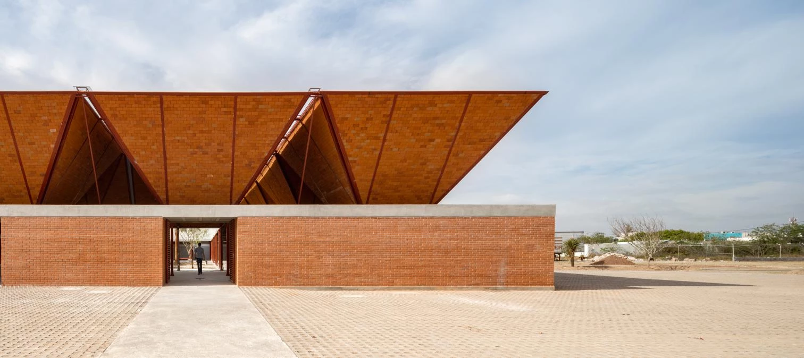
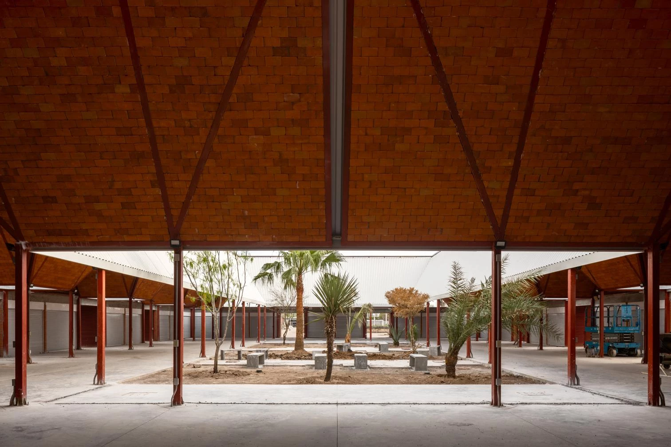
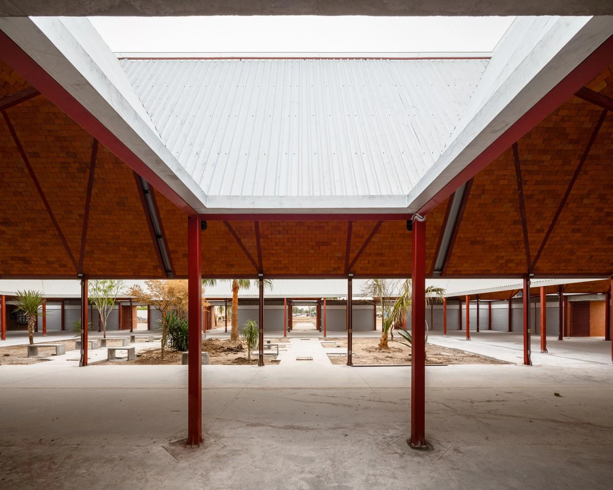
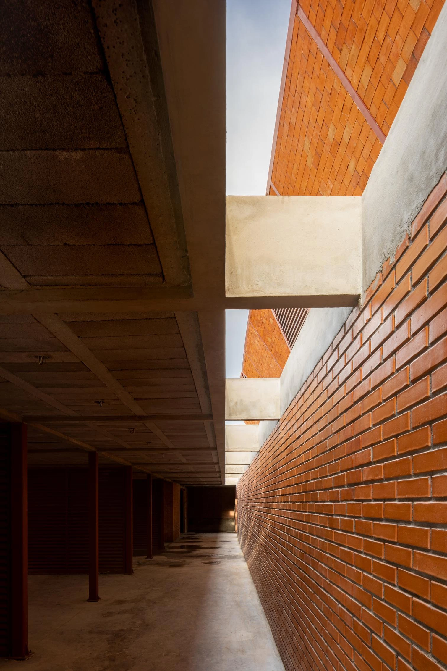
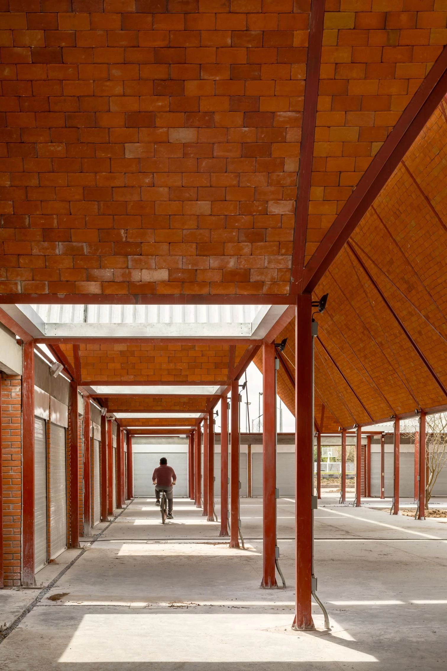
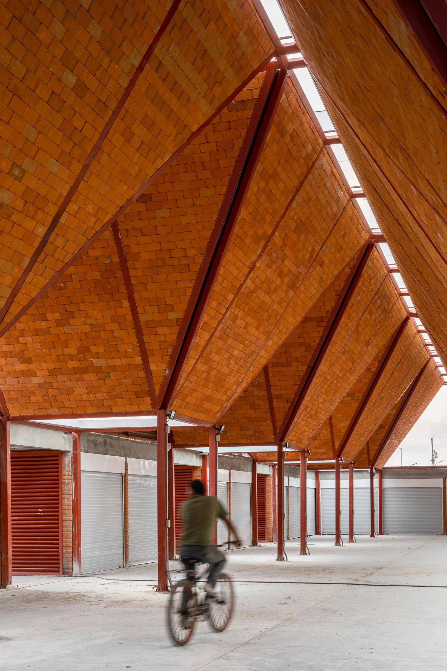
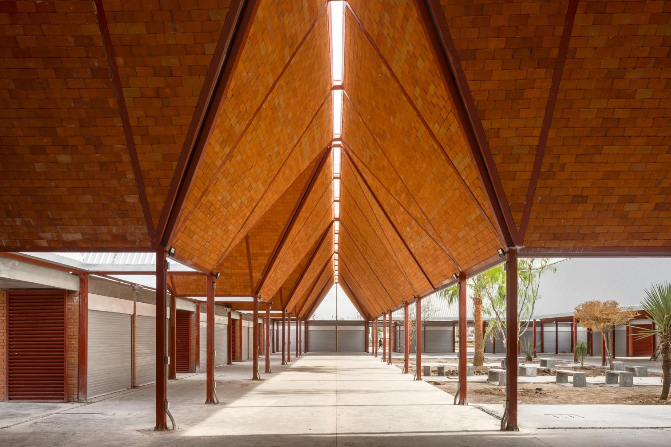
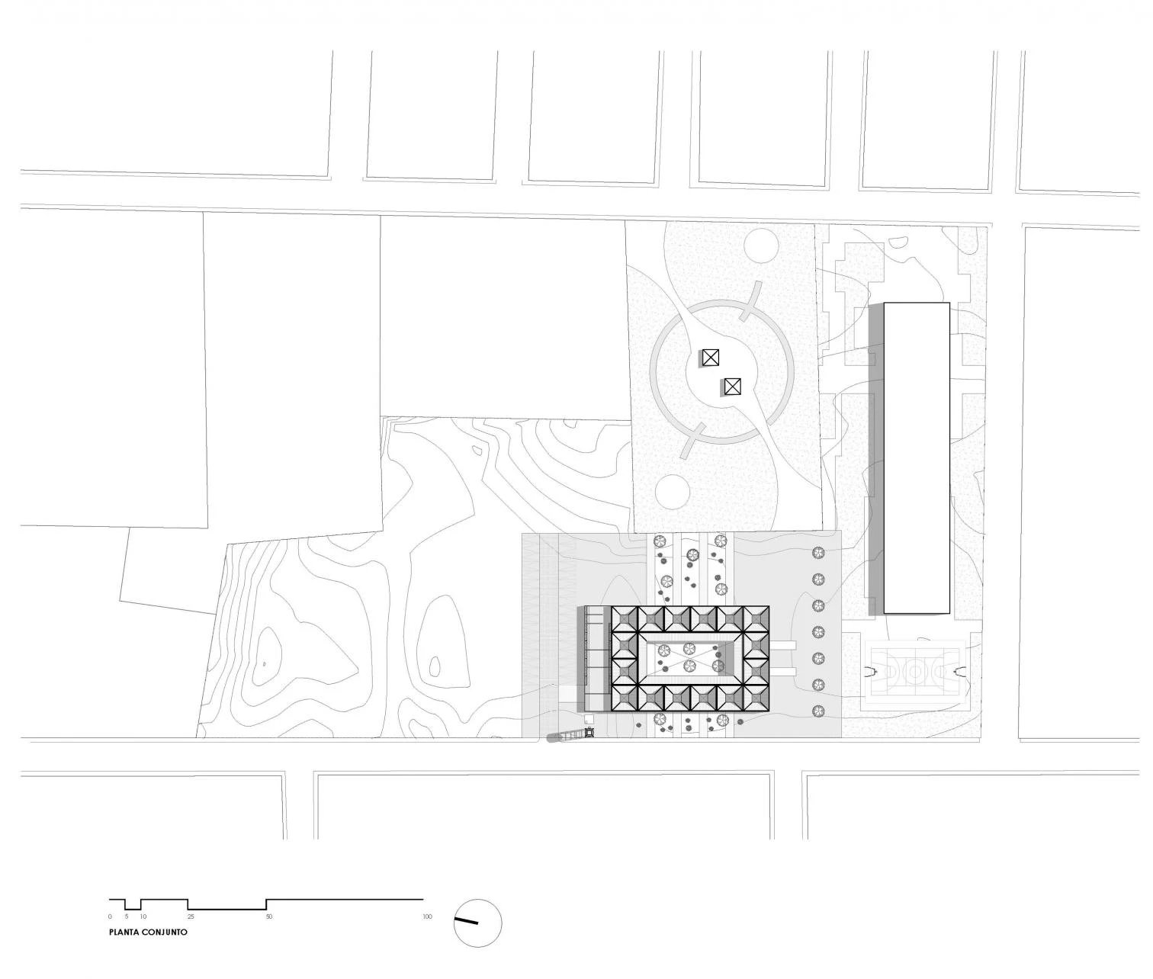
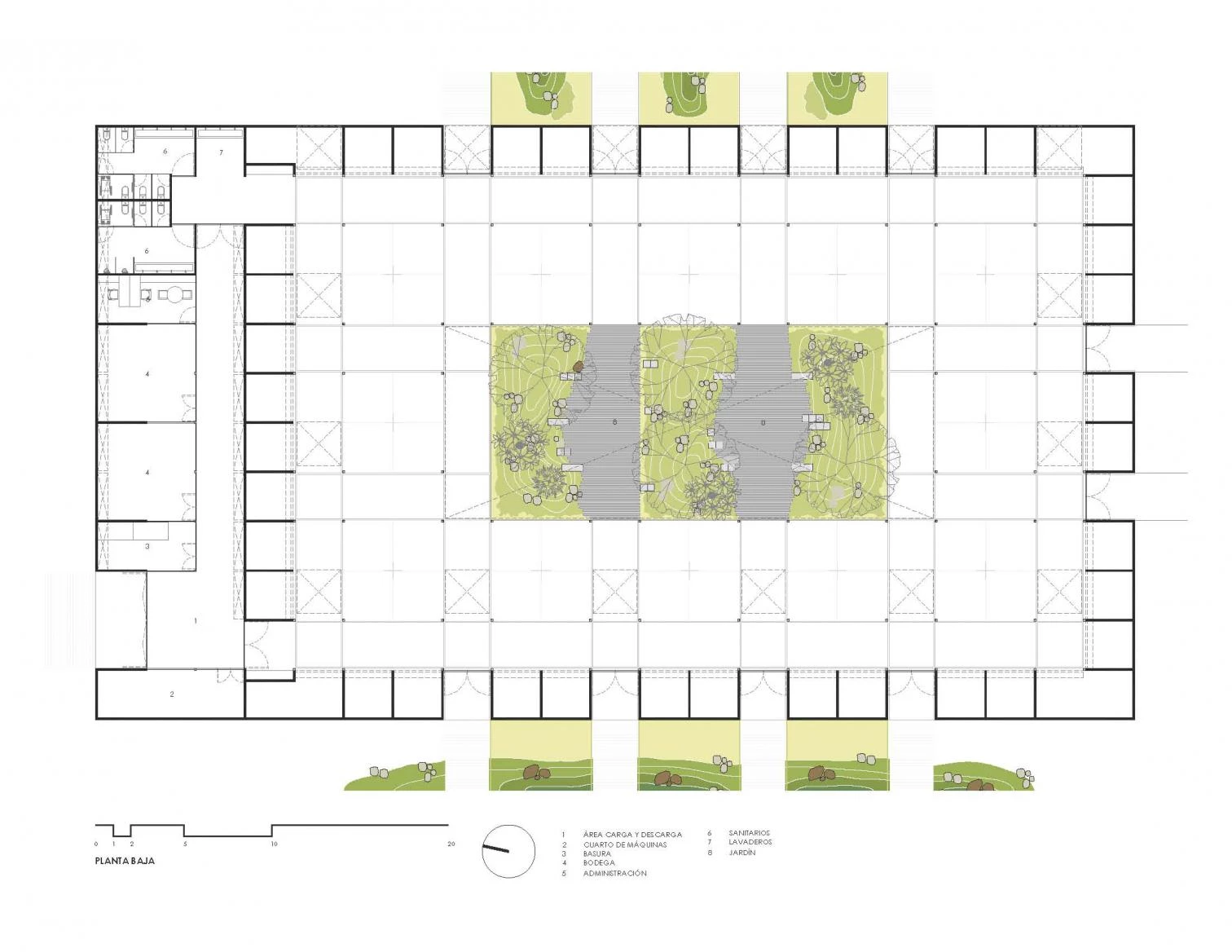
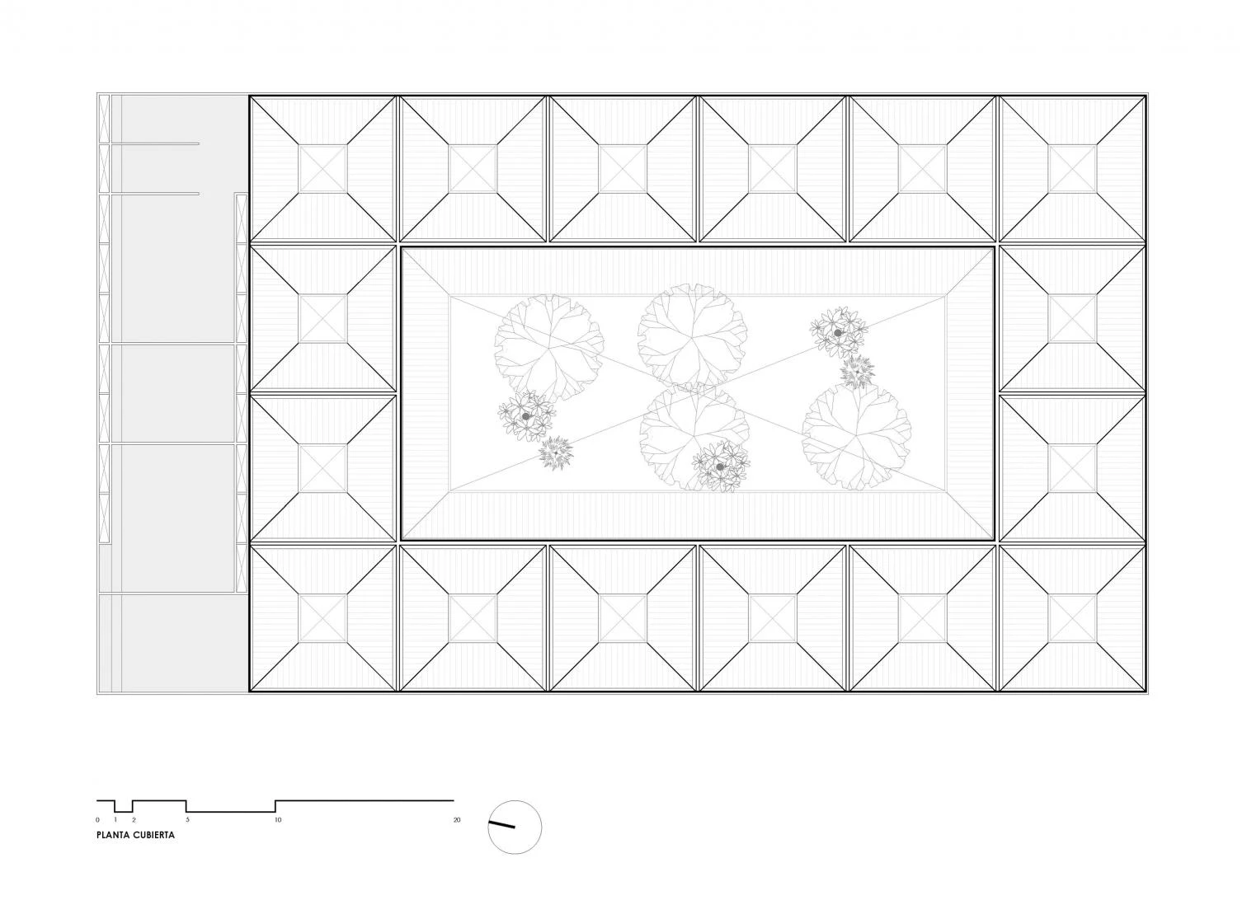
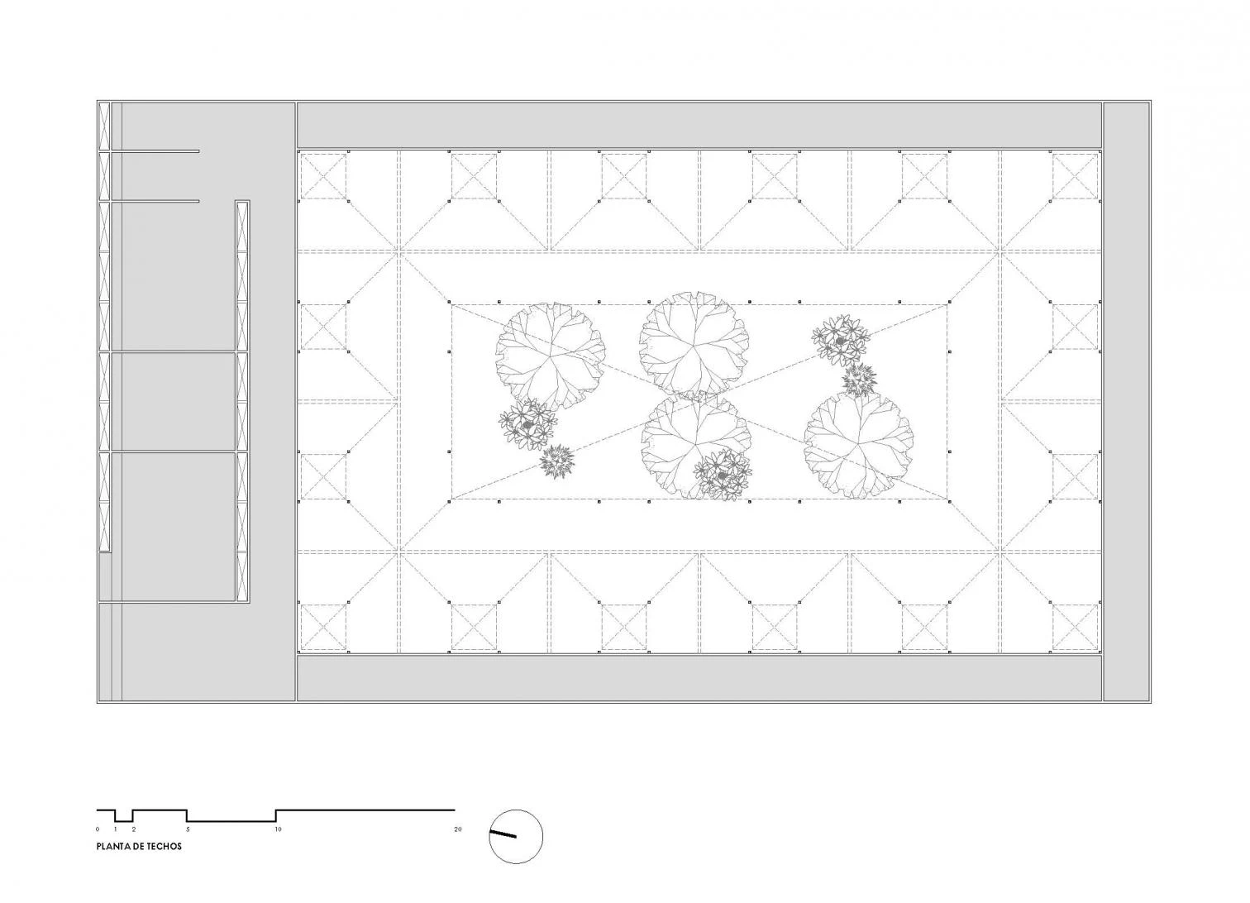
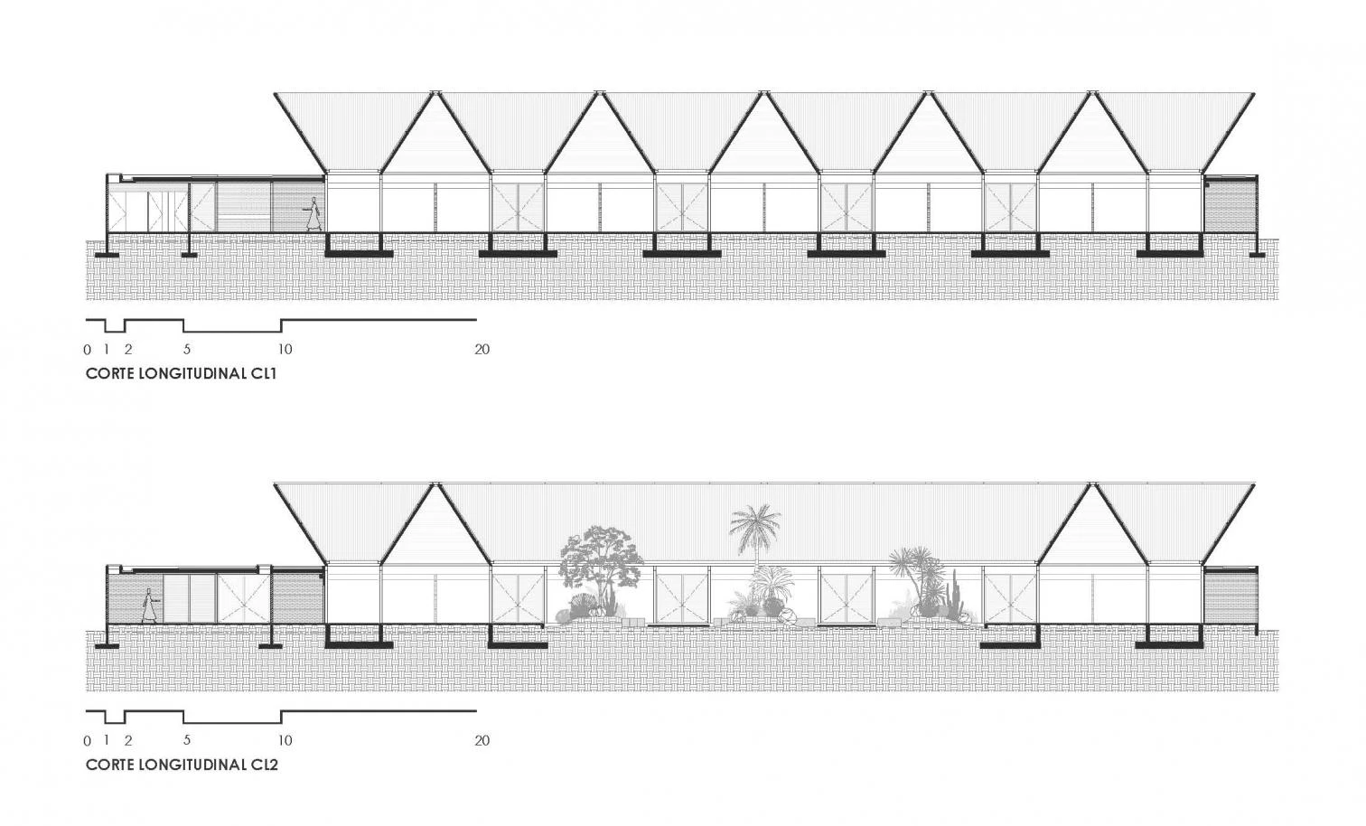
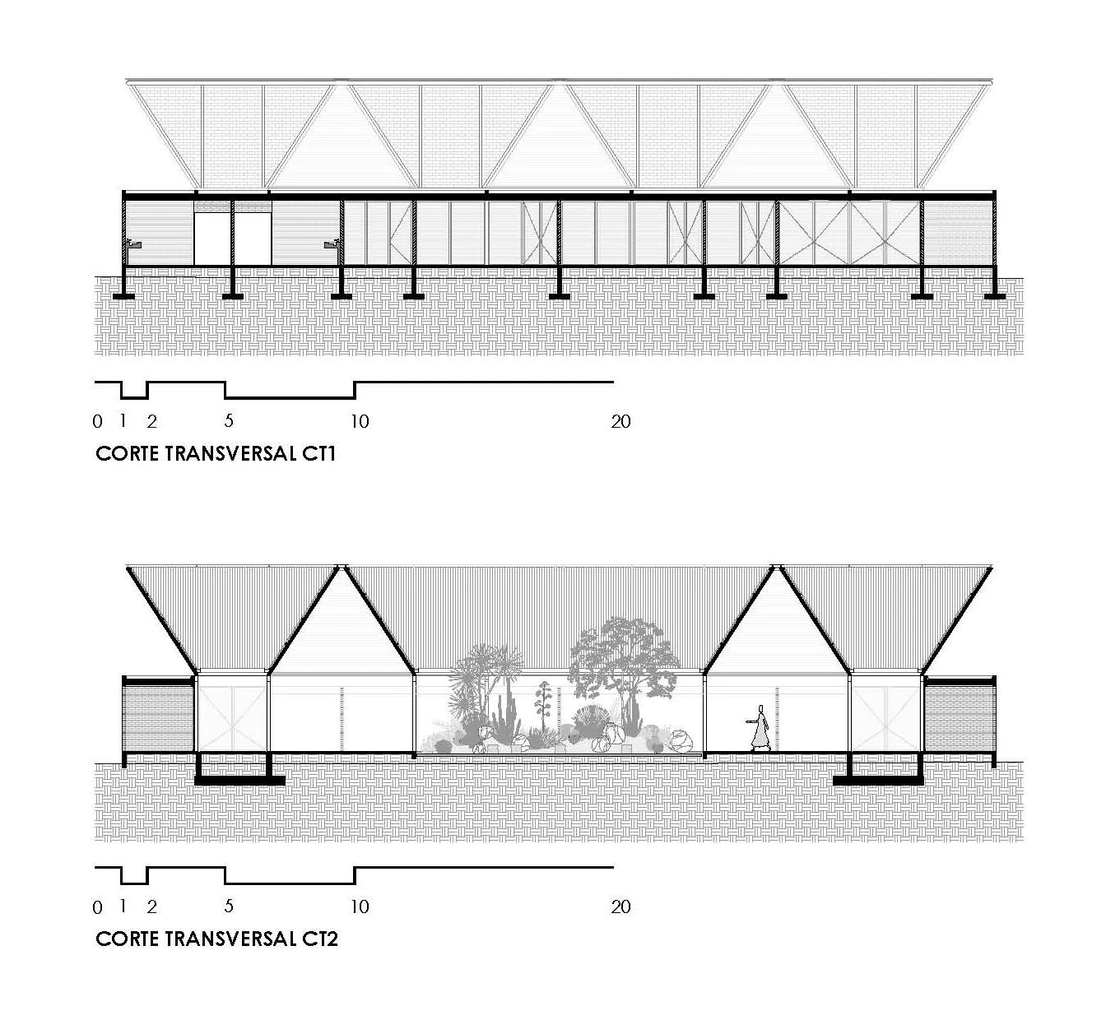
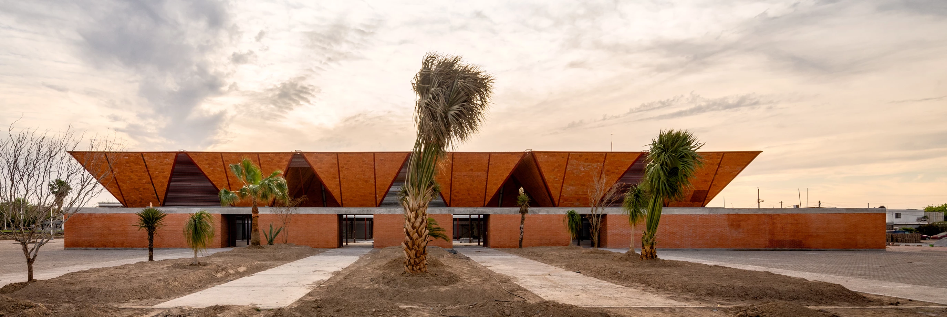
Public Market in Matamoros (Mexico)
Cliente Client
Secretaría de Desarrollo Agrario, Territorial y Urbano (SEDATU)
Arquitectos Architects
Colectivo C733 - Gabriela Carrillo, Eric Valdez, Israel Espín; José Amozurrutia, Carlos Facio (TO arquitectura); Facultad de Arquitectura UNAM
Colaboradores Collaborators
Misael Romero, Rosendo Casarrubias, Pedro Domingues
Ingeniería estructural Structural engineering
Gabinete de Ingeniería de Estructuras Especiales SC
Instalaciones básicas y especiales Basical and special equipment
Enrique Zenón
Diseño de paisaje Landscape architect
Taller de Paisaje Hugo Sánchez
Señalización Signalling
Latente Studio
Maqueta Model
Temas MX
Visualizaciones Visualizations
Paul Espinoza
Fotografía Photographs
Rafael Gamo
Superficie construida Built area
2.868m²

