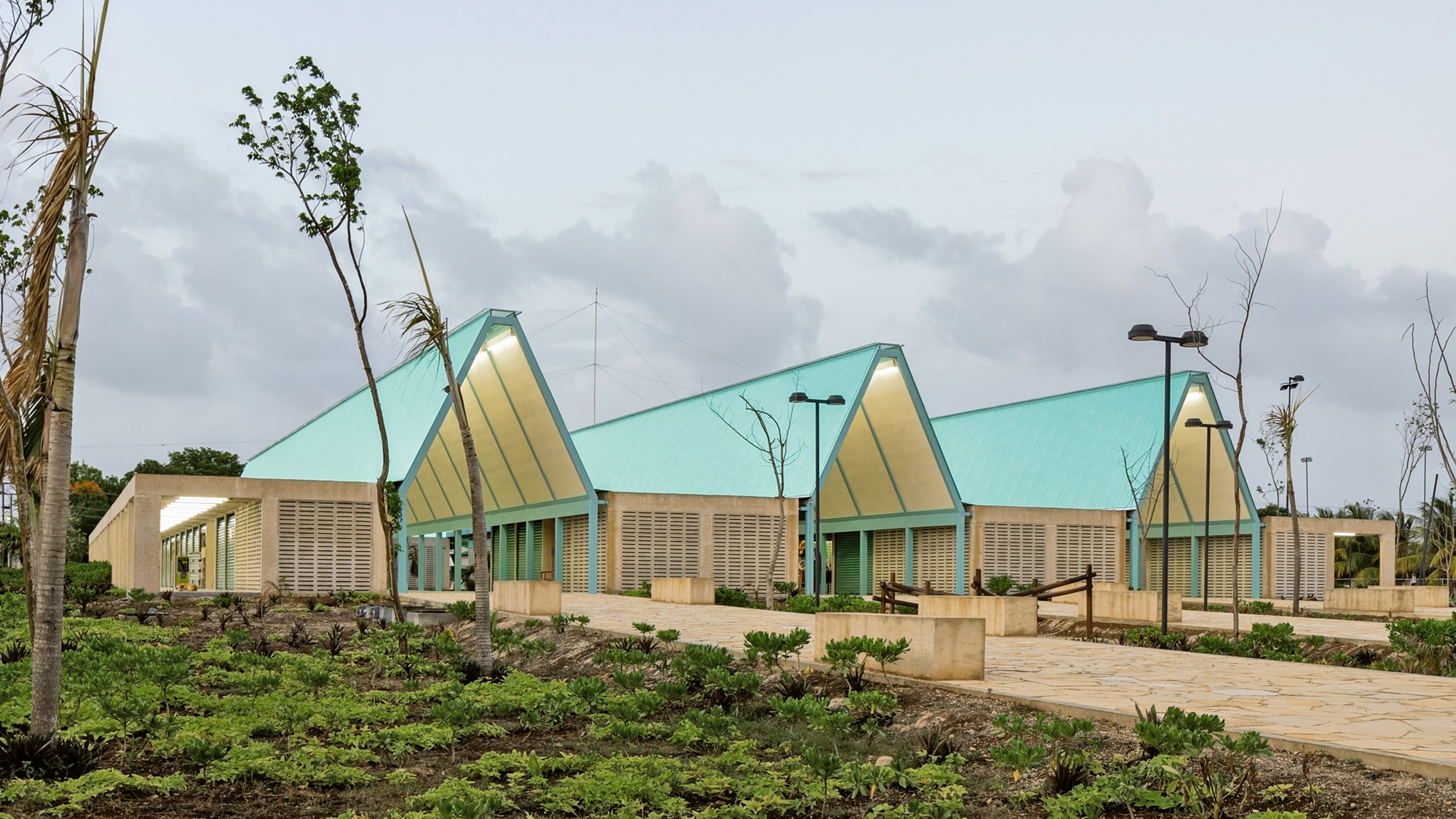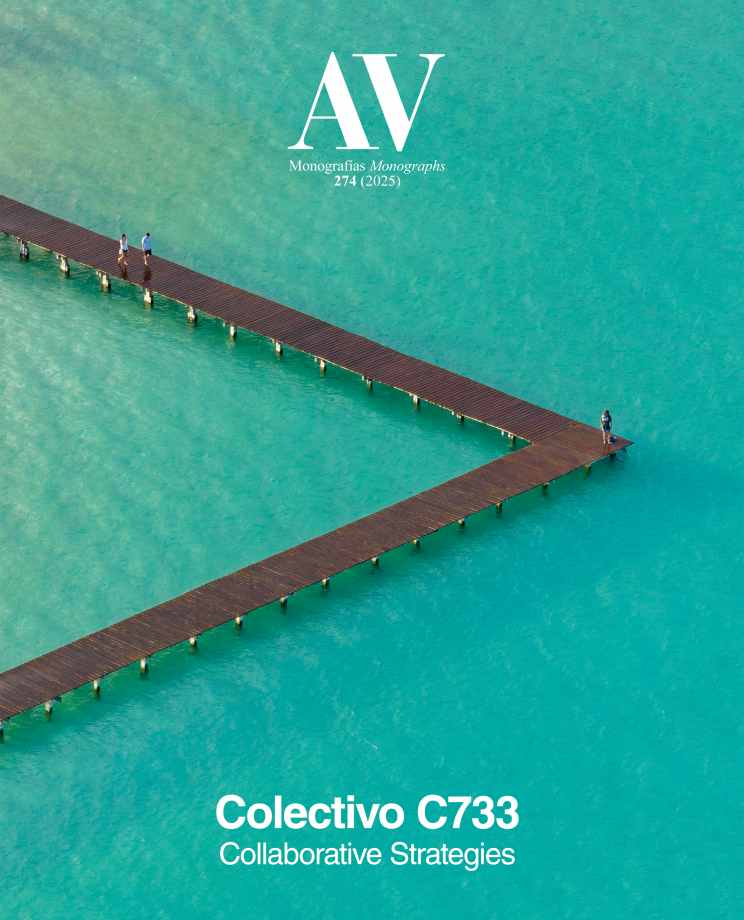Bacalar Market
Colectivo C733- Type Market Culture / Leisure Public space
- Date 2020 - 2022
- City Bacalar
- Country Mexico
- Photograph Rafael Gamo
The project proposes the integration of a mixed-use program: public market, library, football pitch, calisthenics area, children’s playgrounds, and parking. With three street-facing fronts, the design emphasizes urban permeability.
The covered spaces are arranged in a single body that alternates between built volumes and open-air voids. The more enclosed areas are built with perforated limestone blockwork, allowing natural ventilation. Meanwhile, the open structures – reminiscent of traditional palapas – function as shaded walkways and spaces for communal use. At the heart of the project, a public library sits surrounded by gardens and permeable walls...[+]
Arquitectura Architecture
Colectivo C733 - Israel Espín, Gabriela Carrillo (Taller Gabriela Carrillo), Eric Valdez (Labg), José Amozurrutia y Carlos Facio (TO)
Equipo de diseño Design team
José Herrera
Proyecto ejecutivo Executive architect
Colectivo C733
Ingeniería estructural Structural engineering
LABG + GIEE
Ingeniería mecánica y eléctrica MEP engineering
Taller 2M
Diseño de iluminación Lighting design
Lightchitects Studio (Carlos Hano)
Diseño de paisaje Landscape design
PAAR Taller (Paola López)
Otros consultores Other consultants
IN.DUSTRI.AL (Elí Andreano), Pedro Lechuga
Contratista Contractor
Desarrollos constructivos ZENITH
Cliente Client
Secretaría de Desarrollo Agrario, Territorial y Urbano (SEDATU), Gobierno de México + Municipio de Bacalar
Superficie del terrreno Site area
8.310 m²
Superficie construida Built area
2.025 m²
Fotos Photos
Rafael Gamo






