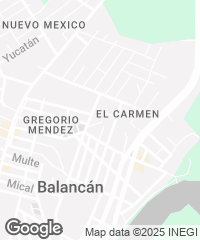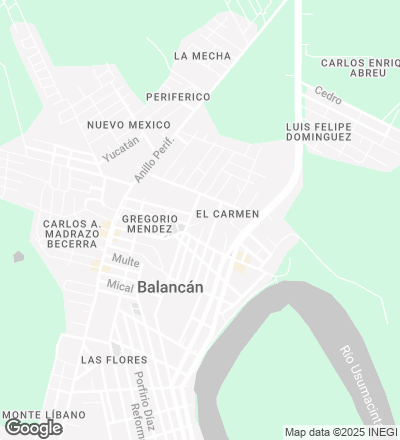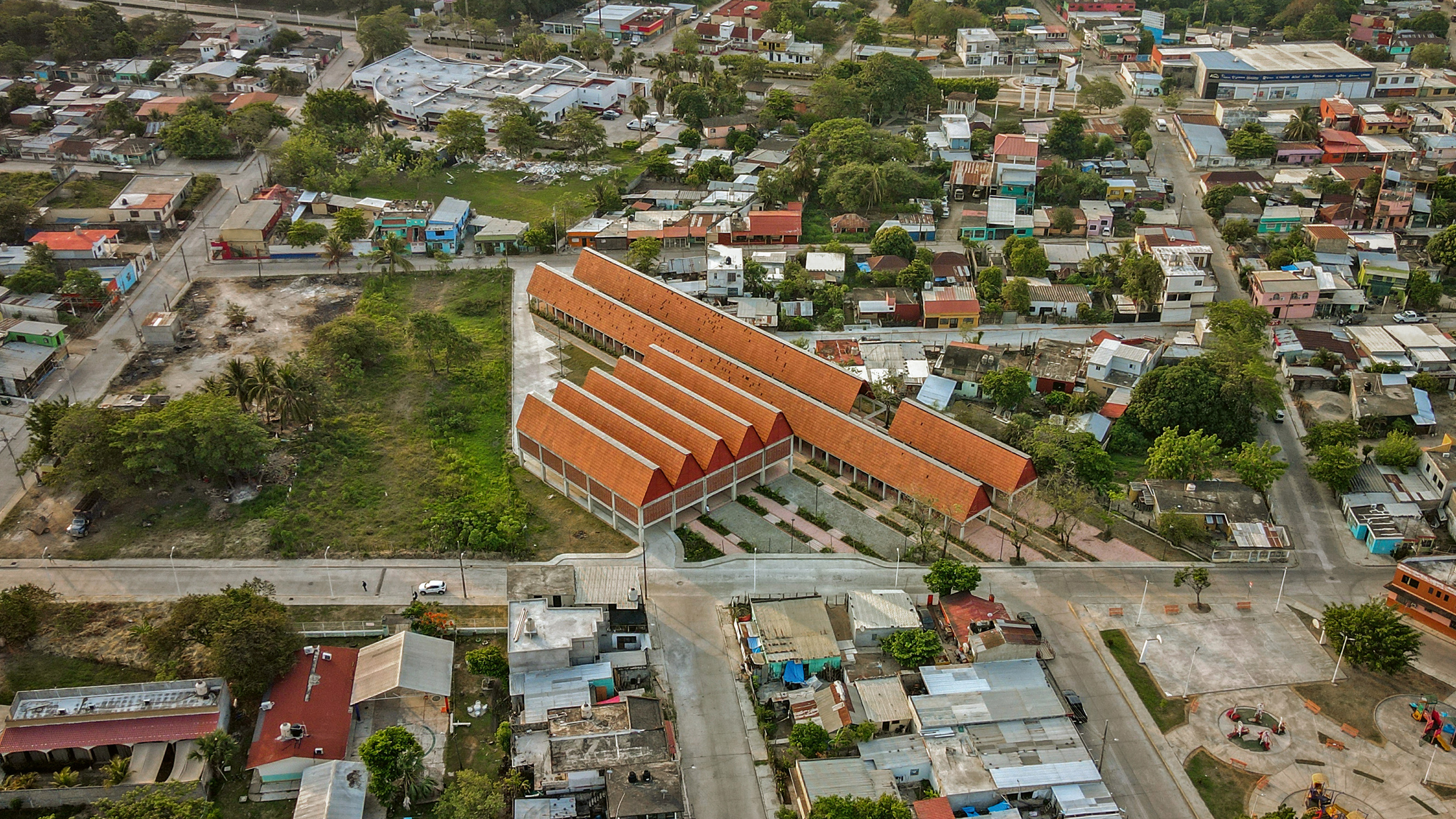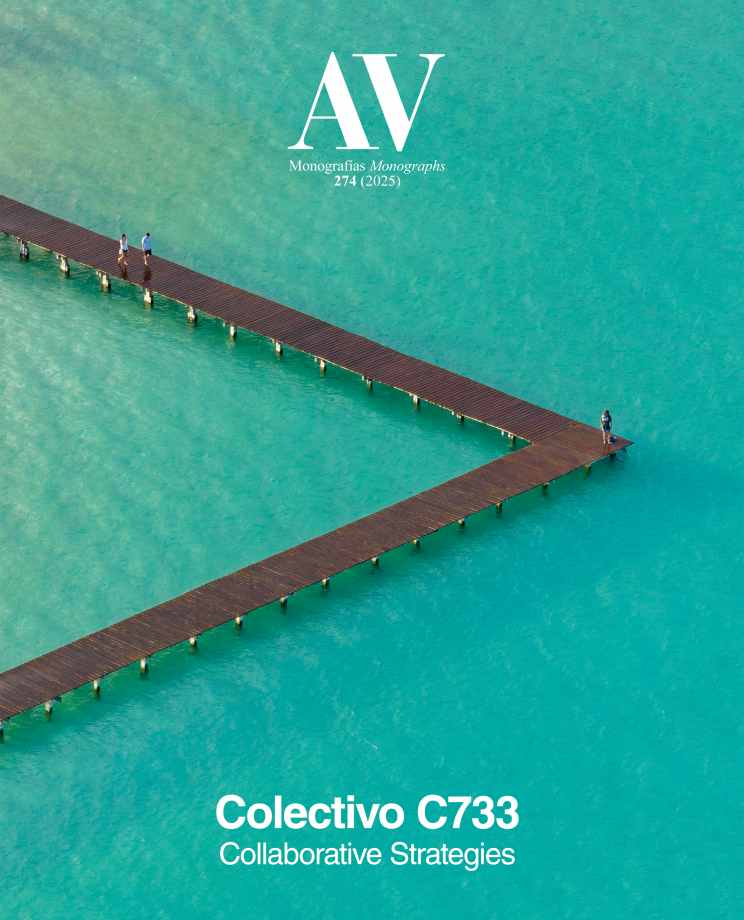Balancán Market
Colectivo C733- Type Market Public space
- Material Brick
- Date 2020 - 2022
- City Balancán
- Country Mexico
- Photograph Albers Studio


Mercatram Balancán combines key functions for community well-being: a traditional market, a bus stop, a center for community development, and a space for waste treatment. The scheme seeks to favor a more conscious relationship with the environment and a sustainable use of the natural resources.
The core of the project is made up of two porticoed buildings that house the market, which unfurls over a raised platform in response to the rainy climate of the region. These buildings perform as an open pedestrian corridor that connects streets and plazas in the area, guaranteeing urban flexibility.
The project includes a covered volume, also porticoed, the upper floor of which harbors the Center for Community Development, conceived as a large open and flexible space, with mud latticework facades the let natural light and constant cross ventilation. The roof, of floating mud tiles, favors thermal convection and maintains the interior fresh without needing mechanical systems. This arrangement in plan and in section permits multiple configurations and uses: workshops, assemblies, educational and cultural activities, all within a limited budget... [+]
Arquitectura Architecture
Colectivo C733 - José Amozurrutia y Carlos Facio (TO), Eric Valdez (Labg), Gabriela Carrillo (Taller Gabriela Carrillo), Israel Espín
Equipo de diseño Design team
Sofía Pavón, Israel Carrión, Camilo Concha, Rosendo Casarruvias
Arquitecto ejecutivo Executive architect
Vectores Urbanos
Ingeniería estructural Structural engineering
Gelacio Rodríguez
Ingeniería mecánica y eléctrica MEP engineering
DPIEH
Diseño de iluminación Lighting design
Fotón LTD (Martín Leal)
Diseño de paisaje Landscape design
Entorno Taller de Paisaje
Otros consultores Other consultants
José Luis González - IGA
Contratista Contractor
CCITG
Cliente Client
Secretaría de Desarrollo Agrario, Territorial y Urbano (SEDATU), Gobierno de México + Municipio de Balancán
Superficie del terrreno Site area
4.950 m²
Superficie construida Built area
2.925 m²
Fotos Photos
Albers Studio






