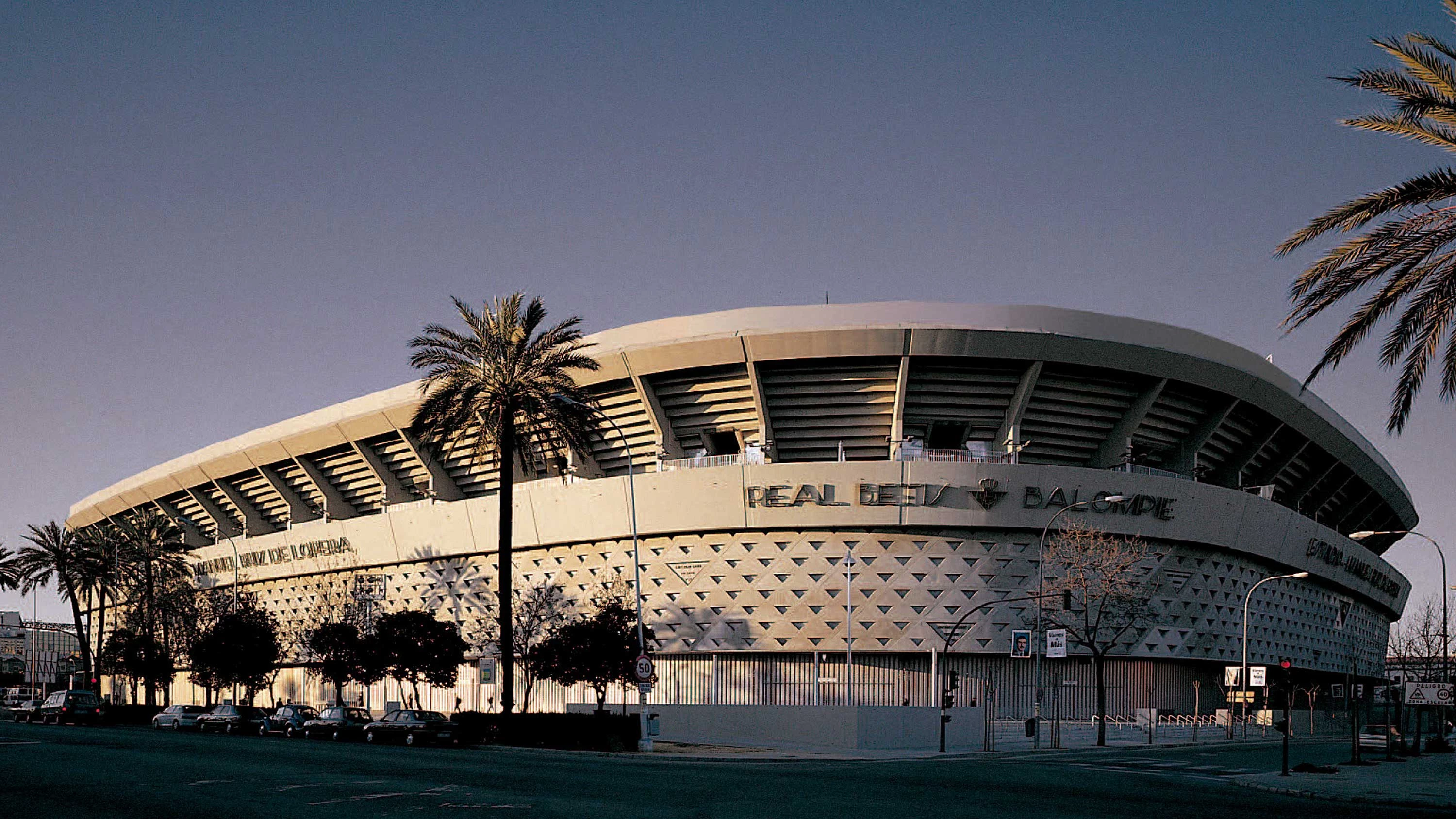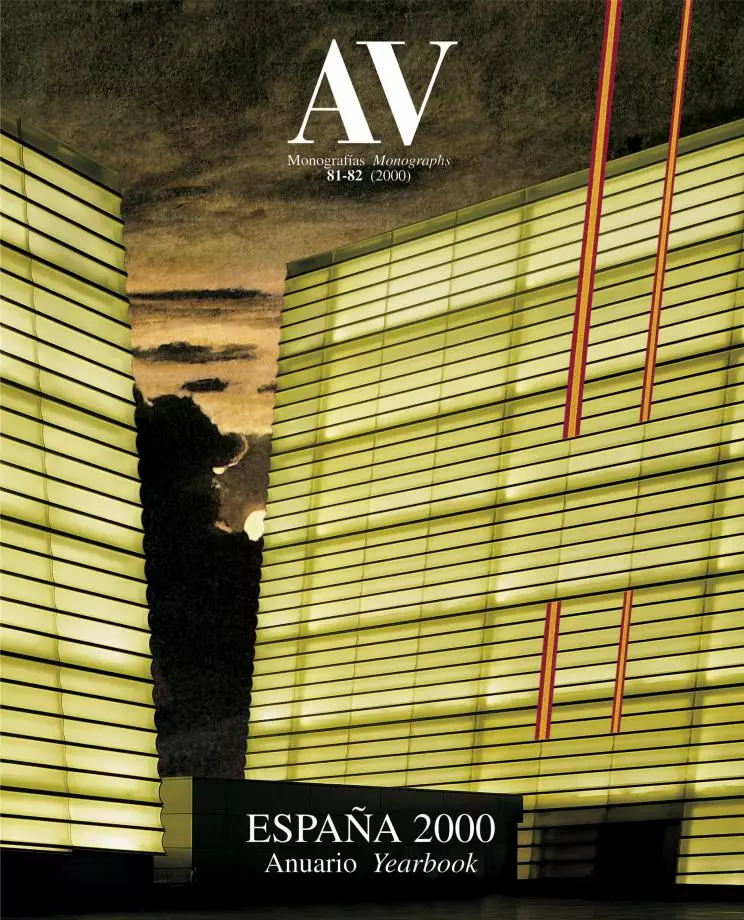Football Stadium, Seville
Antonio González Cordón- Type Sport Stadium
- Material Concrete Stainless steel Galvanised steel GRC
- City Seville
- Country Spain
- Photograph Fernando Alda
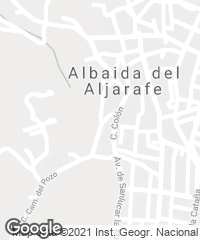
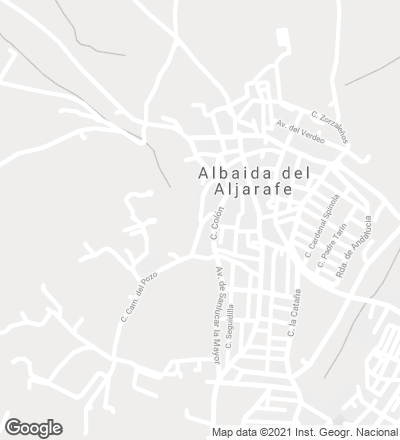
To face the sport challenges of the new millennium, Seville’s Real Betis football club decided to carry out a radical renovation of its facilities in the folkloric quarter of Heliópolis. While maintaining the lines of the original ground plan, it was decided that the new stadium – with capacity for 70,000 spectators under cover – was to replace the preexisting premise gradually, limiting execution to periods between leagues and ensuring space for at least 40,000 during each phase of building work. Its location, with one side facing a main thoroughfare of the area, gives the construction an urban presence that has little to do with the peripheral locations predicted by federative guidelines.
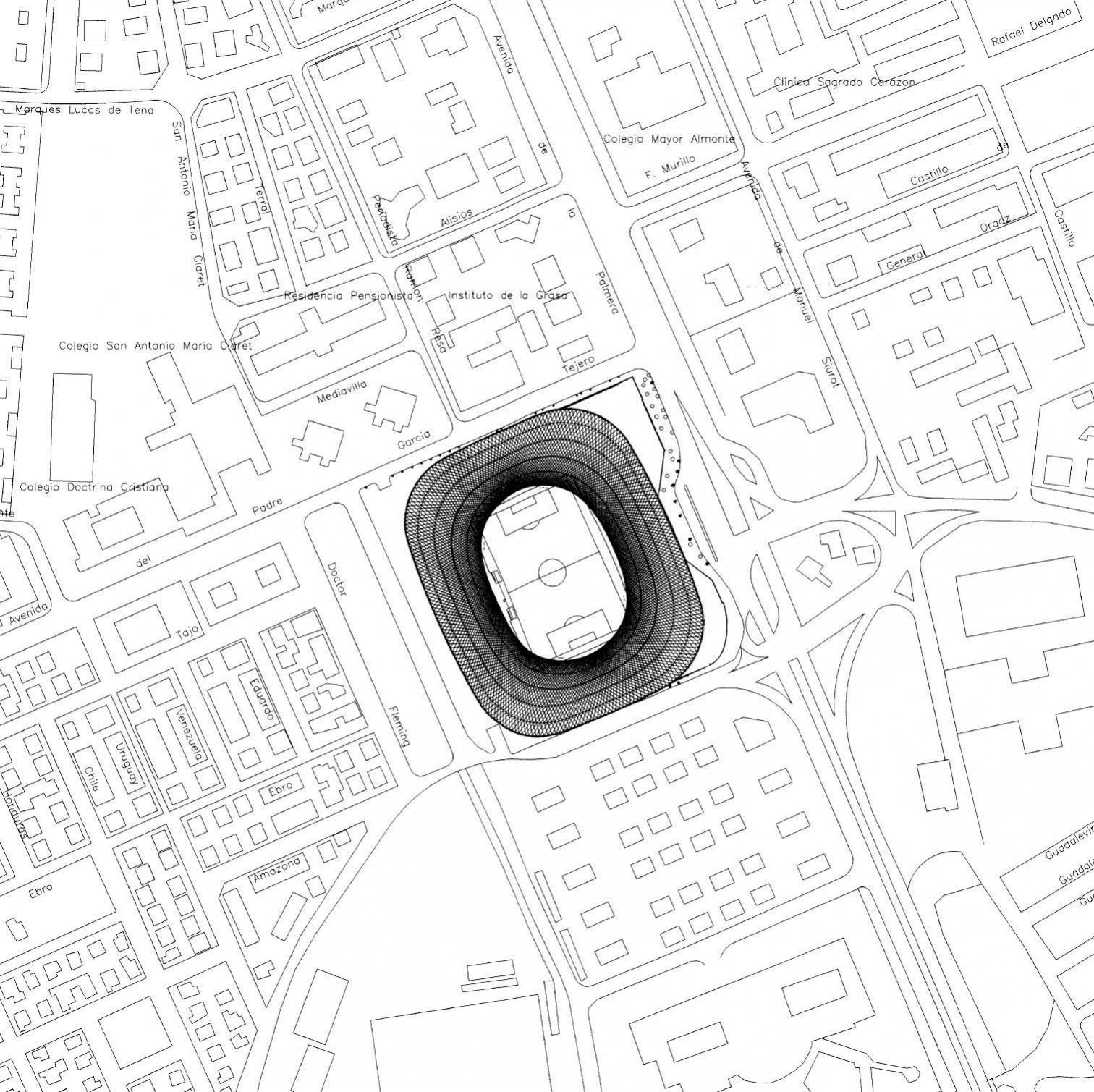
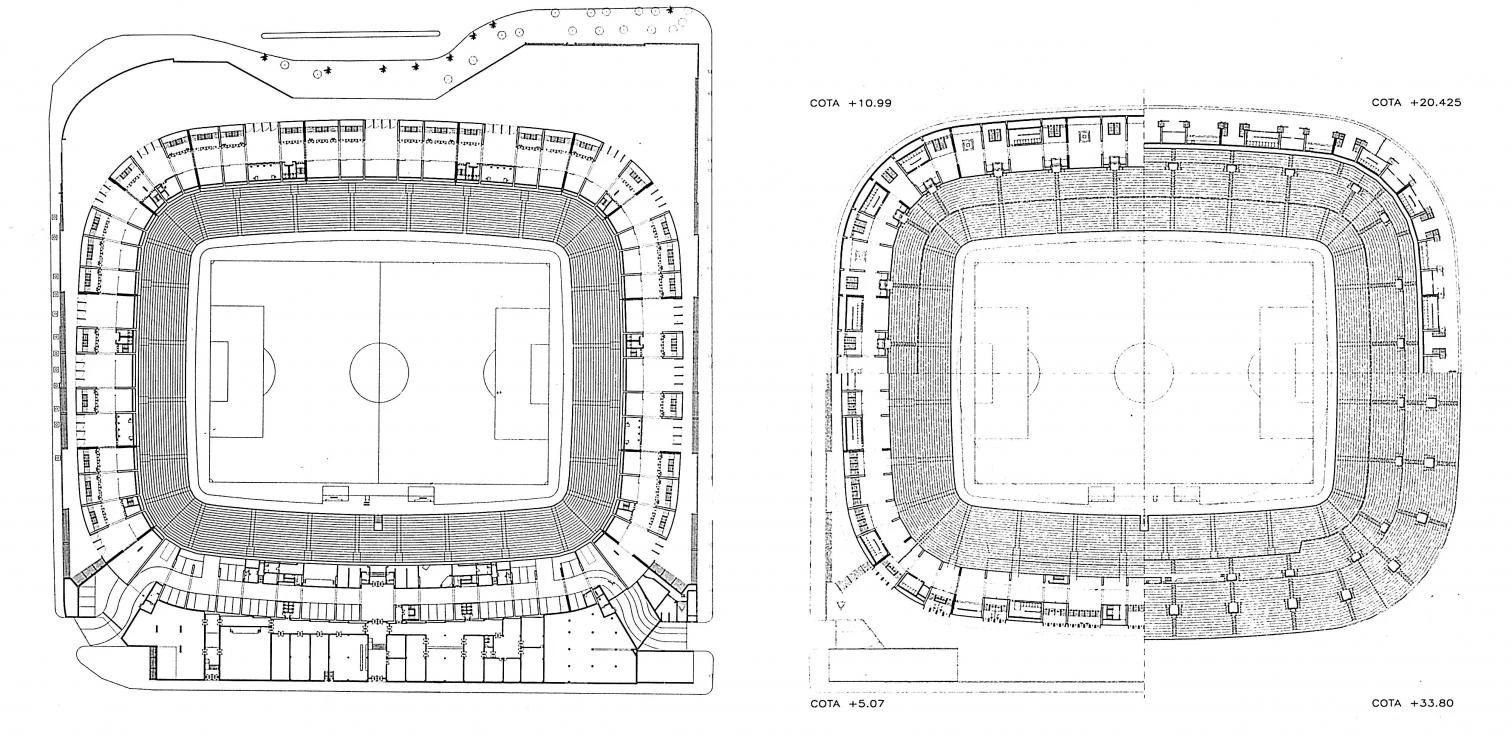
Taking off from these premises, the project subjects itself to a constructive principle that avoids making technology a raison d’être. Against the widespread solution for precincts of this kind, where the roof structure is detached from the loadbearing elements of the grandstands, here both problems are solved in one sweep: the membrane that protects the spectators overhead is tensed across and over the perimeter like a drum skin, and anchored to the lower volume. A single structural frame rotates to define the construction, being altered only in the access openings. The roof’s cable membrane turns over the crowning ring in order to secure itself to the large-section beam that absorbs the final tensions. The loadbearing structure of the tiers balances out the system, transmitting the tension to the foundations through postcompressed tendons placed in the interior. Concrete, stainless steel and galvanized steel are the dominant materials of a stadium whose maintenance, like a car’s or a computer’s, has more to do with mechanics than with actual building.
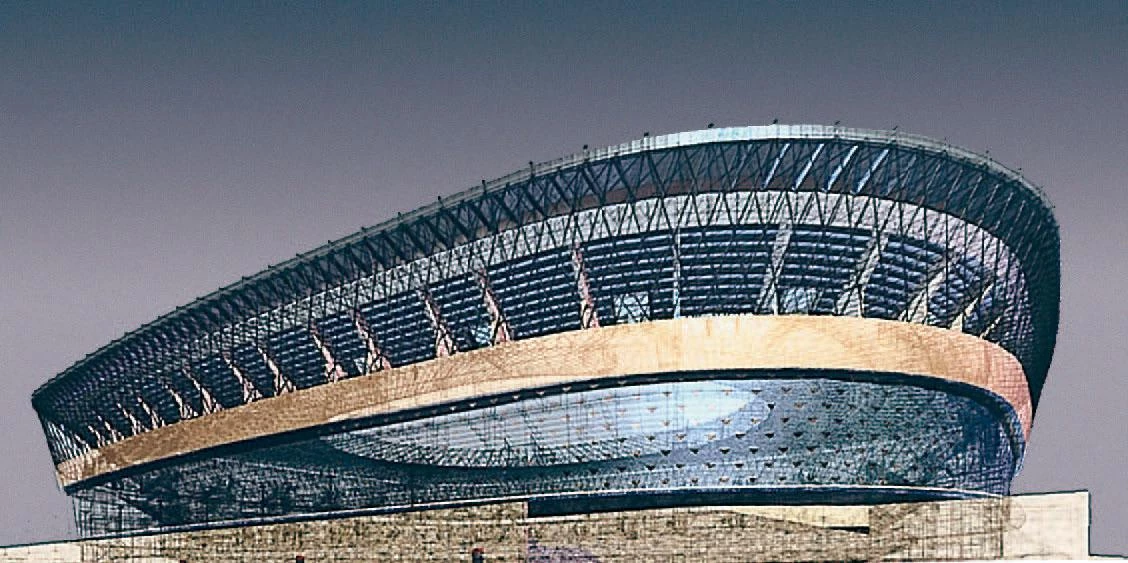
Computer drawing at the project’s final stage
One singular gesture resolves the structure of the roof and grandstand: the seating area gantries are used to pull the roof’s cable membrane tight as a drum skin in order to guarantee a covered spot for all of its spectators.
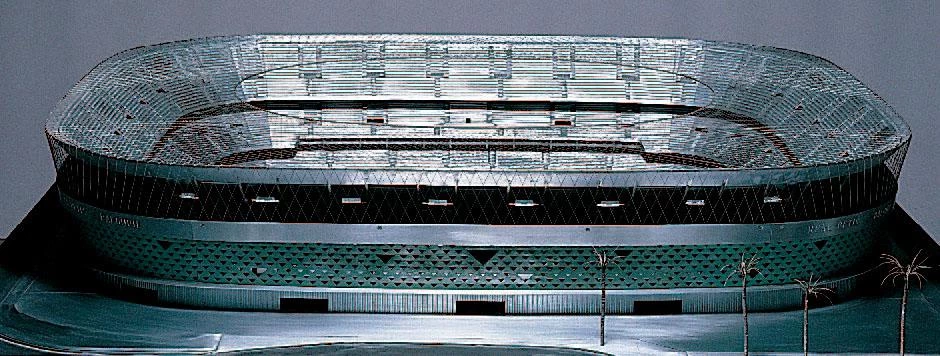
The fixed dimensions of the stadium led the architects to organize the tiers in three superposed rings, thereby minimizing the floor area required. Its quadrangular scheme conforms to the idea that in a football match, the spectacle is not only on the field but also in the view a grandstand has of the team it is rooting for. To avoid the sort of urban image that comes from indiscriminately adding stairs, beams and bleachers, the external envelope blurs all hints of function and turns the perimetral corridors into a gallery of sport insignias and idols. Like a huge lattice, its openwork geometry uses the triangle that characterizes the Betis badge, and allows the enthusiasm of the fans to escape to the exterior.
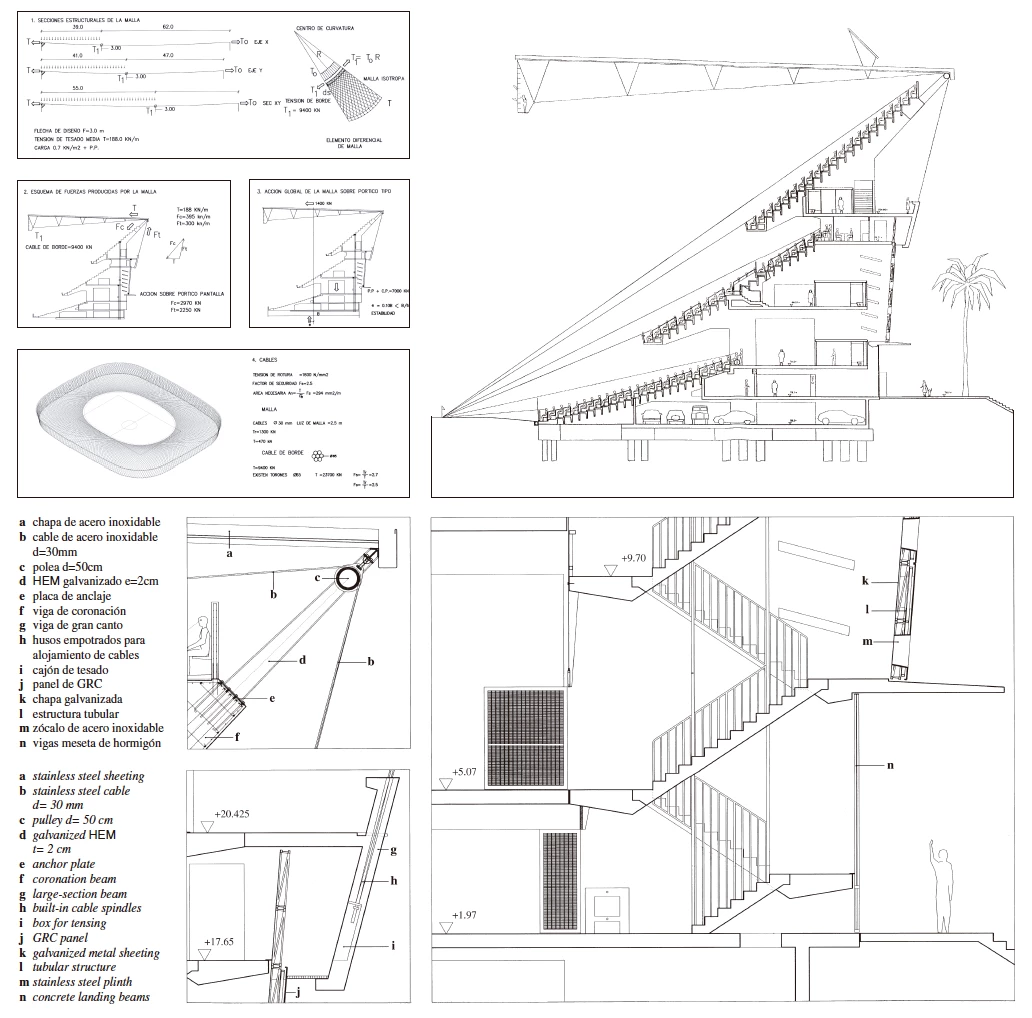
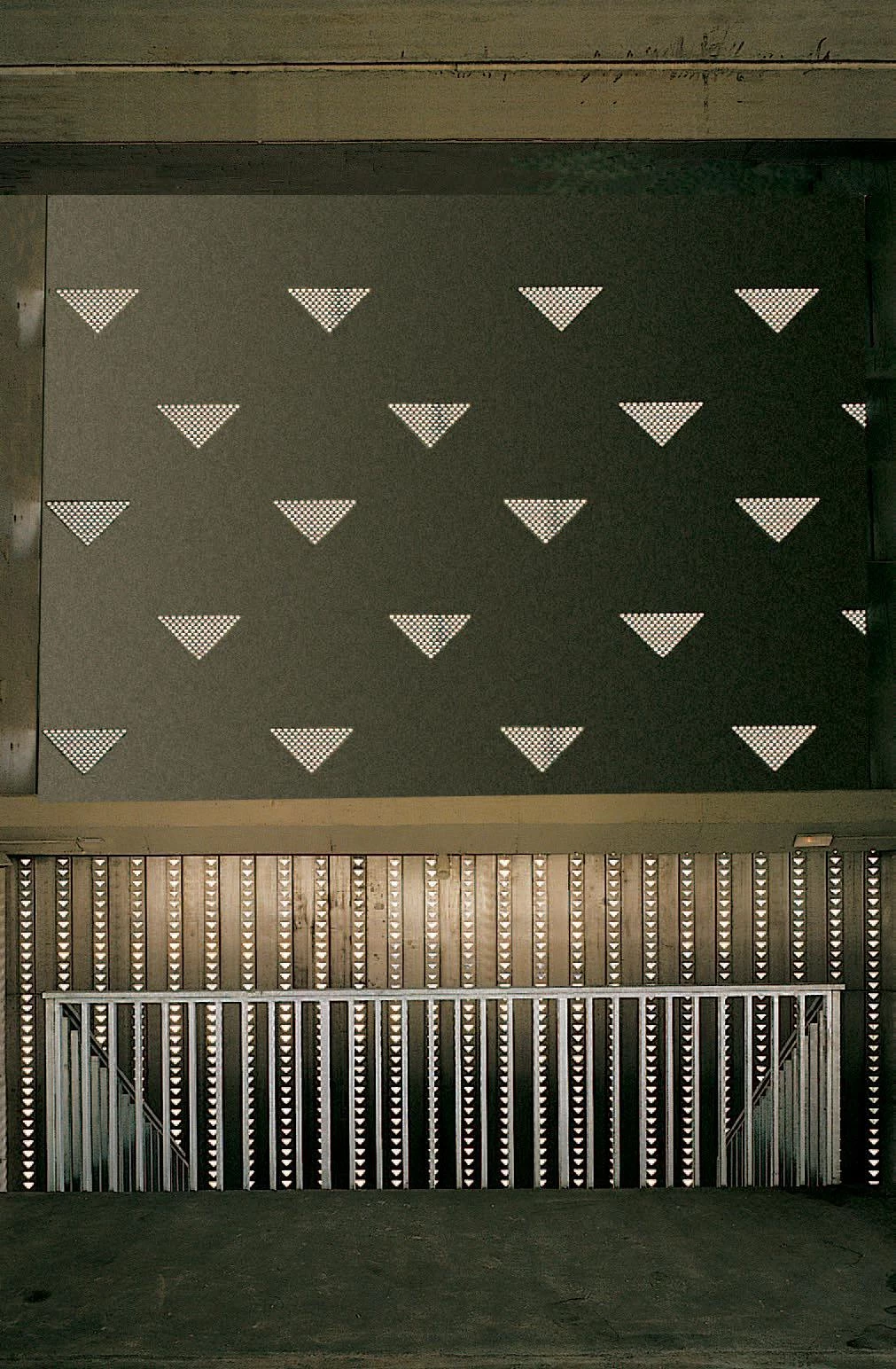
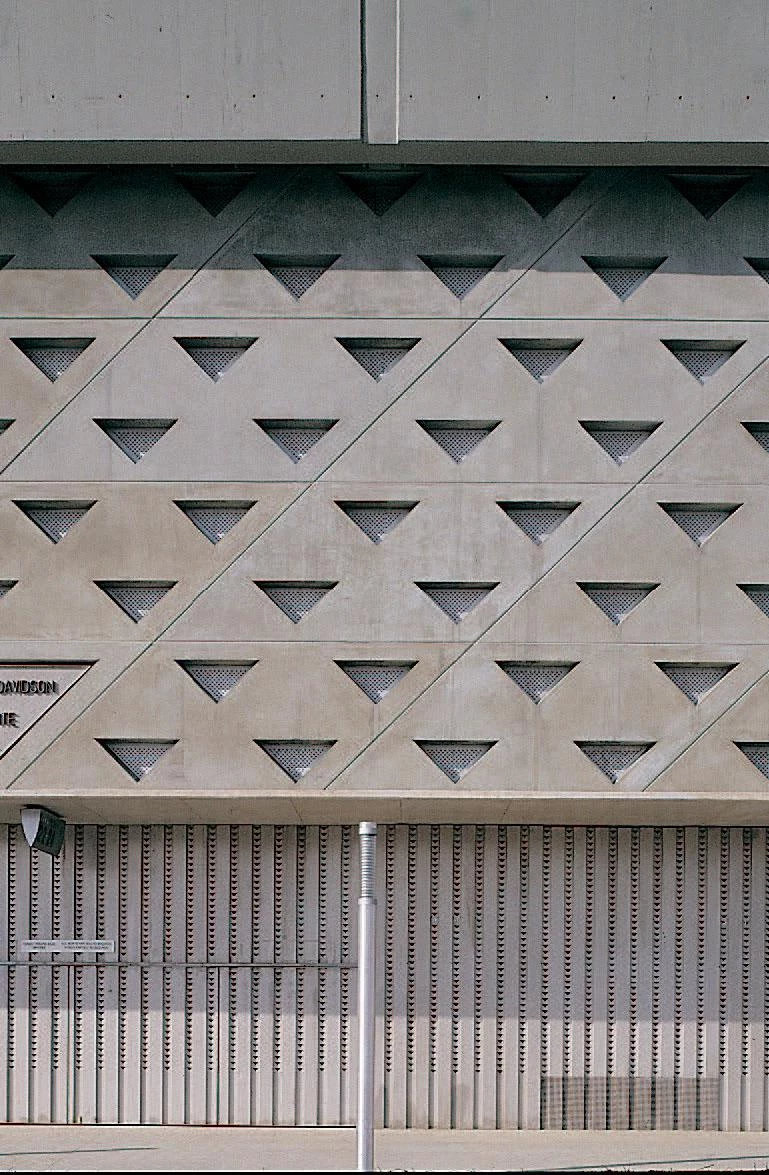
The horizontality of both the coronation beam and canopy of the plinth determines the exterior scale of the stadium, hidden behind a screen of GRC, perforated with small triangles inspired by the Betis shield.
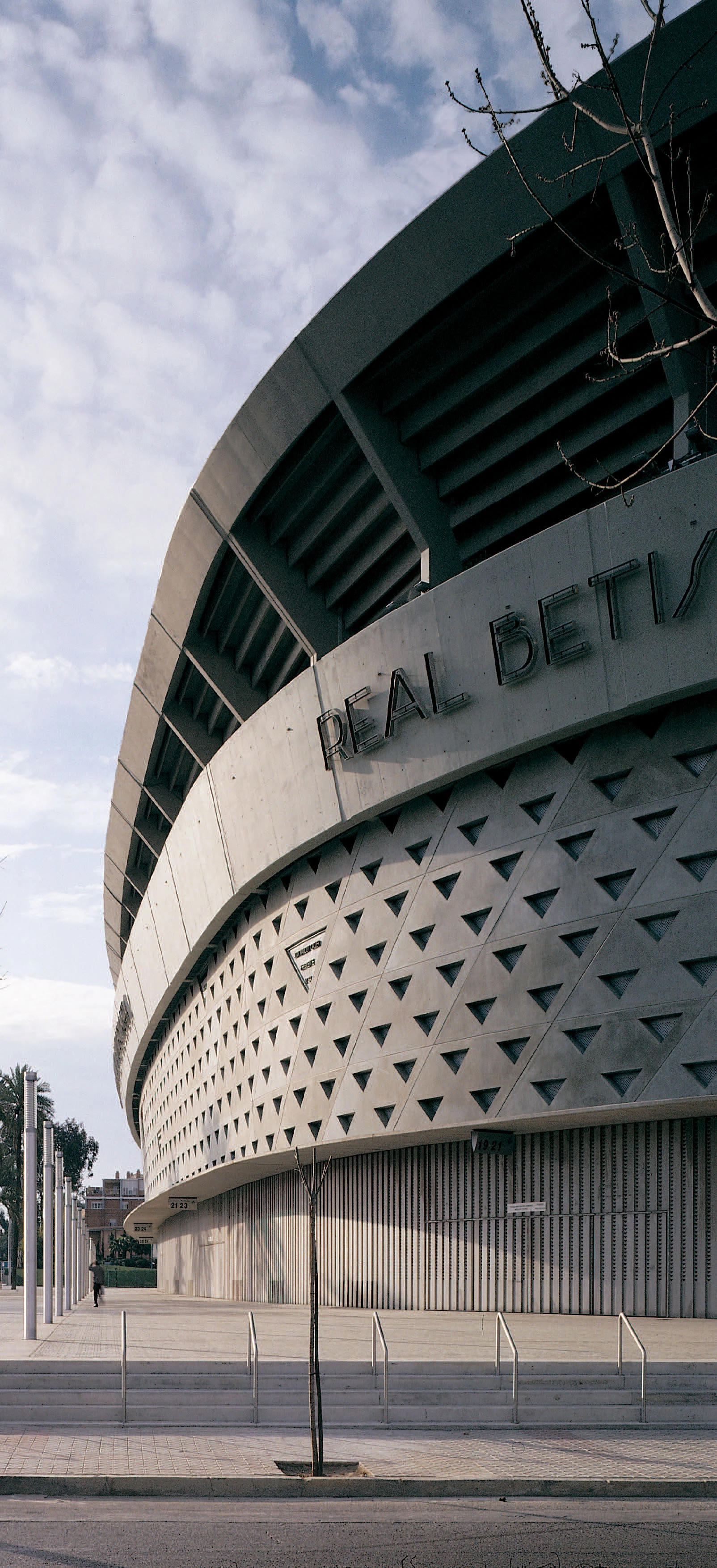
Cliente Client
Real Betis Balompié
Arquitecto Architect
Antonio González Cordón
Colaboradores Collaborators
Fermín Gómez, Tomás Garrido, Felipe Petit (arquitectos architects); Manuel López, Joaquín Martín(aparejadores quantity surveyors)
Consultor Consultant
Fernando Medina Encina (estructura structure)
Contratista Contractor
Dragados y Construcción P. O.
Fotos Photos
Fernando Alda

