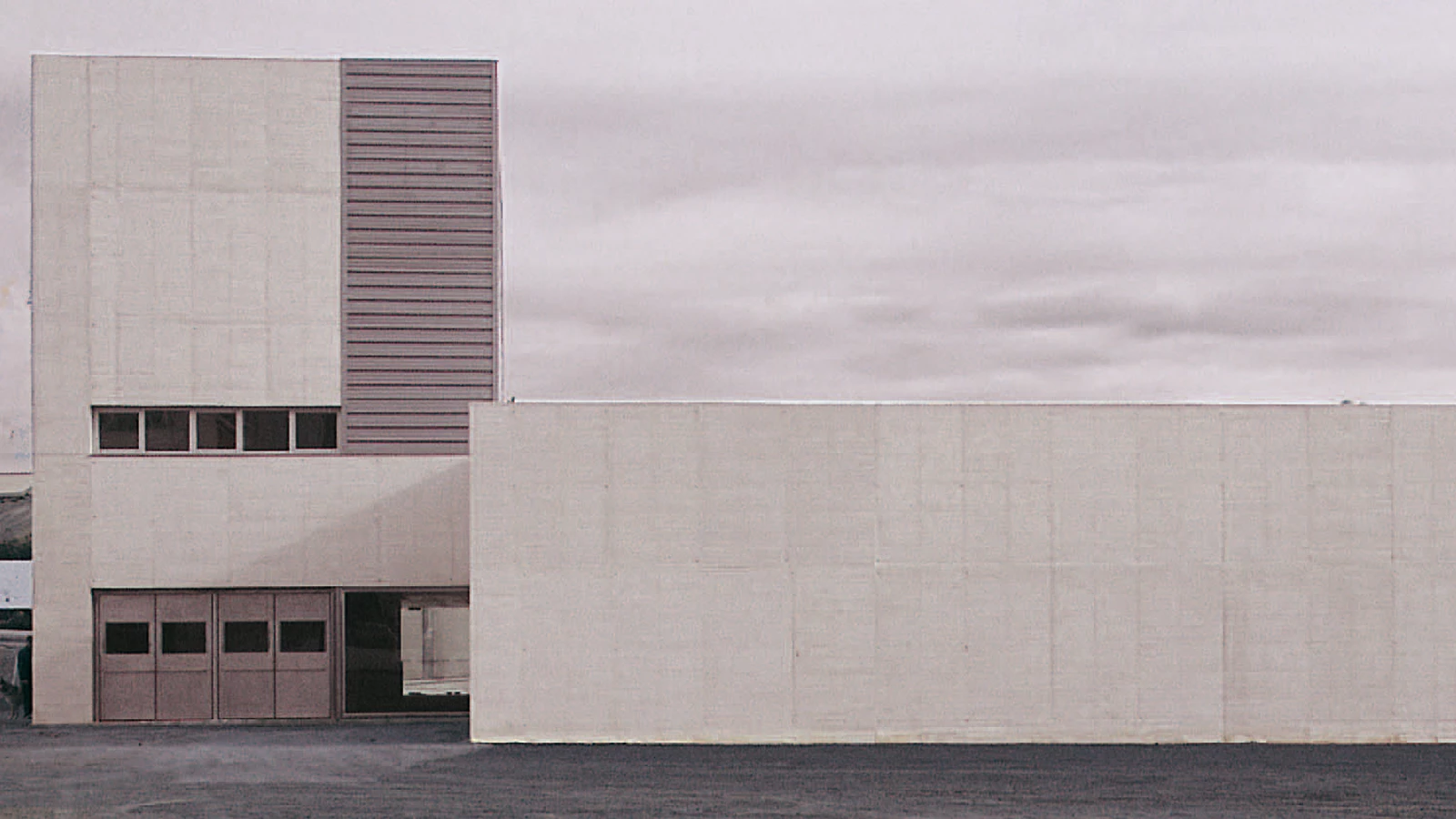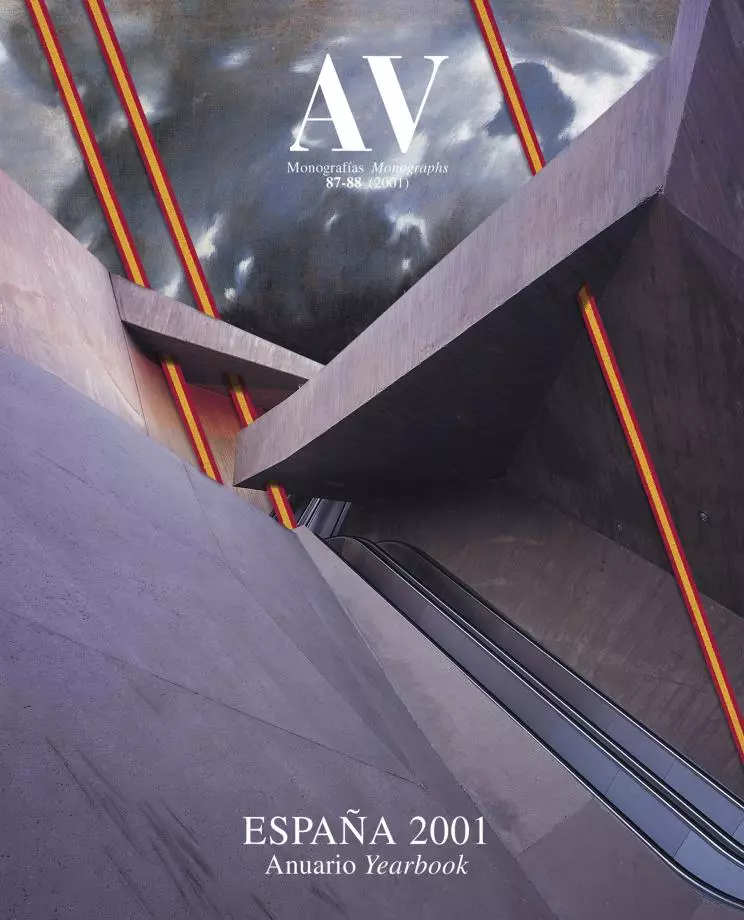Indoor Swimming Pool, La Vall d’Uixò
MTM arquitectos- Type Sport Swimming pool
- Material Concrete Glass
- Date 2000
- City La Vall d'Uixò (Castellón) Castellon
- Country Spain
- Photograph Pablo Álvarez Couso
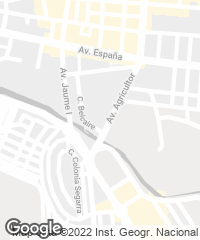
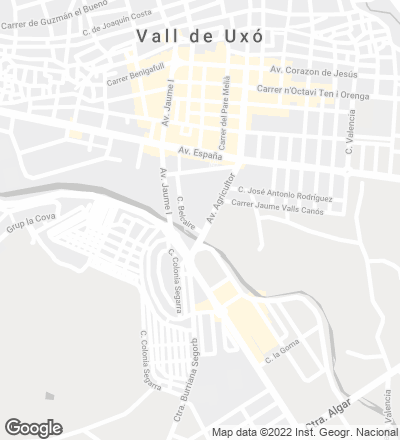
In La Vall d'Uixò, a locality in the province of Castellón, the plan was to build a sports center to complete an existing pavilion with indoor swimming pools, an additional covered field, and outdoor tracks. Due to the plot’s siting in the urban center, the development was set out as a fragment of the city that within its premises would extend the hierarchy of the streets and squares of the surrounding urban fabric. Following the orthogonal layout of the streets, the buildings are arranged in two large bands that cross the plot in east-west direction, leaving a broad pedestrian passage between them that concentrates the accesses to all facilities. The larger band defines the northern limit of the passage, forming a sequence that gathers the outdoor tracks, a new training hall and the existing pavilion, that shares with the latter its changing rooms and an access gallery with views onto both courts.
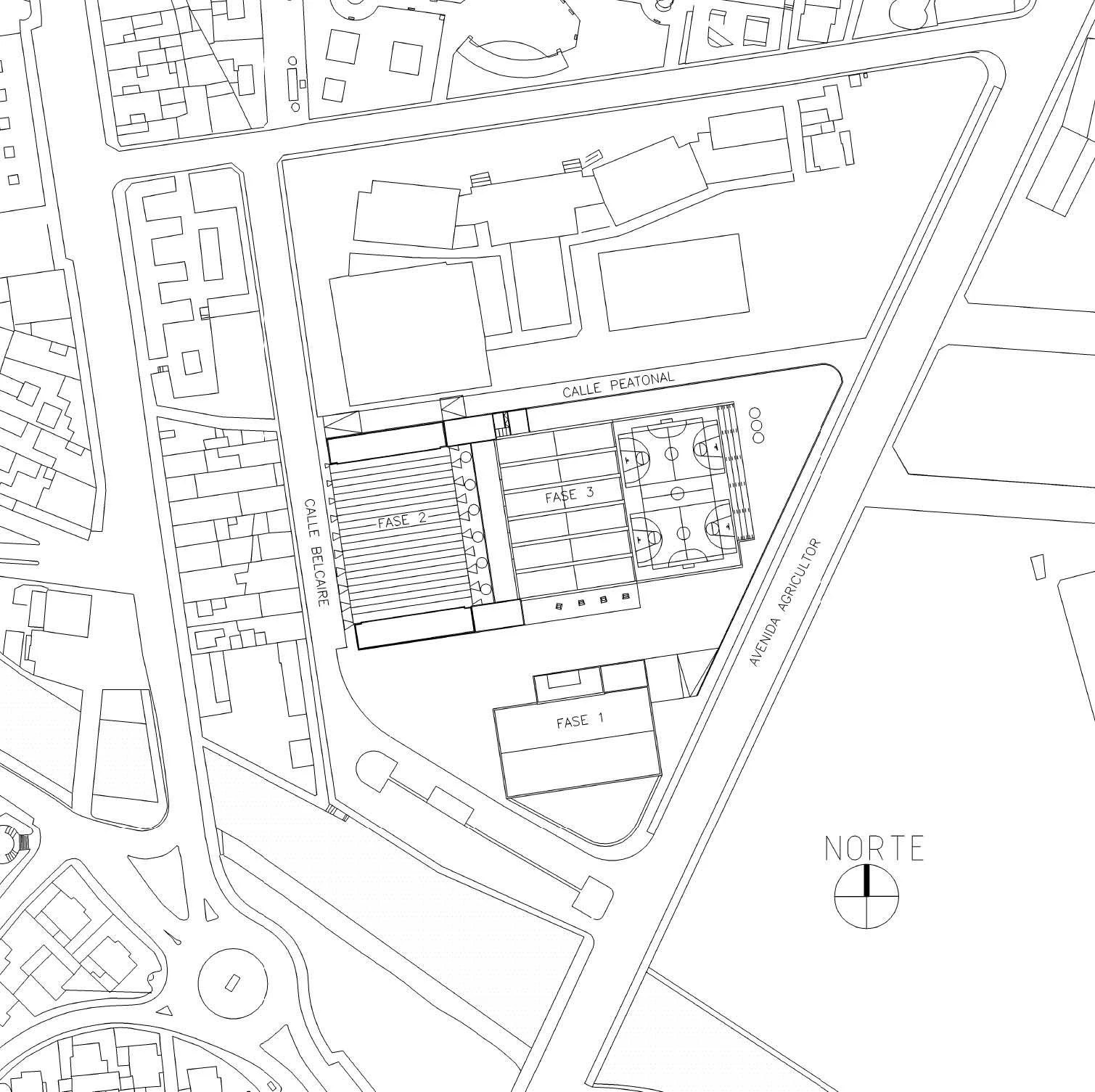

The horizontal building that houses the swimming pools contrasts with a small vertical volume that accommodates offices and points out the entrance.
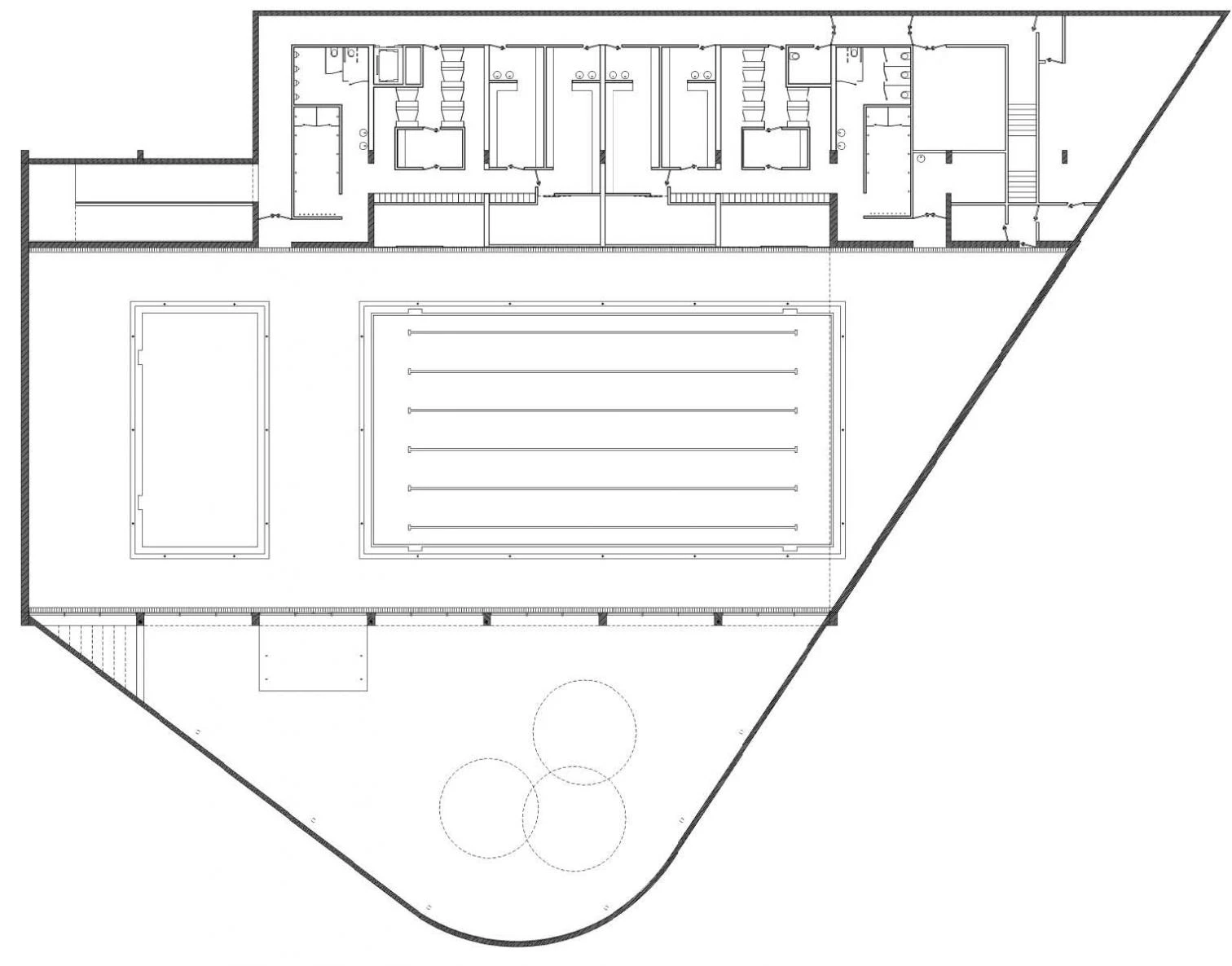
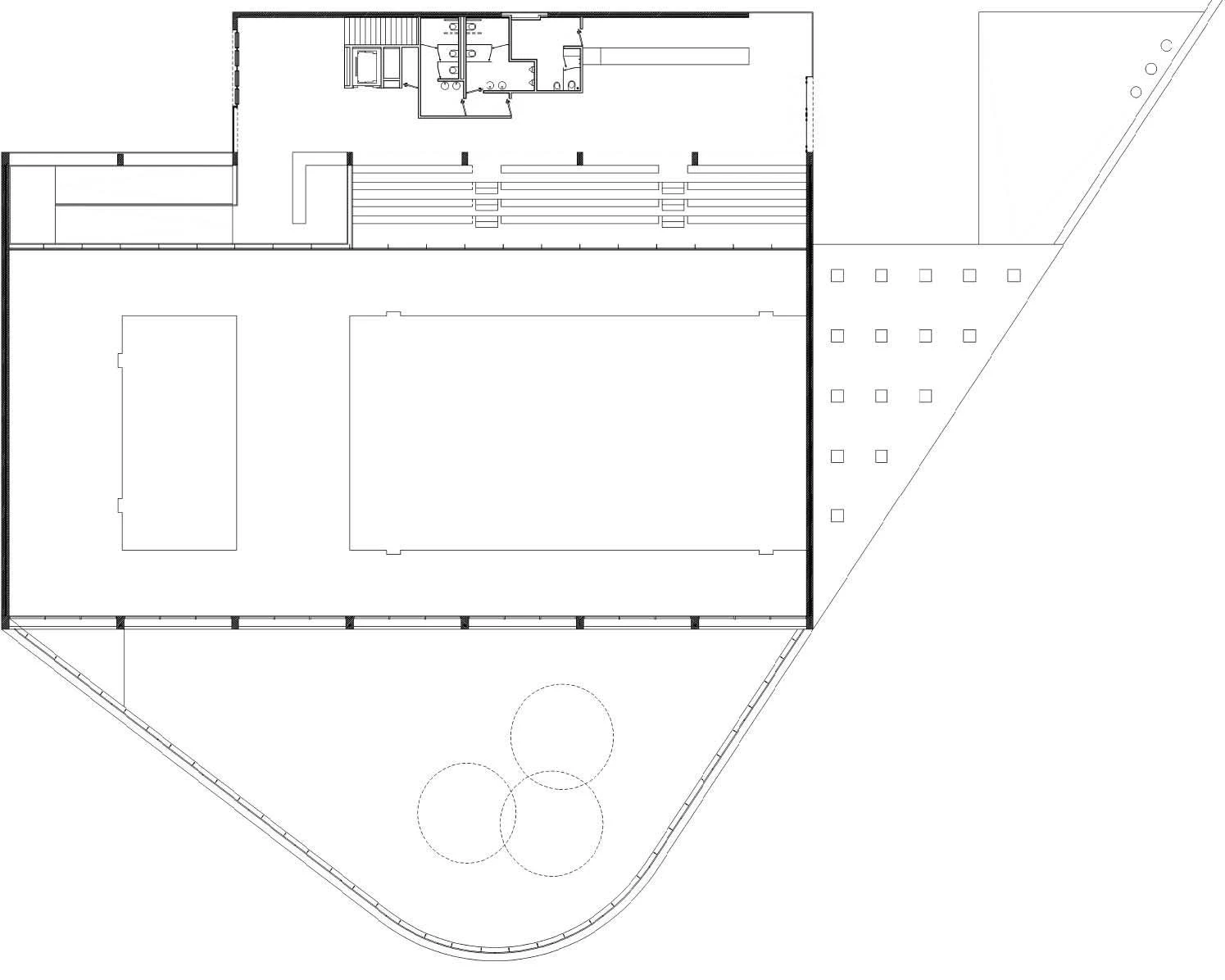
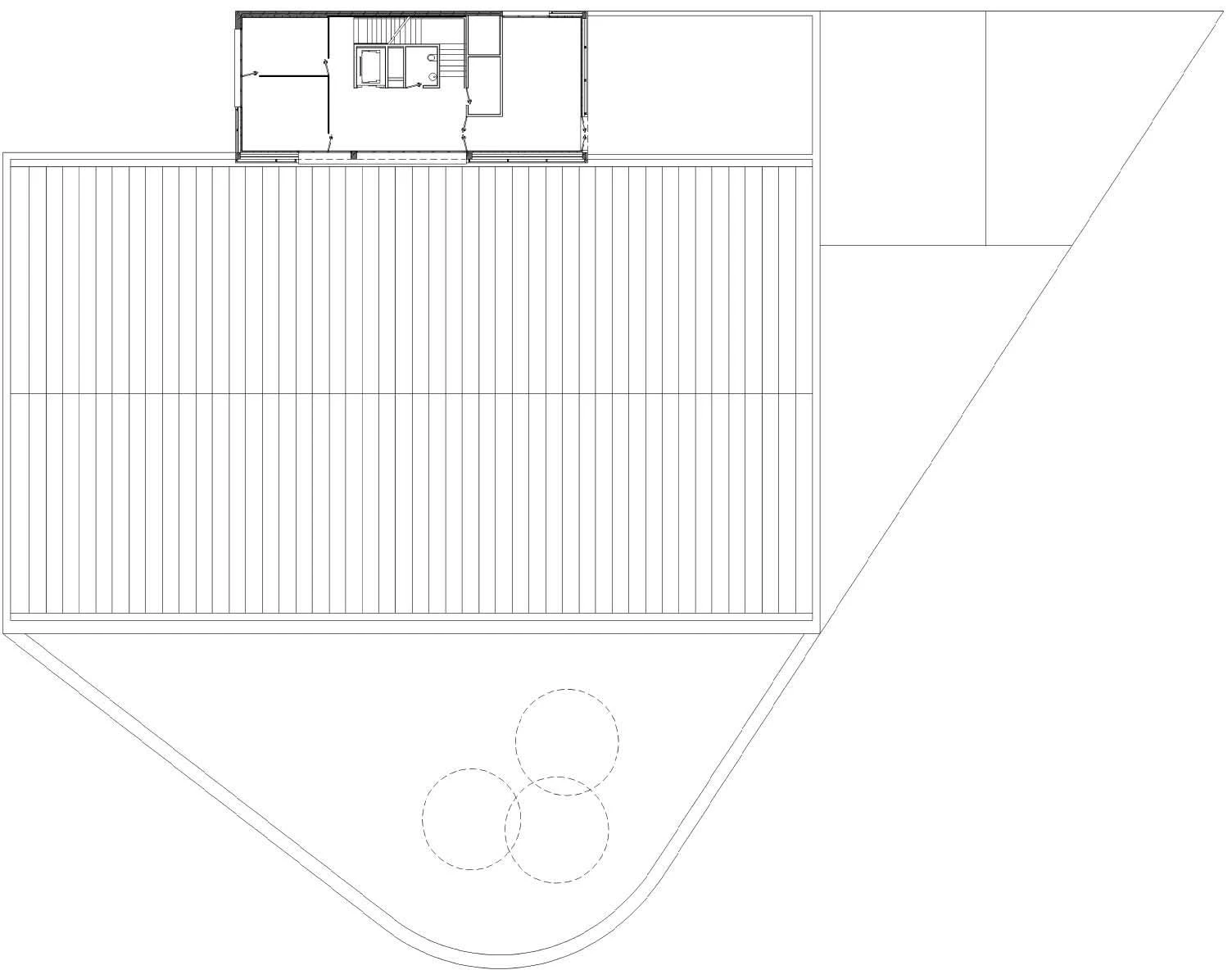
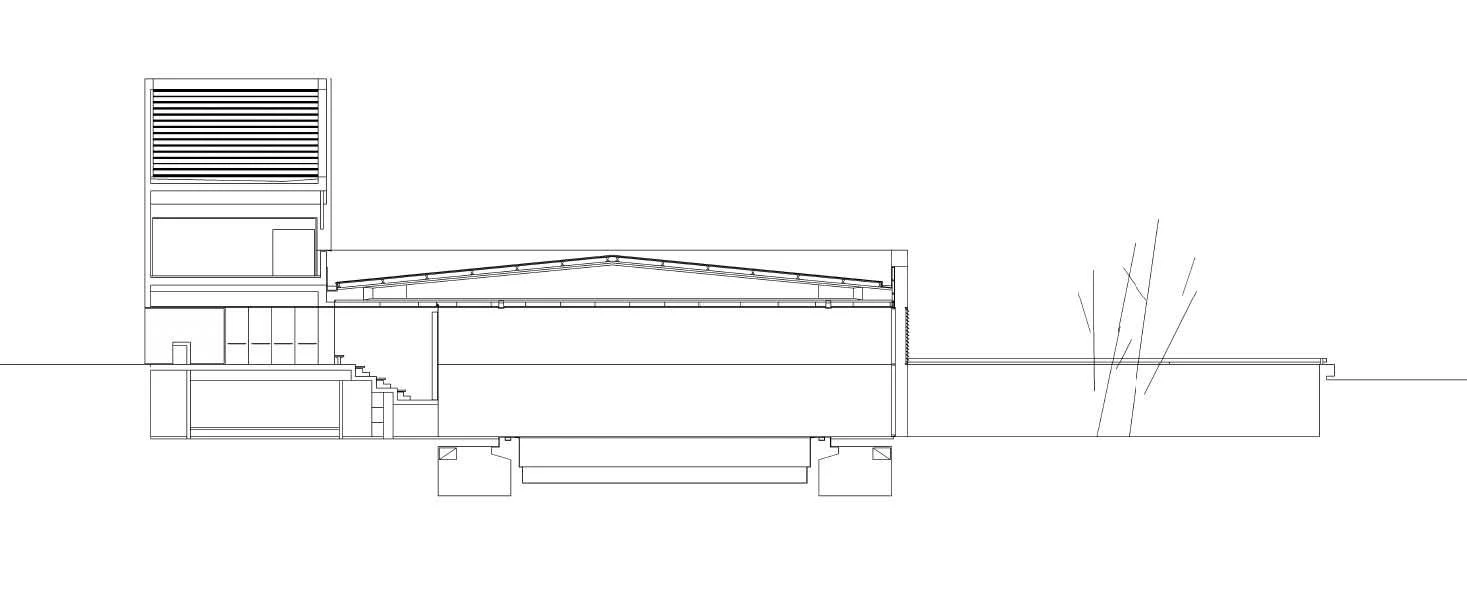

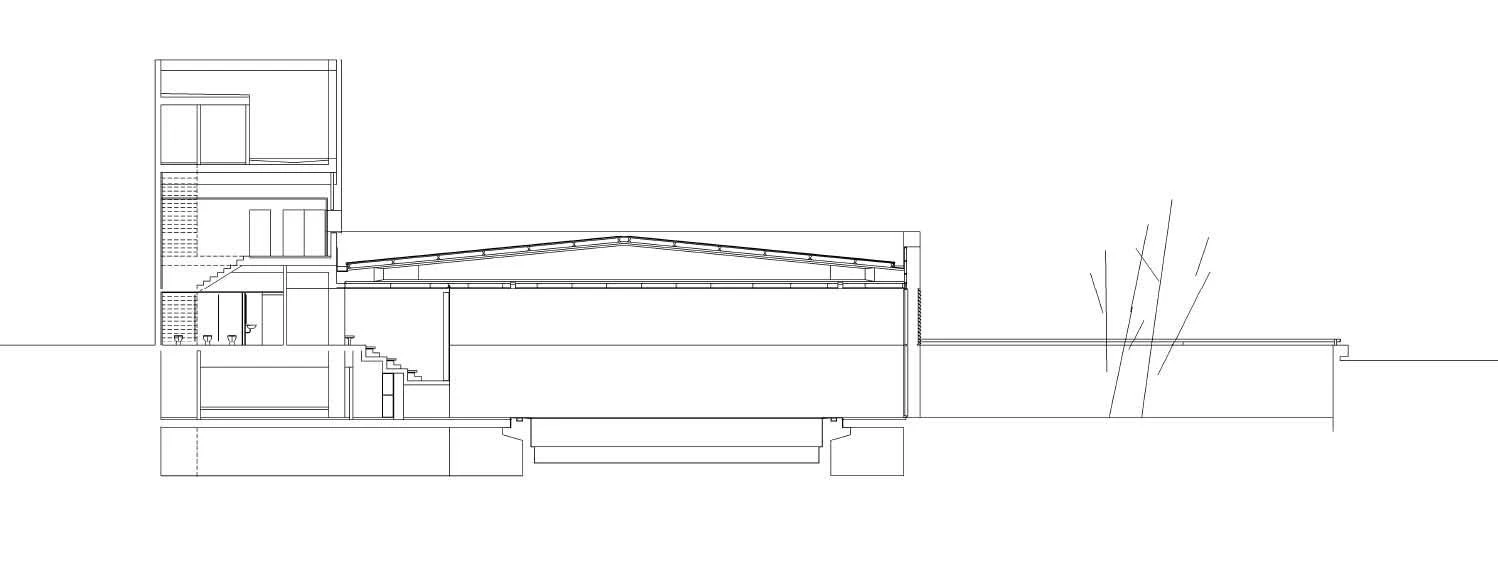
The levels of the track and the stands of the existing sports center have led to a segregation of uses in two levels, making it possible to half-bury the new buildings to visually reduce their volume. In this way, the access floor of all pavilions is devoted to the spectators, and the lower level to sportsmen. Within the first completed phase, the swimming pools’ building defines the southern flank of the pedestrian passage and fills the corner of the plot that is closer to the river with a one-story volume at ground level. A three-story office prism interlocks with the former, pointing out the main entrance. Access is provided from the passage to the stands, the cafeteria and the ramp that descends to the lower level, which houses the dressing rooms and two swimming pools measuring 12,5 x 25 meters and 12,5 x 6 meters respectively. As it is dug out in the ground, this floor follows the trapezoidal outline of the plot with an outdoor solarium and a triangular area in the interior, whose skylight-perforated roof levels with the street gradient.
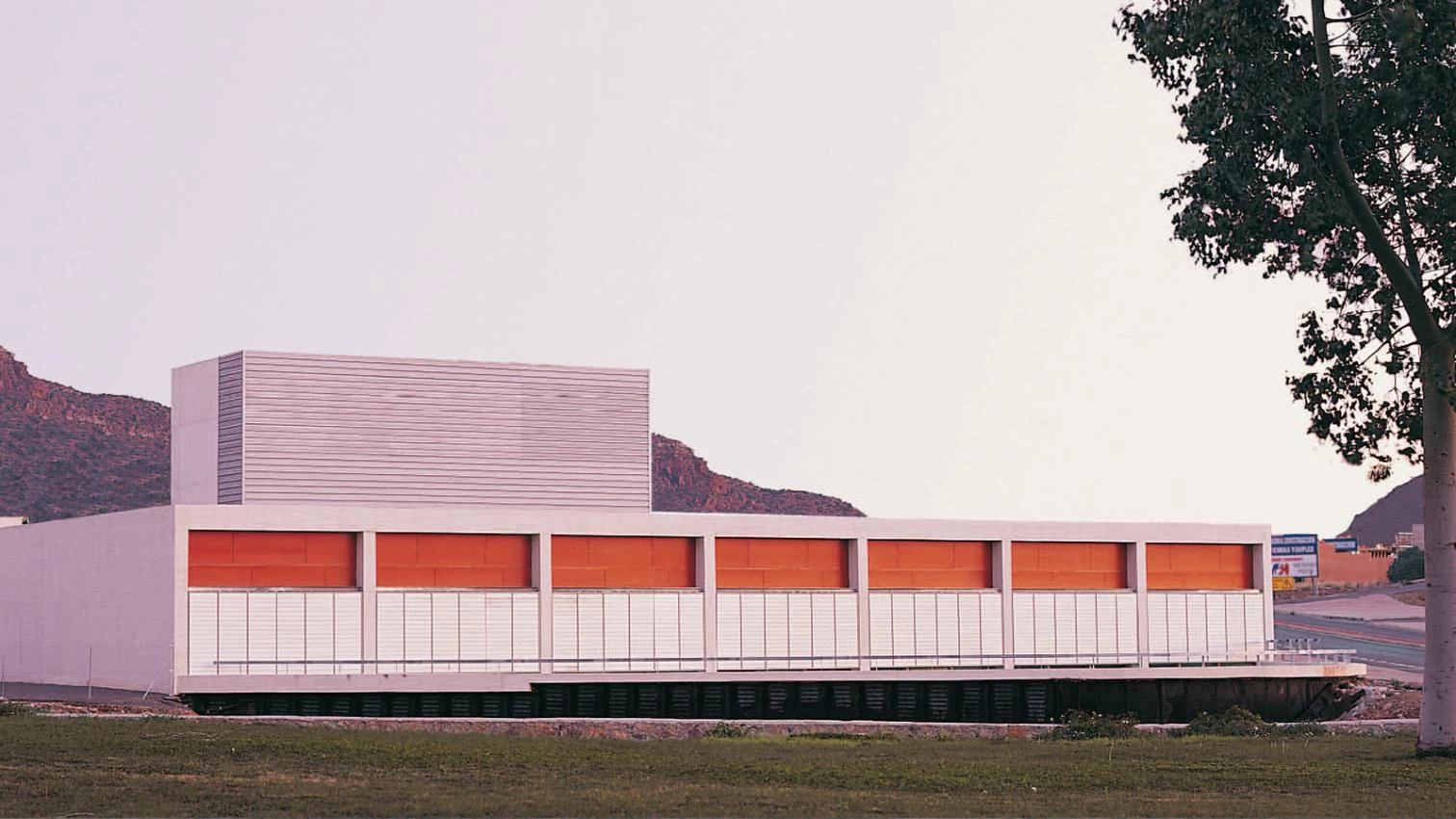
The volume housing the stands and swimming pools is built in white concrete, while the office building is partly clad with corrugated metal sheeting. In the interior, a glass wall separates the public area from that devoted to sports activities in order to face their specific energetic requirements. Both premises are spatially linked by a continuous ceiling plan, which as the seats, is made of timber boards. Wood and slats of perforated metal sheeting come together in the large openings on the south elevation to connect the swimming pools and the solarium.
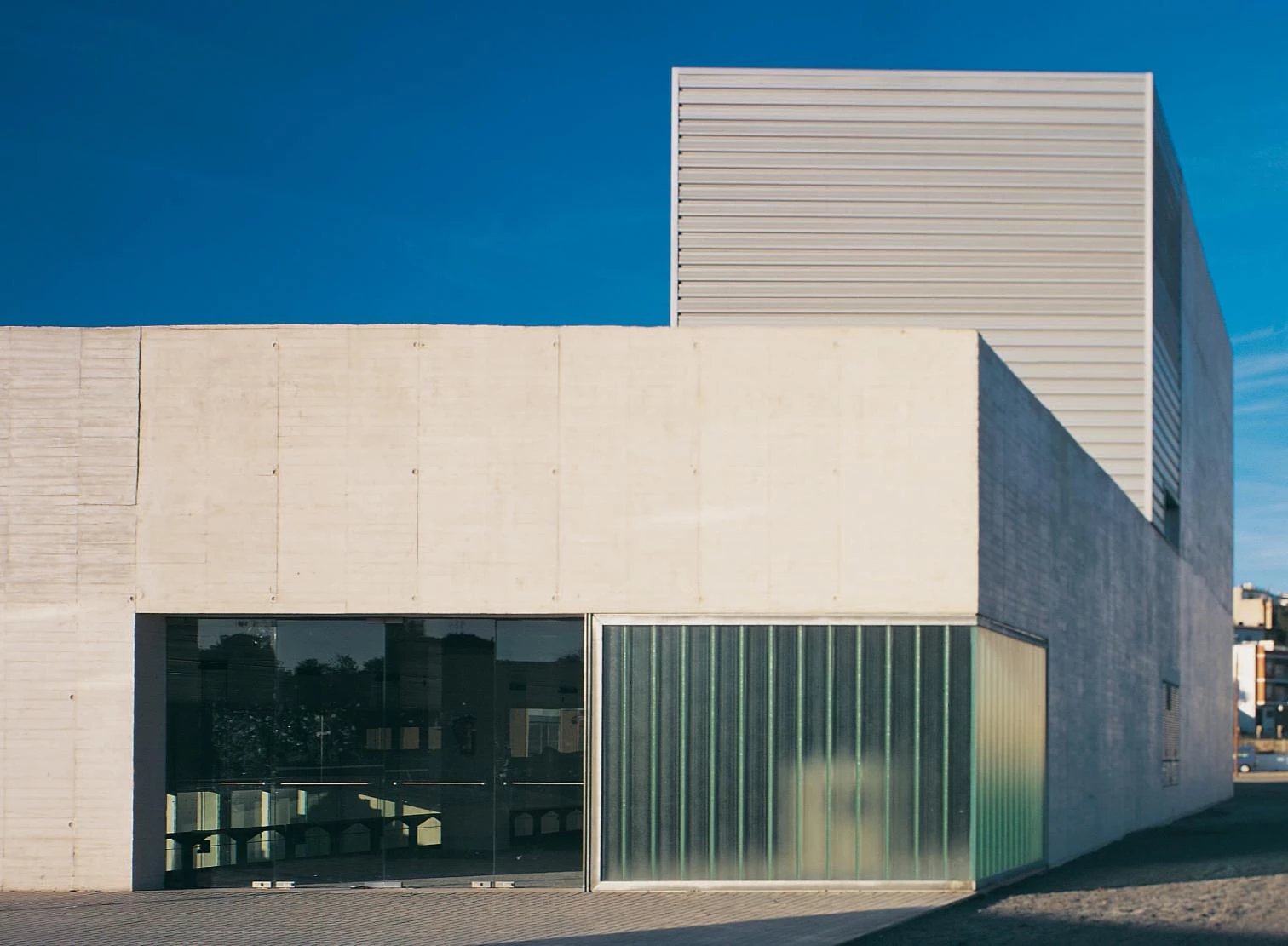
Materials such as concrete, corrugated metal sheeting or U-glass, which are usually employed in industrial construction, are used here to make the maintenance of facilities easier.
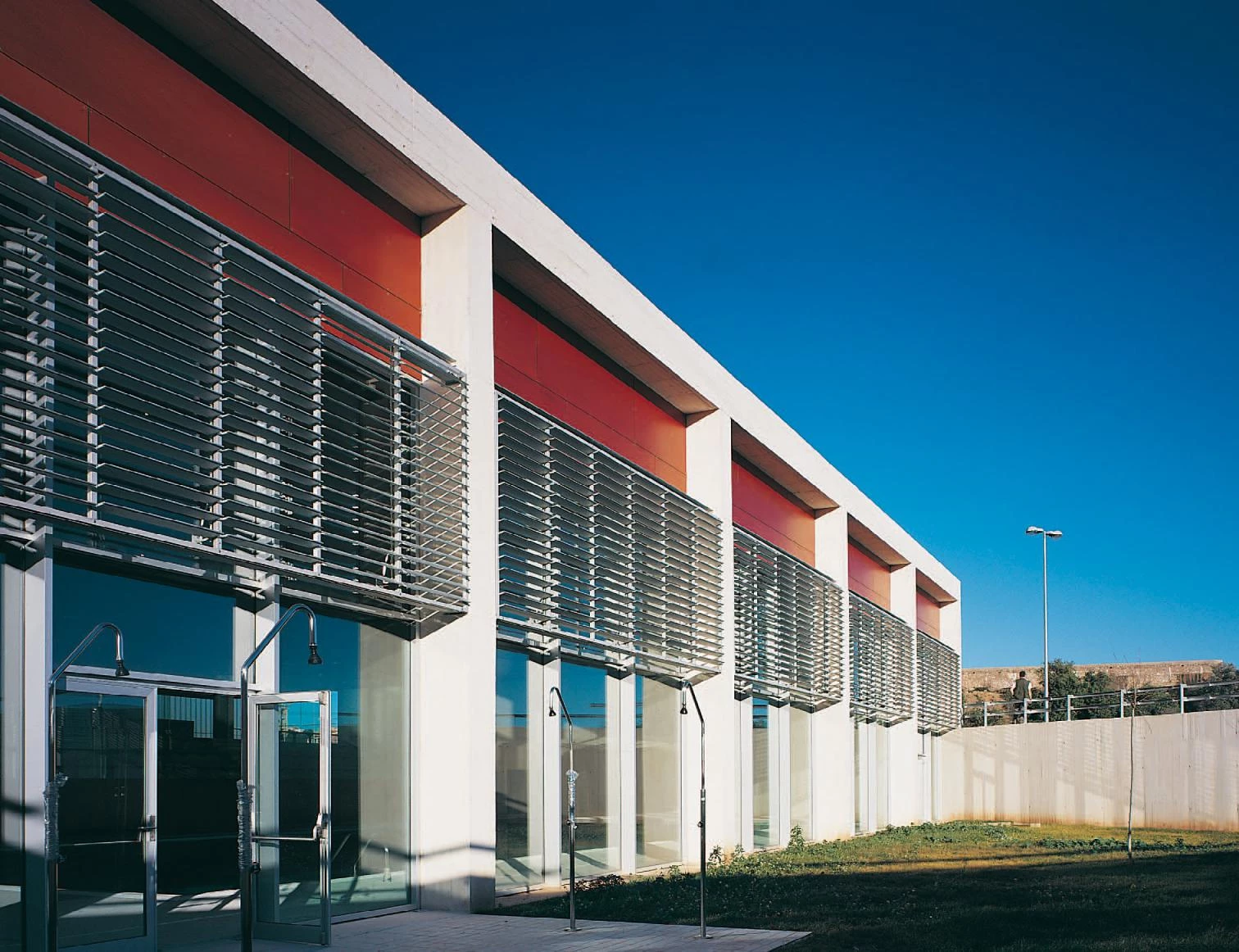
The swimming pool opens with large windows onto the solarium which is dug out in the plot. Inside, a wooden suspended ceiling visually links the swimmers’ area with that of the spectators, located on an upper level.
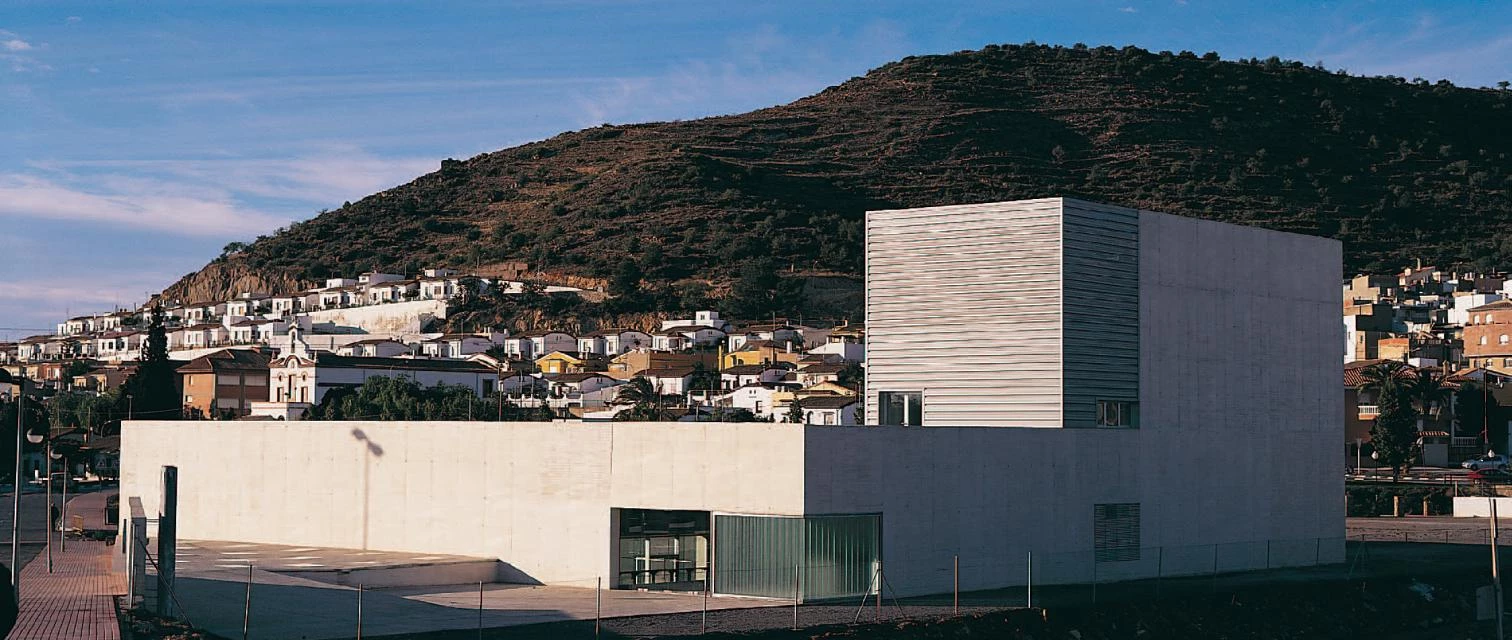
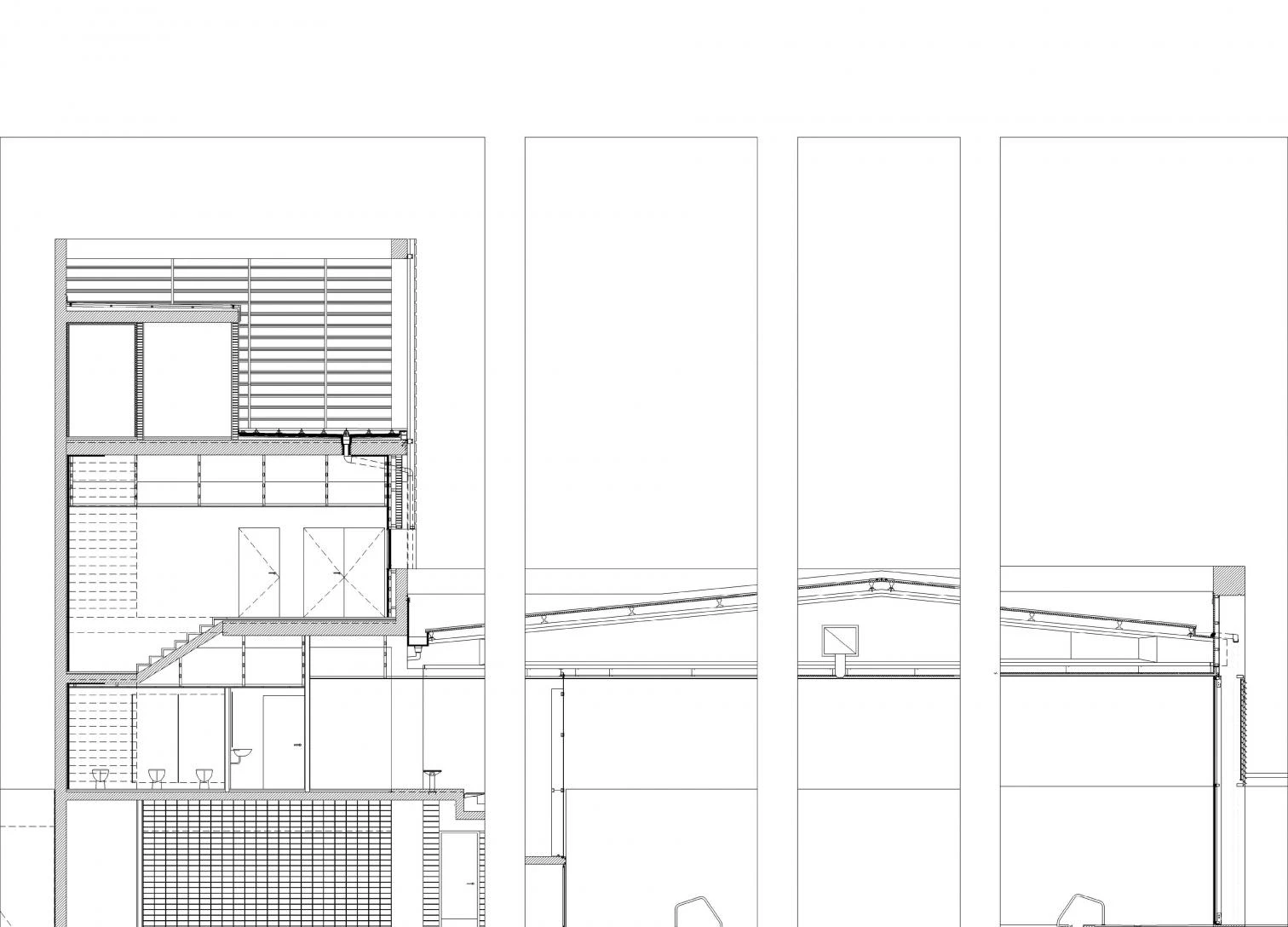


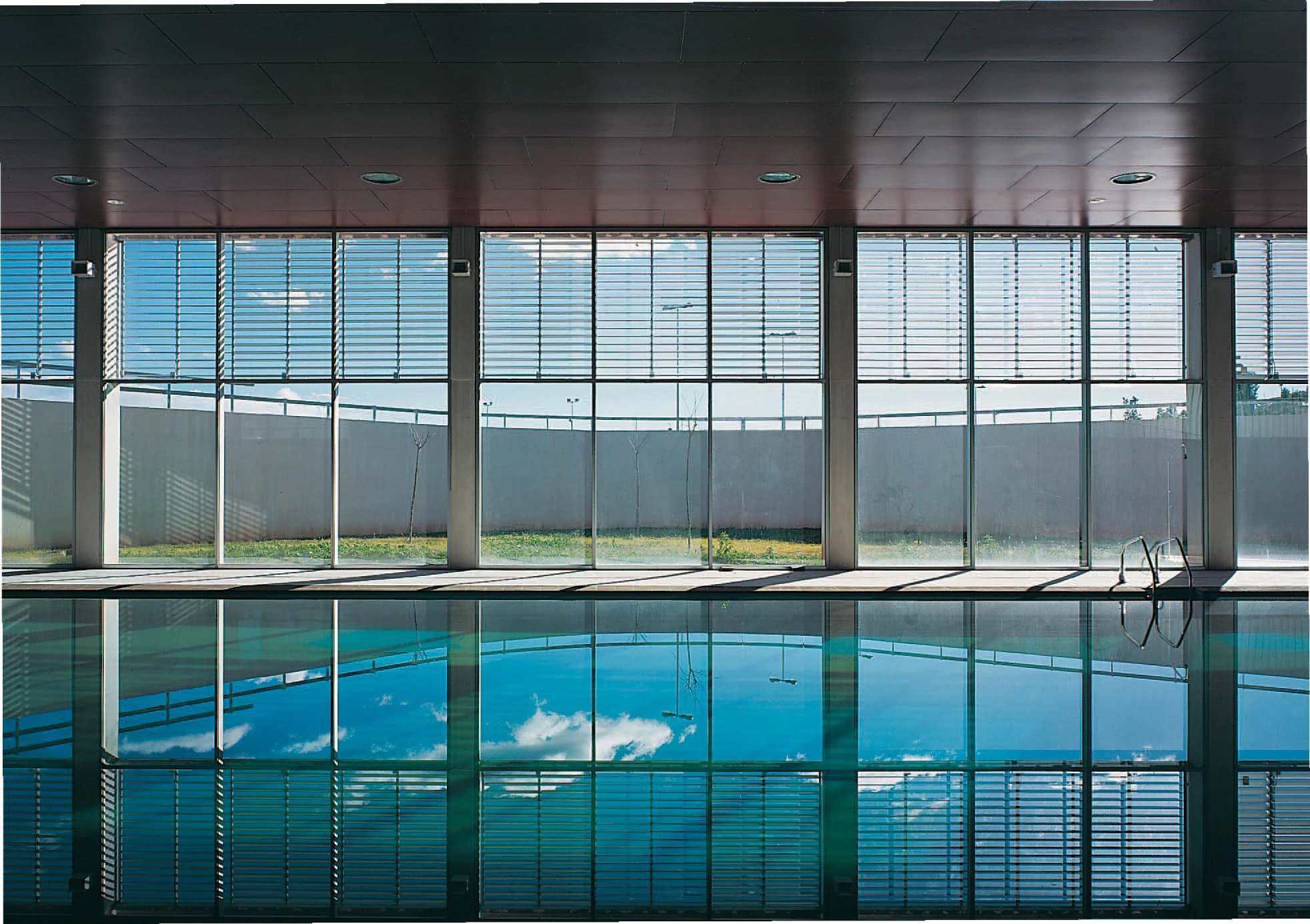
Cliente Client
Ayuntamiento de La Vall d’Uixò
Arquitectos Architects
Javier Fresneda & Javier Sanjuán
Colaboradores Collaborators
Javier Sánchez, Mario Sanjuán; Juan José Núñez, José Antonio Barrachina, José Antonio Remolar (aparejadores quantity surveyors)
Consultores Consultants
Eduardo Díez, IDEE (estructura structure); Emilio González, J. G. Asociados (instalaciones mechanical engineering)
Contratista Contractor
Foconsa; Llambí (lamas slats)
Fotos Photos
Pablo Álvarez Couso

