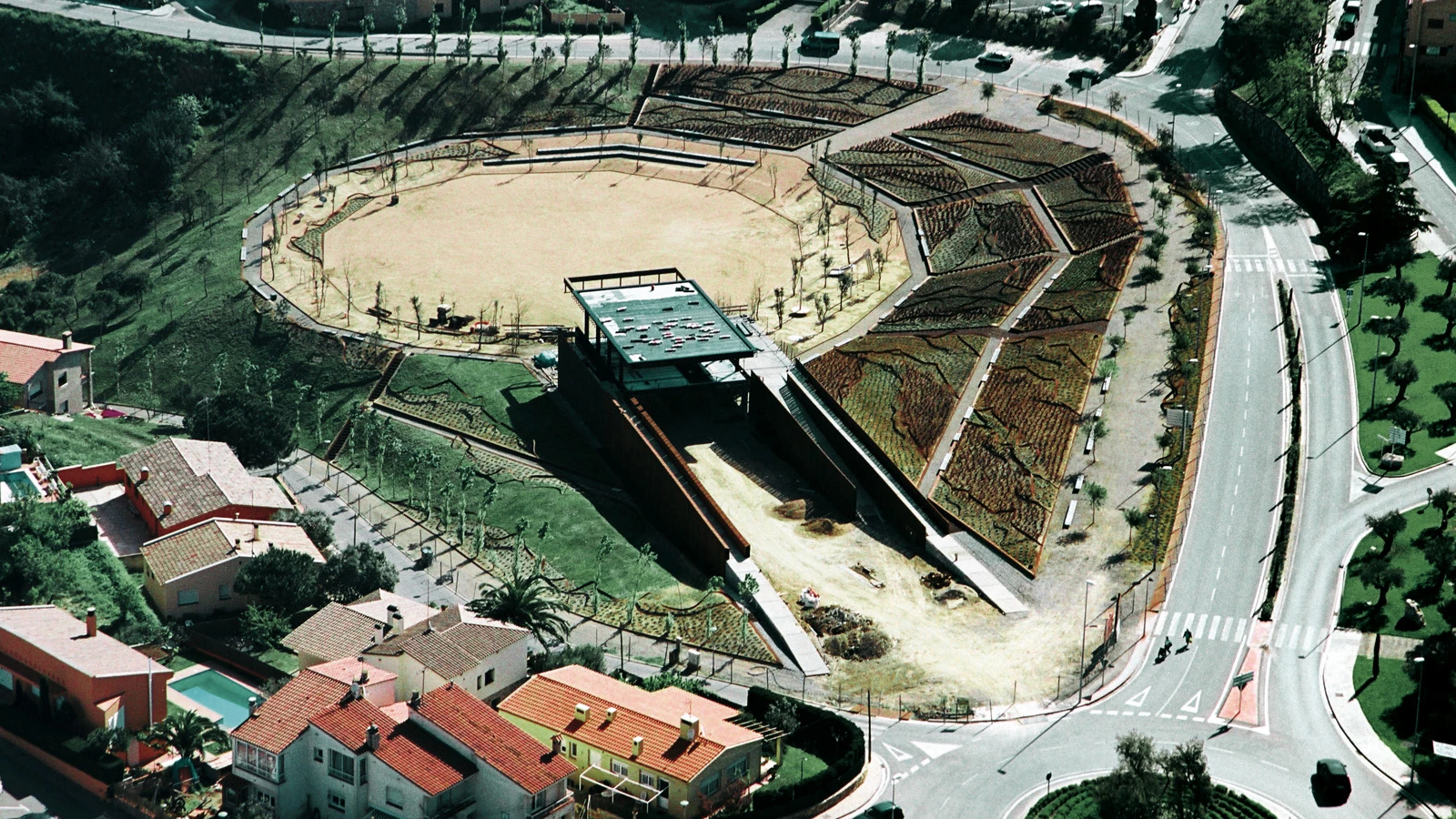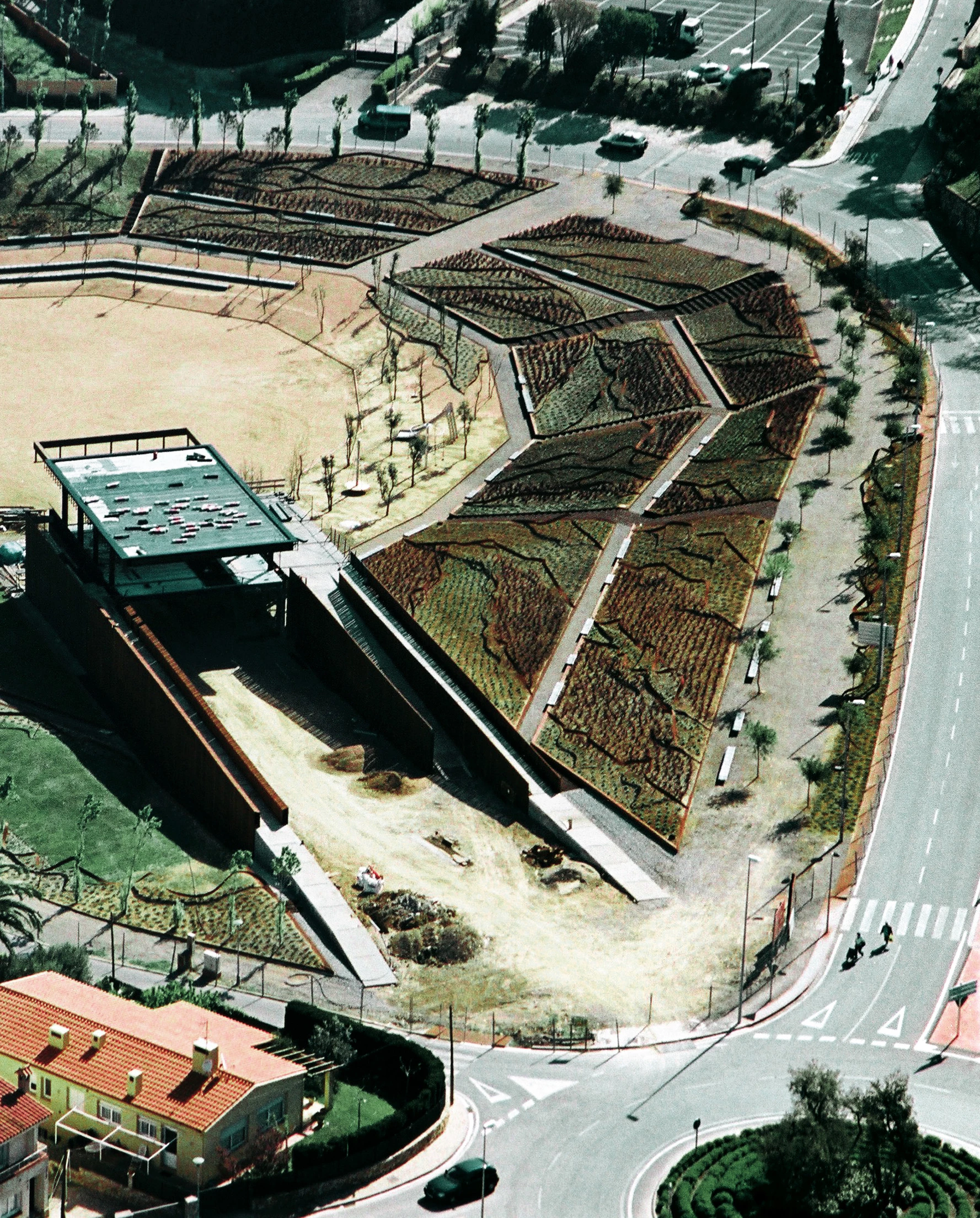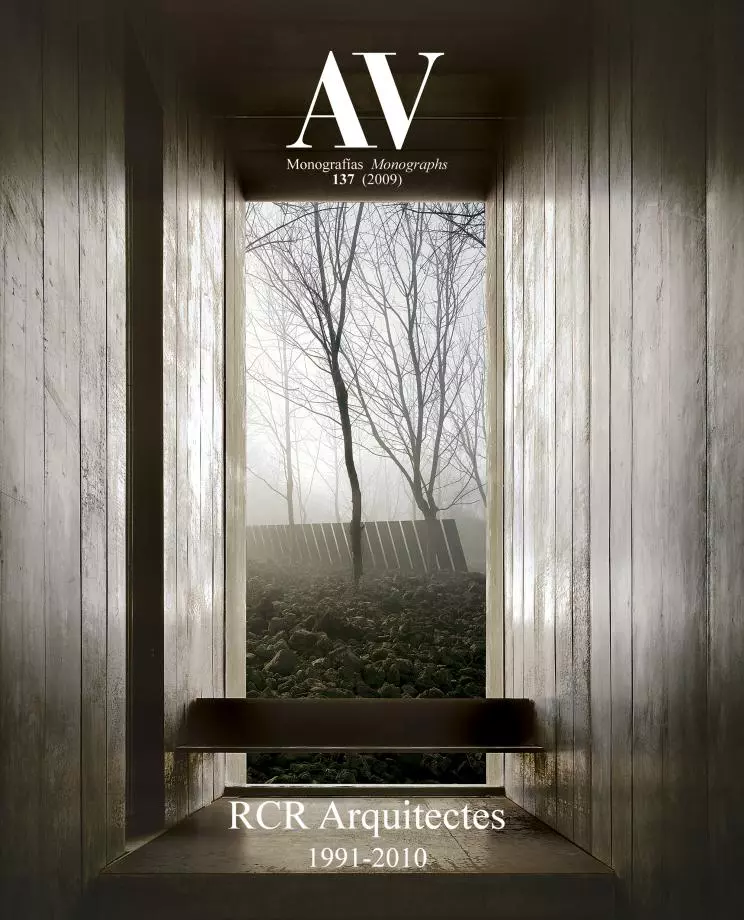La Arboleda Park, Begur
RCR Arquitectes- Type Landscape architecture / Urban planning Park Bridge / footbridge
- Material Steel Cortén steel
- Date 1998 - 2005
- City Begur (Girona)
- Country Spain
- Photograph Eugeni Pons Hisao Suzuki Ramón Prat
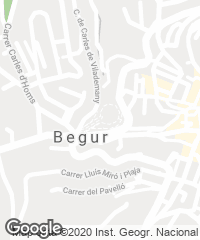
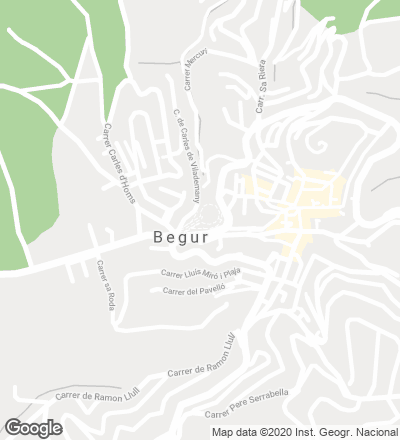
The urban park of La Arboleda (meaning grove) is in the west access to the town of Begur, on the coast of Gerona. Once a natural space with a stream and a wooded area next to the town, this zone now acts as a hinge between the new expanded areas and the historic center, whose church square, in the heart of Begur, is reached through a small sloping alley. La Arboleda has a pouch shape with a topography predominantly marked by the, now dry, central stream. As a town park, its aim is to gather a variety of sports, recreation and cultural activities for everyone, from children to senior citizens.
Its shape, location and foreseen uses prompted to organize the park like a spider’s web, where embankments and passages of different dimensions and qualities find their place in accordance with the type of activities and at different heights and relationships, which adapt gradually to the topography of the site. The auxiliary services – bar, tiers, stage – are all grouped in a Cor-ten steel construction that takes on the role of gateway to the park. The grove, the key element of the park, is completed with other types of vegetation, like shrubs and flowers, increasing the diversity of the complex.
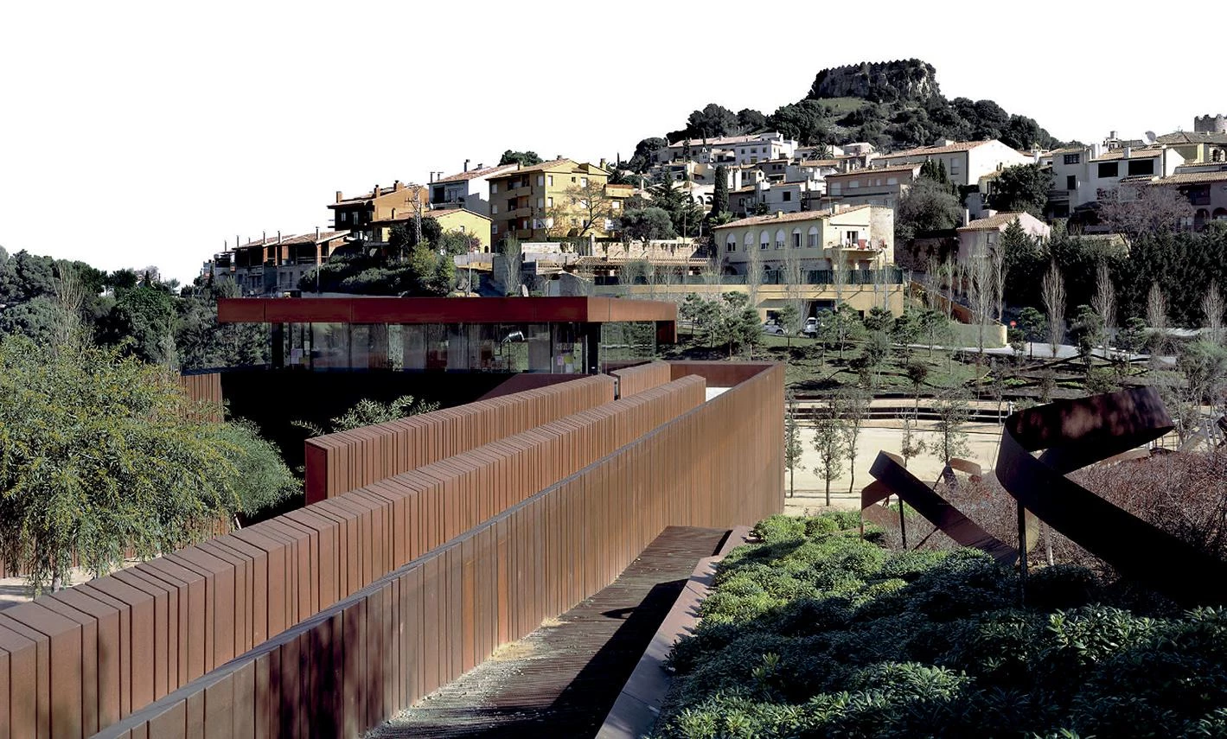
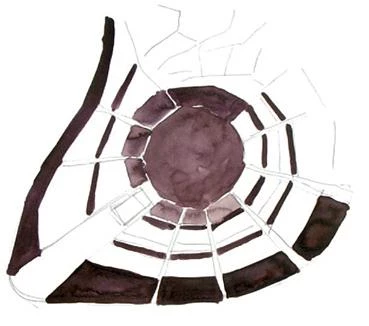
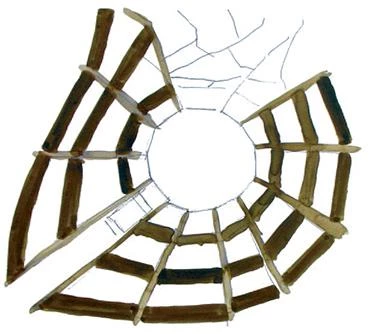
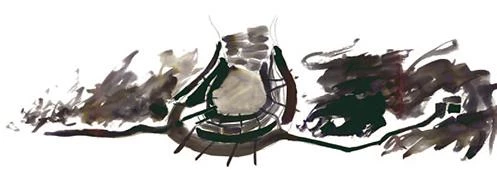
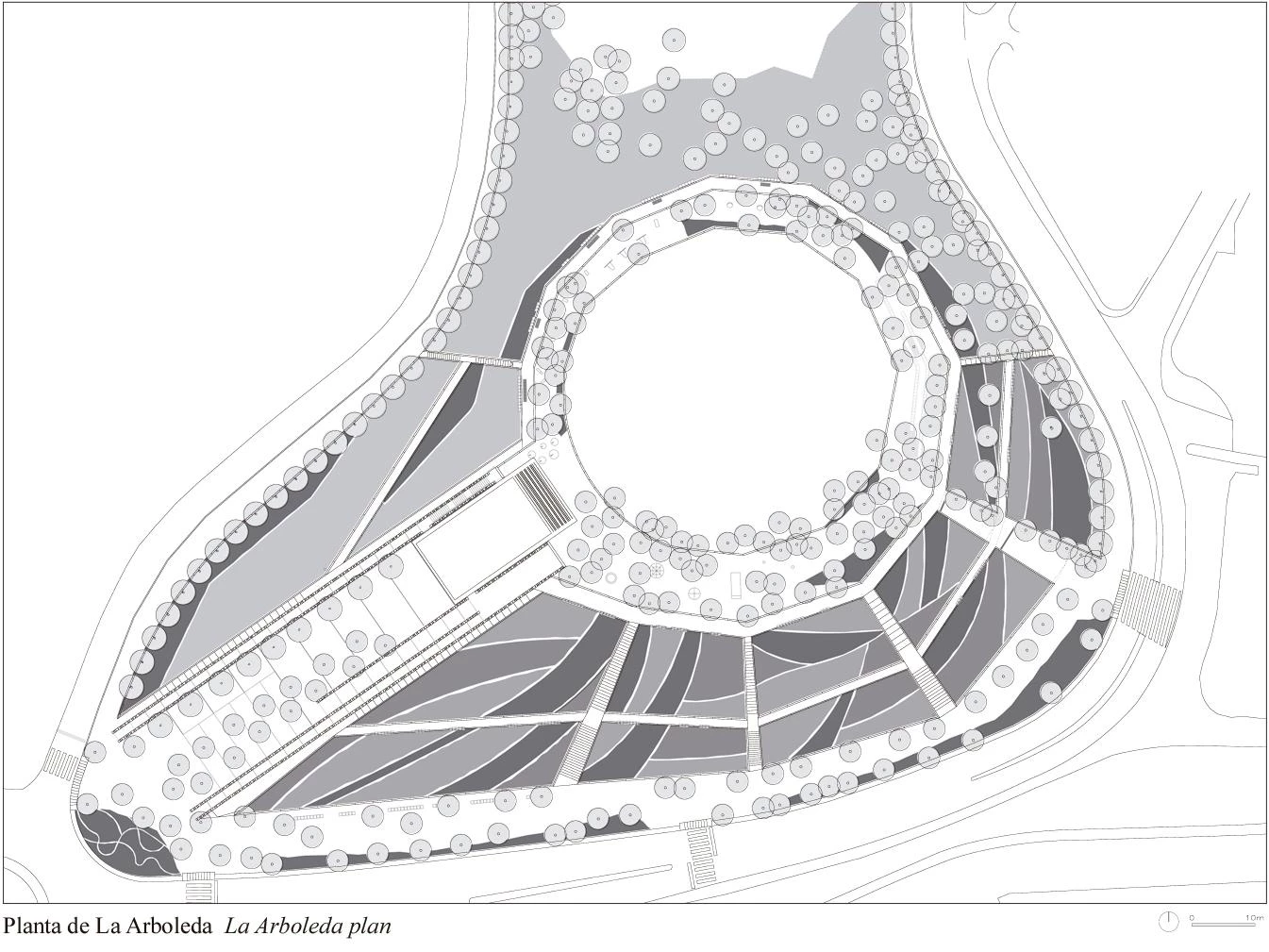
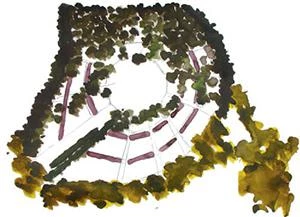
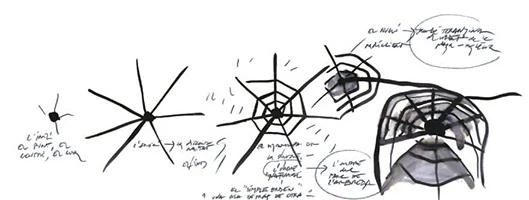

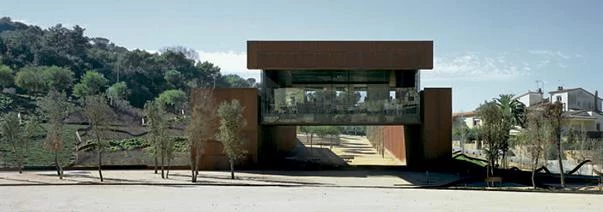
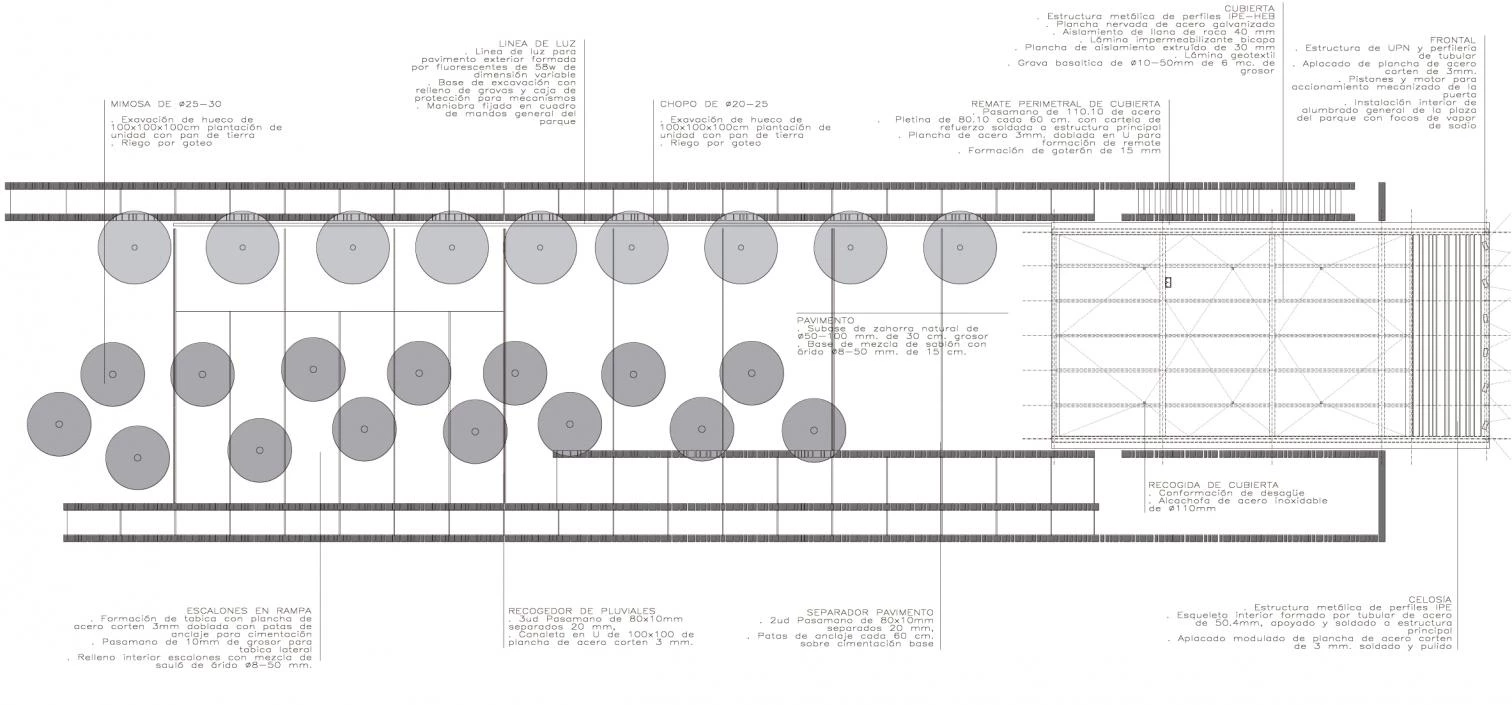
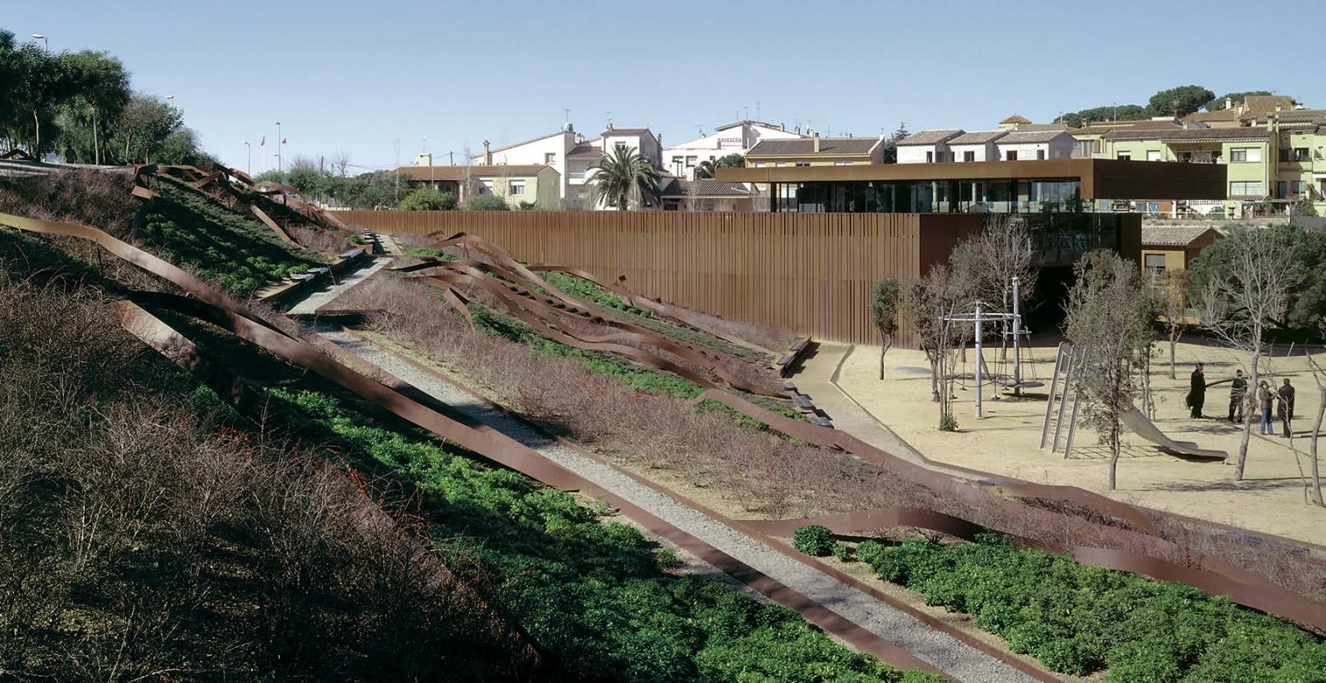
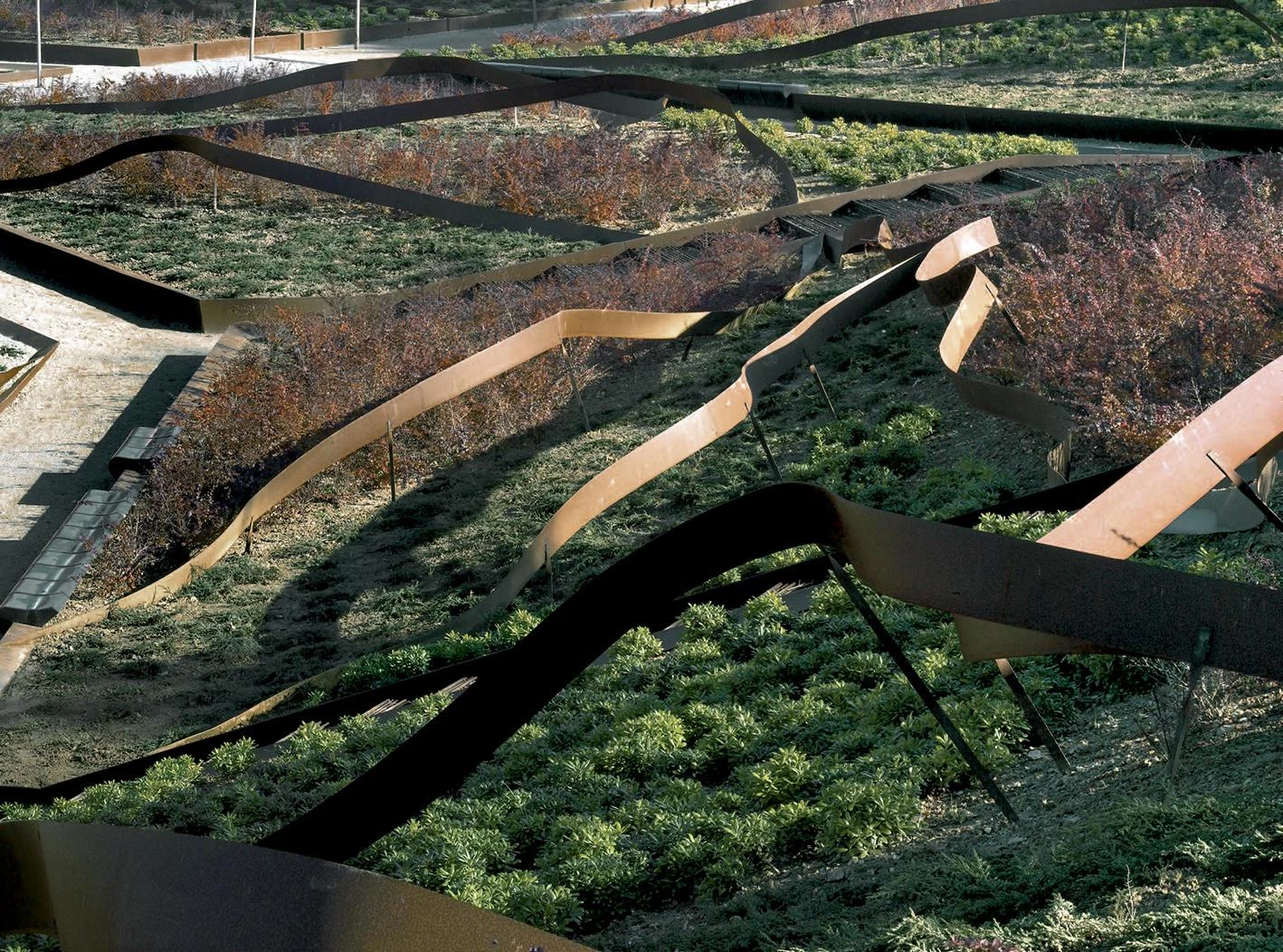

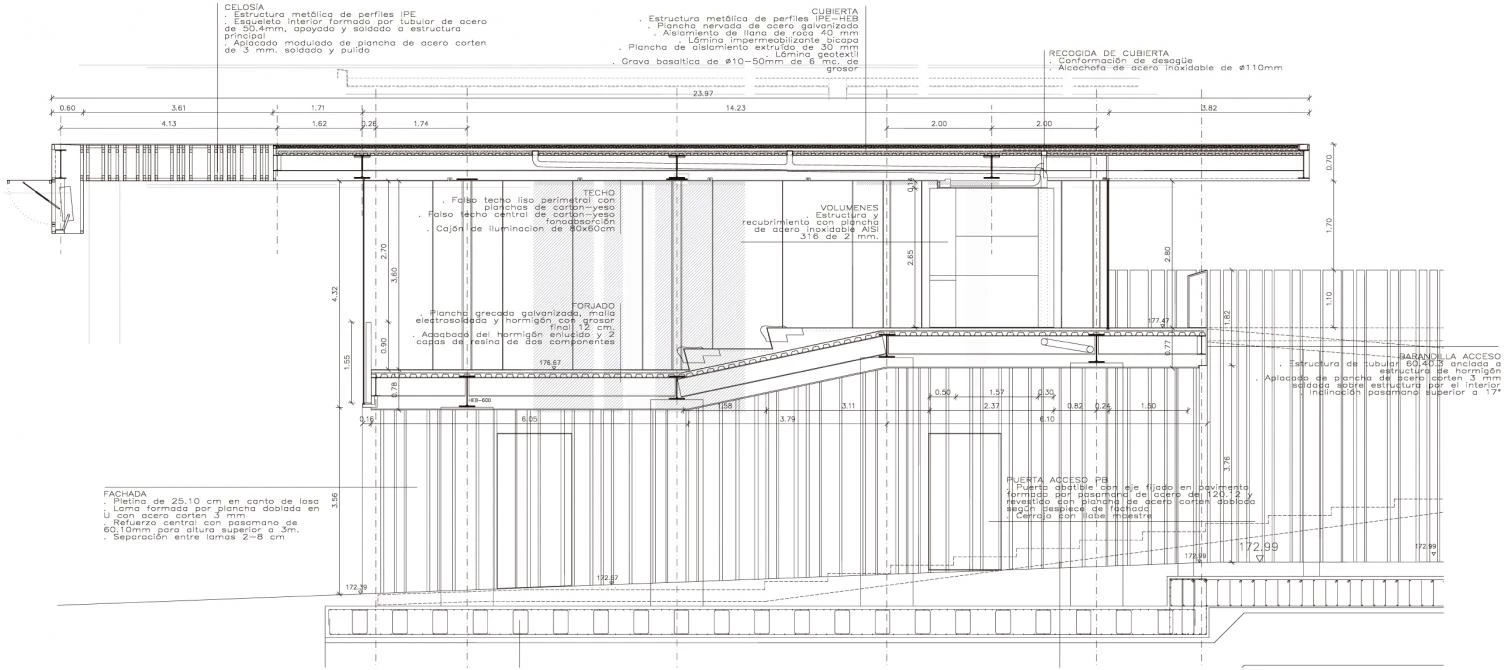
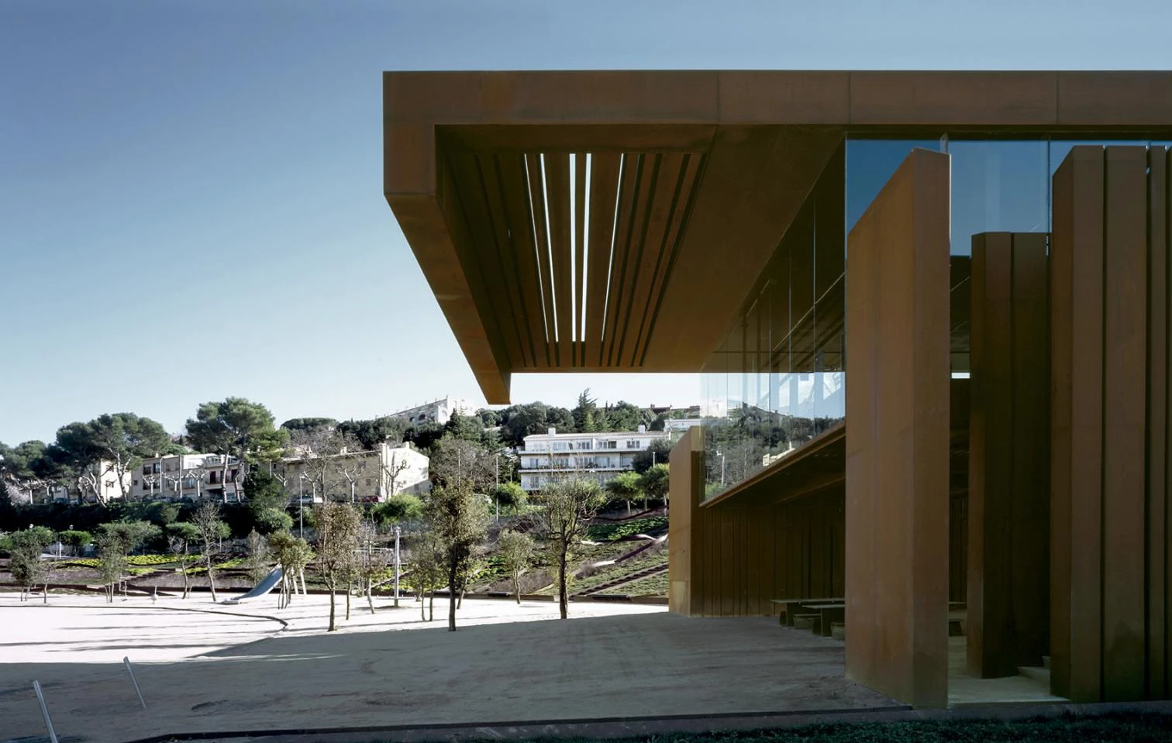
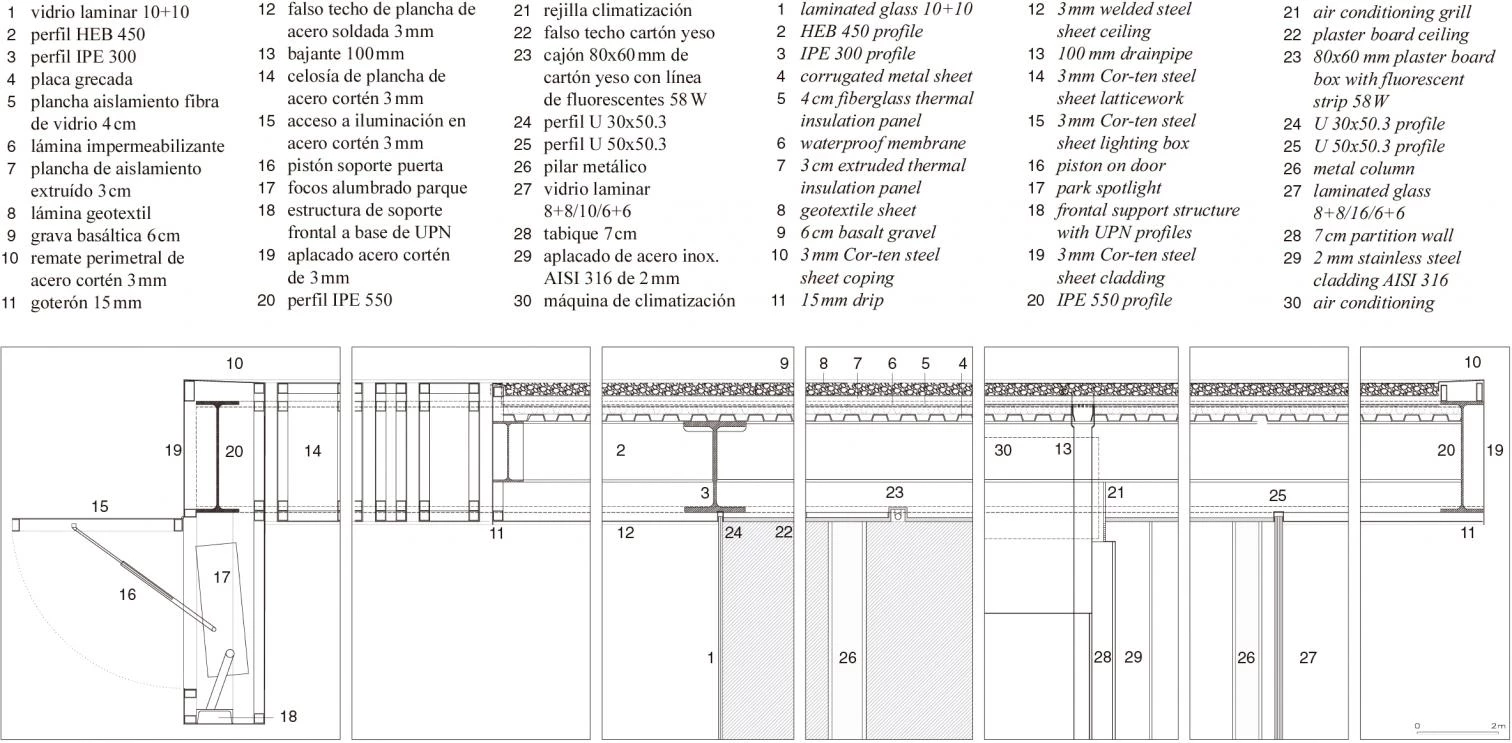
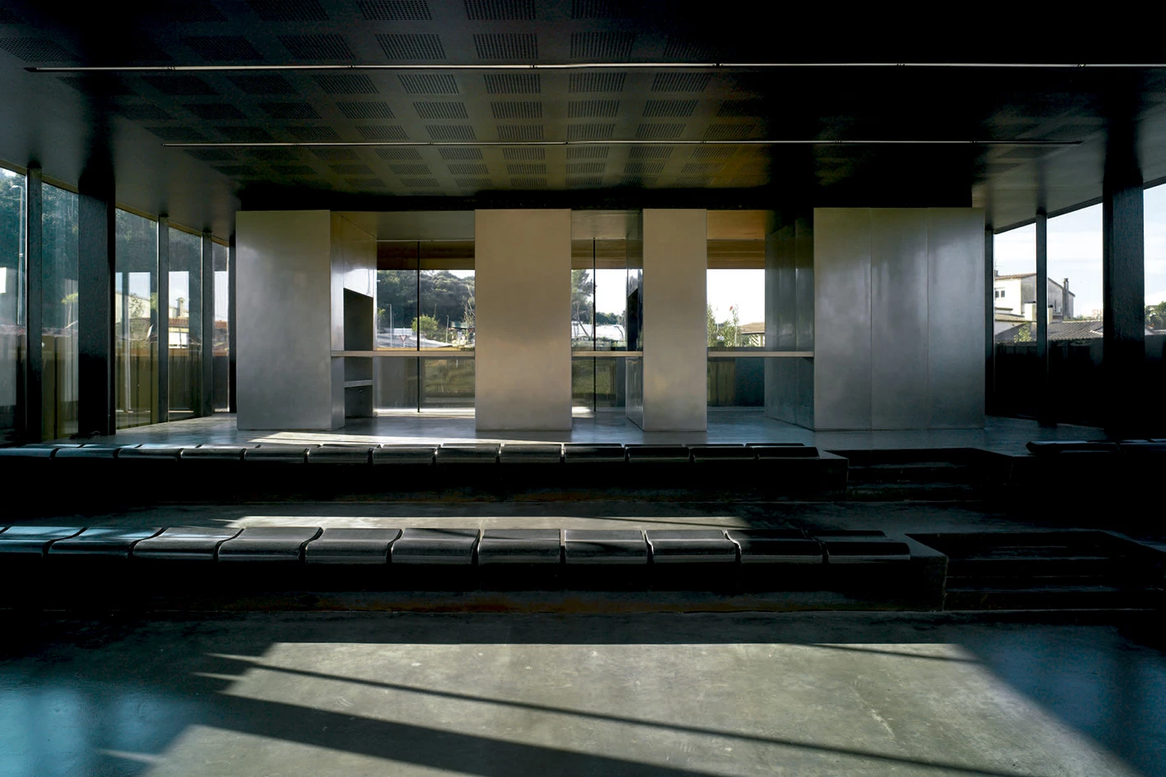
Cliente Client
Ayuntamiento de Begur
Arquitectos Architects
RCR: Rafael Aranda, Carme Pigem, Ramón Vilalta
Colaboradores Collaborators
N. Portugal (proyecto project); G. Puigvert (dirección de obra construction site supervision); F. Gomes (maqueta model); W. Schührer, I. De Vasconcelos (visualización digital images)
Consultores Consultants
Blázquez-Guanter (estructuras structural engineering); Grau-Del Pozo (instalaciones mechanical engineering)
Contratista Contractor
Floret, Serralleria Met. F. Collell
Fotos Photos
E. Pons, R. Prat, H. Suzuki

