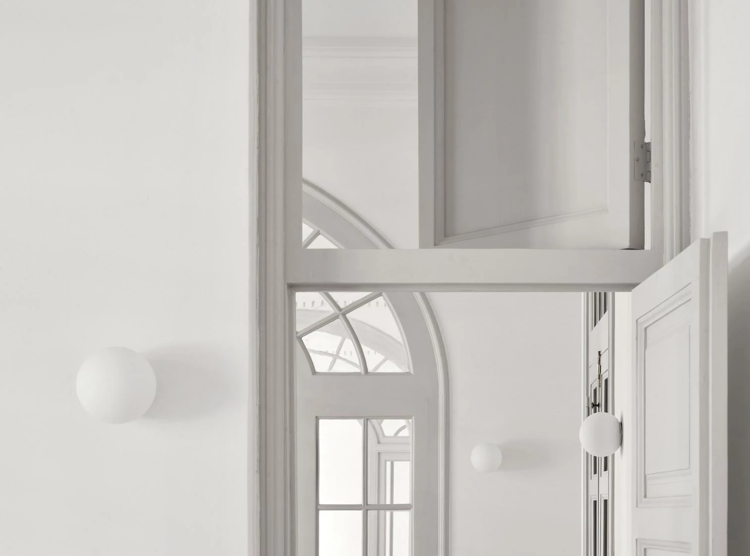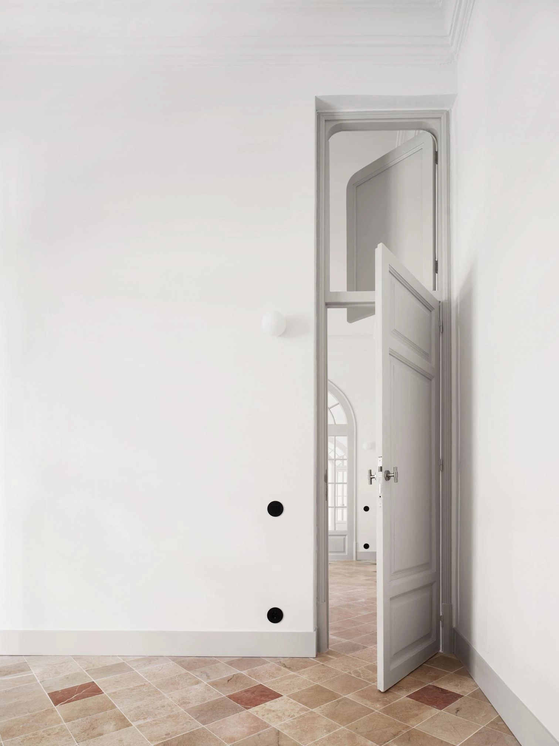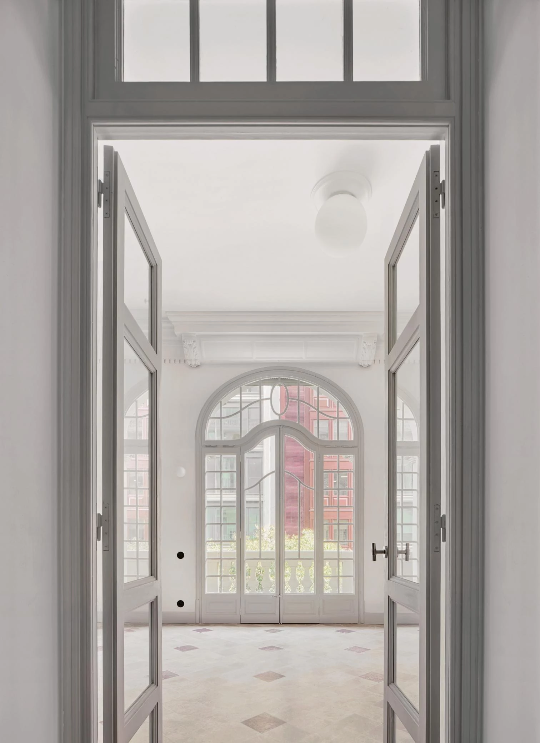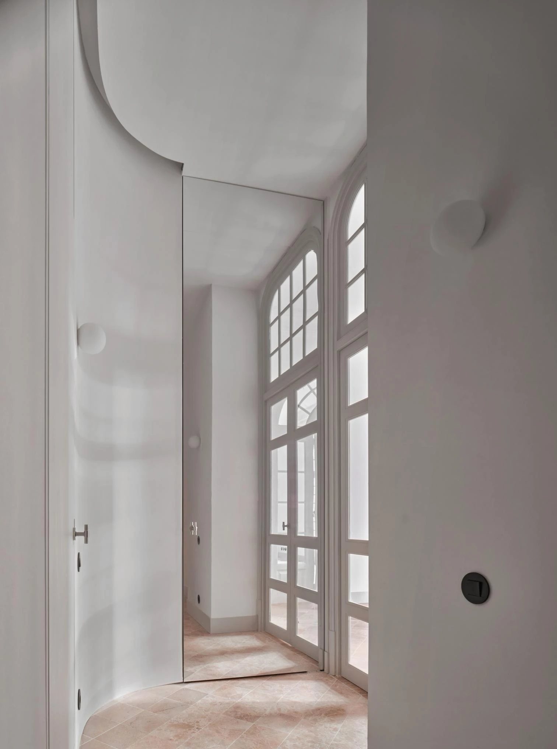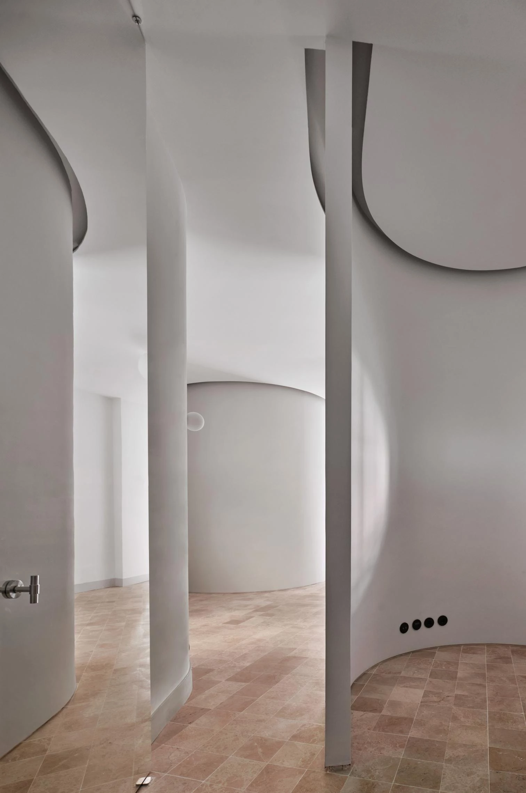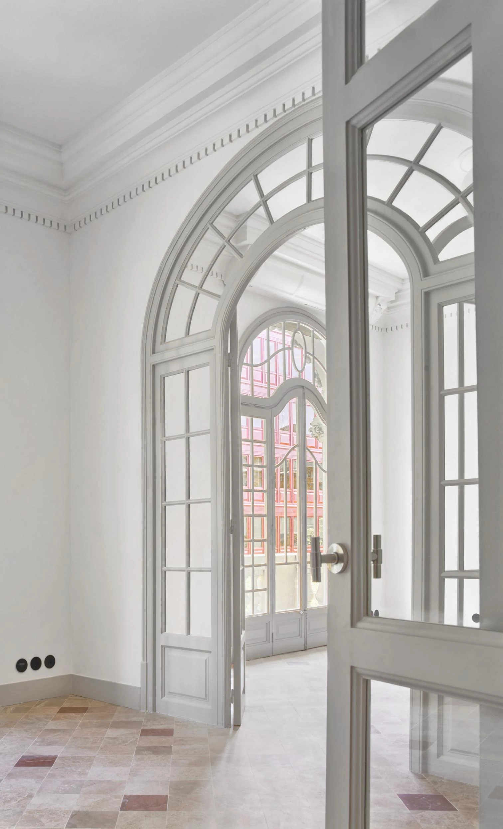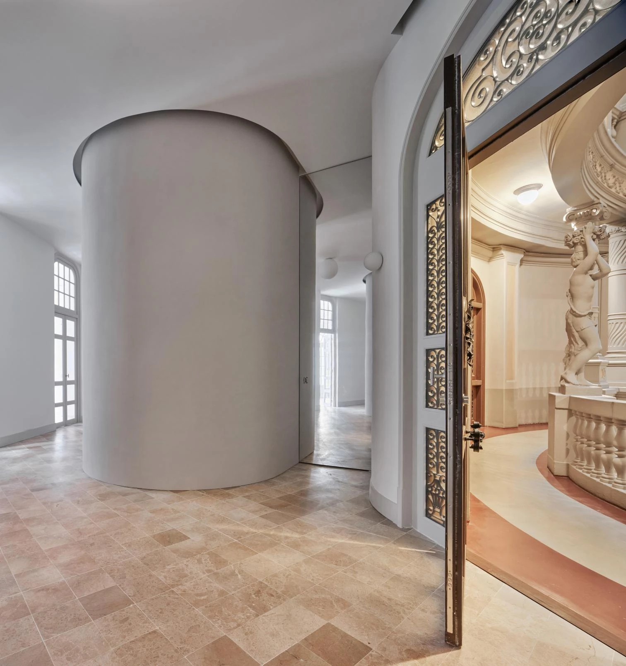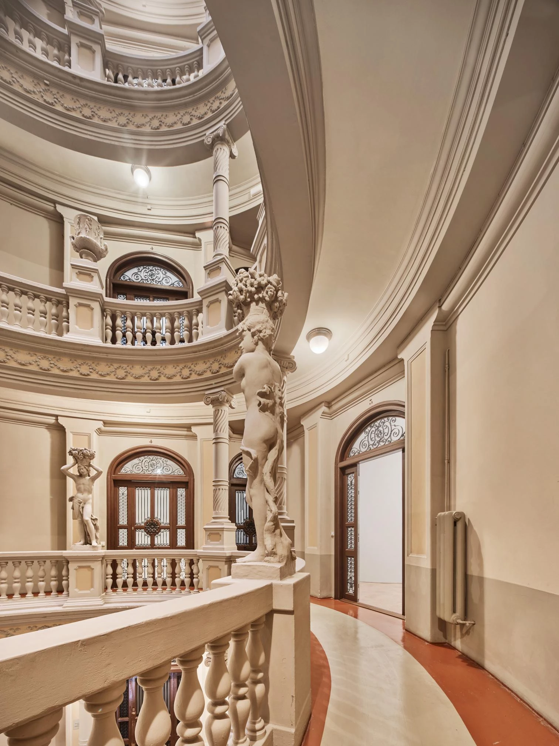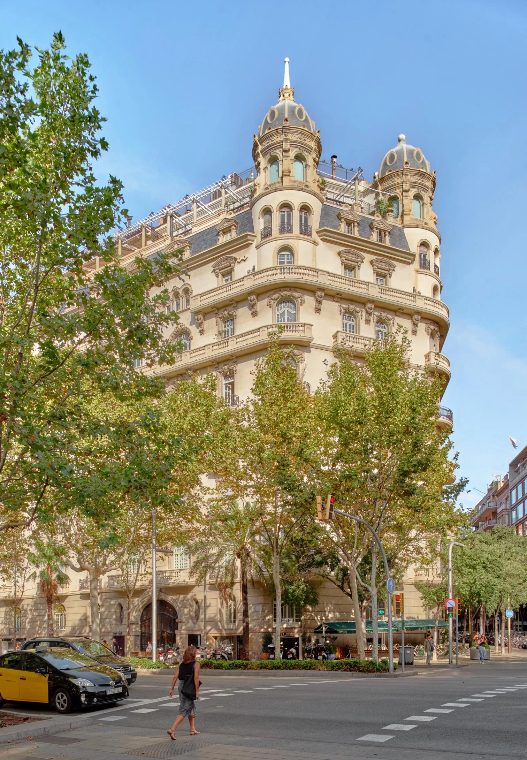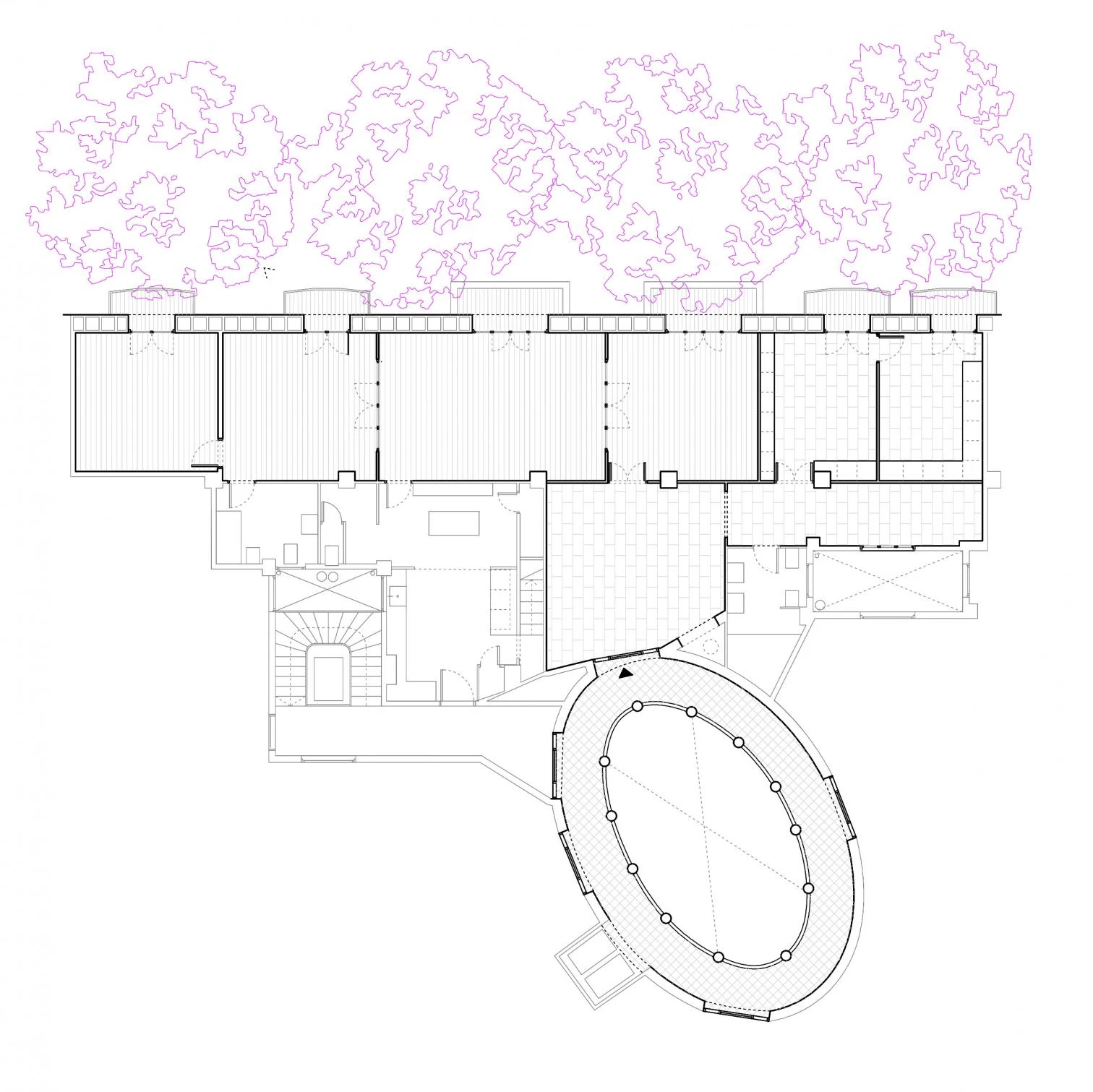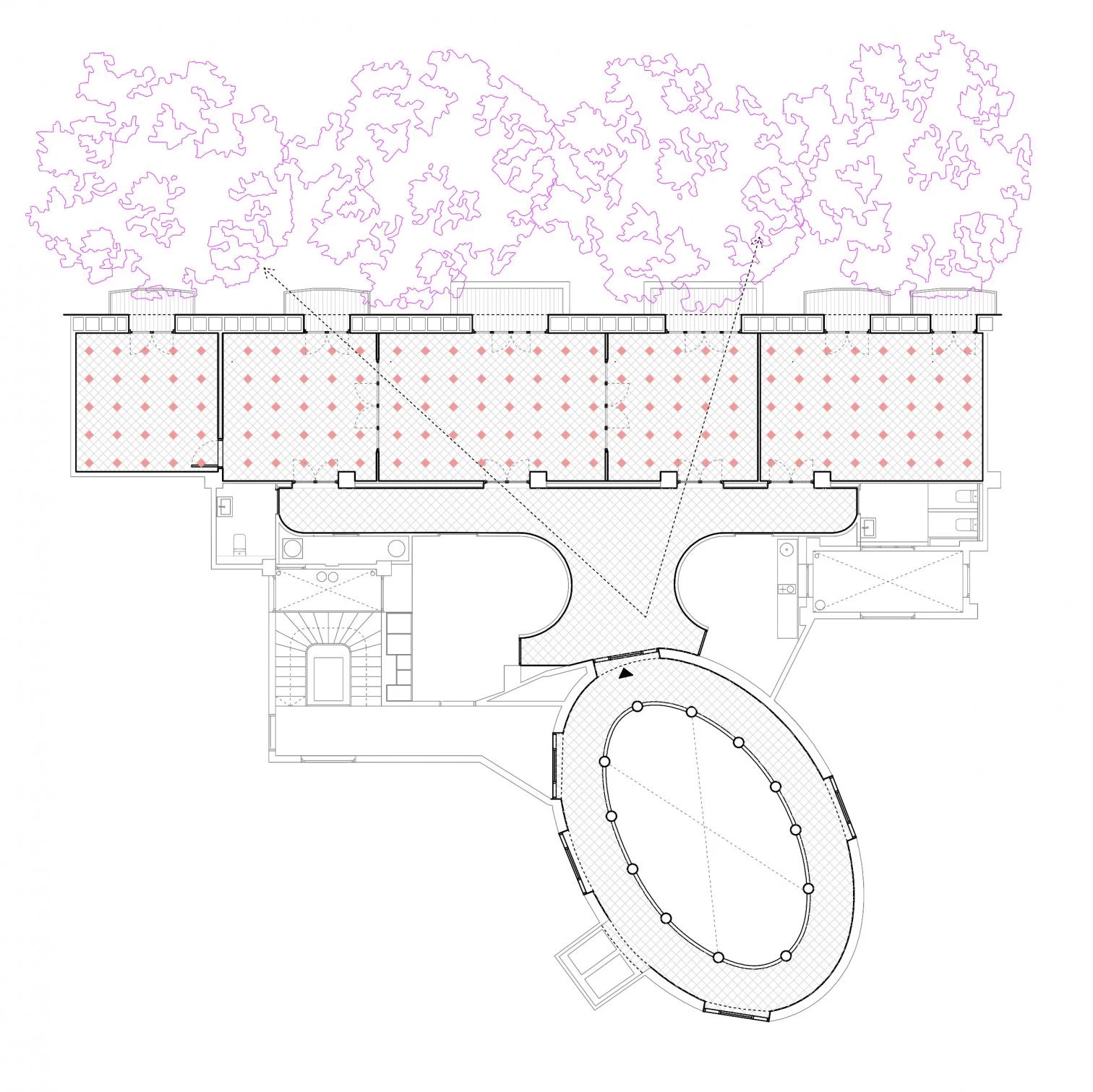Mas de Miquel office building, Barcelona
Metronom arquitectura Frederic Villagrasa- Type Refurbishment Commercial / Office
- Date 2023
- City Barcelona
- Country Spain
- Photograph José Hevia
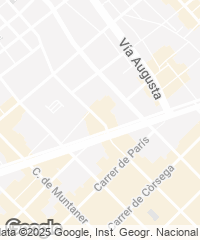
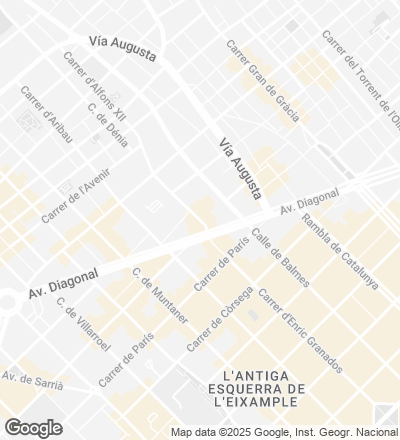
Built in 1929, the Mas de Miquel residential building was designed by Doménec Sugrañes, a disciple of Antoni Gaudí. A fully decorated nine-story atrium gives access to all the dwellings. Metronom architecture and Frederic Villagrasa were commissioned to renovate it and transform it an apartment into a flexible office space. All the craftsmanship of the original elements has been meticulously restored, including moldings and wooden doors. A new local natural stone is used for the floors, reproducing the arrangement of the original hydraulic pavement, which was damaged and partly lost in the course of successive partial revamps.
On the one hand, an access and distribution system has been worked out to obtain a more fluid functioning and create new cross perspectives. This is achieved by means of two curved walls inspired by the building’s oval atrium. On the other hand, the floor plan of the flat is divided into two parts: one connected to the facade (maintaining the Noucentist style), and the other linked to the atrium (formerly the service area, now with a contemporary air). It is in this latter zone that all the new services are located, including the office kitchen, the WCs, the hidden air-renewal system, and air-conditioning.
