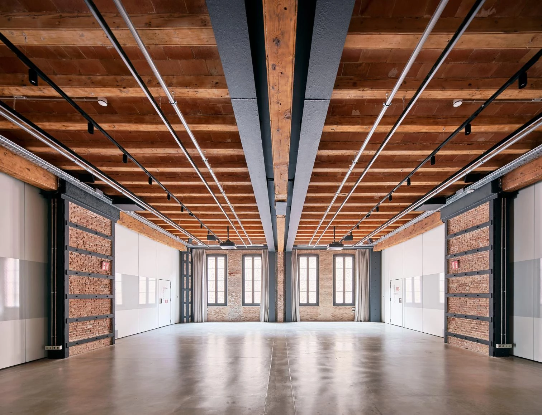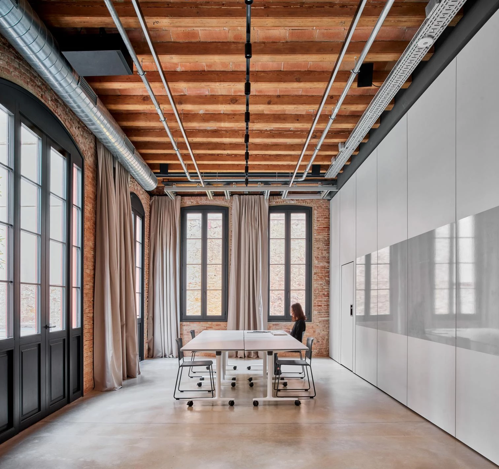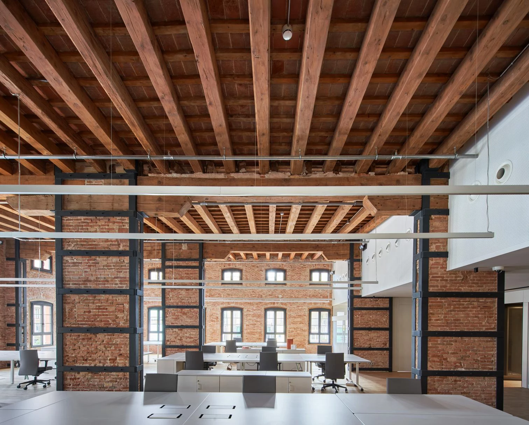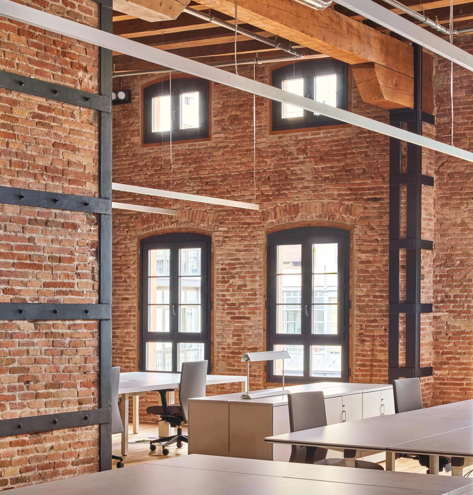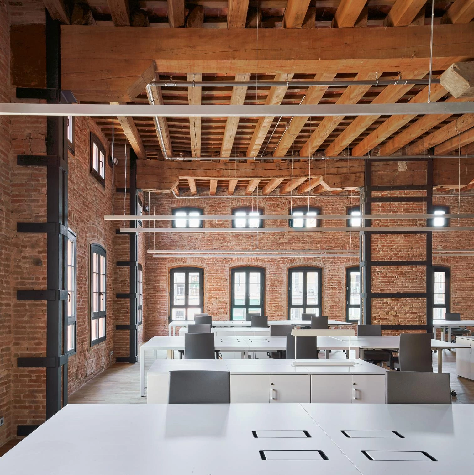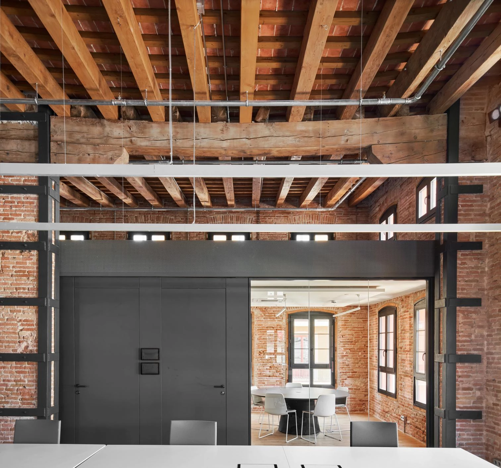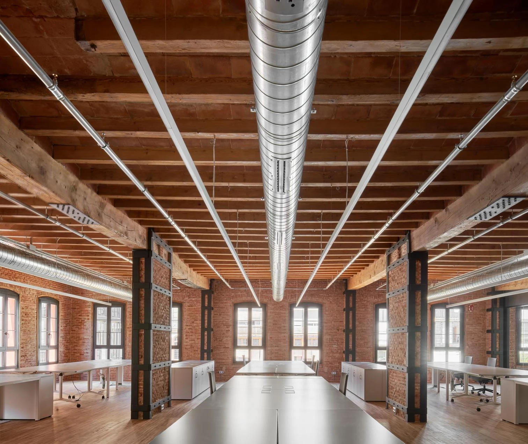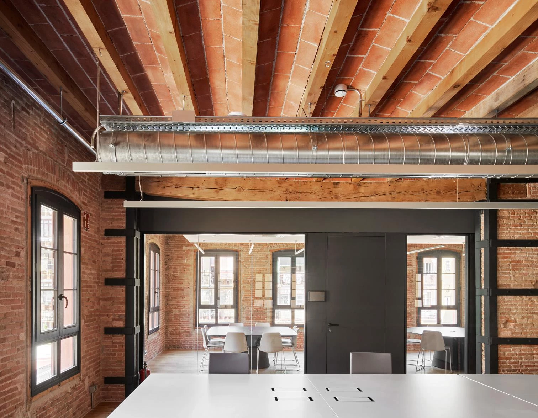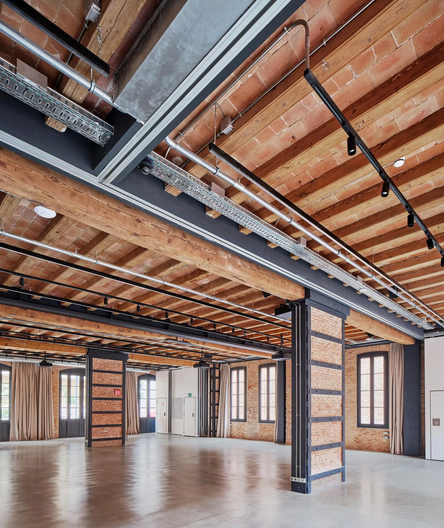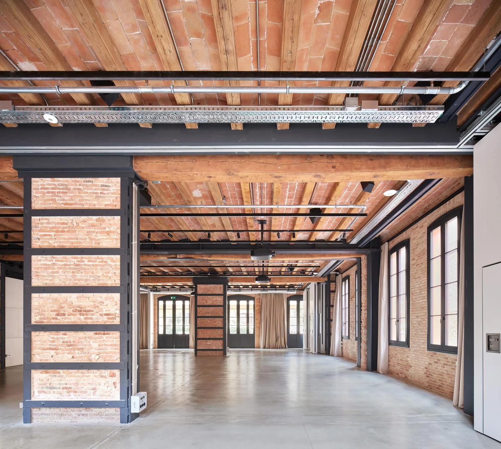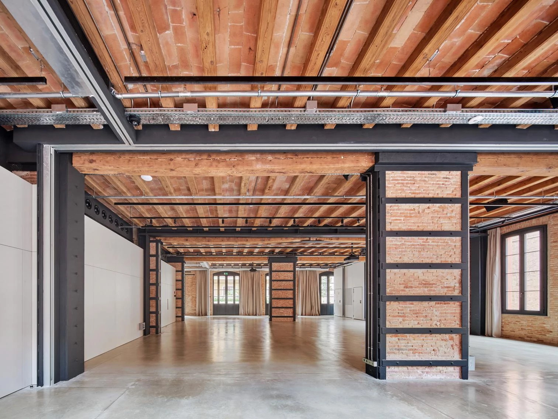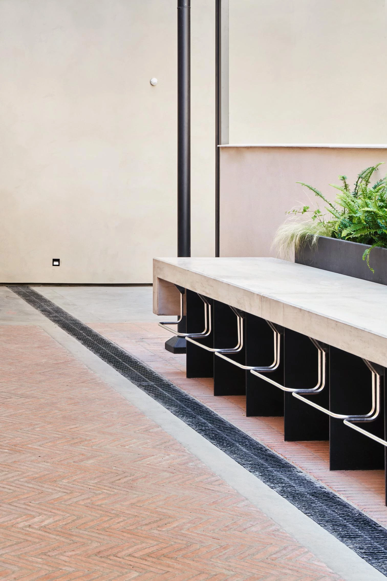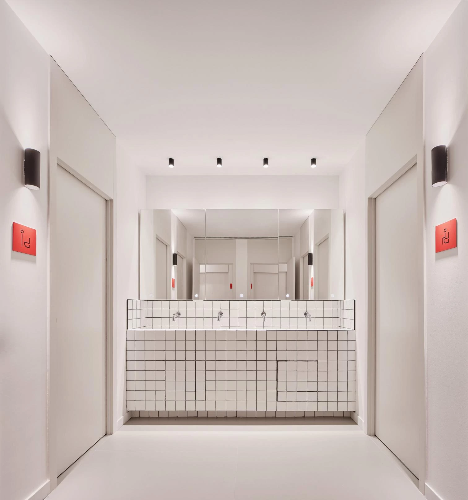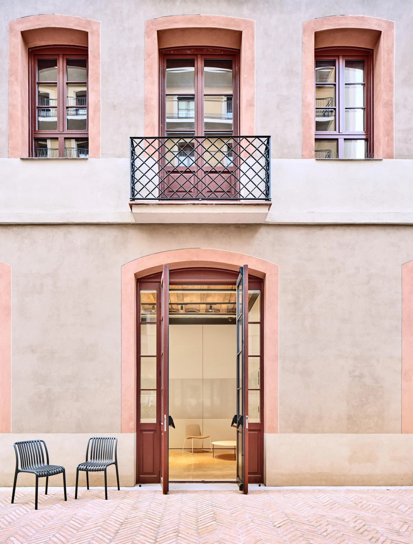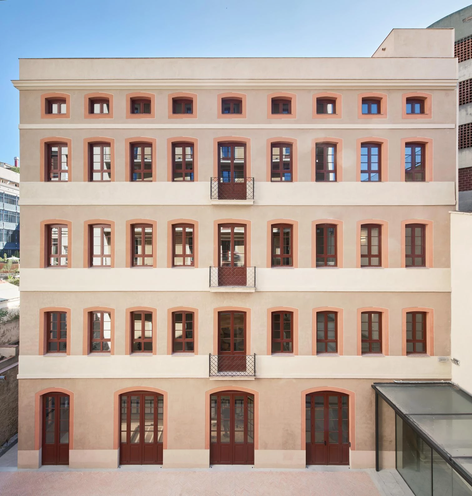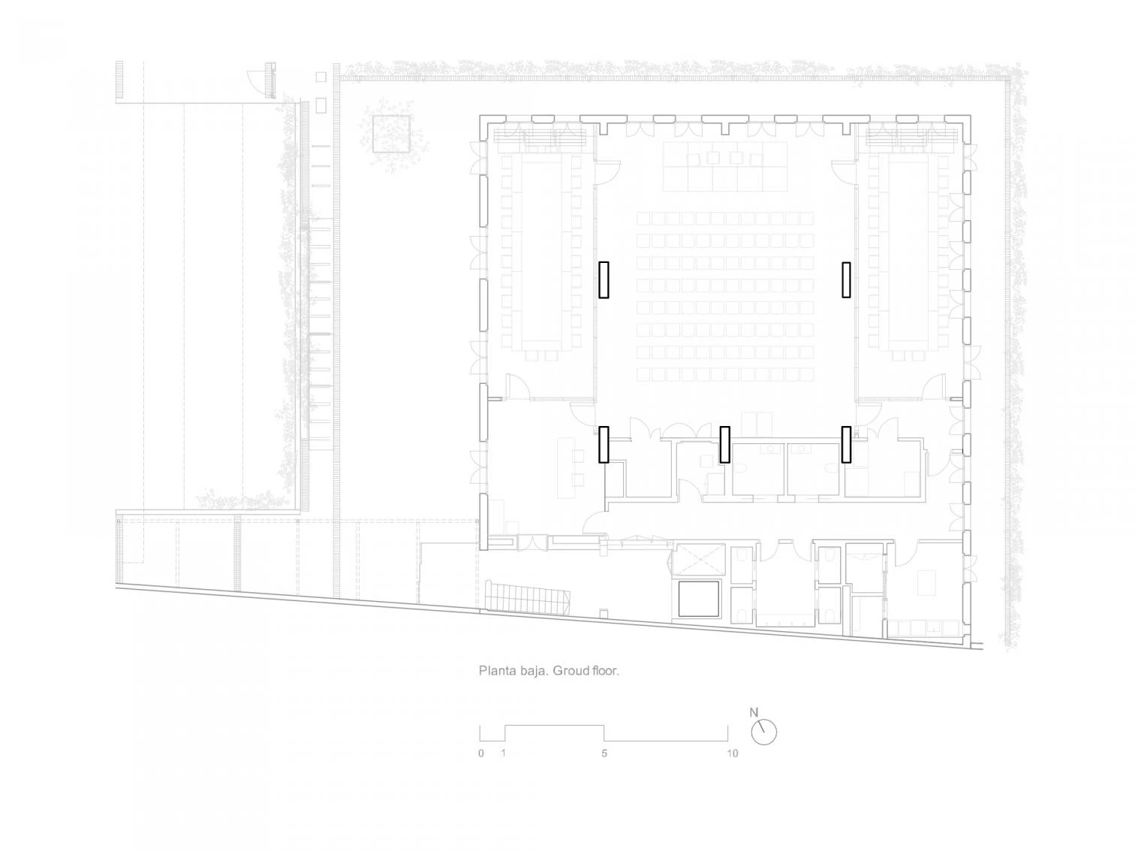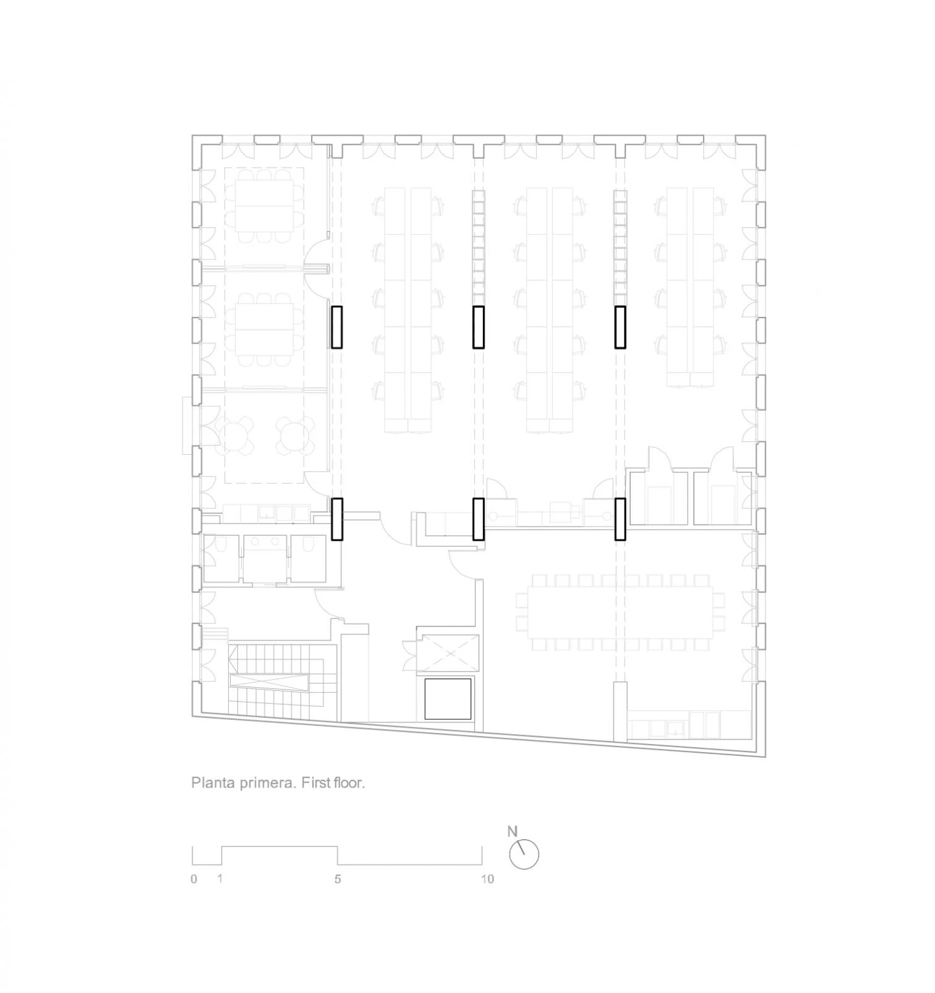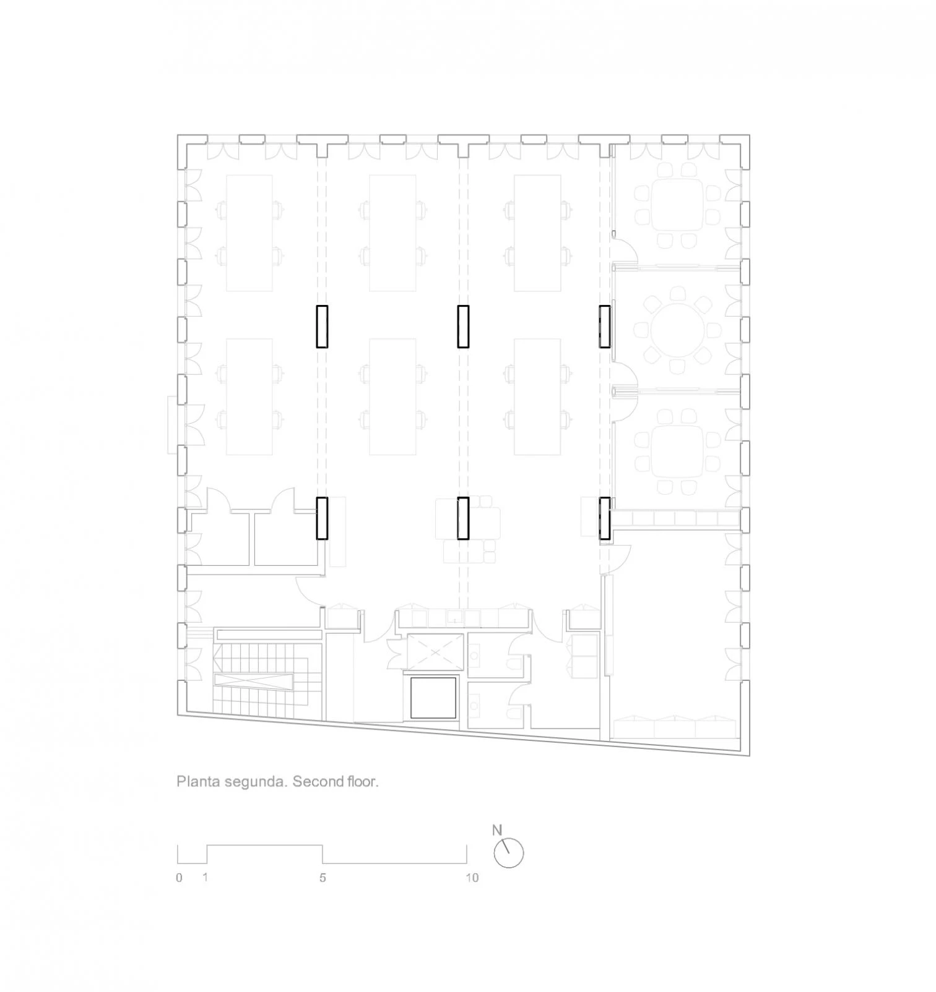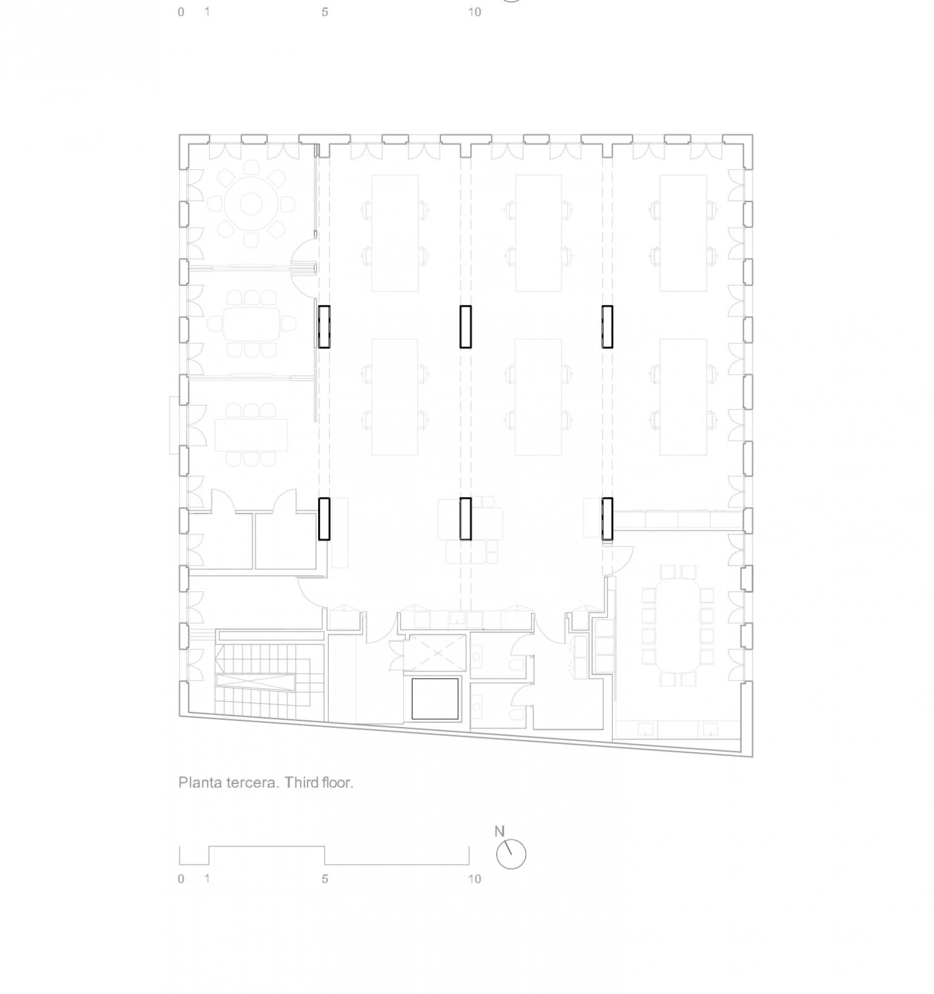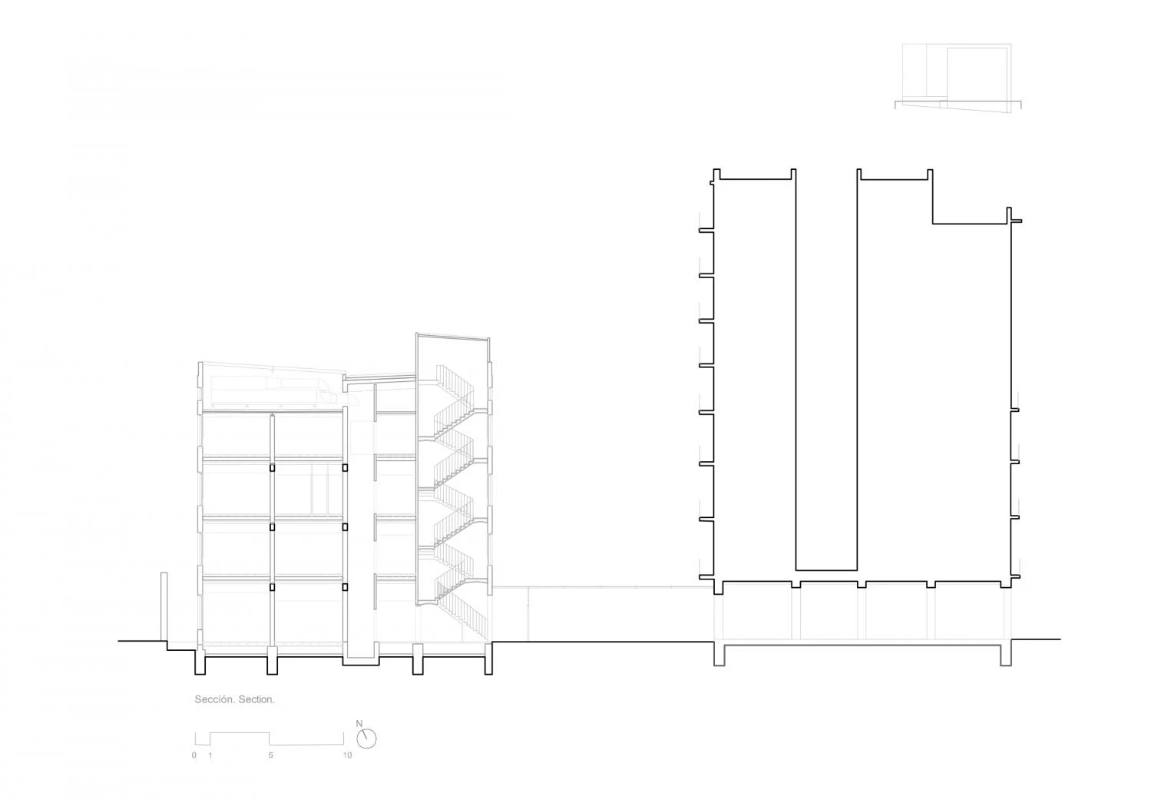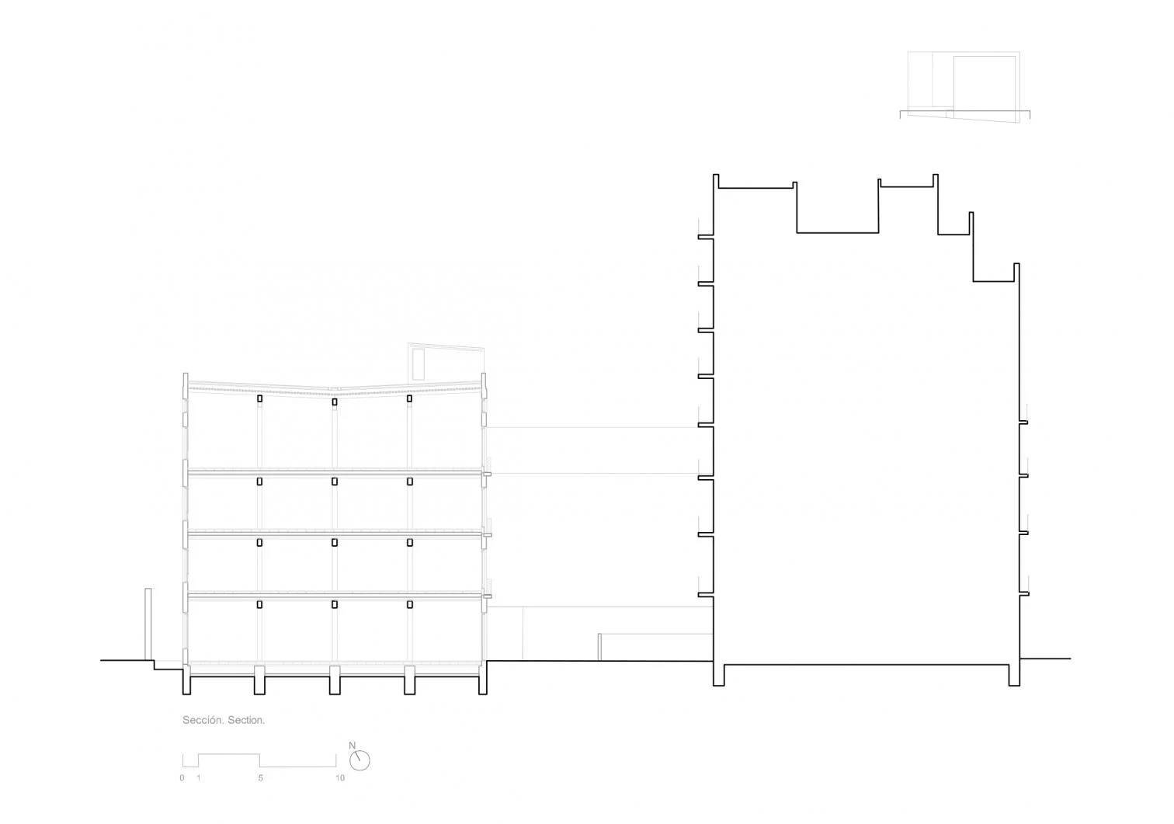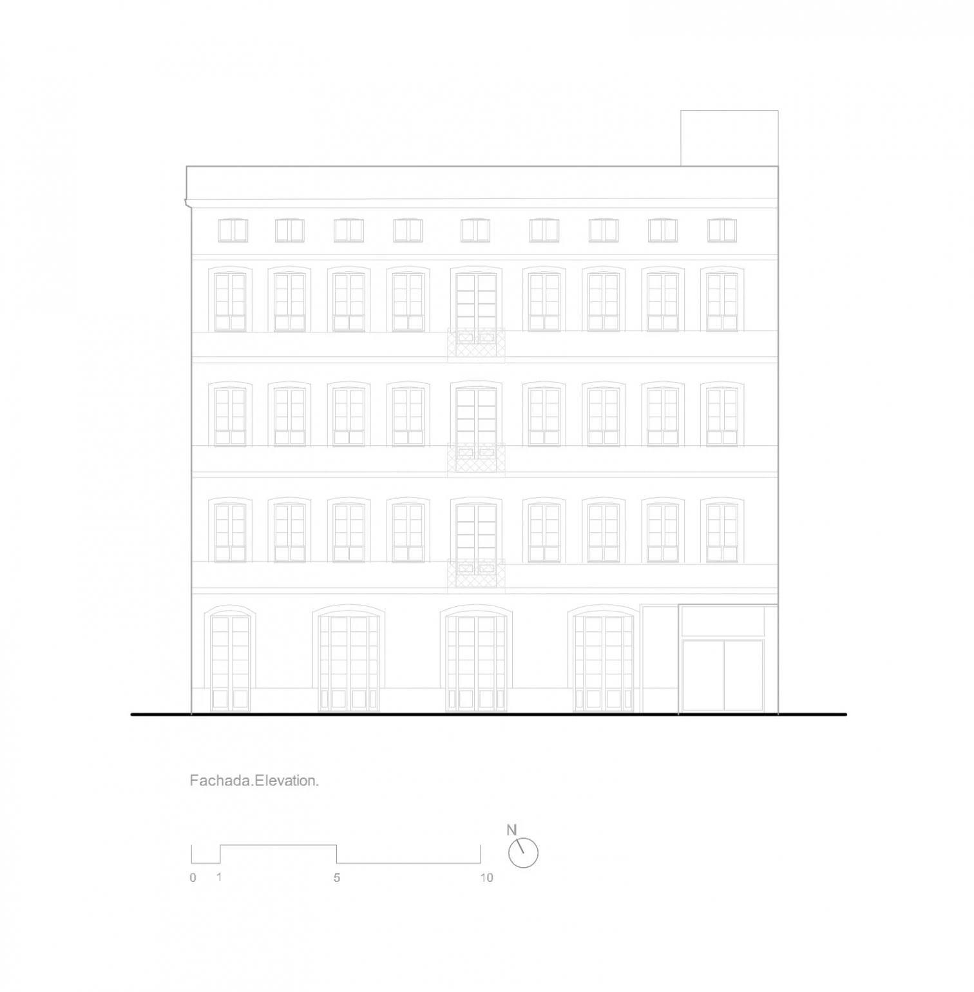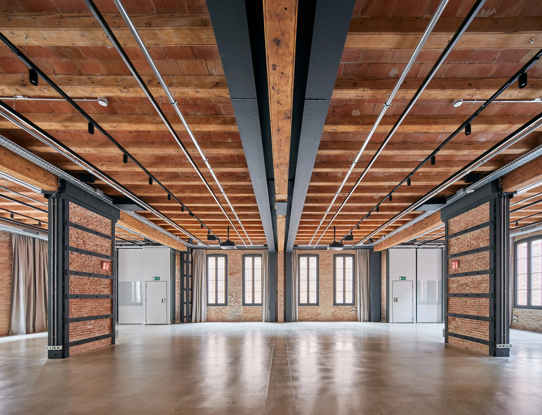Bofill Foundation headquarters in Barcelona
GCA Architects- Type Refurbishment Commercial / Office
- Date 2021
- City Barcelona
- Country Spain
- Photograph José Hevia
- Brand Knauf Daisalux Formica Jung Autodesk
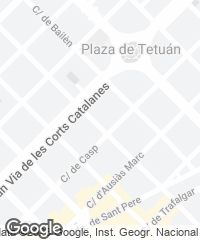
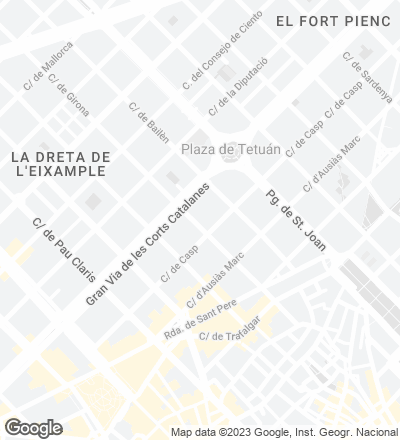
This refurbishment project turns an 1850 industrial building in Barcelona’s Eixample district into offices for Fundació Bofill, a non-profit entity created in 1969 to promote social change. A work of GCA Architects, founded in 1986 by Josep Juanpere and Antonio Puig, it unveils the historical layers of the construction, prolonging its useful life and offering an example of heritage protection.
A meticulous exploration determined which elements to preserve and restore. The 21x21-meter block shows its brick walls and wooden beams, which have been reinforced with steel additions painted a dark gray. The rhythm of the structure and windows of the existing building is emphasized by the orderly transversal insertion of the technical lighting and services. Through the superposition of layers with different but harmonious aesthetics, users can read the history between the lines formed on the ceiling.
Movable panels and curtains allow for free reconfiguration of a 250-square-meter multifunctional space for events on the ground floor. The renovation has transformed an old factory into a highly efficent construction, with 32 photovoltaic plaques providing a considerable share of its energy requirements.
