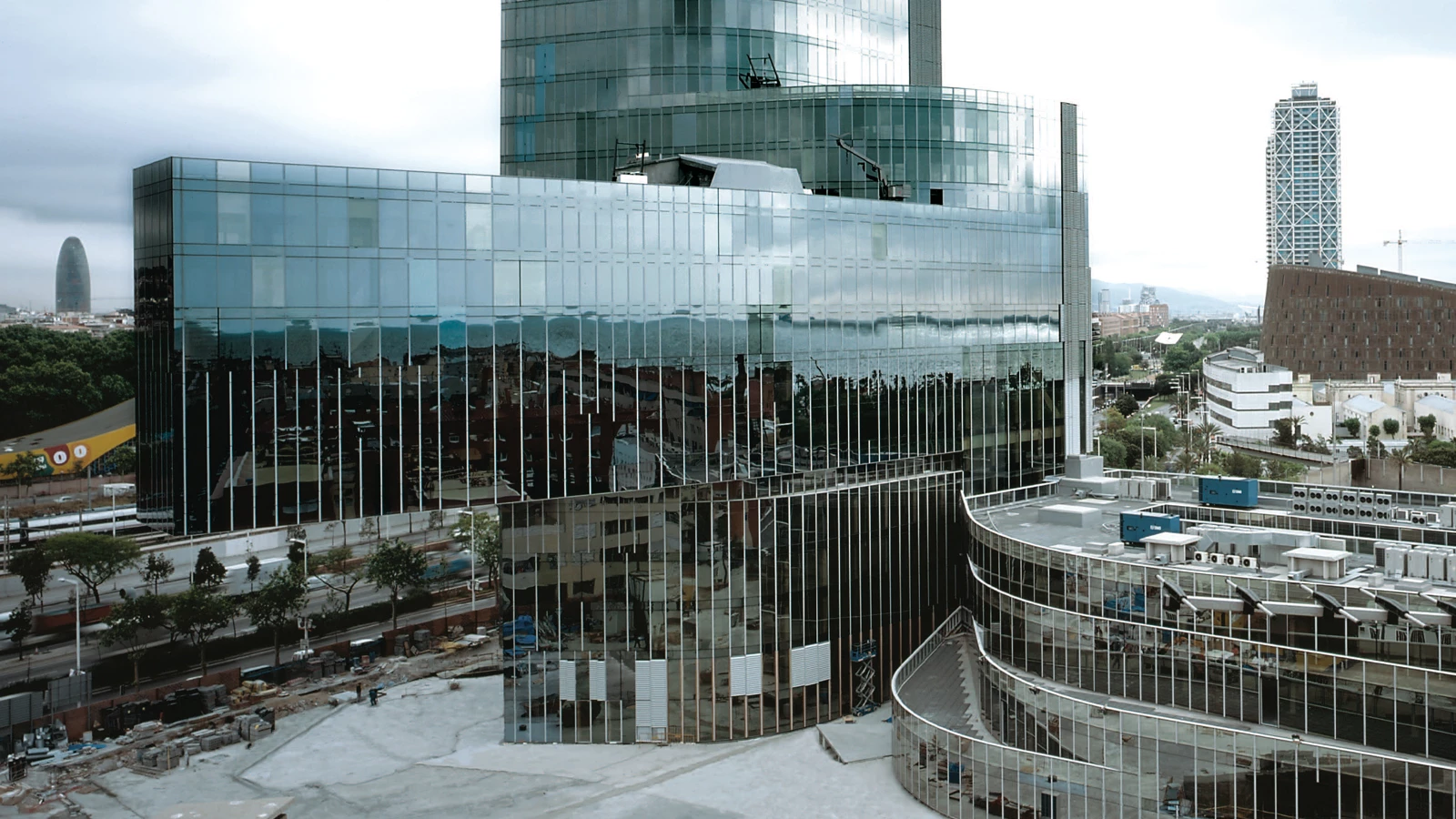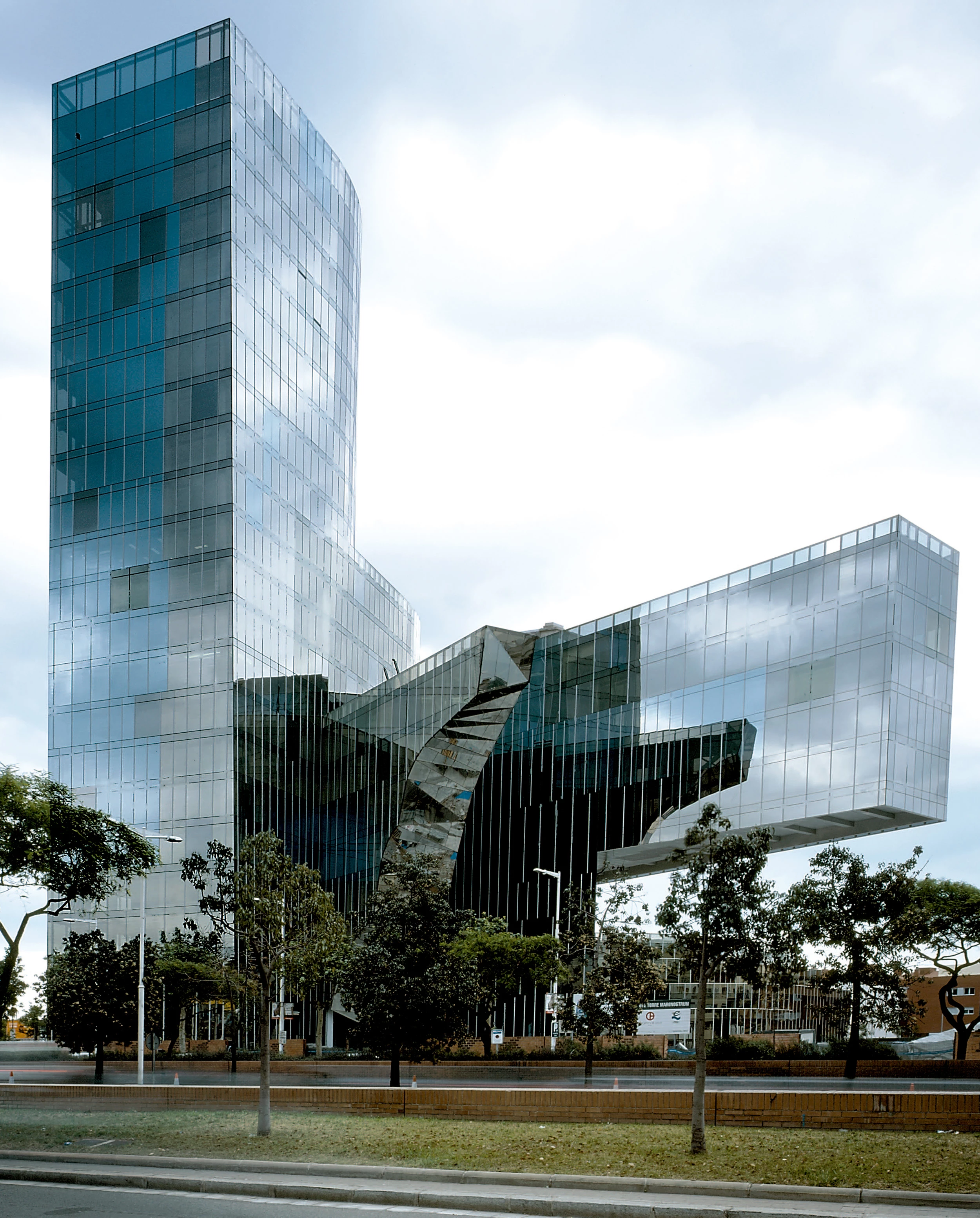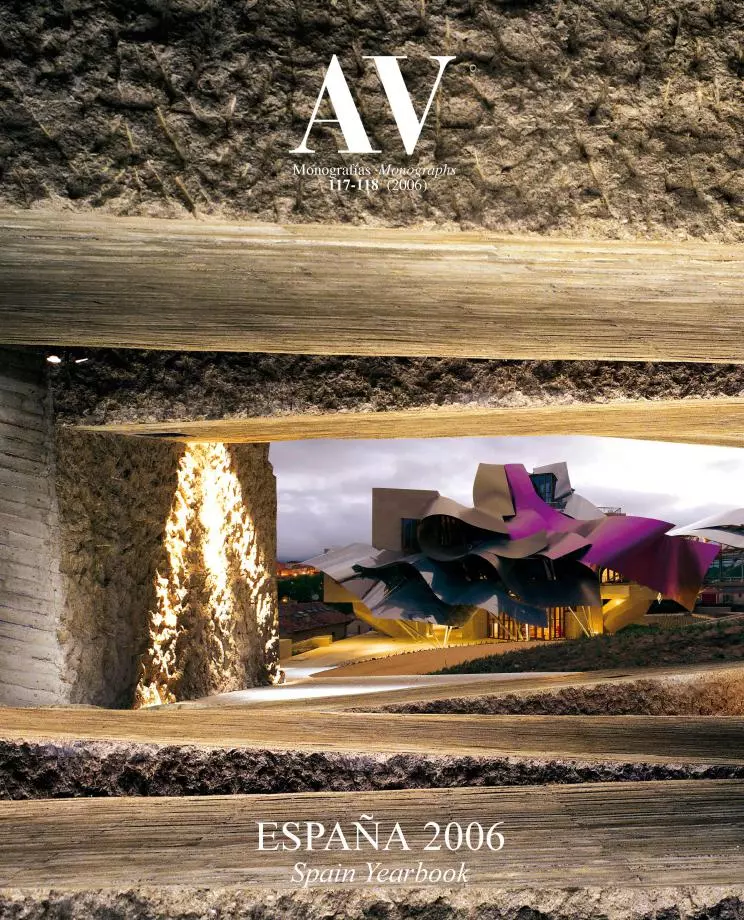Gas Natural Headquarters, Barcelona
Miralles Tagliabue EMBT- Type Tower Headquarters / office Commercial / Office
- Material Glass
- Date 2005
- City Barcelona
- Country Spain
- Photograph Íñigo Bujedo José Hevia Alex Gaultier
- Brand Frapont
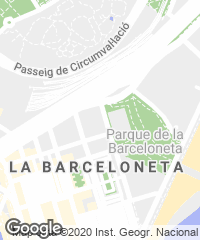
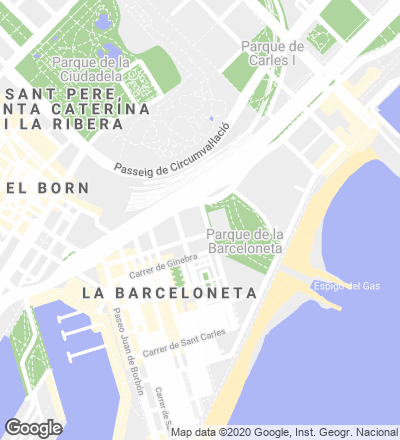
With the desire of recovering its historical roots, the company Gas Natural has builtits new headquarters in the Barceloneta, on the same site where the first gas factory in Spain used to stand 160 years ago.
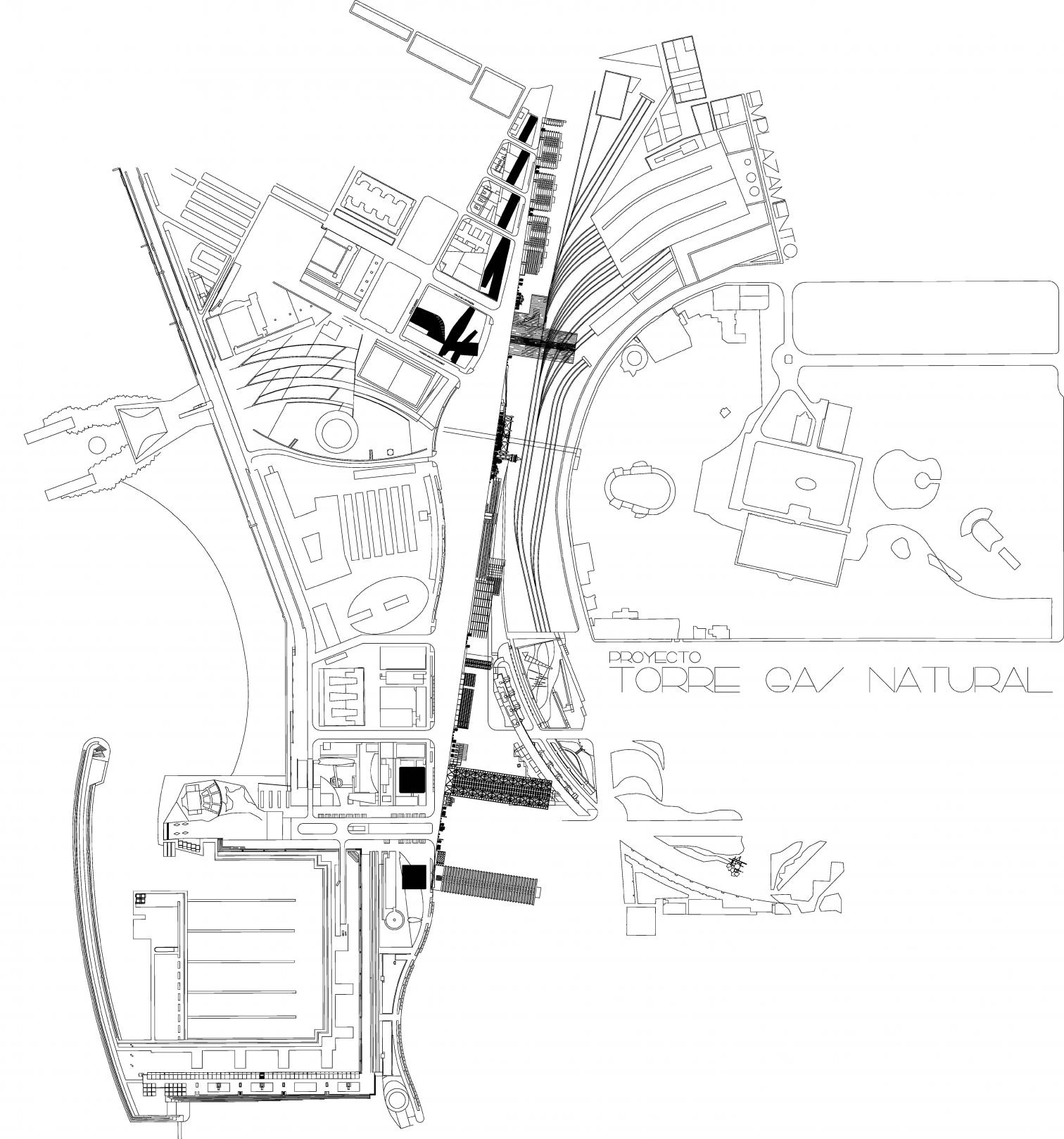
As a living creature that reacts to external impulses, the new building develops and extends addressing the different conditions of the program and the complex environment. The aim is to reconcile several objectives: to create an urban landmark in the skyline of Barcelona, to distinguish itself as a gate to the city, to set up a dialogue with the low-rise houses of the neighborhood and to generate quality public spaces.

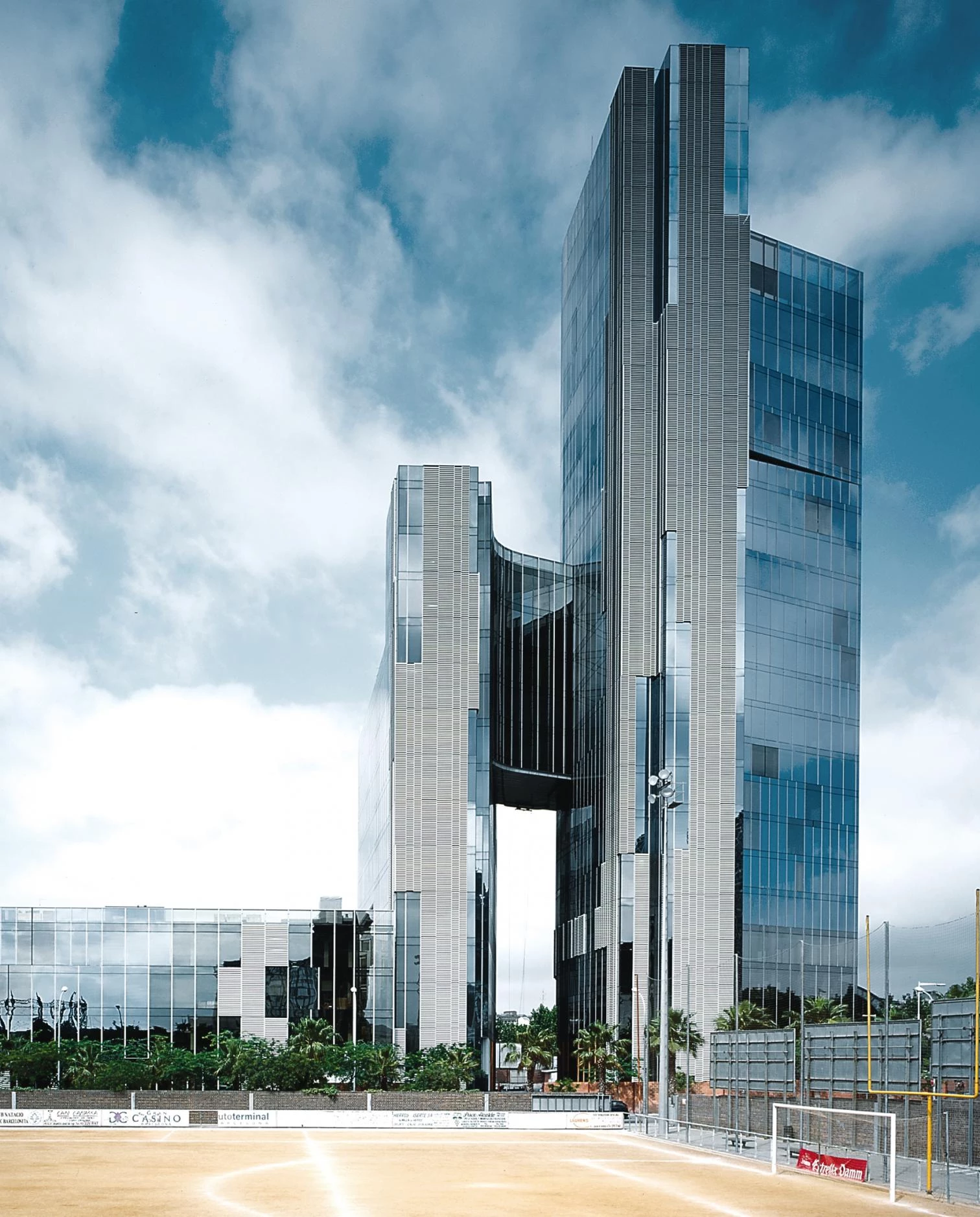
With the aim of setting up a dialogue with the context and becoming an emblematic tower and gate to the city, the new headquarters play with scale and bring all the different pieces together under the same skin.
This difficult equation is solved through the fragmentation of the project in a series of structures of different scales; each one endowed with a personality of its own and a name. In spite of this separation, a continuous and homogeneous skin wraps all the volumes, thus achieving the image of a unitary piece.
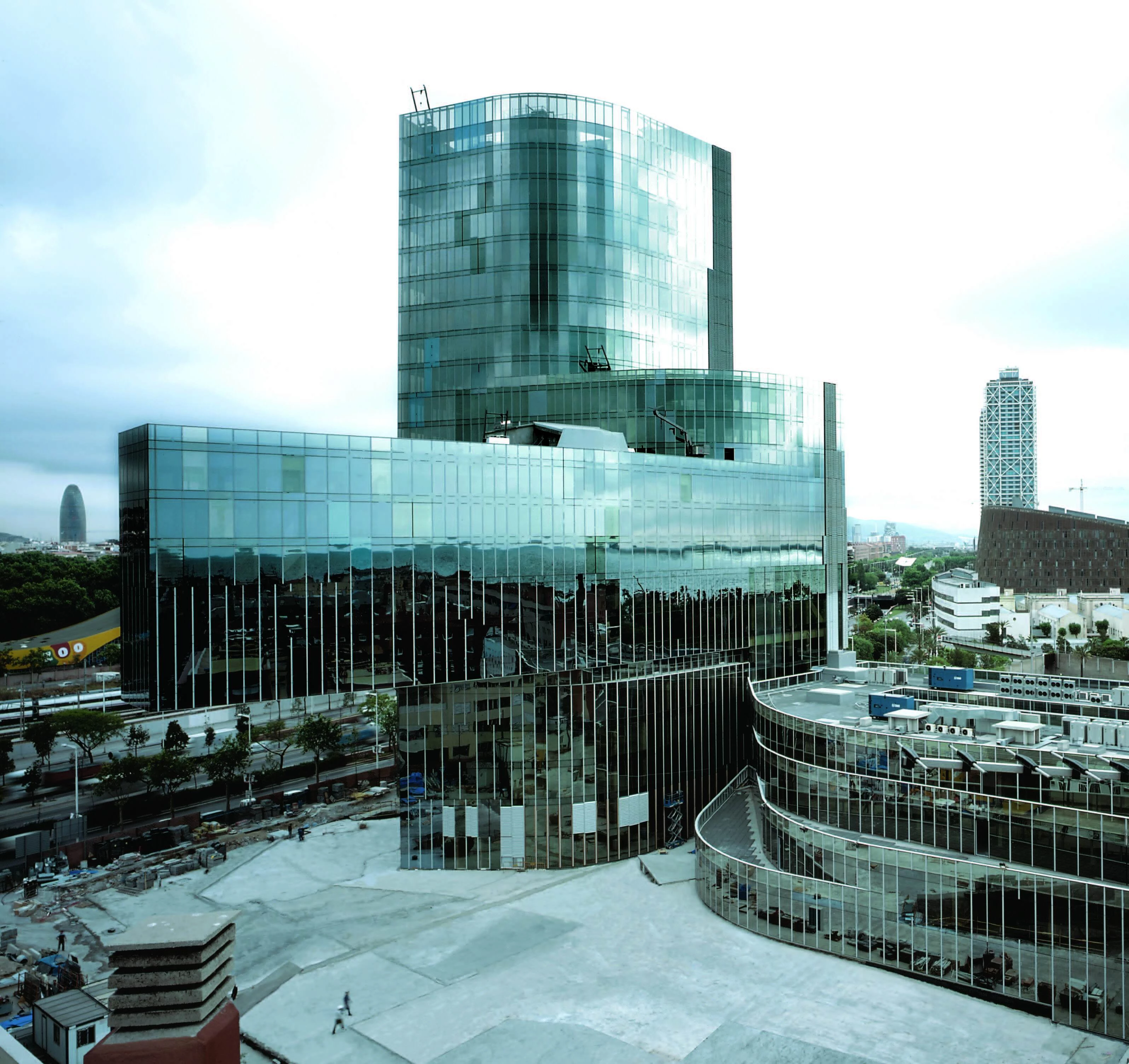
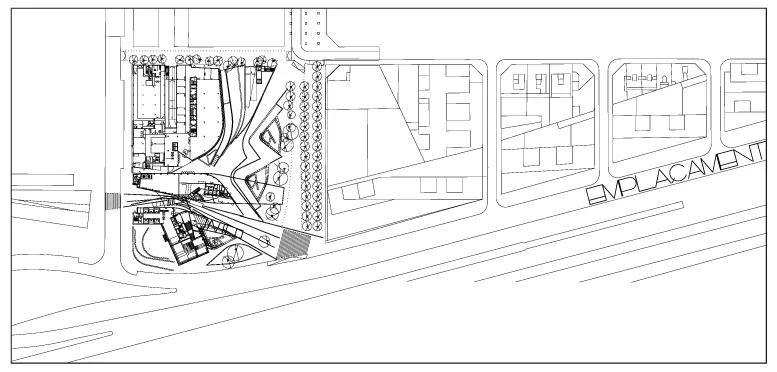
Each part has a different name. The Torre stands out for its 86m in height, the Portaaviones for its 25m cantilever and the Ménsula for its cracked profile. The terraced piece is called Cascada, and the renewed one, Salvat.
The most representative piece of the complex is the volume named Torre. A 21-floor and 86 meter high building that thanks to its V-shaped footprint seems to be divided into two buildings depending on the perspective. An appended piece, the Ménsula, juts out from the ground floor to the seventh floor like a torn tree branch, defining a cracked profile clad with cascading faceted glass surfaces. From the eighth to the thirteenth floor the Torre shares floors with the Portaaviones; a thirteen-story building that between the fifth and ninth floor extends horizontally until it reaches eighty meters in length, thirty of them jutting out, with the pretext of metaphorically tracing the lintel of a gate to the city.

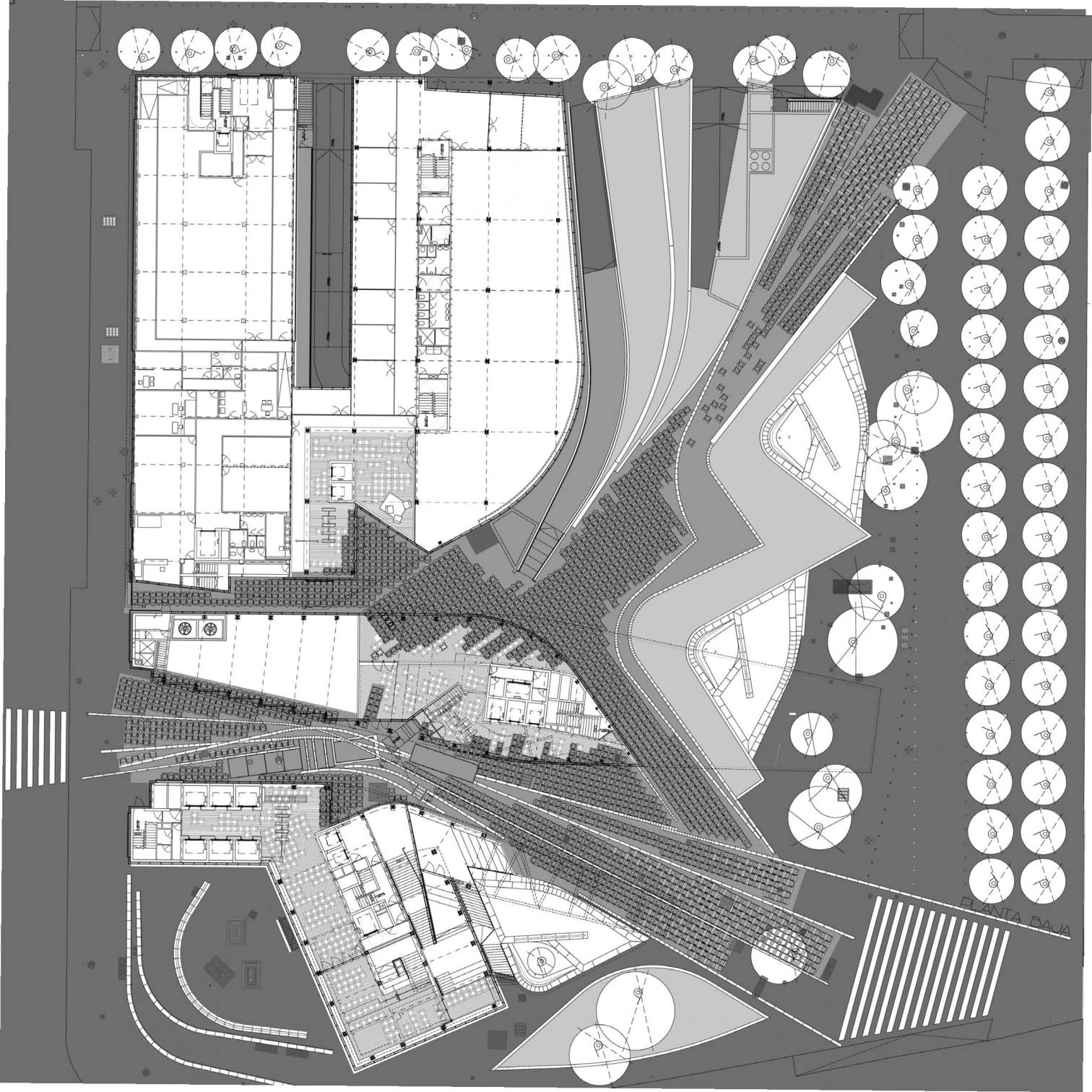
The complex extends towards the interior of the plot seizing an adjoining building, the Salvat, which is enlarged with the construction of a fourth building, known as Cascada. Both are designed to keep the adequate distance from the remaining pieces; for this purpose, the former loses the last of its original bays and the upper floors of the latter are set back, thus opening the lower floors of the Portaaviones to daylight.
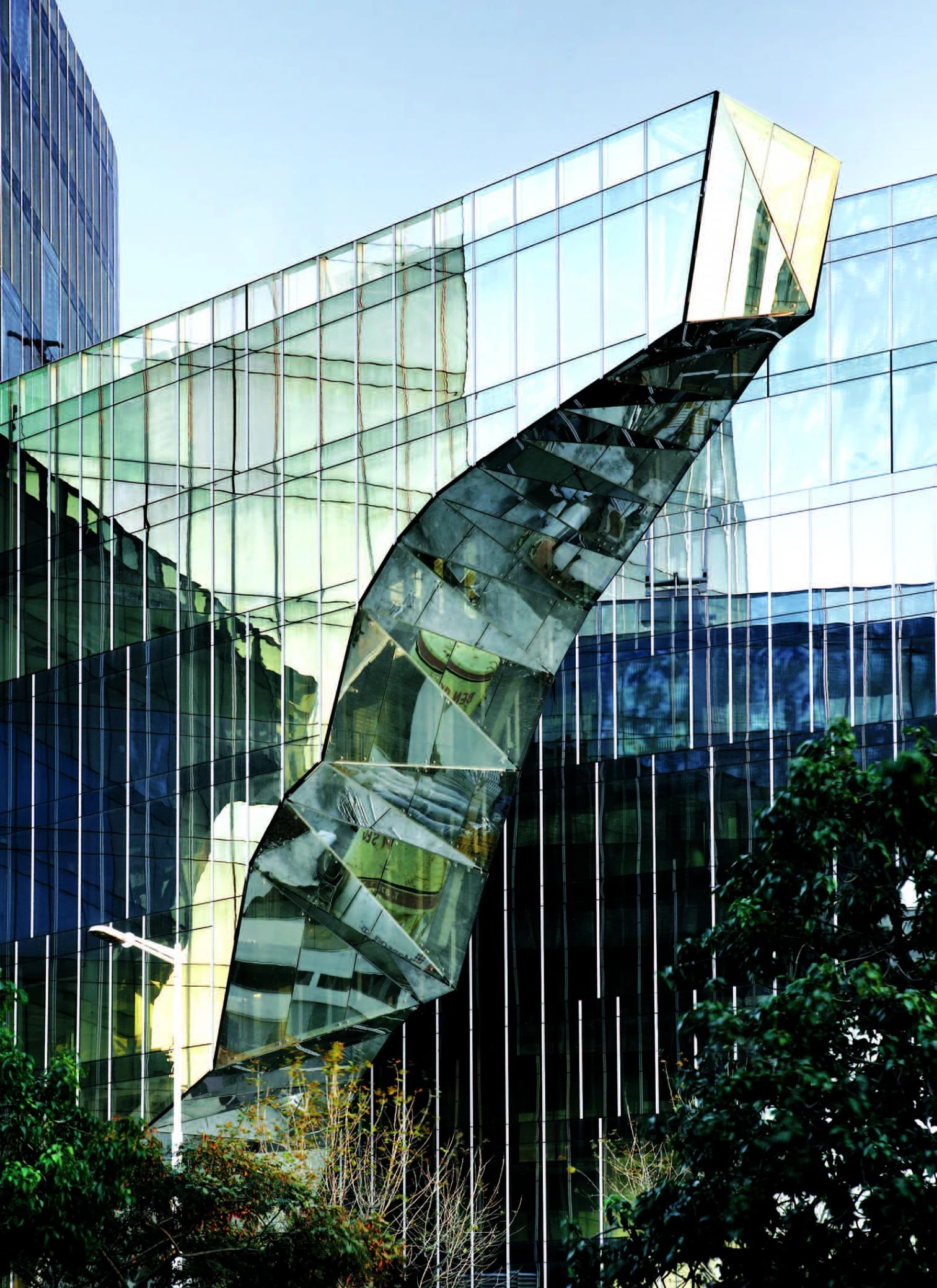
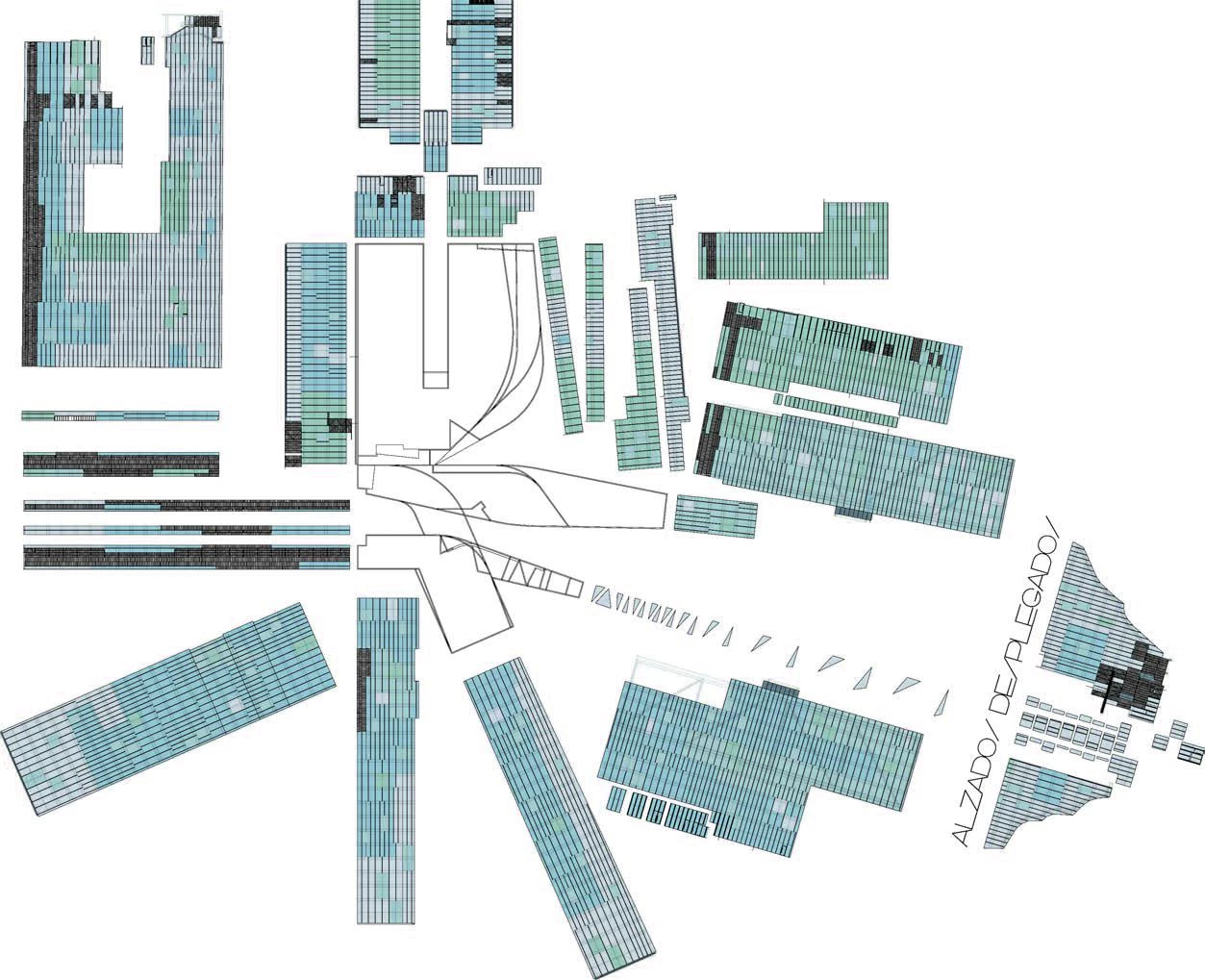
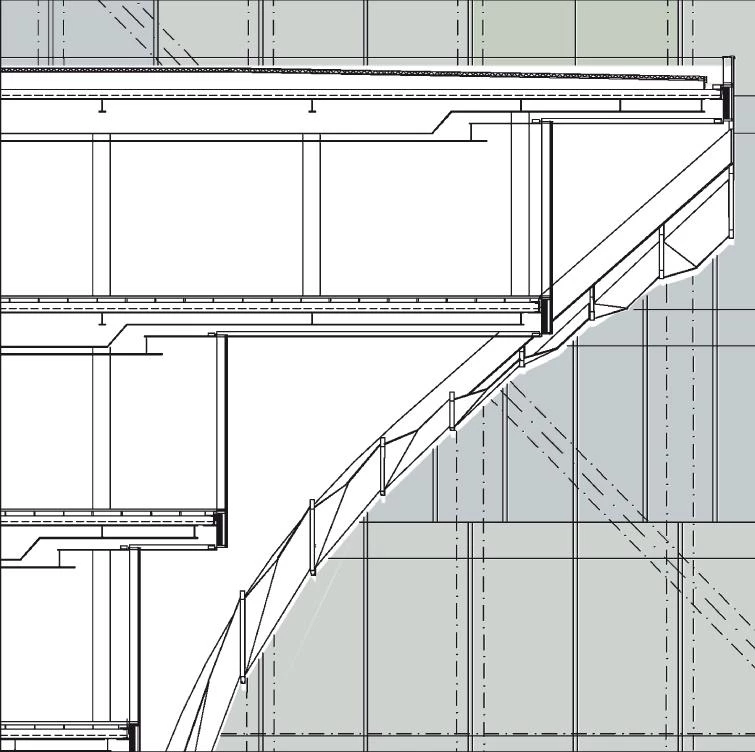
The piece emerging from the Torre resembles a trimmed tree branch, The Mensula expresses the dynamism that defined the initial concept of the building, which seems to have frozen at an instant of its development.
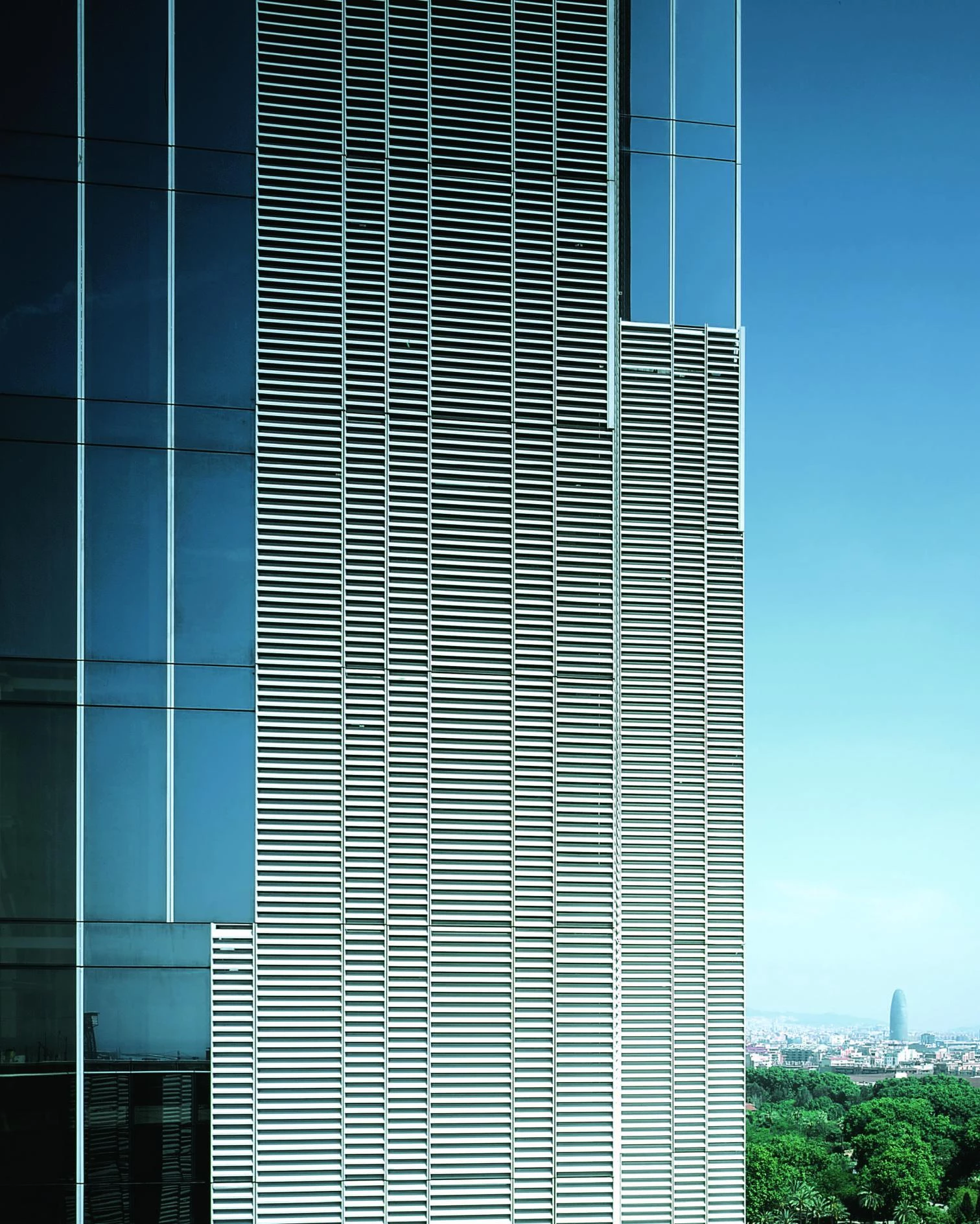
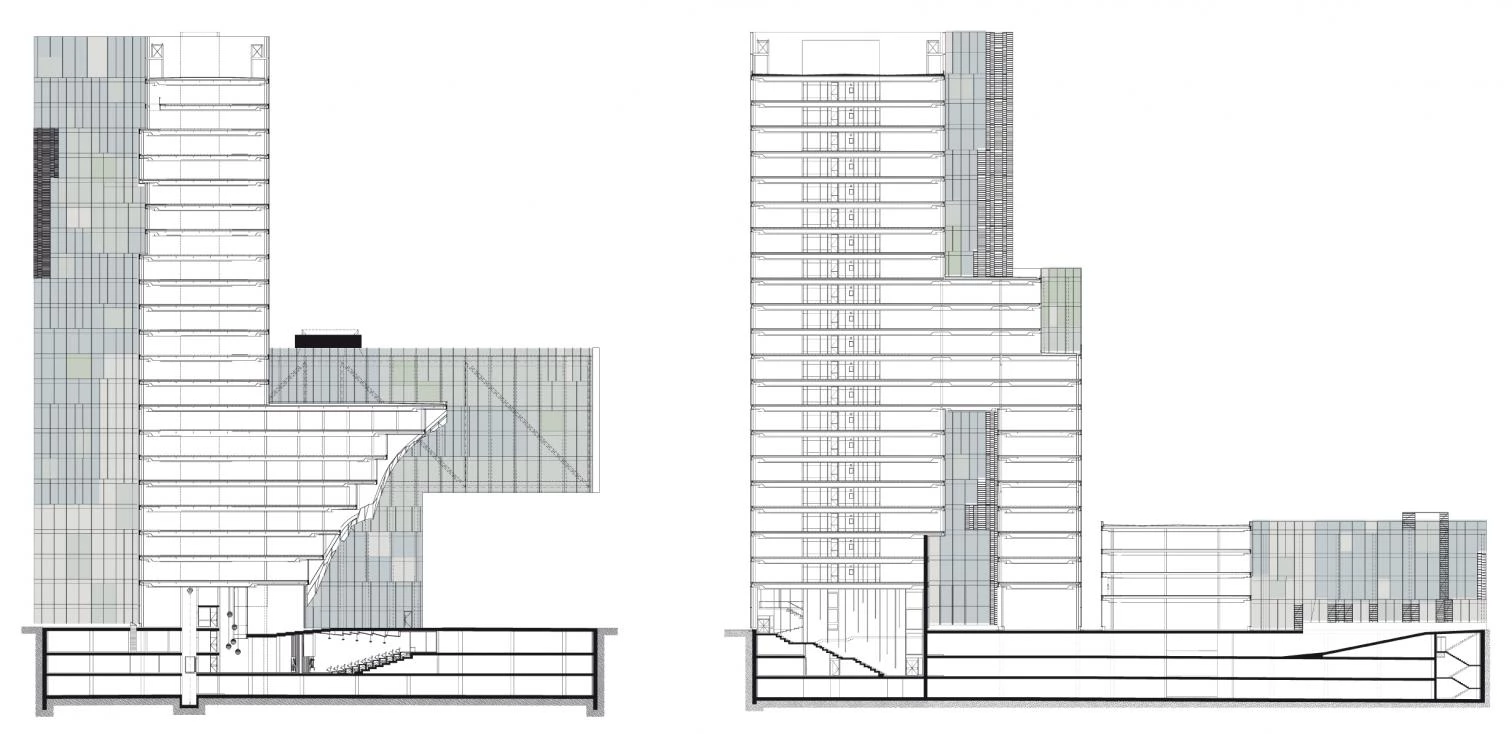
The enclosure, aside from bringing the whole complex together under the same skin, provides an abstract image from afar, whereas the large windows dotting the facade are particularly attractive from up close. It is a curtain wall of mirror glass with a blurred reflection that conceals the slabs, and generates a skin that is constantly changing.
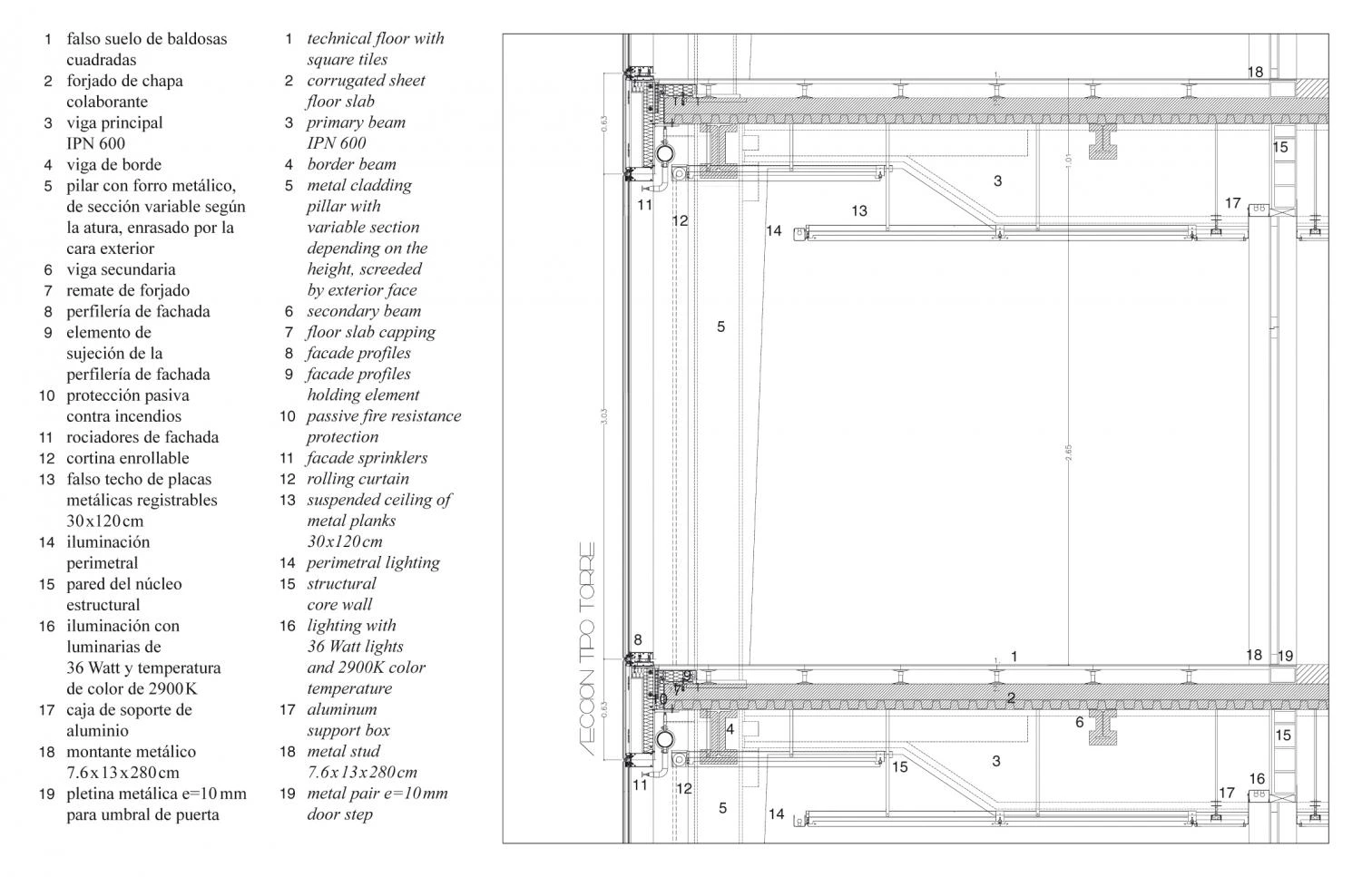
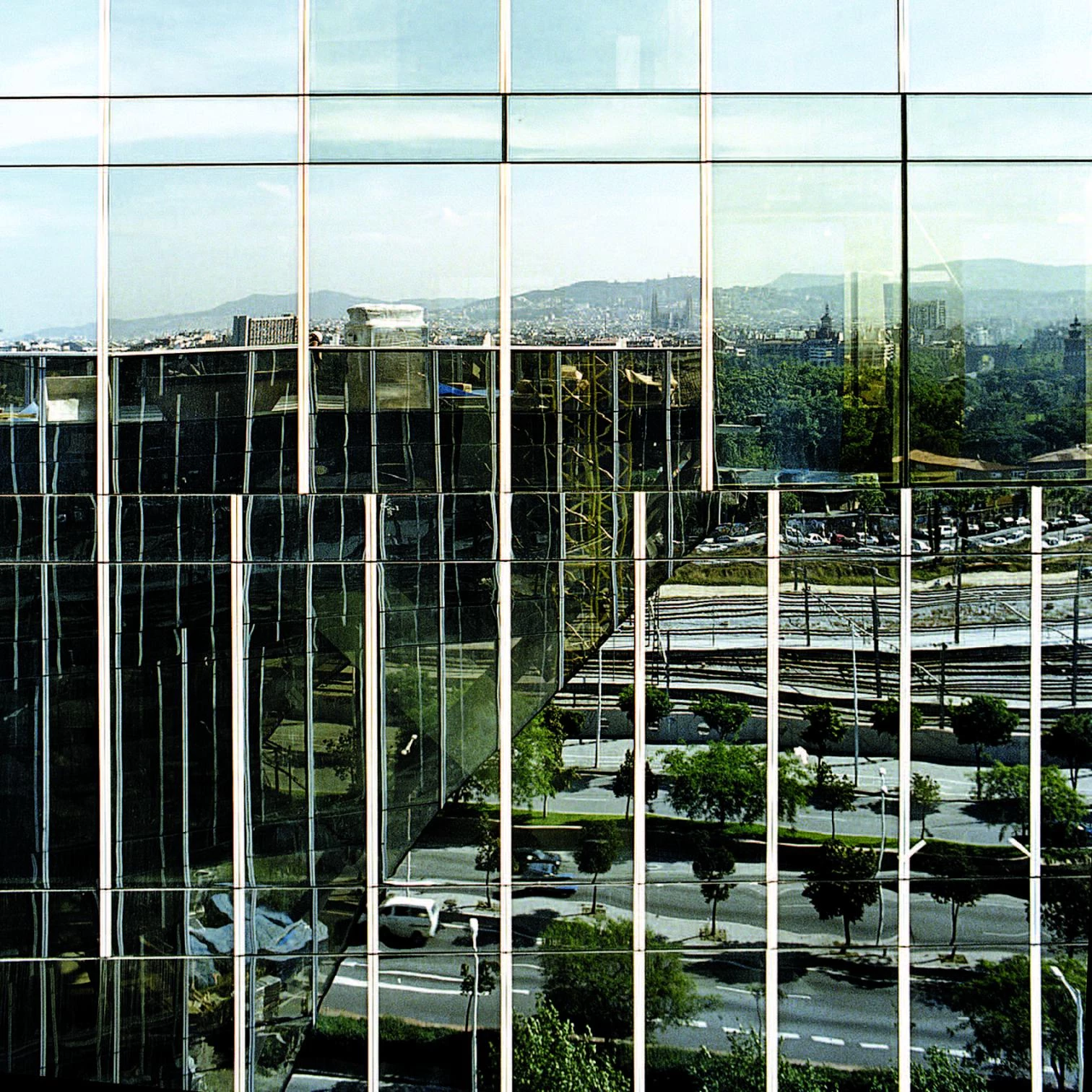
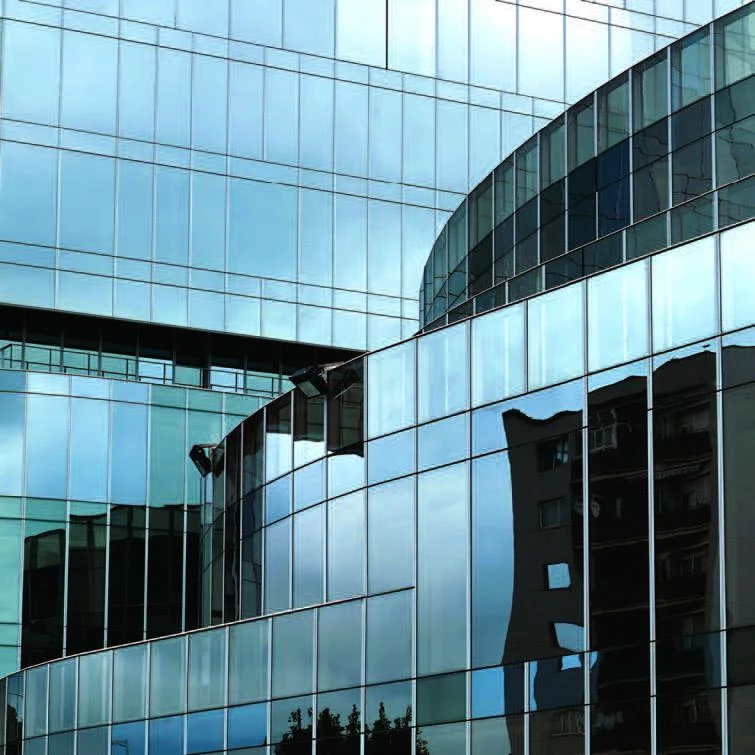
A curtain wall formed by five different types of glass wraps all the pieces of the complex. This abstract canvas conceals the slabs and reflects in a blurred manner the constantly changing environment
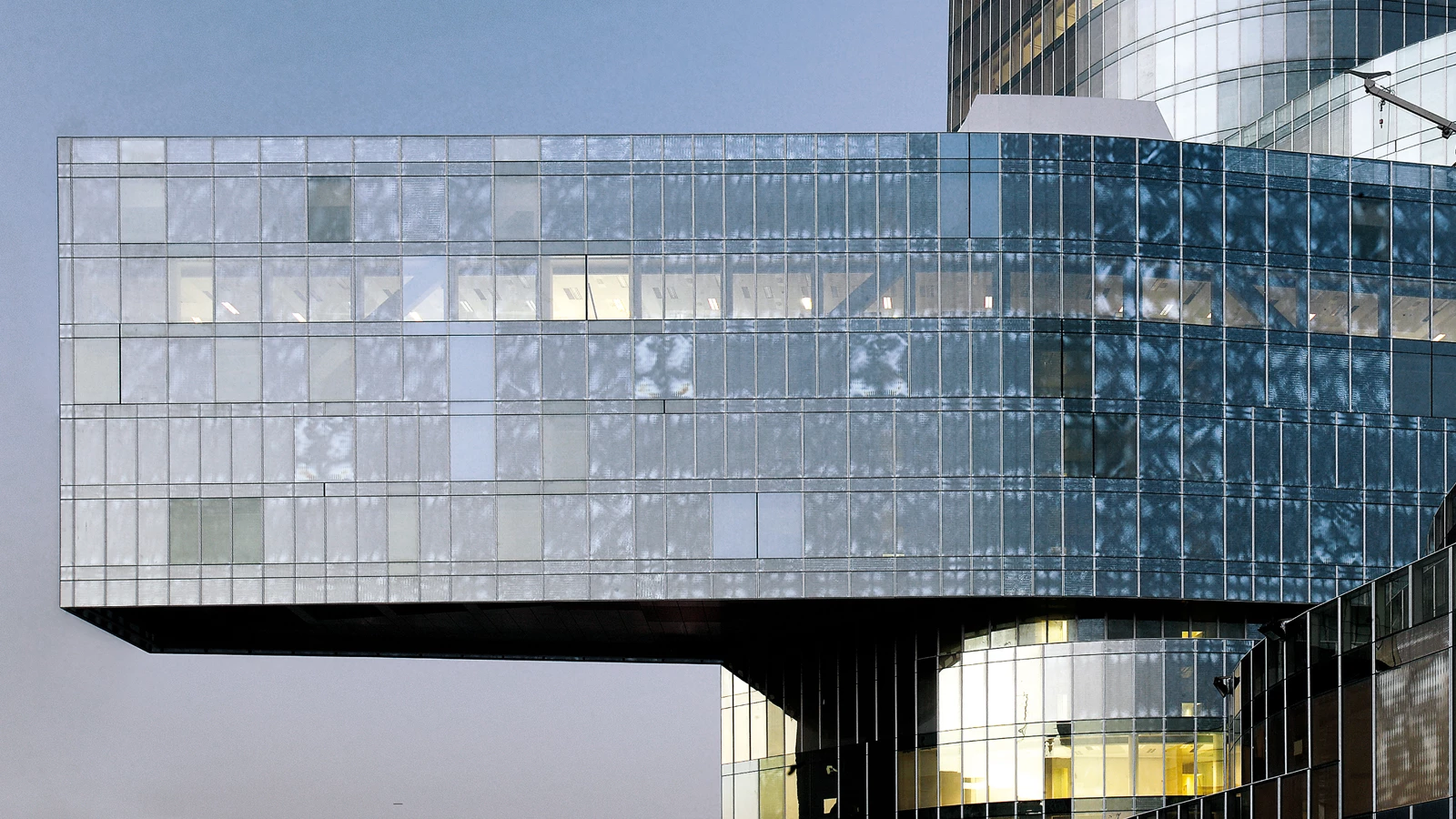
Cliente Client
Torre Maremagnum, Gas Natural SDG
Arquitectos Architects
Enric Miralles, Benedetta Tagliabue, EMBT Arquitectes Associats
Colaboradores Collaborators
Elena Rocchi, Lluís Cantallops (jefes de proyecto project leaders), T. Sakamoto, J. García Germán, D. Roselló, M. de Rooij, U. Viotto, T. Skoetz, S. Belli, J. Mias, M. Cases, E. Cattaneo, R. Sforza, A. Salies Landell de Moura, Ll. Corbella, M.D. Chirdel, E. Cirulli, A.Ciocoletto, L. Giovannozzi, F. Massoni, M. Batalla, M. Galindo, L. Sousa, M. del Olmo, E. Nedelcu, N.P. Sándor, C. Kreifelts, D. Robinson, C. Carbes, P. Carneiro, B. Figueirinhas, K. Wittman, F. Sgroi, A. Spiegel, F. Gozzi, L. Godefroy, L. Valentini, M. Chizzola, S. Crespi, A. Passeti; J. Espuña, R. Cisa, S. Aris, M. Roig i Assoc. (aparejadores quantity surveyors); Josep Ustrell (dirección de obra construction management)
Consultores Consultants
Julio Martínez Calzón/MC2 (estructuras structures); Óscar Orozco/PGI Gru (instalaciones mechanical engineering); Frapont (carpinterías de madera woodwork)
Contratista Contractor
Dragados
Fotos Photos
Íñigo Bujedo; José Hevia; Alex Gaultier

