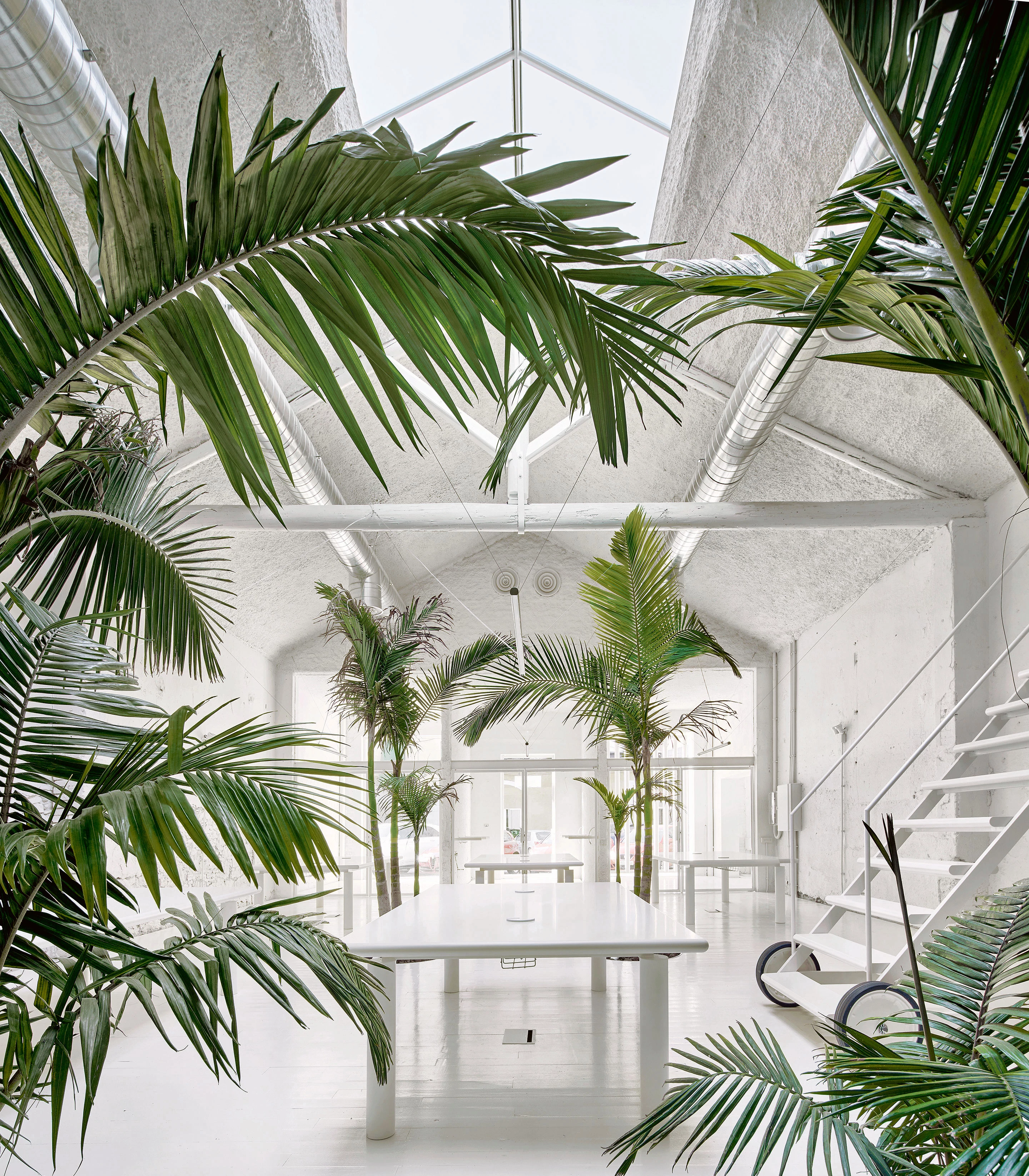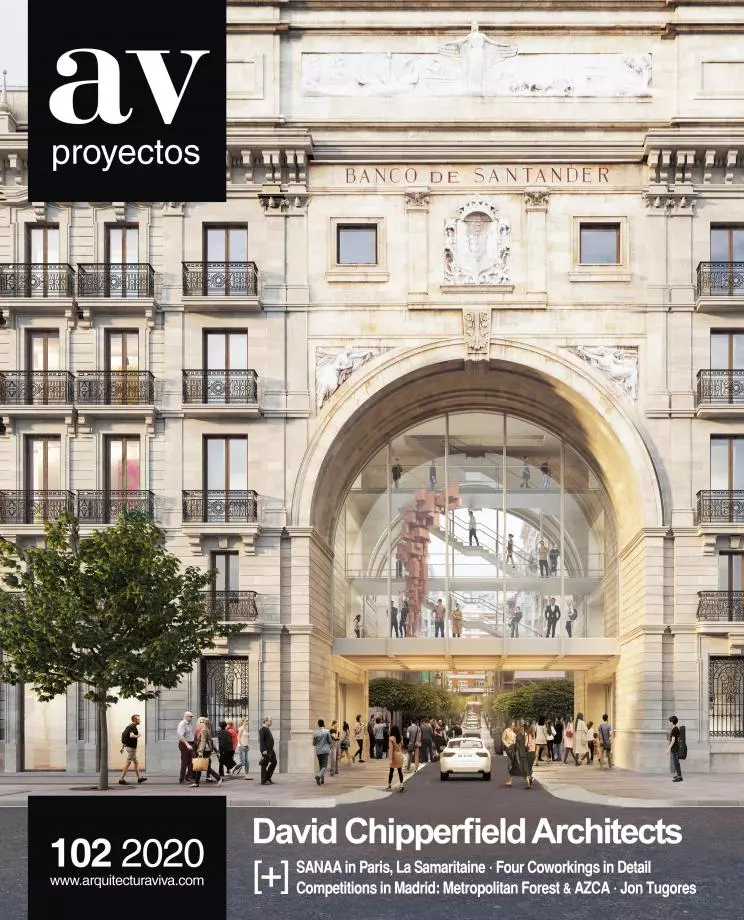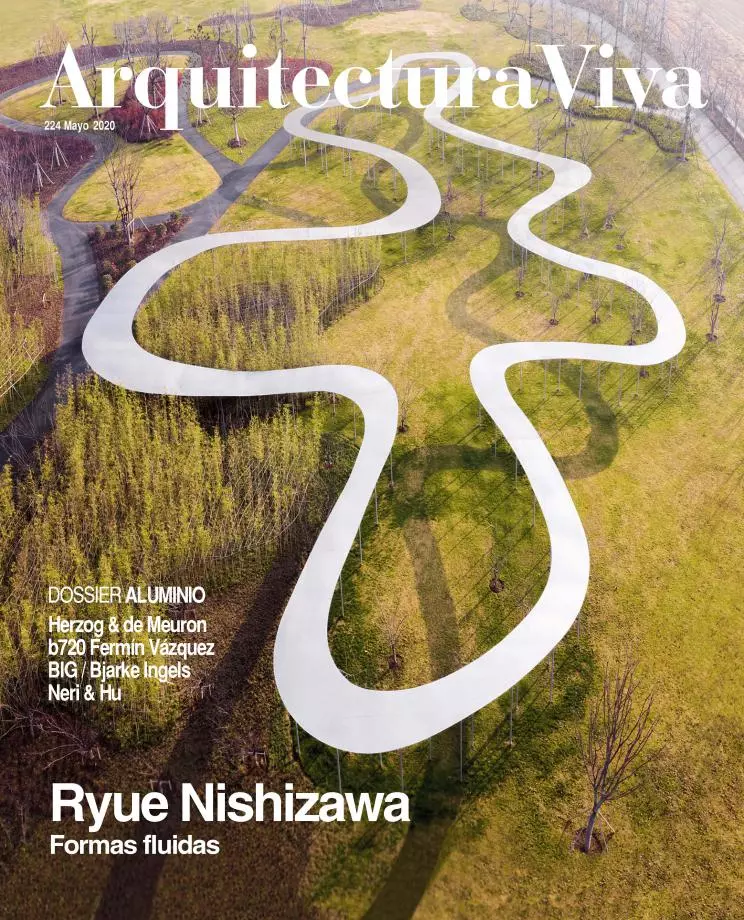Acid House, Barcelona
Arquitectura-G- Type Commercial / Office Refurbishment Headquarters / office
- Date 2019
- City Barcelona
- Country Spain
- Photograph José Hevia
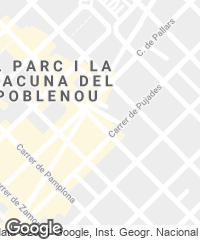
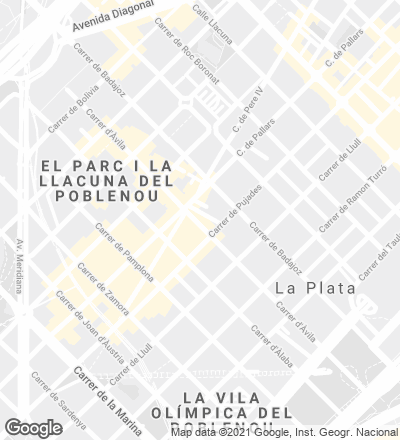
Located in Barcelona, the Acid House is the outcome of converting a factory into a corporate innovation center. Conceived with an economy of means in mind, the project maintains the original layout in two differentiated zones: the main shed has been turned into an administration area, and the secondary one has been fitted out to accommodate the more private offices, the showroom, the boardrooms, and the cafeteria. The old surfaces were all different in texture, but now present a uniform white finish. In this new environment, homogeneous and yet somehow evoking the passage of time, the various uses are distinguished by means of tables, tiers, and stairs...
[+][+]
Obra Work
Acid House Barcelona, Barcelona (Spain)
Arquitectos Architects
Arquitectura G
Consultor de estructuras Structure consultant
Toni Casas
Ingeniería Engineer
TDI enginyers
Paisajismo Landscaping
Esther Ribas
Fotografía Photographs
José Hevia

