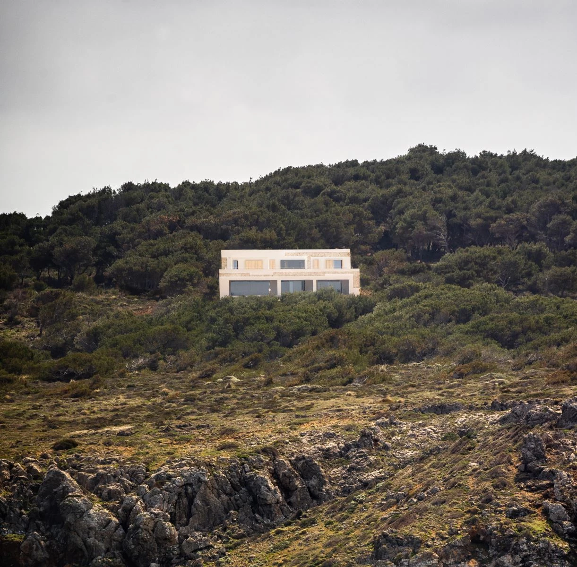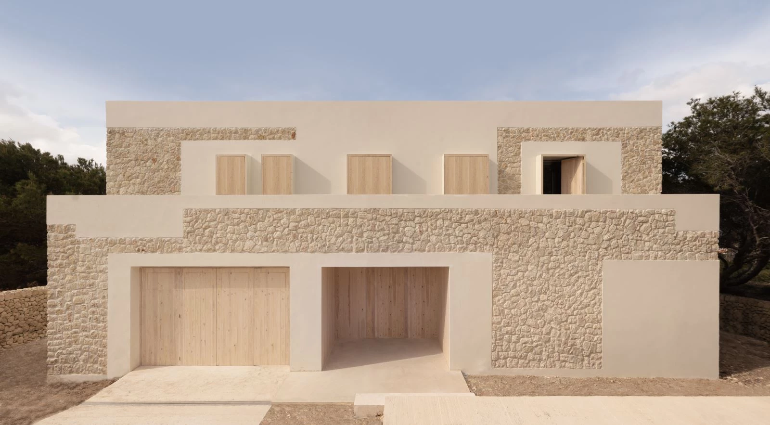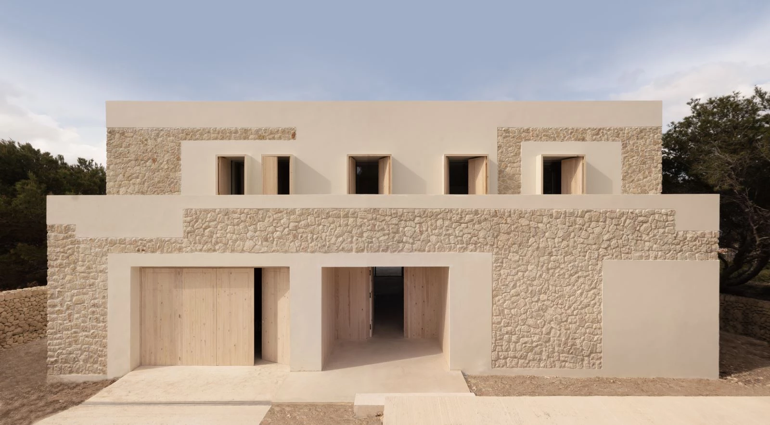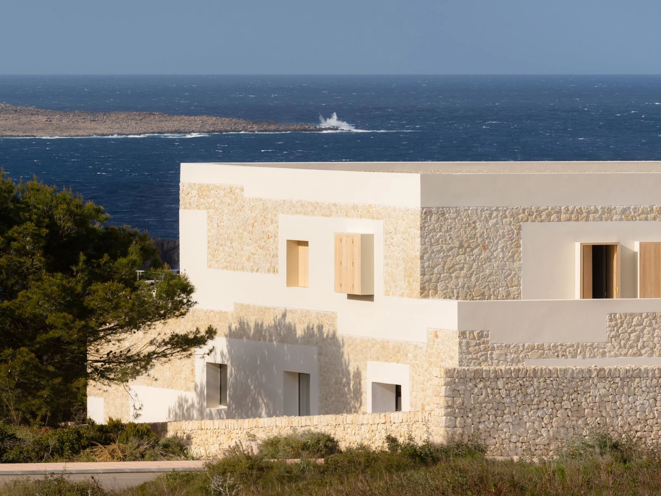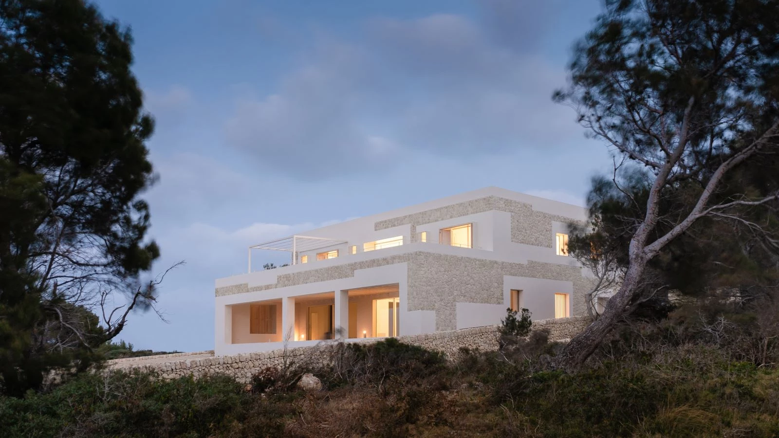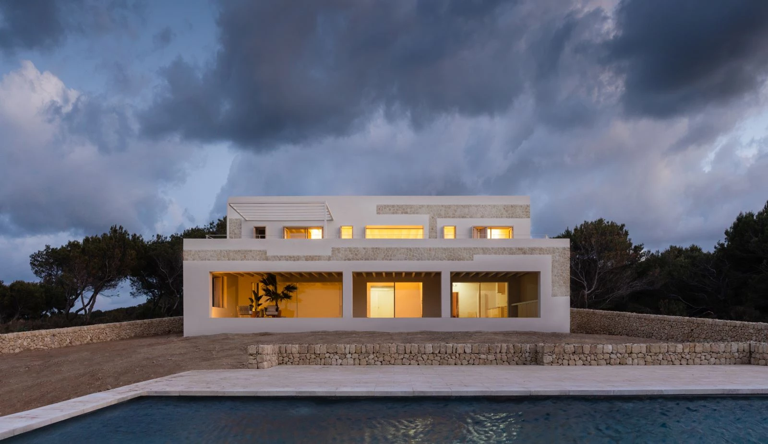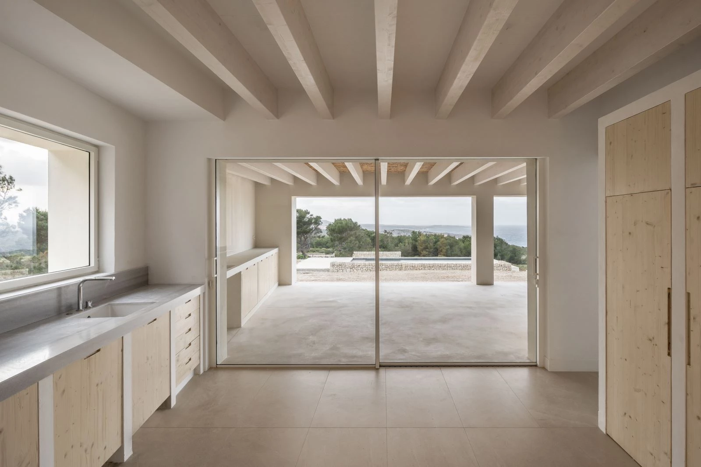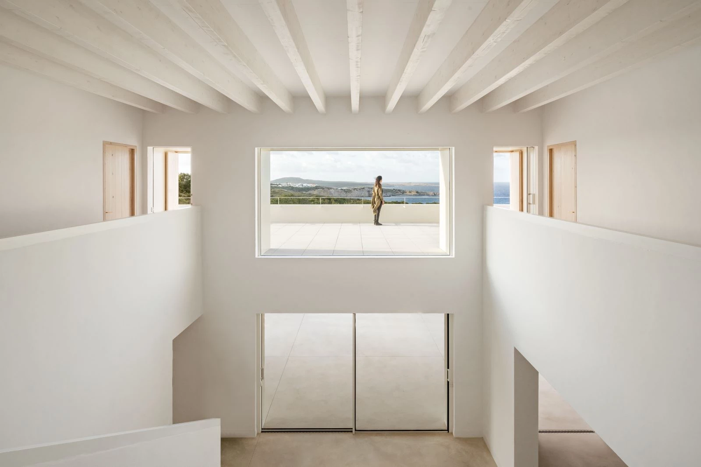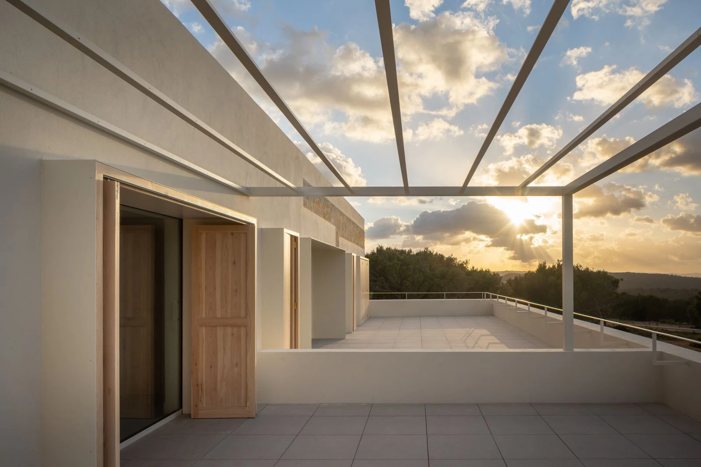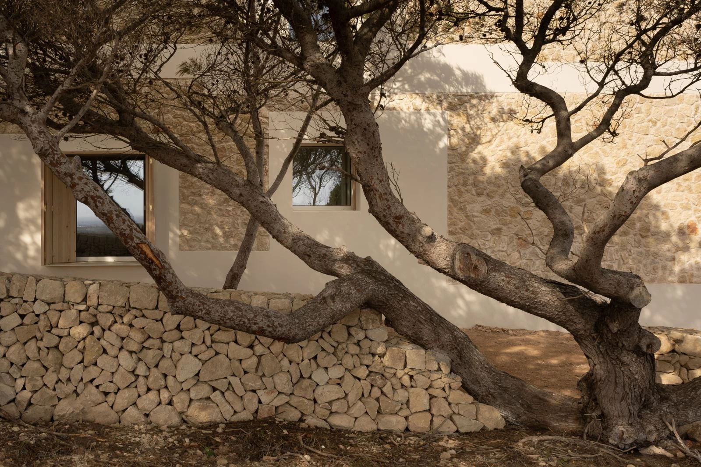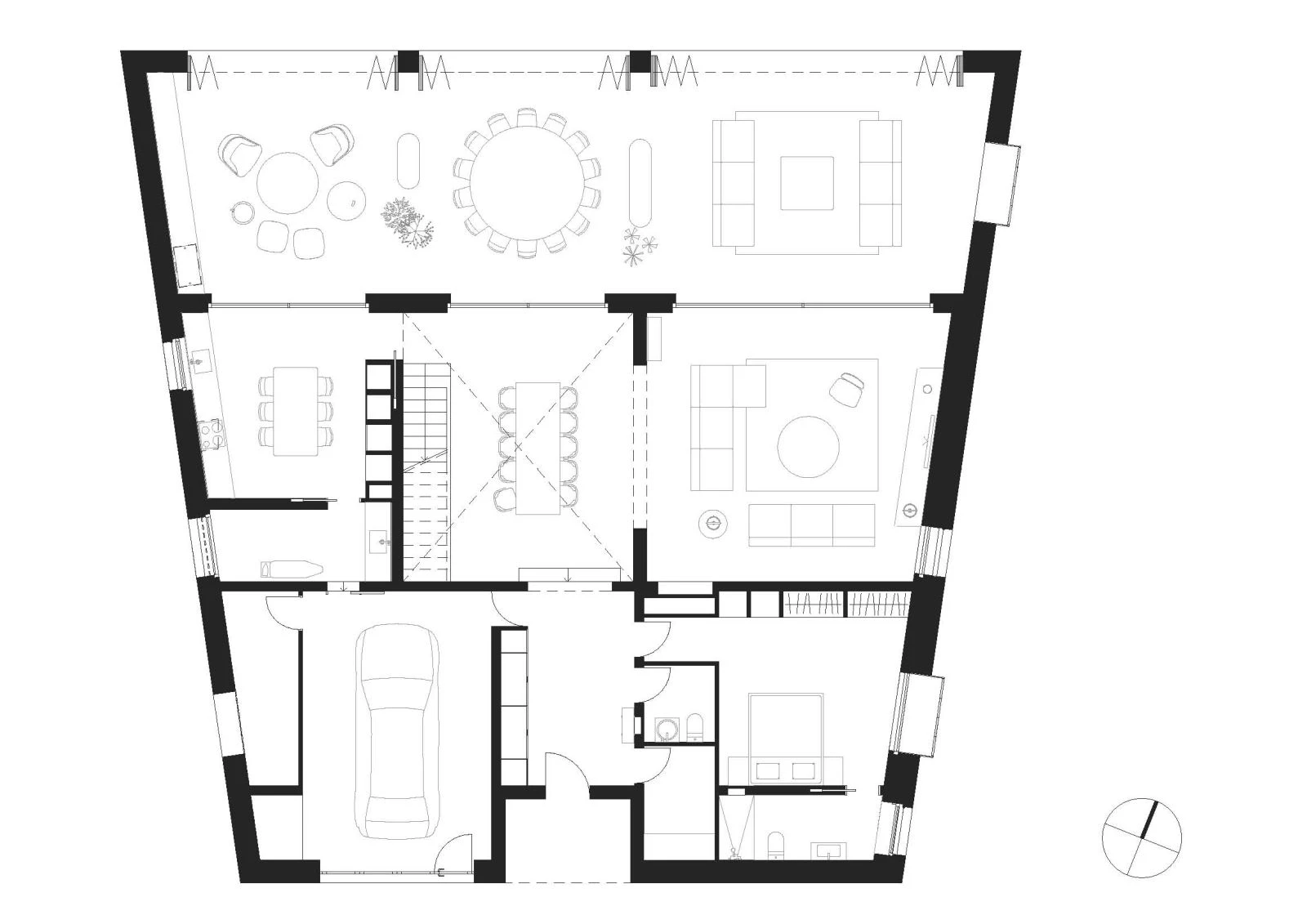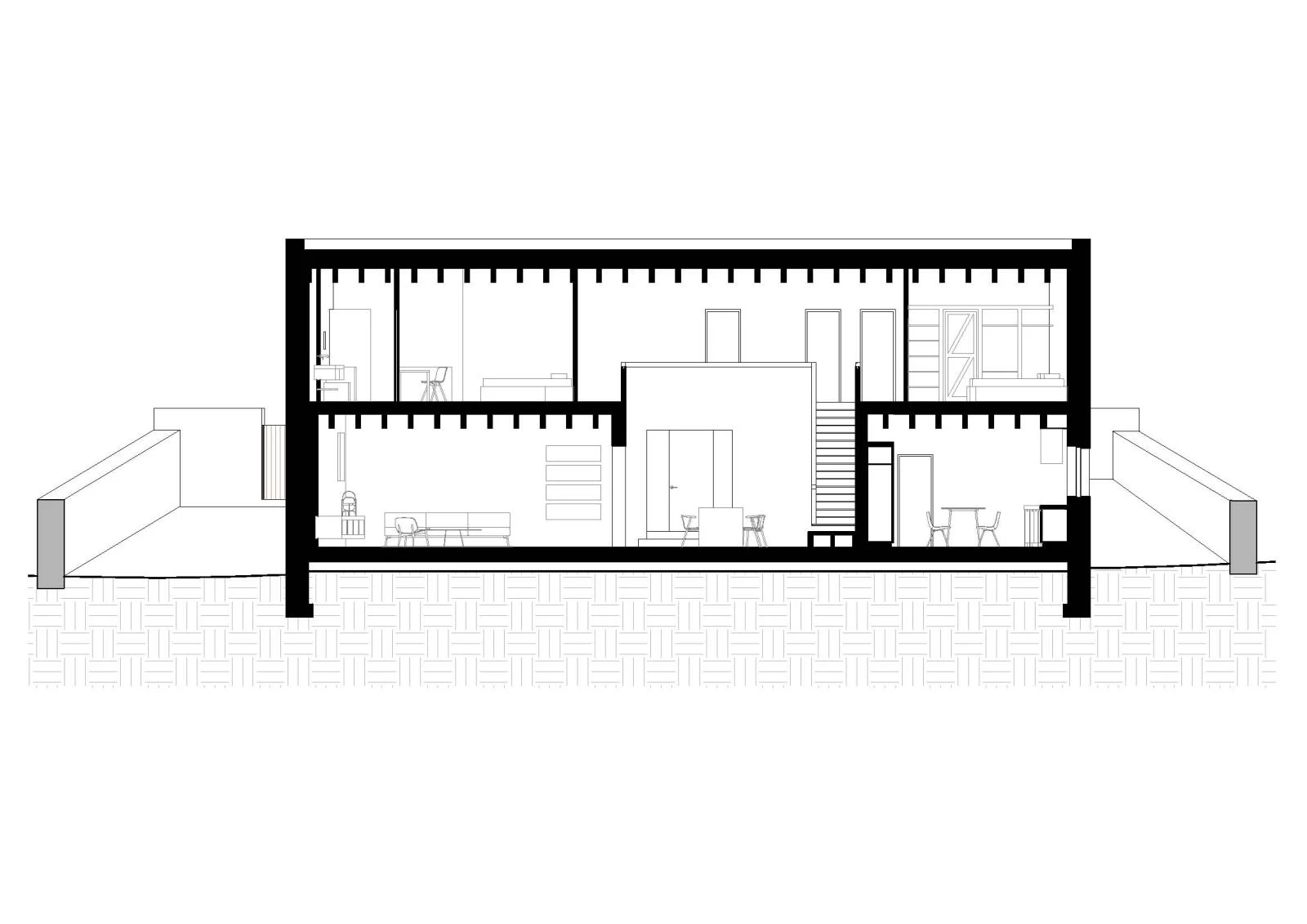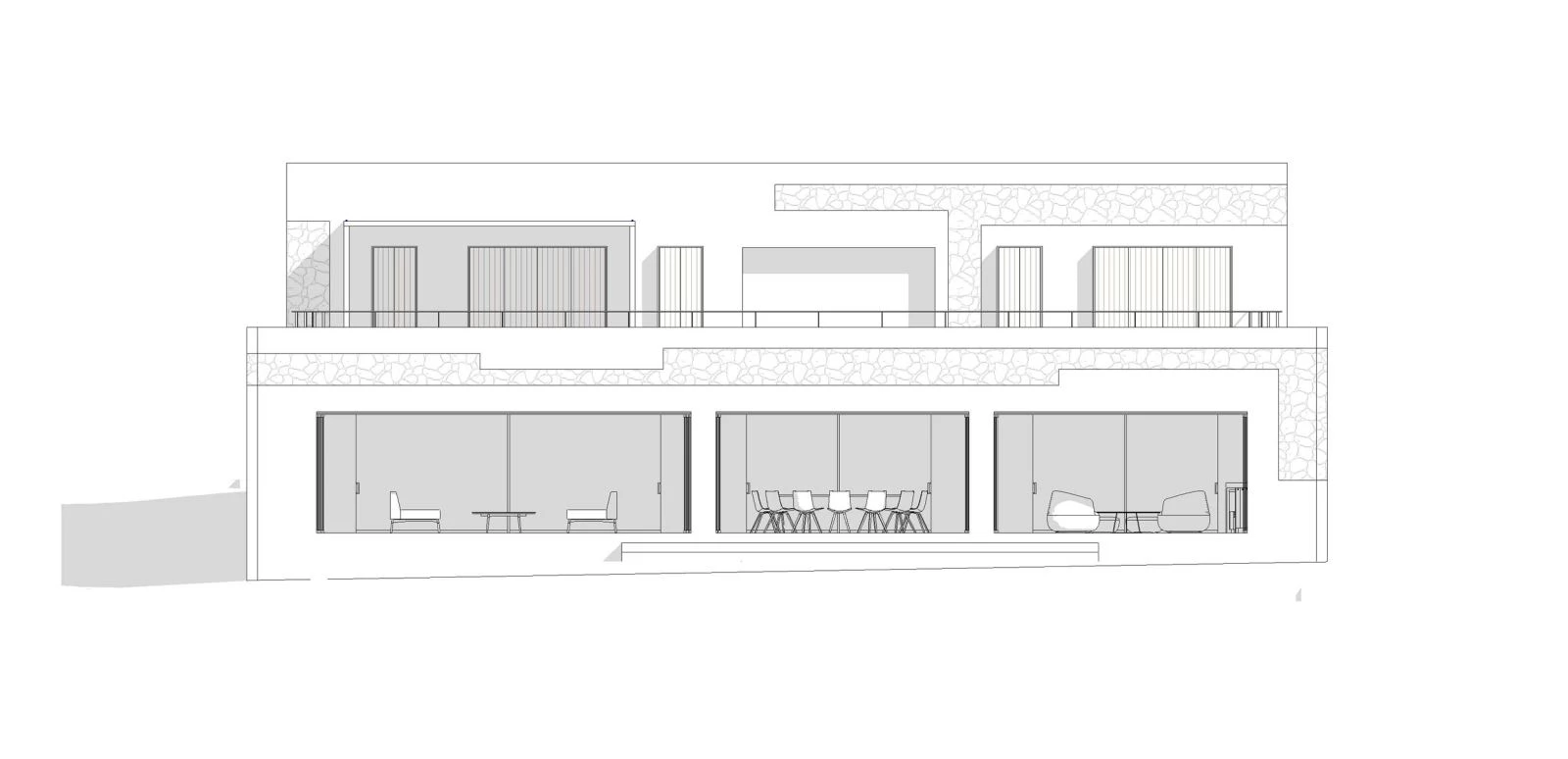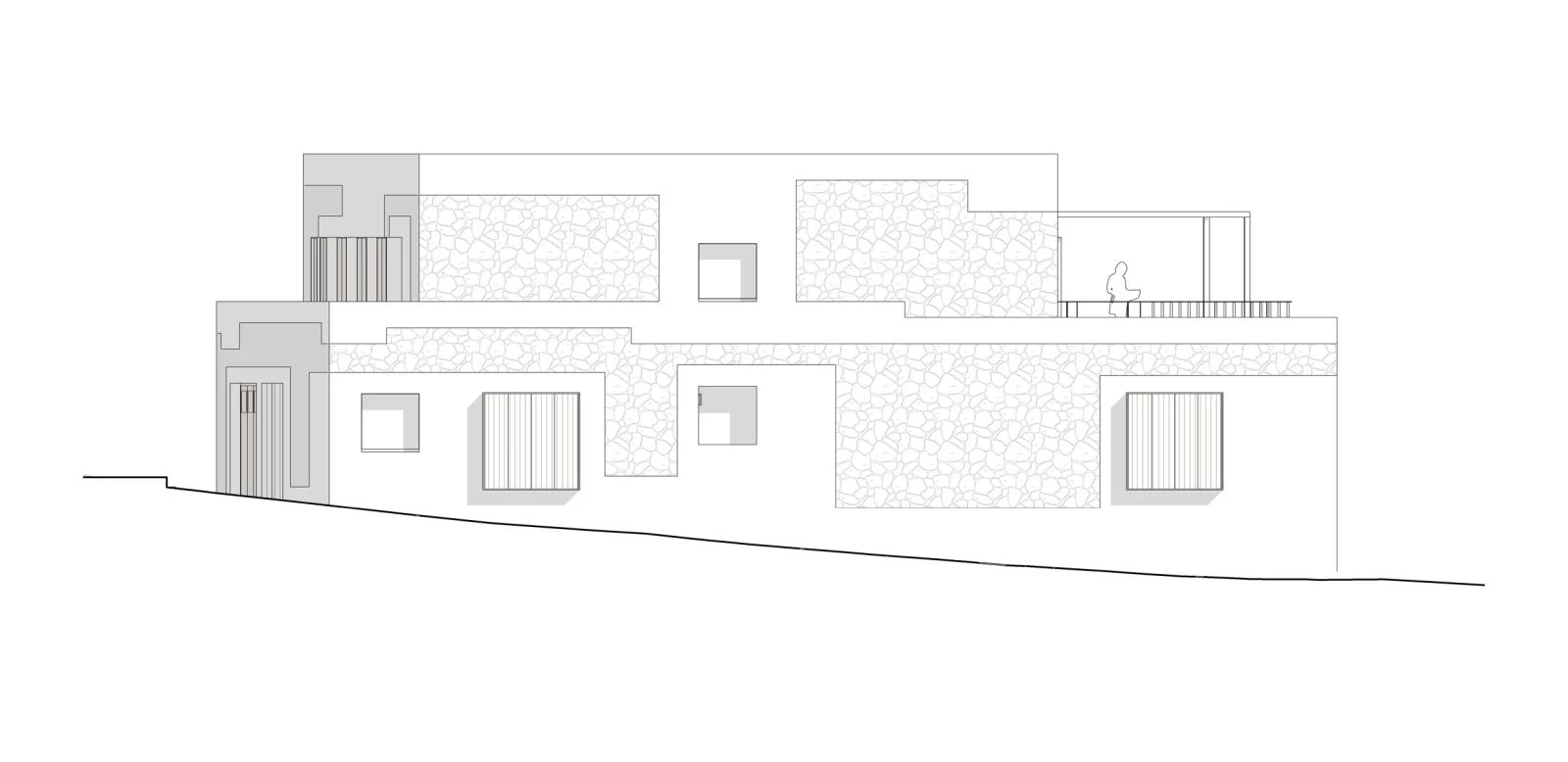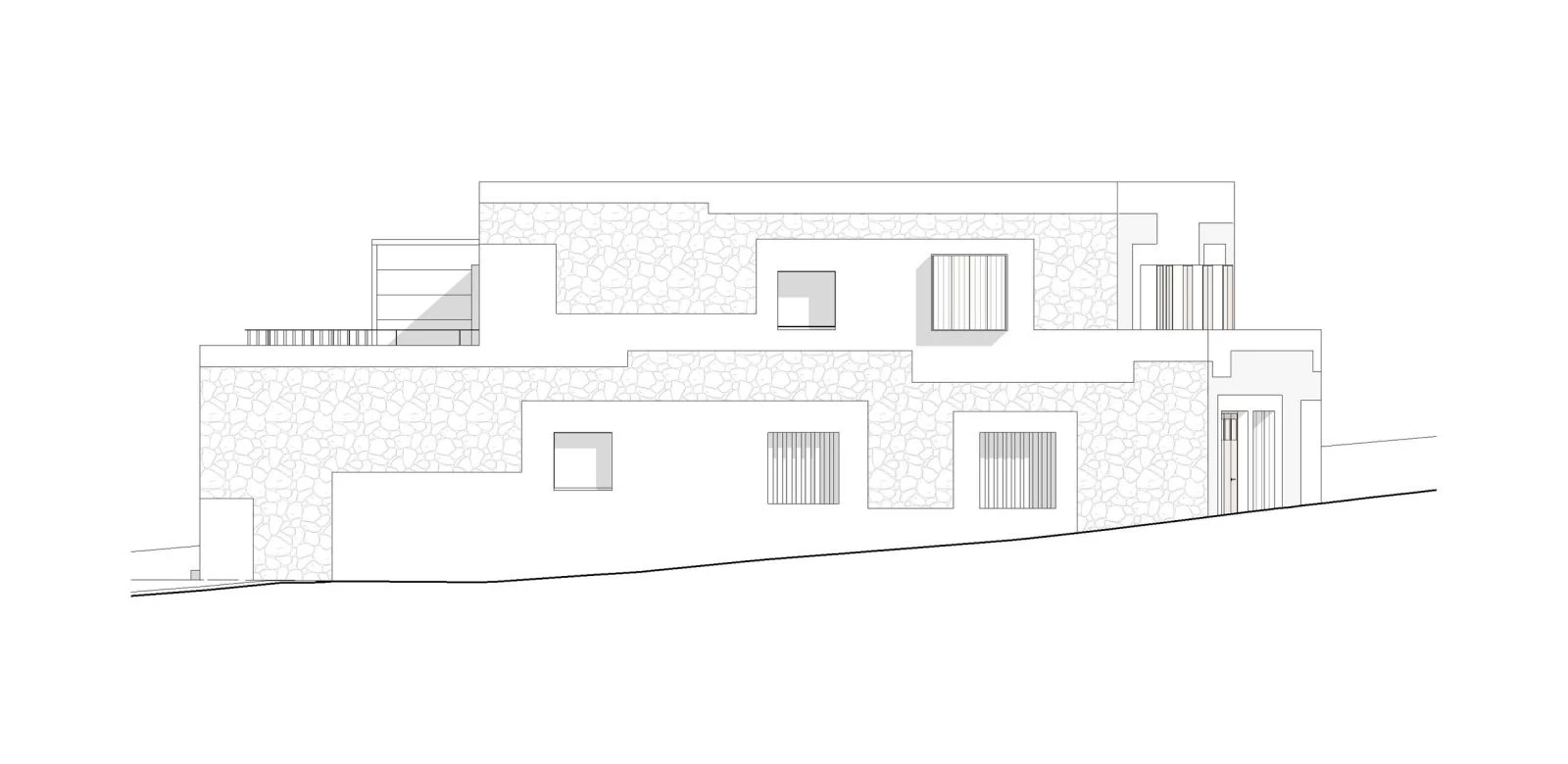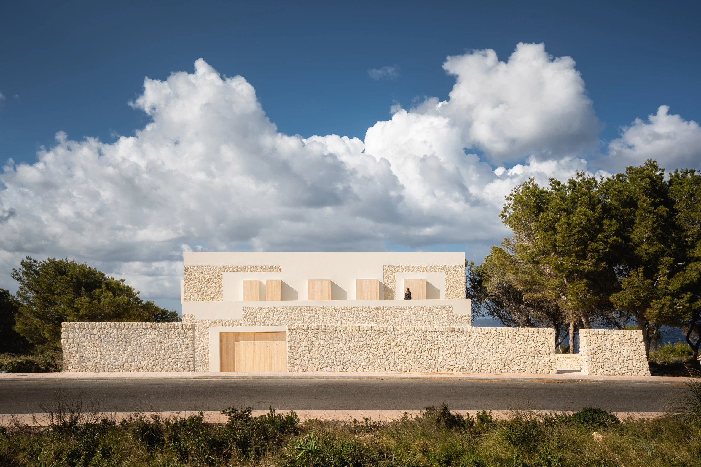Stone house in Menorca
Nomo StudioOn a slope with views of the north coast of the island of Menorca sits this one-family residence built by Nomo Studio, the Barcelona firm of Alicia Casals and Karl Nyqvist. The composition of the facade pursues a reinterpretation of the Menorcan custom of framing windows and corners with light colors. The broken white plaster is combined with beige obtained from the foundation digging. The stainless steel frames stick out from the facade to protect the windows against direct sunlight and hold up the folding wooden shutters. The rooms are laid out around a double-height reception area that serves to connect the two levels. This space is also where the natural light that brightens up the interiors comes from. There are six bedrooms, a living room, a dining room, a kitchen, a garage, and auxiliary spaces. The 100-square-meter porch is flexible, allowing reconfigurations, and its double glazing makes it both an extension of the exterior and a thermal buffer.
