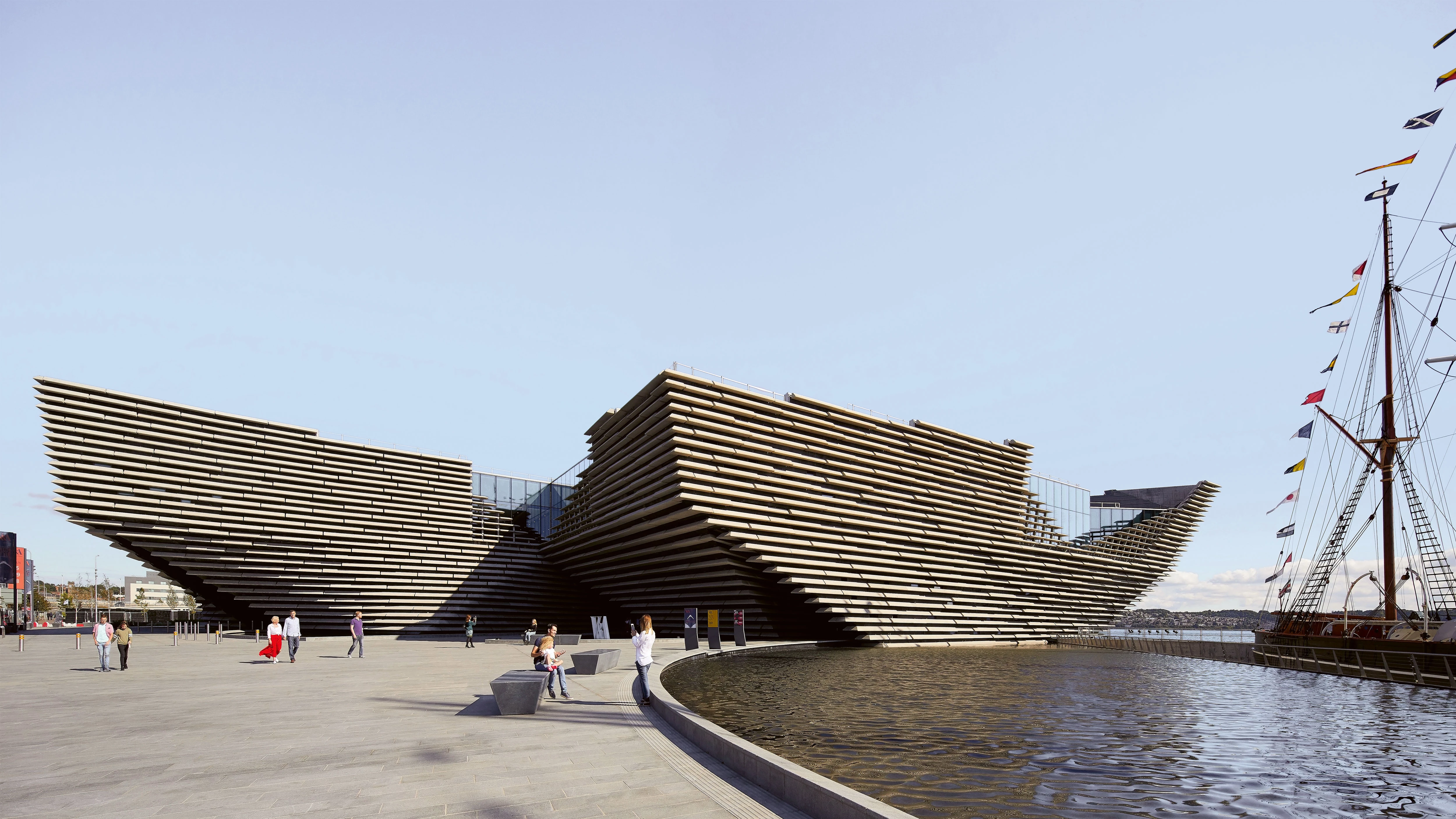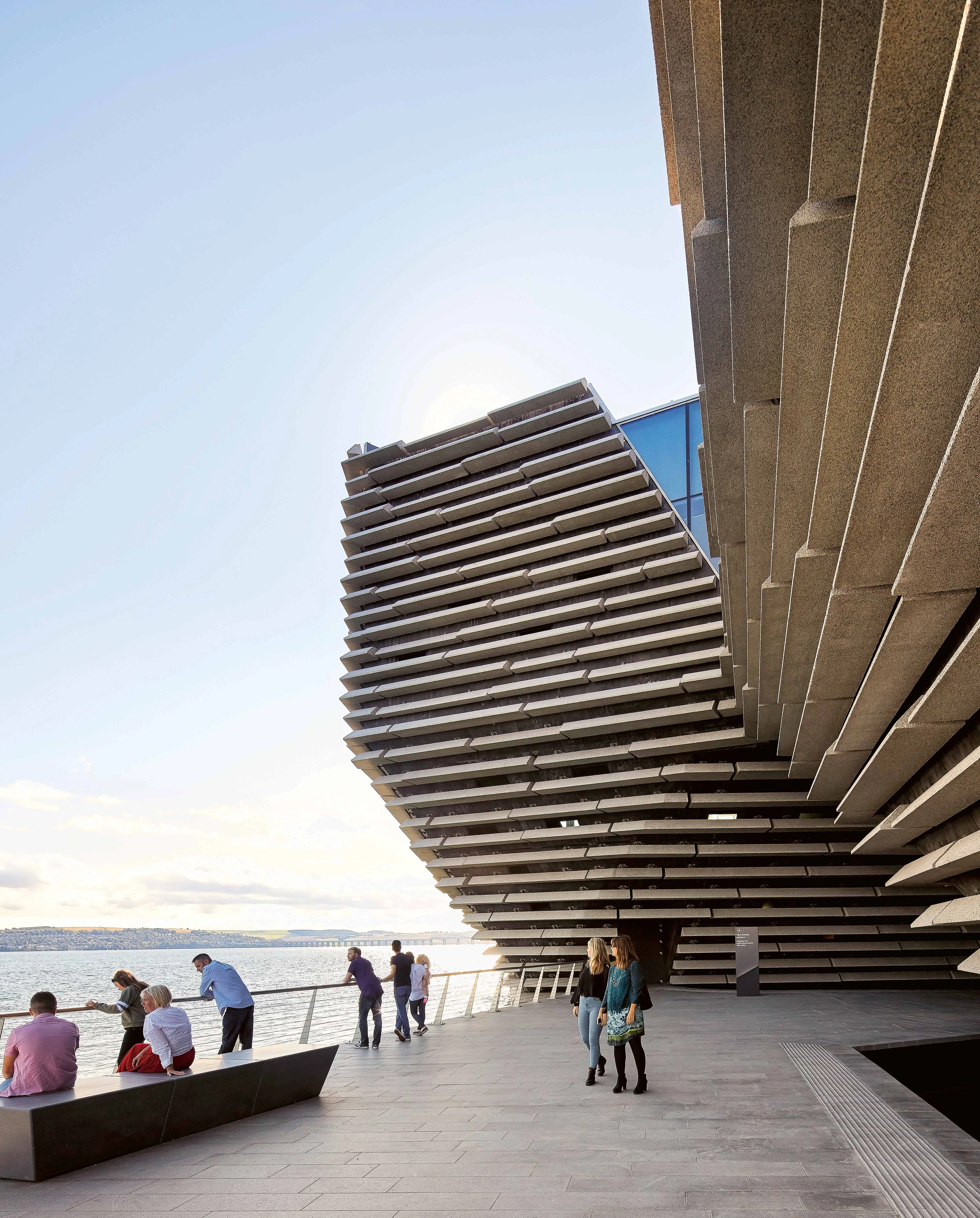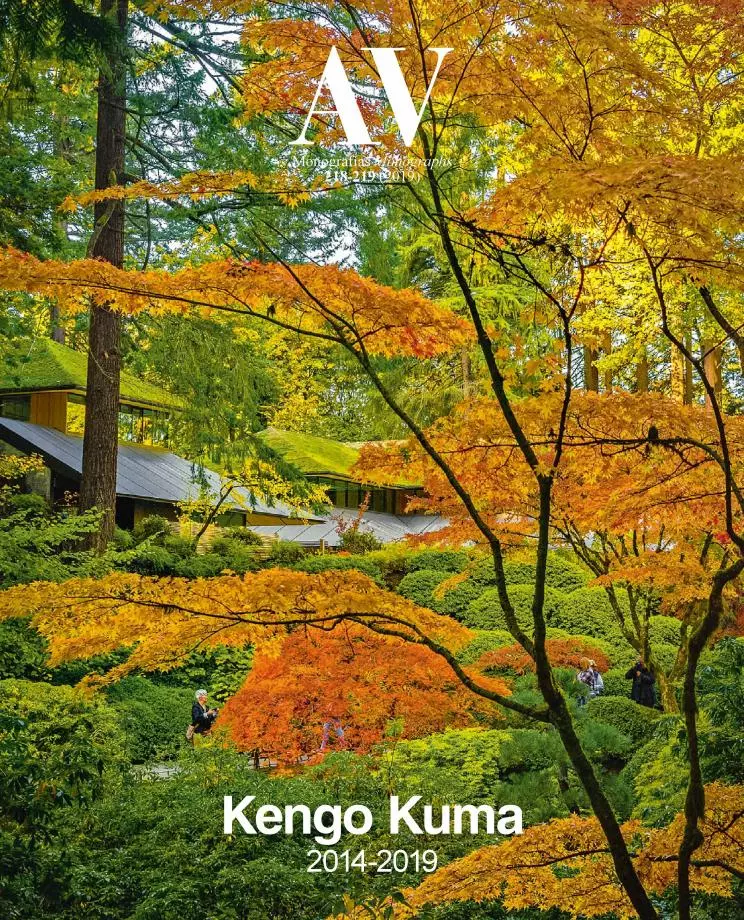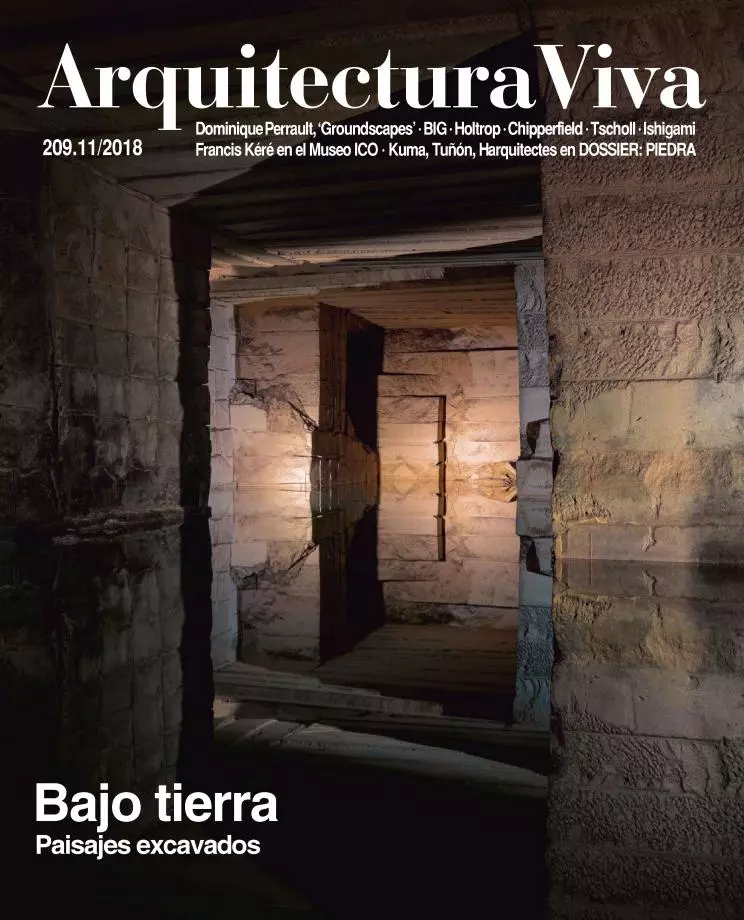V&A Museum of Design, Dundee
Kengo Kuma- Type Culture / Leisure Museum Prefabrication
- Material Stone
- Date 2018
- City Dundee
- Country Escocia
- Photograph Hufton + Crow Adrien Barakat
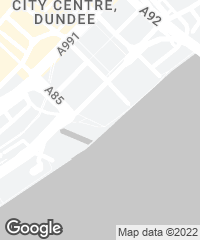
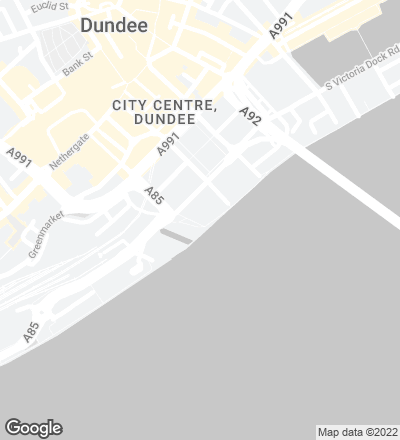
The V&A Dundee is the first branch of this prestigious museum of art and design outside London. From the beginning, the project was set forth as an opportunity to reactivate the promenade by Tay River – an industrial area – and blend it with the city life. In this sense, the building is conceived as an iconic element able to captivate visitors with its daring forms while offering a dynamic and stimulating program of activities.
The volume goes up on two squares separated by an axis parallel to the RRS Discovery, the historic ship used in the first explorations of Antarctica, berthed next to the museum. Starting from that base, the envelope consists of a series of strata made of natural stone and concrete aggregate, which rotate gradually until they line up with the urban fabric. The final image is that of two beached stones, whose abrupt surface evokes Scotland’s cliffs, with the new outdoor plaza. This is where the entrance to the lobby of the first volume is located, a space covered with wood scales that becomes a gathering area in the city, from which visitors can go up to the second floor. This last level connects the two blocks and contains exhibition rooms.
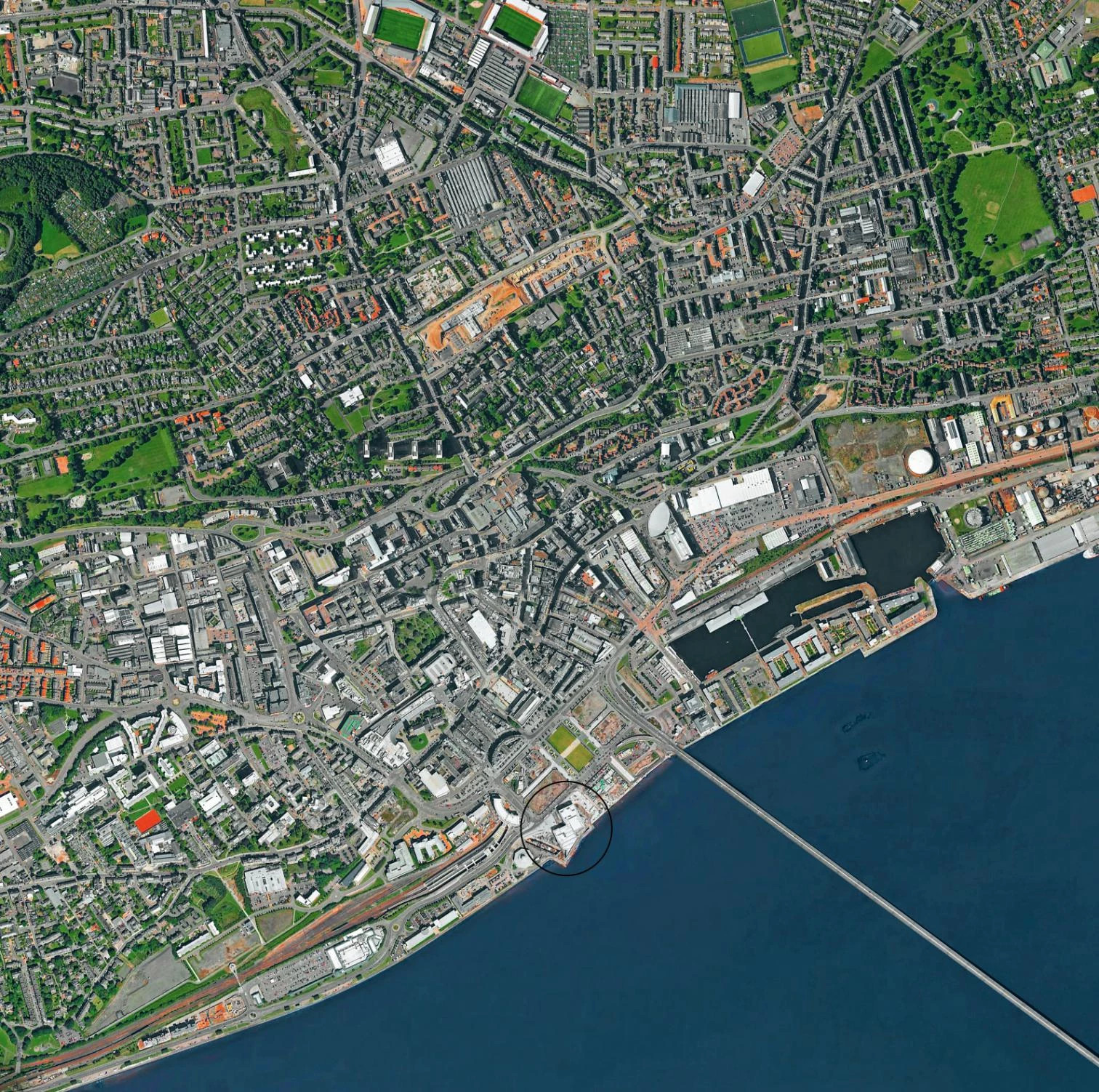


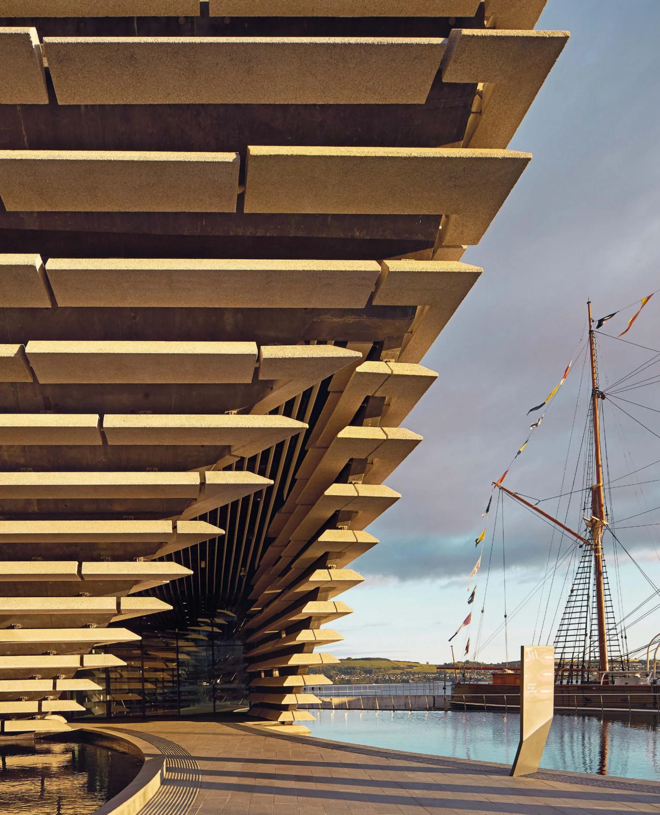
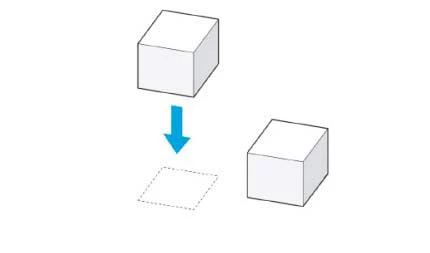
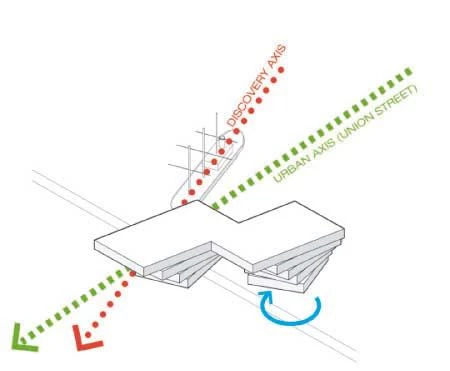
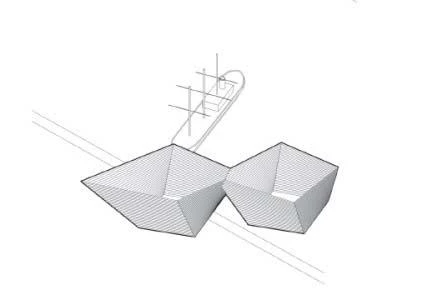
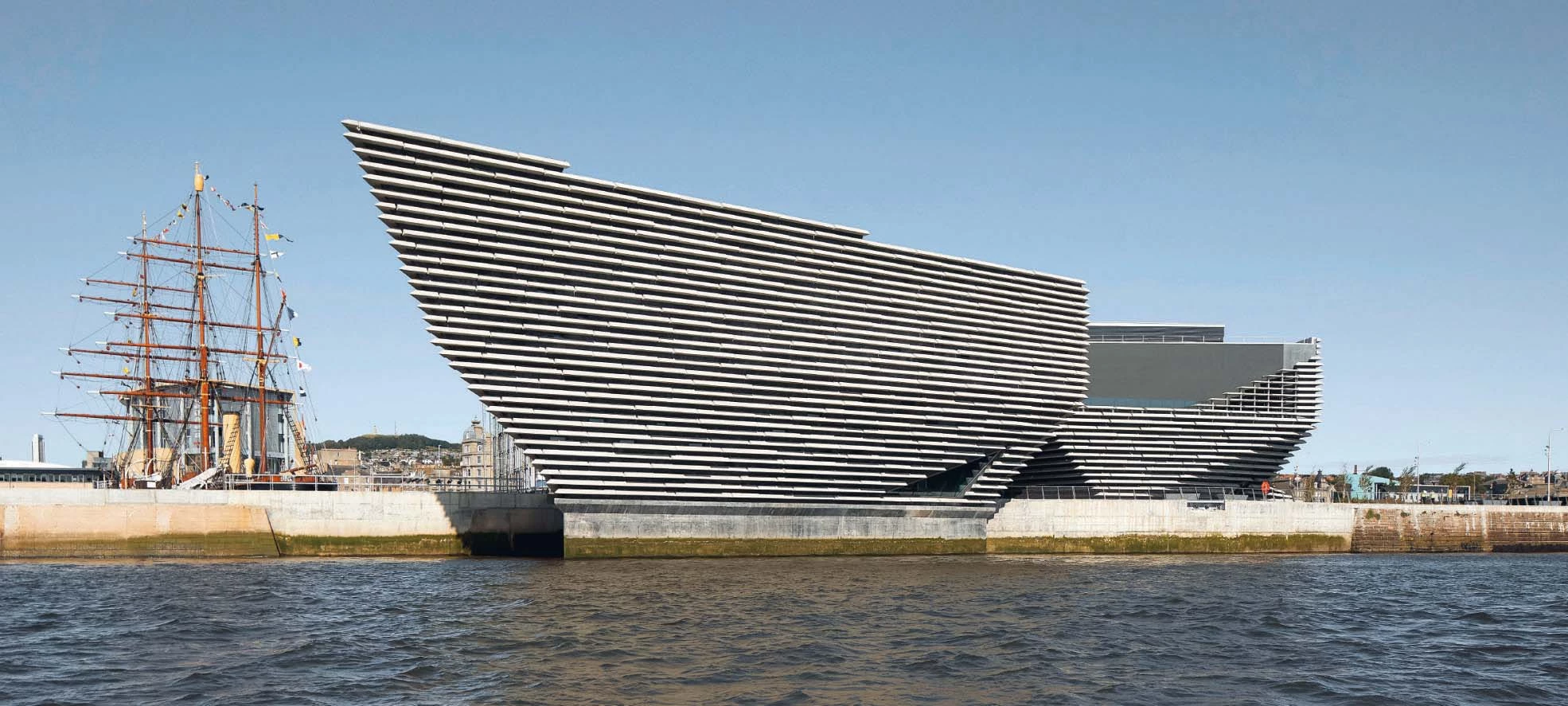
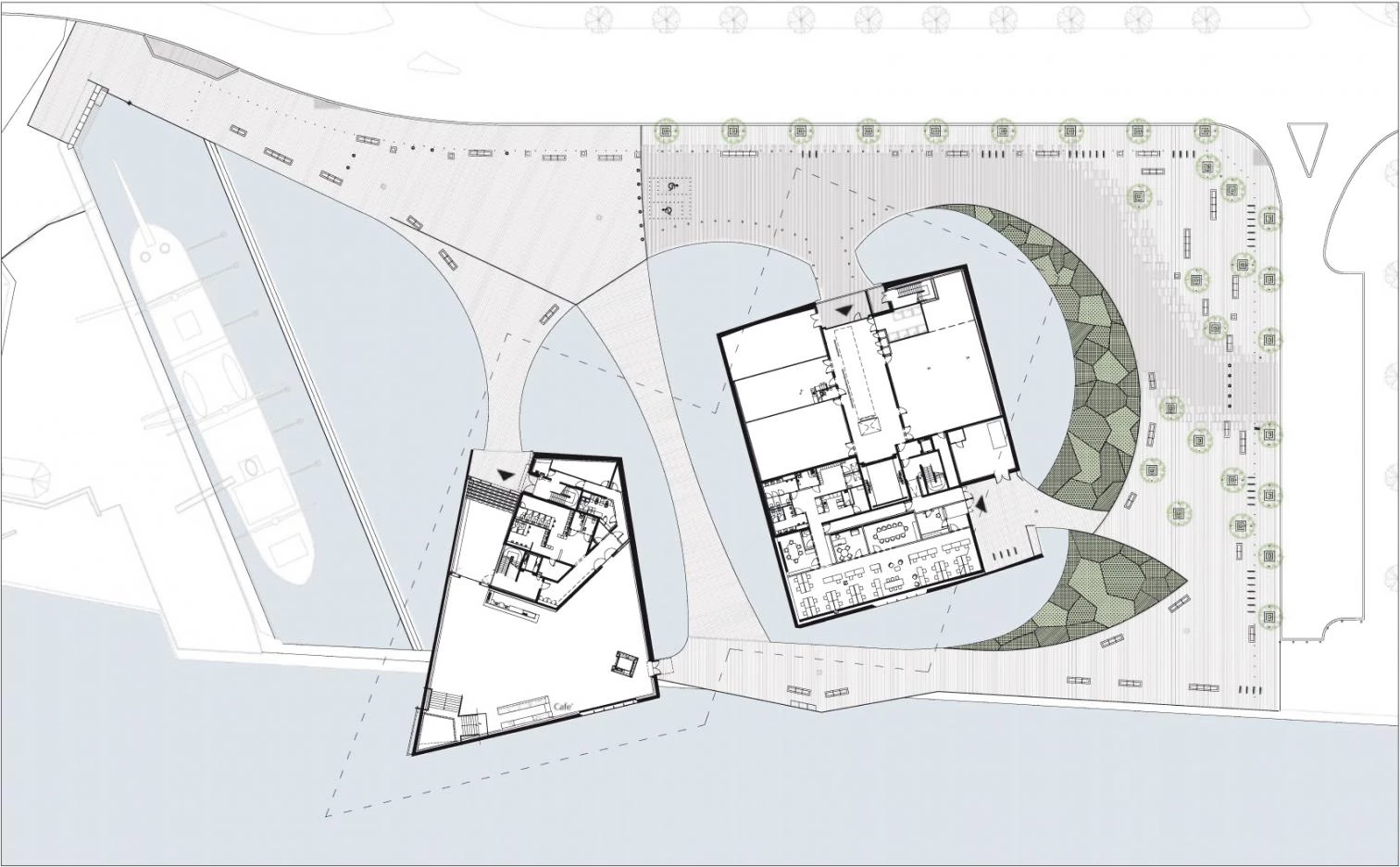
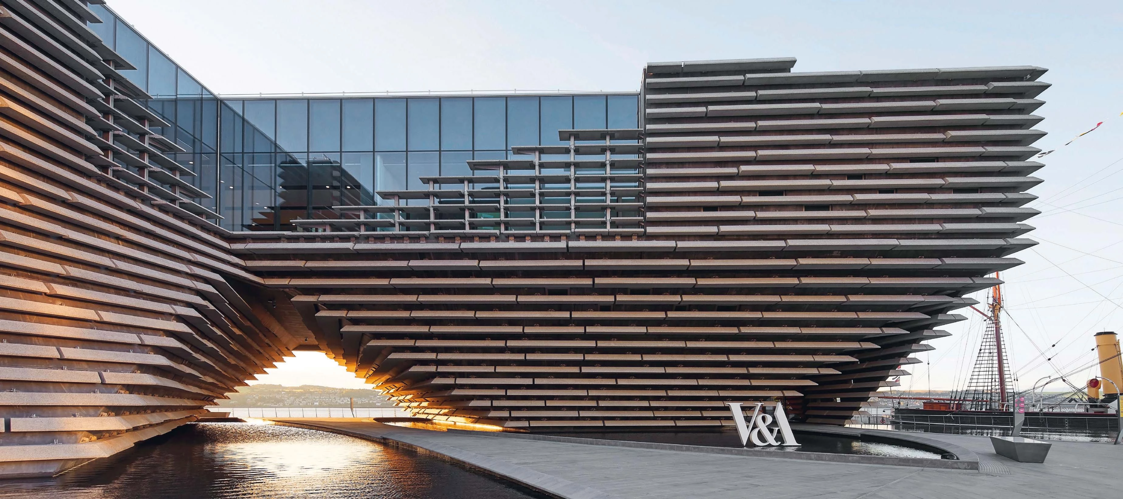
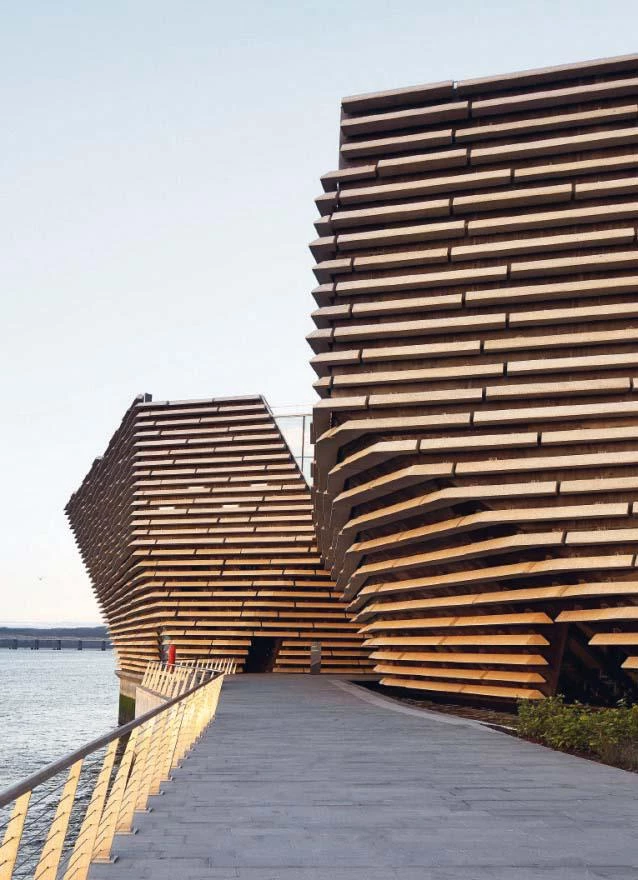
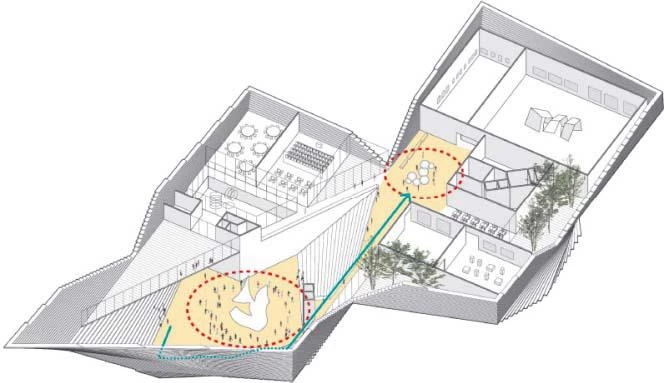
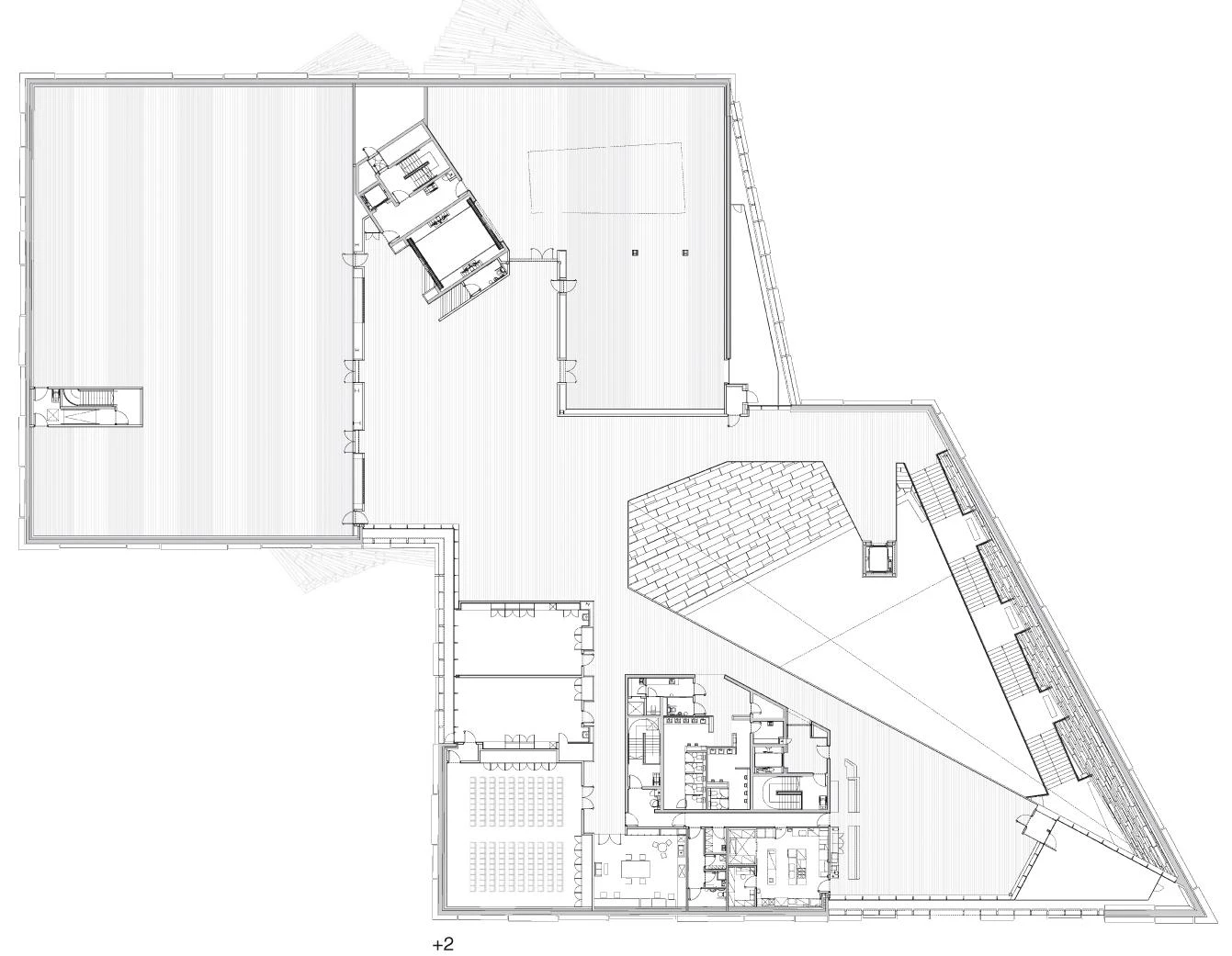
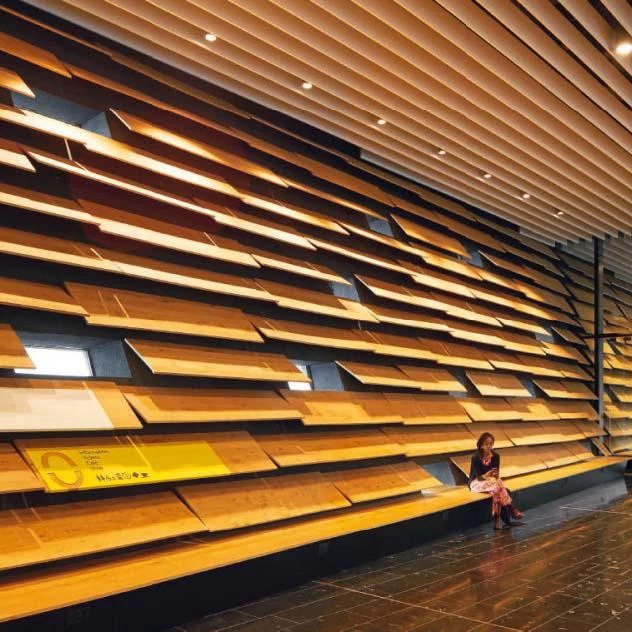
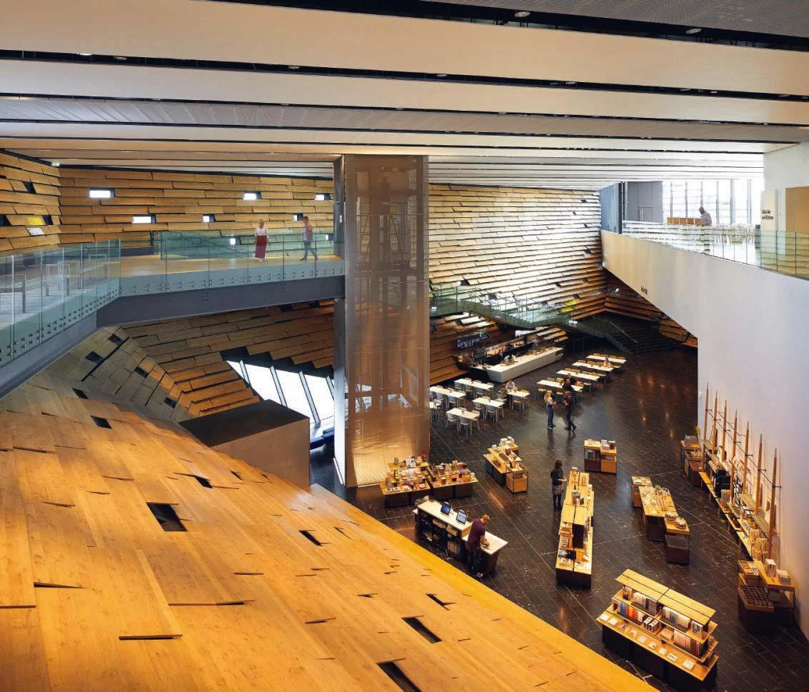


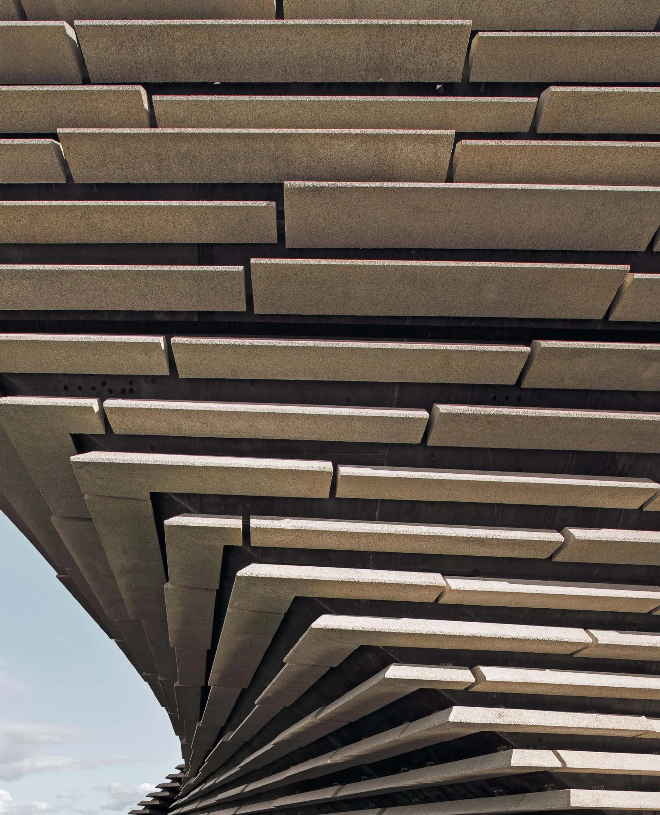
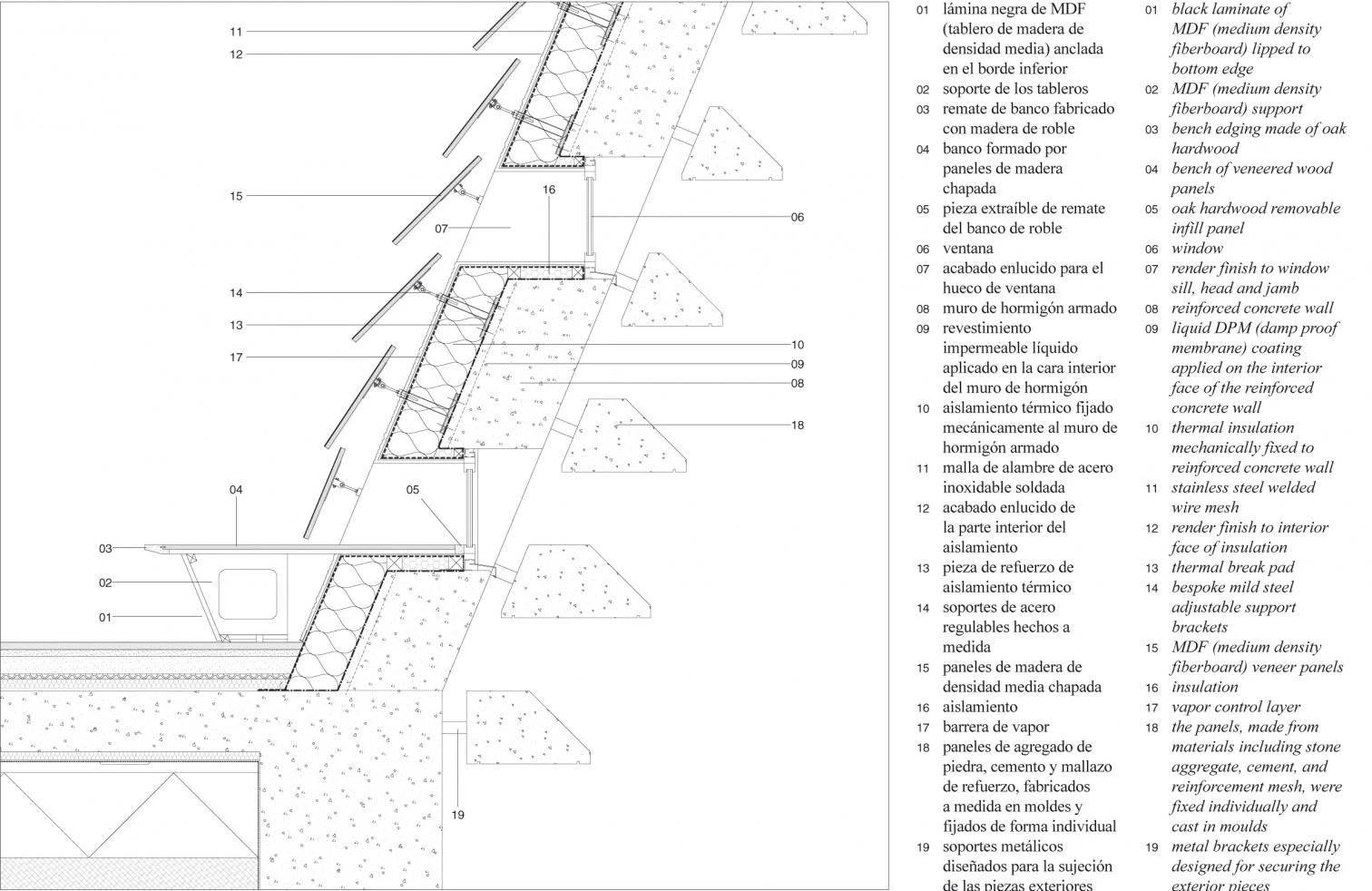
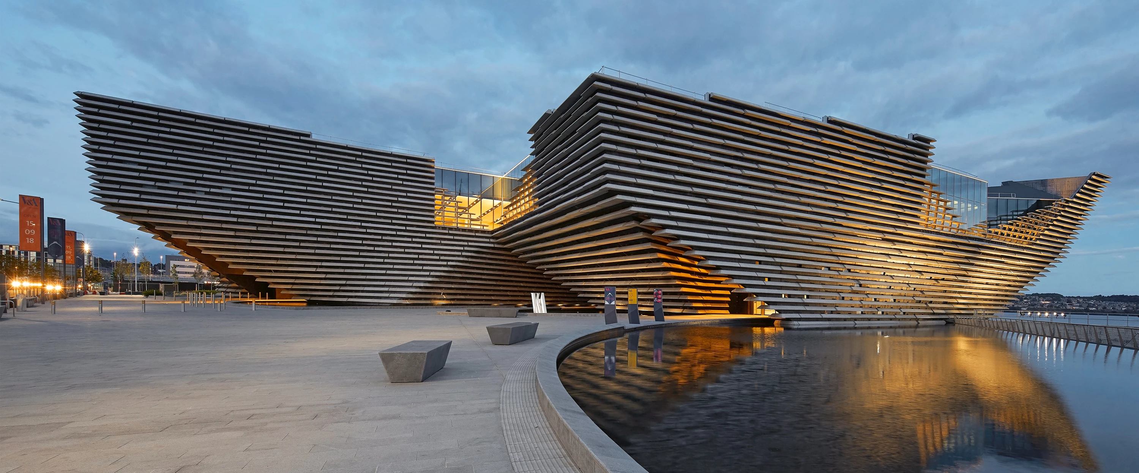
Obra Work
V&A Dundee
Cliente Client
Dundee City Council
Arquitectos Architects
Kengo Kuma & Associates; Kengo Kuma, Yuki Ikeguchi, Teppei Fujiwara (antiguo socio) —socios encargados partners in charge—; Maurizio Mucciola (equipo de proyecto project team)
Colaboradores Collaborators
Turner & Townsend (Project Manager); PiM.studio Architects (arquitecto de entrega delivery architect); James F Stephen Architects (arquitecto ejecutivo executive architect); Arup (ingeniería de estructuras, marítima y civil structural, maritime and civil engineer); Arup (ingeniería mecánica, eléctrica, acústica y protección contra incendios mechanical, electrical, fire and acoustic engineer); Arup (fachada facade engineering); Arup (iluminación lighting); Optimised Environments- OPEN (paisajismo landscape architect); CBA (aparejador quantity surveyor); Cartlidge Levene (señalética wayfinding & signage)
Consultores Consultants
C-MIST (consultor de diseño principal designer adviser); C-MIST, James F Stephen Architects (consultores DDA DDA consultants); Fountains Direct (especialista en agua water feature specialist)
Contratista Contractor
BAM Construct UK
Superficie construida Built-up area
8,445 m²
Presupuesto Budget
£80.11 Million
Fotos Photos
Hufton + Crow, Adrien Barakat

