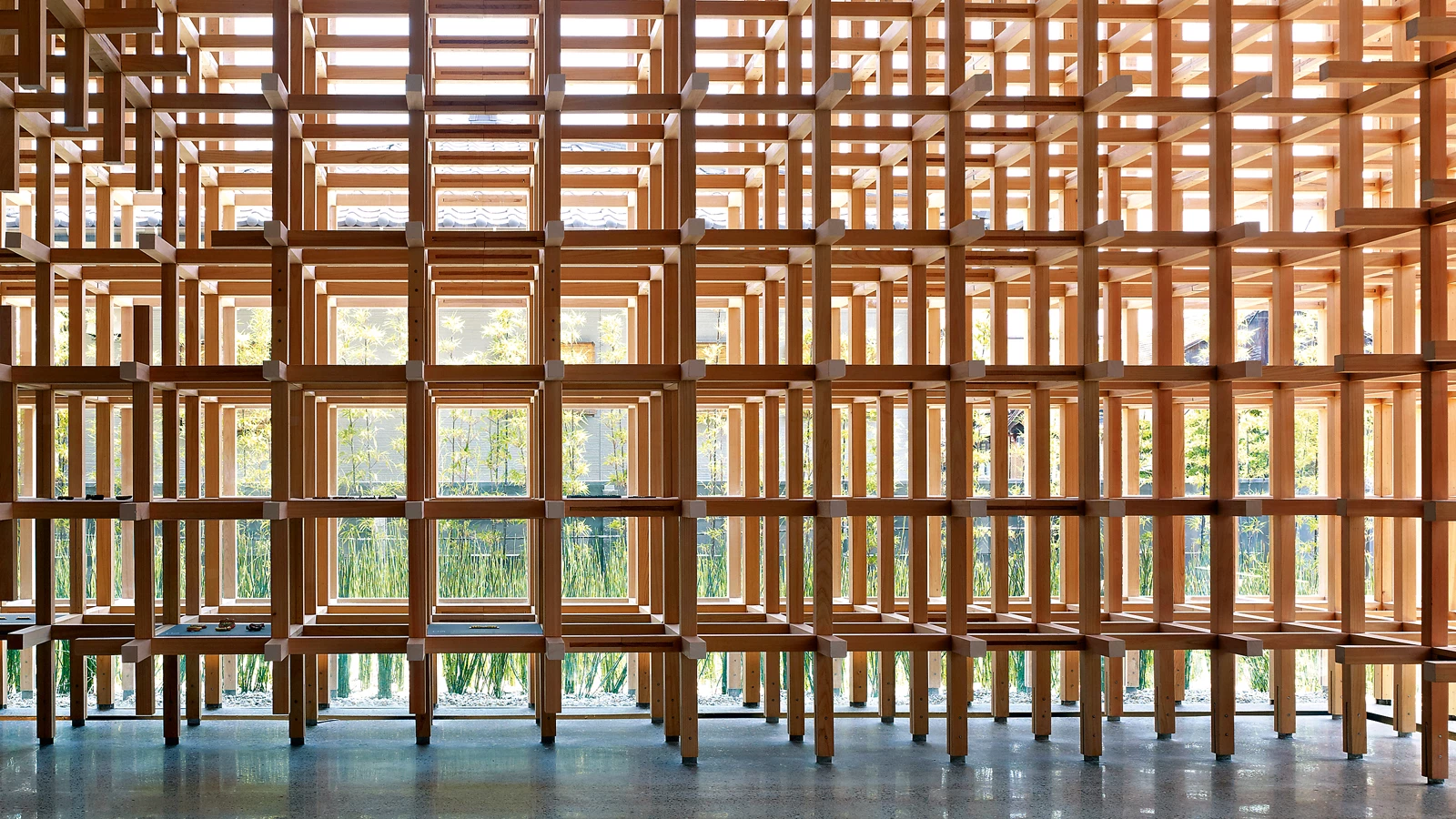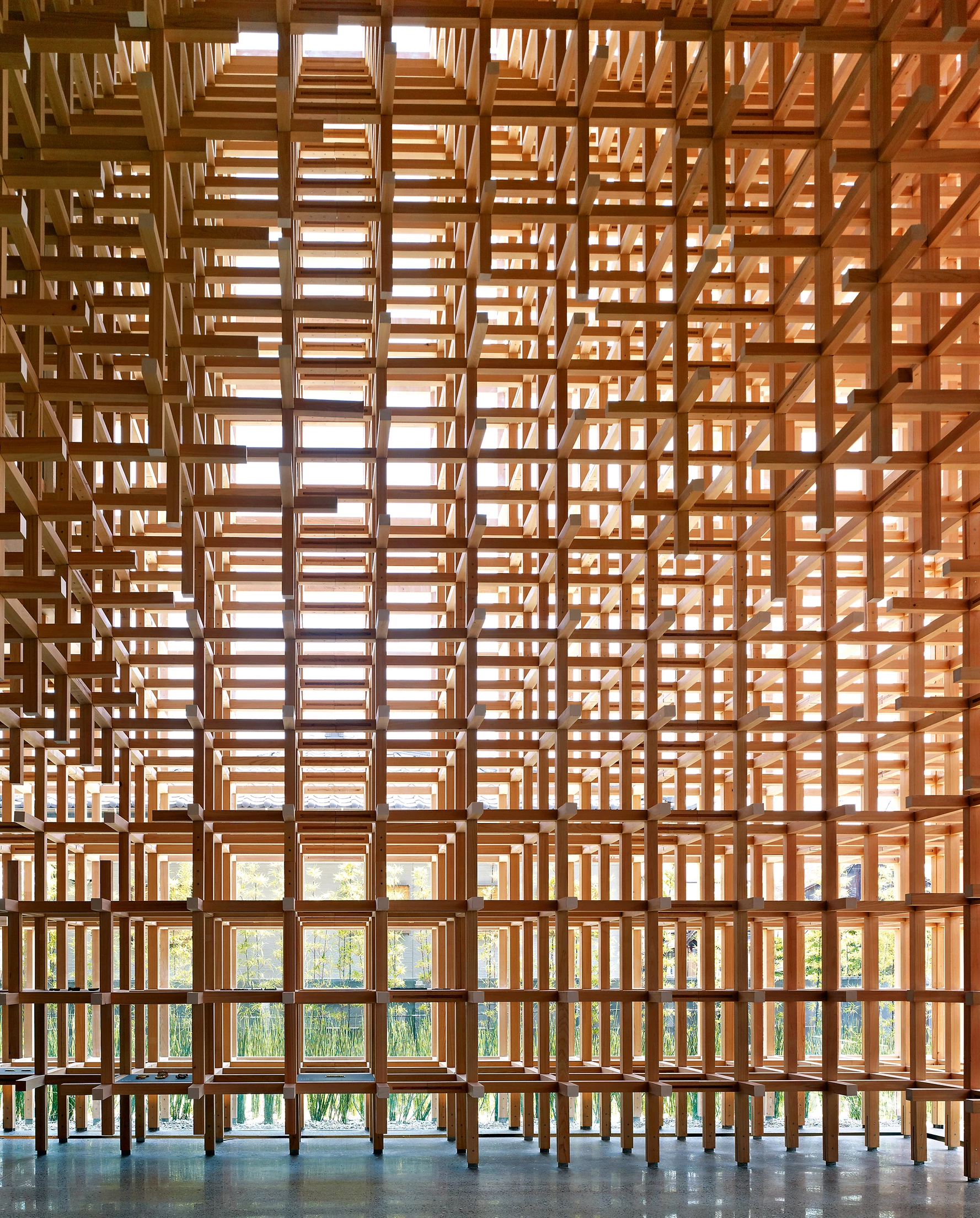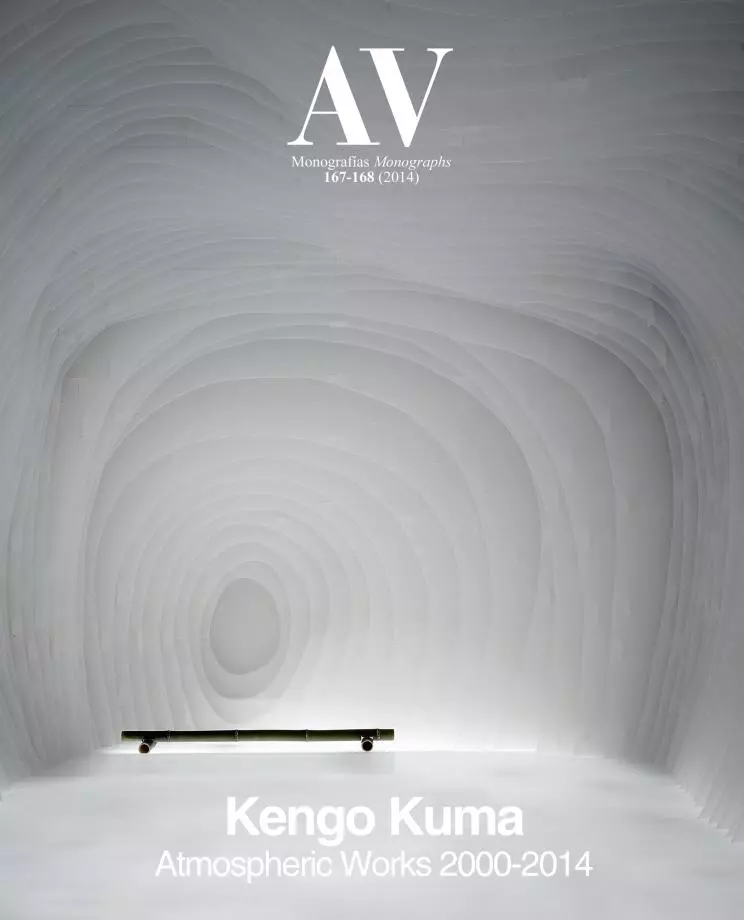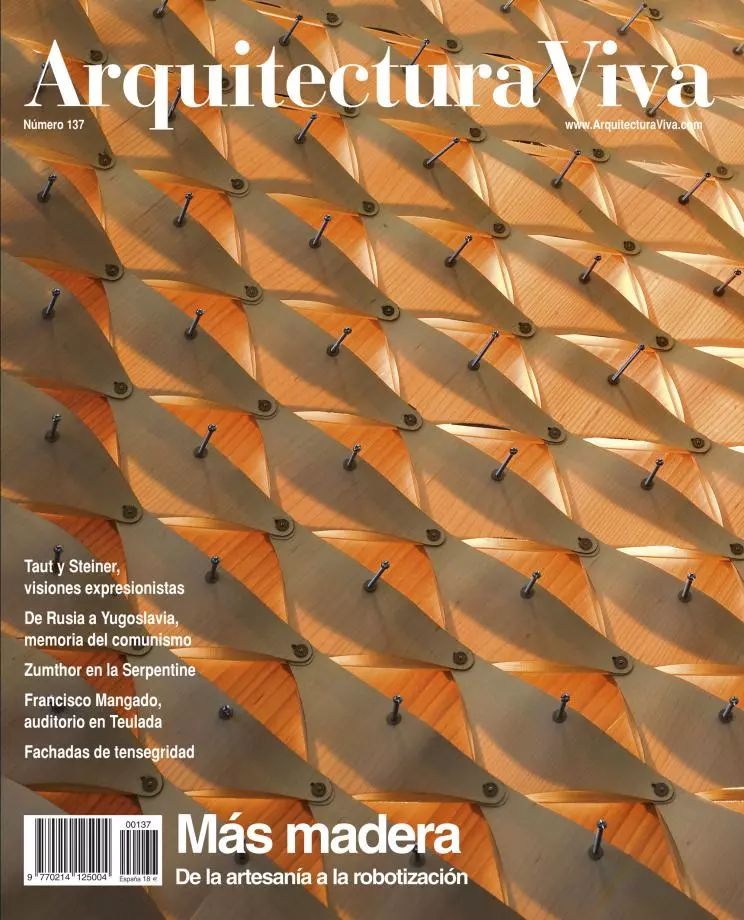GC Prostho, Kasugai
Kengo Kuma- Type Culture / Leisure Museum
- Material Wood
- Date 2008 - 2010
- City Kasugai
- Country Japan
- Photograph Daici Ano
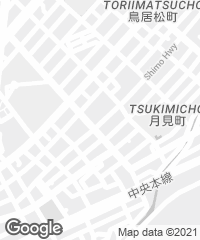
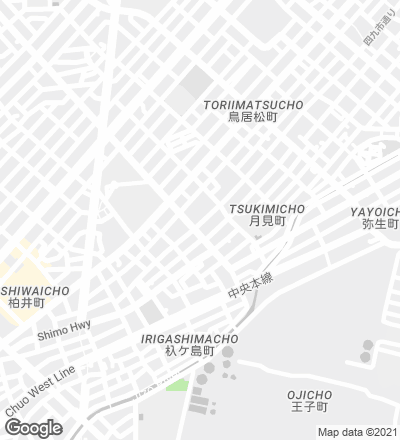
The design for this building originates in the system of Cidori, an old Japanese toy. The Cidori consists of a simple assembly of wood sticks with joints, all of the same size, and which can be extended merely by twisting the sticks, without any nails or metal fittings. This system, which had been applied up to now to the small scale of toys or even to artistic installations, but never to architecture, has been the inspiration for the building that the company GC – which manufactures dental prostheses – has built in Aichi. The program combines public and private areas: a space for research and administration with capacity for forty people and a triple-height exhibition space. The first step to develop the project consisted in checking that the structural intuition of the Cidori system was valid for larger frameworks, something that, as could be foreseen, forced to go from the 12 millimeter square of the original elements to a compound formed by 60x60 millimeter bars and rising 200 or 400 centimeters high, configuring a structural and spatial grid whose bars, separated 50 centimeters from one another, were built by local craftsmen of Takayama, the region from which the Cidori tradition comes.
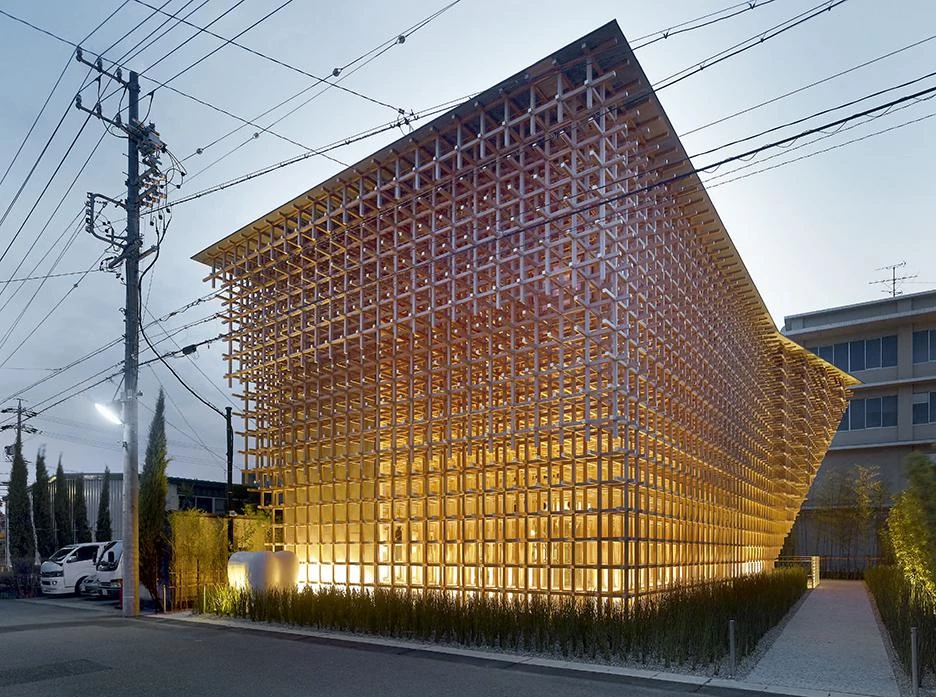
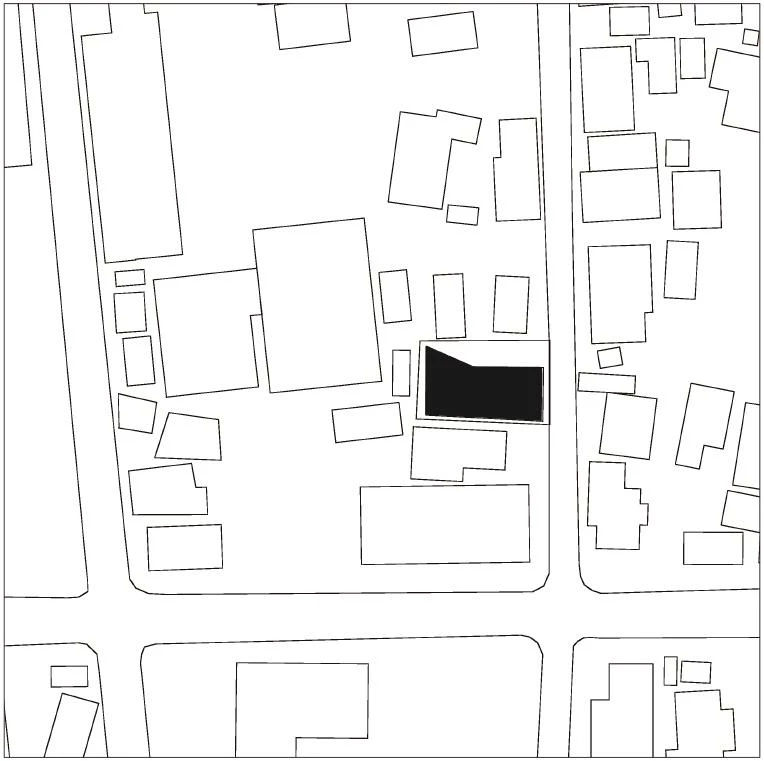

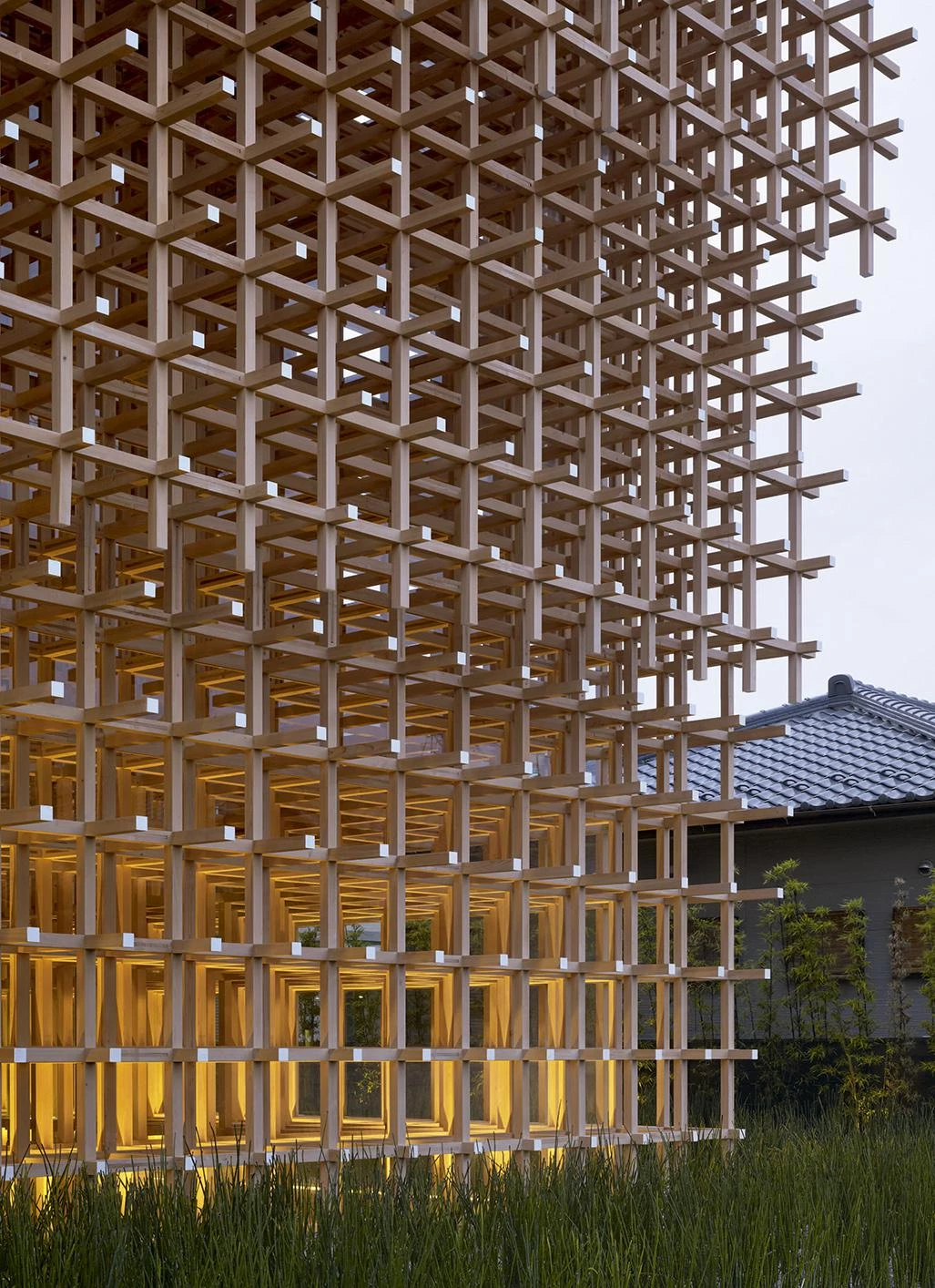


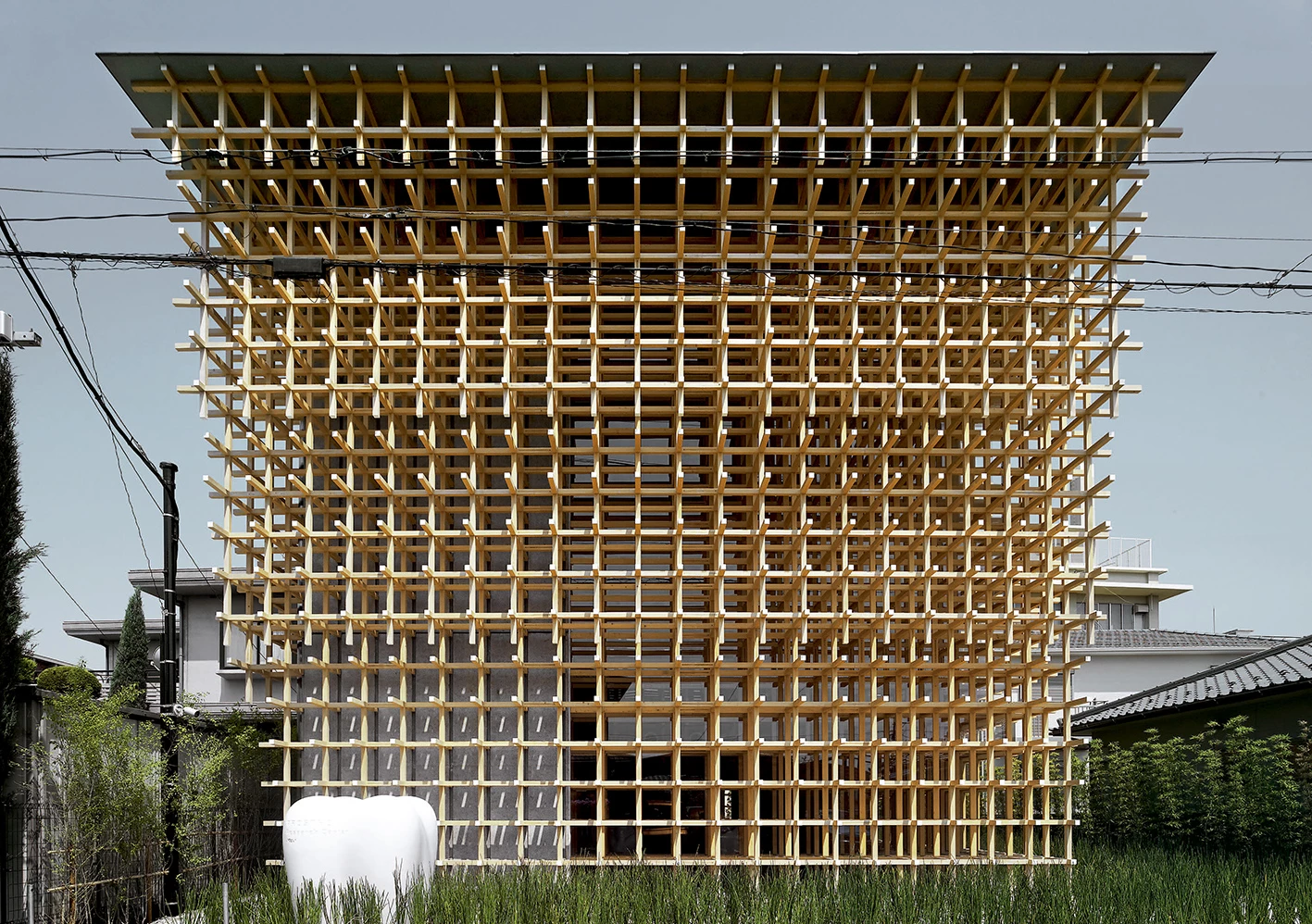

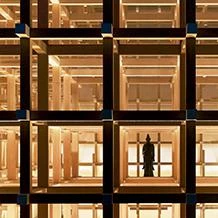
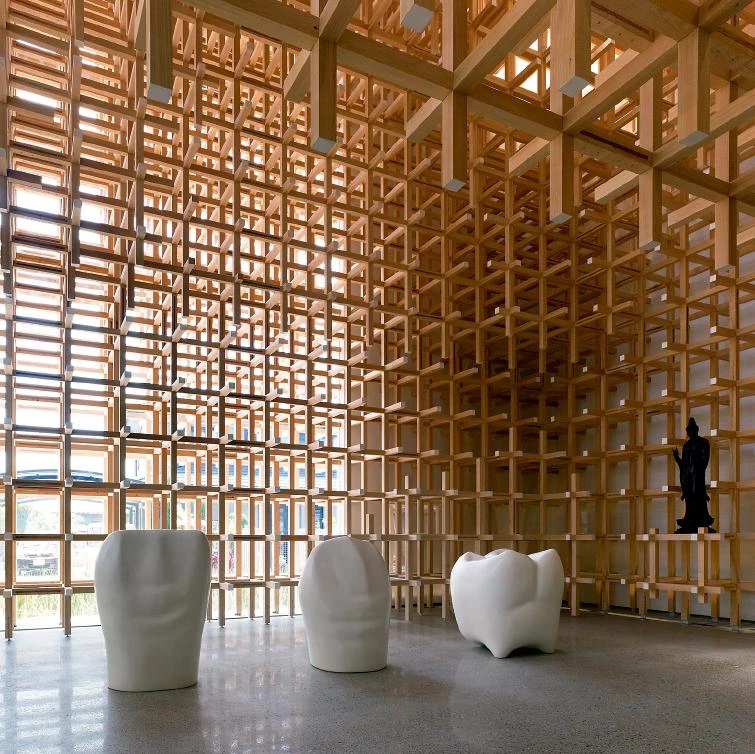
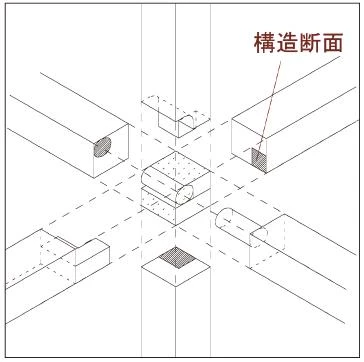
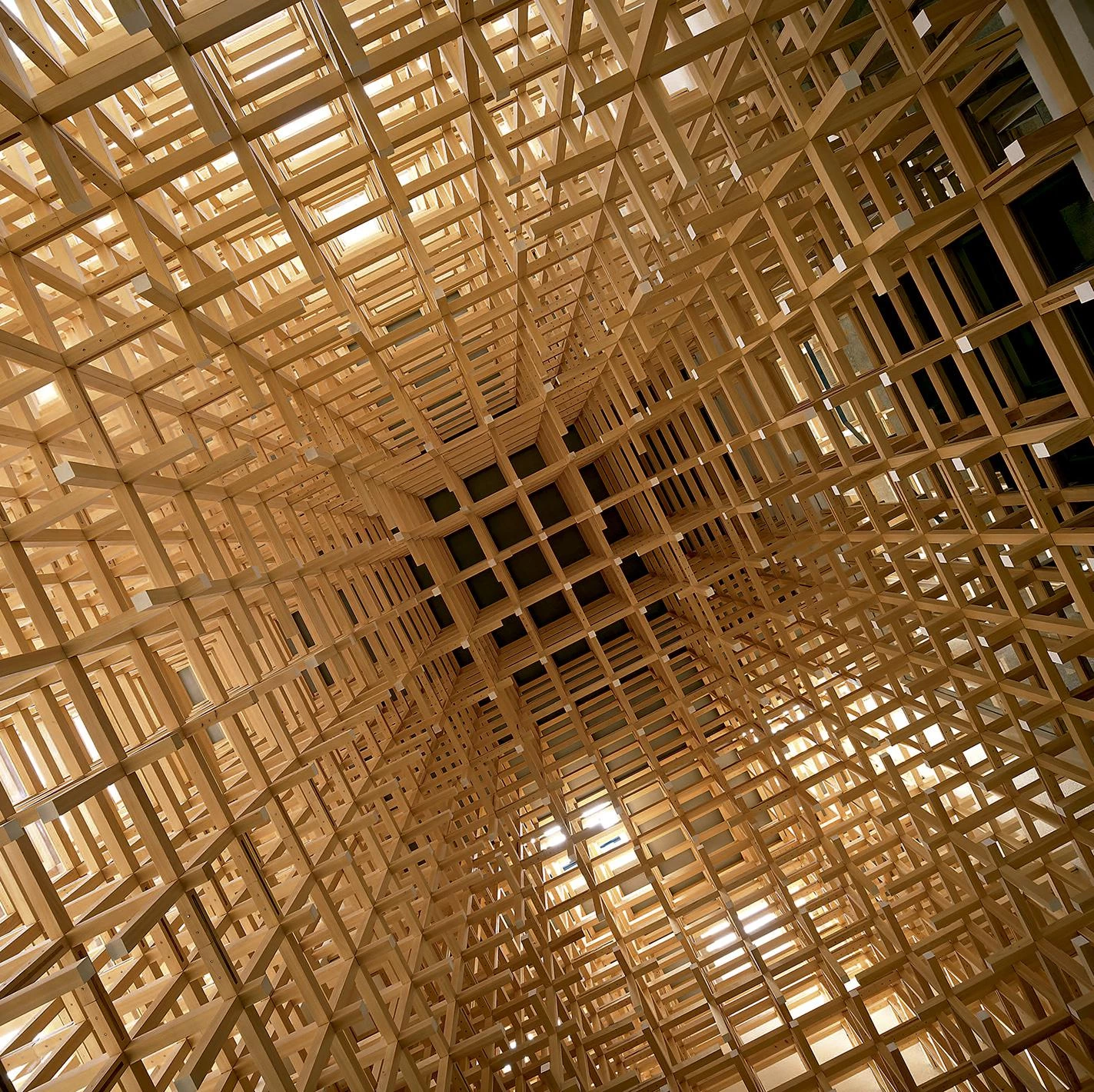
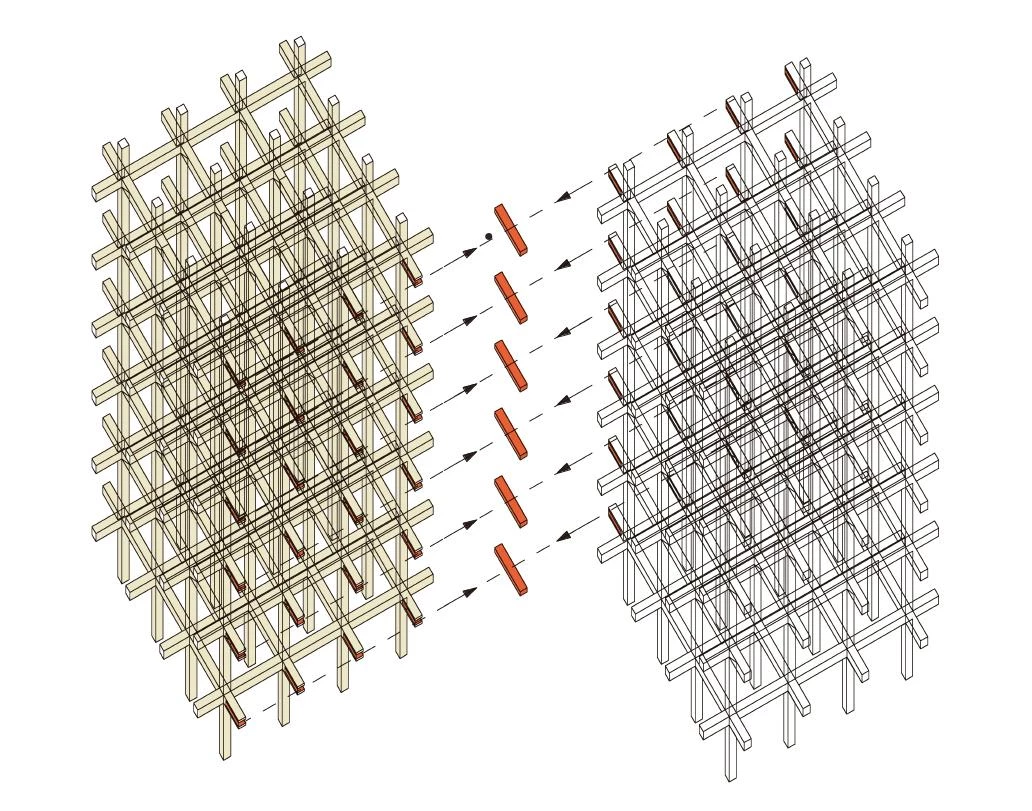
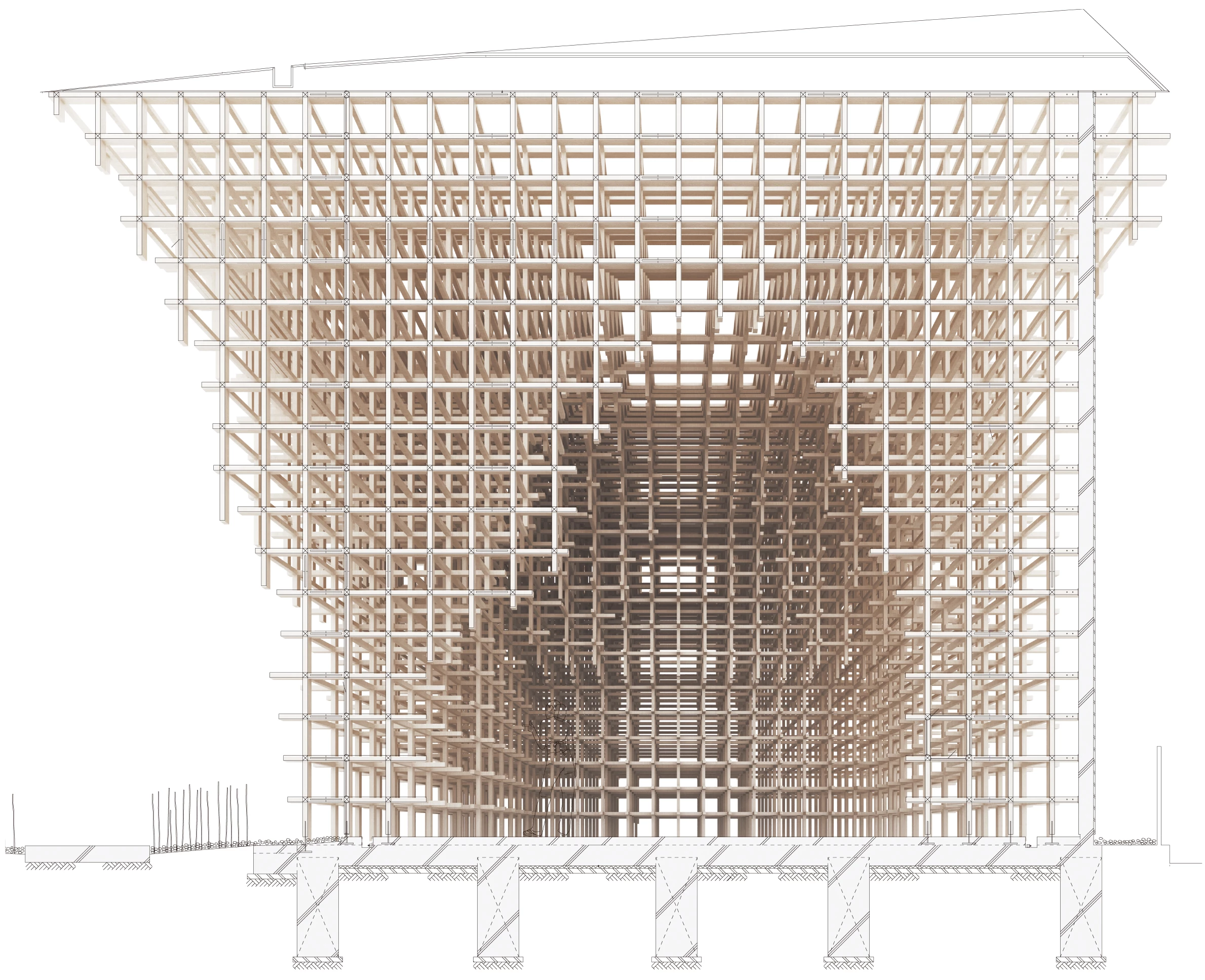
Cliente Client
GC Corporation
Arquitecto Architect
Kengo Kuma & Associates
Colaboradores Collaborators
Jun Sato Structural Design (estructuras structural engineering); P.T. Morimura & Associates, LTD (equipamiento utilities); Daiko Electrics (iluminación lighting)
Contratista Contractor
Matsui Construction
Fotos Photos
Daici Ano

