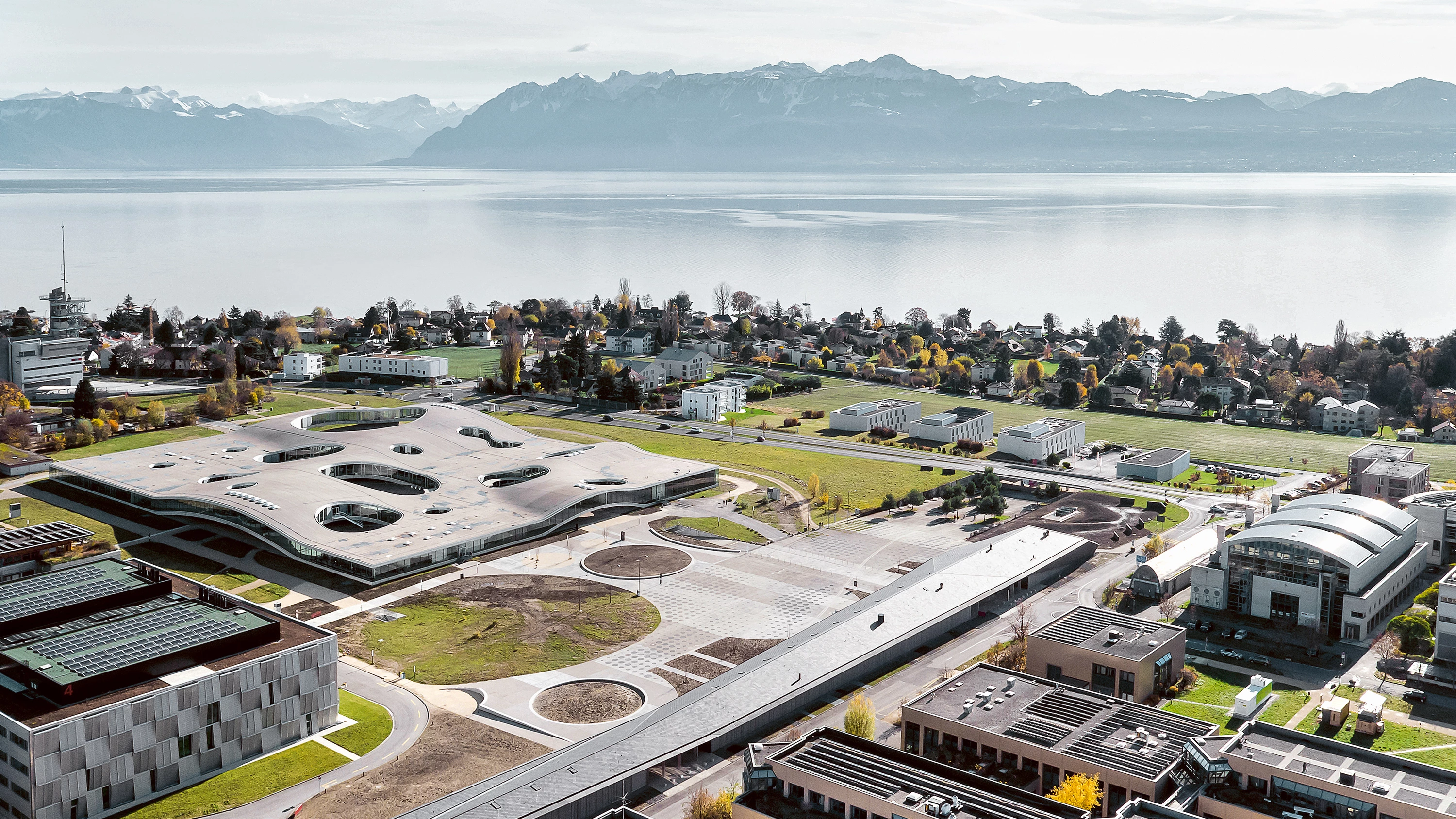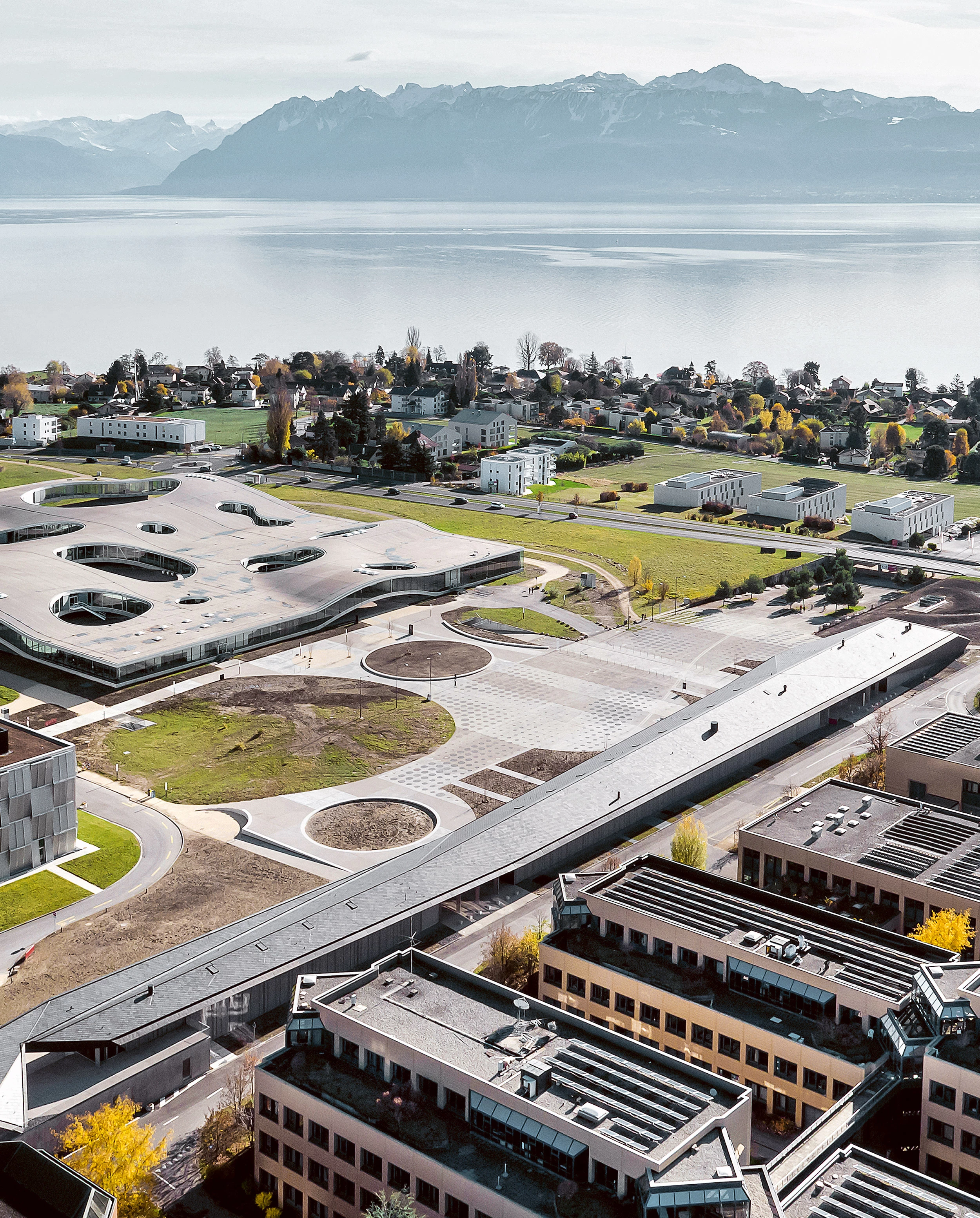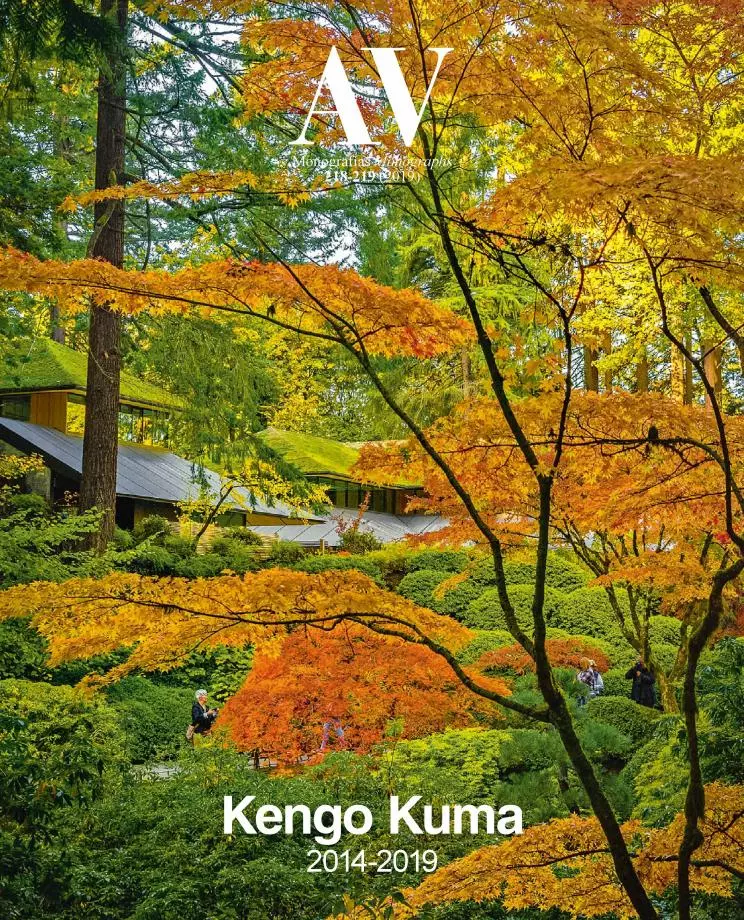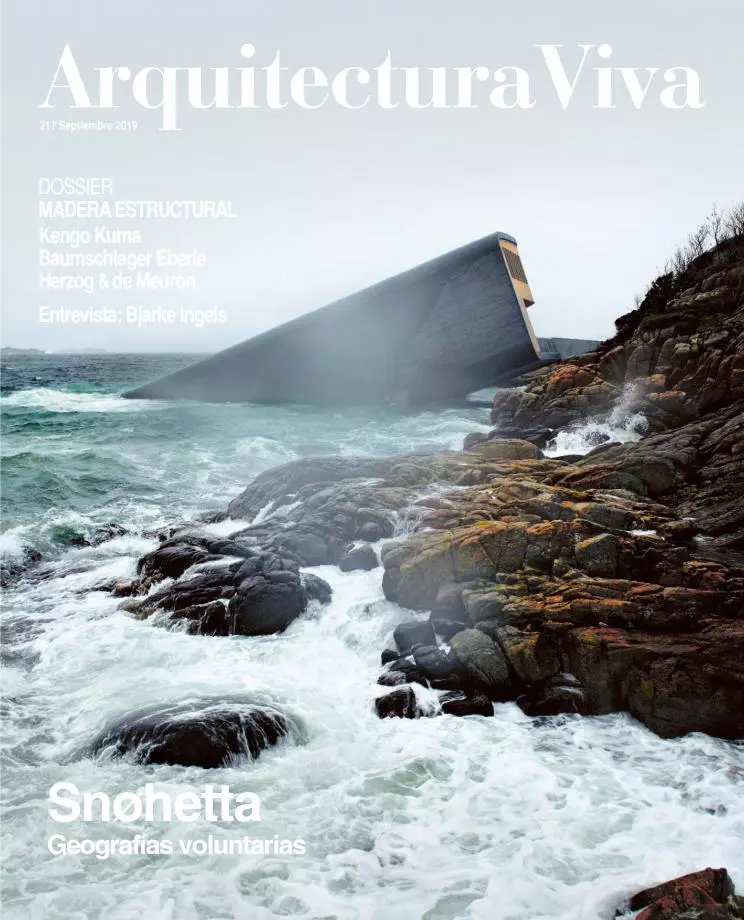‘Under One Roof’ ArtLab, Lausanne
Kengo Kuma- Type Art Center Culture / Leisure
- Material Wood
- Date 2012 - 2016
- City Lausanne
- Country Switzerland
- Photograph Adrien Barakat Michel Denancé Valentin Jeck Alain Herzog
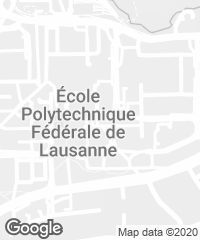
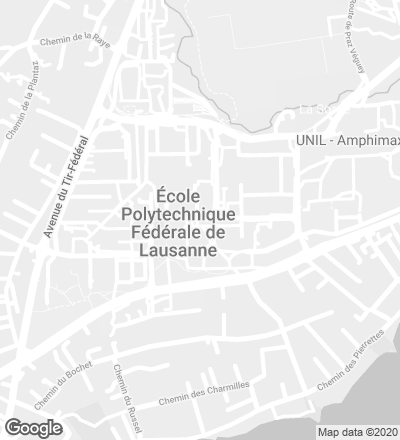
Located by the Rolex Learning Center built by SANAA on the campus of the École polytechnique fédérale de Lausanne (EPFL), ‘Under One Roof’ is a project that gathers three programs: an art and science pavilion, a technology and information gallery, and a Montreux Jazz Café. The 240-meter long roof redirects pedestrian traffic on campus through a continuous north-south portico and by means of two transversal voids in the east-west direction. In order to protect the view of the lake from the existing plaza, the building remains very thin in its northern end, about 5 meters, and its section widens up to 16 meters on its southern end.
The structure, made up of 57 frames, adapts to this variable condition with an innovative solution combining wood and steel. Instead of adjusting the size of the beams and columns, each frame consists of a wood core and two exterior metallic layers of varying thickness
to bear the different degrees of stress. In this way, the parts can be modular and visually uniform without being oversized. The building blends with its context thanks to its size and to the use of local materials like fir wood on the facade and slate on the roof.

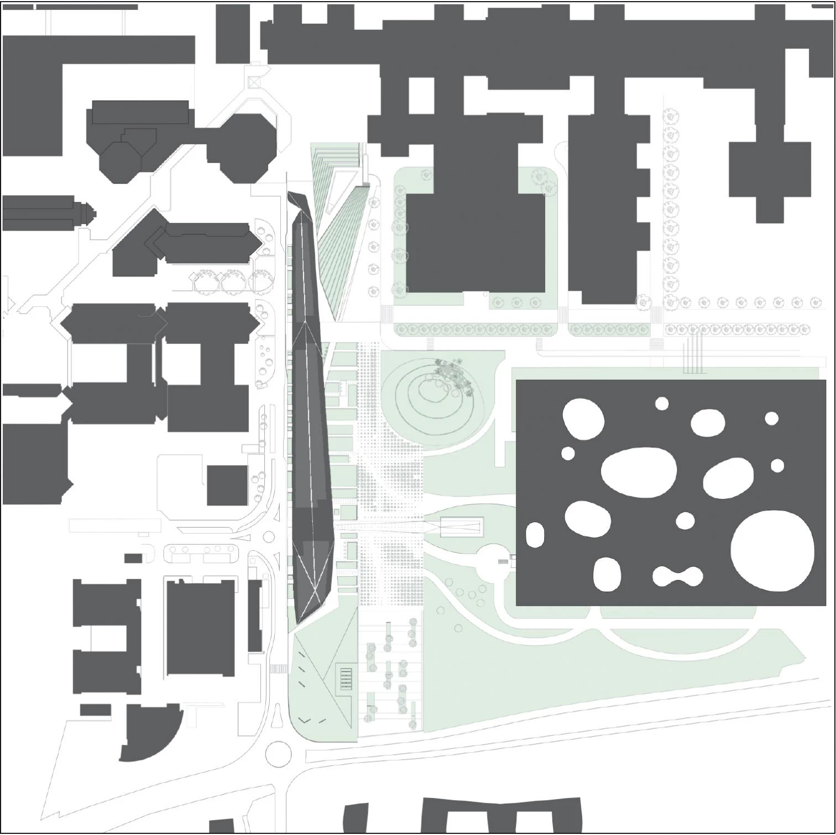
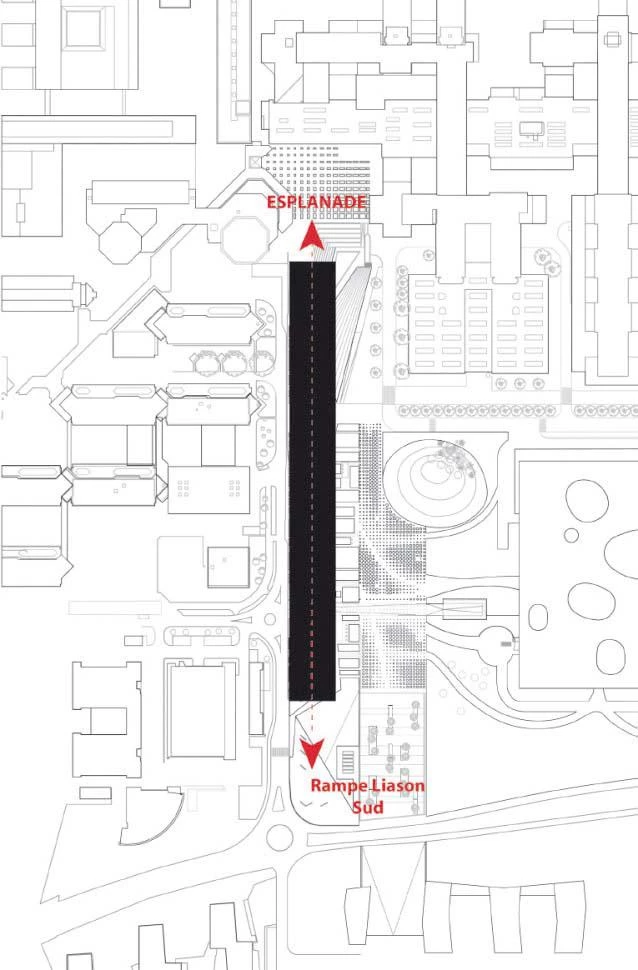
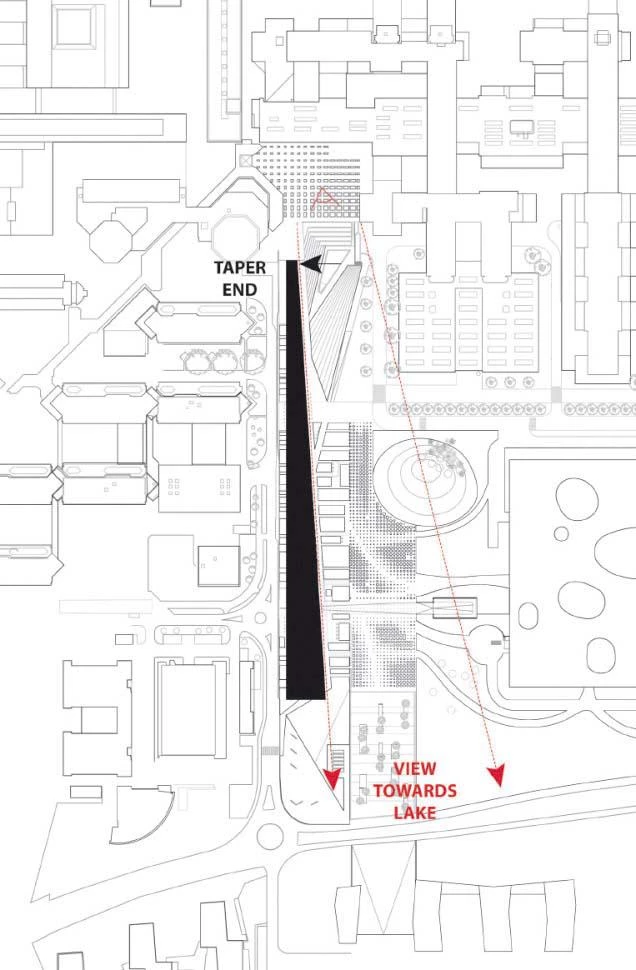


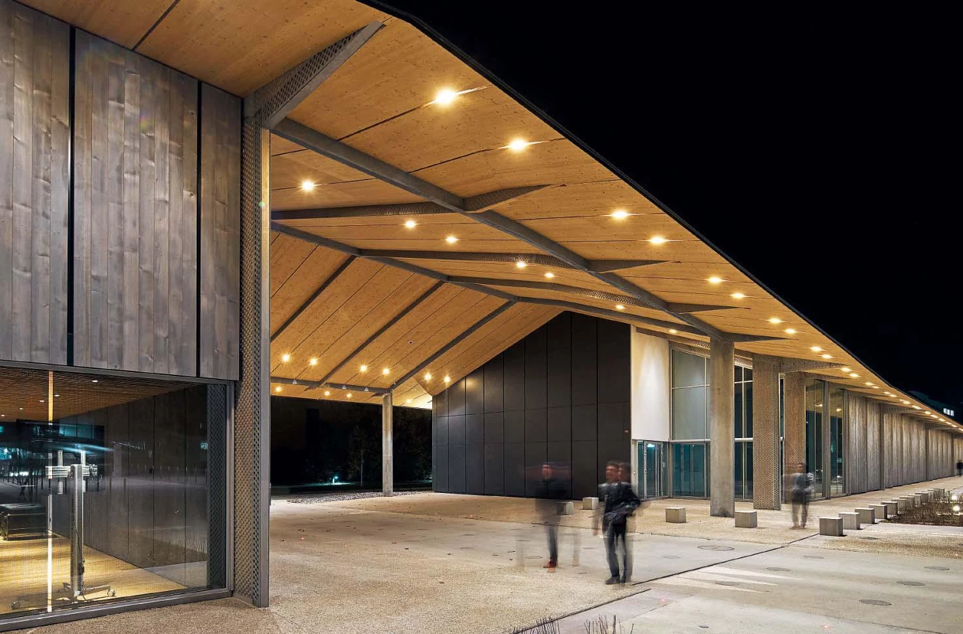
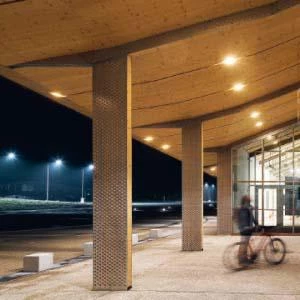
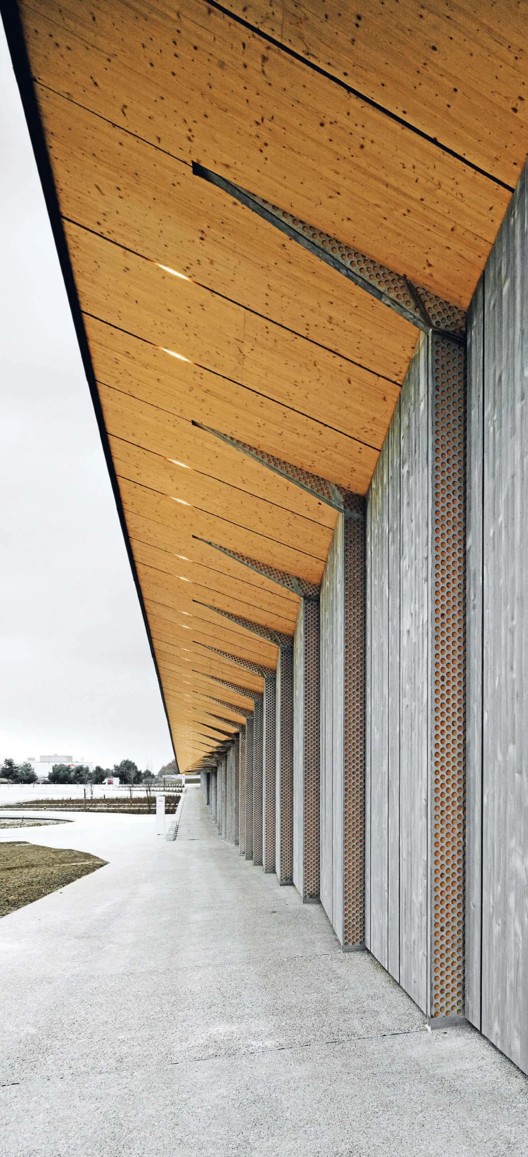
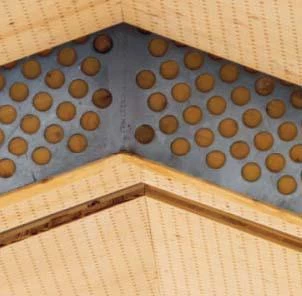
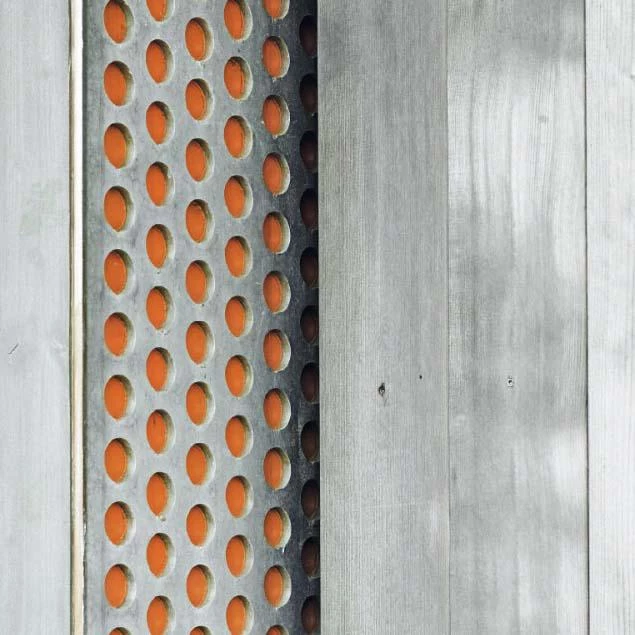
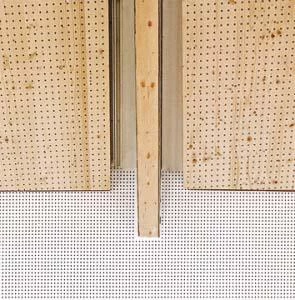
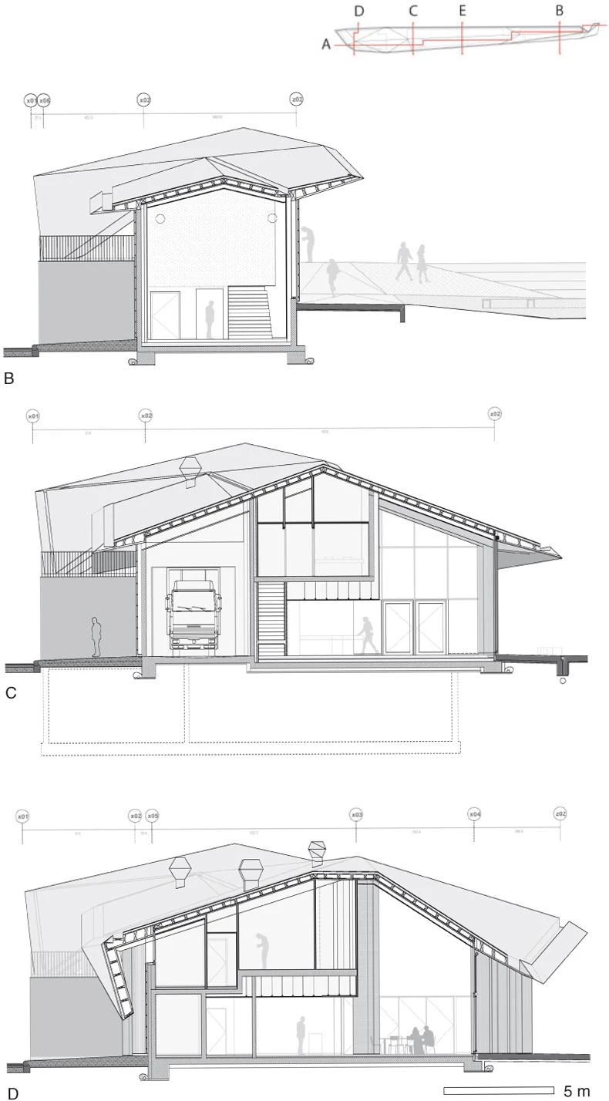
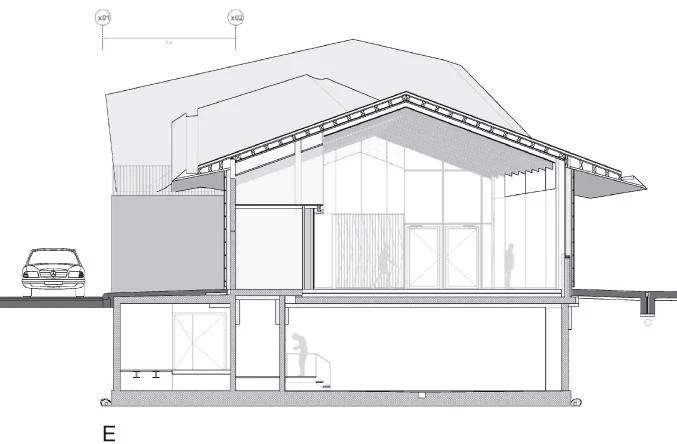
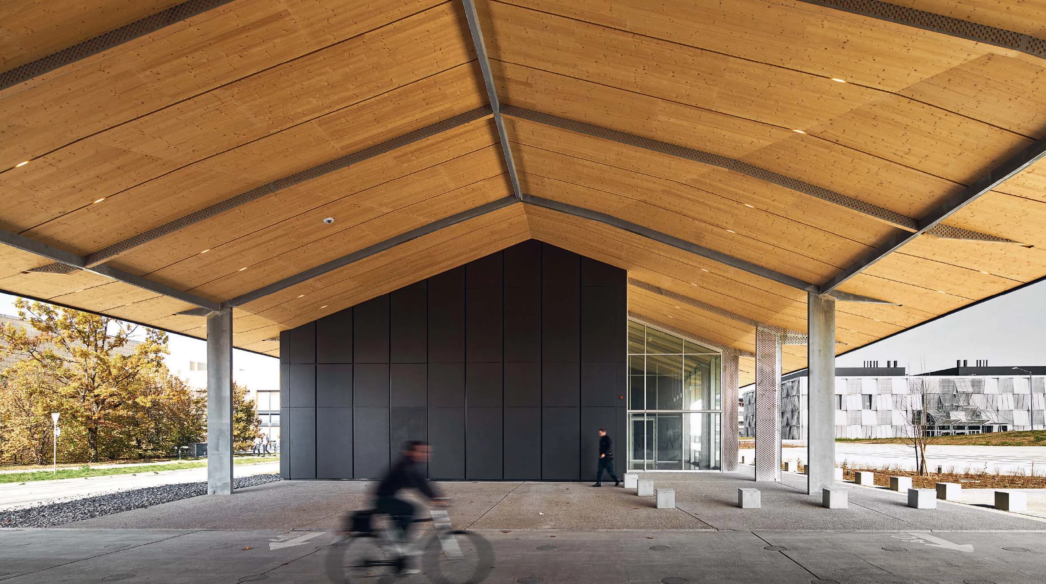
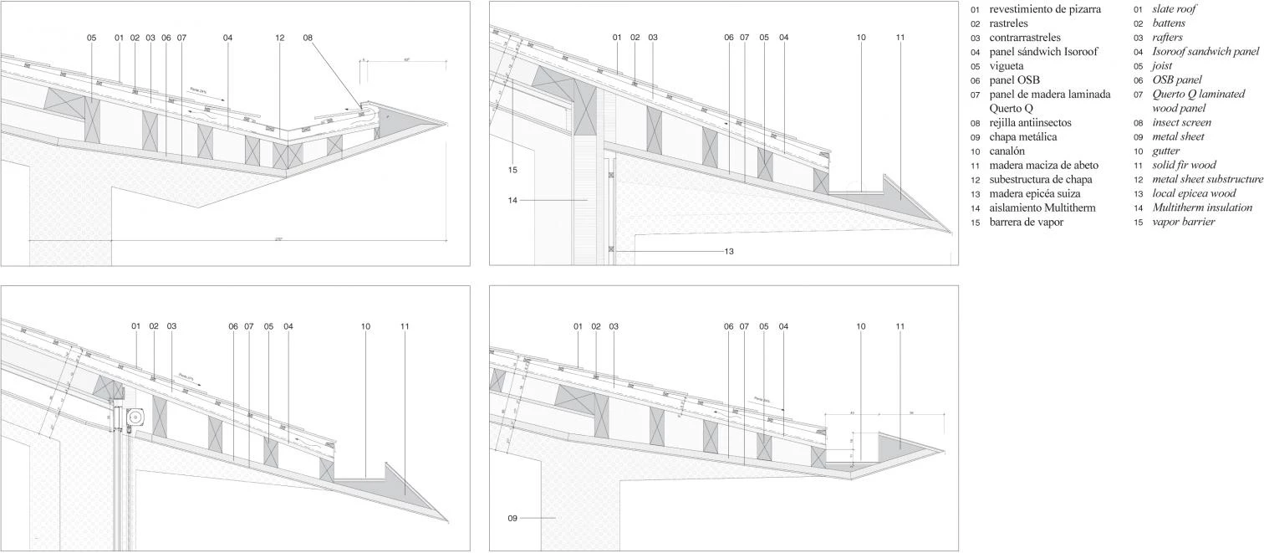
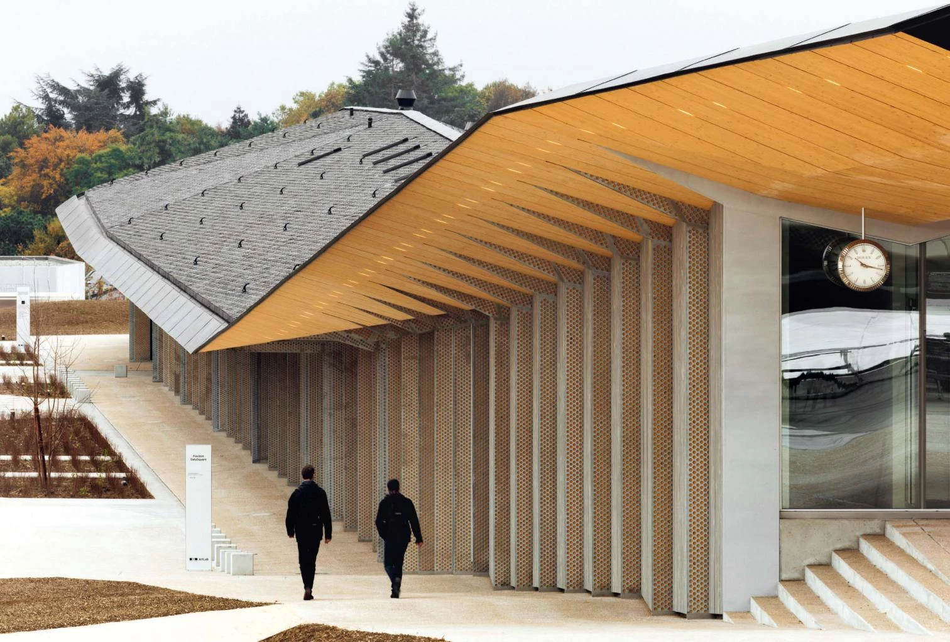
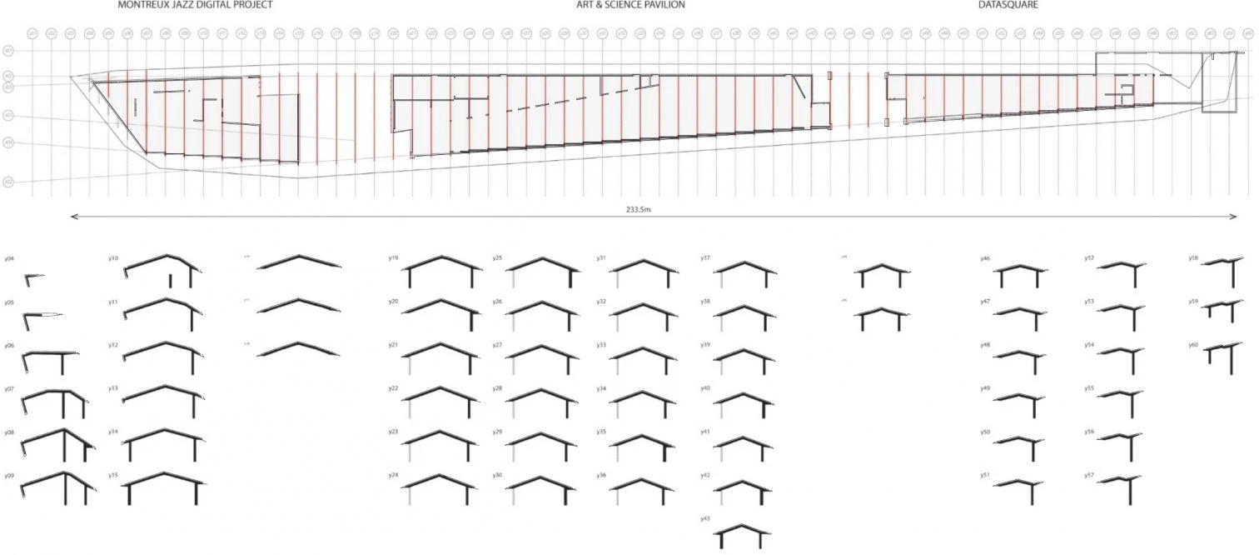
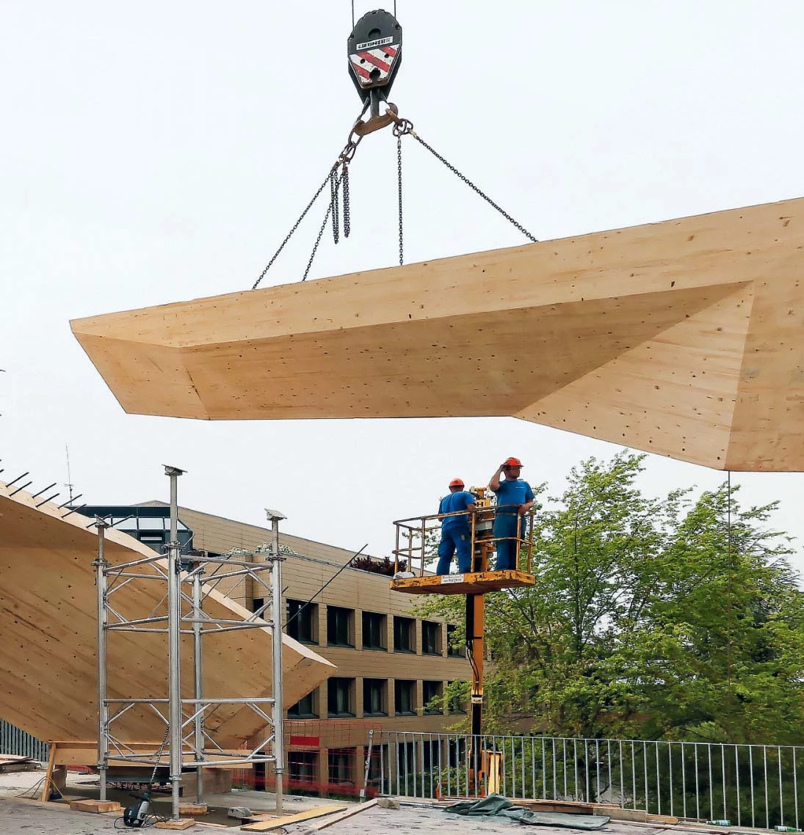
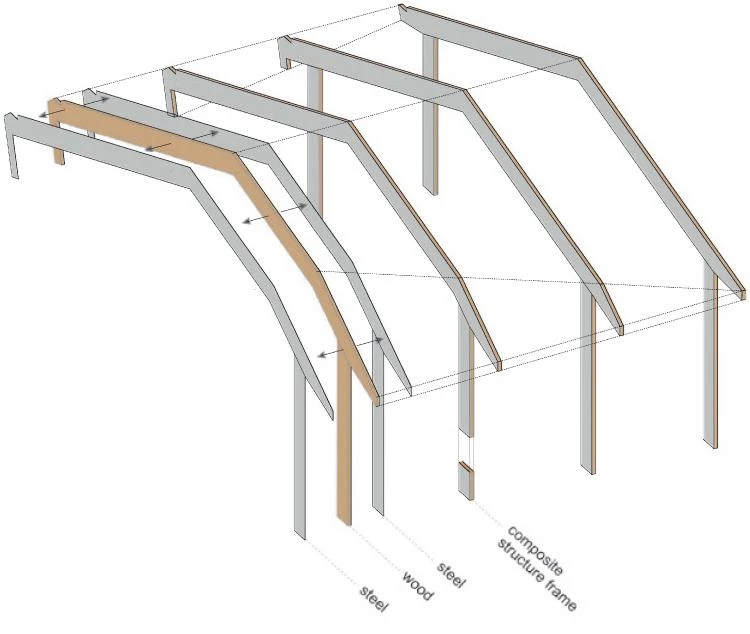

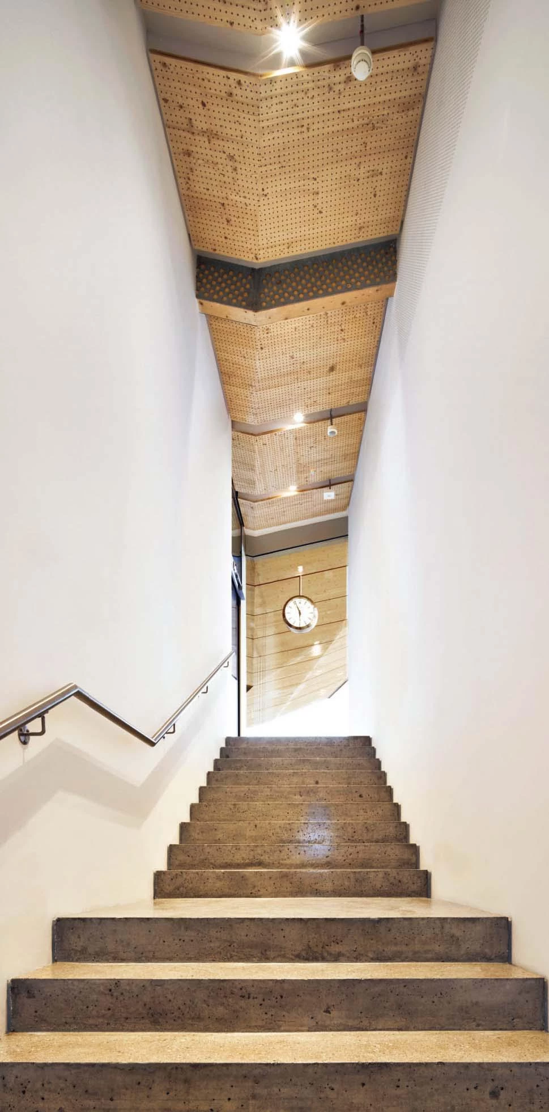
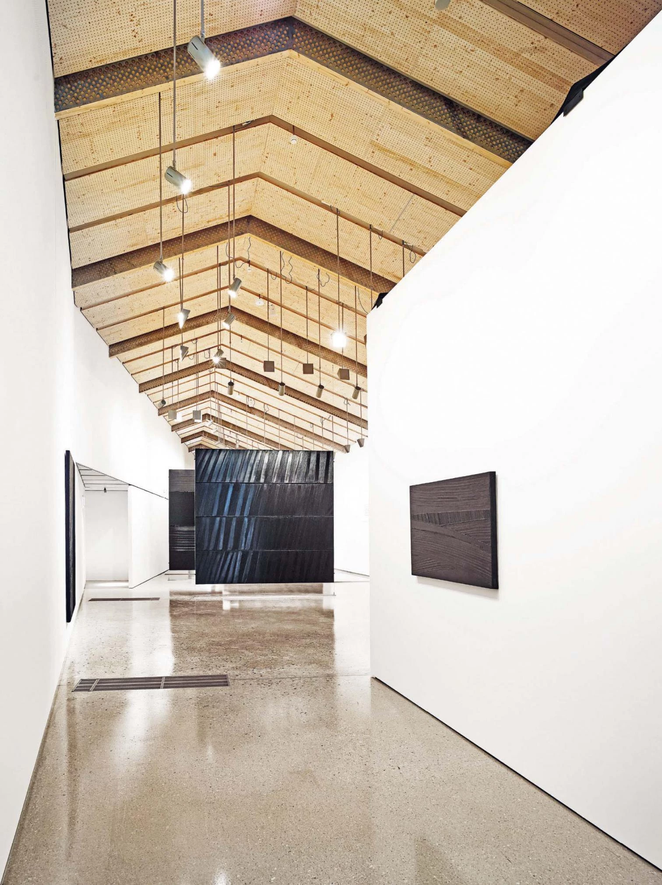
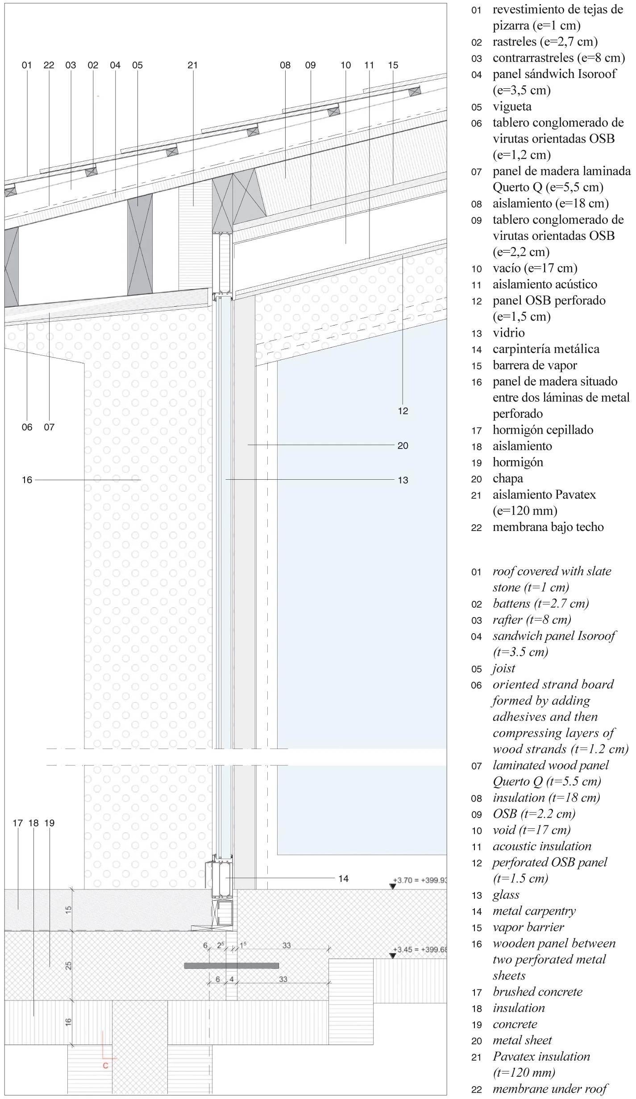

Obra Work
Under One Roof, project for the EPFL ArtLab
Arquitectos Architects
Kengo Kuma & Associates; Kengo Kuma, Javier Villar Ruiz (socios encargados partners in charge); Nicola Maniero, Rita Topa, Marc Moukarzel, Jaeyung Joo, Cristina Giménez (equipo de proyecto project team)
Colaboradores Collaborators
Holzer Kobler Architekturen (arquitecto local local architect), Ejiri Structural Eng./ Util (estructura structural engineer), BuroHappold Engineering (instalaciones MEP consultants) —fase de concurso competition phase—; CCHE (arquitecto local local architect), L’Observatoire Internationale (diseño de iluminación lighting design), Ingphi SA, BG Ingénieurs Conseils (ingeniería de servicios building services), AAB (climatización y acústica thermal & acoustics), JPF Ducret (carpintería woodworks) —fase de proyecto project phase—
Contratista Contractor
Marti Construction SA
Superficie construida Built-up area
3,000 m²
Fotos Photos
Adrien Barakat, Michel Denancé, Valentin Jeck, Alain Herzog

