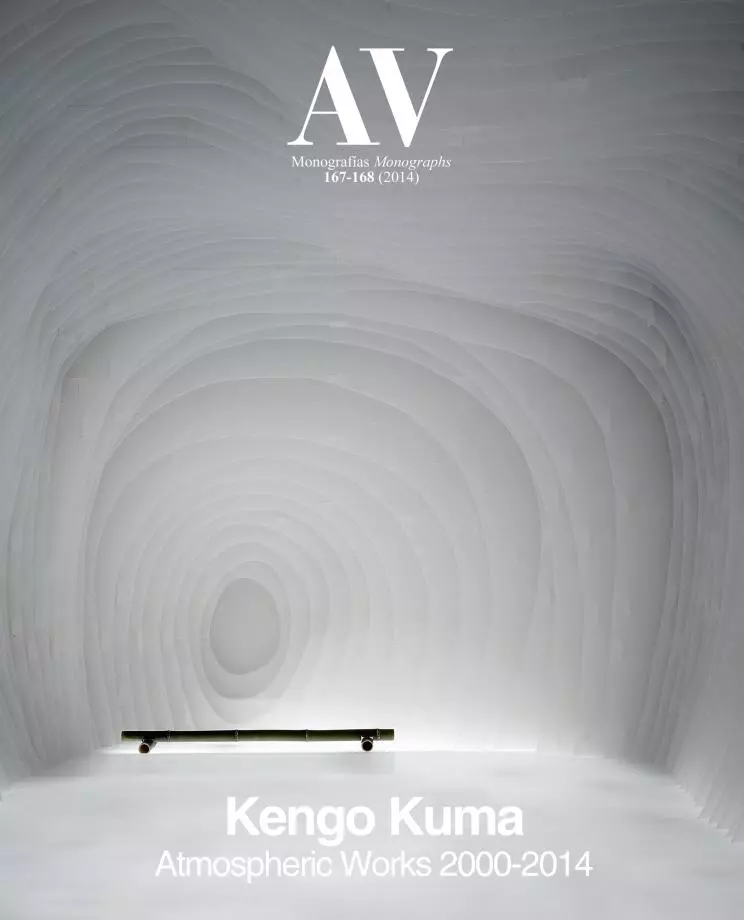FRAC, Marseille
Kengo Kuma- Type Culture / Leisure Museum
- Date 2007 - 2013
- City Marseille
- Country France
- Photograph Roland Halbe Nicolas Waltefaugle

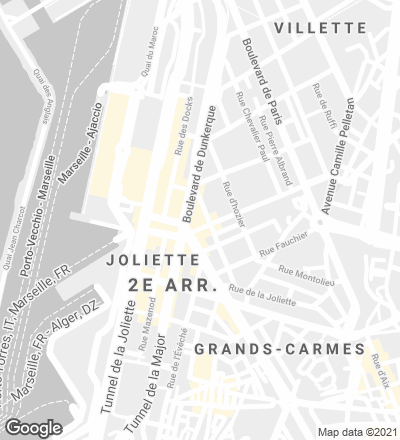
Supported by France’s regional administrations, the FRAC centers are emblematic buildings that are home to public collections of contemporary art. They host exhibitions showcasing self-owned pieces as well as works on loan from other institutions. The project of the contemporary art center (FRAC) for the region of Provence Alpes Cotes d’Azur (PACA) is located in Marseille on a triangular plot by the sea. Its urban situation at the intersection of main city streets generates a recognizable image that addresses the two contexts: on Vicent Leblanc street a low-rise volume houses exhibition spaces and a documentation center while a small tower with auditorium and children’s workshops looks out onto Dunkerque Boulevard. Between them a public terrace marks the divide between both pieces and becomes an urban viewpoint.
The project is inspired by the ‘museum without walls’ proposed by André Malraux, the famous French writer and politician. It is a museum without a museum, a living and moving place, where the art pieces are in a constant movement and join the logic of diffusion and interaction with the visitors.
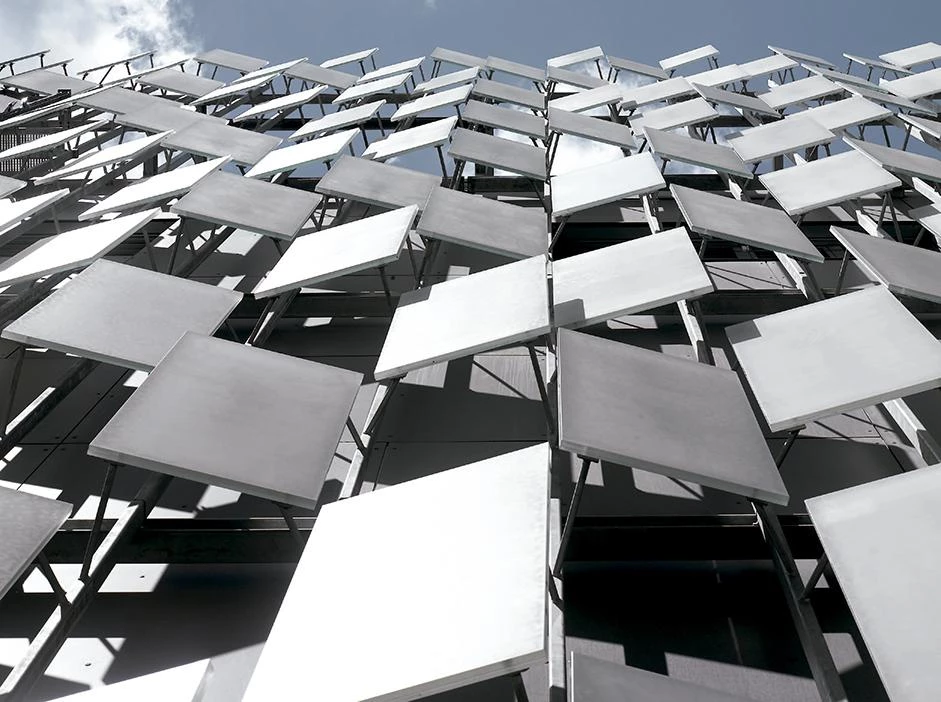
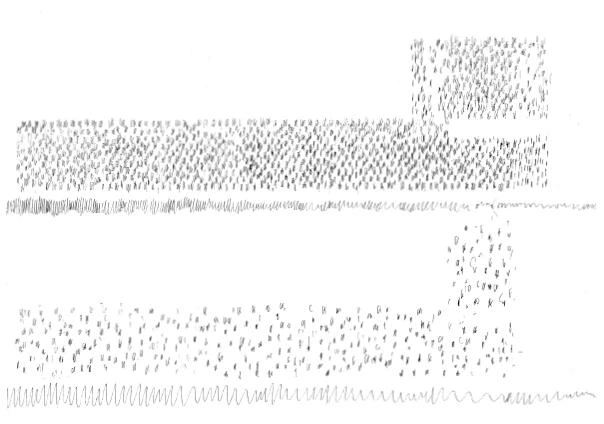
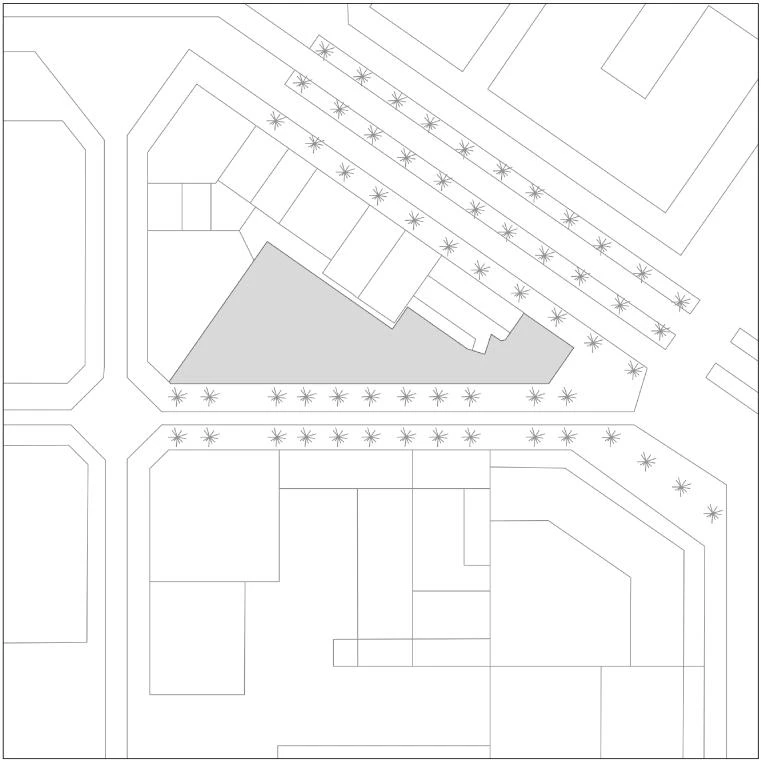
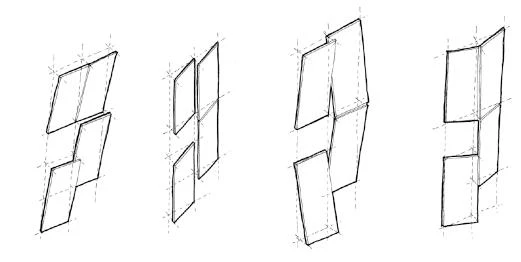

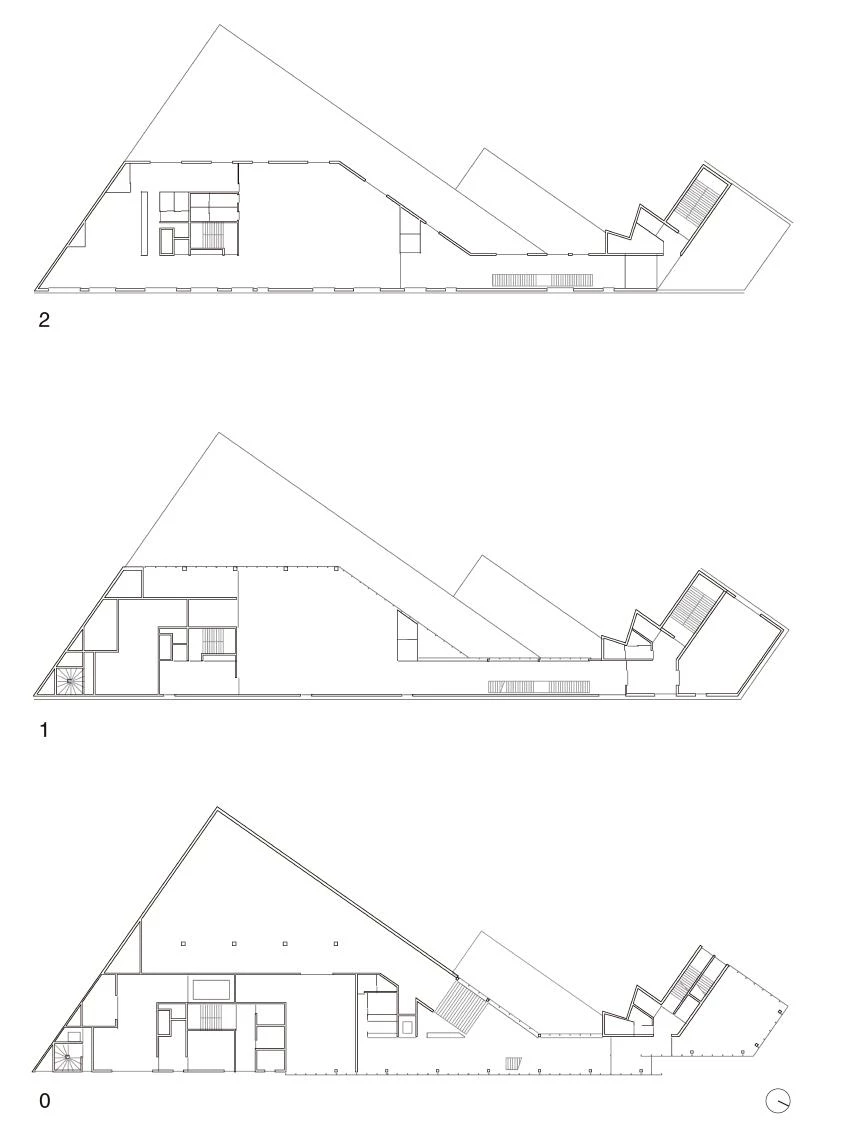
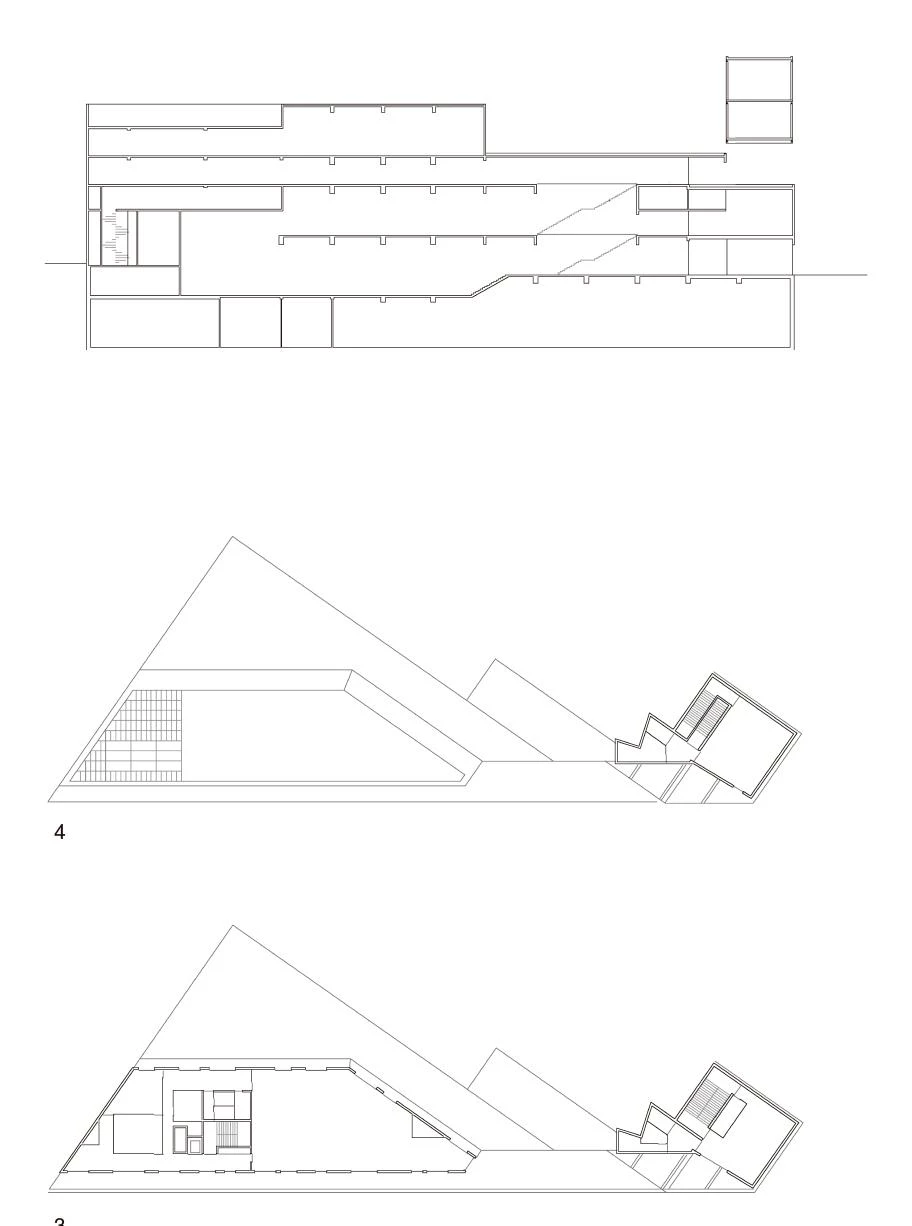

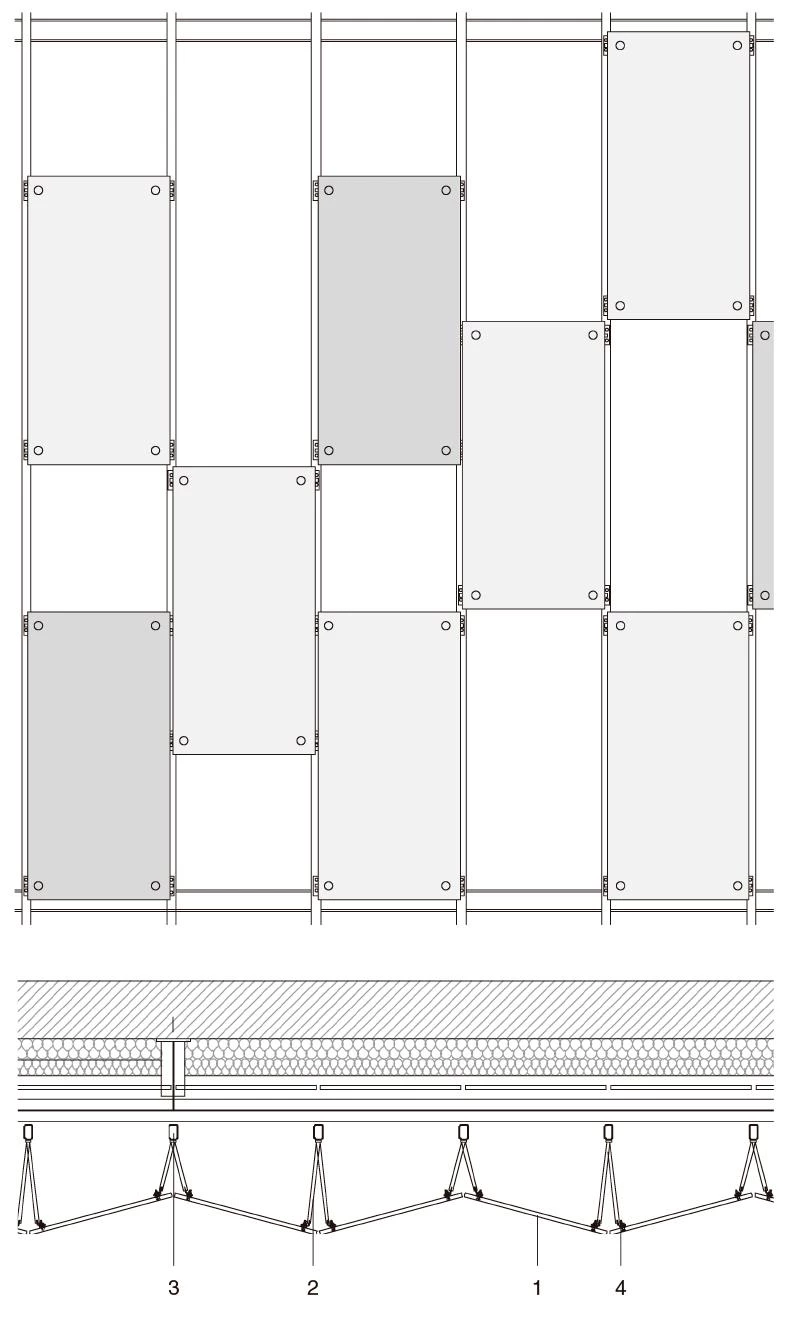
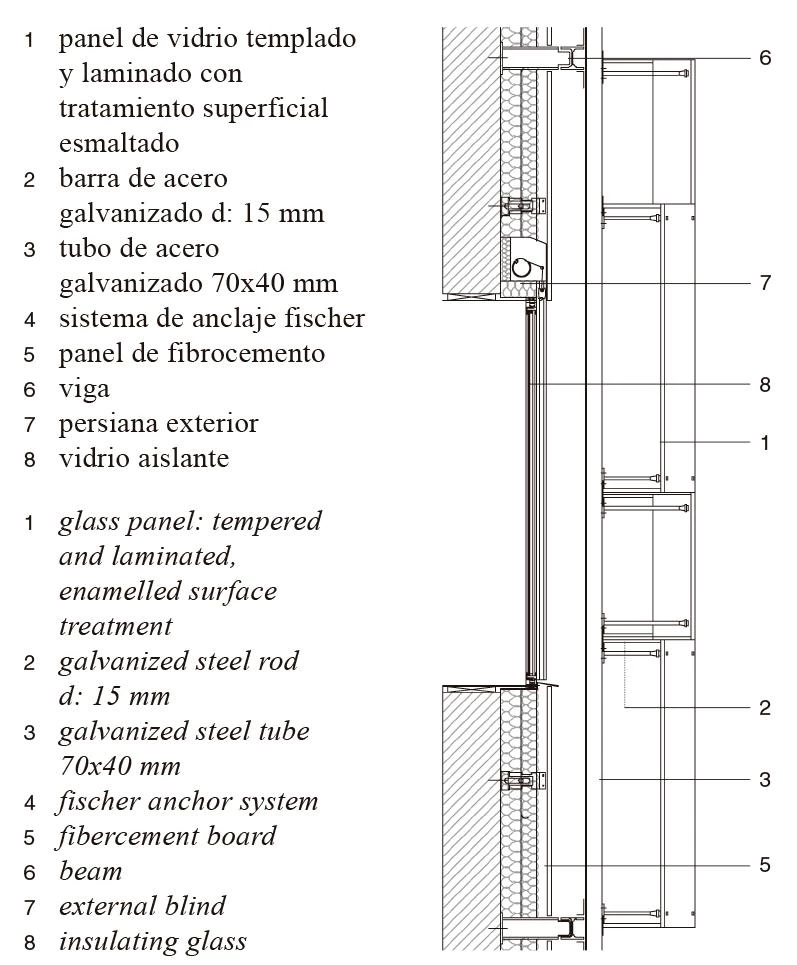
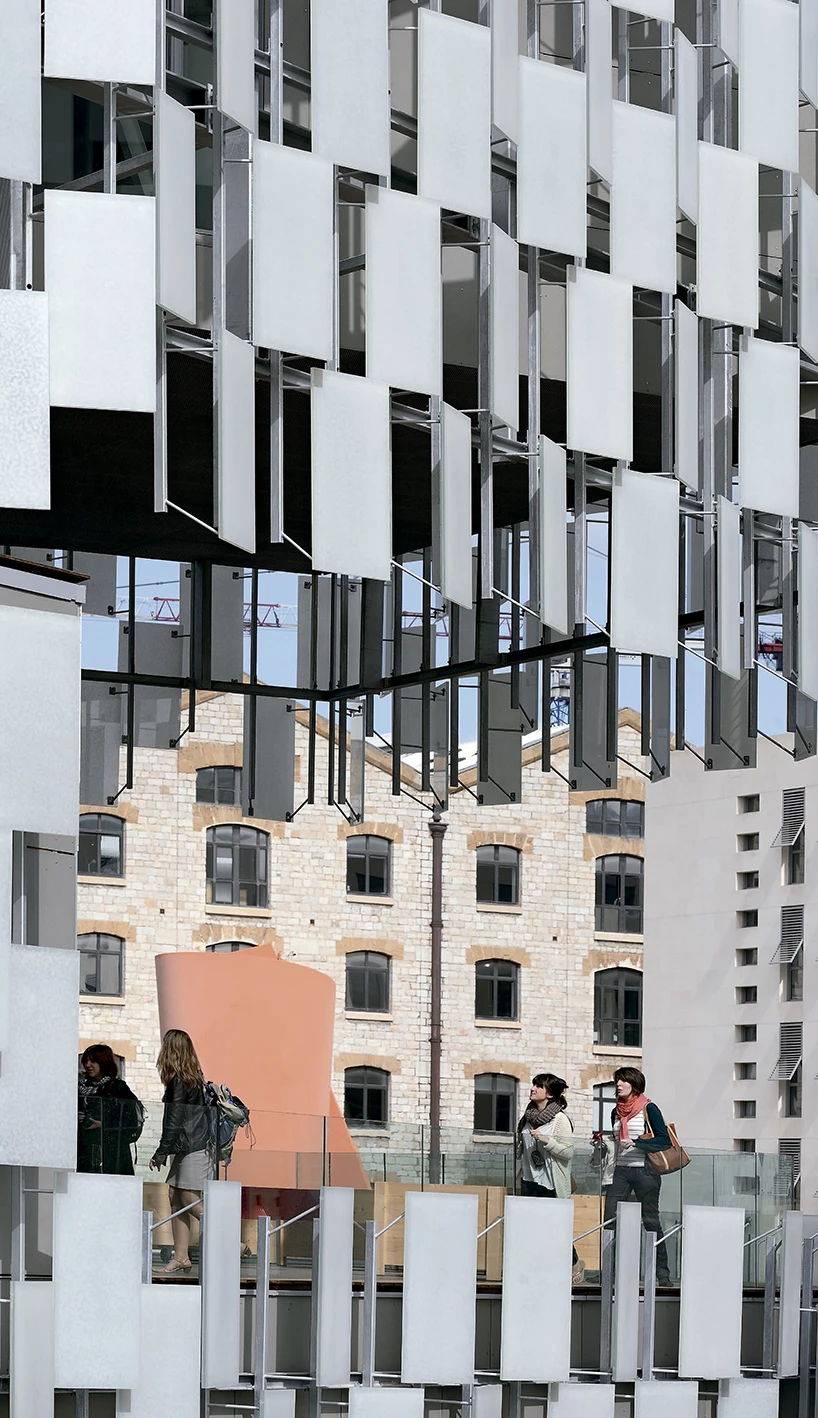
Cliente Client
Région Provence Alpes Côte d’Azur, AREA
Arquitecto Architect
Kengo Kuma & Associates
Colaboradores Collaborators
Toury et Vallet (arquitecto local local architect); CEBAT ingénierie (estructura structural engineering); ETB Antonelli (instalaciones mechanical engineering); ARCORA (fachada facade engineering); Campion (calidad y seguridad QS); Accord acoustique (acústica acoustic); Tribu (HGE)
Contratista Contractor
Leon Grosse (estructura de hormigón concrete structure); Soletanche (cimentación foundation); SNA (impermeabilización waterproofing); AMRA, HEFI (fachada facade); ACTI 13 (trabajo en metal metallic work); Bareau (carpintería interior interior joinery); RER (particiones partition walls); CHAPE 38 (acabado suelo floor finish); HED (techo ceiling); SLVR (pintura painting); SEDEL (fluidos fluids); INEO (electricidad?electricity); VESTNER (ascensor lift); BERTELLO (cocina kitchen); TIXIT (almacenamiento específico specific storage); Atelier Emmanuel Barrois (fachada de vidrio glass facade pixels)
Fotos Photos
Roland Halbe; Nicolas Waltefaugle



