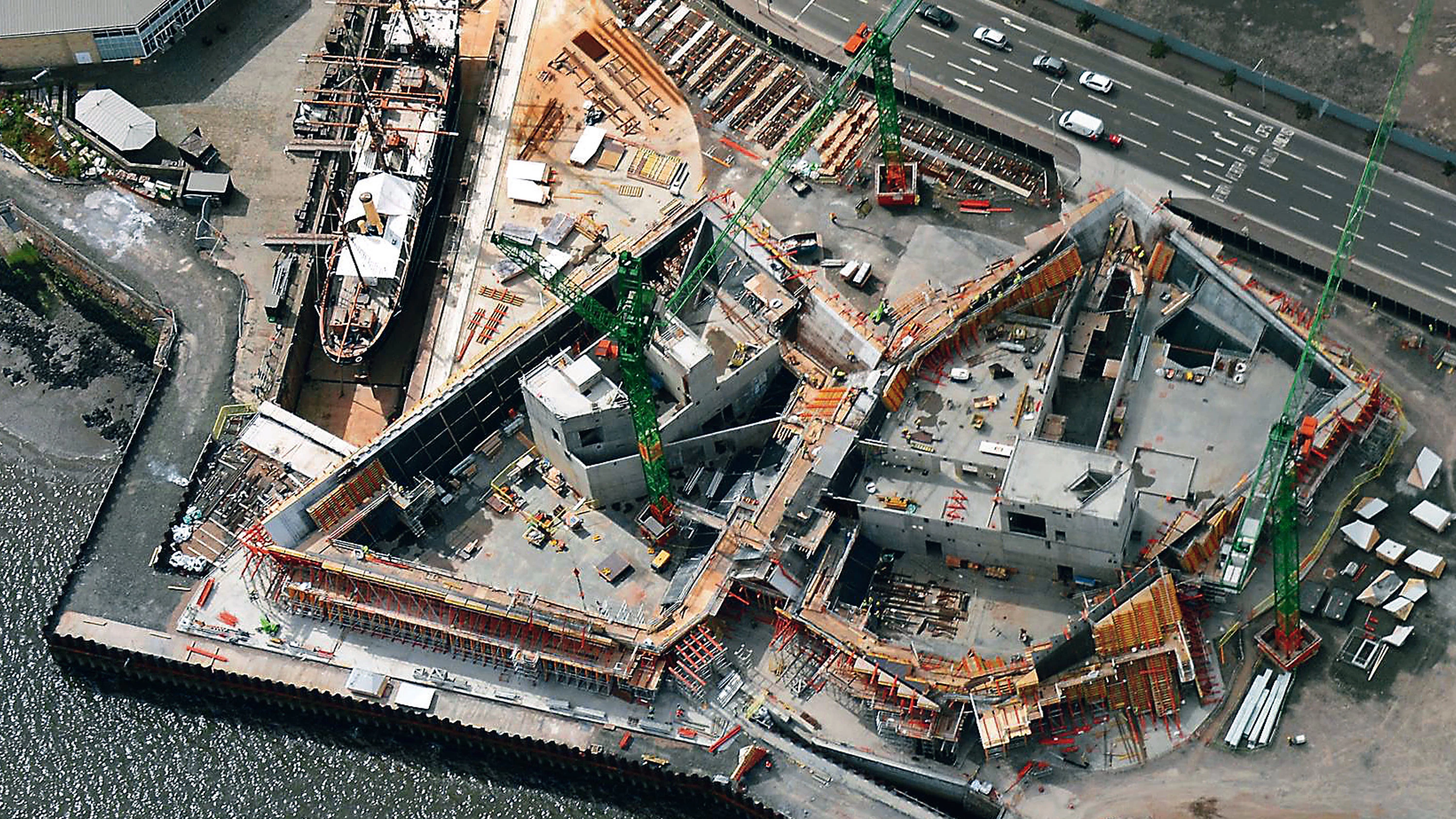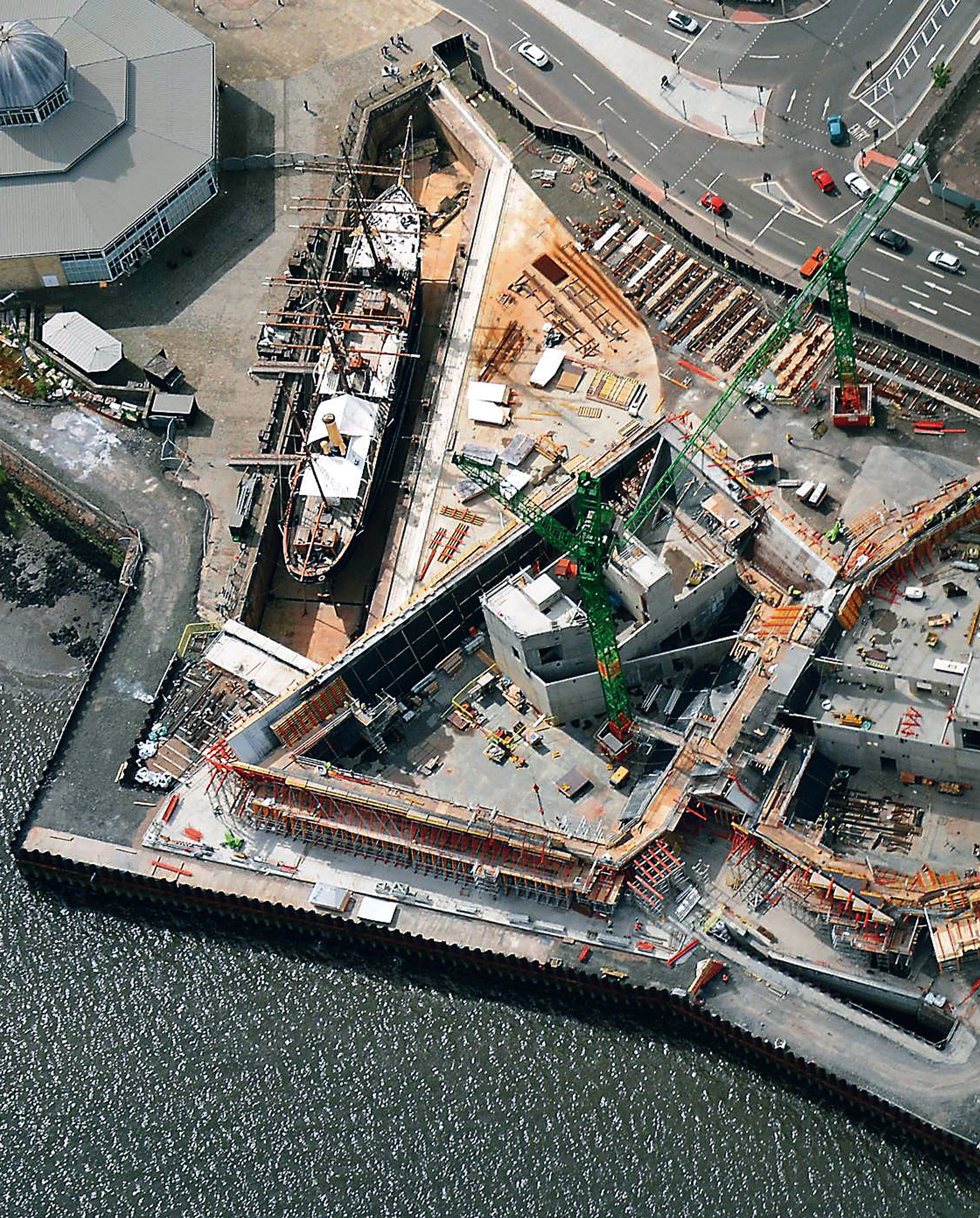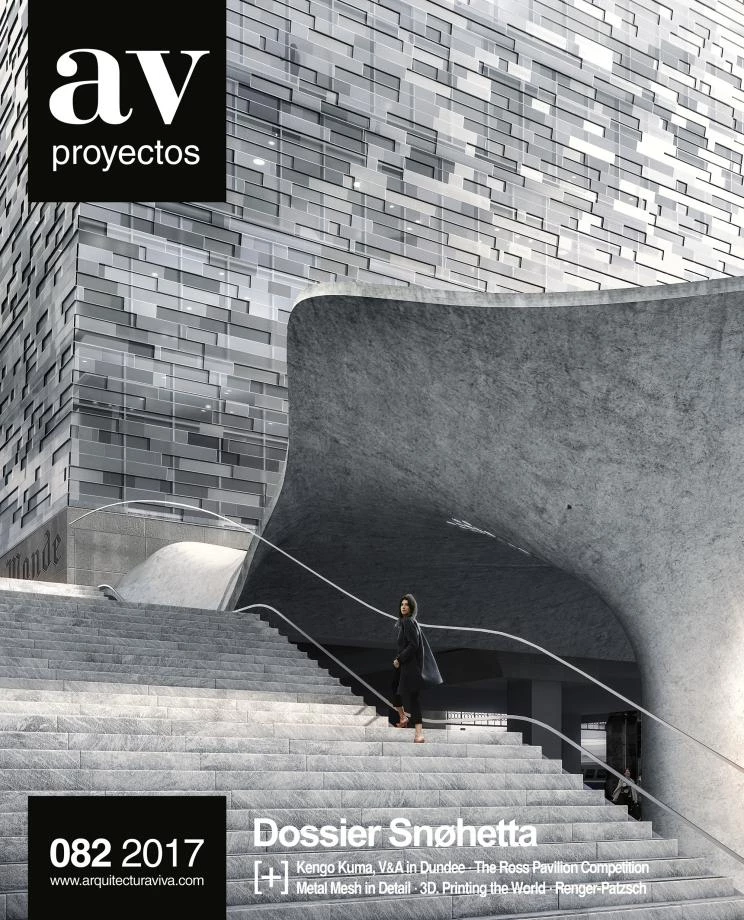V&A Museum of Design, Dundee (in construction)
Kengo Kuma- Type Museum Culture / Leisure Prefabrication
- Material Stone
- City Dundee
- Country Escocia
- Photograph Careys Maurizio Mucciola Ross Fraser McLean
- Brand Arup
The Victoria & Albert Museum of Design is the first British building by the Japanese architect Kengo Kuma, and the only museum dedicated exclusively to design in Scotland. On the banks of the Tay River, with a budget of 80 million pounds, it will host important exhibitions, honor the long tradition of Scottish design, promote contemporary talent, and foster innovation. The result is an iconic building, as well as a constructive and technological challenge, as can be seen in the curved concrete walls with almost impossible inclinations, and the manufacture and installation of horizontal stone pieces, which have required to be produced by 3D modeling...[+]
Cliente Client
Dundee City Council, Design Dundee Limited
Arquitecto Lead Architect
Kengo Kuma & Associates
Socios a cargo Partners in charge
Kengo Kuma, Teppei Fujiwara*, Yuki Ikeguchi
Equipo Team
Maurizio Mucciola, Masafumi Harigai*, Maria-Chiara Piccinelli, Kazuya Katagiri, Masaki Kakizoe, Kimio Suzuki (imágenes visuals), Rika Hiratsuji*, Hajime Kita, Masaru Shuku
*antiguo personal former staff
Gerente de proyecto Project manager
Turner Townsend Project Management Ltd.
Arquitecto de ejecución Executive architect
James F Stephen Architects
Delivery architect
PiM.studio Architects
Ingeniería de estructuras, marítima y civil Structural / Maritime / Civil Engineer
Arup
Ingeniería eléctrica y mecánica Mechanical and Electrical Engineer
Arup
Paisajismo Landscape
Optimised Environments
Aparejador Quantity surveyor
CBA
Señalización Wayfinding
Cartidge Levene
Consultor de seguridad y salud CDM / DDA Consultant
C-MIST
Especialista en recursos hídricos Water feature specialist
Fountains Direct
Contratista principal Main contractor
BAM
Superficie construida Built surface
8,500 m²
Dibujo de axonométrica constructiva Construction axonometric drawing
© Peri-BAM construction (pág. 61)
Dibujos, plantas, secciones, alzados, esquemas y detalles constructivos
Drawings, plants, sections, elevations, schemes and constructive details
© Kengo Kuma & Associates
Renders Renders
© Kengo Kuma & Associates
Modelo estructural Structural model
© Arup
Fotografía Photographs
Maurizio Mucciola, Careys, Ross Fraser McLean
Presupuesto Budget
93.000.000 €







