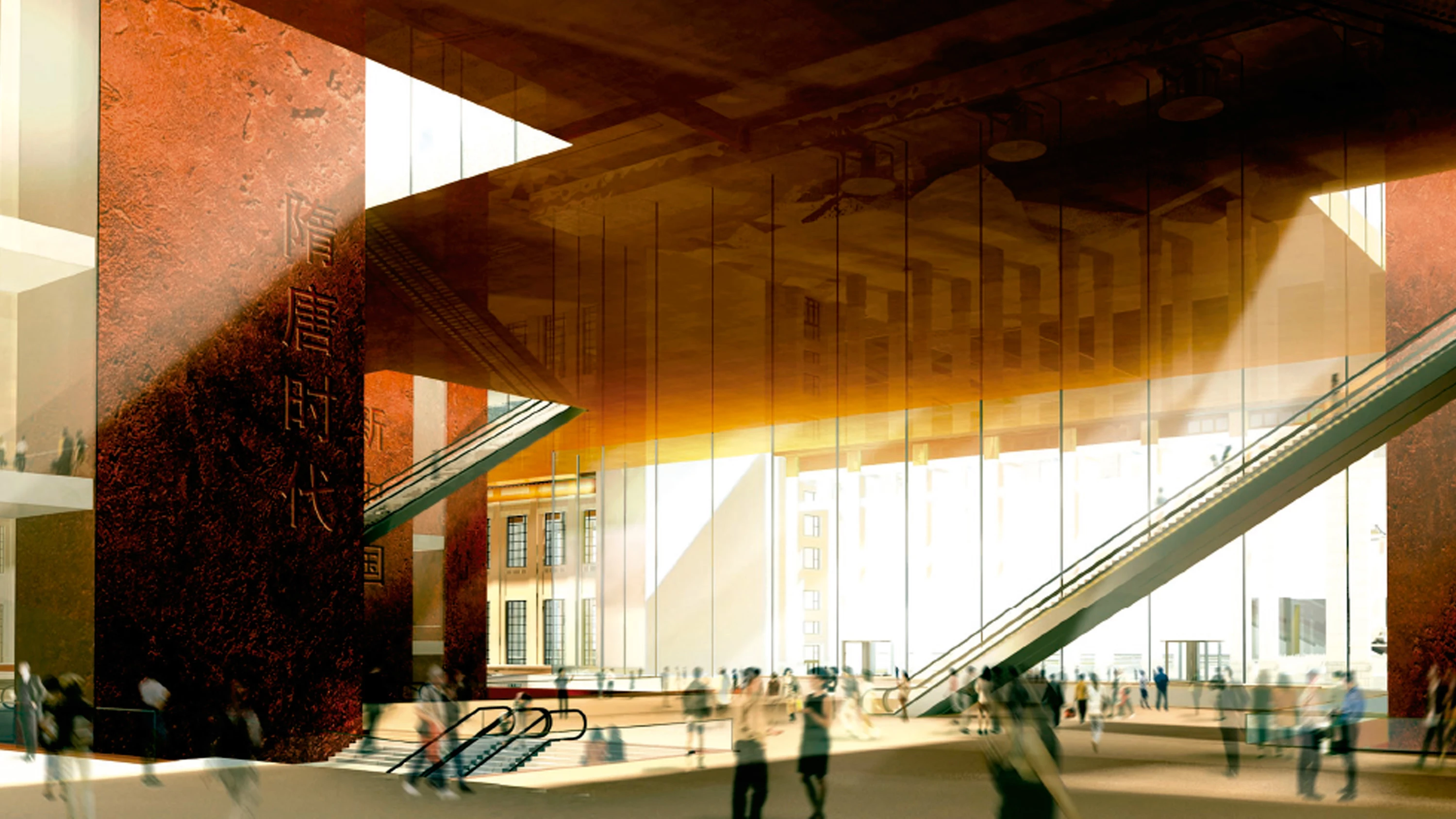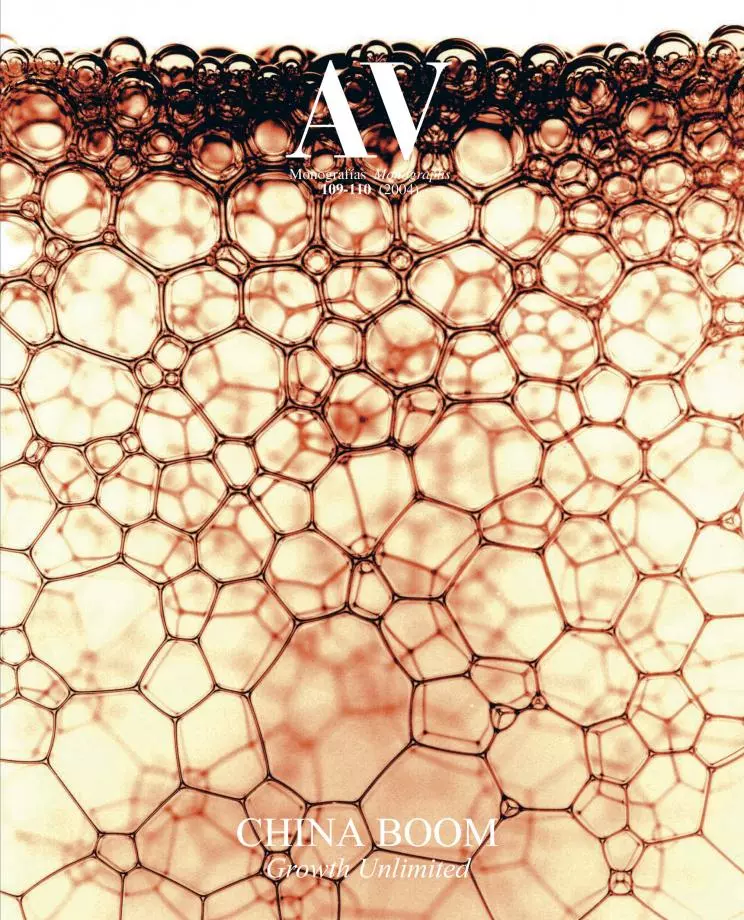National Museum of China, Beijing
Meinhard von Gerkan- Type Culture / Leisure Museum
- City Beijing
- Country China
Two large-scale buildings that front one another go up in the sadly famous Tiananmen Square. In the eastern end is the Great Hall of the People, while in the east two old museums are being refurbished (the Chinese History Museum and the Revolutionary Museum) to be unified in the future National Museum of China. The project respects the high colonnades of the existing facades but will do without the central entrance building as it will have no sense once the two museums become one. The roof, which coincides with the central space and barely stands out from the whole, is the essential element of the building. Its sharp profile, clad in bronze panels to recall some of the most famous art pieces in the museum, shall have a golden and shiny finish on the underside, where it is visible from the square, whereas the outer face will be darker and matt to avoid any analogy with the golden roofs of the Forbidden City.
This new space is conceived as an extension of the square and, its roof, punctured by a number of courtyard-like skylights, rests on eleven red communication cores that form the structure and traverse the space. Three freestanding auditoriums are added in the northern area... [+]
Cliente Client
The National Museum of China
Arquitectos Architects
Meinhard von Gerkan, Stephan Schütz
Colaboradores Collaborators
Stephan Rewolle, Doris Schäffler, Gregor Hoheisel, Katrin Kanus,Ralf Sieber, Du Peng, Chunsong Dong







