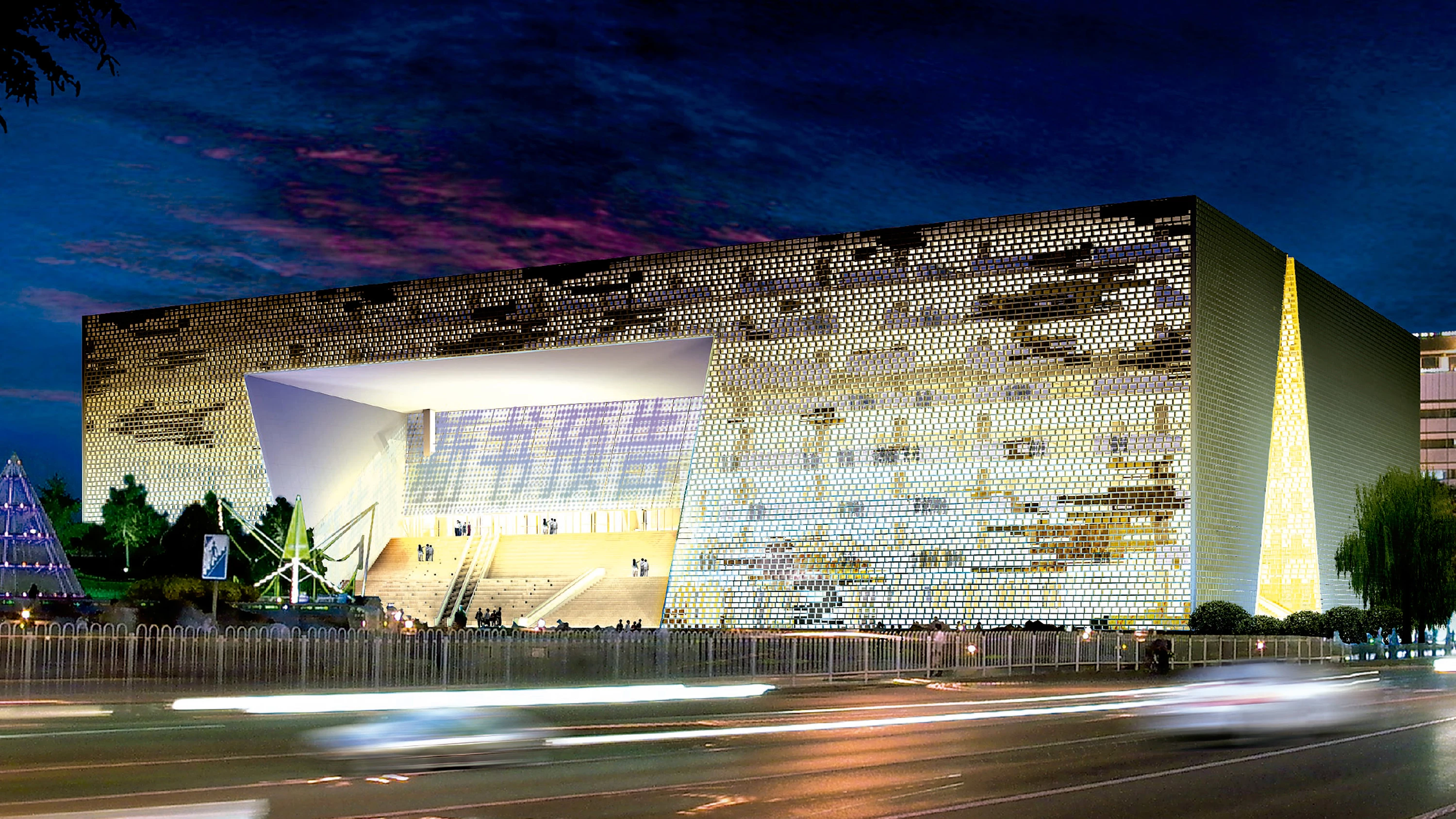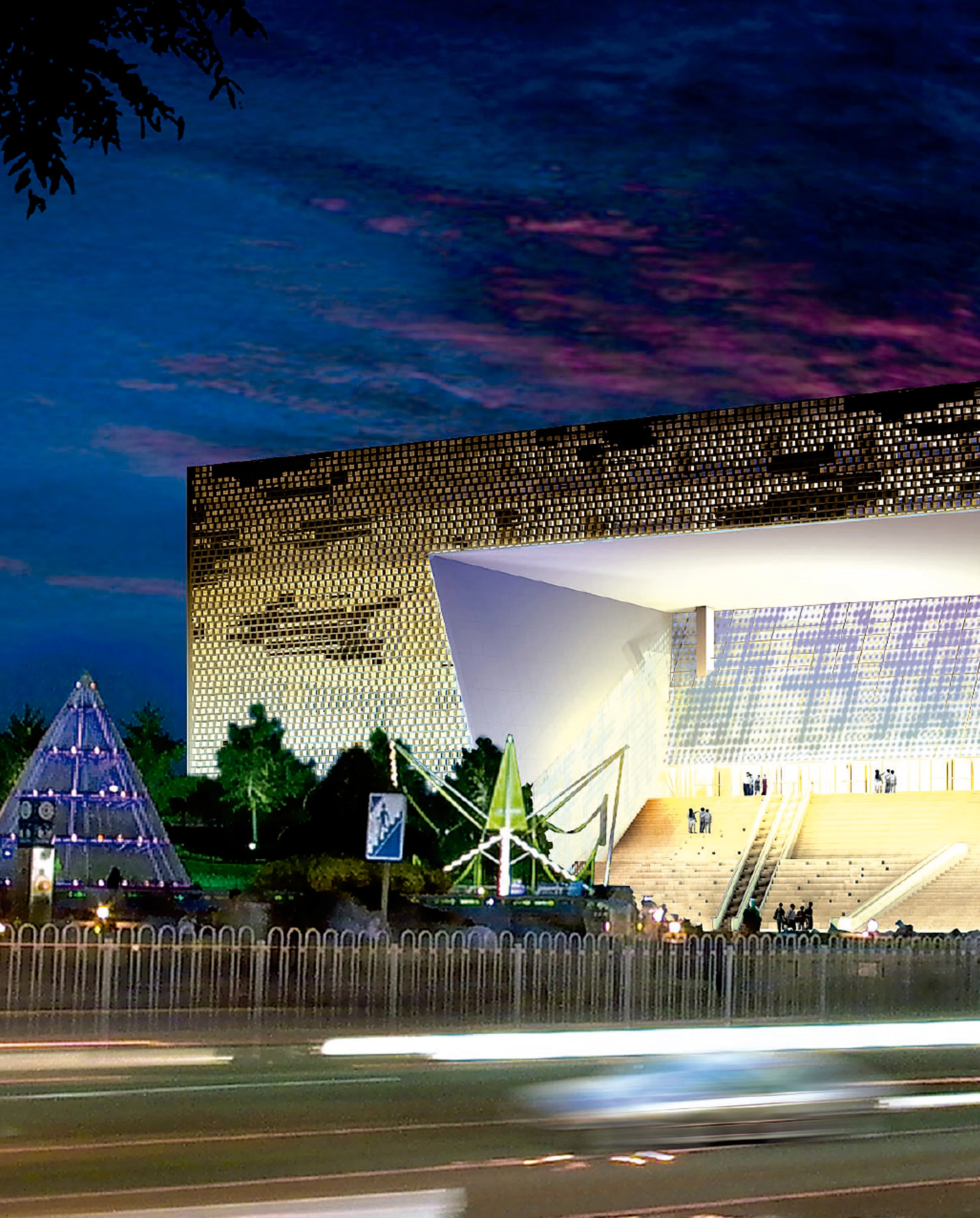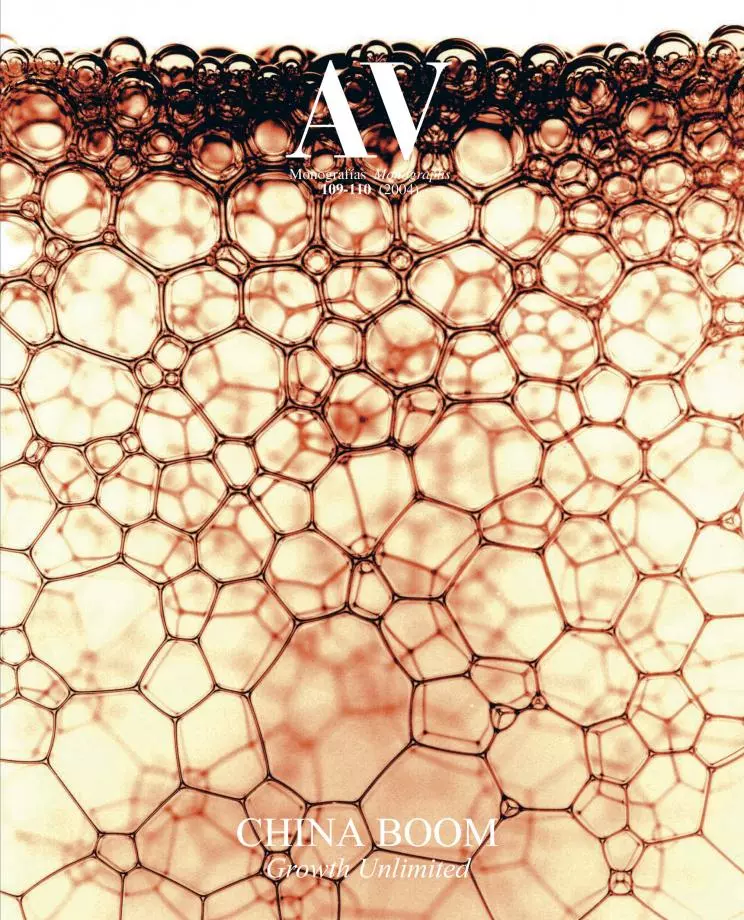Beijing Books Building, Beijing
OMA - Office for Metropolitan Architecture- Type Commercial / Office Culture / Leisure Shop
- City Beijing
- Country China
- Brand Arup
A side from separating old imperial premises from the rest of the city, the prestigious Chang An boulevard is also a shop window for the main entities of the economic, political and cultural life of China. Within this context of iconic exhibition and competition, the publishing house Beijing Xinhua has decided to renew its most symbolic headquarters, a 50,000 square meters Books Building located in the eastern part of the Cultural Square, the second largest square of the boulevard after that of Tiananmen. Because of the fast-paced transformation that China has experienced over the past years, the building erected in 1998 has become outdated just five years after its official inauguration. The new project thereby aims to extend the surface using an adjacent plot and, most of all, to adapt the existing to the current context.
To challenge the predominant presence of the surrounding buildings, this library with a certain air of pre-Columbian temple is shaped as a table whose oversized legs rest on each one of the corners of the new plot. Between them, two large oblique openings allow, by way of steps, visitors to access the interior. The circulation proposed makes possible to cross the building through a large distribution space which gives access to the different premises of this extensive project, equipped with a reading club, multipurpose hall, film and television theater and a conference hall. This distribution space punctures the building’s volume and is located two floors above street level – a sort of plinth – and underneath another three stories. Its top-lit interior acts as a retail gallery which welcomes the numerous ephemeral and traveling events common to the editorial world such as book fairs, book signing, promotions and public presentation new releases.
After several test, it was decided to place the facade’s shelves as a sort of live cladding. These shelves, formed by resin blocks filled with pressed glass, give the building a changing presence enhanced by the colors of books and that goes from the opacity one appreciates from some angles to the total transparency revealed by a frontal perspective. The three-story parking area below street level provides the support – structural and functional at the same time – needed for an adequate performance of the whole and serve as an underground base for the lower part of the building, the primitive appearance of which is very much in tune with the formal maelstrom of the boulevard... [+]
Cliente Client
Beijing Xinhua Books
Arquitectos Architects
OMA/Rem Koolhaas
Colaboradores Collaborators
MADA s.p.a.m (arquitecto asociado associate architect), Ole Scheeren, Ellen Van Loon, Fernando Donis, Alain Fouraux, George Bucher, Selva Gurdogan, Oriol Hostench Ruiz, Michelle Liu, Jeff Ludlow, Nuno Rosado, Hiromasa Shirai,Sebastian Thomas, Gregers Thomsen, Camia Young
Consultores Consultants
Arup (estructura e instalaciones structure & services)







