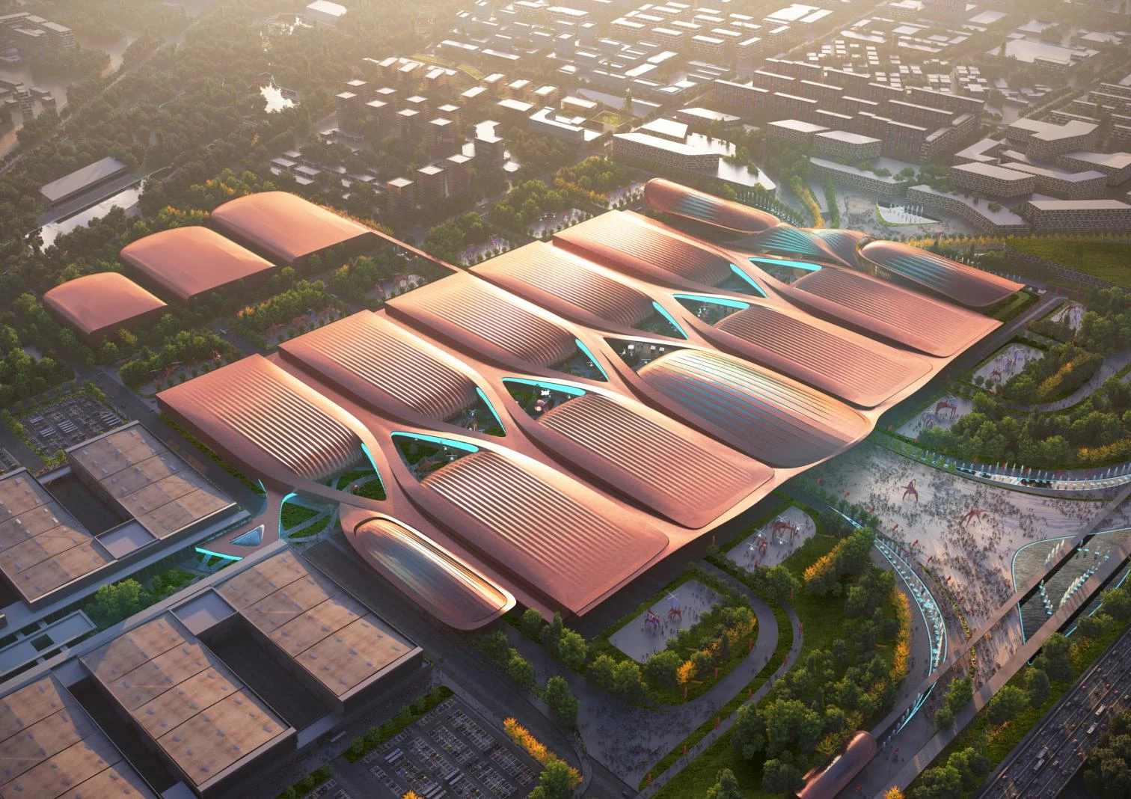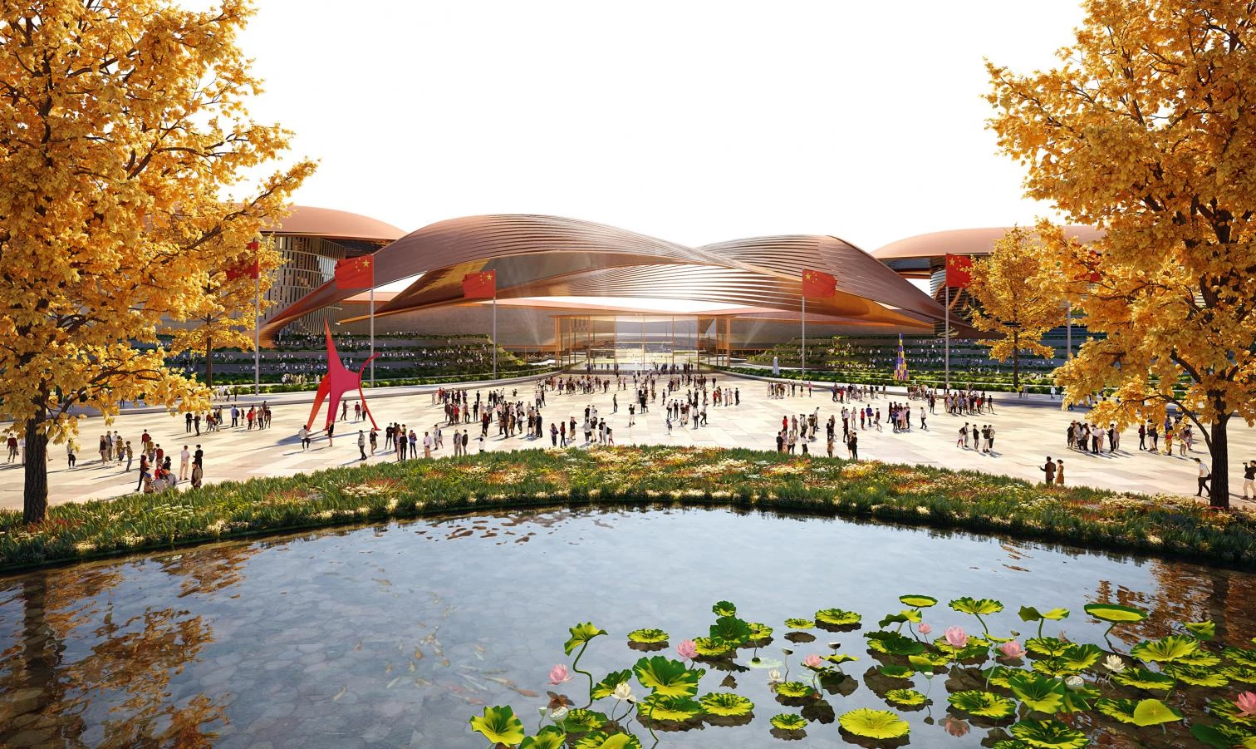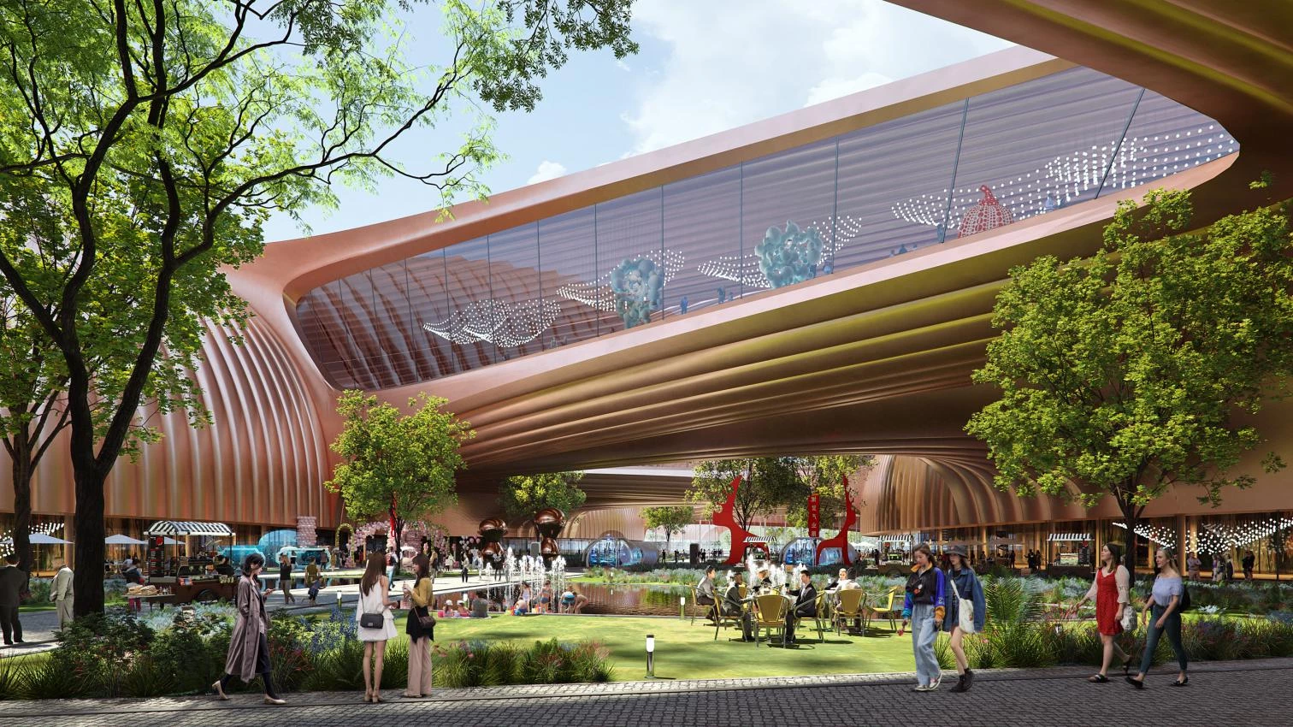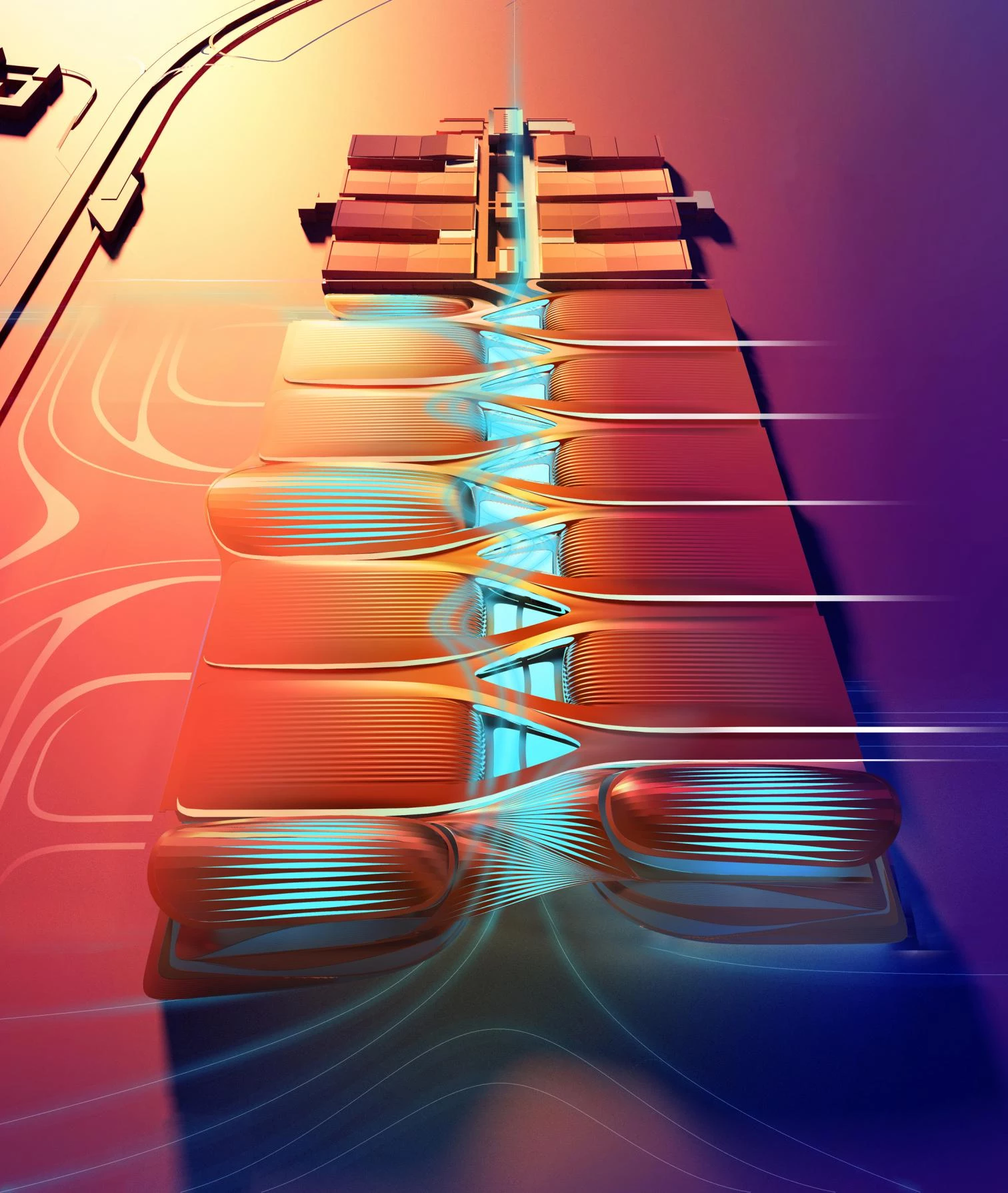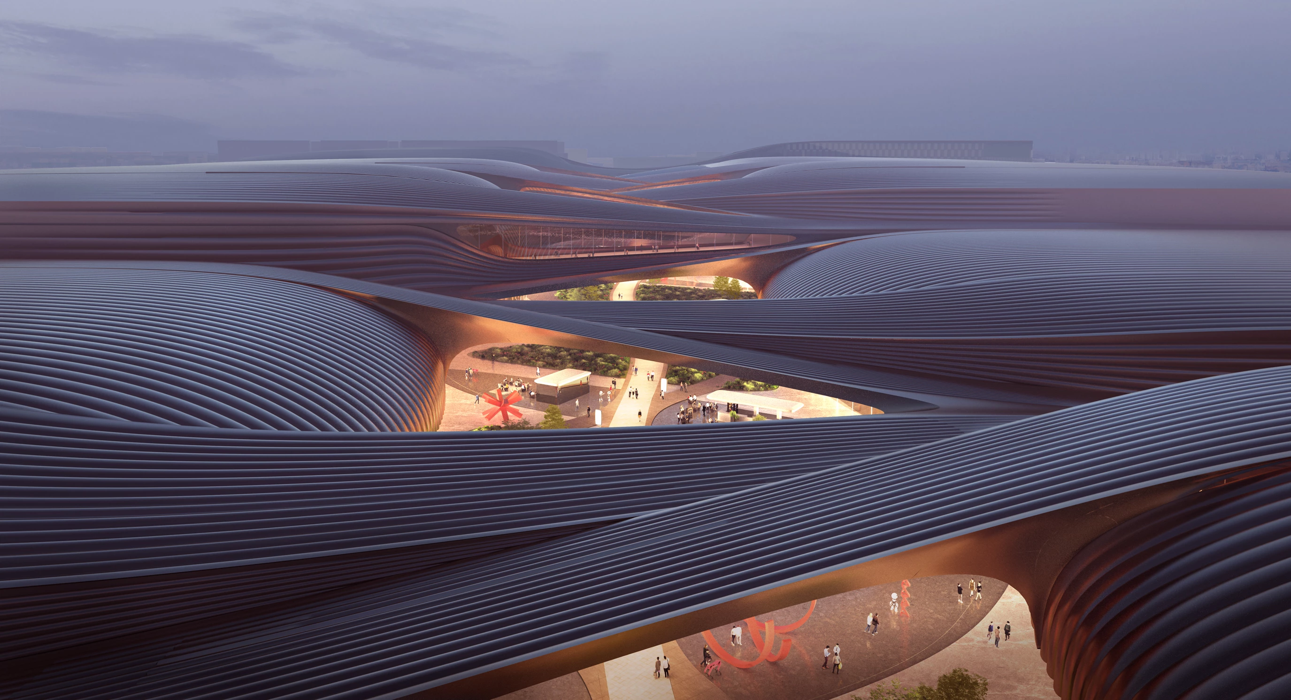Phase II of Beijing’s International Exhibition Center
Zaha Hadid Architects- Type Congress center Culture / Leisure
- City Beijing
- Country China
Zaha Hadid Architects has won the competition to build Phase II of the International Exhibition Center near Capital International Airport, in Beijing’s Shunyi District. Encompassing 438,500 square meters and rising 45 meters at most, the project enlarges the exhibition facilities significantly, and adds a conference center and a hotel. The inspiration for the composition of interconnecting lines and geometries came from the local tradition of ceramic-tiled roofs. A north-south central axis is the main connecting space, giving functional clarity to the premises, with three circulation routes and courtyards as well as bridges defined in the upper levels.
Column-free spaces ensure the flexibility required to adapt to different needs and uses. Modular manufacturing and construction reduces building time and costs. Besides sustainable technologies focused on minimizing carbon emissions, solar panels and rainwater collectors are incorporated into a smart system that optimizes natural ventilation and, when necessary, activates mechanical climate-regulation equipment.
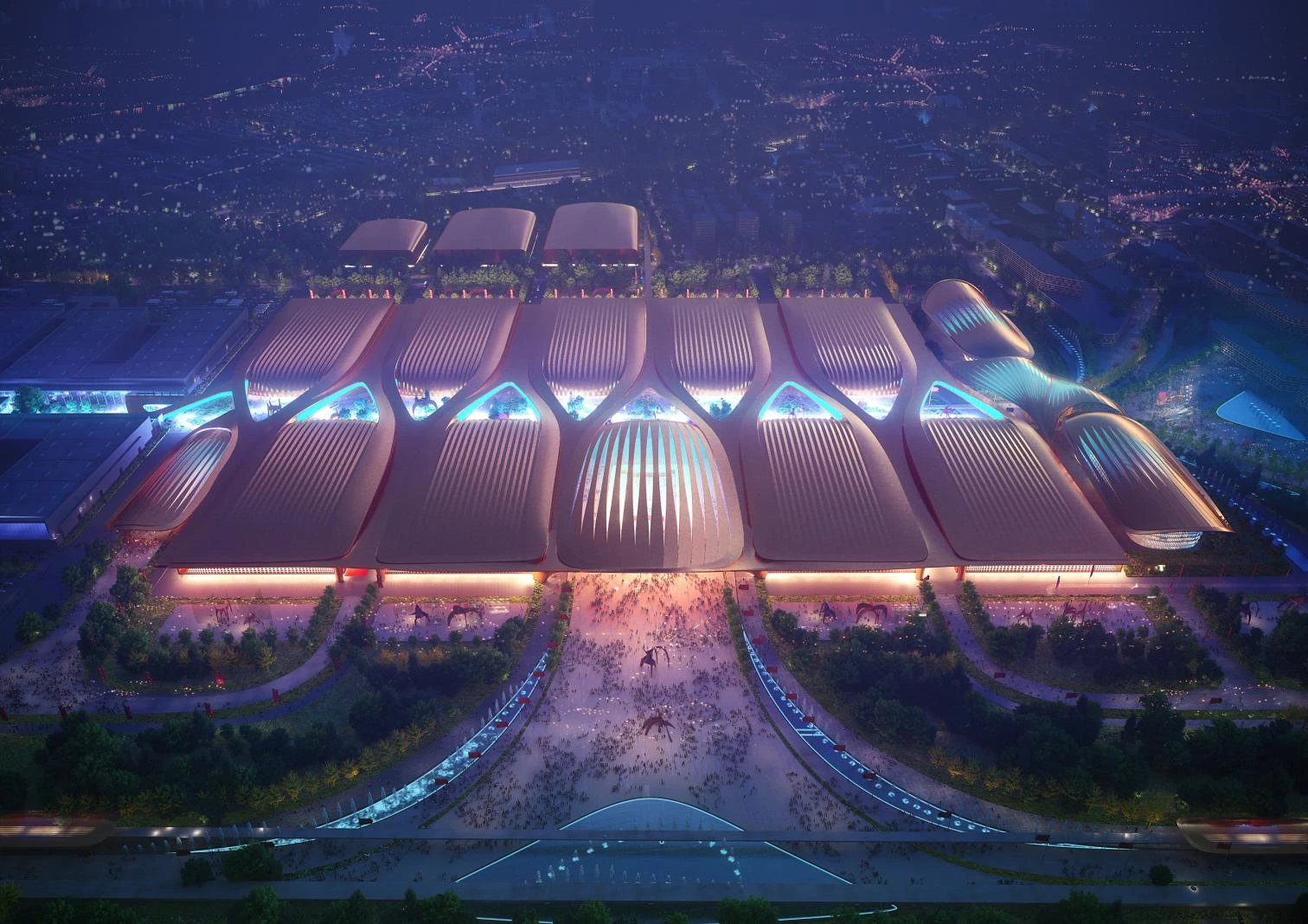
Renders: Atchain
