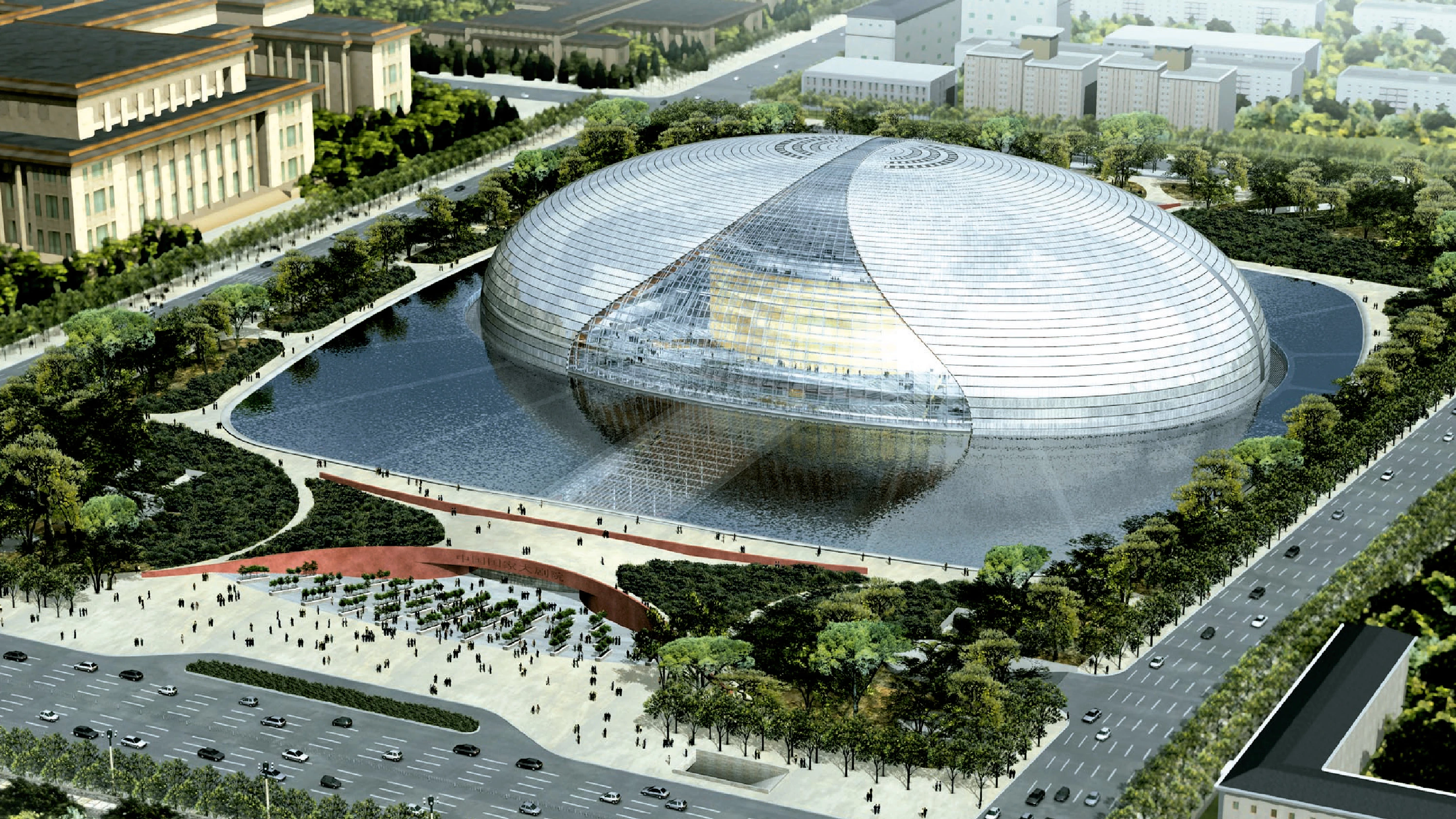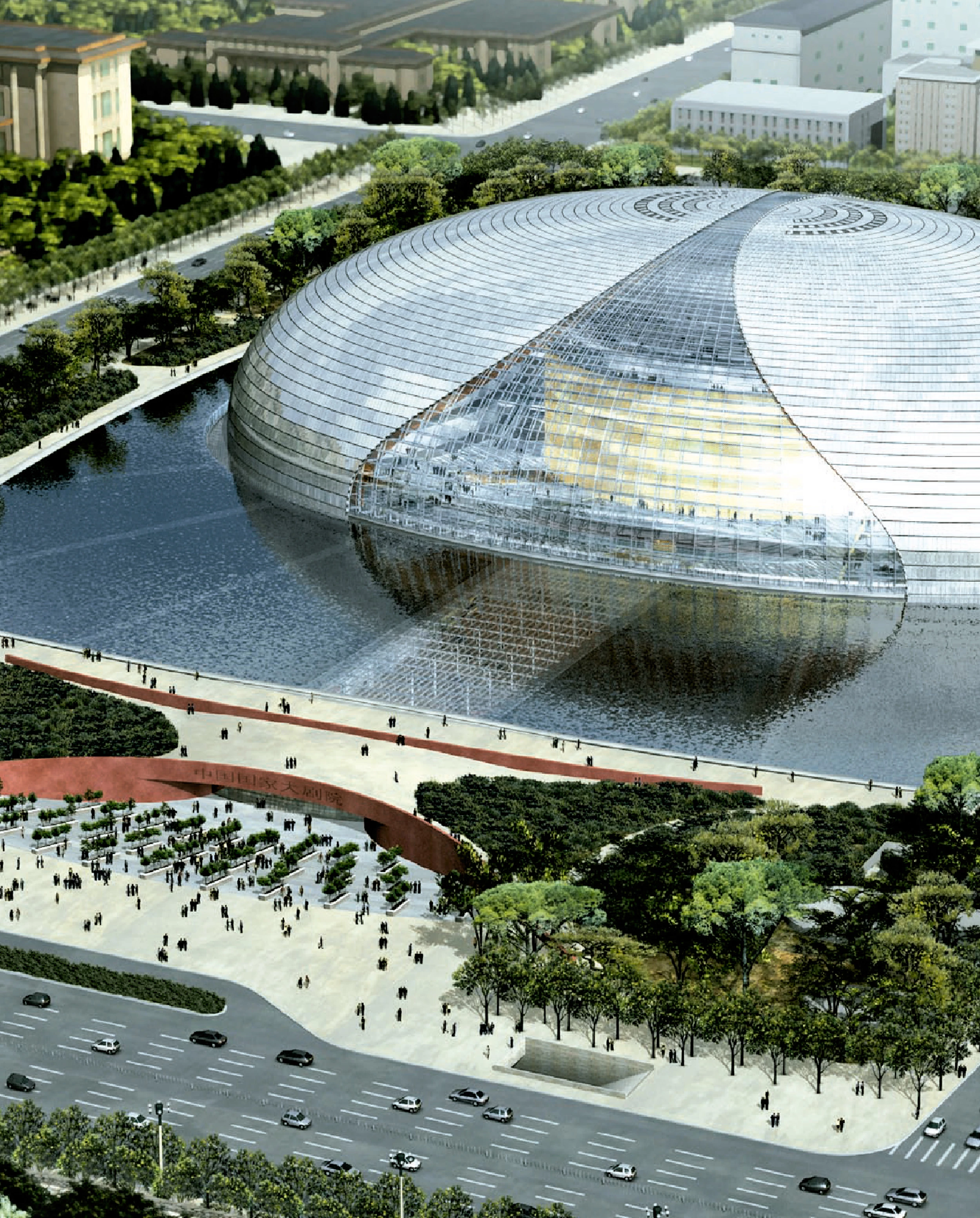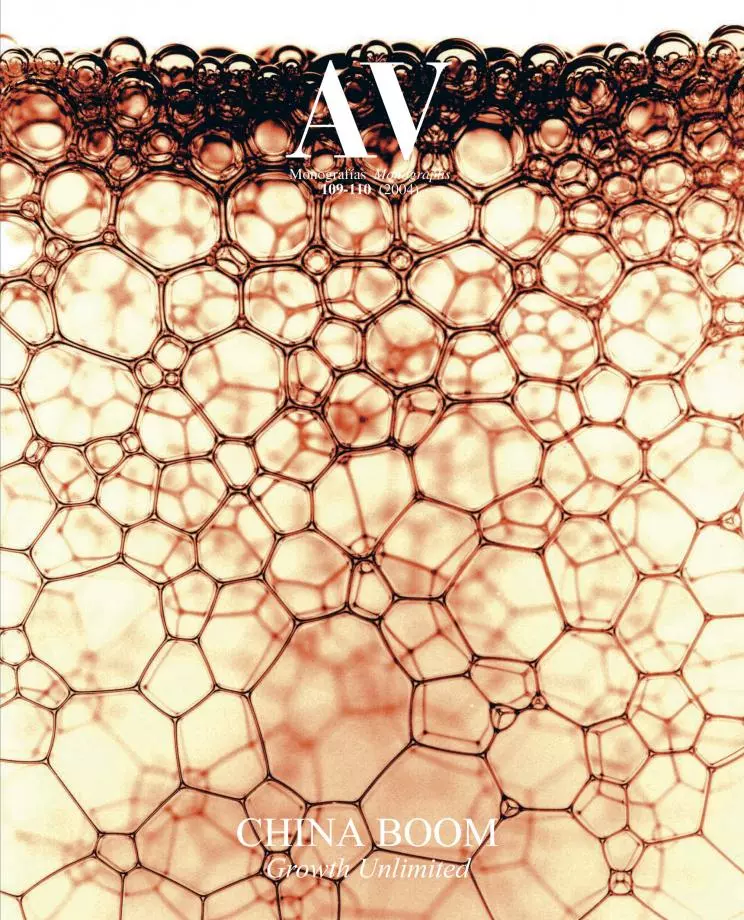Grand National Theater, Beijing (project stage)
Paul Andreu- Type Culture / Leisure Theater
- City Beijing
- Country China
- Photograph Andy Ryan
In the center of Beijing, only five hundred meters from the Forbidden City and Tiananmen Square, the new National Grand Theater building emerges as an island of culture in the middle of a large artificial lake. A titanium shell in the shape of an elliptical dome forms at once roof and facade and clads a radial metallic triangular structure with spans ranging from a minimum 144 to a maximum 213 meters. Its surface is split up into two by a translucent part which allows the building to take in natural light during the daytime and reveal the activities taking place inside at night. The new complex comprises three performance auditoriums – a 2,416-seat opera house, a 2,017-seat concert hall and a 1.040-seat theater –, as well as art and exhibition spaces open to a wide variety of public. A sixty-meter long transparent underpass connects the theater to the lake shore, leaving the exterior of the building intact, without any openings above the water level that may obscure the mysterious and technological appearance of the volume while providing the visitors with an interesting transition from their everyday world to the fantasy world of opera and theater.
The complex has been conceived as an open and popular forum rather than an elitist cultural institution. The circulation spaces generate something similar to a neighborhood, where streets, squares, shops, restaurants and breakout spaces succeed one another. A neighborhood presided by a large theater and a concert hall. The public circulation areas and the performance halls have been built over a base that houses all the systems and ancillary spaces composing a complex organized in an efficient and economic way, as if it were an area for industrial production. This prevents the technical utility area from interfering with the harmony of the public spaces. Under the roof, in a lounge on the highest level of the building, those visiting the city, or those attending one of the many performances, may enjoy the views onto the city from an entirely new perspective. A gilt metal mesh, sometimes opaque and sometimes transparent, performs as cladding of the opera house and as a psychological threshold – one of the many established by the complex – between the show and the peaceful transit. The outcome is a surreptitiously Chinese building which, in spite of the modern boldness of its forms, is successfully integrated with one of the most important historical complexes of the country... [+]
Cliente Client
Grand National Theater
Arquitectos Architects
Paul Andreu, ADP
Colaboradores Collaborators
François Tamisier, Hervé Langlais, Olivia Faury, Mario Flory, Serge Carillion
Consultores Consultants
Setec (ingeniería engineering)
Fotos Photos
Andy Ryan







