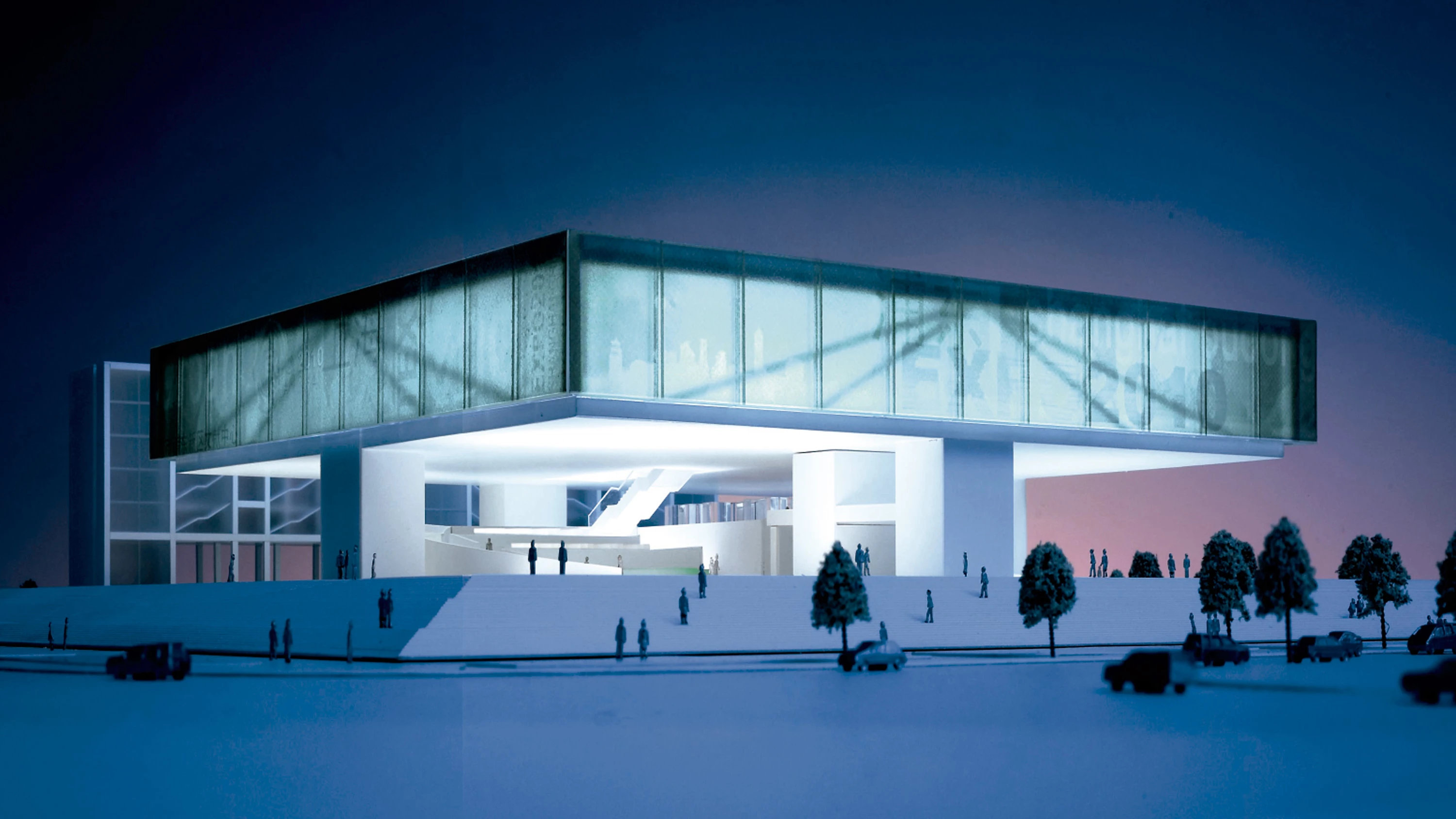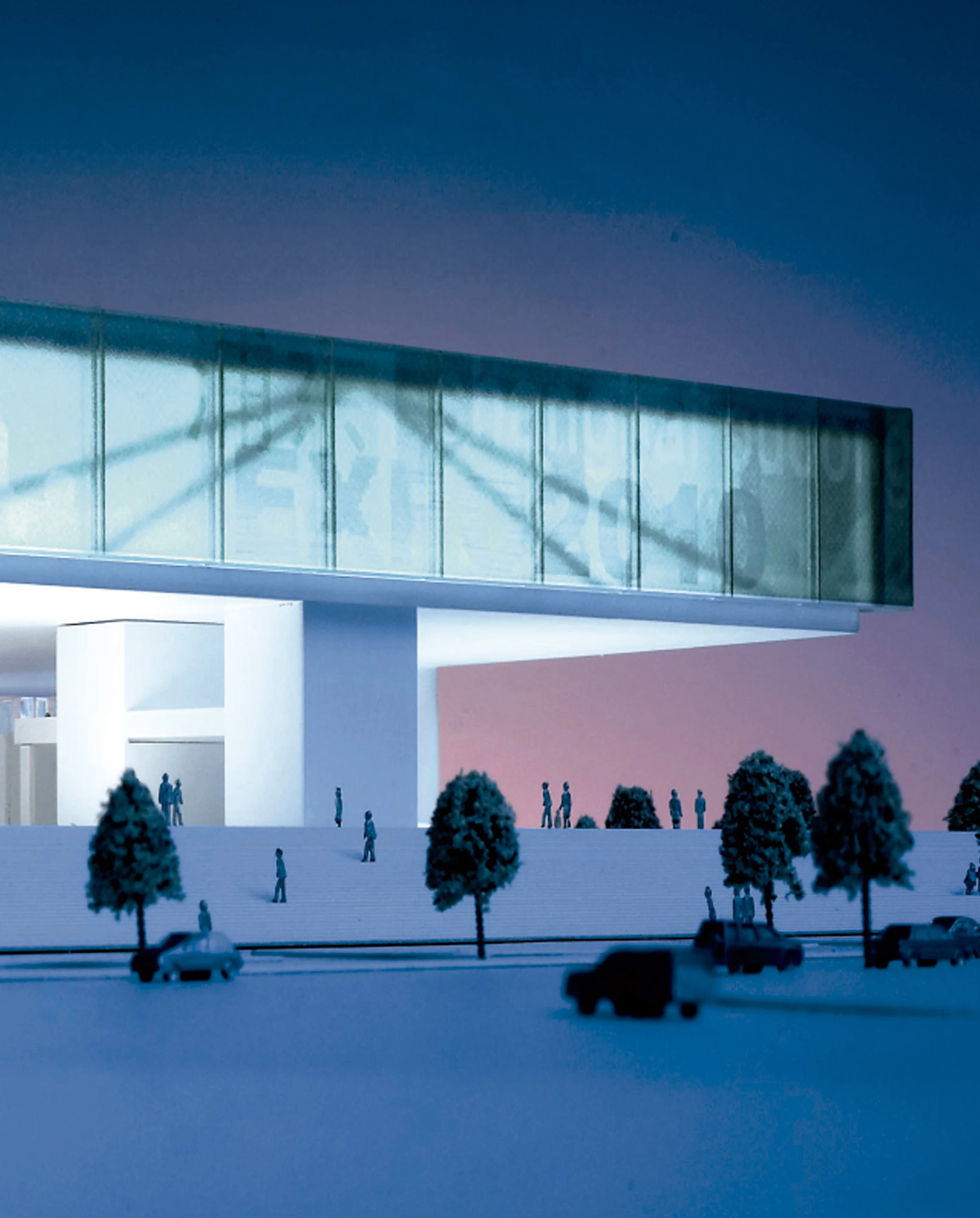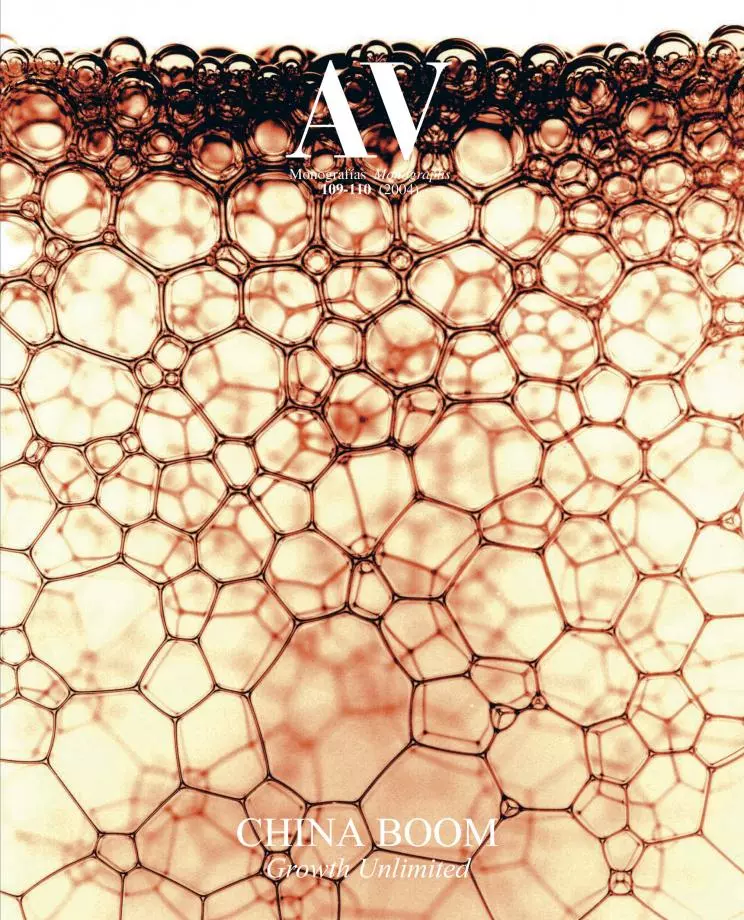Shanghai-Pudong Museum, Shanghai
Meinhard von Gerkan- Type Culture / Leisure Museum
- City Shanghai
- Country China
Huangpu river divides Shanghai into two totally different cities. On the western bank lies the old historic city – called Puxi –, whereas in the eastern end rises a new Manhattan of skyscrapers and hotels, known as Pudong. The new museum shall treasure the history of this new city and its evolution, acting at once as an archive and as an open, modern and multipurpose exhibition space. The composition is formed out of three distinct elements. Firstly, a 4 meter high pedestal lifts the main building with the exhibition halls above street level, making the significance of the volume apparent; next a glazed volume hovers above its squared floor plan, supported off by four vertical communication cores; and, finally, to the east, an elongated block accommodates the administration spaces and encloses the square located beneath the building on one of its sides.
Two parallel layers, an exterior transparent one and an opaque interior one enclose the principal volume. The interior one is formed by wall panels which can be rotated, open or closed according to the requirements of the particular exhibition; whereas the exterior one makes a connection between museum and public... [+]
Cliente Client
City of Shanghai, New District Pudong
Arquitecto Architect
Meinhard von Gerkan
Colaboradores Collaborators
N. Goetze, D. Heller, K. Schroeder, C. Berle, W. Eissing, G. Traun, F. Chlosta, K. Siebke, M. Schmidt, W. Wu, H. Wermers, B. Föllmer, H. Müller, U. Meyer, T. Eberhardt







