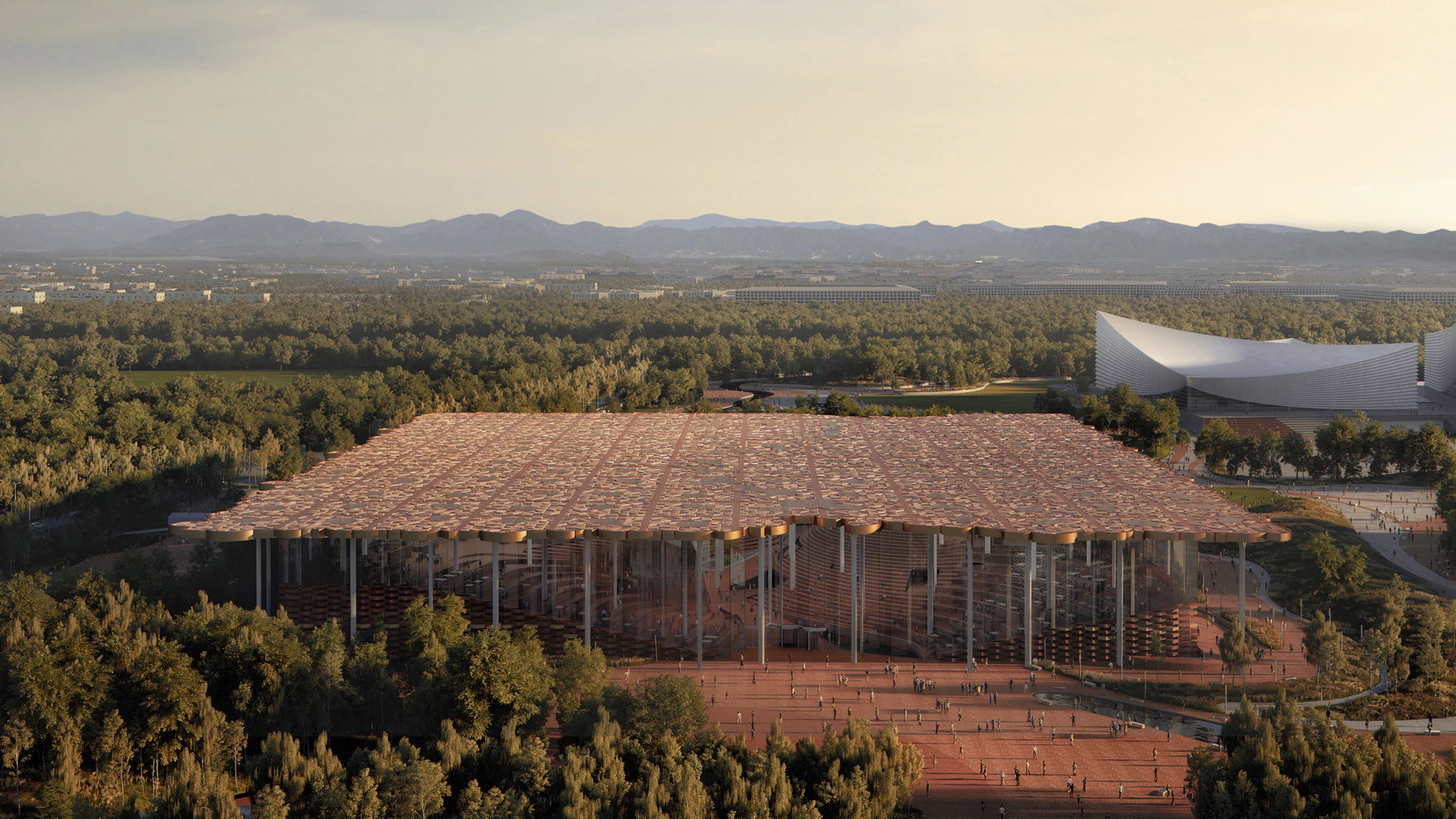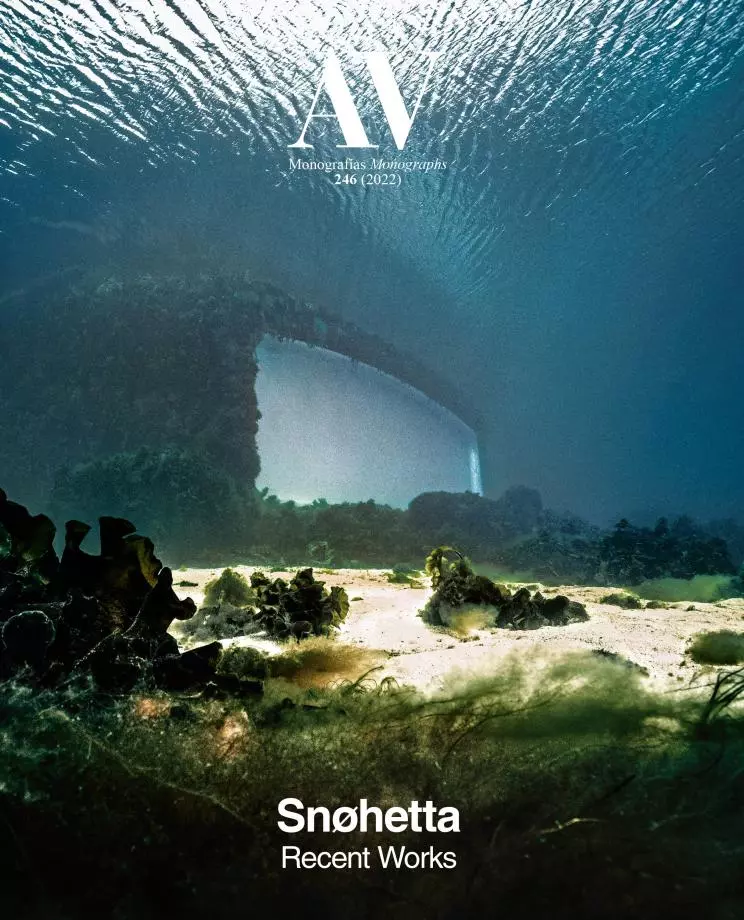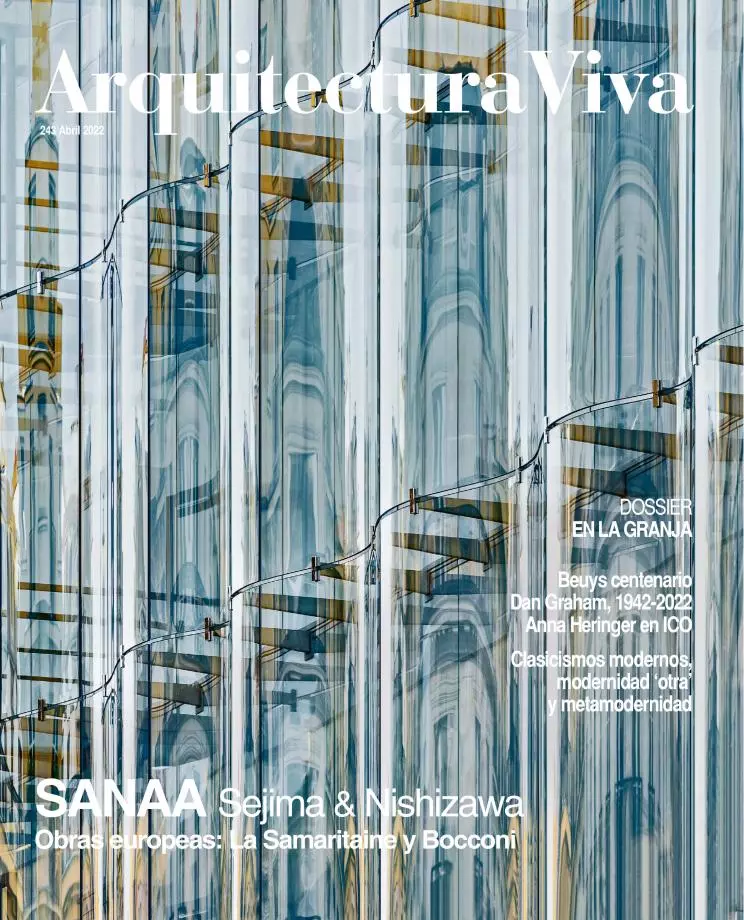Beijing City Library (in project)
Snøhetta- Type Library Culture / Leisure
- City Beijing
- Country China
The Beijing Sub-Center Library celebrates a public space for learning, information exchange, and discussion. It aims to set the benchmark for future library design in many aspects – from building and enclosure technology, social and environmental sustainability, to public ownership in cultural spaces. Under these guidelines, the library offers a contemporary yet timeless space for common learning and studying in a building that emphasizes the rich heritage of culture of Beijing and China at large. Rising sixteen meters high, the main hall is defined by two elements that differ in materiality and conception. On one hand, a ‘forest’ of white slender columns that reach up to support the roof of abstract forms inspired by ginkgo leaves. Each tree column is also a building technology component, tackling climate control, lighting, and acoustic comfort. On the other, a platform sculpted in the landscape takes on different functions (it is the ground, the seating, the shelving, the landscape, and the exterior), offering experiential spaces where visitors can find their own place for reading and learning while always being connected to the larger common area, which remains in contact with the exterior through load-bearing glass walls.

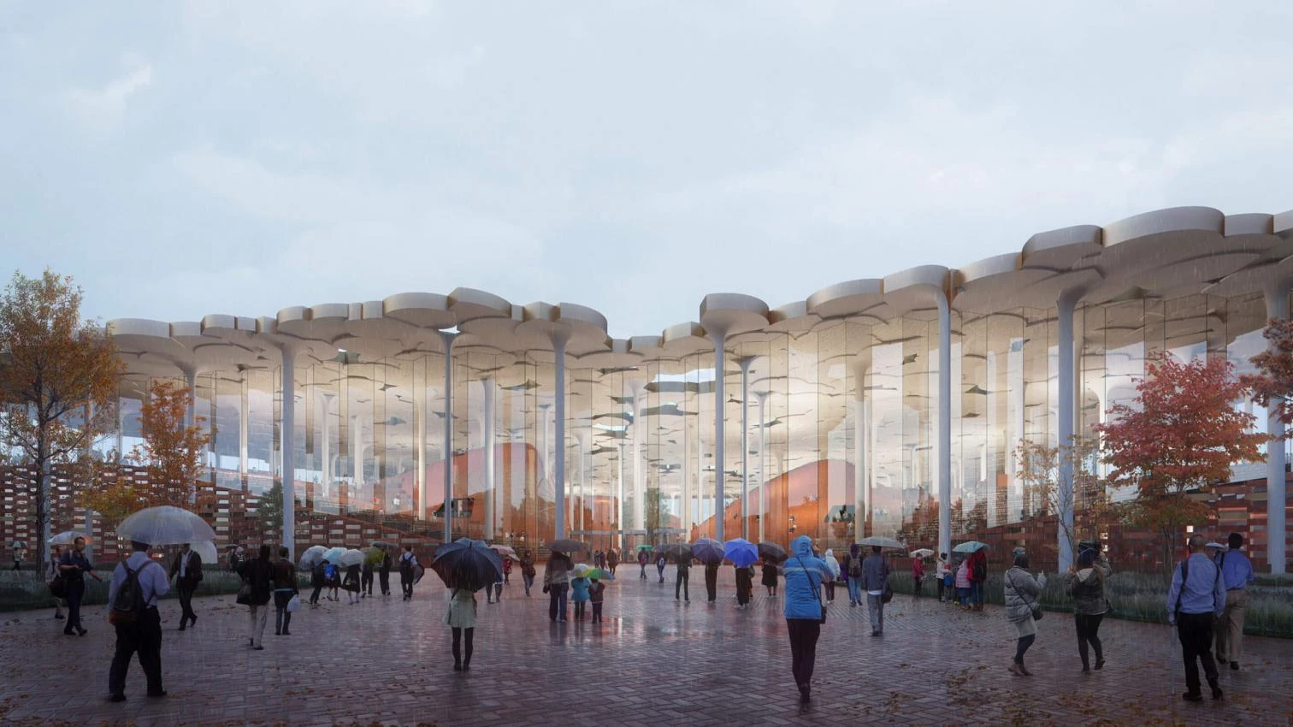
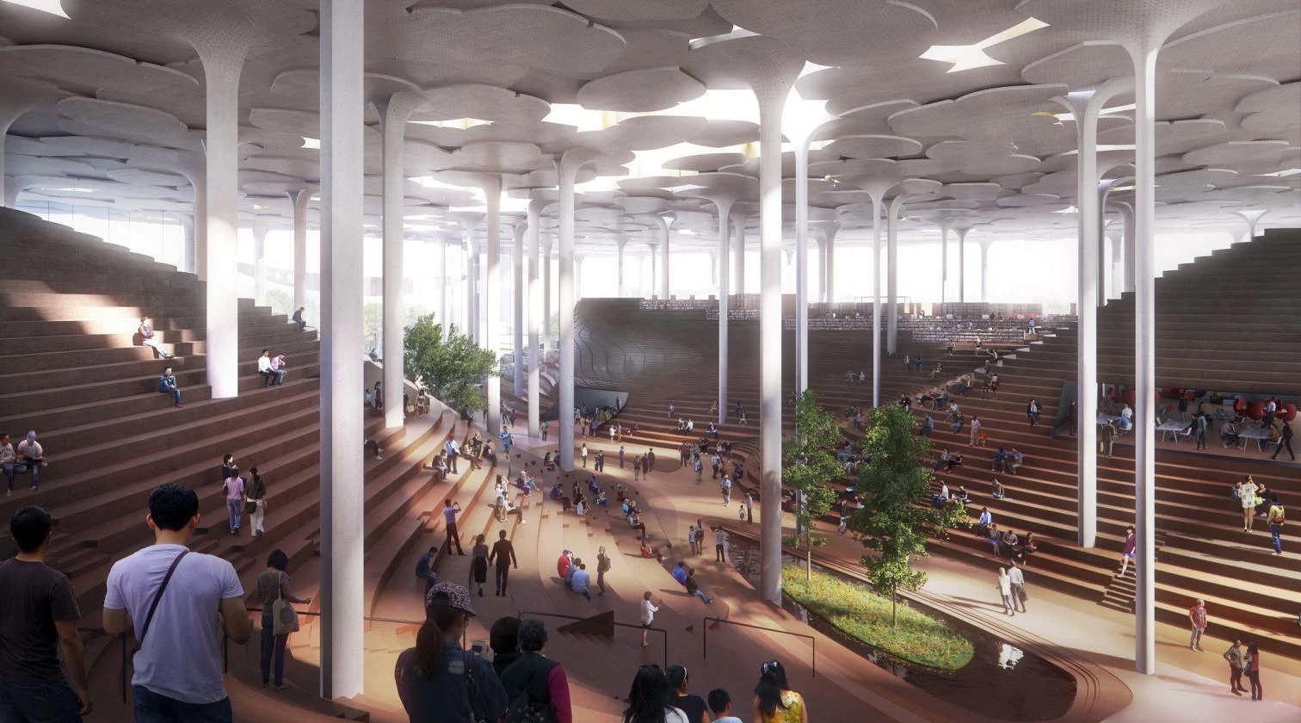
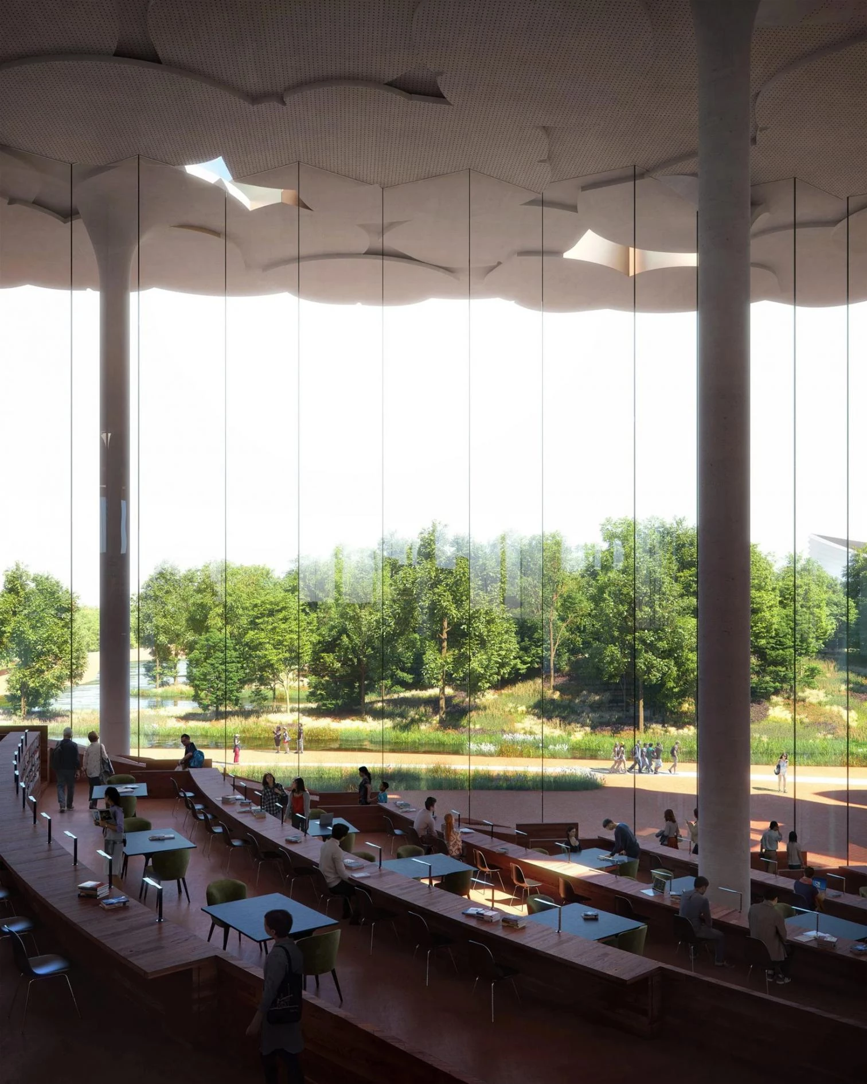
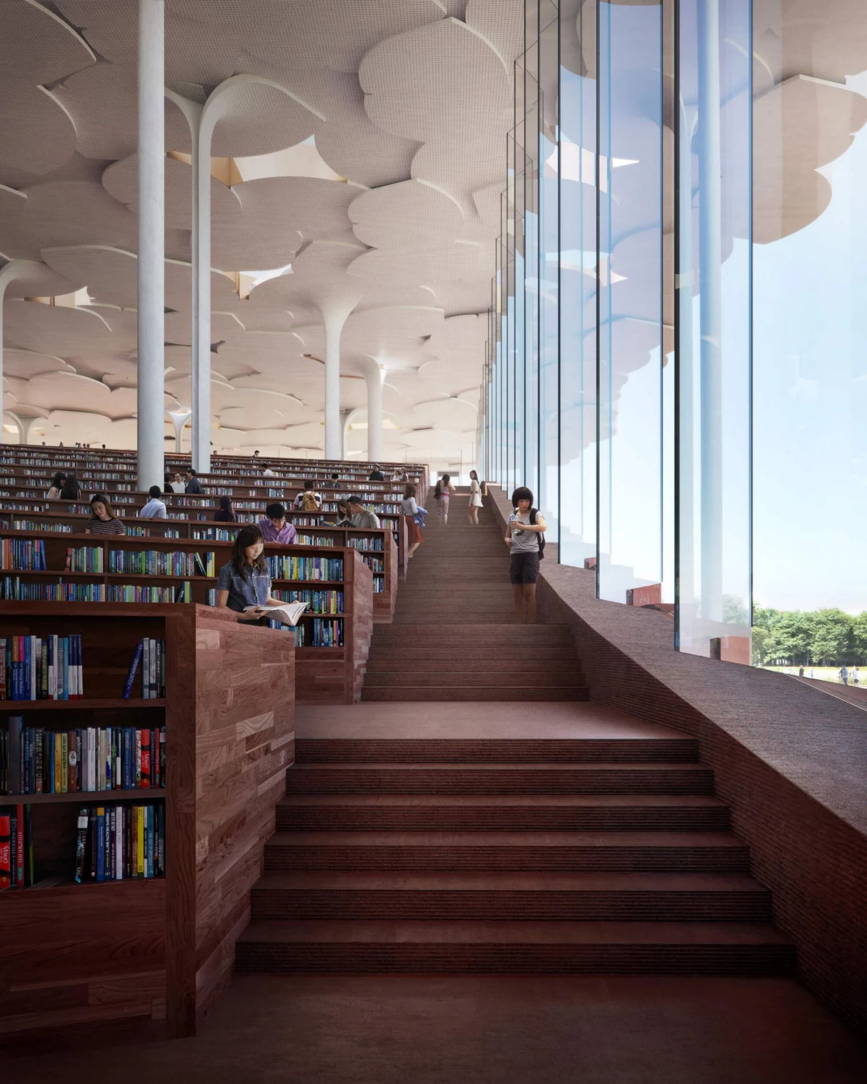
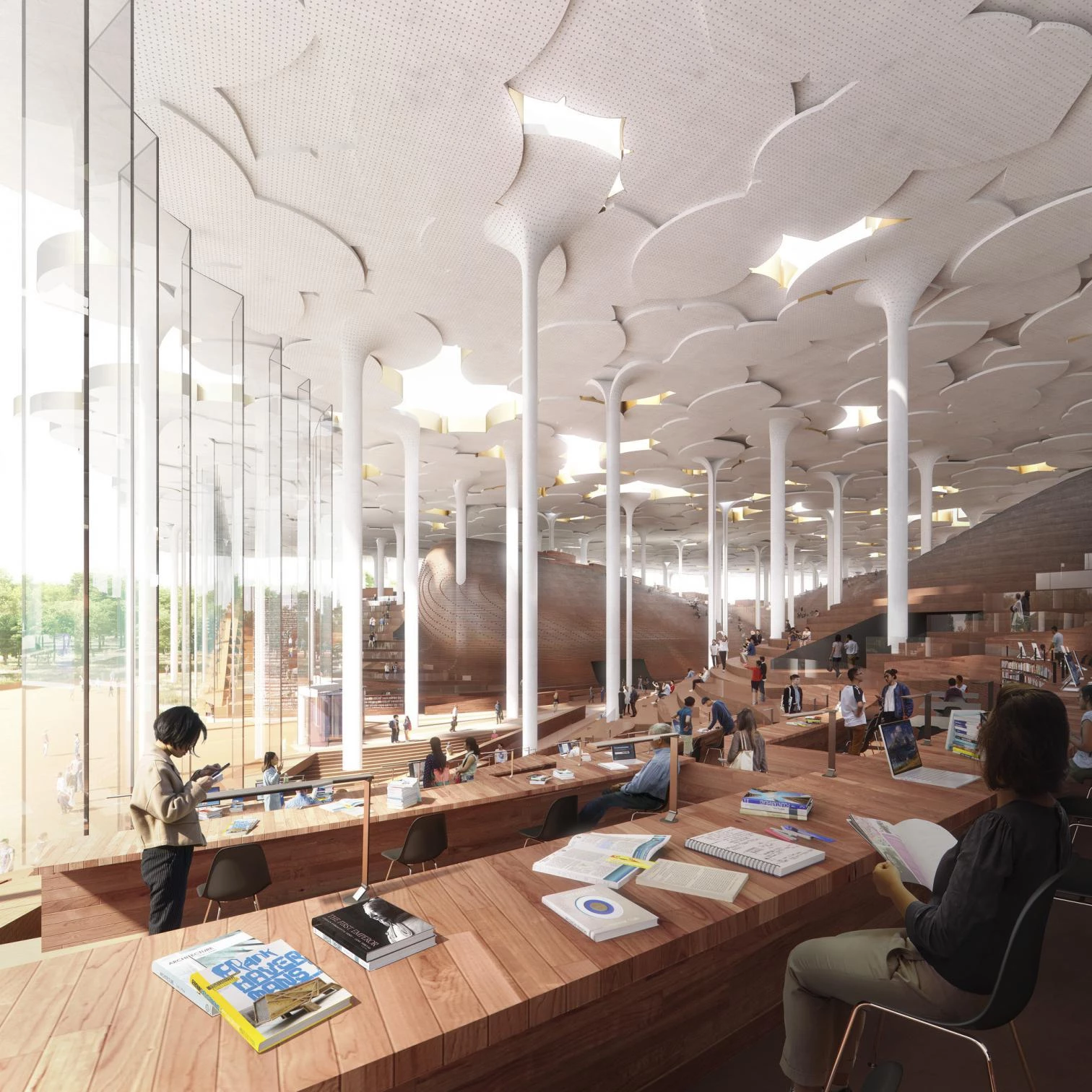
Cliente Client
Beijing Planning and Natural Resource Bureau
Arquitectos Architects
Snøhetta
Colaboradores Collaborators
East China Architectural Design & Research Institute / ECADI (arquitecto local architect of record); Eckersley O’Callaghan, Meinhardt (fachada facade); Bollinger+Grohmann (estructura structure); China Railway Construction Engineering Group (constructora contractor); North Glass (vidrio glass suplier)
Superficie Floor area
75.221 m²
Infografías Renders
PLOMP

