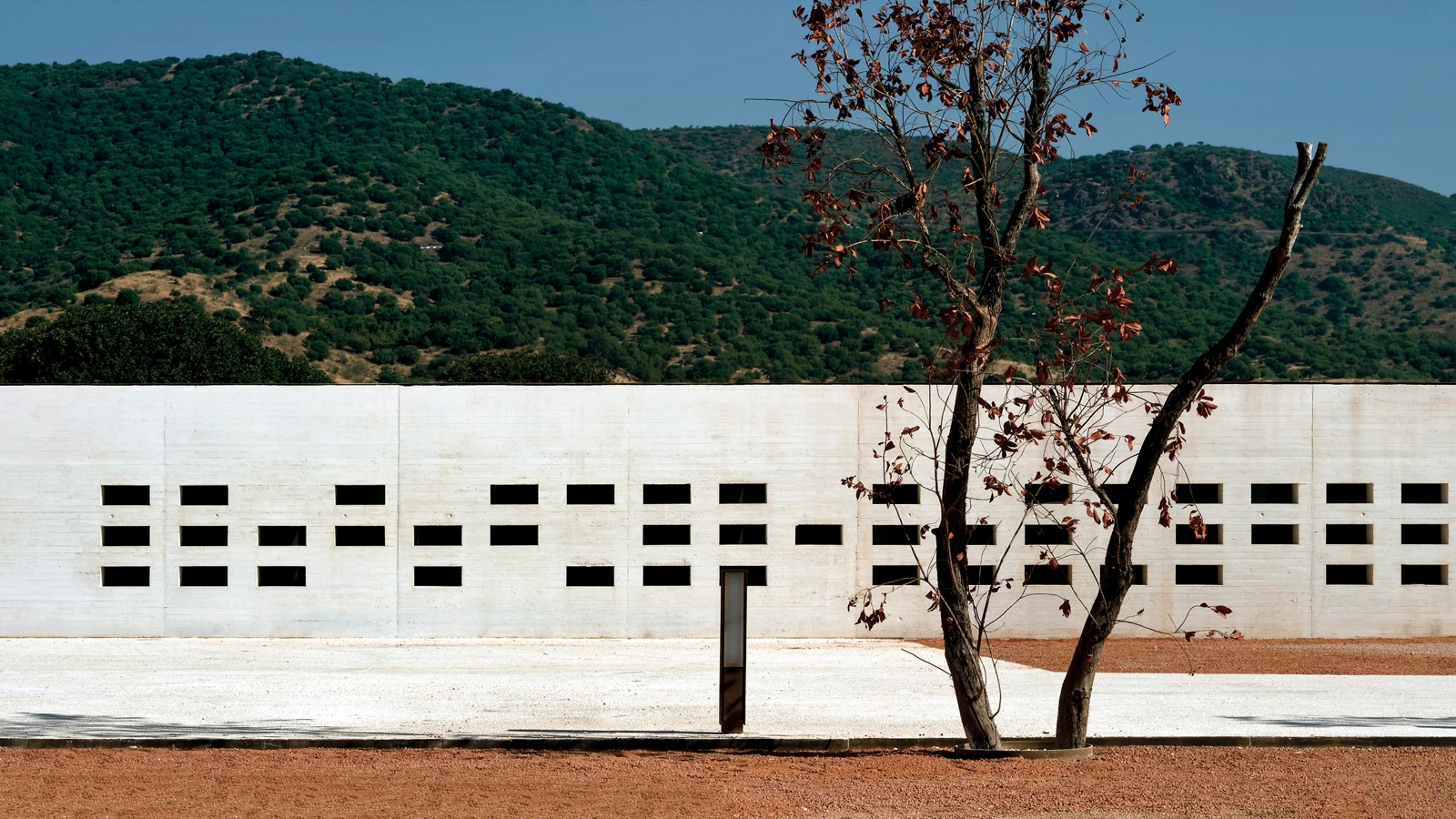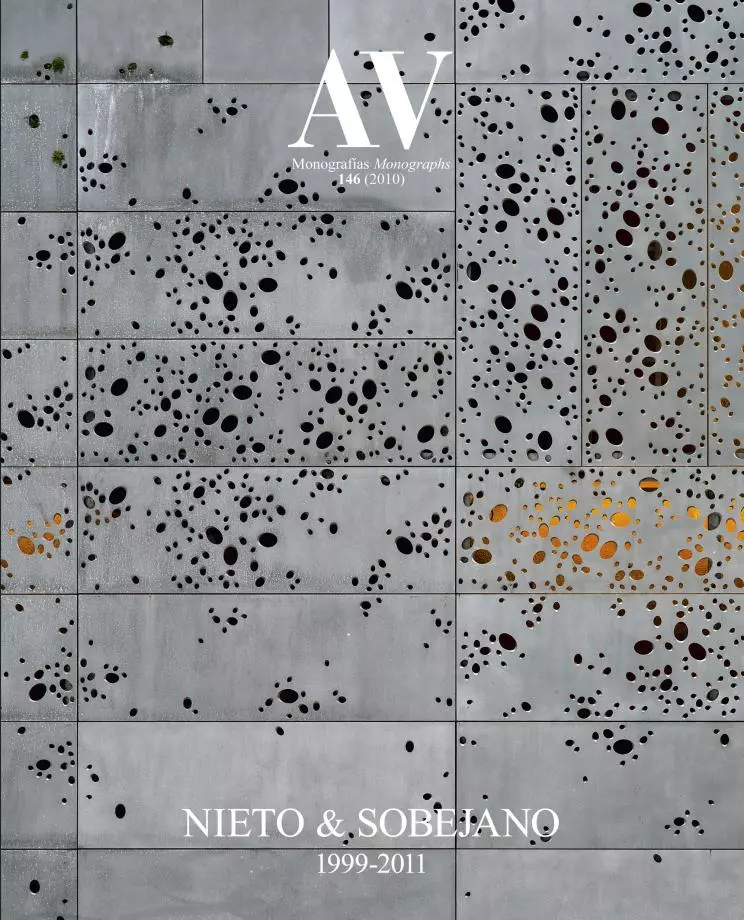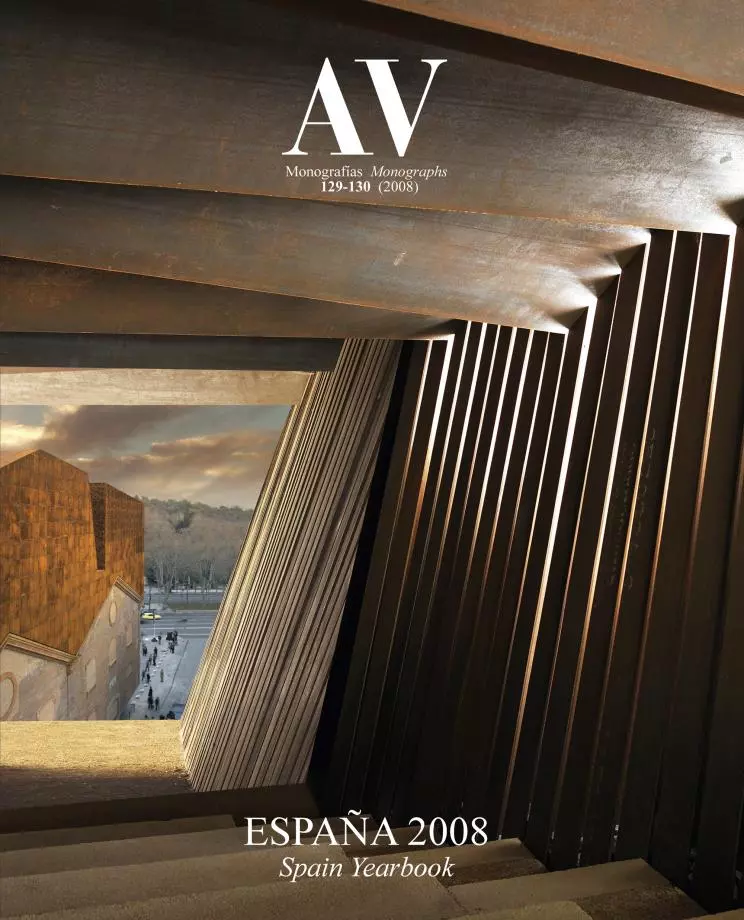Madinat al-Zahra Museum, Córdoba
Nieto Sobejano Arquitectos- Type Museum Culture / Leisure
- Date 2007
- City Cordoba
- Country Spain
- Photograph Fernando Alda Roland Halbe
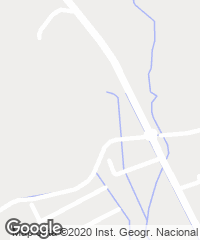
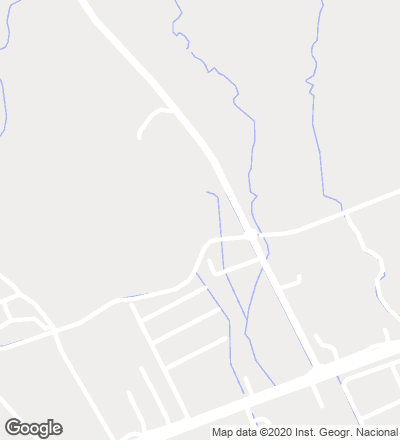
The romantic image of the ruins, so often rejected as nostalgic and anachronistic, is capable of transmitting, however, not only the evocative power of the constructions of the past but also the destructive force of time and nature. In this duality - construction, destruction - lies, perhaps, the fascination that archaeological remains possess not only as a memory of vanished buildings, but as a trigger for the mental reconstruction of other future architectures. At least that is how we understood it when we first visited the archaeological site of Madinat al-Zahra. The remains of the ancient Hispano-Muslim city suggested a dialogue with those who had conceived and built it a thousand years earlier, but also with the patient work of archaeologists and with the surrounding agricultural landscape, to which the geometry of the ruins gave an unexpectedly abstract quality.
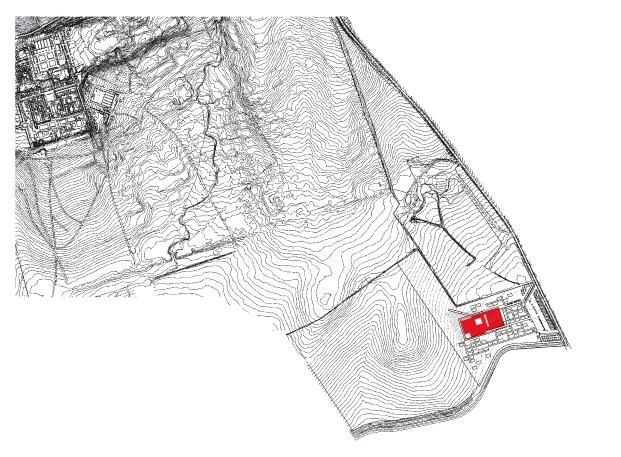
Just as if it were an archaeological excavation, the project discovers the floor plan of three structures the walls of which configure the main spaces of the new building: museum, auditorium and workshop-storage area
The site of the archaeological site intended for the museum, however, provoked mixed feelings. On the one hand, the nostalgia for a remote past yet to be discovered permeated the landscape that stretched out towards the Sierra de Córdoba. On the other hand, the disorderly progress of recent buildings hovered ominously over the surroundings of what was once the palatine city. Our first reaction upon arriving at the site would mark, from the very first moment, the future proposal: we should not build in that landscape. Faced with such an extension, which was still waiting to be excavated, we decided to act as an archaeologist would: not by building a new building, but by finding it underground, as if the passage of time had hidden it until today.

The different uses of the program are articulated around a sequence of courtyards and covered spaces – solid and void. A perimeter enclosure marks the boundaries of the area of intervention.

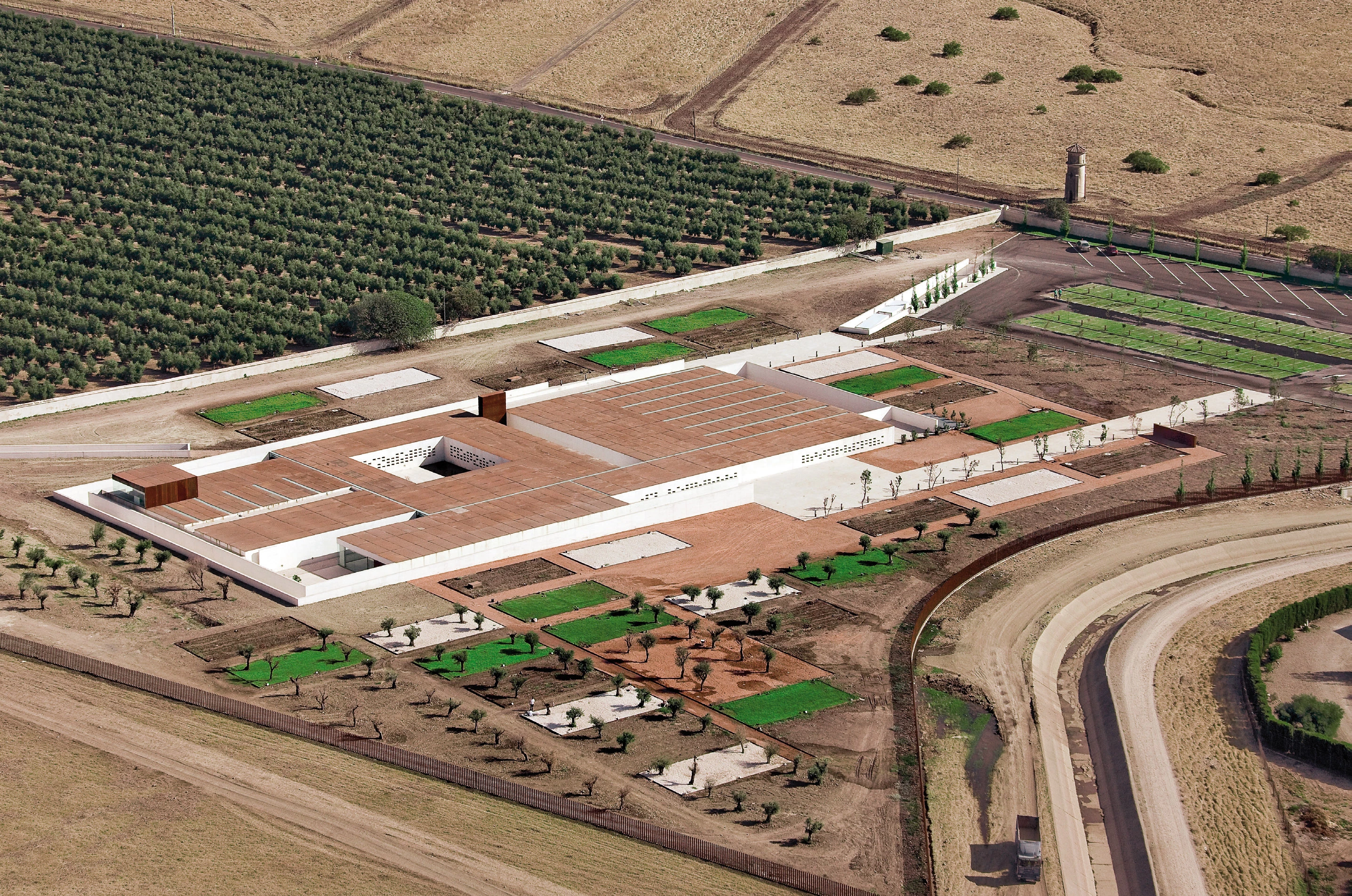
"We establish an orthogonal two-dimensional mesh, a point of origin and a referenced height level. We mark the rectangular boxes from which to start the excavation of the land and remove successive layers in layers of regular thickness. The patient task ends up producing encouraging results, revealing the floor plan of a building whose walls end up shaping the museum, the auditorium, the workshops and the warehouses. We then consolidate the walls, set a higher level and cover them. We find pavements of old courtyards and corridors: we restore them and make them the protagonists of the new project. We finally delimited the scope of our intervention, building a perimeter enclosure: an enclosure that would protect the remains found".
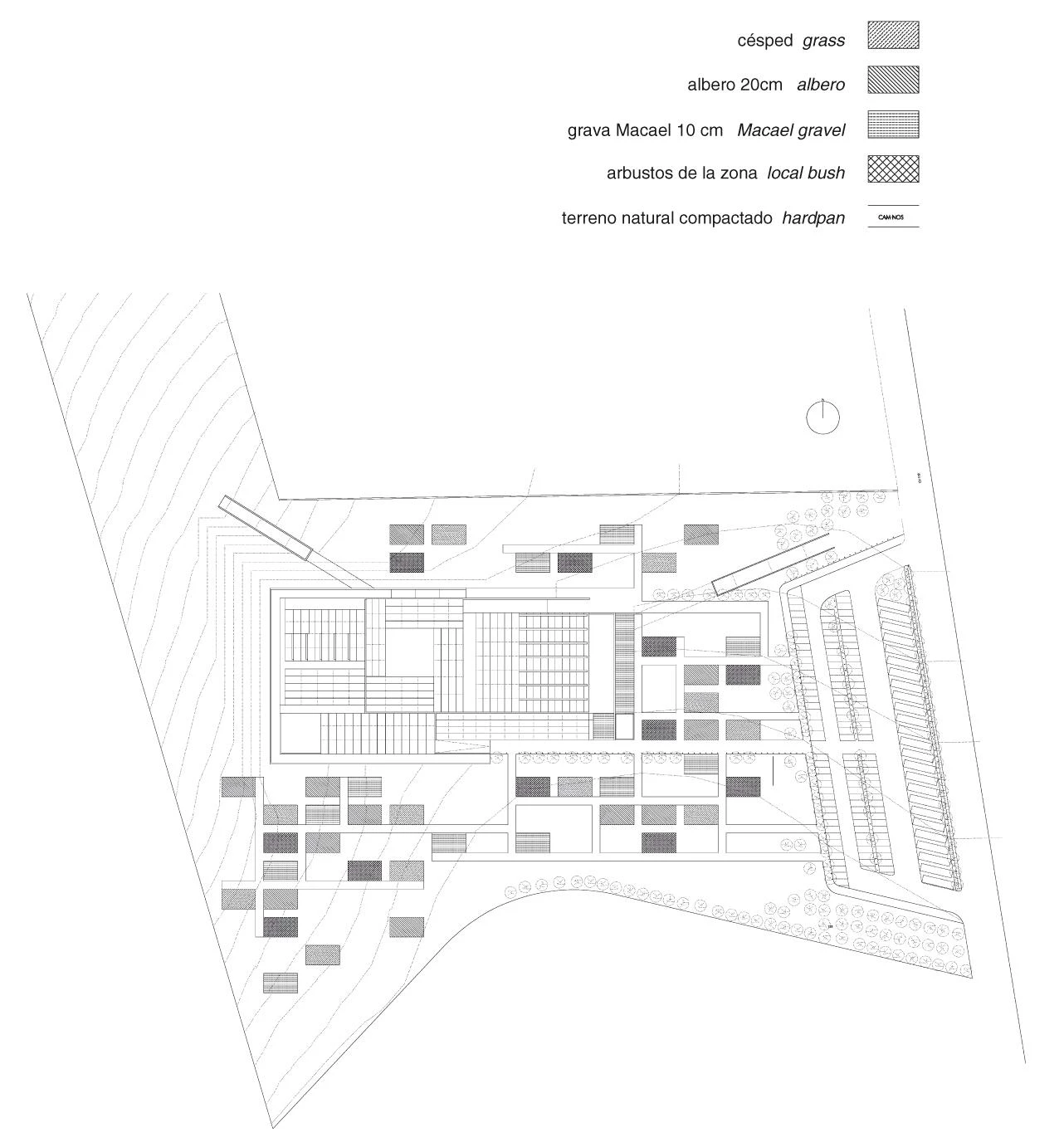
The public spaces (rooms for display of models, bookshop, cafeteria, assembly halls and exhibit areas) are organized in a cloister-like manner around a courtyard that is reached from the lobby and is presided by a pond.
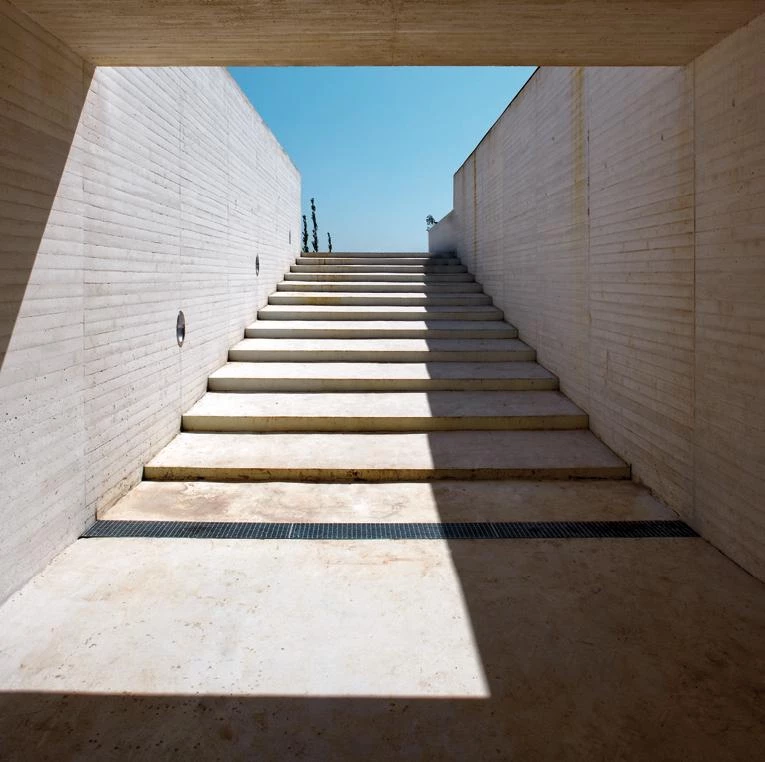
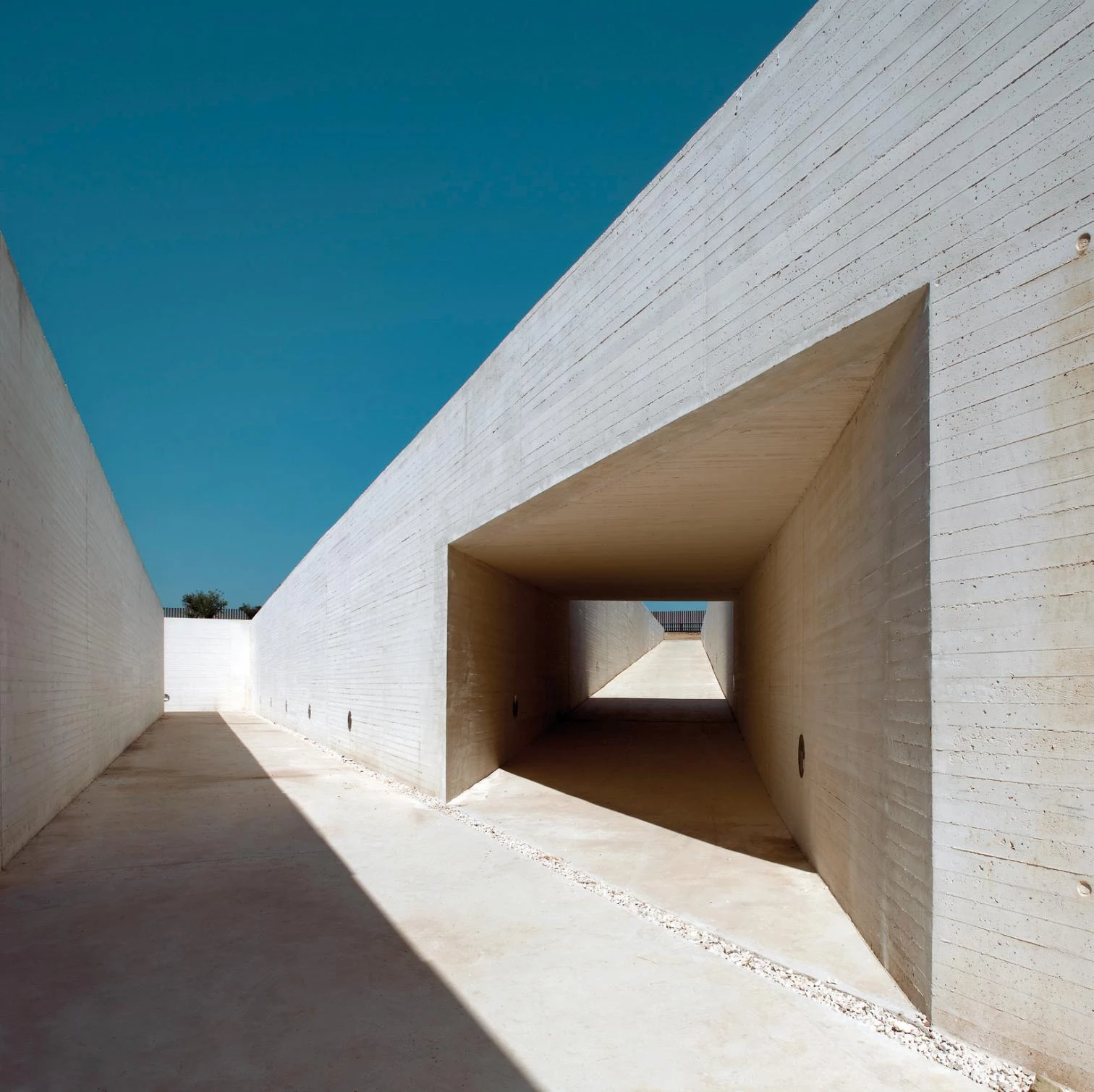
This text, taken from the memory of the competition, is perhaps the one that best conveys the idea that originated it - the metaphor of an excavation - so that our work would ultimately consist of unveiling and unearthing, as archaeologists still do, the architectures hidden beneath the ground. In this way, the project uncovers the floor plan of an underground museum, which articulates its spaces around a sequence of full and empty, covered areas and patios that guide the visitor on his journey. From the main hall extends a large square courtyard - blue in colour because of the pool that presides over it - which, like a cloister, organises the main public spaces around it: assembly hall, cafeteria, shop, library and exhibition rooms. A deep, longitudinal courtyard - green because of the vegetation that will surround it - articulates the areas for private use: administration, conservation and research workshops. A final courtyard - golden in colour due to the reflection of the atauriques and other exhibits - constitutes the extension of the museum's exhibition areas to the outside. The storage areas, conceived as large, zenithally lit, visitable spaces, merge into the building's routes with the public exhibition and dissemination areas. The very conception of the project implies a possible future growth, with the possibility of adding new pavilions as if they were new excavations.


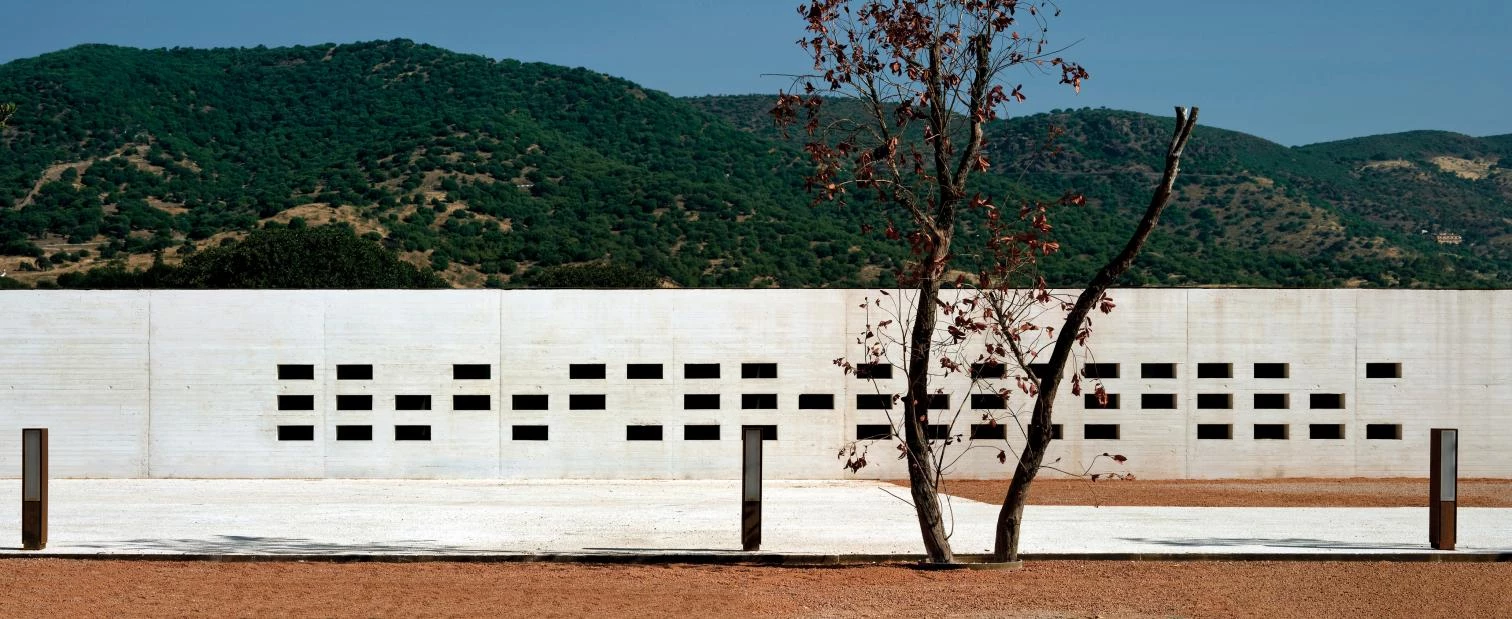
The found walls are executed with exposed white concrete with wooden board formwork,and the roof surfaces that rest upon them are thin slabs; the courtyard floors are entirely finished with limestone.
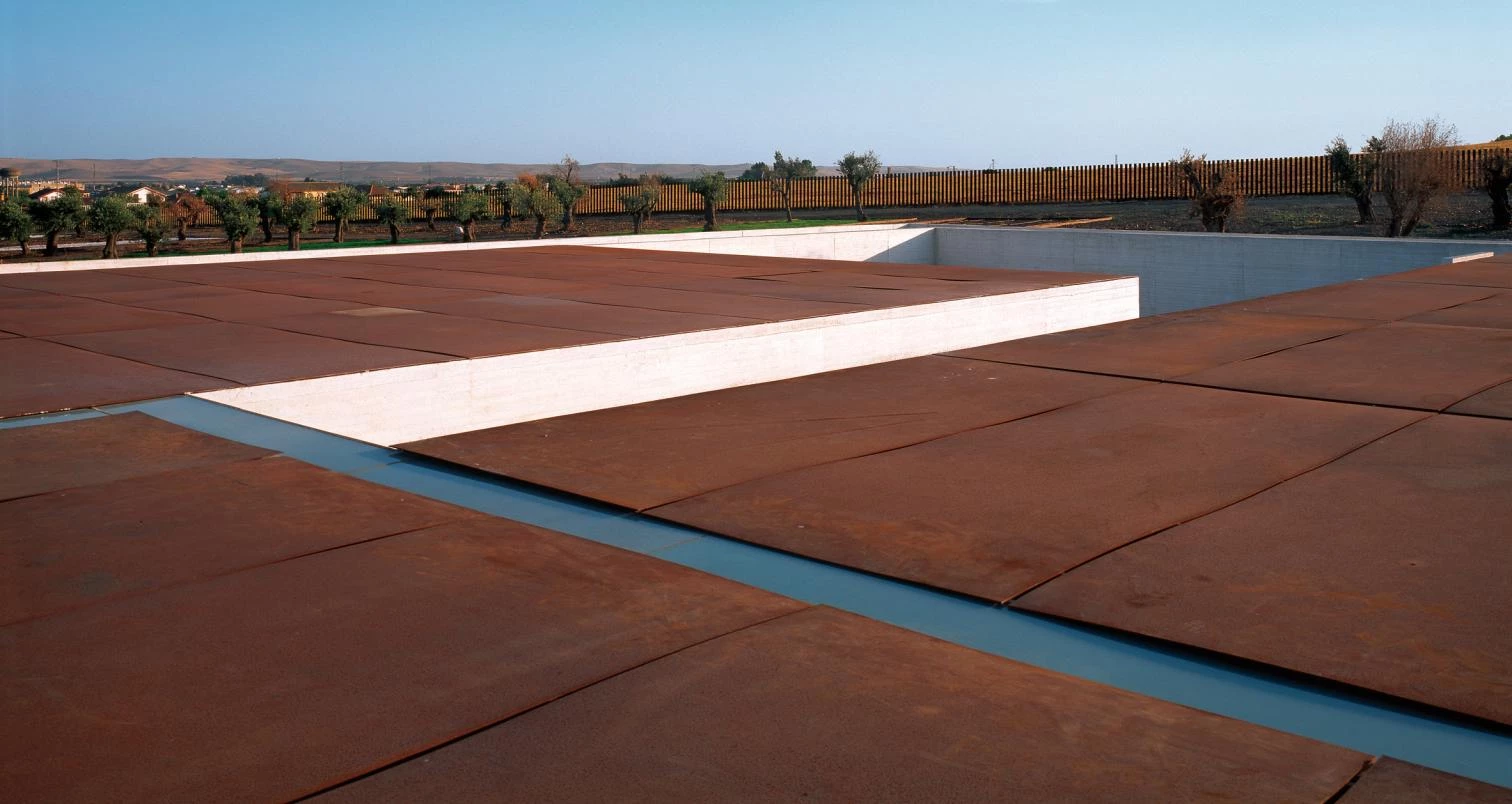
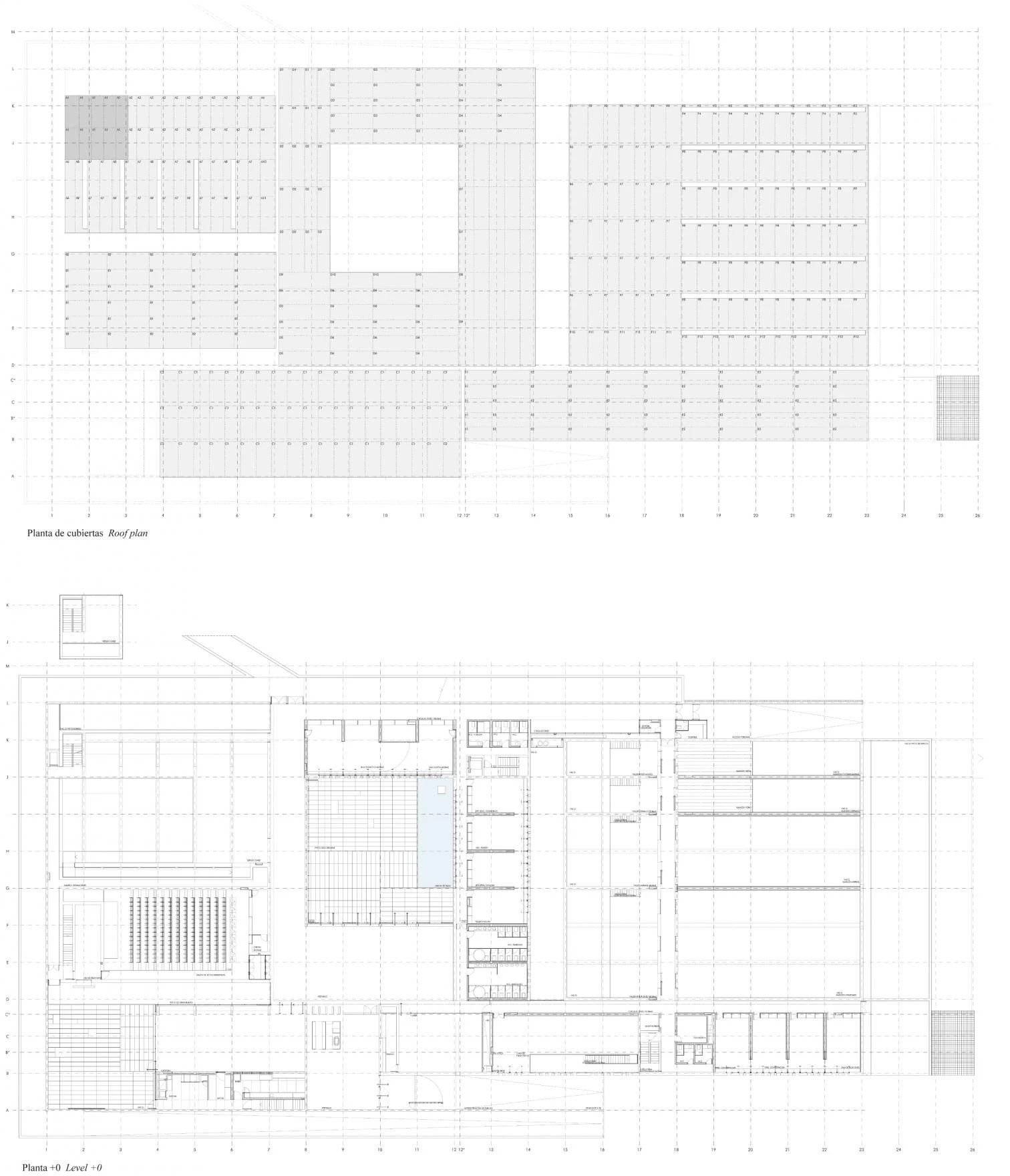
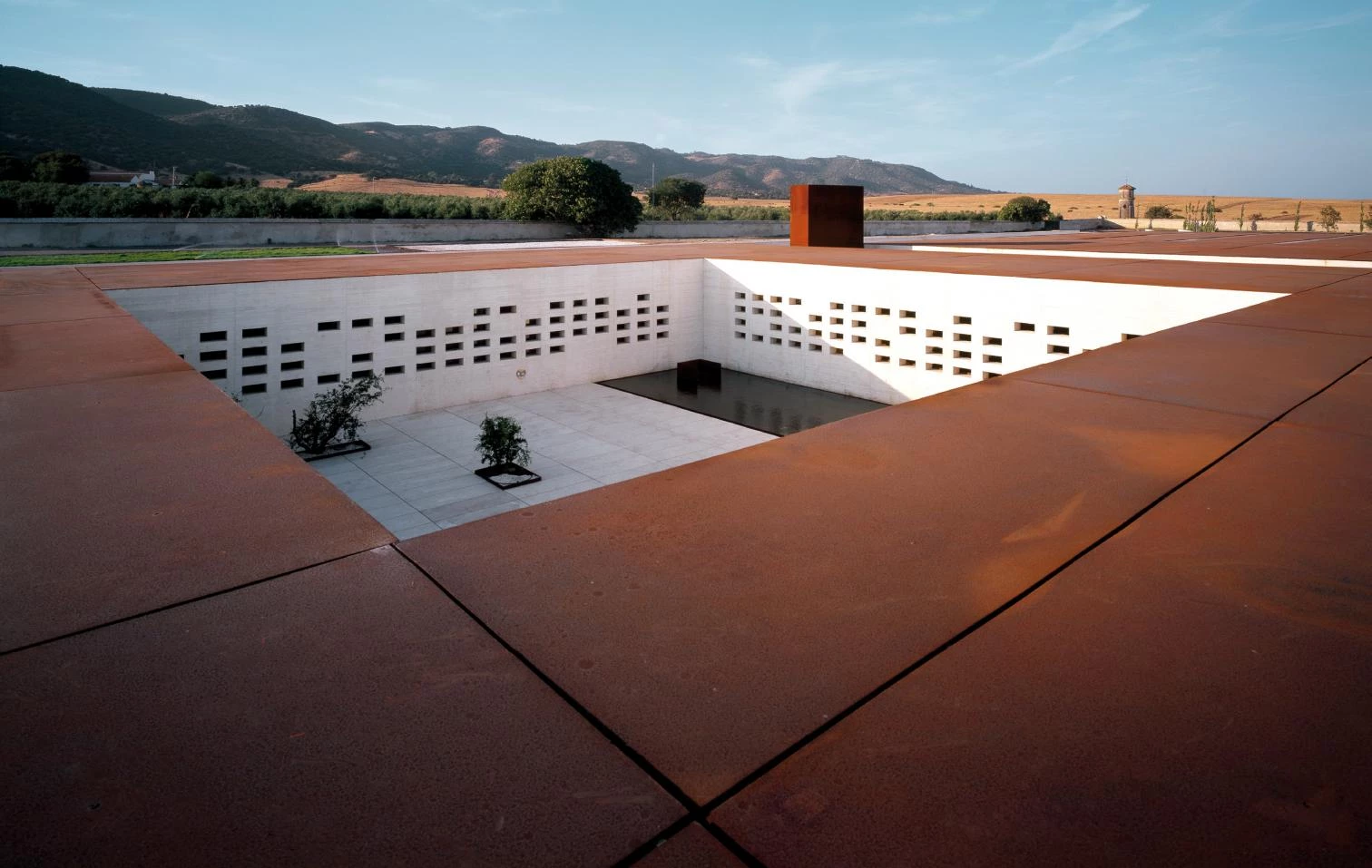
The new museum almost imperceptibly establishes a permanent dialogue with the architecture and landscape of the old Arab medina. The museum's double square floor plan is homothetic to that of the city, the gardens evoke the abandoned geometry of an excavation, the concrete walls and Corten steel roofs reflect in white and red the colours with which the walls of the caliphal city were originally stuccoed. The light, the shade, the texture, the material, abstract the perceptive richness that the archaeological ruins transmit. Architecture thus becomes the spatial and formal expression of its constructive support, in a link so often forgotten today. Every time we visited the site during its construction, the new walls we were building referred us to those that were destroyed and now the archaeologists were digging up a few metres away, in an inverse process - construction, destruction - that seemed to contain the whole reason for the project. The museum at Madinat al-Zahra has quietly appeared in the landscape, as if it had been found underground, just as the remains of the ancient city of the Umayyad caliphs will continue to do over the years.
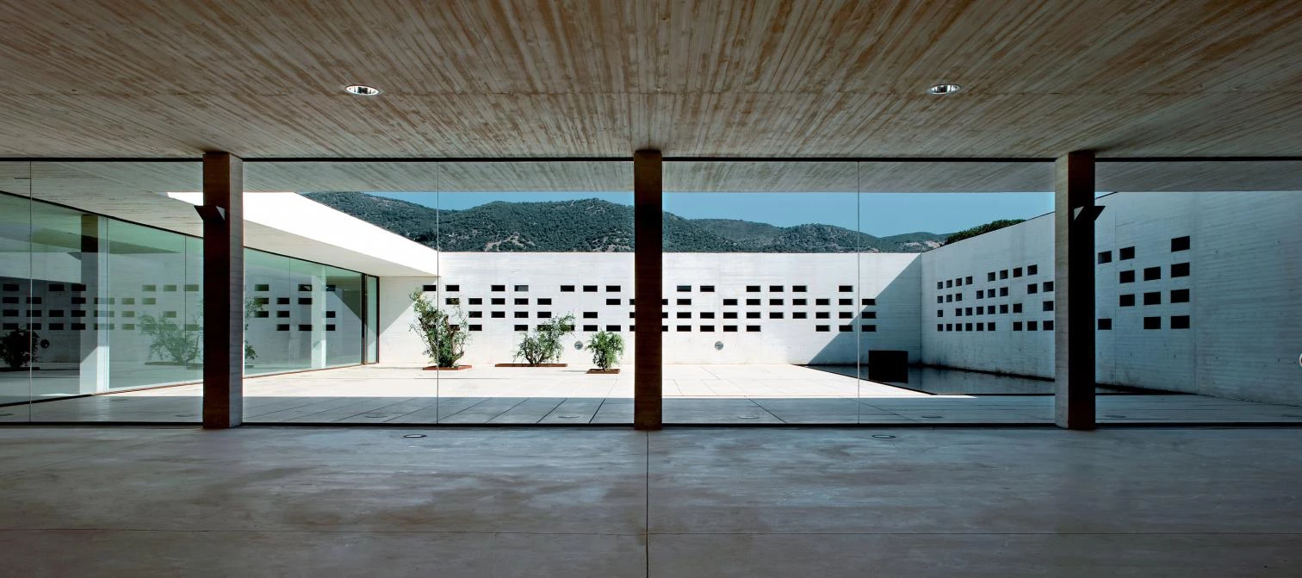
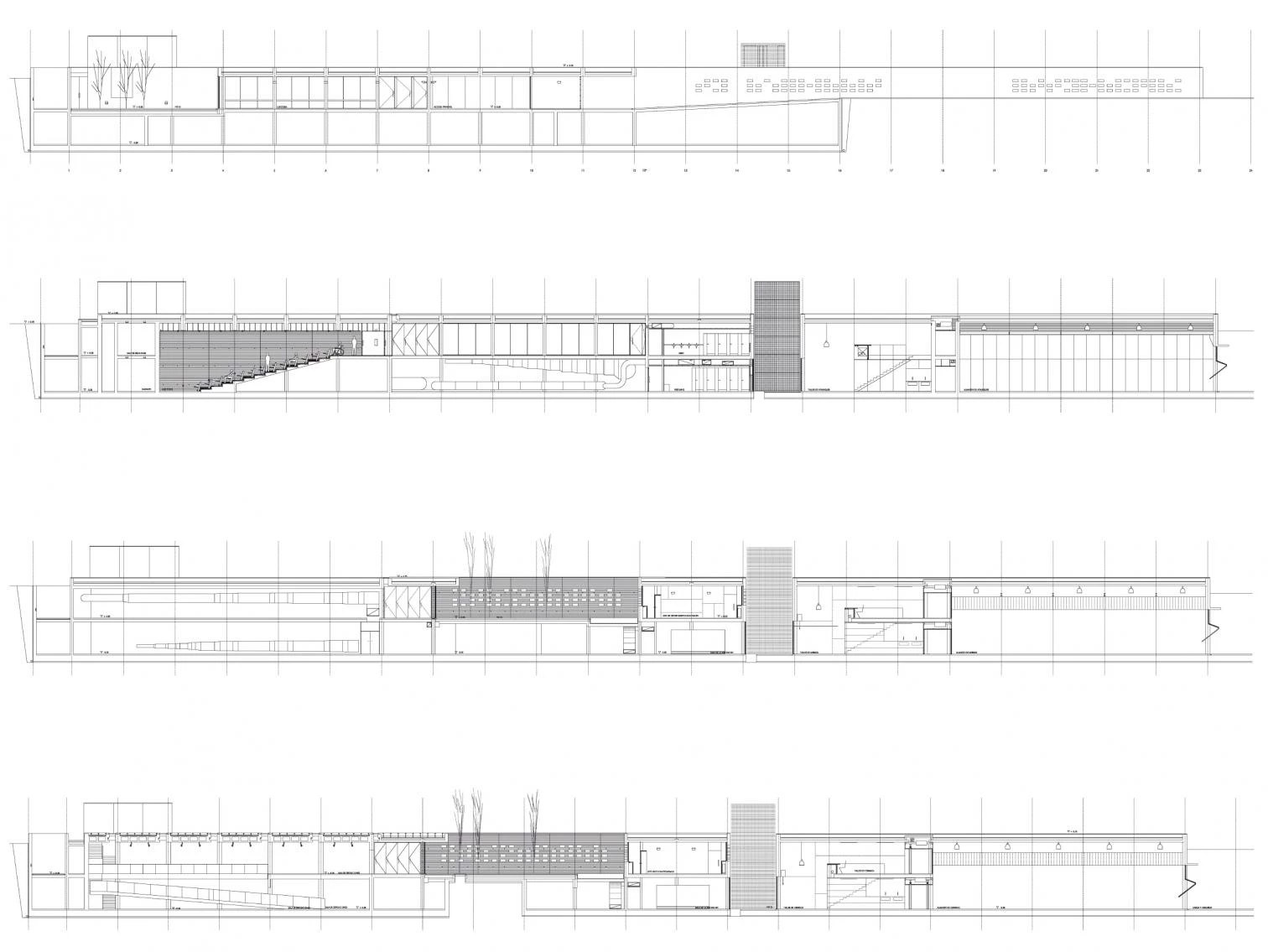
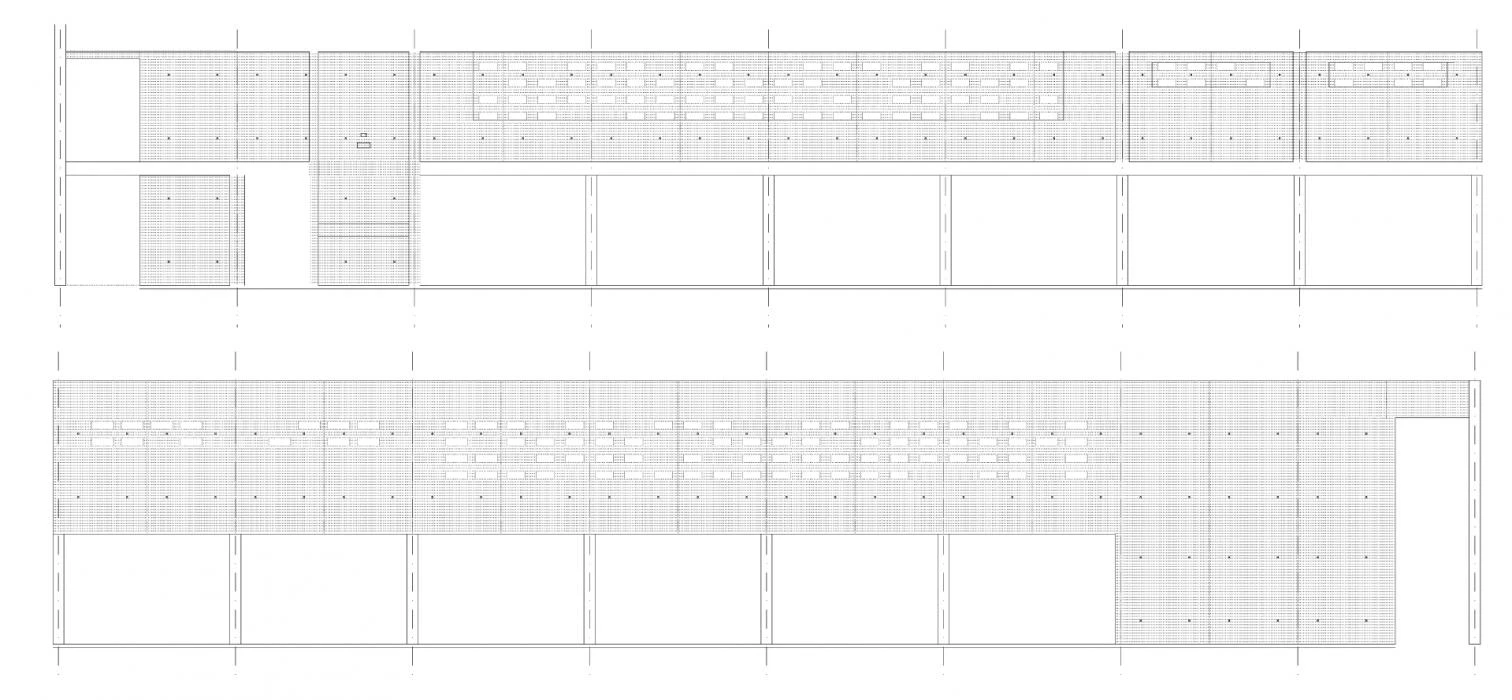
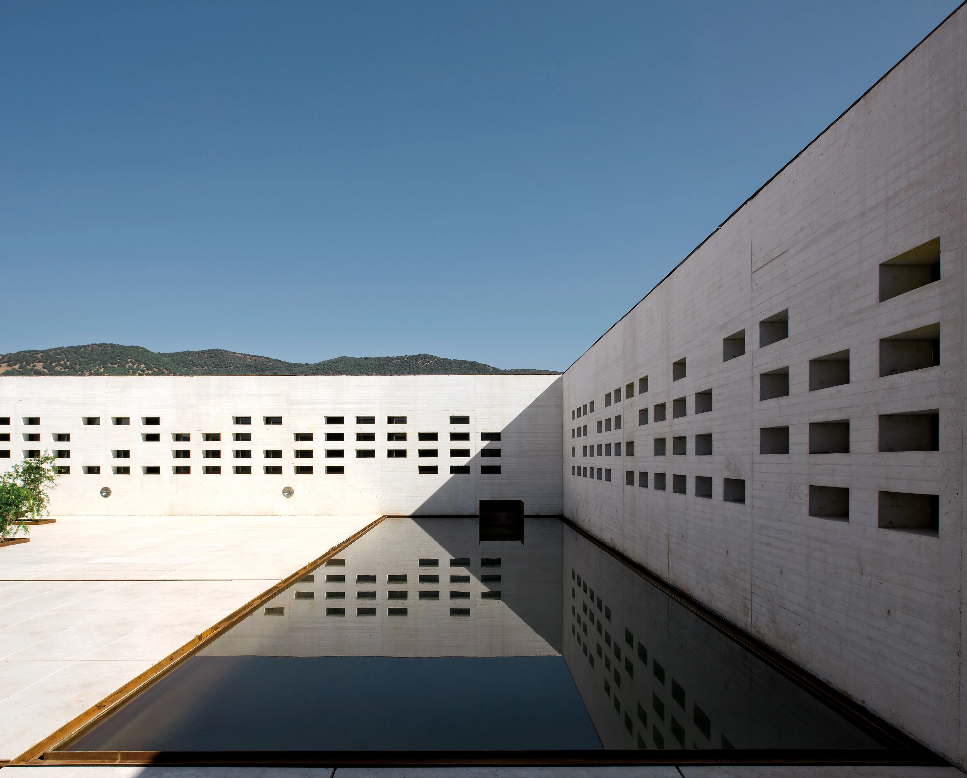
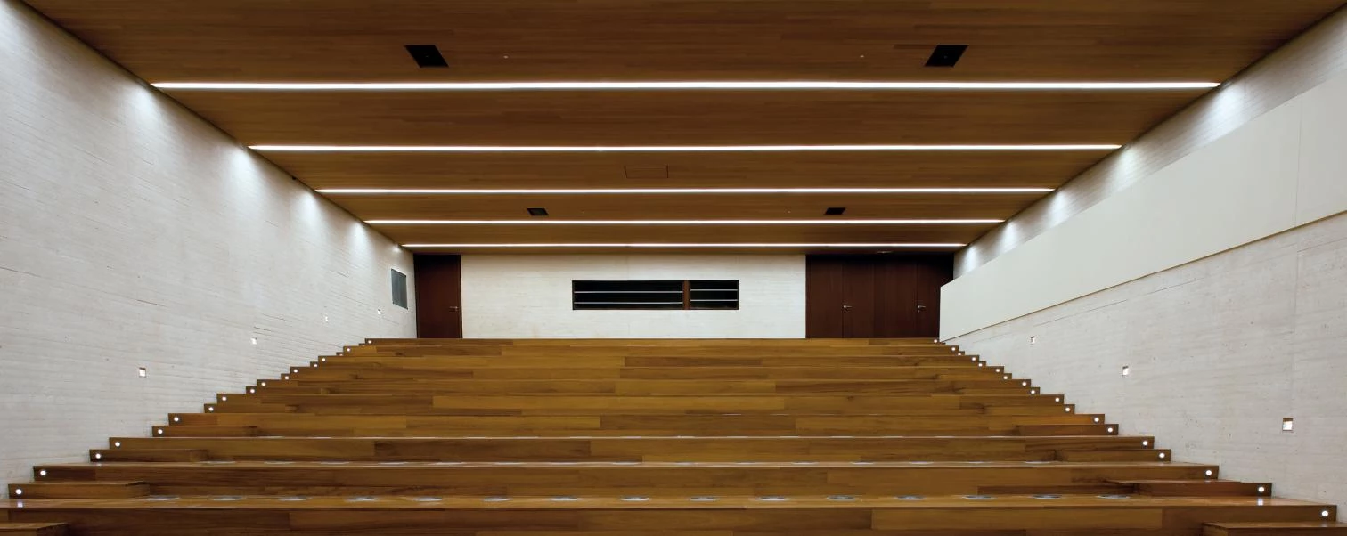

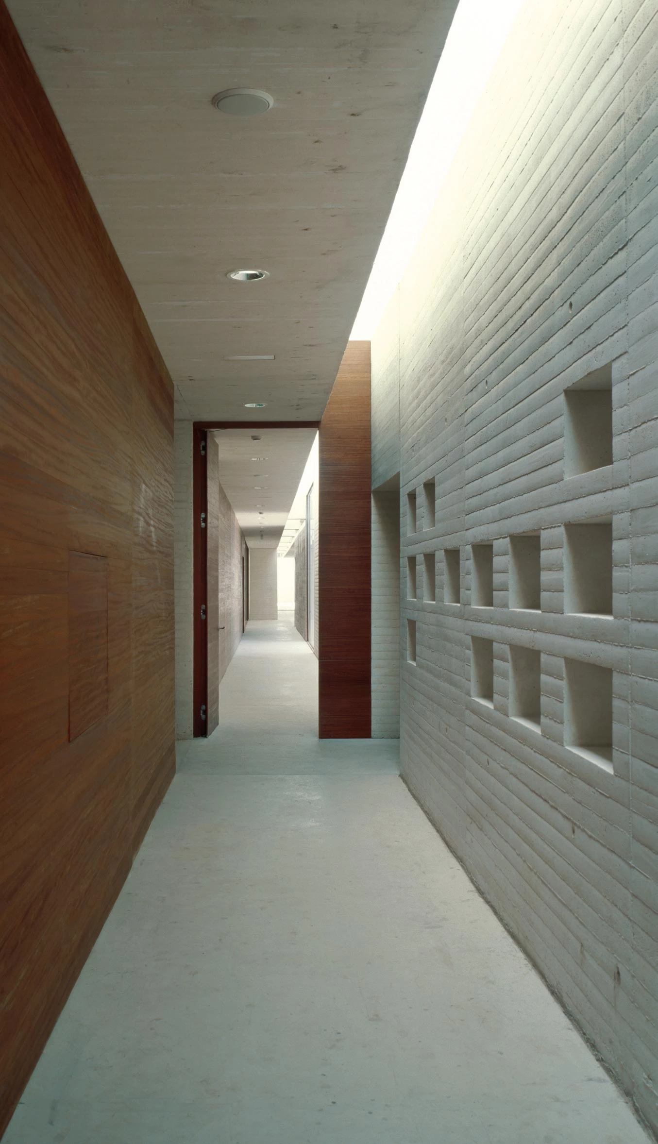

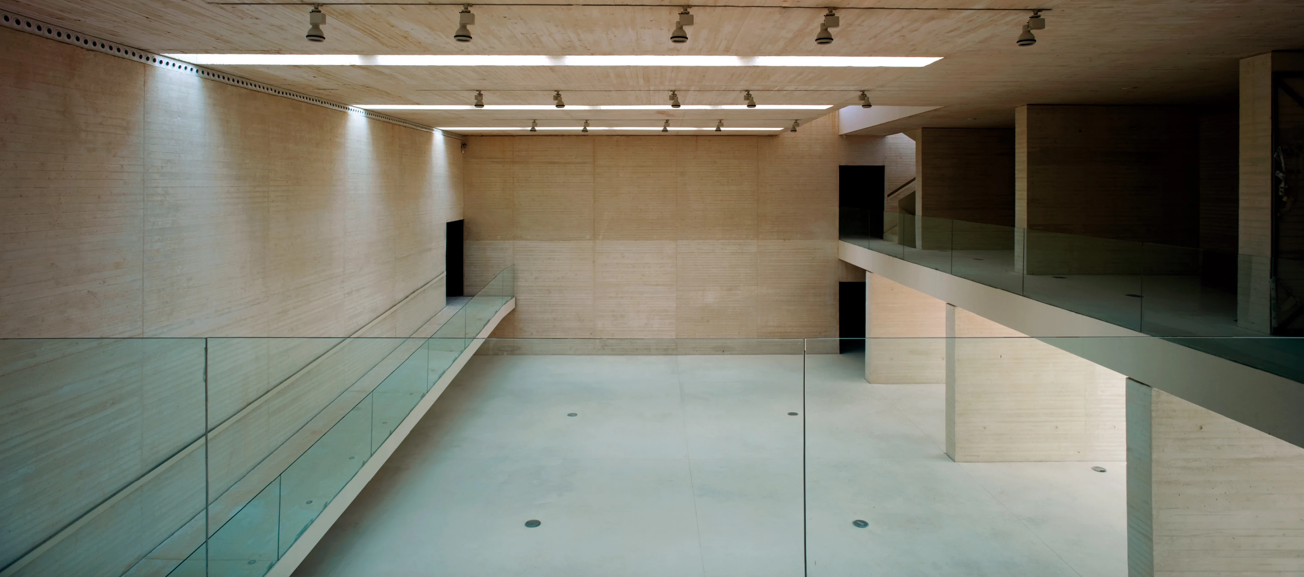
Obra Work
Museo Madinat al-Zahra
Cliente Client
Junta de Andalucía, Consejería de Cultura
Arquitectos Architects
Fuensanta Nieto, Enrique Sobejano
Colaboradores Collaborators
Miguel Ubarrechena (arquitecto de proyecto project architect); Carlos Ballesteros, Pedro Quero, Juan Carlos Redondo (equipo team); Fuensanta Nieto, Enrique Sobejano (dirección de obra site supervision); Miguel Mesas Izquierdo (aparejador quantity surveyor); Nieto Sobejano Arquitectos, Juan de Dios Hernández, Jesús Rey (maquetas models)
Consultores Consultants
NB35 (estructura structure); Geasyt (instalaciones mechanical engineering); Nieto Sobejano Arquitectos/Frade Arquitectos (proyecto museográfico museographic project)
Contratista Contractor
Ecasur 10, Ejuca; Empty (museografía, museography)
Fotos Photos
Fernando Alda; Roland Halbe; Rafael Tena
Fechas Dates
1999 (concurso competition)
2001 (proyecto project)
2005-2009 (construcción construction)

