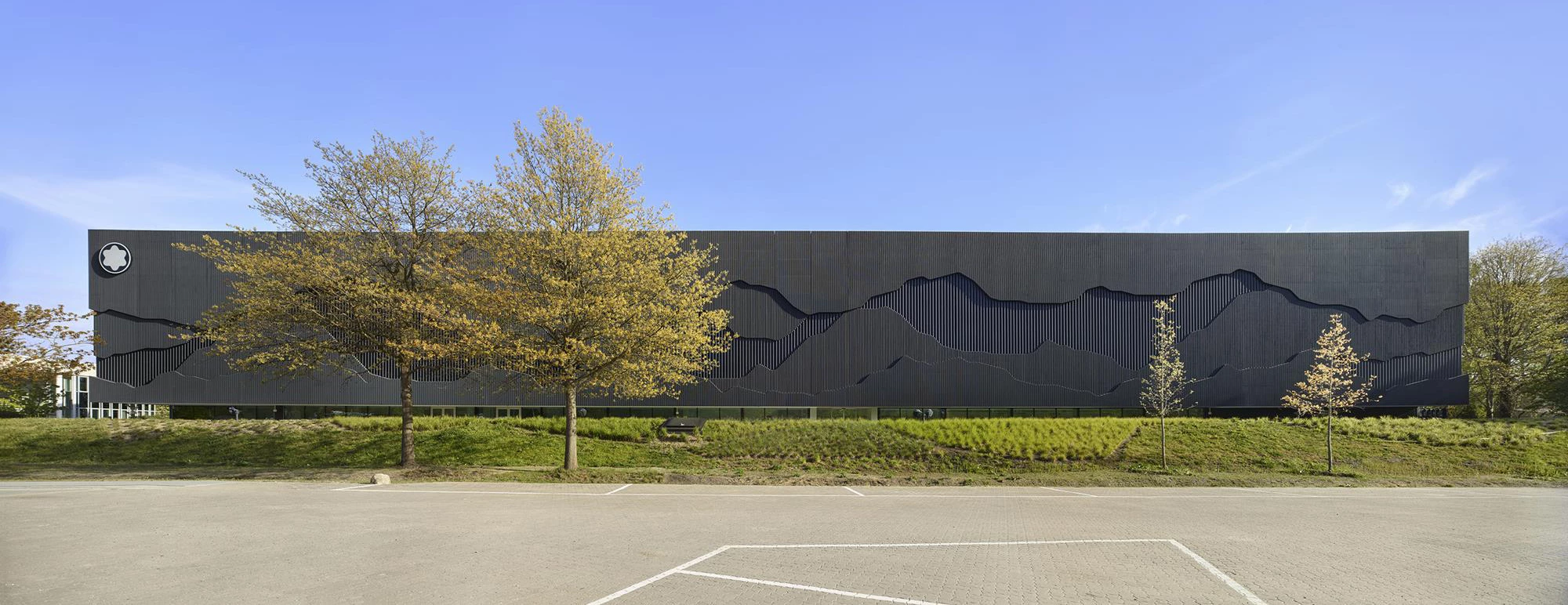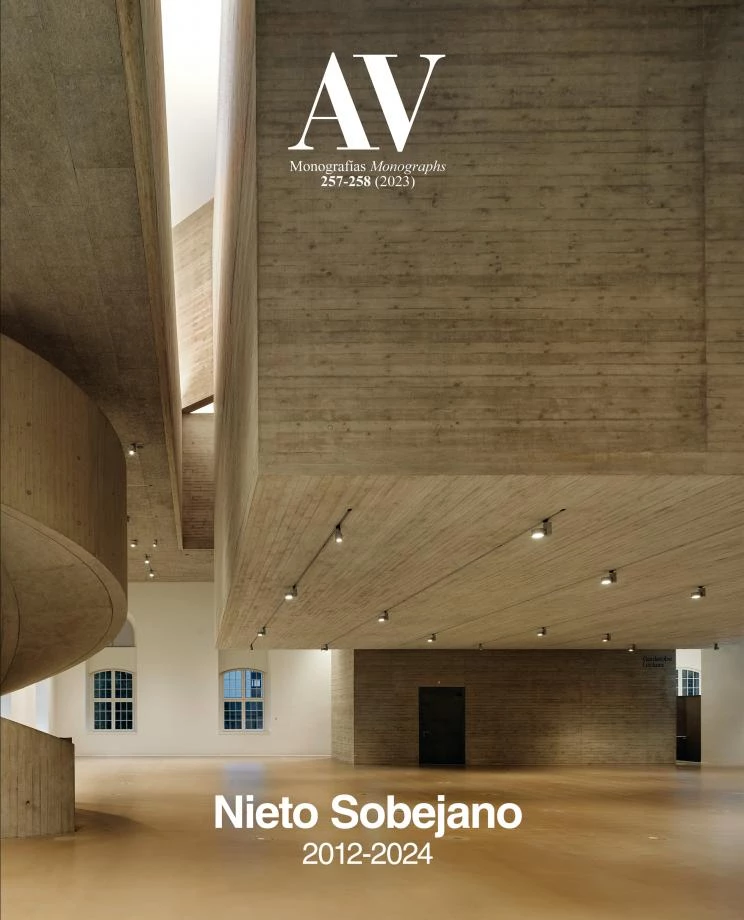Montblanc Haus, Hamburg
Nieto Sobejano Arquitectos- Type Museum
- Material Concrete
- Date 2016 - 2022
- City Hamburg
- Country Germany
- Photograph Roland Halbe
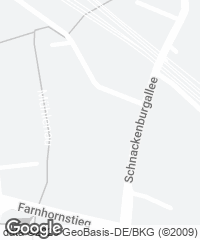
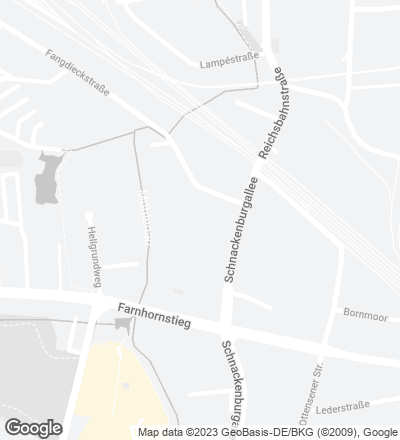
On the outskirts of Hamburg, in the Altona borough, this exhibition building dedicated to the art of writing offers a voyage through the history of pens manufatured by the firm Montblanc, founded in 1906. The outcome of a competition held in 2016, the design of Fuensanta Nieto and Enrique Sobejano drew inspiration from the cases of writing instruments. Rising close to the old Montblanc factory and respecting the scale of the surroundings, the linear construction stretches 100 meters along the width of the plot. The main facade of of black texturized concrete evokes the massif that gives the company its name. Inside, three levels are organized around a unique foyer lit from above. The spatious outdoor area is marked by a green hill that protects the building from wheeled traffic.
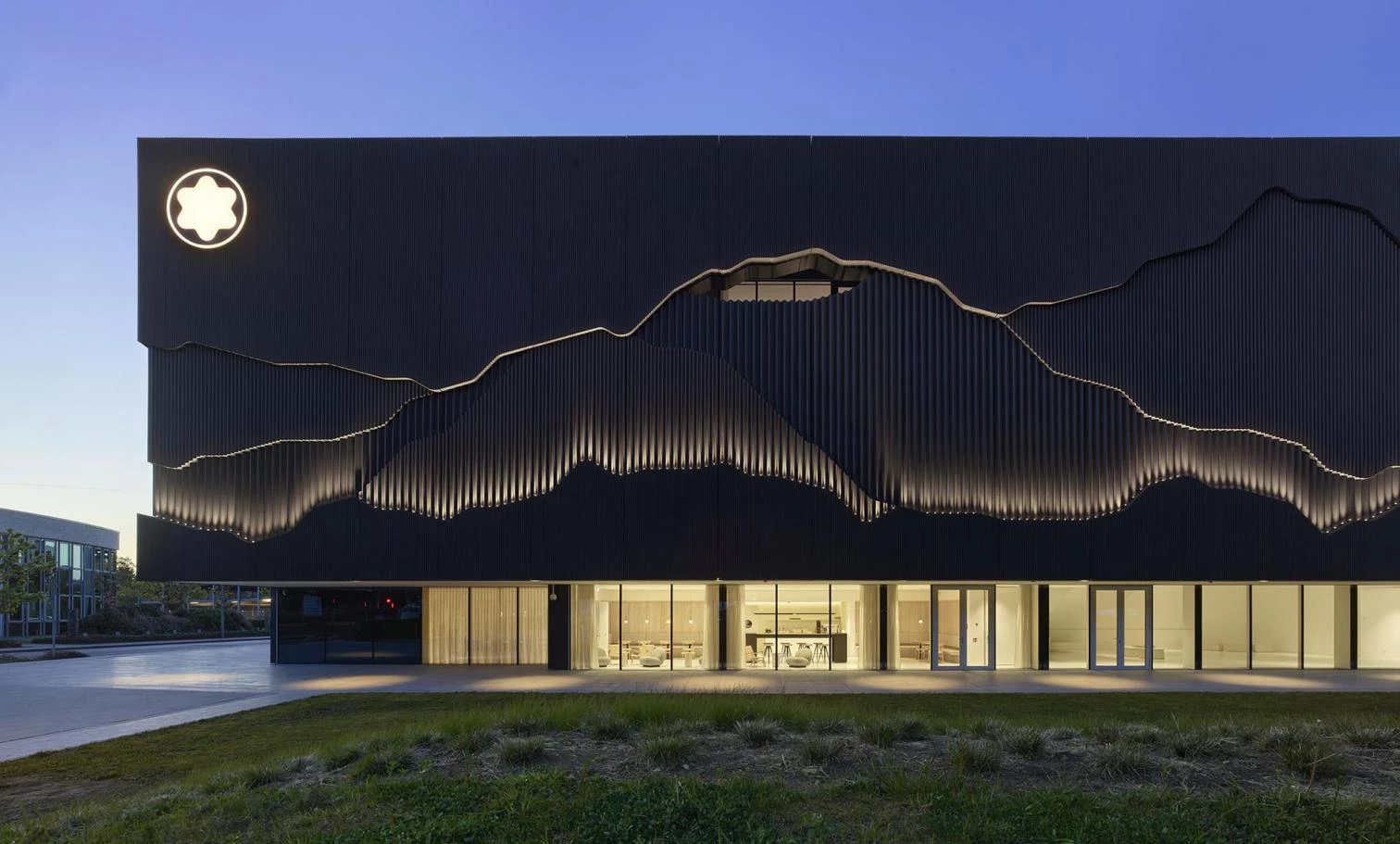
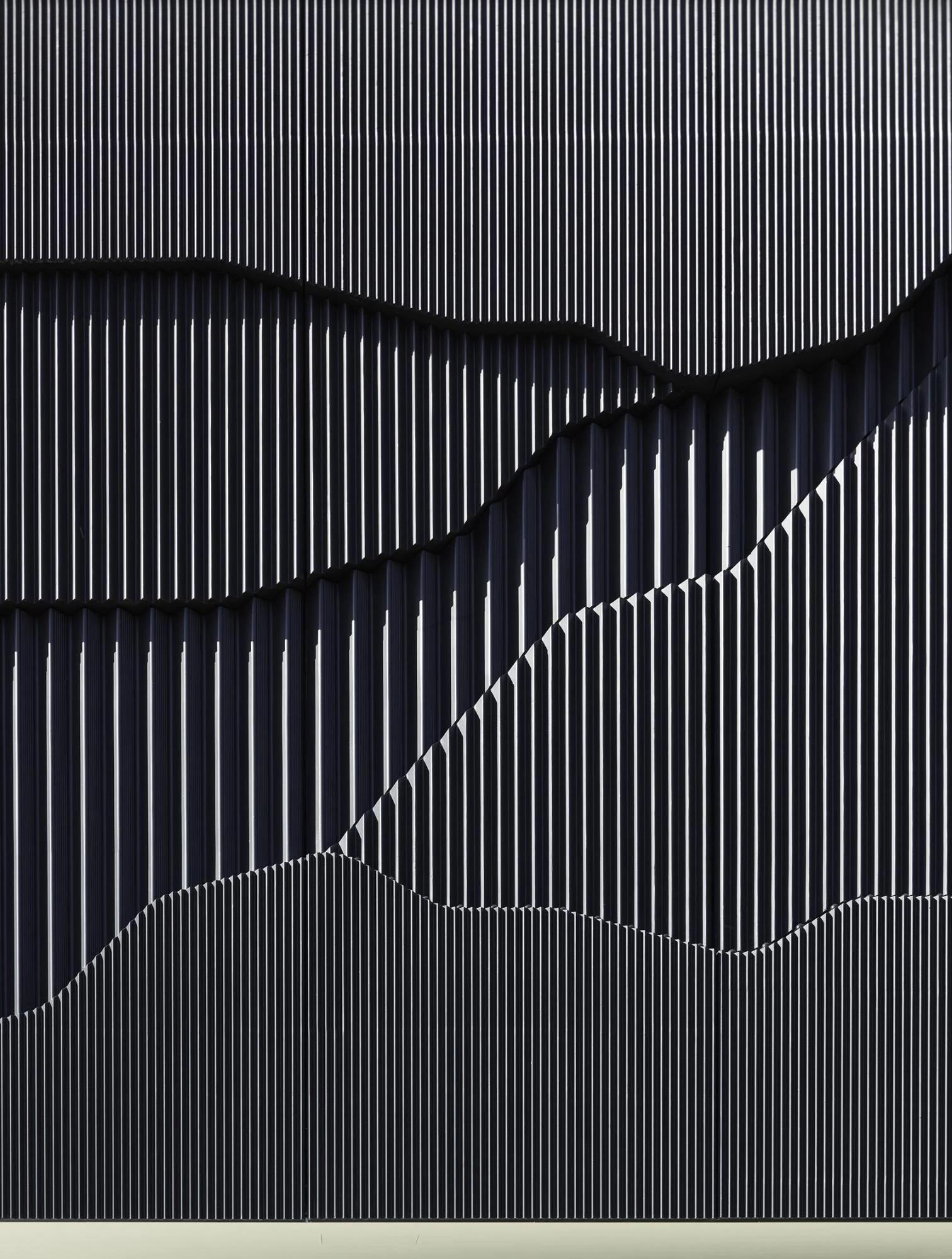
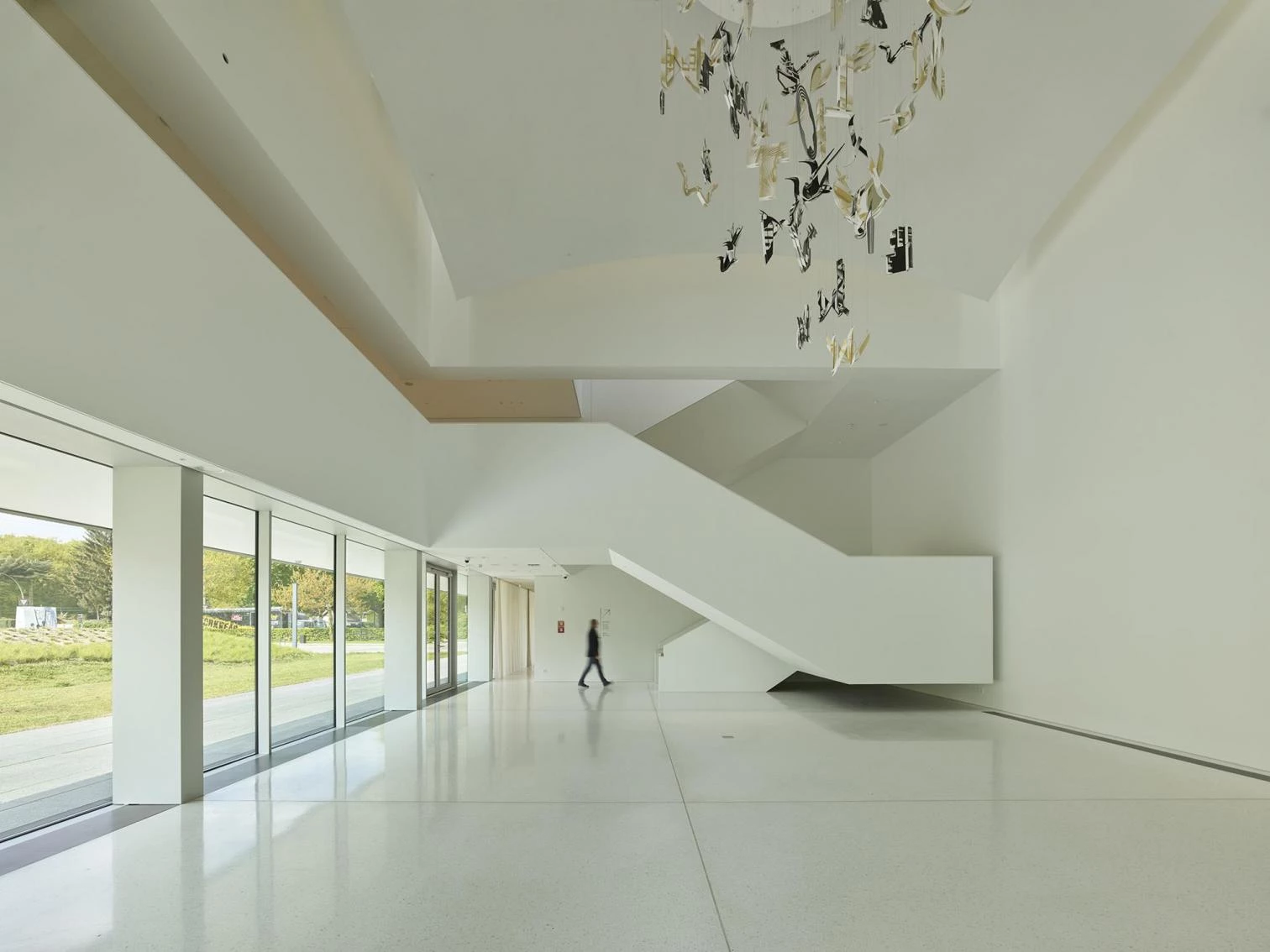
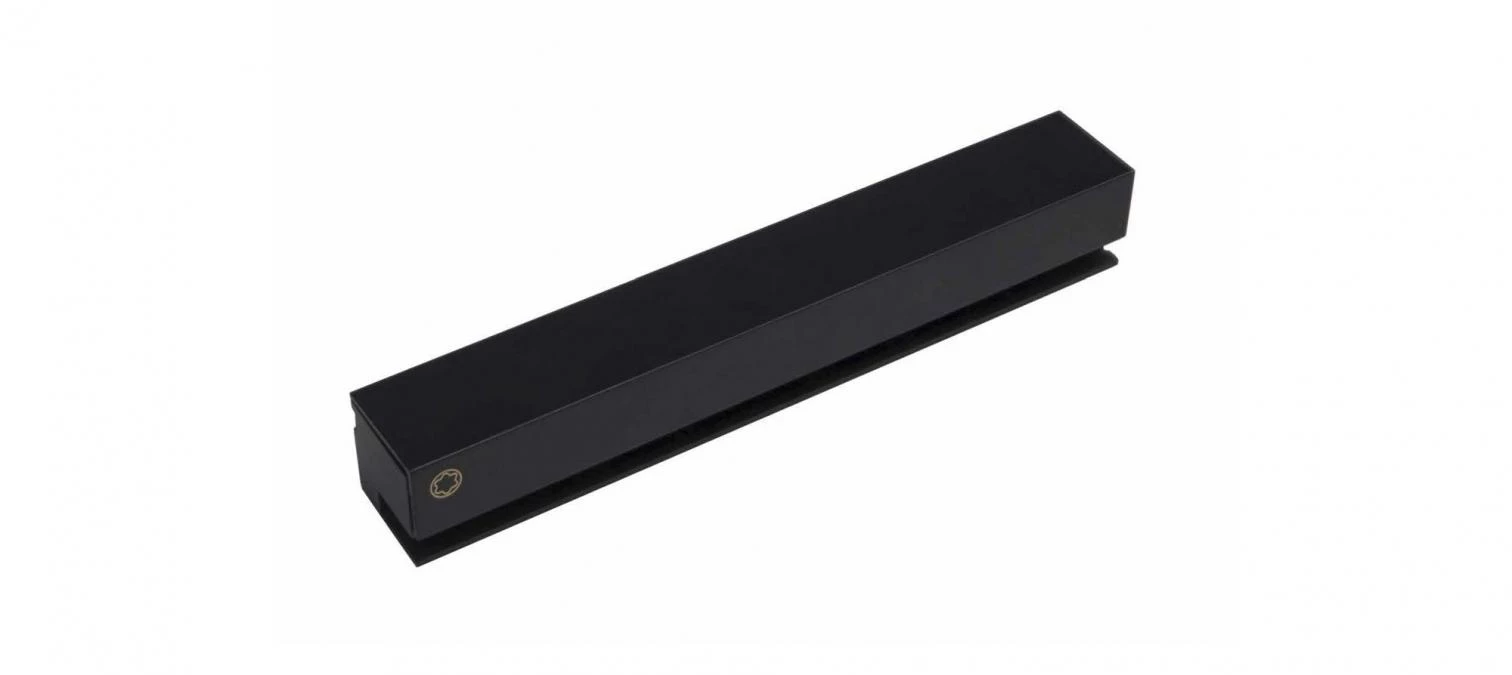
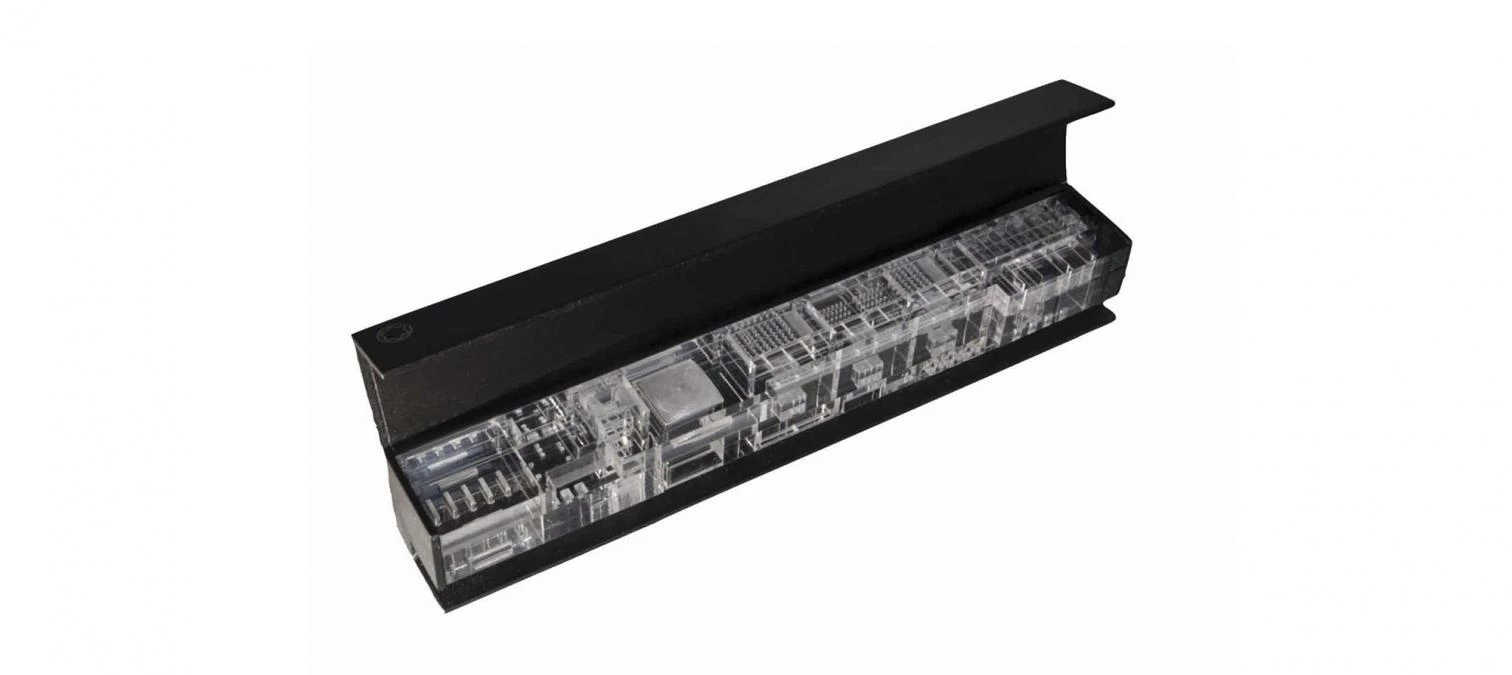
Cliente Client
Montblanc International GmbH
Premios Awards
Concurso 1er Premio. 2016 Competition 1st Prize, 2016
Arquitectos Architects
Nieto Sobejano Arquitectos
Fuensanta Nieto, Enrique Sobejano,
Patricia Grande, Johannes Hanf
Superficie Total floor area
4.390m²
Colaboradores Collaborators
Kirstie Smeaton (arquitecto de proyecto project architect); Clemens Ahlgrimm, Lucía Andreu, Adi Levaton, Iñaki Pérez, Ina Specht, Carlos Ballesteros (equipo de proyecto project team); W+P Gesellschaft für Projektrealisierung mbH (dirección de obra site supervision); Plan Forward GmbH (arquitectos de ejecución executing architects); W+P Gesellschaft für Projektrealisierung mbH (gestión de proyecto project management); Métrica Mínima (maqueta model); Drama Estudio (renders)
Consultores Consultants
Werner Sobek (estructura structural engineer); Bühr GmbH, WS Green Technologies (instalaciones mechanical engineer); Frank Kiessling Landschaftsarchitekten, Kemming Landschaftsarchitektur (arquitecto paisajista landscape architect); Müller-BBM GmbH, Hagen Ingenieurgesellschaft für Brandschutz mbh (protección contra incendios fire safety); Müller-BBM GmbH (acústica acoustics); Kardorff Ingenieure Lichtplanung GmbH (iluminación lighting); Werner Sobek (fachada facade engineering); Projectiles (diseño de exposiciones exhibition design)
Empresa constructora Construction company
Landesimmobilien-Gesellschaft mbH (LIG)
Fotos Photos
Roland Halbe
Concurso Competition
2016
Proyecto Design
2016-2018
Finalización Completion
2022

