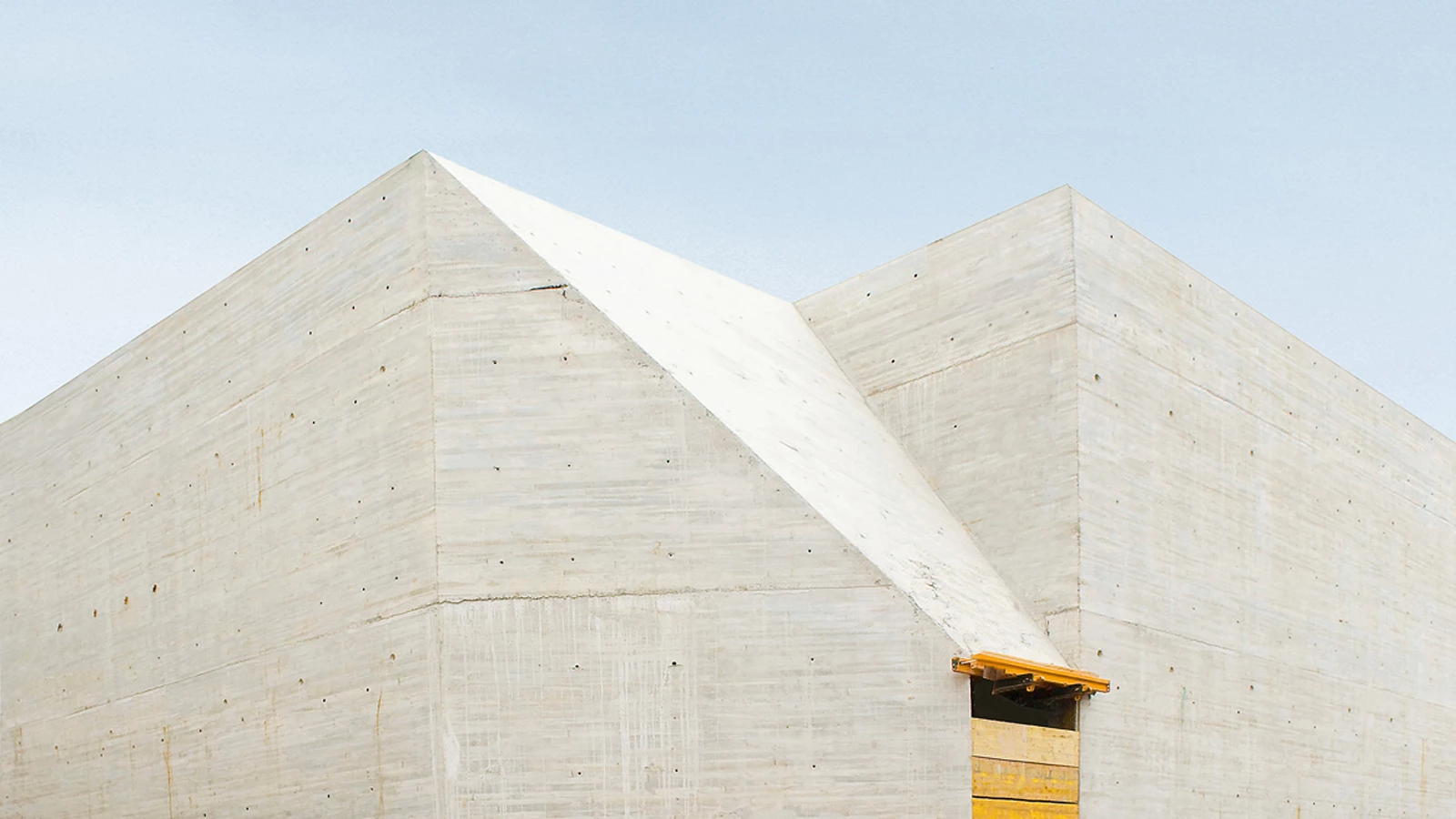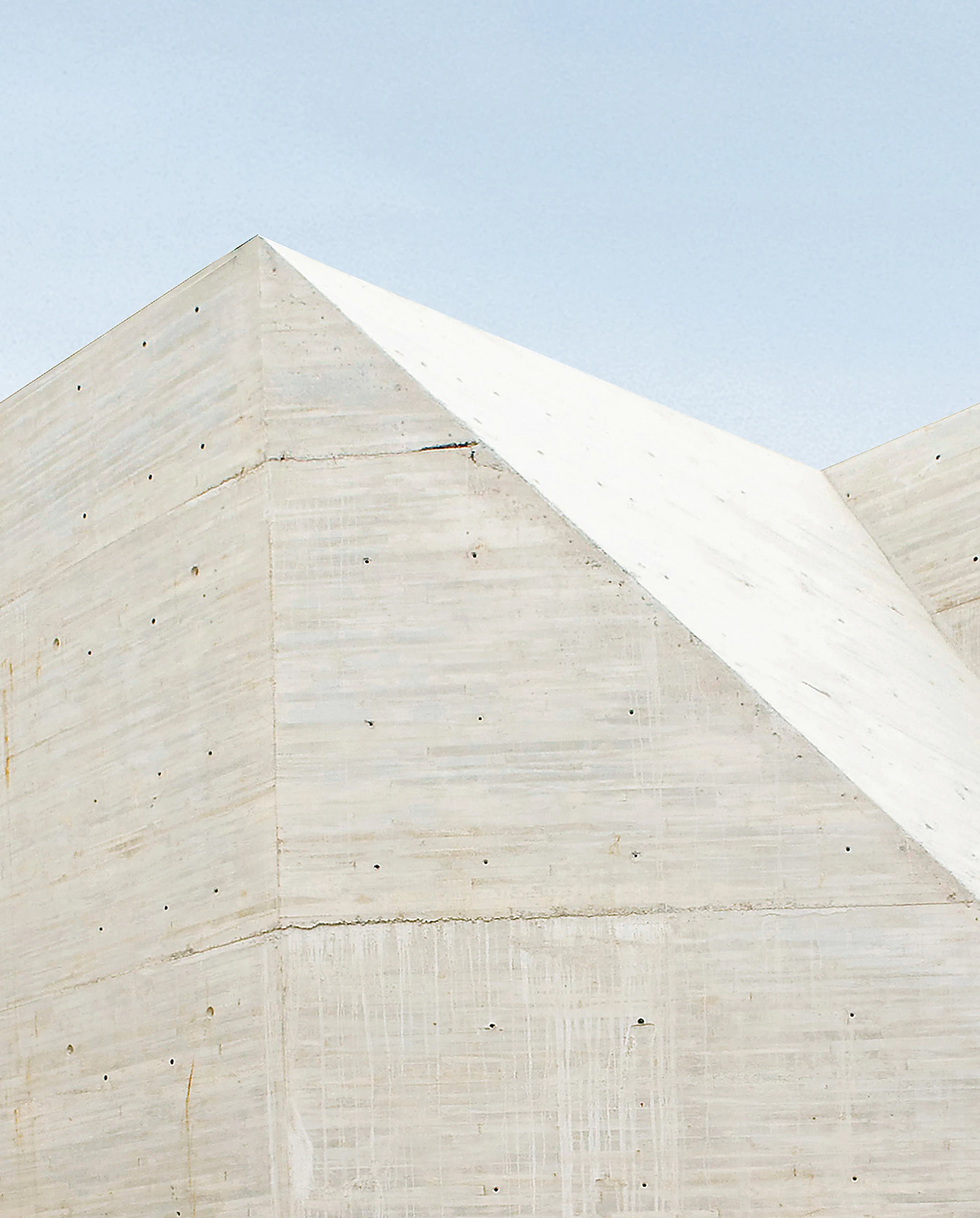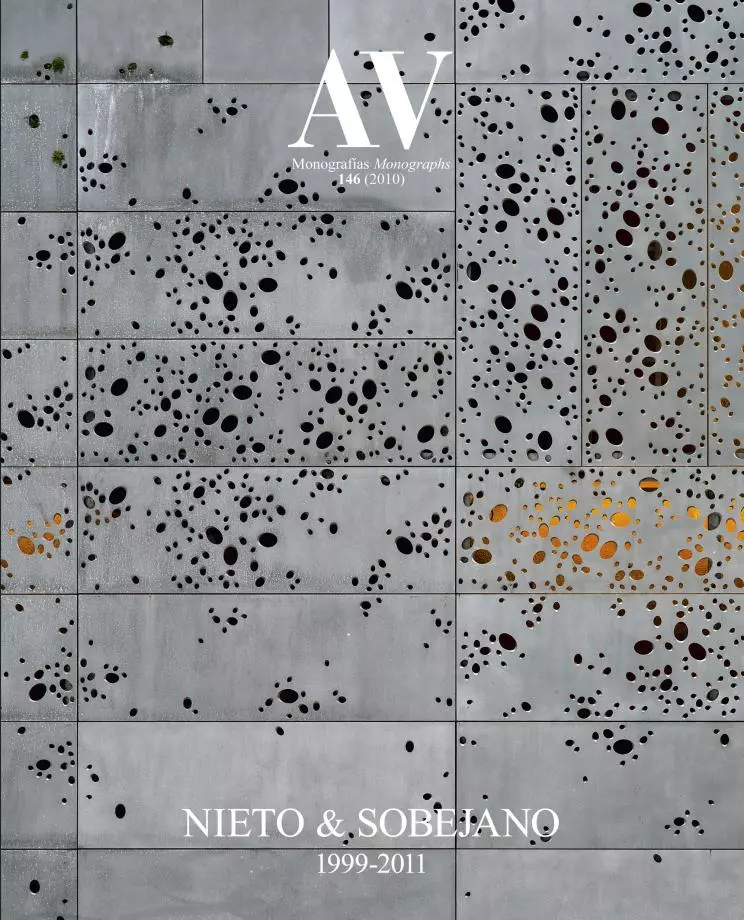Canary Islands Museum: Addition Process, Las Palmas
Nieto Sobejano Arquitectos- Type Museum Refurbishment Culture / Leisure
- Date 2003 - 2012
- City Las Palmas of Gran Canaria
- Country Spain
- Photograph Manuel Garcia Nuñez
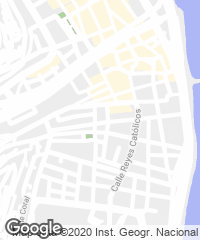
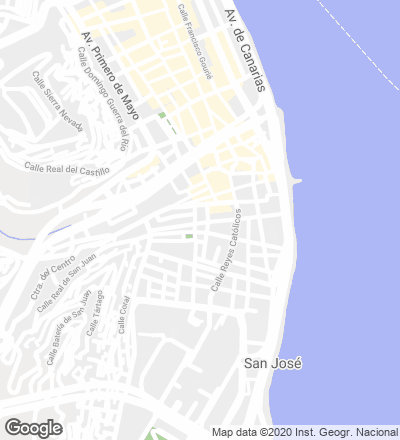
Walking through the Vegueta quarter one can easily see the original urban structure of a city – Las Palmas de Gran Canaria – which has undergone several transformations in its later expansions. Going through its narrow streets and passing by the traditional houses of white and ocher-colored walls, often without cornices and marked, not always evenly, by vertical openings, latticeworks and wood balconies, we discover through dark alleys unexpected patios surrounded by galleries that protect them from sunlight. From afar we become aware of the fragmented scale of its urban blocks, which however doesn’t impede perceiving the harmony that the neighborhood has managed to maintain. This at once unitary and multiple character that defines the urban fabric reflects a pattern that generates cohesion starting from an elementary process of addition of pieces of similar height, materials, colors and openings. The Canary Islands Museum, accommodated in the original house of its founder, Doctor Chil, is one of these cases, now facing the need to undergo an extension to house new uses that must be incorporated to the buildings as well as the plots that the institution has purchased over the years.
The project had to address two contradictory circumstances: the museum needed to take up the whole block and at the same time respect, in our view, the additive structure of the existing urban fabric. How to make compatible the unitary character required by its museum program with the fragmented character, as an addition of pieces, of its context? How to comply with the regulations that establish the need to preserve specific facades and buildings, without giving up the desire to assert the contemporary character of the intervention in the historic center? These questions inspired our proposal: a project that starts from a process similar to the one that generated the neighborhood, per addition of varied buildings susceptible of being raised at different times. We separate the former from the latter by means of void bands that bring light inside and we detach the new buildings from the old facades letting the uniform levels of the museum floor plans link up with the exterior openings through large funneled voids. This generates unexpected, deep and narrow spaces that express the conflict between its previous residential use and the current institutional and exhibitive role, so in some cases the interstitial bands are auxiliary spaces and sometimes they play a key role in the new building. The exhibition spaces are articulated around a courtyard that is accessible through a hallway, a void in the interior of a dense urban block conceived as another hall of the museum. Walls and concrete slabs in a white tone nuanced by the volcanic aggregates of the island wrap the volumes in an architecture whose structural, material and spatial conception expresses the double condition – compact and additive – that generated it.
Compactness and fragmentation have often been interpreted as opposite architectural concepts, as exclusive alternatives materialized rather in monolithic objects or in groups whose spatial discontinuity apparently wishes to justify the sign of our time. The Canary Islands Museum project and the unexpected eventualities that have affected its process – construction in phases, facades that had to be preserved, protected courtyards or buildings – is the result, however, of an architecture that is far from one and another model, or perhaps, paradoxically, indebted to both: a project that emerges from a simple process of addition, of combinatorial variations of an endless number of elements that blend seamlessly into the dense urban fabric of the neighborhood.
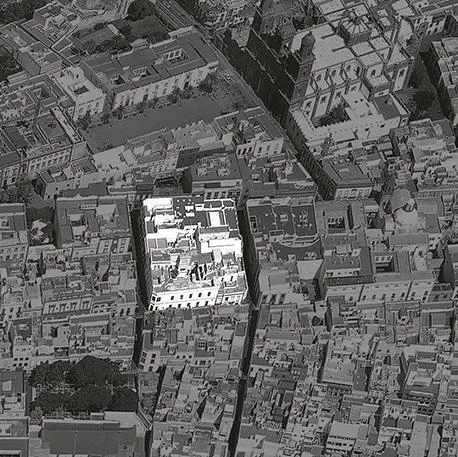
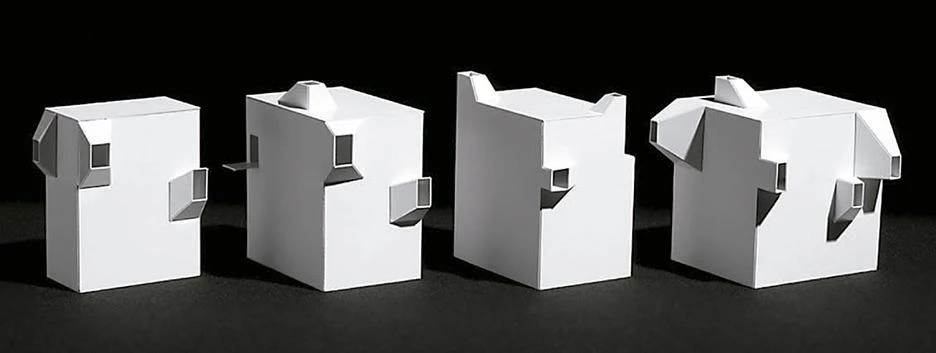
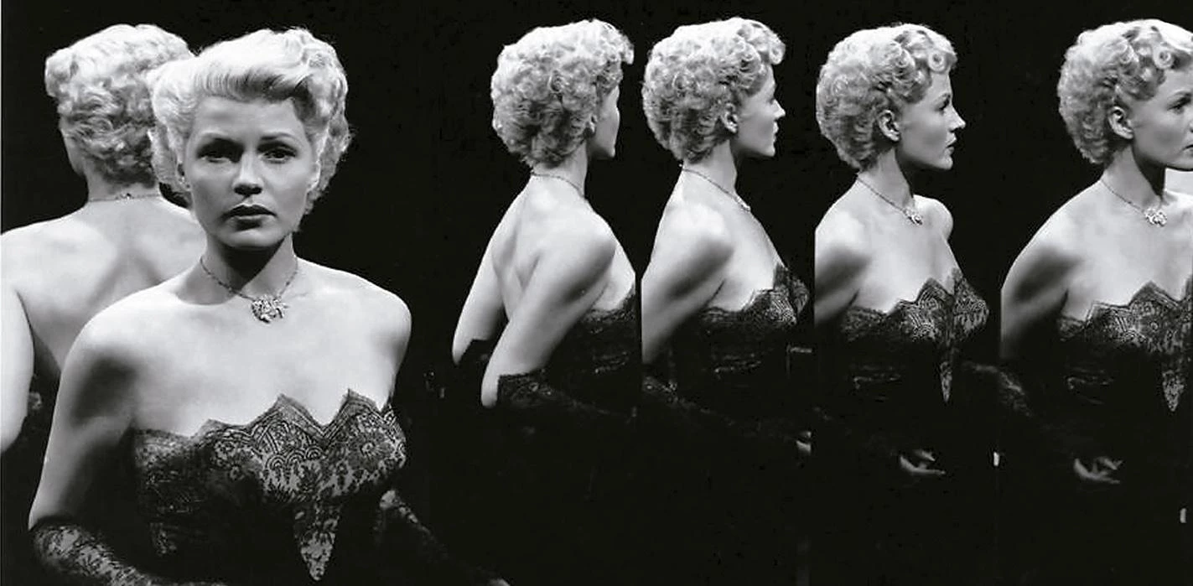
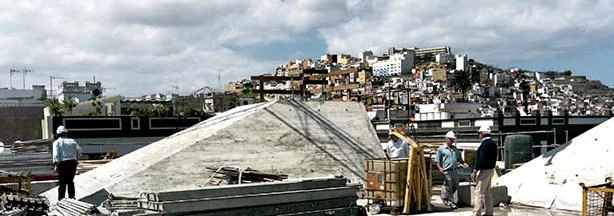
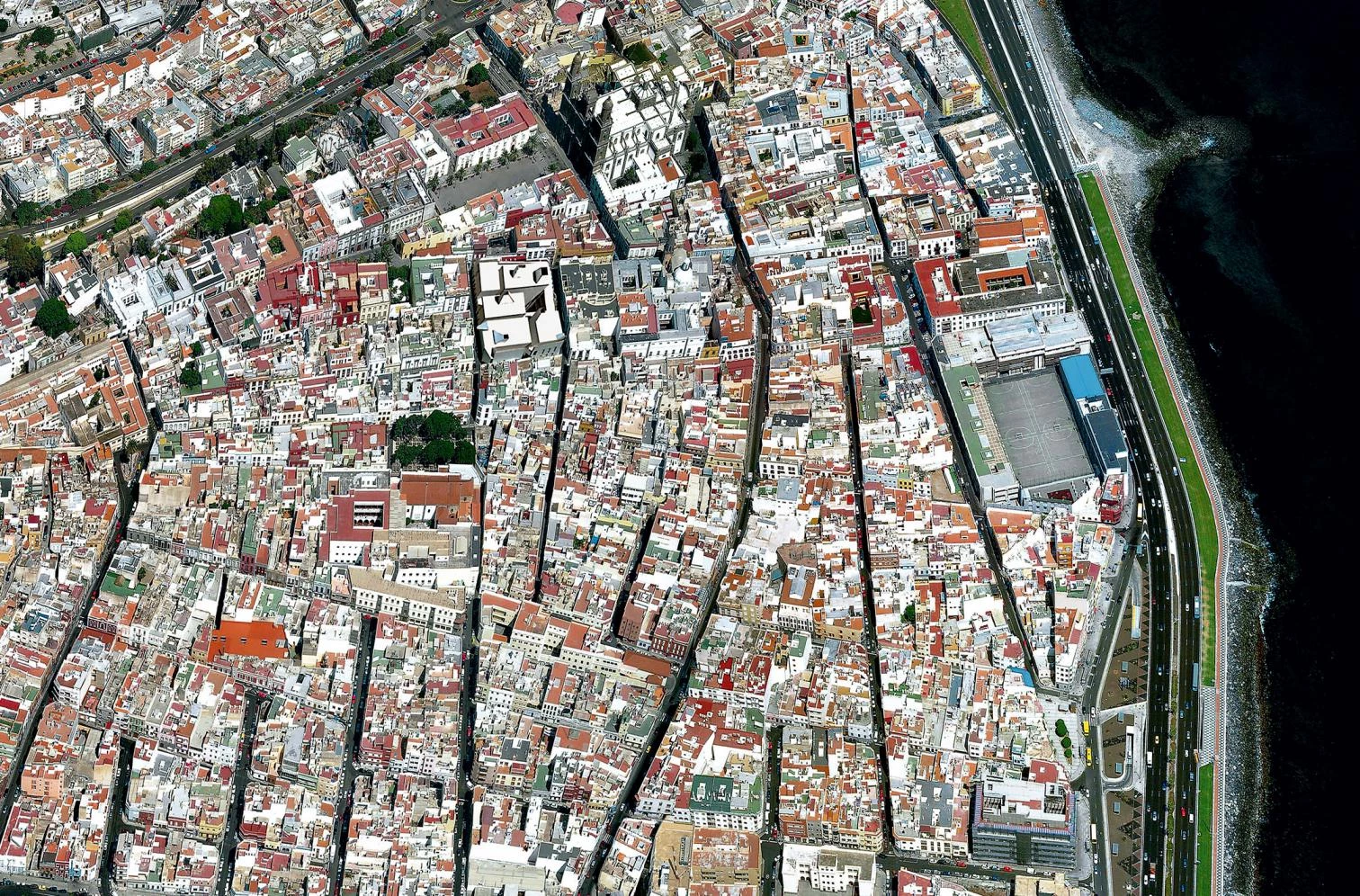

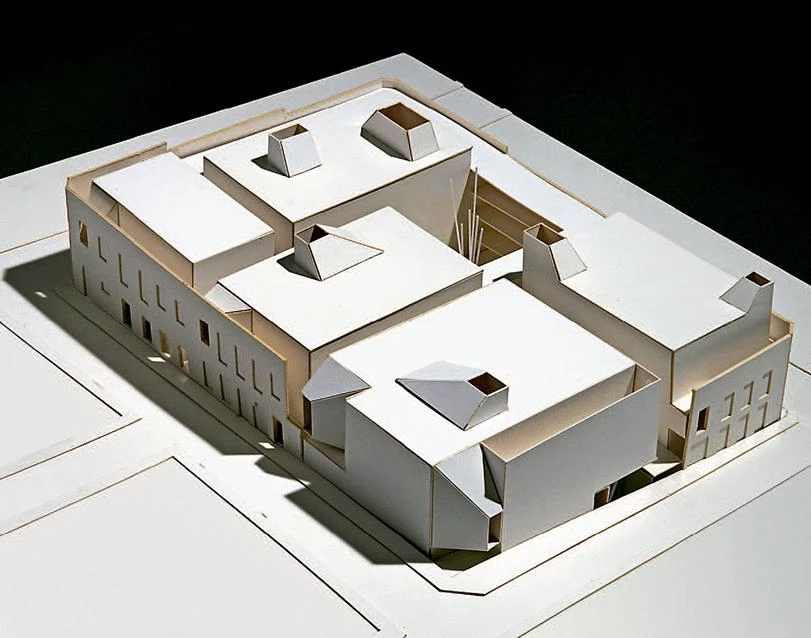
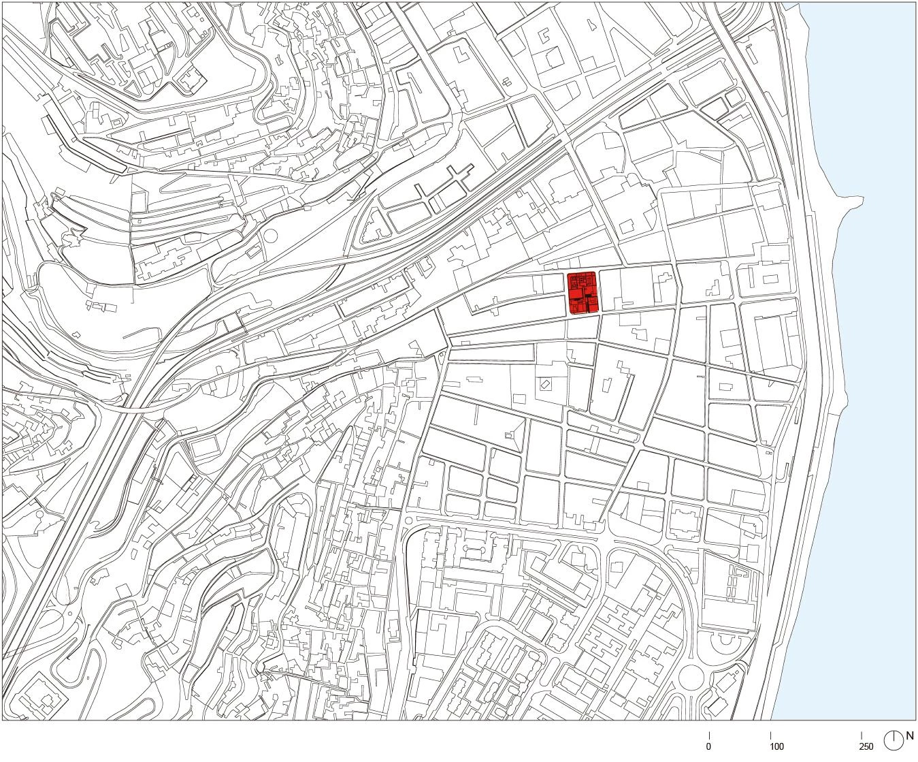
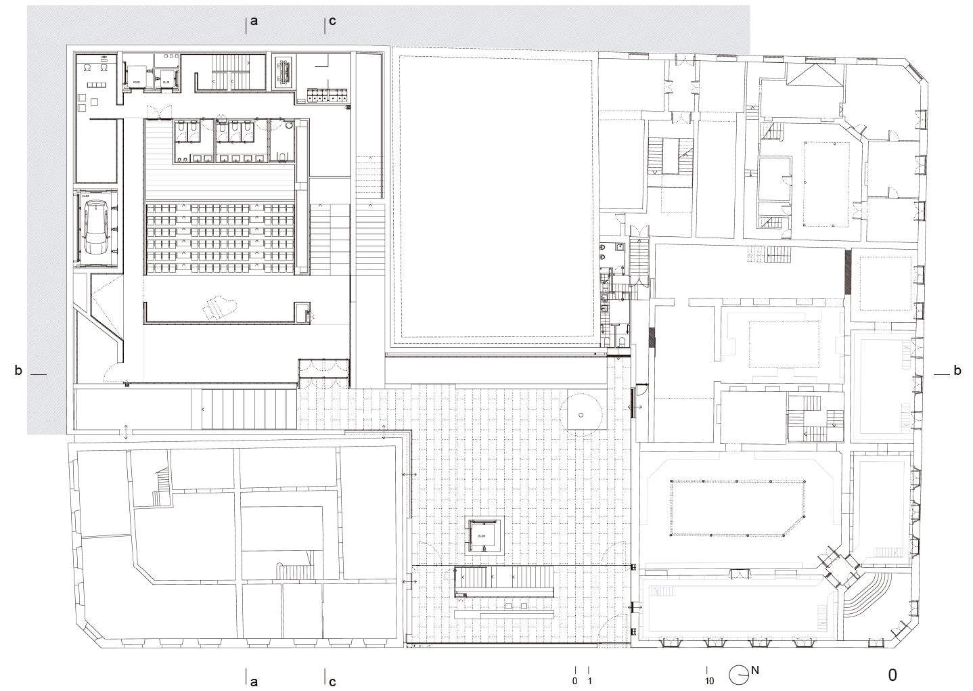
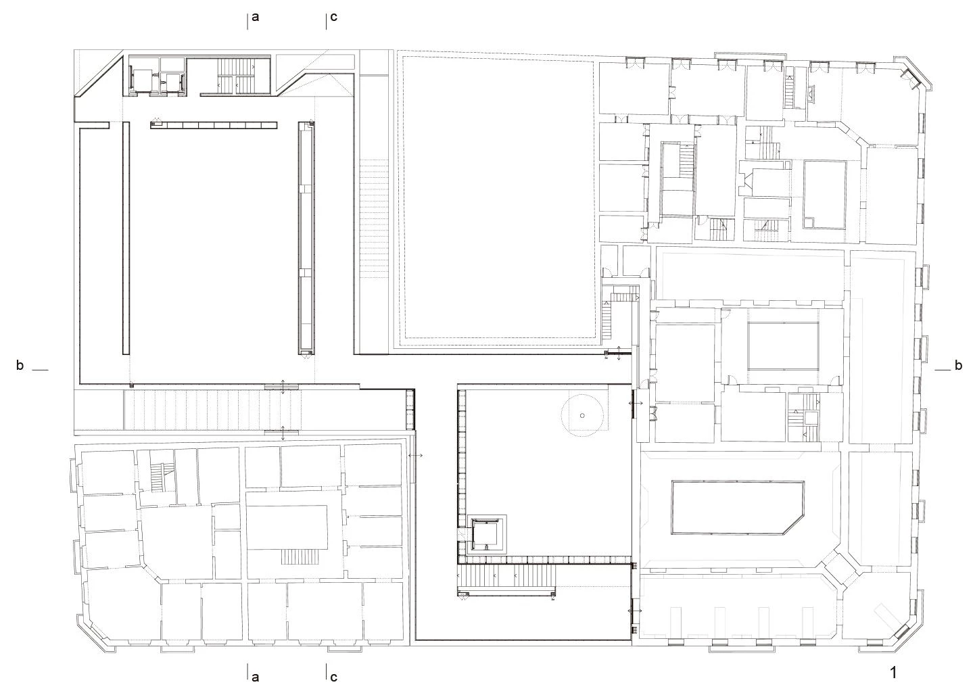
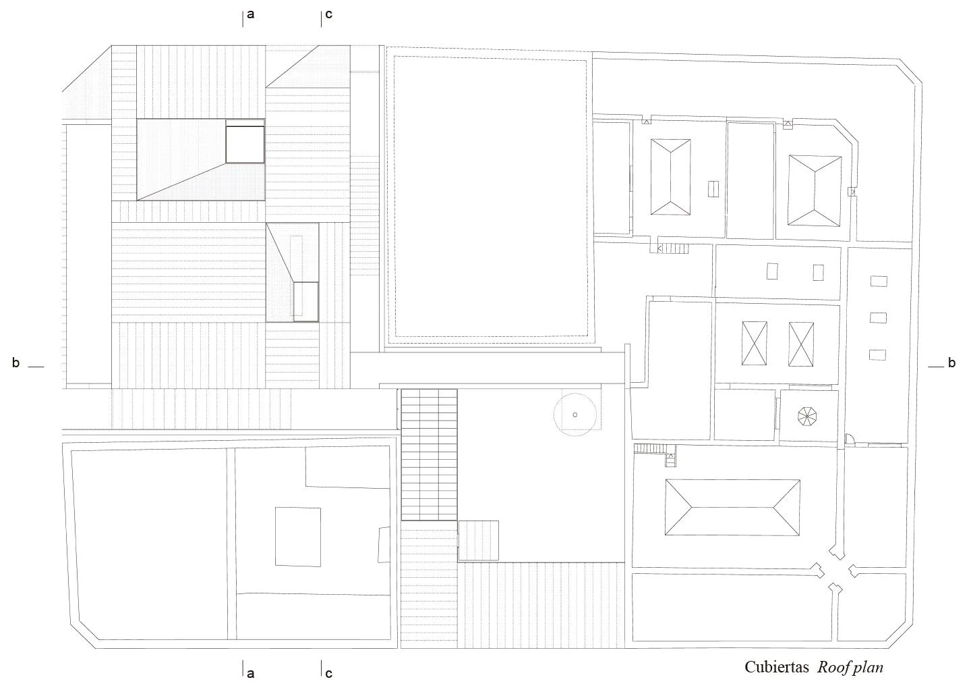
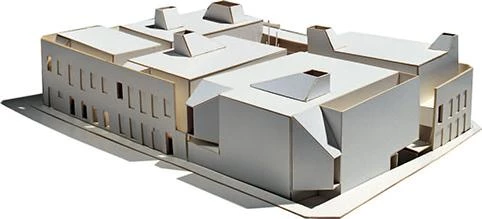
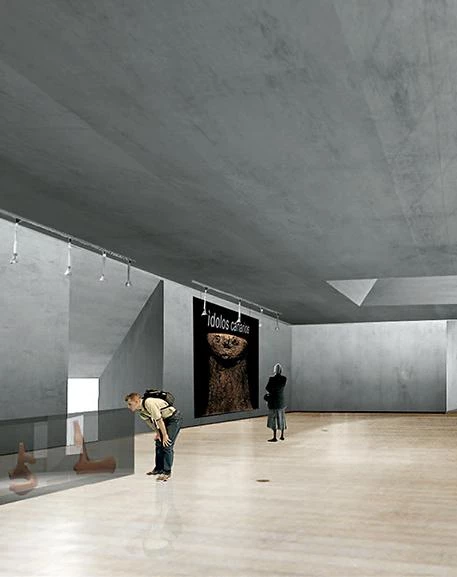
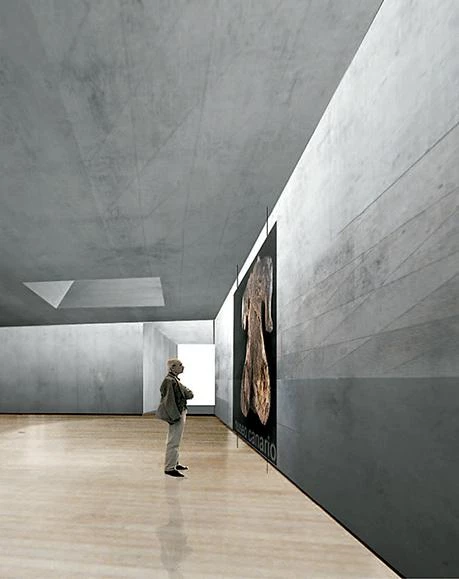
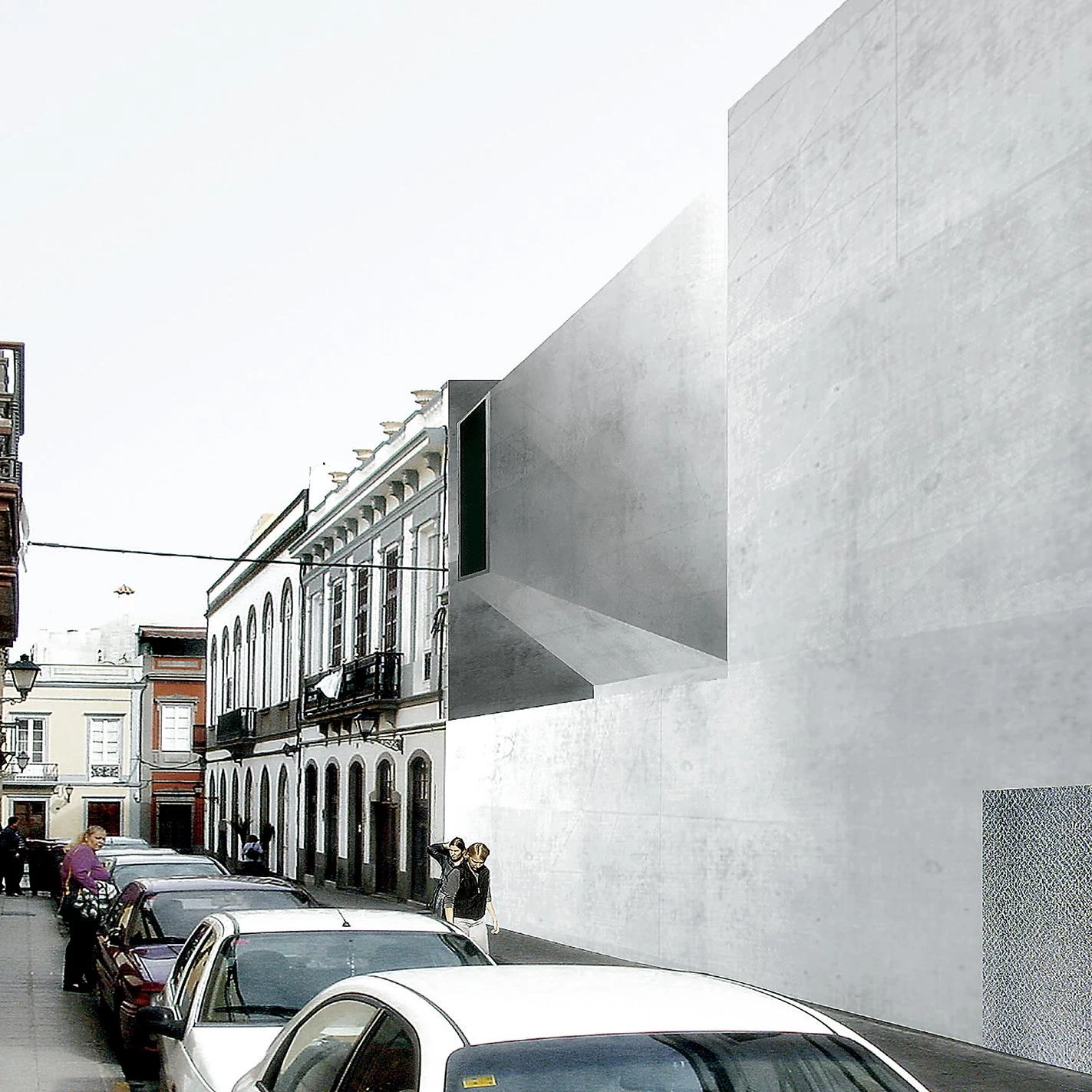

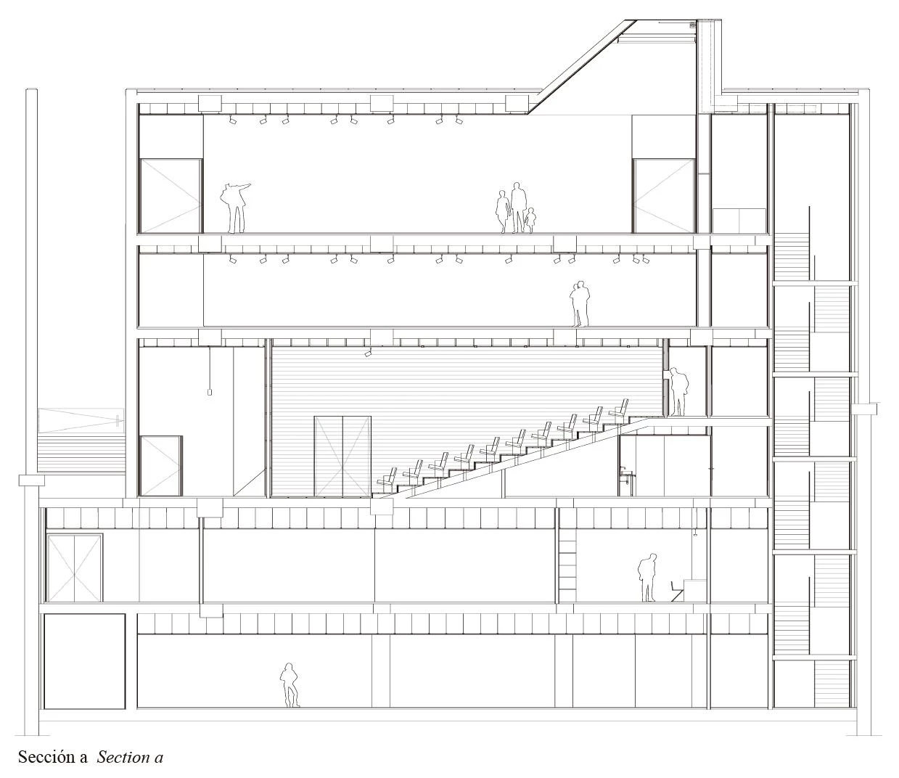
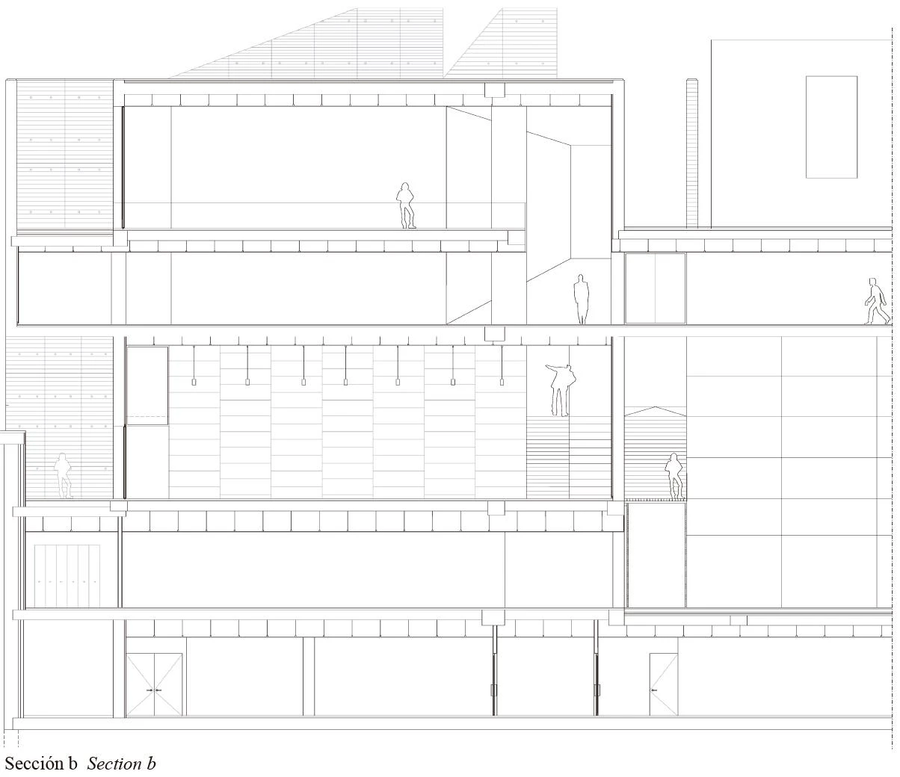
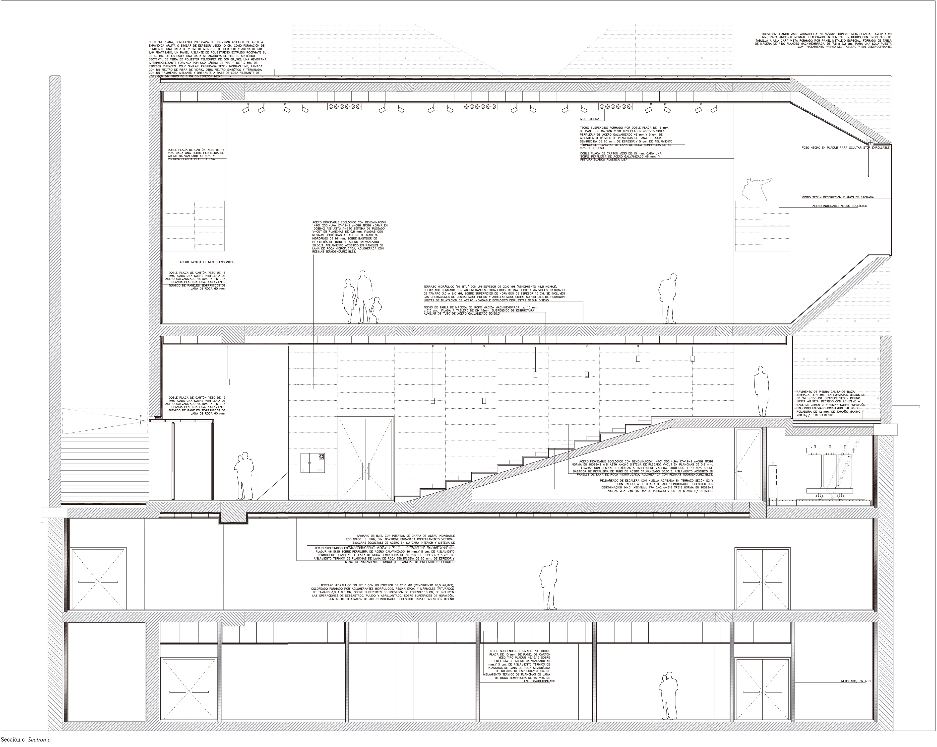
Obra Work
Museo Canario
Cliente Client
Sociedad Científica El Museo Canario
Arquitectos Architects
Fuensanta Nieto, Enrique Sobejano
Colaboradores Collaborators
Pedro Quero (arquitecto de proyecto project architect); Vanesa Manrique, Nina Nolting, Olaf Syrbe, Juan Carlos Redondo, Sebastian Sasse (equipo team); Fuensanta Nieto, Enrique Sobejano (dirección de obra site supervision); Miguel Mesas Izquierdo, José Mena (aparejadores quantity surveyors)
Consultores Consultants
BCP ingenieros (estructura structure); Geasyt (instalaciones mechanical engineering)
Contratista Contractor
FCC
Fotos Photos
Manuel García Núñez; Aurofoto
Fechas Dates
2003 (concurso competition)
2003 (proyecto project)
2008-2012 (construcción construction)

