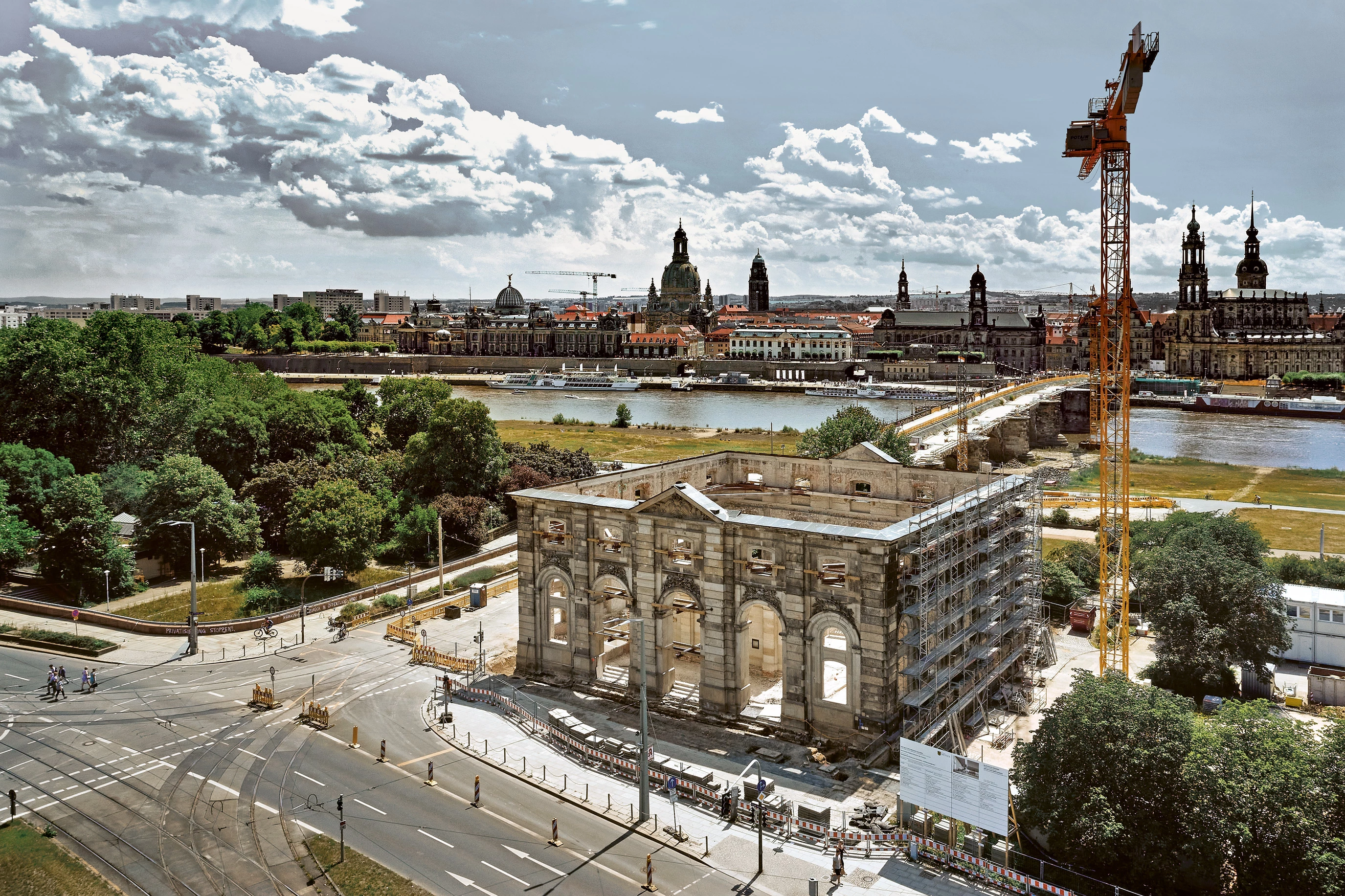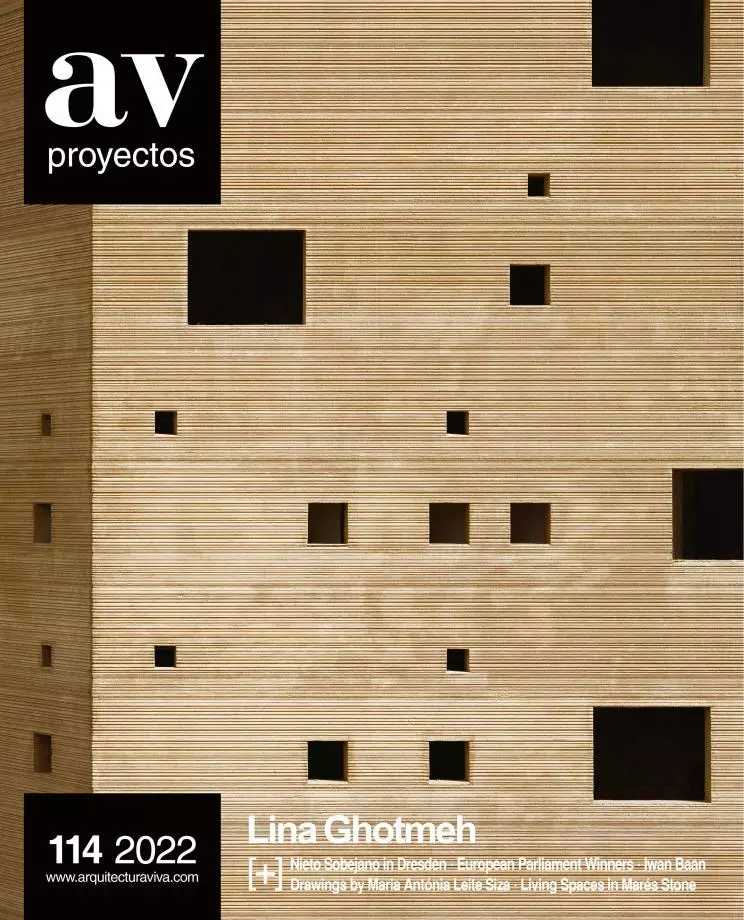Archive of the Avant-Garde, Dresden (in construction)
Nieto Sobejano Arquitectos- Type Culture / Leisure Refurbishment Institutional
- Material Concrete
- City Dresden
- Country Germany
- Photograph Albrecht Voss
Since its construction in 1732, the Blockhaus, situated on the banks of the Elbe River as it flows through Dresden, is one of the key historical buildings in the city. In the competition decided in 2018, the project designed by Fuensanta Nieto and Enrique Sobejano was the one chosen to address the institutional objective of opening the Marzona legacy to the public. Aside from harboring the collection – with works of different artistic movements of the 20th century – the proposal by the Madrid studio represents the dialogue between memory and avant-garde. The bold stone wall of the old building hides the new central piece of the ar-chive: a large concrete cube that floats in the air.
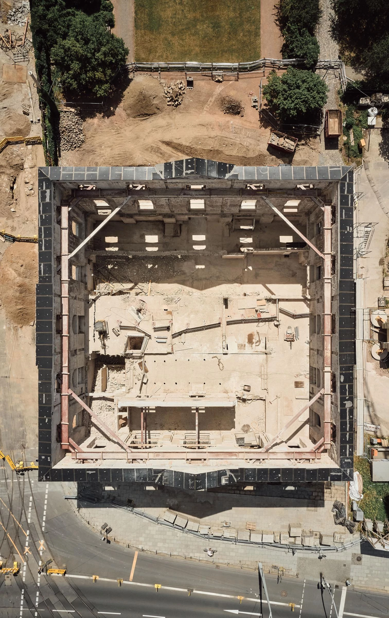
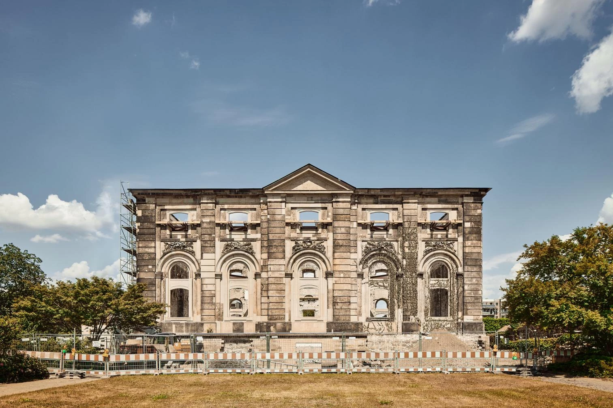
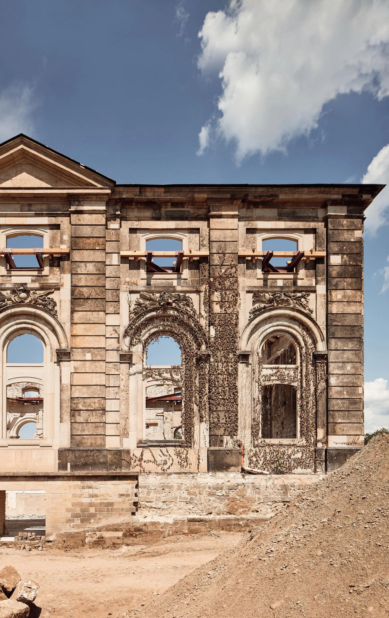
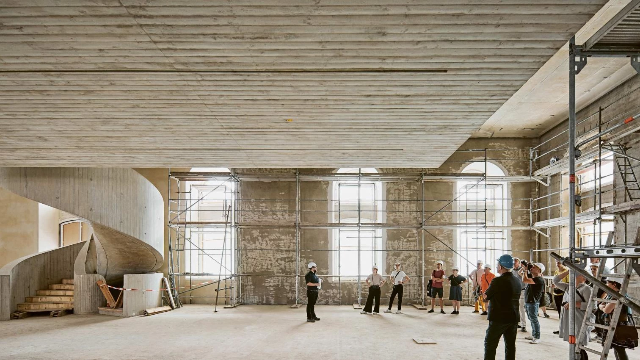
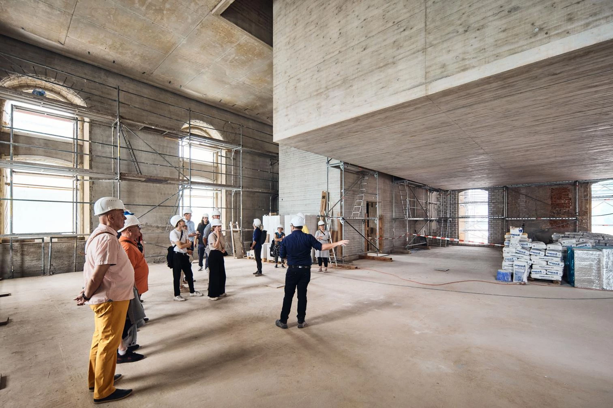
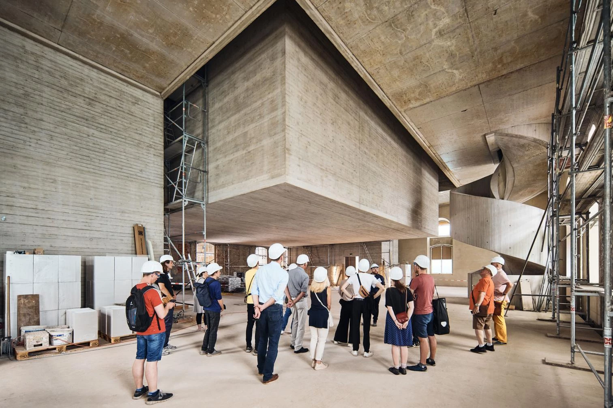
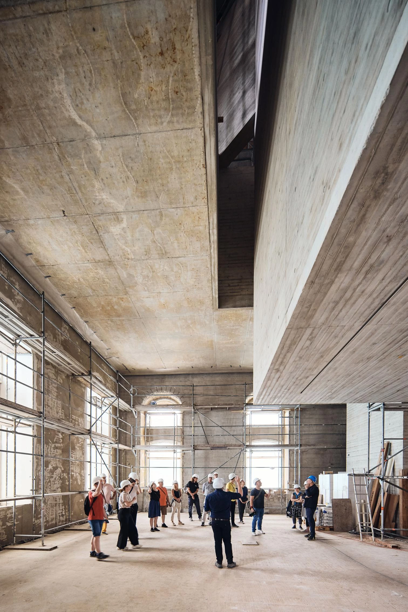
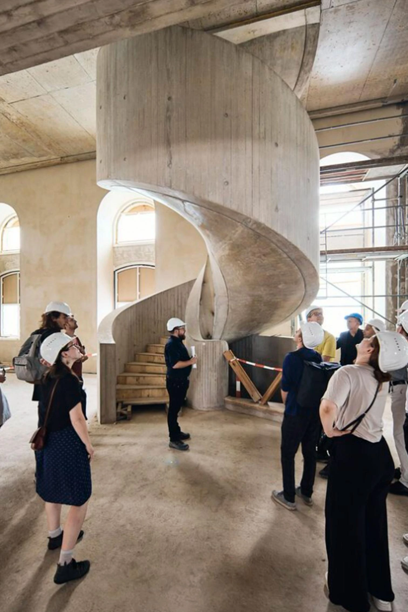
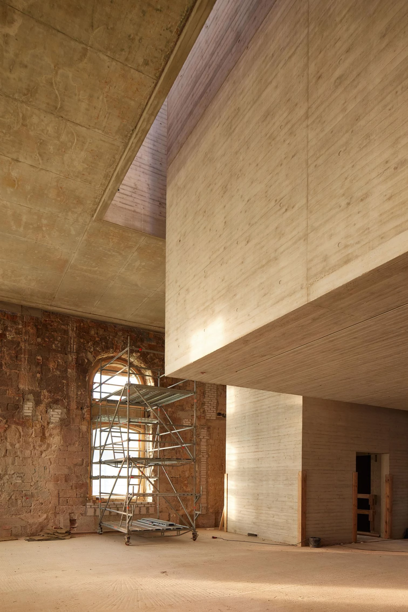
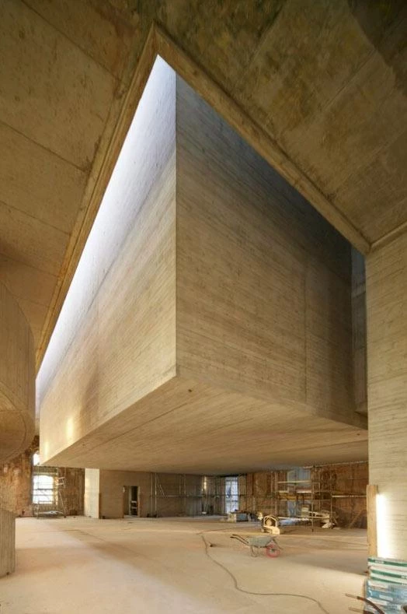
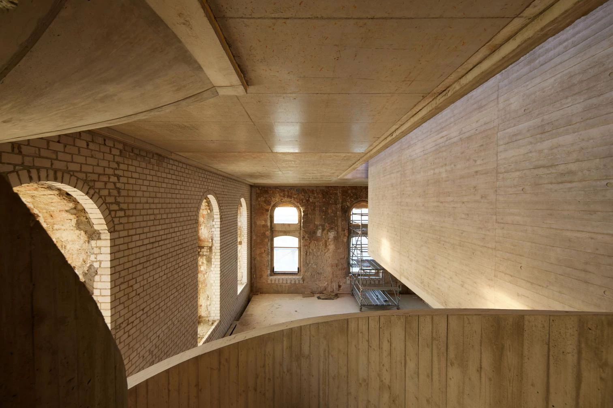
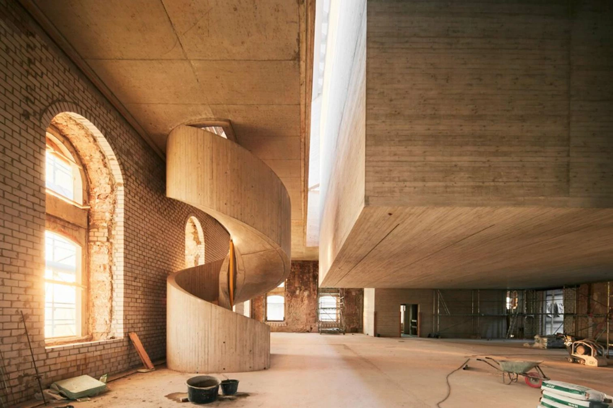
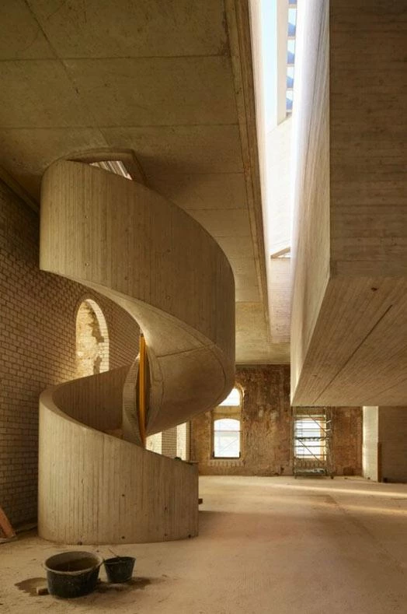
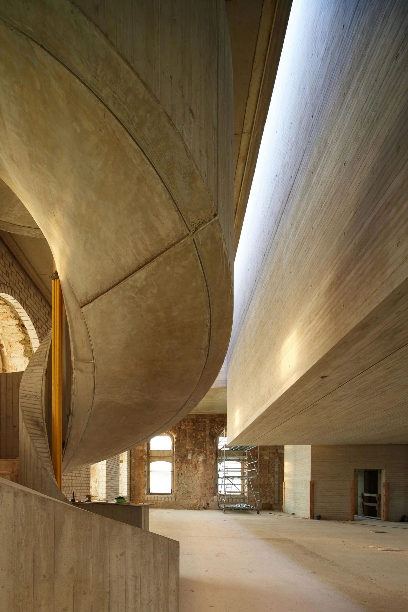
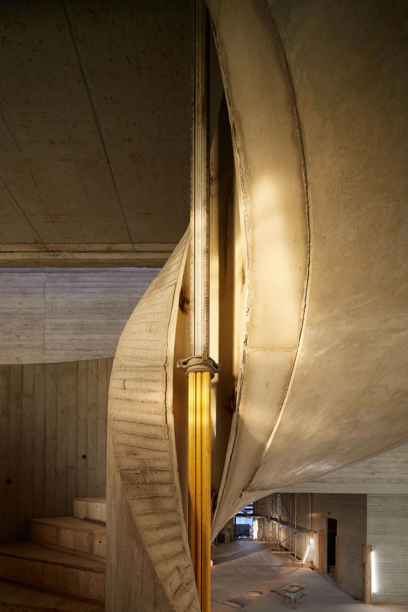
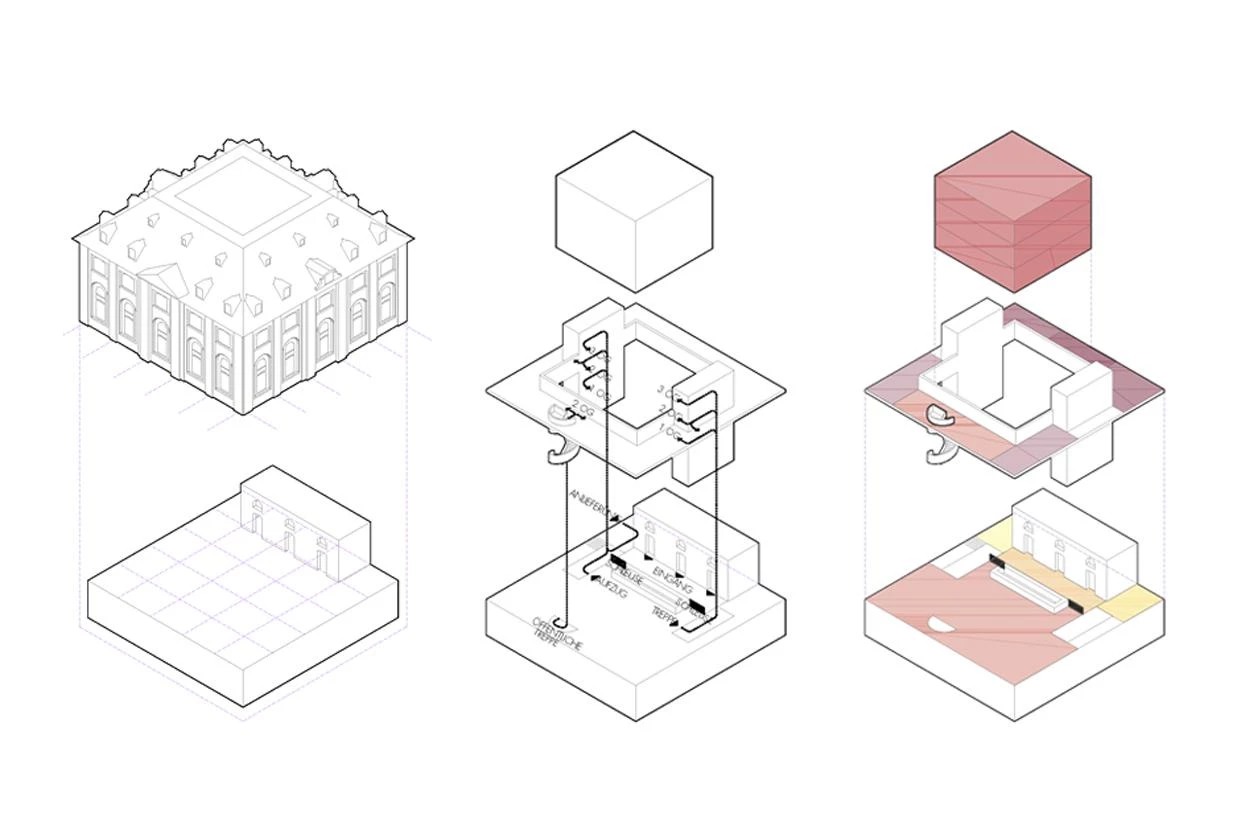
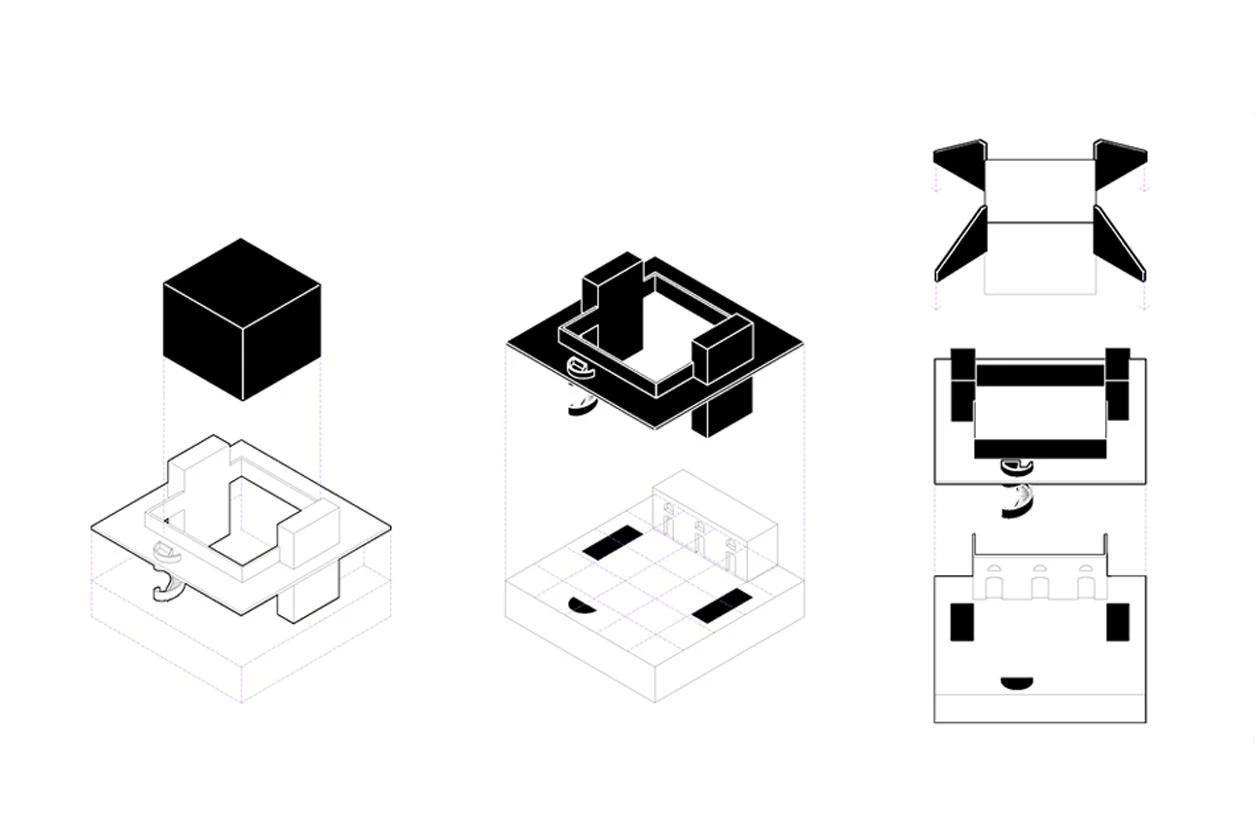
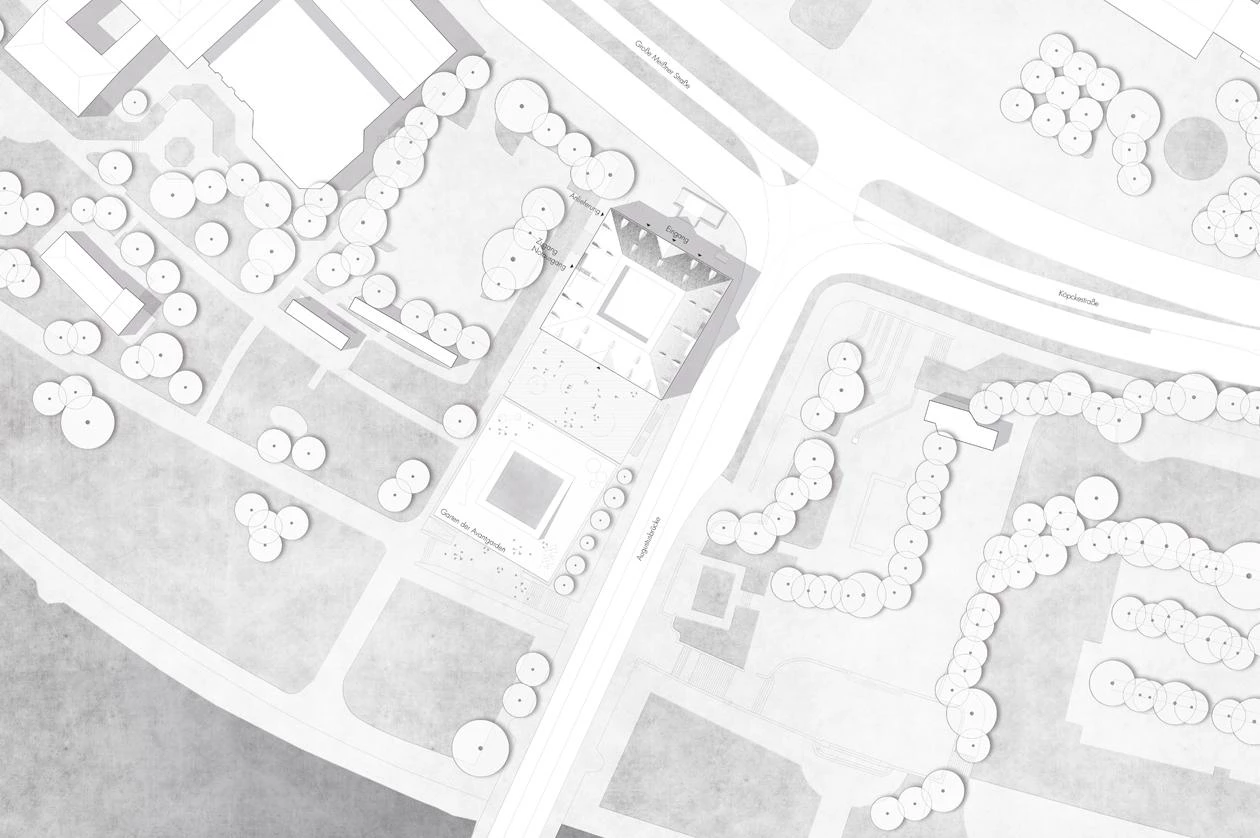
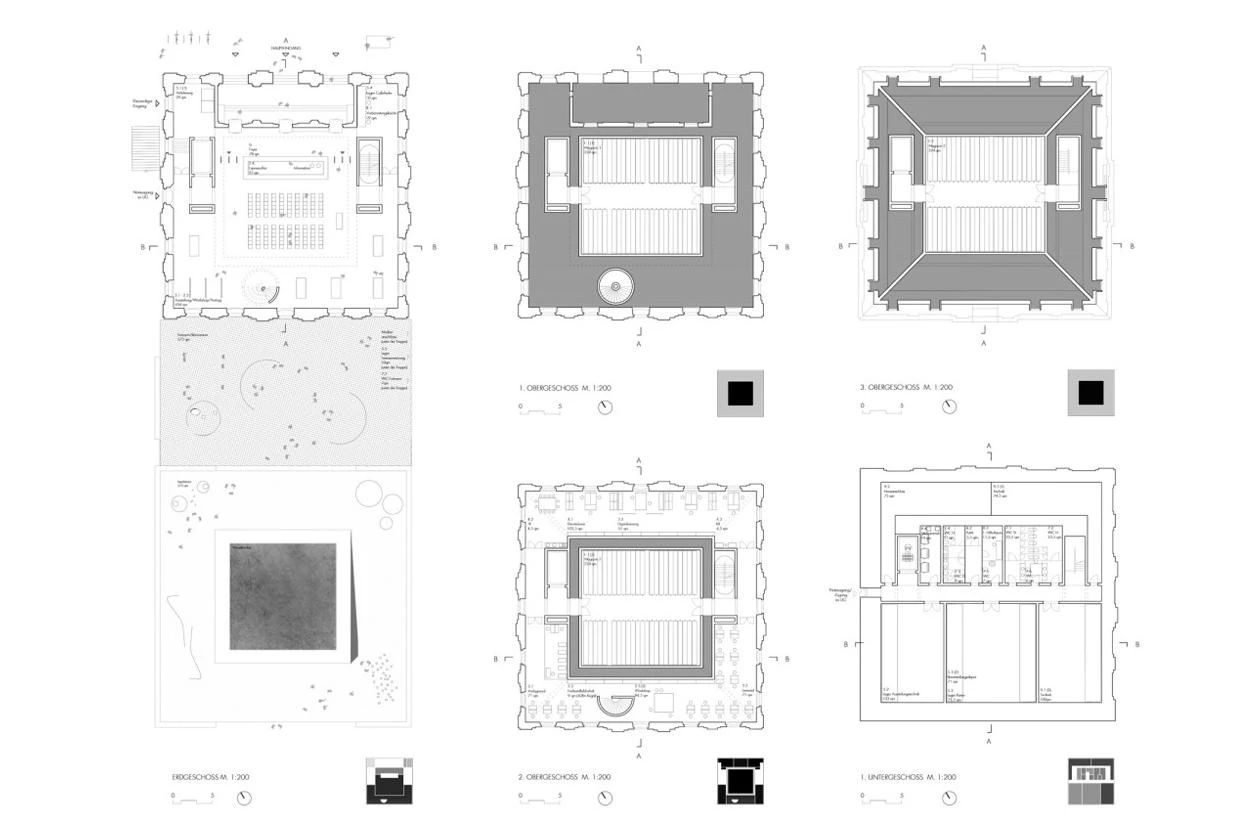
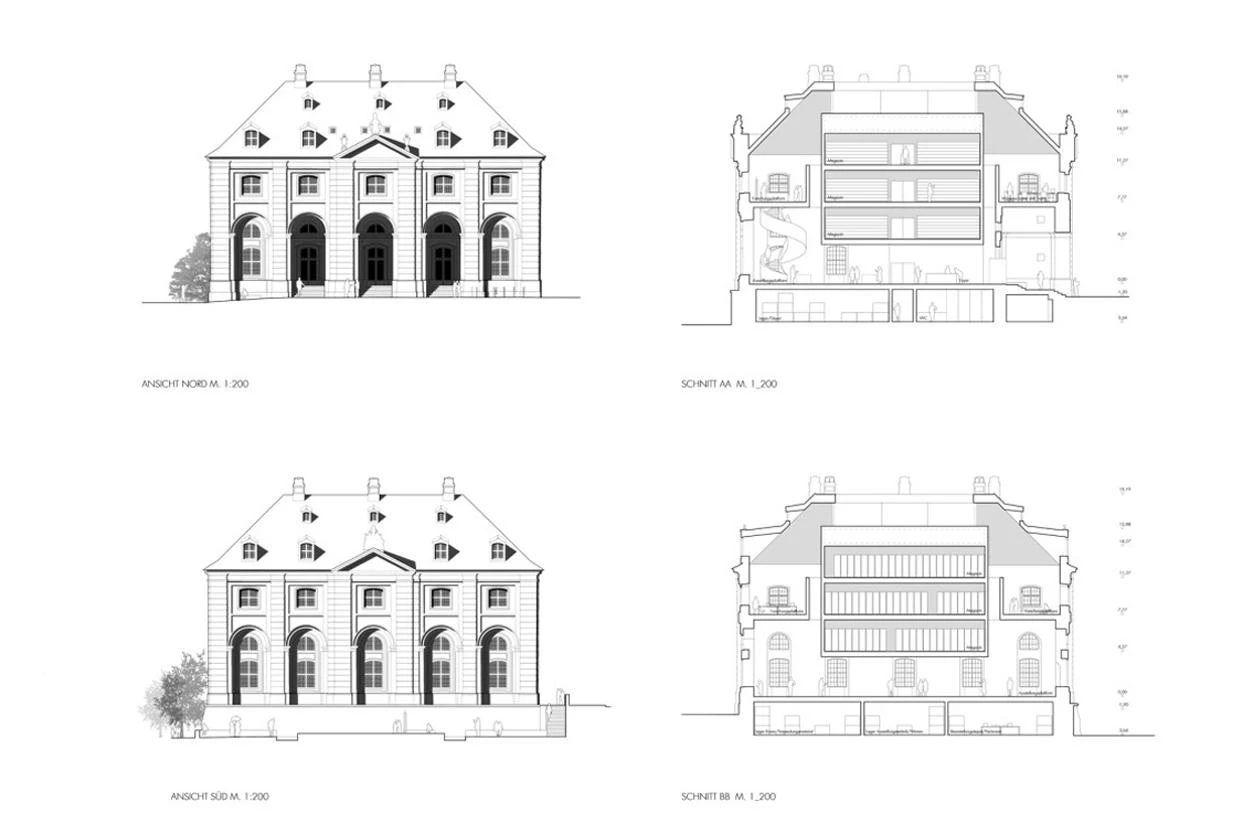
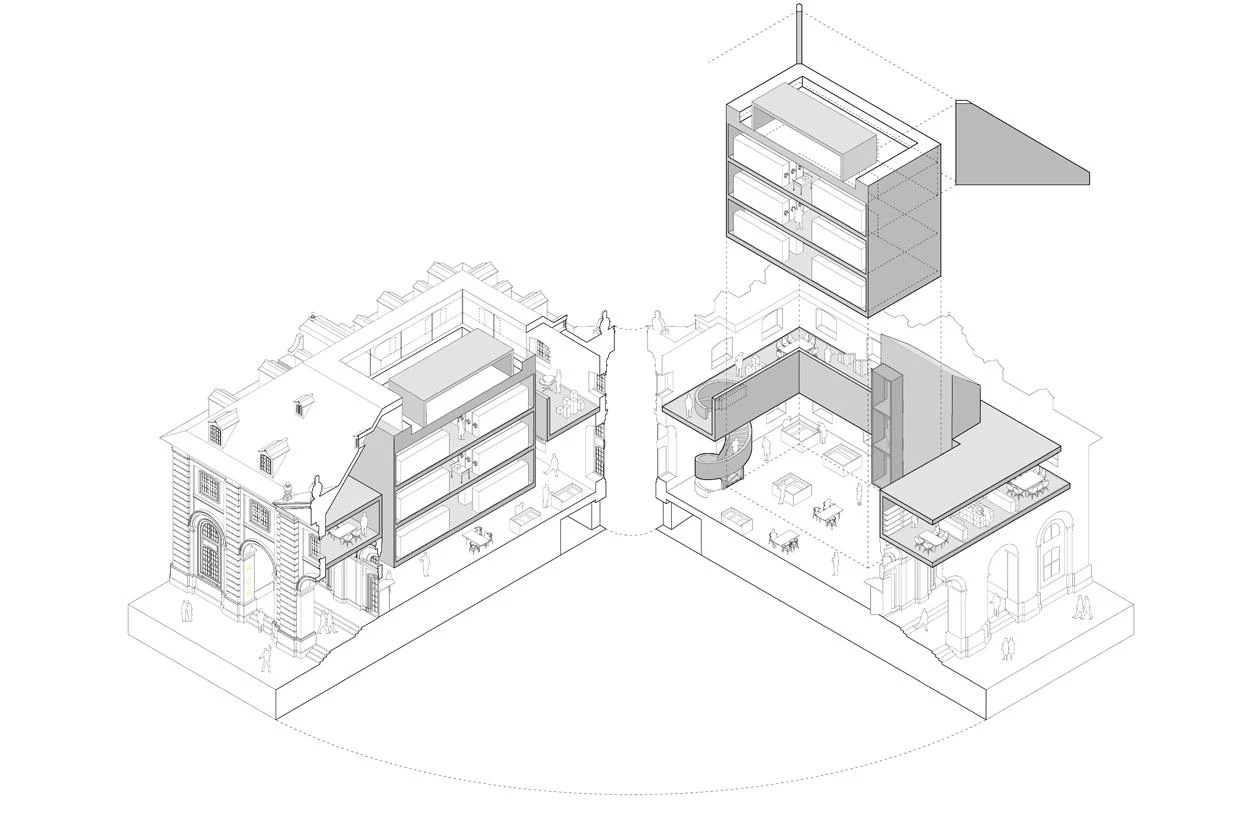
Archive of the Avant-Garde, Dresden (Germany)
Cliente Client
Staatsbetrieb Sächsisches Immobilien- und Baumanagement - Dresde branch I
Usuario Client
Staatliche Kunstsammlungen Dresden
Arquitectos Architects
Fuensanta Nieto, Enrique Sobejano, Patricia Grande, Johannes Hanf (Nieto Sobejano Arquitectos)
Arquitectos proyecto Project architects
Kirstie Smeaton, Roman Bender
Equipo Team
Claudia Wulf, Clemens Ahlgrimm, Ina Specht, Kathi Weber, Anna-Lena Berger, Lorna Hughes, Lucia Andreu, Vissia Portioli, Sebastian Saure
Dirección de proyecto Project management
tp management GmbH
Dirección de obra Construction management
Nieto Sobejano Arquitectos, AWB Architekten
Consultores Consultants
Wetzel & von Seht (estructura structure); Brendel Ingenieure Dresden GmbH (instalaciones technical equipment); Kretzschmar und Partner Freie Landschaftsarchitekten (paisajismo landscape); Prof. Rühle, Jentzsch und Partner GmbH (protección contra incendios fire protection); Müller BBM GmbH (acústica acoustics)
Imágenes Images
Drama
Fotografías Photographs
Albrecht Voss. Image on page 57 is featured by courtesy of the client.
Superficie Area
3,744m²

