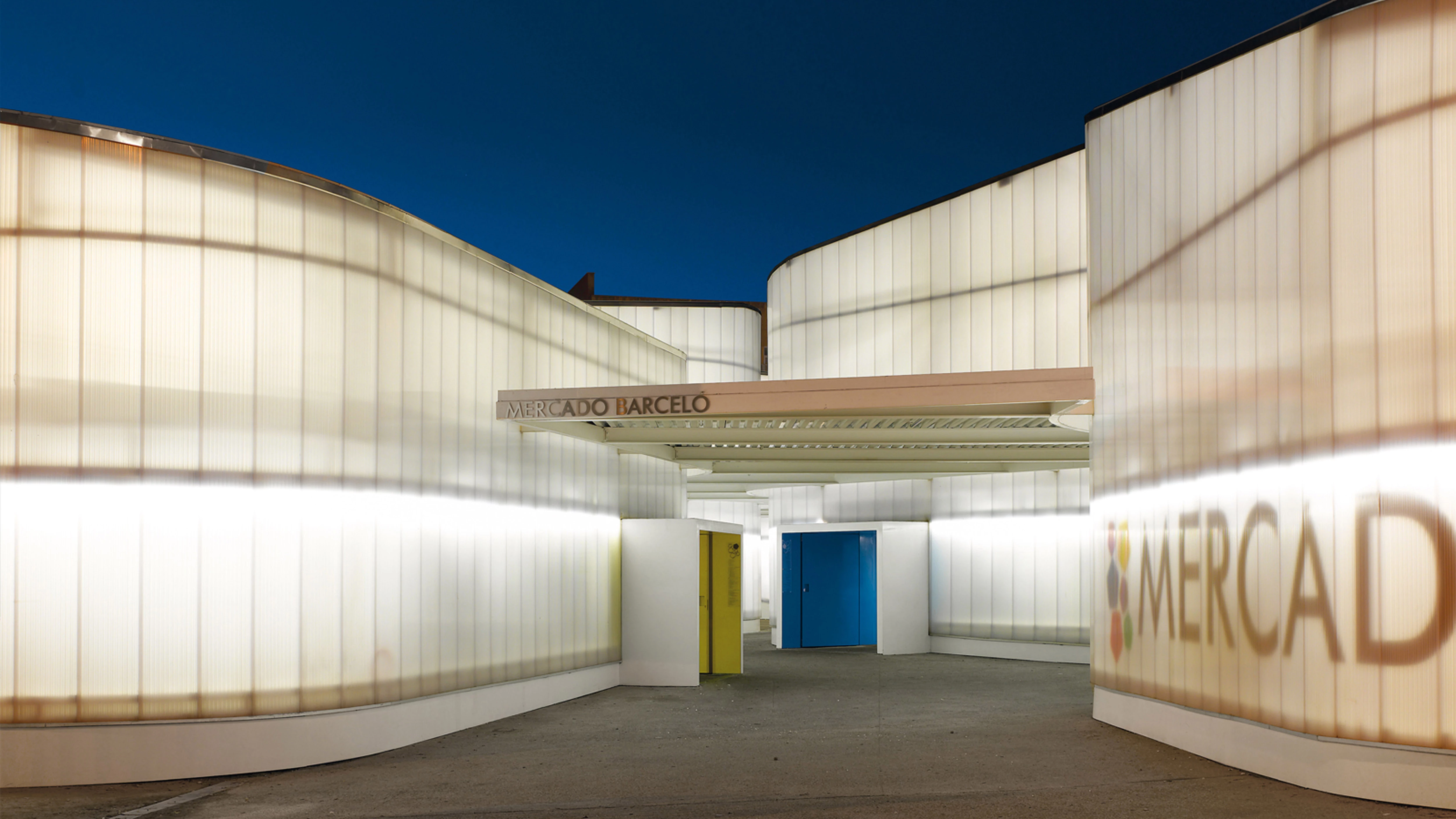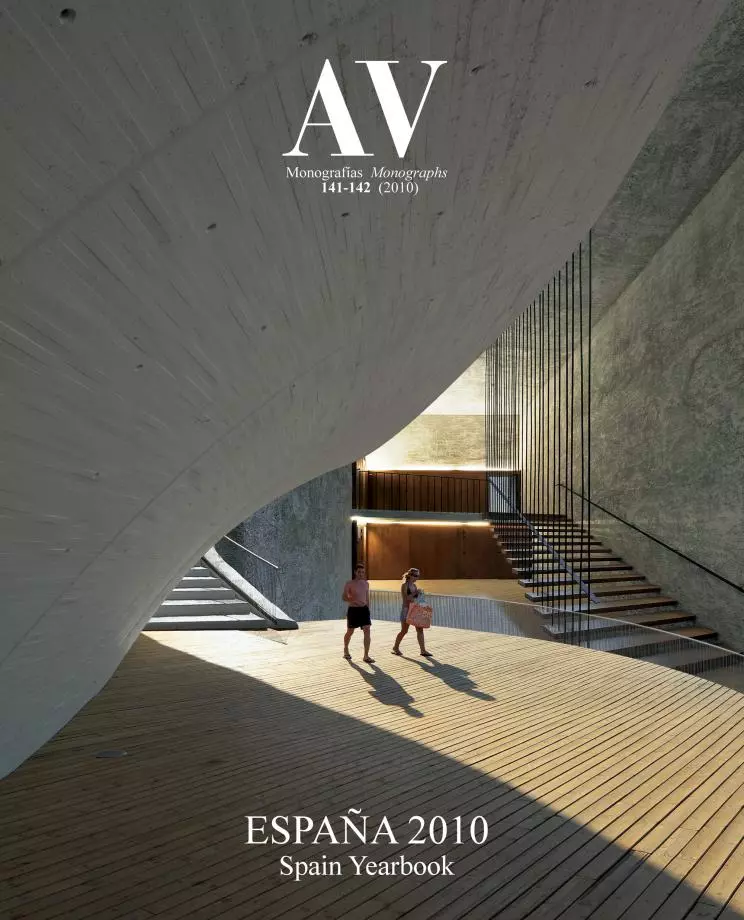Barceló Temporary Market
Nieto Sobejano Arquitectos- Type Market Ephemeral Architecture Commercial / Office
- Date 2009
- City Madrid
- Country Spain
- Photograph Roland Halbe
The project consists of the addition of several different interventions: an urban complex of pieces of different scale and program that must significantly transform a dense and central area of Madrid. The winning proposal in the competition is generated from the definition of new urban voids that connect and interrelate the different volumes and uses foreseen: market, shopping center, sports hall, public library, parking and outdoor spaces.
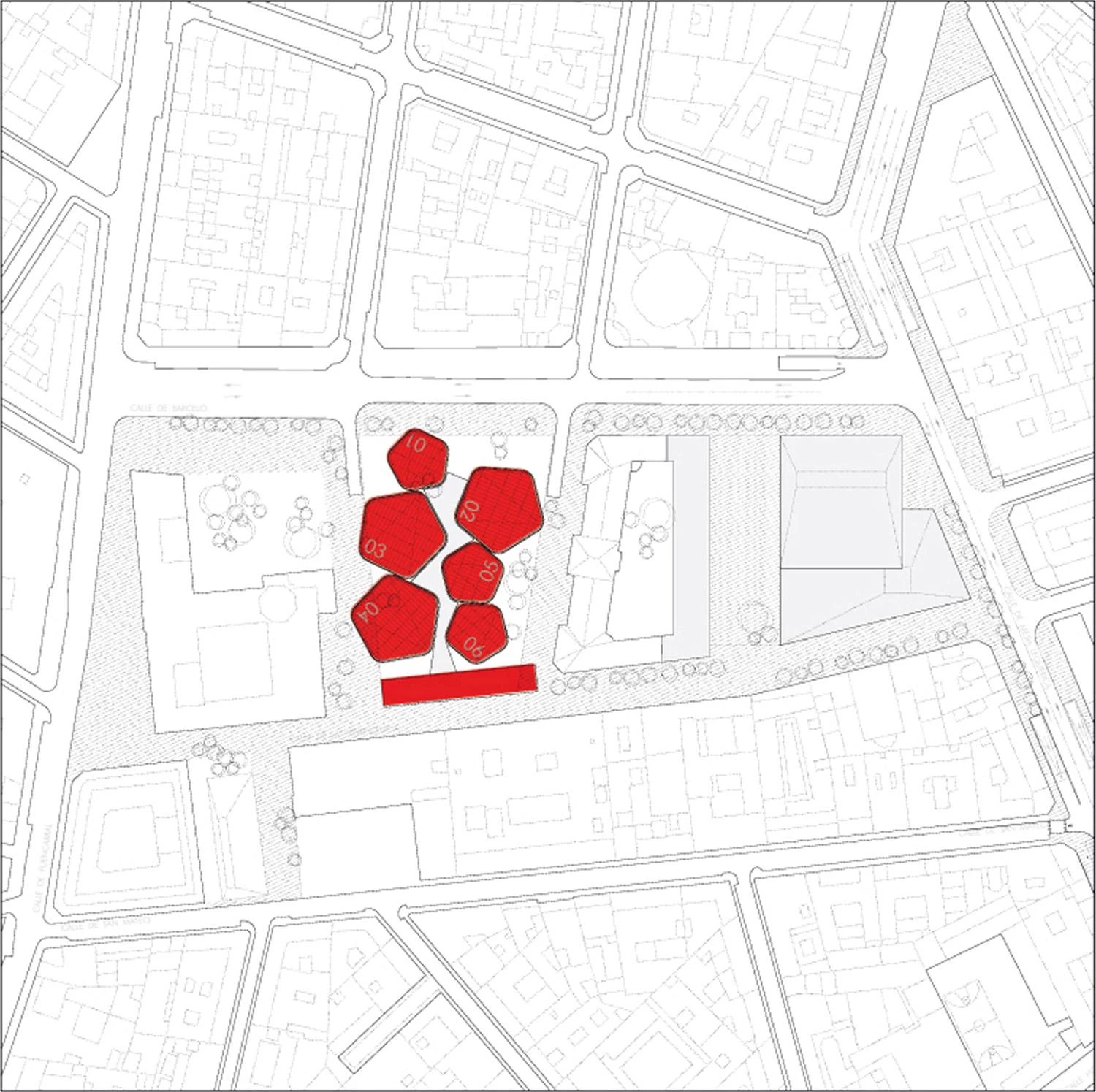
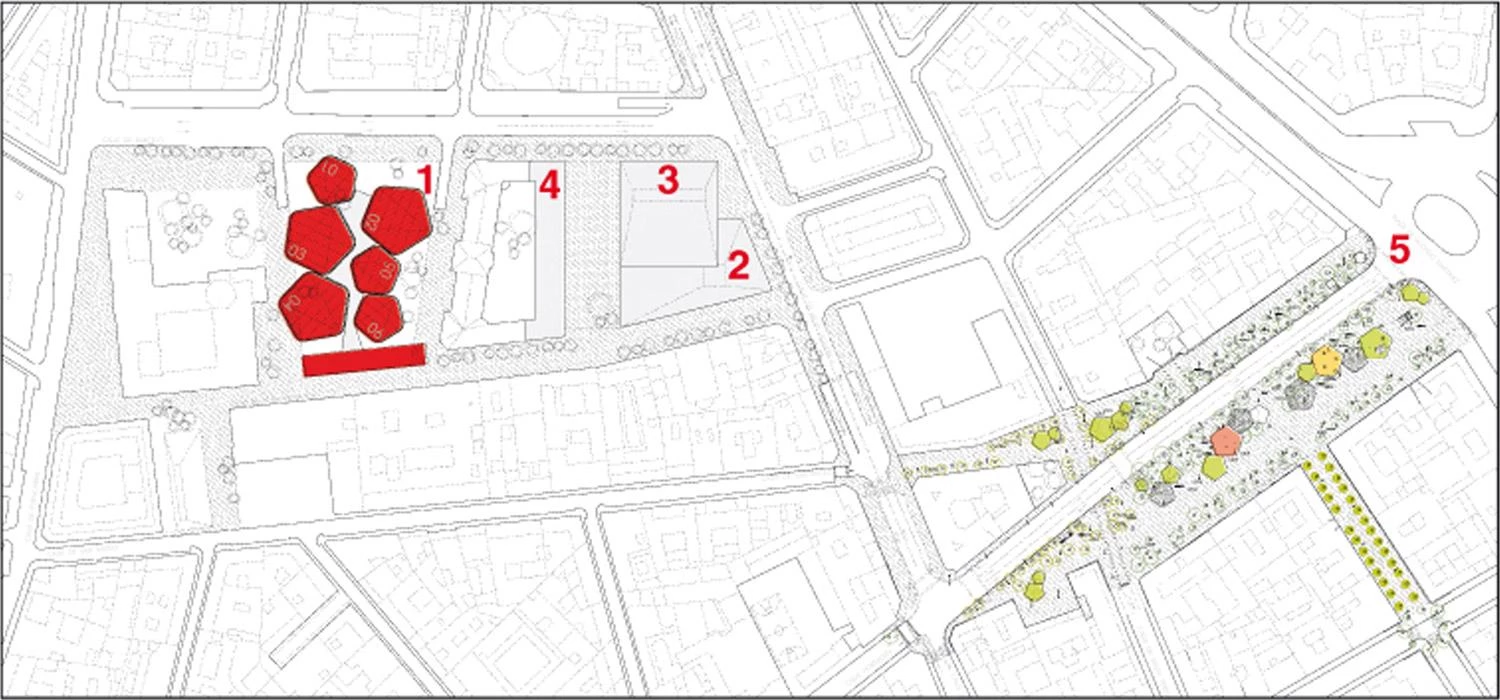
During the construction works it was necessary to build a temporary market that would be used until the new facilities were finally inaugurated. The building is thus conceived as a recyclable structure that, in spite of its ephemeral condition, is able to create a new perception of its urban environment. Located in the Plaza del Arquitecto Ribera, on top of an underground parking, the project evokes the traditional markets in public plazas, formed by free-standing pavilions on one floor, susceptible of being used in different ways. Because it was necessary to accommodate many of the old market stalls, the complex is divided into six volumes with a pentagonal floor plan, of different sizes and dimensions, thus avoiding the presence of an excessive volume with respect to the surrounding buildings. A linear double-height construction houses the loading and unloading areas, storage, refrigerators and services.
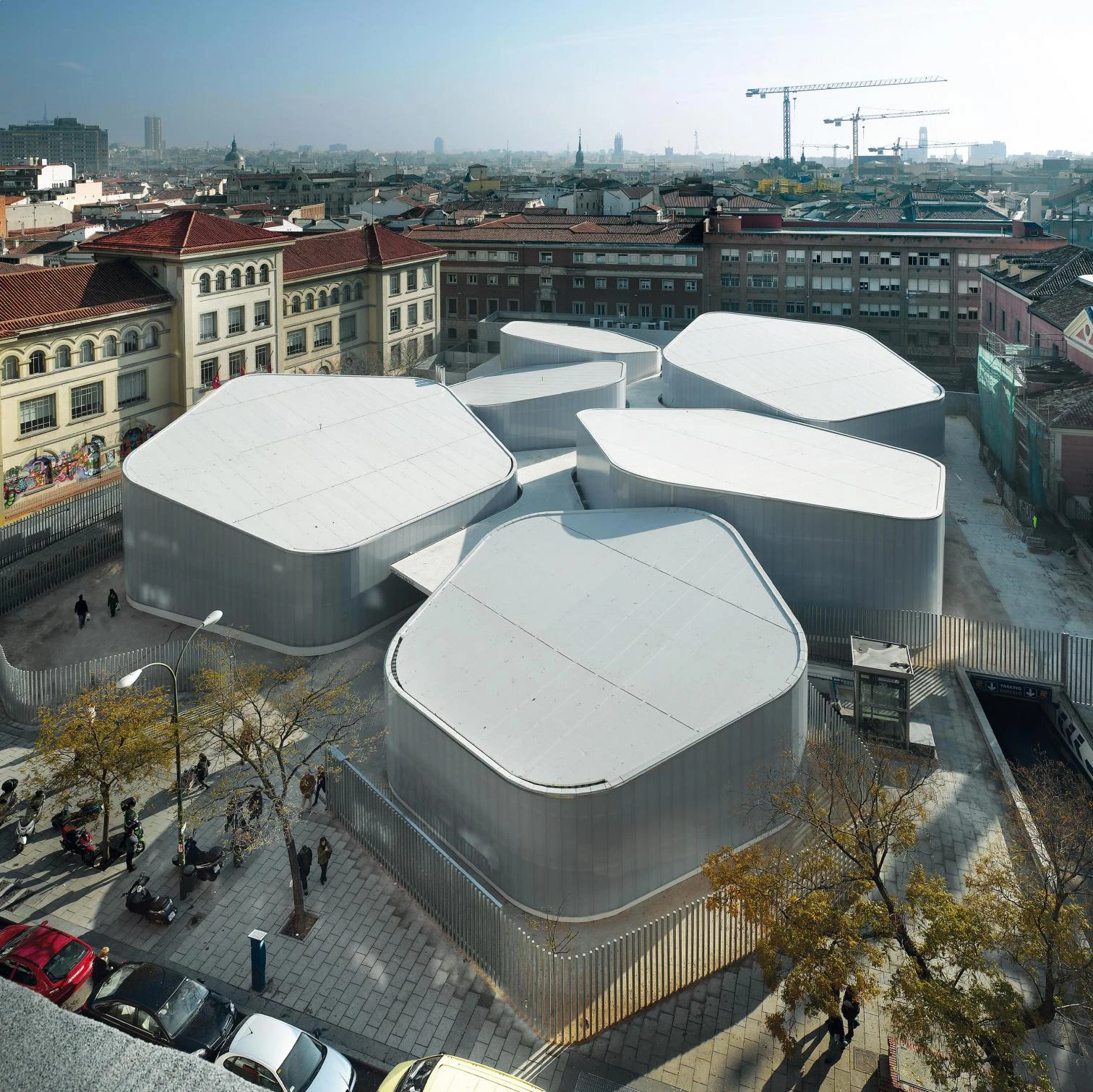
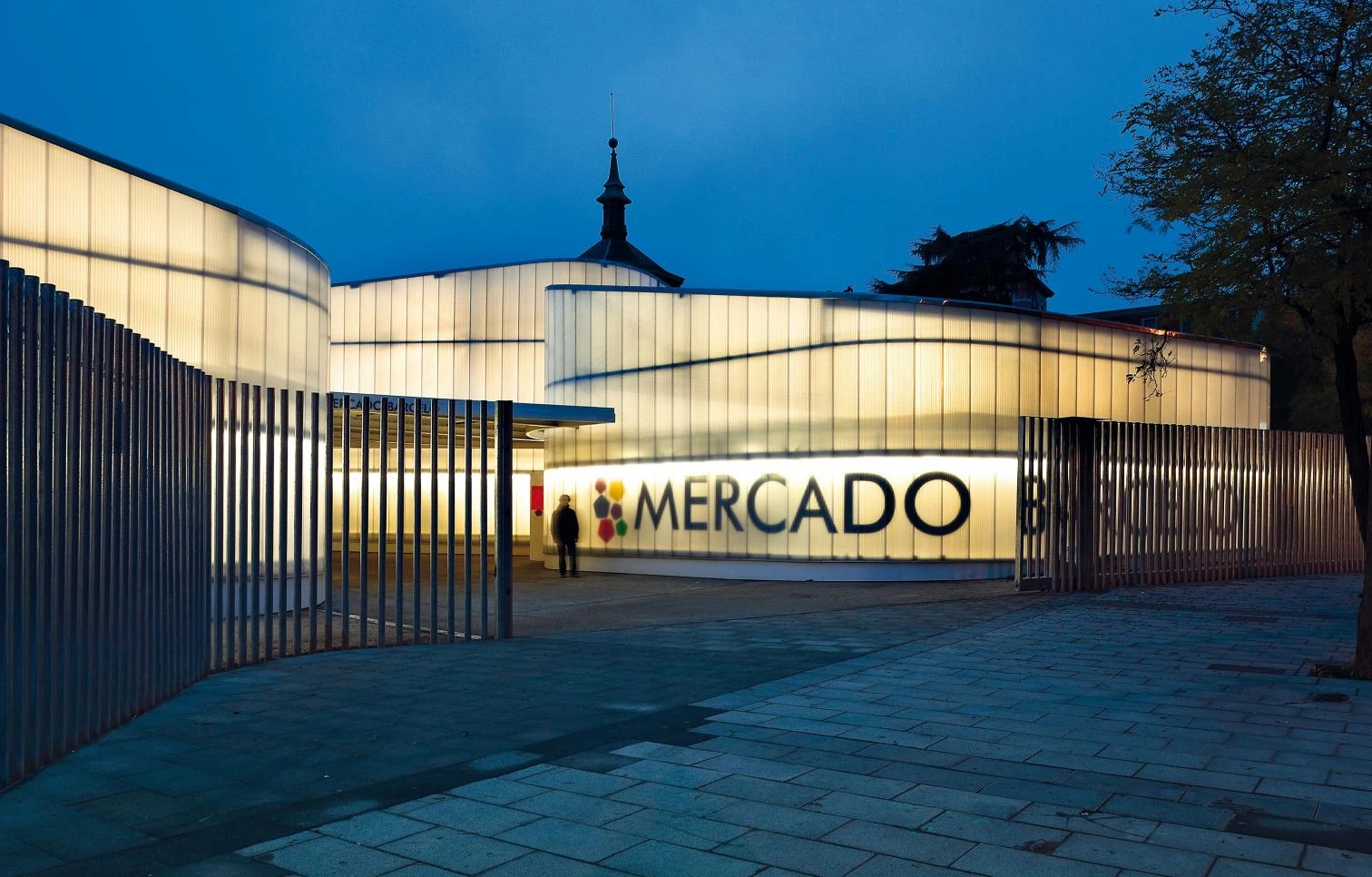

The architecture of the pavilions is conceived as a mere combination exercise: a single pentagonal floor plan, with two different scales, repeated three times each, with different rotation angles that give way to an apparently haphazard complex, but that is in fact quite simple and direct, starting from variations and combinations of one same original element. In this way it is possible to avoid the monotony of an eminently repetitive program, while breaking up the scale of the building with respect to the surrounding ones. The absence of ridges in the volumes, and the light and translucid material that wraps them – opal white polycarbonate – emphasize the light and ephemeral perception of the intervention. When the construction works of the final building are completed, the pentagonal cylinders that make up the temporary market will be disassembled and relocated in another part of the city, so that the plaza where they now rest can recover its initial use as a public space that will round off the transformation carried out in this historical area of Madrid.

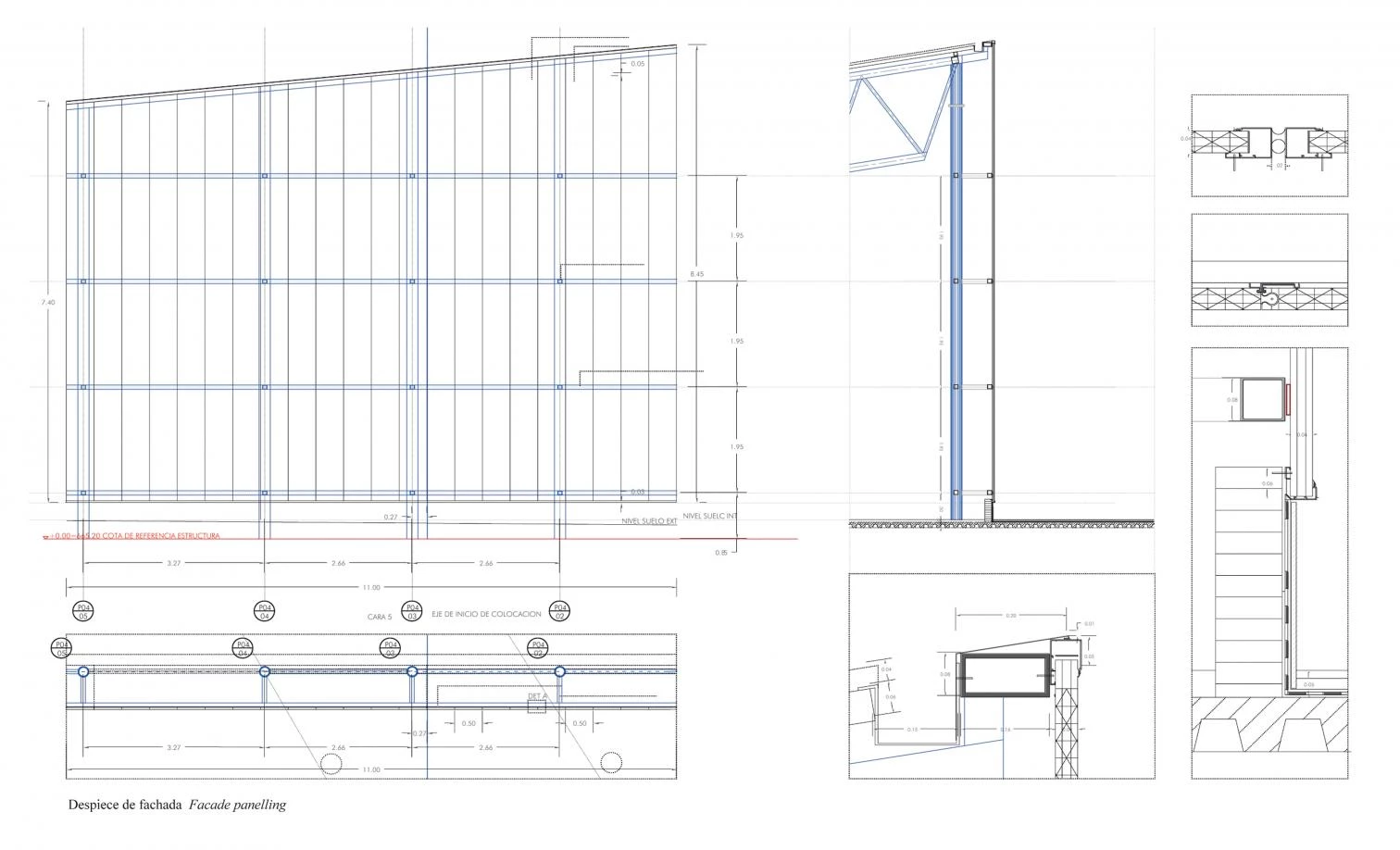
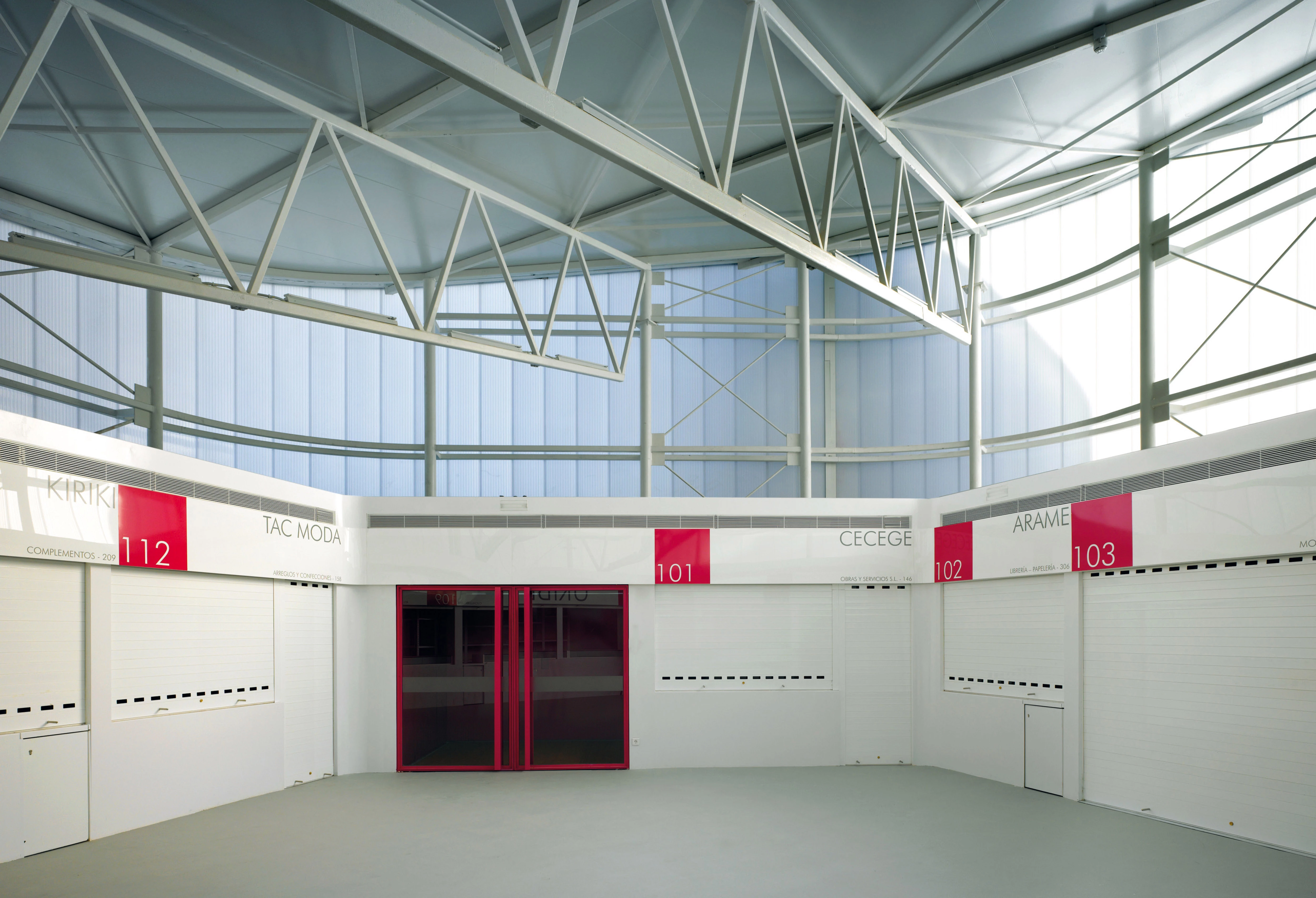
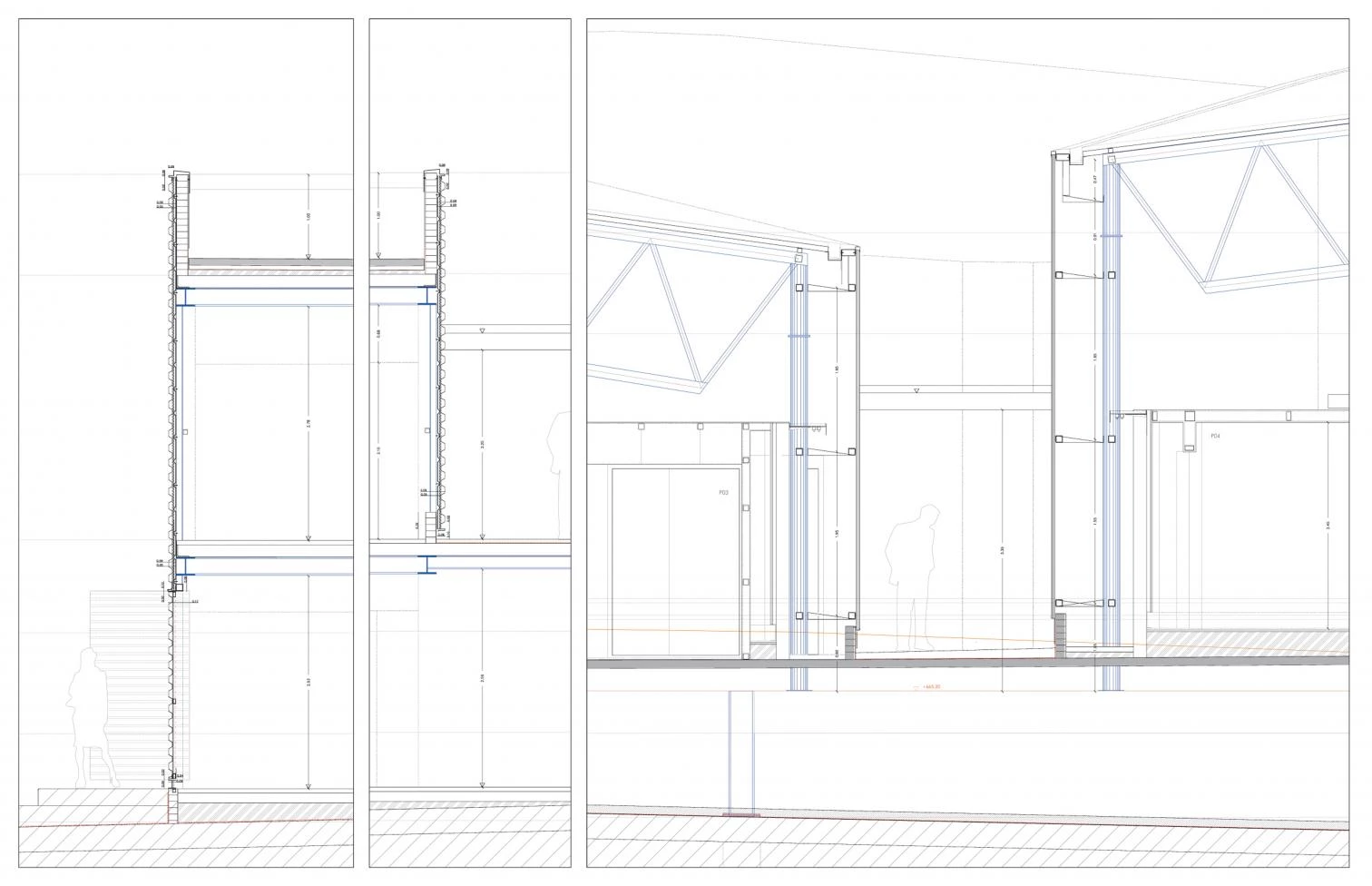
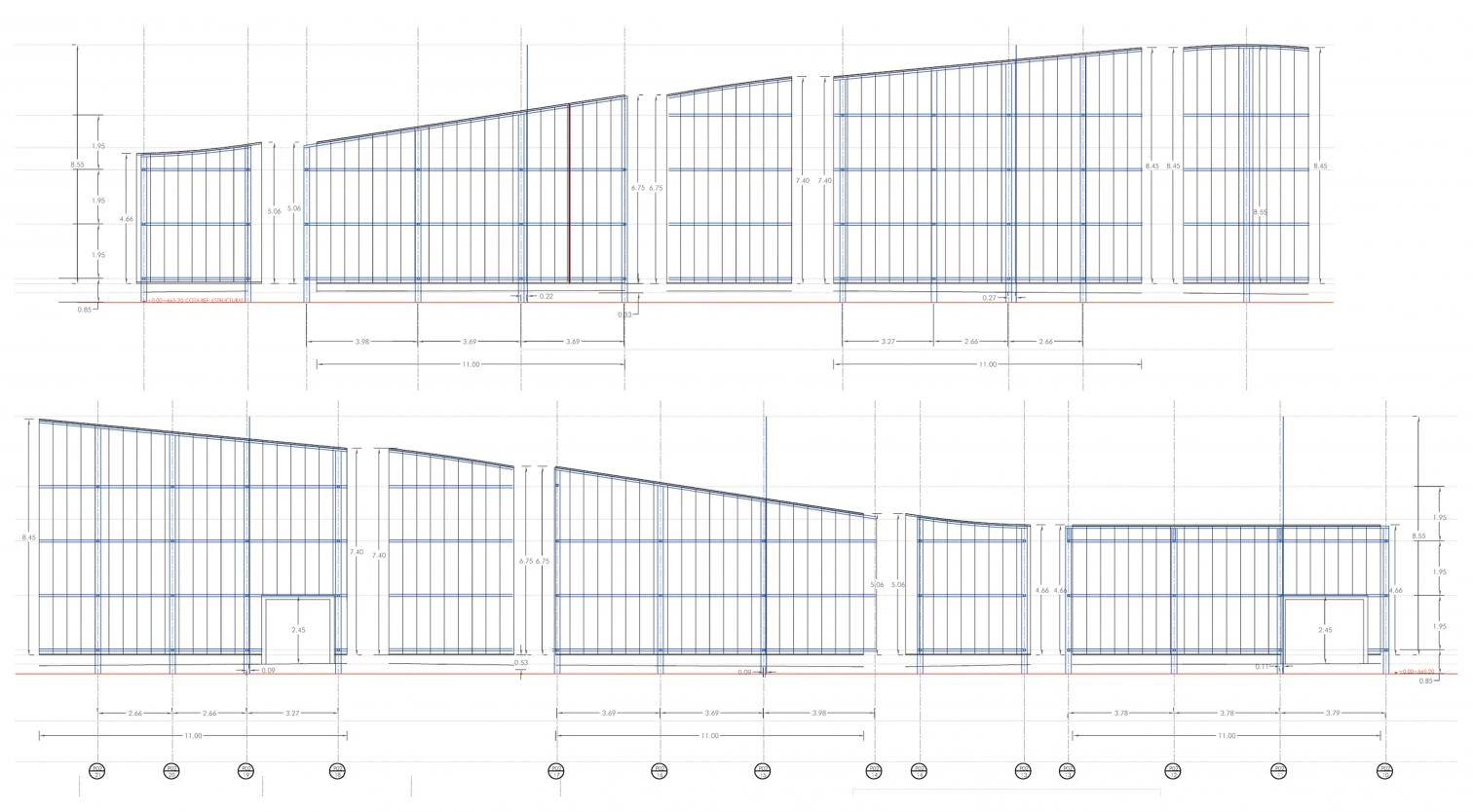
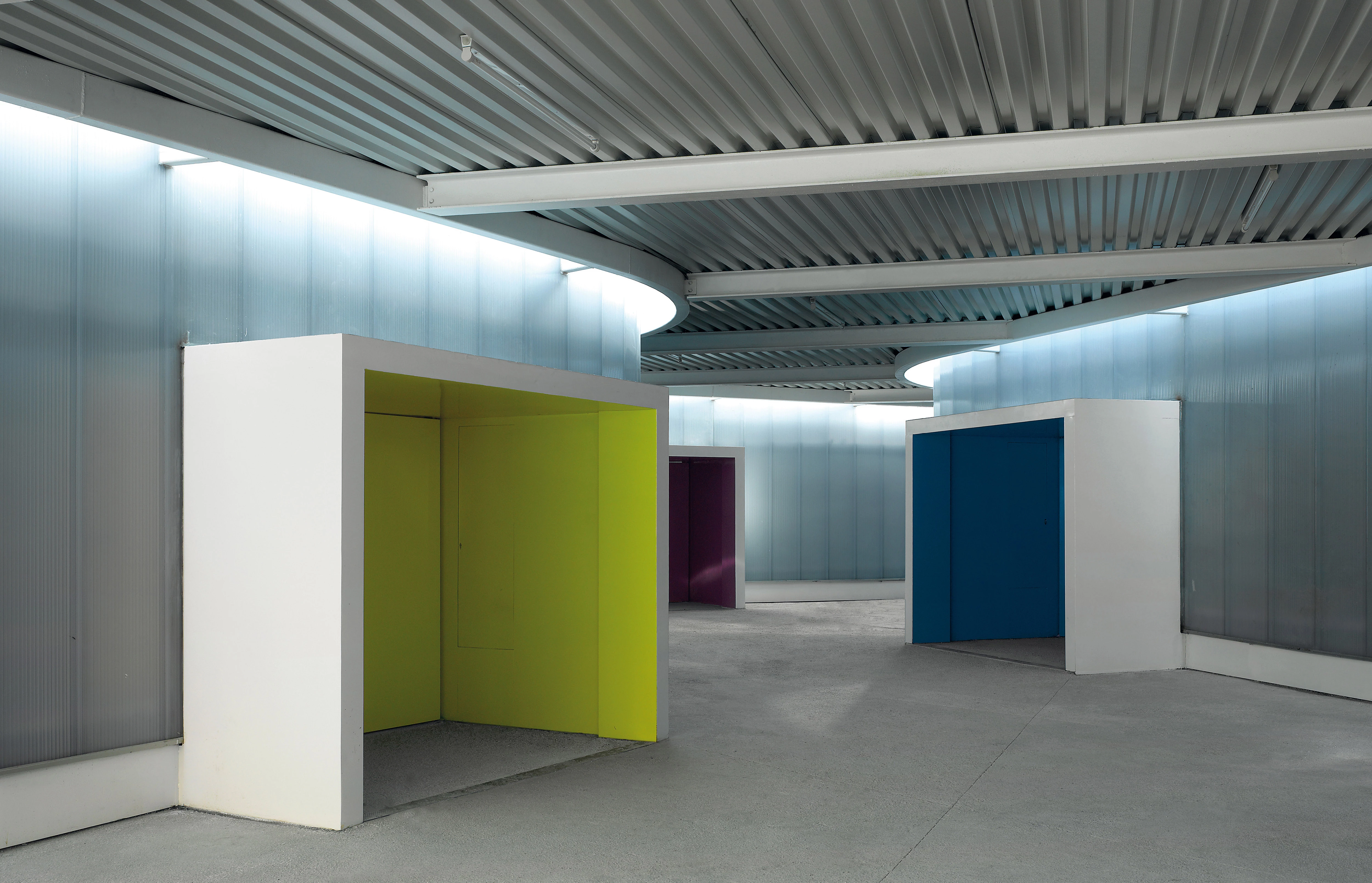
Cliente Client
Ayuntamiento de Madrid
Arquitectos Architects
Nieto Sobejano Arquitectos, S.L.P.
Fuensanta Nieto, Enrique Sobejano
Colaboradores Collaborators
Alfredo Baladrón, Alexandra Sobral (arquitectos de proyecto project architects); Patricia Grande (coordinación de proyecto project coordination); Pedro Guedes, Juan Carlos Redondo, Heitor García Lantarón, Borja Ruiz-Apilánez, Marta Torrecillas, Rocío Domínguez, Ernesto García Piza (equipo team); Fuensanta Nieto, Enrique Sobejano (dirección de obra site supervision); Miguel Mesas Izquierdo (aparejador quantity surveyor); Juan de Dios Hernández -Jesús Rey (maqueta model)
Consultores Consultants
NB 35 S.L. (estructura structure); 3i Ingeniería Industrial, S.L. (instalaciones mechanical engineering)
Contratista Contractor
U.T.E. Acciona / Dragados
Fotos Photos
Roland Halbe, Fernando Alda

