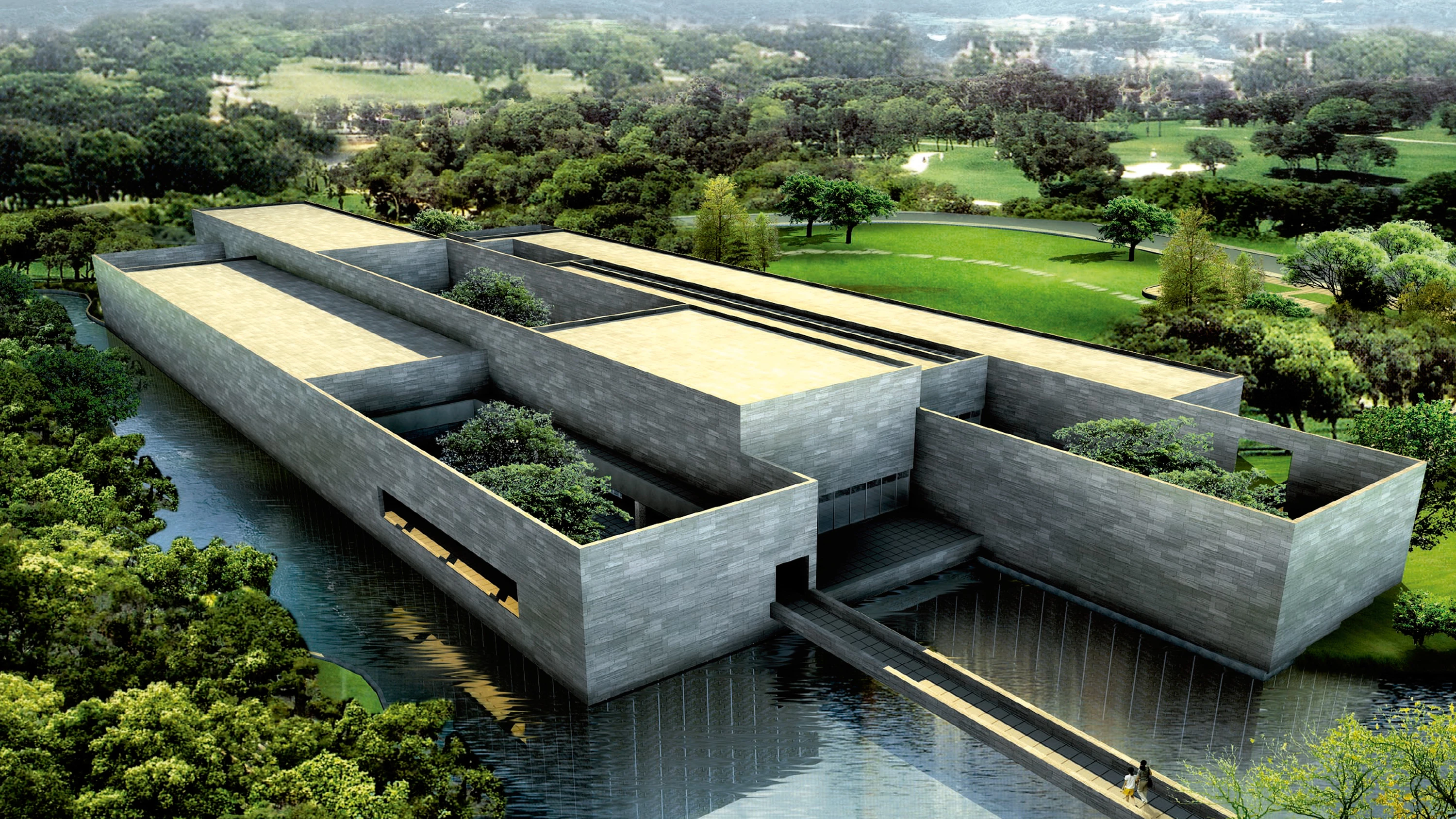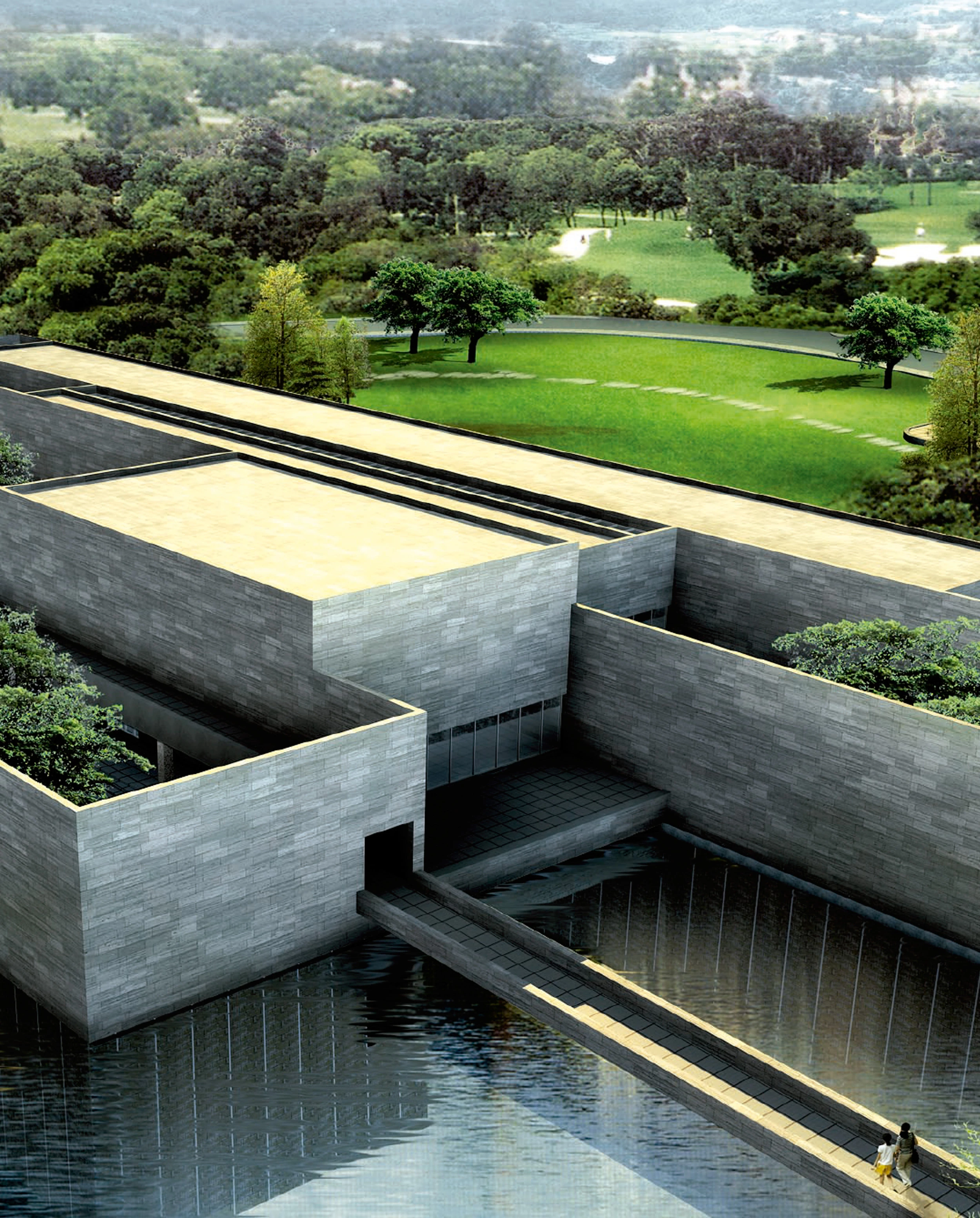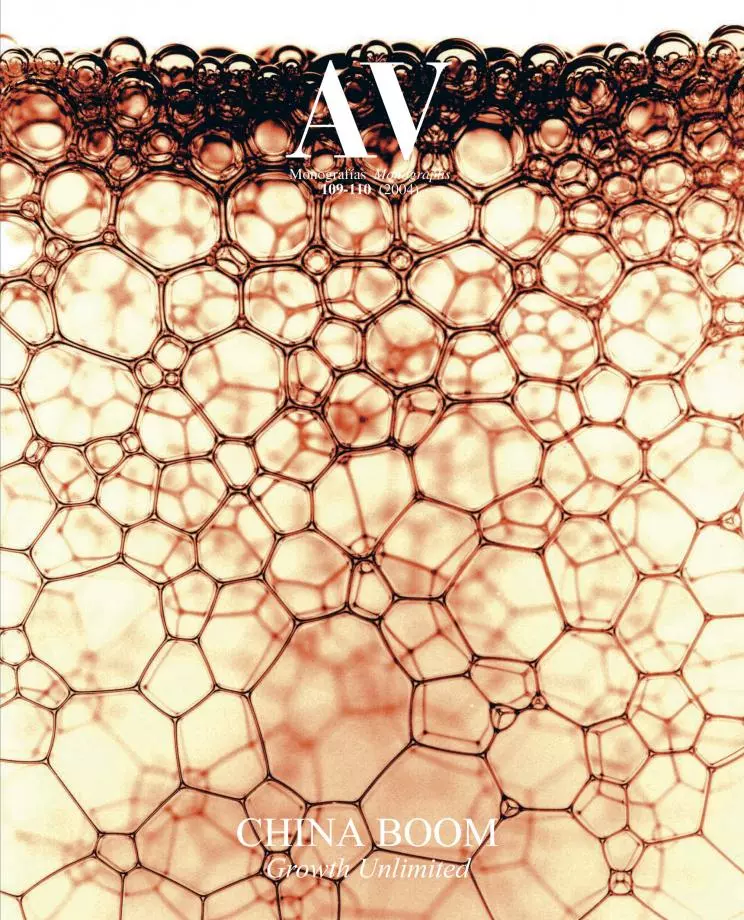Liangzhu Culture Museum, Liangzhu
David Chipperfield Architects- Type Culture / Leisure Museum
- City Liangzhu
- Country China
The museum in charge of treasuring the archaeological collection of the Liangzhu culture is inserted in a large park of gently sloping hills, and it refers to the surrounding water as organizing element. The building, of 9,500 square meters, rises on the northern end of the park, next to a lake which invites to enter the container via a footbridge that starts on the parking area. Four pieces of variable length and height – and a standard width of 18 meters – constitute the exhibition space, attached parallel to one another. Inside, five courtyards form part of the itinerary and also help to link the different halls, generating a sort of natural interior landscape where visitors can stroll or rest. From the access lobby, two alternative paths lead to the temporary or permanent exhibitions, while on the southern end, the itinerary leaves this complex behind to continue, through a second pedestrian bridge, on an island which also custodies part of the collection.
Thick vegetation shall be planted to conceal the neighboring constructions, this same objective has determined the arrangement of facade openings, which are very few and always oriented towards the nearby hills or the open landscape... [+]
Cliente Client
Narada Real Estate
Arquitecto Architect
David Chipperfield
Colaboradores Collaborators
L. Chen, A. Flohrschütz, M. Mathias, M. Randel, C. Piaskowski, A. Schwarz, J. Spichalsky
Consultores Consultants
Levin Monsigny (paisaje landscape); Zheijiang Industry Design and Research Institute (estructura e instalaciones structure and mechanical engineering); H. Terry (maqueta model)







