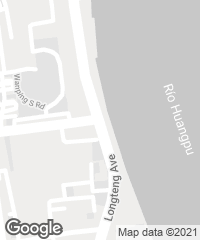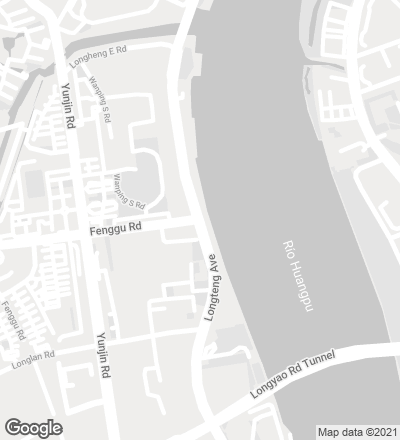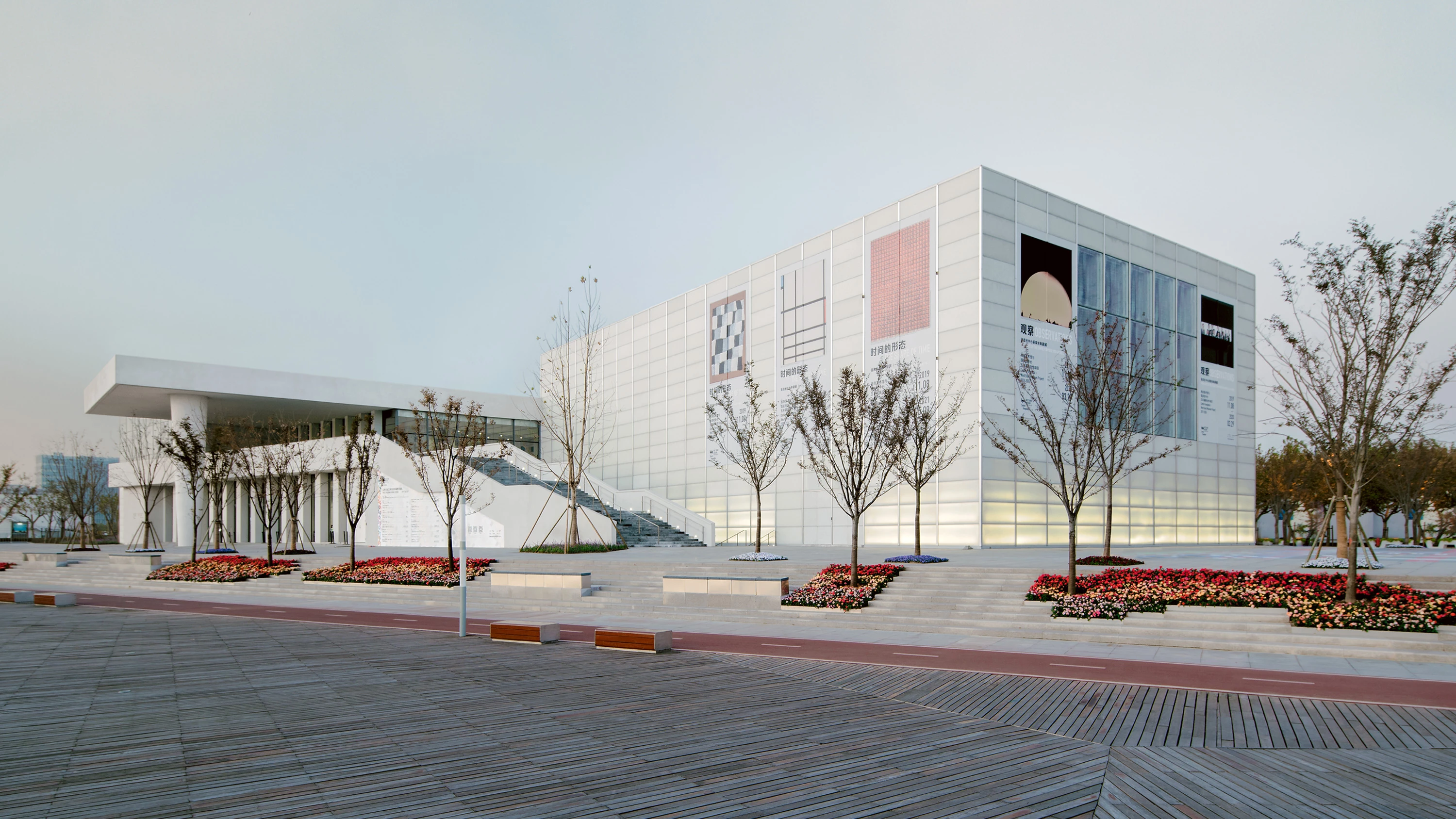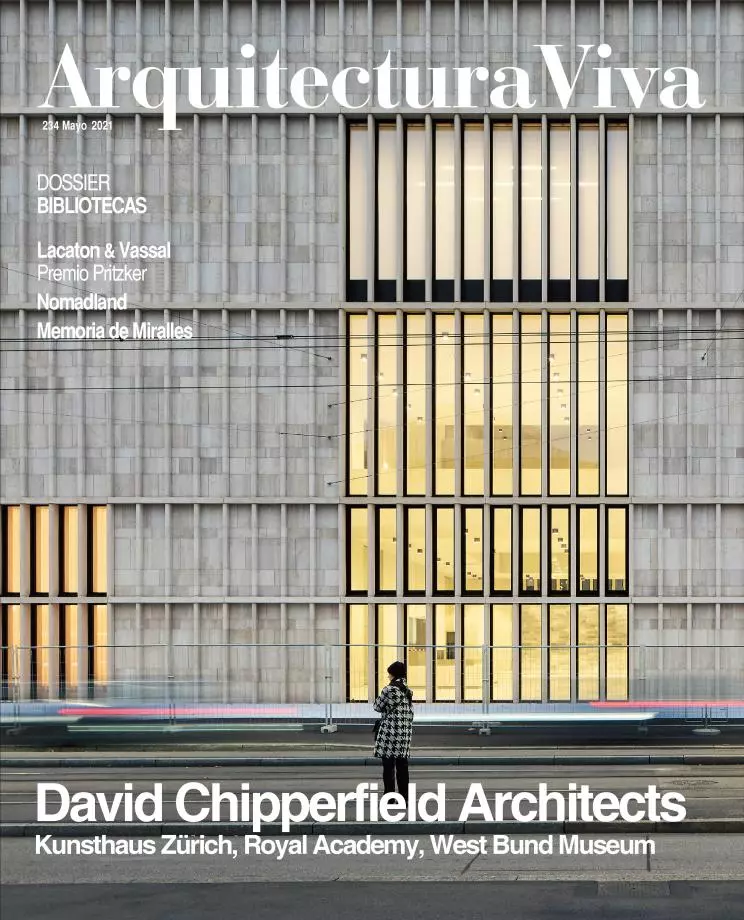West Bund Museum, Shanghai
David Chipperfield Architects- Type Culture / Leisure Museum
- Material Concrete
- Date 2013 - 2019
- City Shanghai
- Country China
- Photograph Simon Menges


An outpost of the Centre Pompidou rises on the banks of the Huangpu as part of a project to transform the industrial margin of the riverbed into a new cultural district.
The museum takes up three volumes clad in iridescent recycled glass, which stand on an esplanade built over the river’s flood plain and present large cantilevers to mark the entrances intended for visitors.
The three volumes are joined by a double-height central foyer that organizes the circulation routes connecting the different exhibition spaces, which at the far ends open out to the urban landscape...[+]
Obra Work
West Bund Museum Shanghai (China).
Cliente Client
Shanghai West Bund Development Group.
Arquitectos Architects
David Chipperfield Architects Berlin & Shanghai / David Chipperfield, Libin Chen, Mark Randel, Martin Reichert (partners); Alexander Schwarz (partner, design lead); Diana Schaffrannek (project architect preparation and brief, concept design); Chuxiao Li (project architect developed design); Qianqian Zhang (project architect site design supervision); Thomas Benk, Tuo Chen, Tianyuan Fan, Dirk Gschwind, Weili Huang, Ruben Kiewiet, Sihan Lai, Manus Leung, Haishan Li, Han Li, Yuchen Li, Huiqun Liu, Andras Mate, Stuart Rennie, Lijun Shen, Peggy Wong, Antonia Schlegel (team).
Consultores Consultants
Arup Deutschland & Arup International Consultants Shanghai, Shanghai Urban Architectural Design (structure); Drees & Sommer Engineering Consulting (facade consultant); Levin Monsigny Landschaftsarchitekten, Beijing Orient Landscape (landscape); Rdesign International Lighting (lighting); Shanghai Urban Architectural Design (local design institute); WSP, Shanghai Urban Architectural Design (MEP services).
Superficie Area
22,000 m².
Fotos Photos
Simon Menges.






