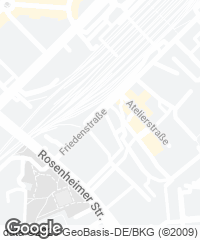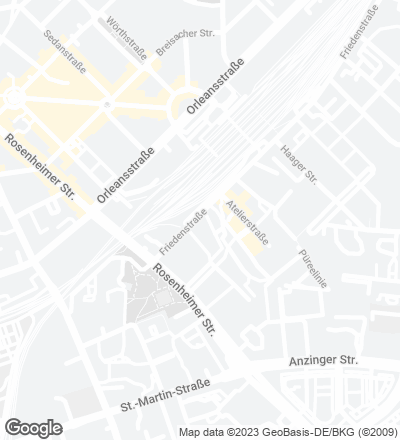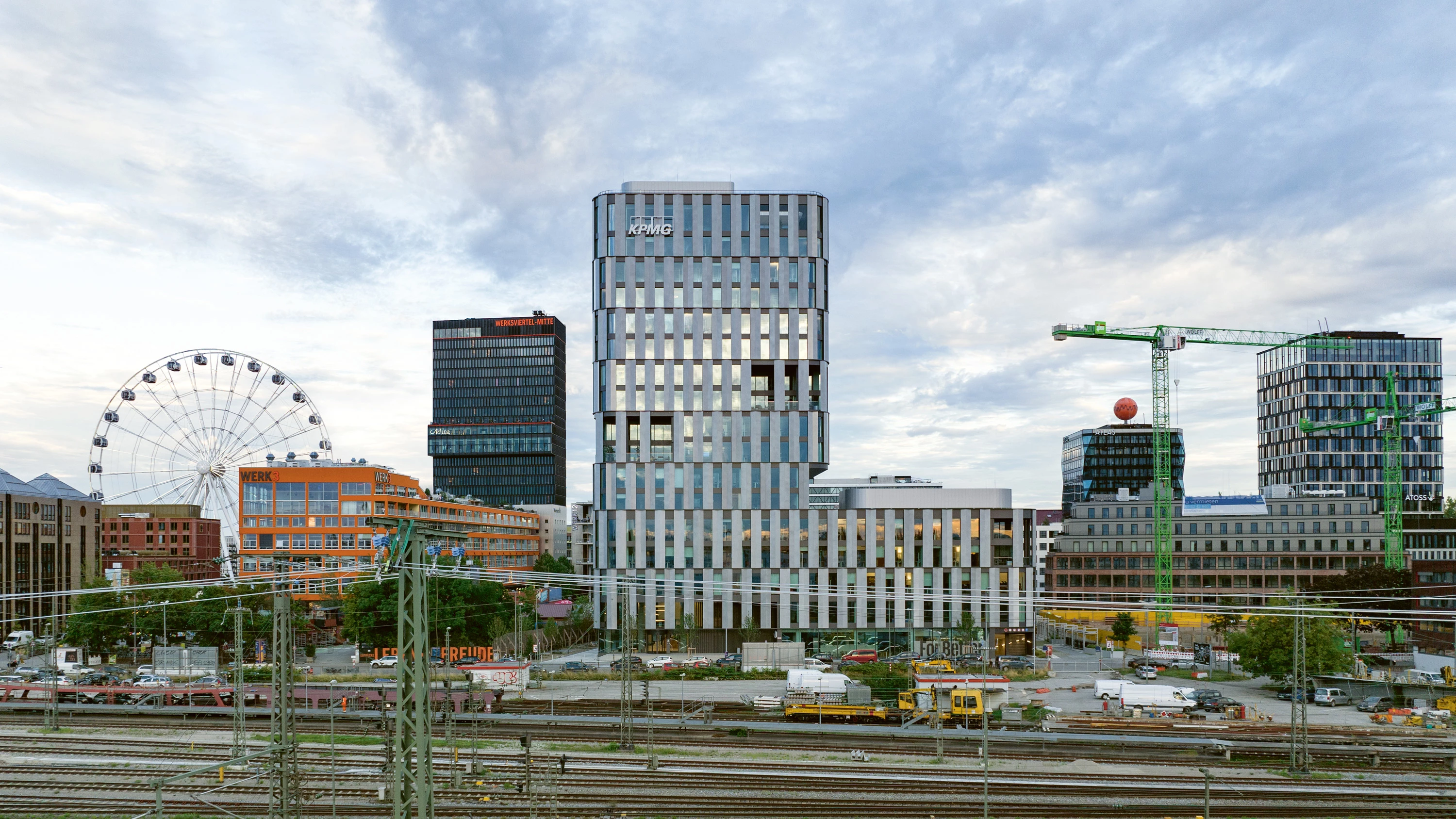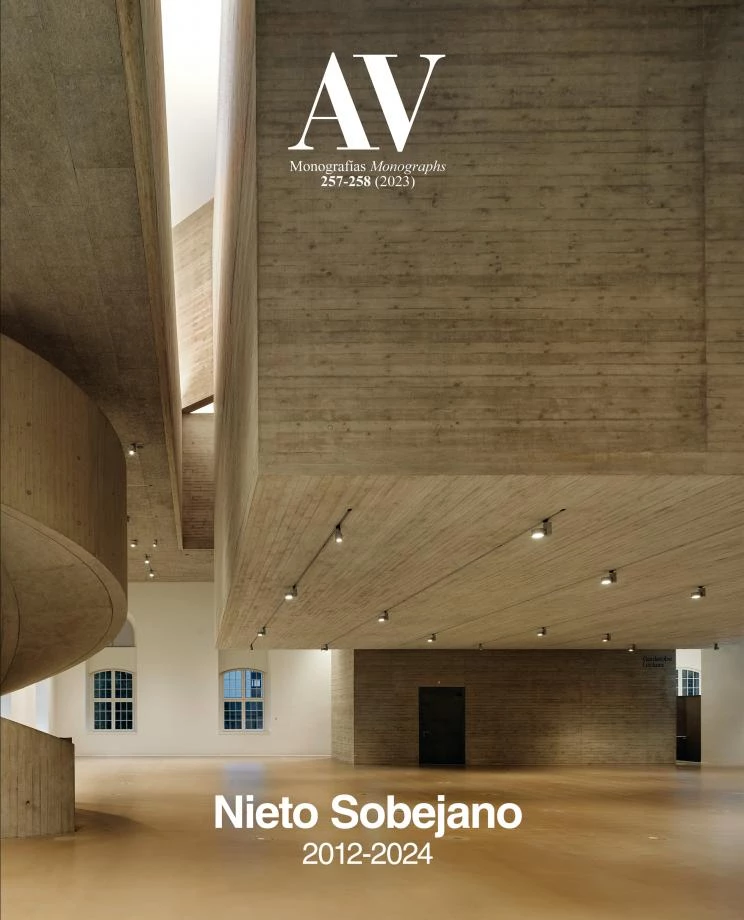Optineo Werksviertel, Munich
Nieto Sobejano Arquitectos- Type Commercial / Office
- Date 2018 - 2023
- City Munich
- Country Germany
- Photograph Roland Halbe Diego Hernández


Repetition through variation: both principles are implicit in programs characterized by the recurrence of the same type of space or architectural element. This impression was perhaps our first thought when reading the competition brief for the design of a large office building in the district known as Werksviertel in the city of Munich. The need to accommodate the maximum number of workstations in an area of 32,000 square meters required, as a first step, establishing the most efficient modulations, appropriate dimensions, and the necessary flexibility to adapt to possible future changes. However, beyond mere functionality and economy, which were the initial reasons for its construction, architecture has the ability to create and transform urban spaces for the benefit of citizens. This potential to transcend the original pragmatism inspired the idea of making it possible to create a public space integrated into a context undergoing radical transformation...[+]
Cliente Client
Wöhr+Bauer GmbH en colaboración con los propietarios del antiguo Optimol-Ölwerke de la compañía Maltz GbR Wöhr+Bauer GmbH in cooperation with the landowners of the former Optimol-Ölwerke of the company Maltz GbR
Arquitectos Architects
Nieto Sobejano Arquitectos
Fuensanta Nieto, Enrique Sobejano
Patricia Grande, Johannes Hanf
Superficie Total floor area
53.600m²
Colaboradores Collaborators
Ignacio Zarrabeitia, Nanna Wülfing (arquitectos de proyecto project architects); Jorge Américo Domínguez, Barbara Bossan, Manuel Carmena Zazo, Michal Ciesielski, Juana Colombo, Cedric Droogmans, Natalie Heiling, Katerina Koutentaki, Tim Lindner, Michele Marini, Constantin Mercier, Michaela Ohrová, Pier Paolo Rauco, Christina Sackmann, Bastian Schubert, Matthijs Sioen, Malte Sunder-Plassmann, Héctor Termenón López, Claudia Wulf (equipo de proyecto project team); Catterfeld Welker GmbH (dirección de obra quantity surveyor); Brüssler Projekt Management GmbH (gestión de proyecto project management); Drama Estudio (imágenes renders); Métrica Mínima (maqueta model)
Consultores Consultants
Bwp Burggraf + Reiminger Beratende Ingenieure GmbH, Münchennde Ingenieure GmbH (estructura structural engineer); ETM Energietechnik Müller GmbH/Planungsbüro Kolbe GmbH (instalaciones mechanical engineer); Keller Damm Kollegen GmbH (arquitecto paisajista landscape architect); hhpberlin Prüfgesellschaft für Brandschutz GmbH (protección contra incendios fire prevention consultant); PMI – Dipl. Ing. Peter Mutard (acústica acoustics); Kardorff Ingenieure Lichtplanung GmbH (iluminación lighting); PBI – Fassadentechnik GmbH (fachada facade)
Fotos Photos
Roland Halbe, Diego Hernández (maqueta model)
Encargo Commission
2018
Proyecto Design
2018-2019
Finalización Completion
2023






