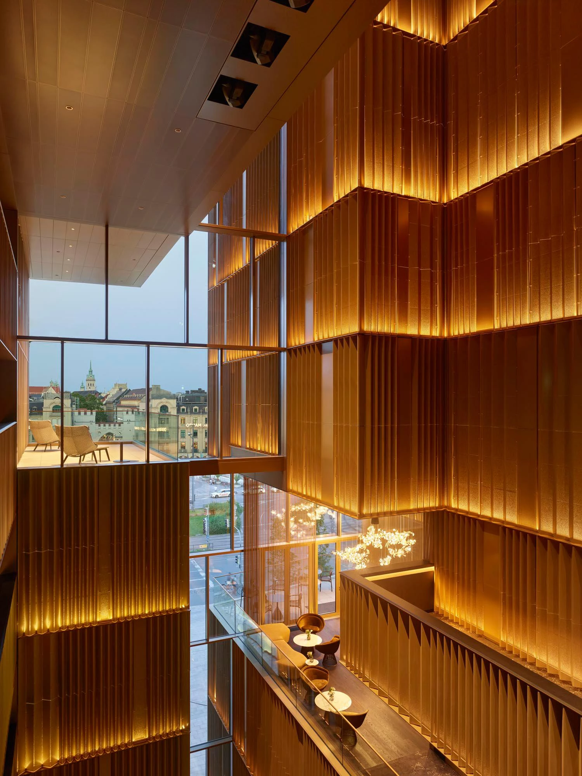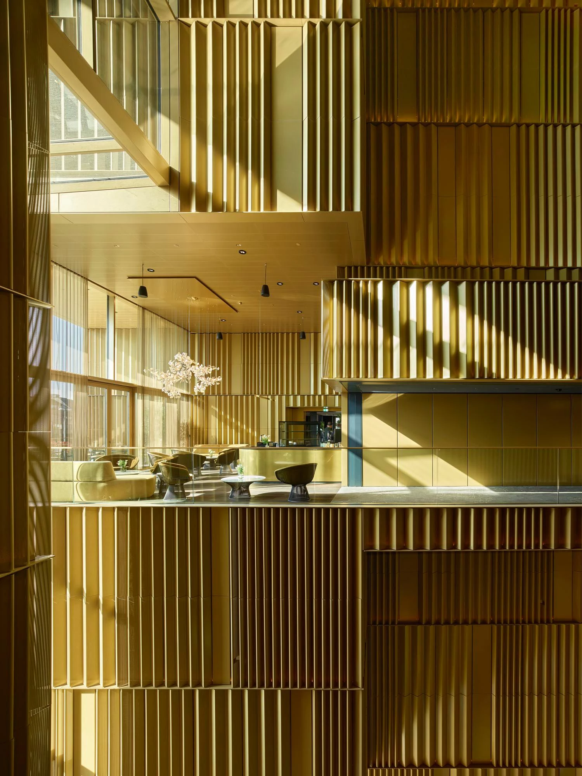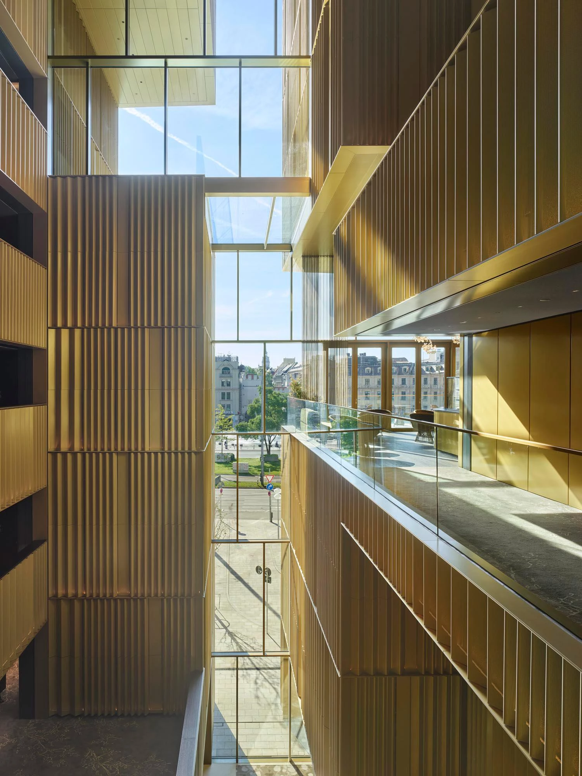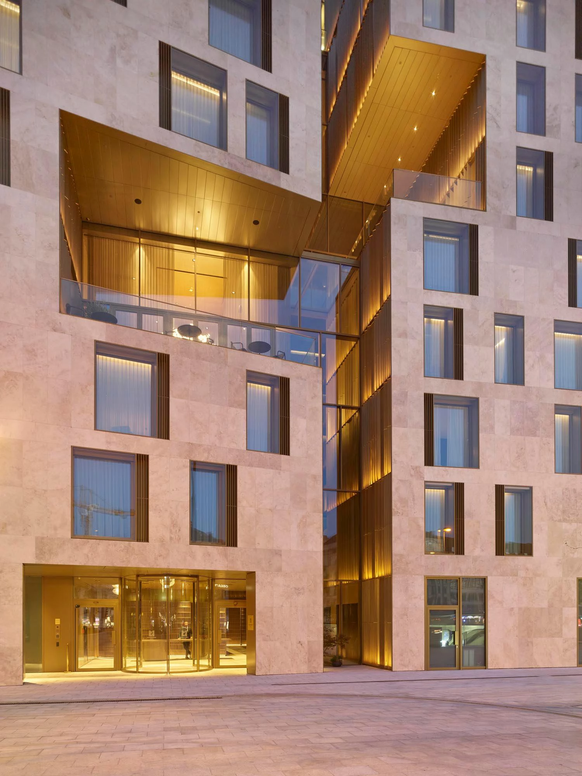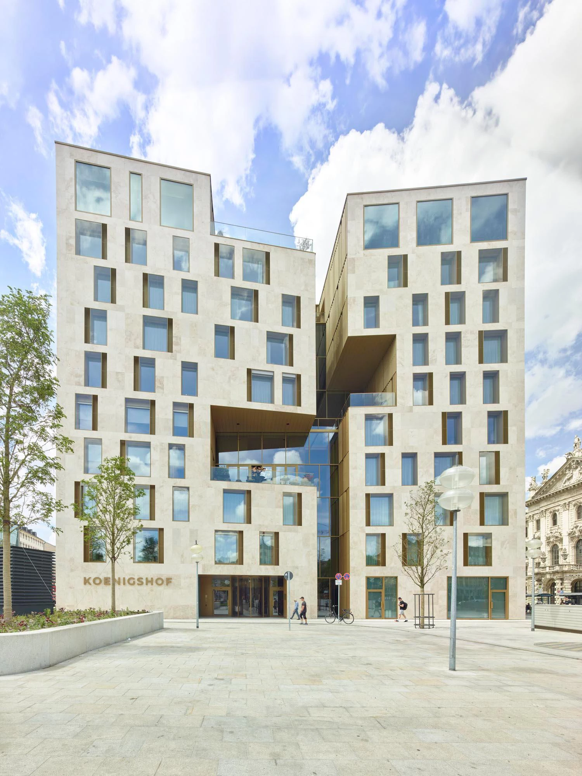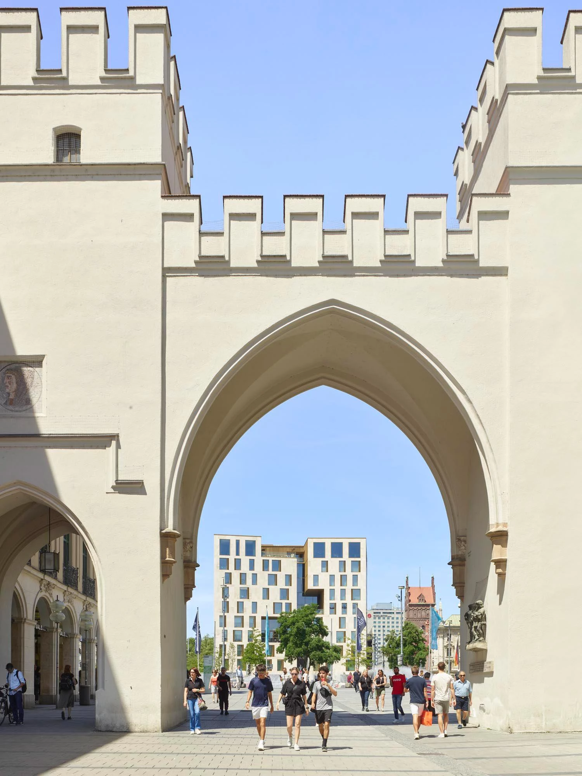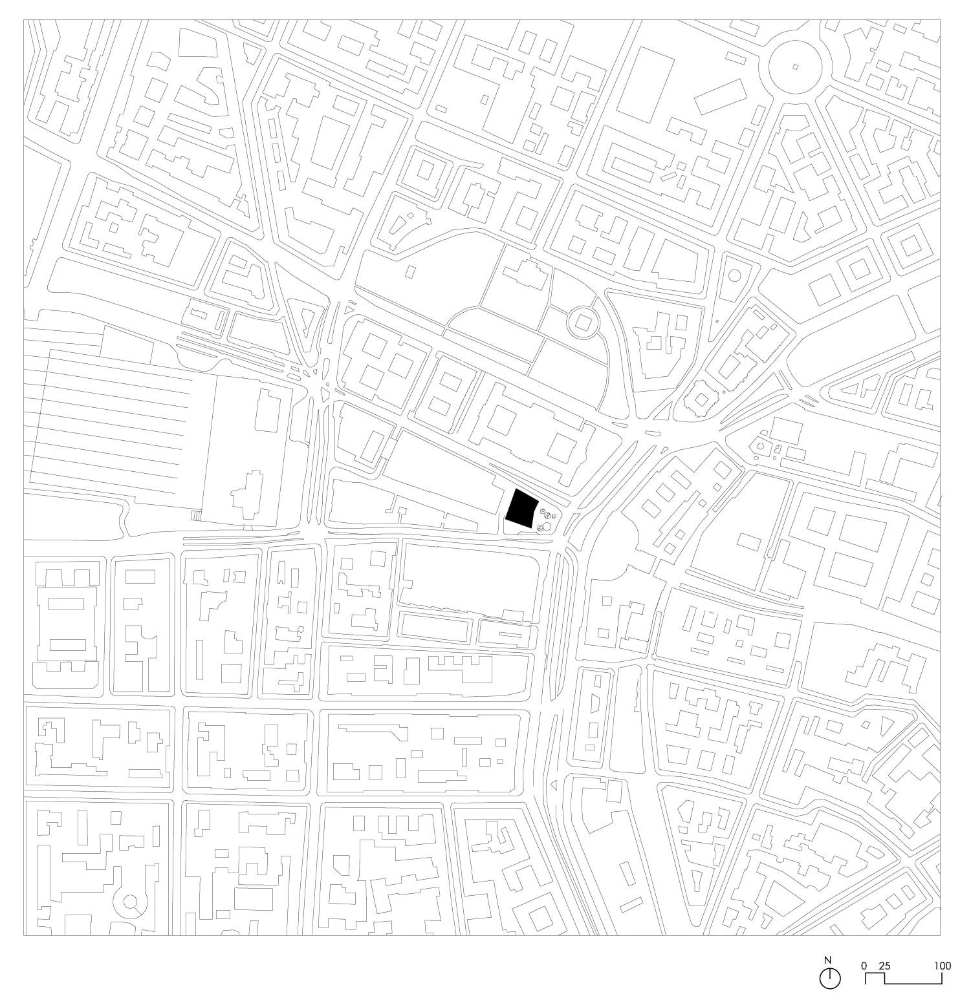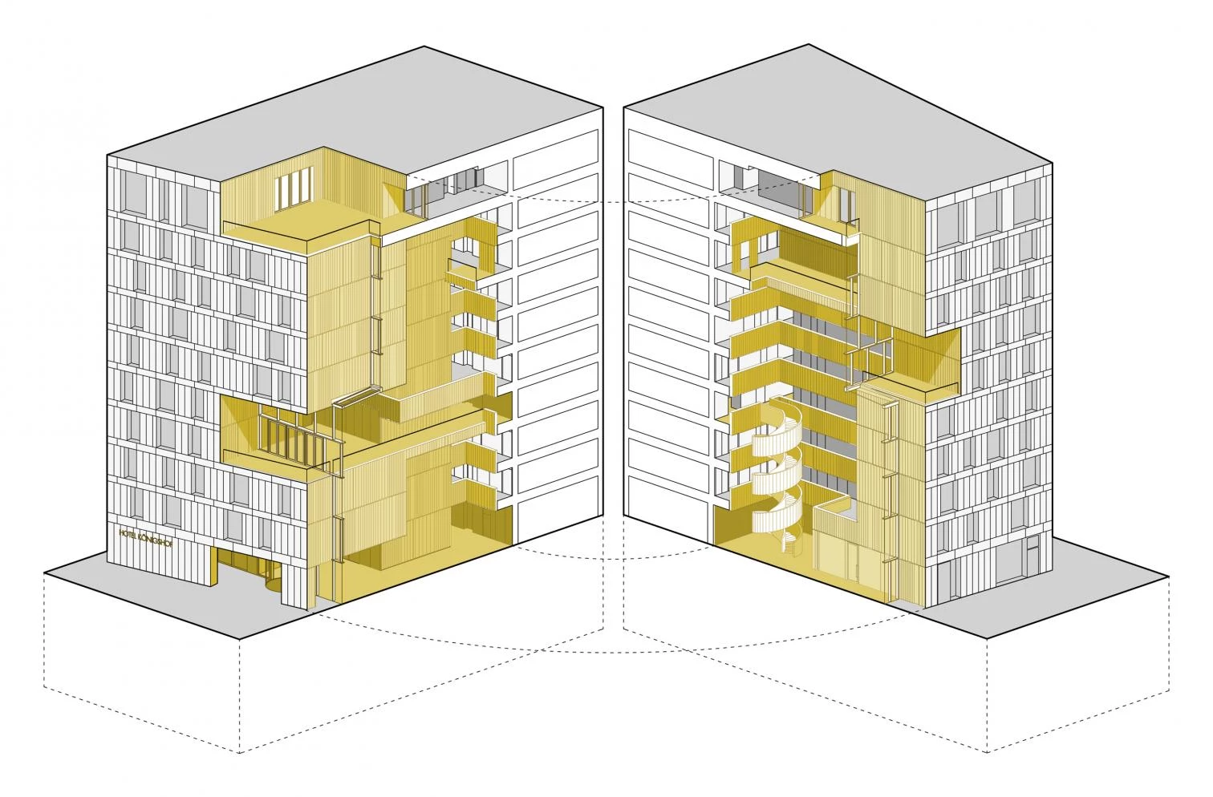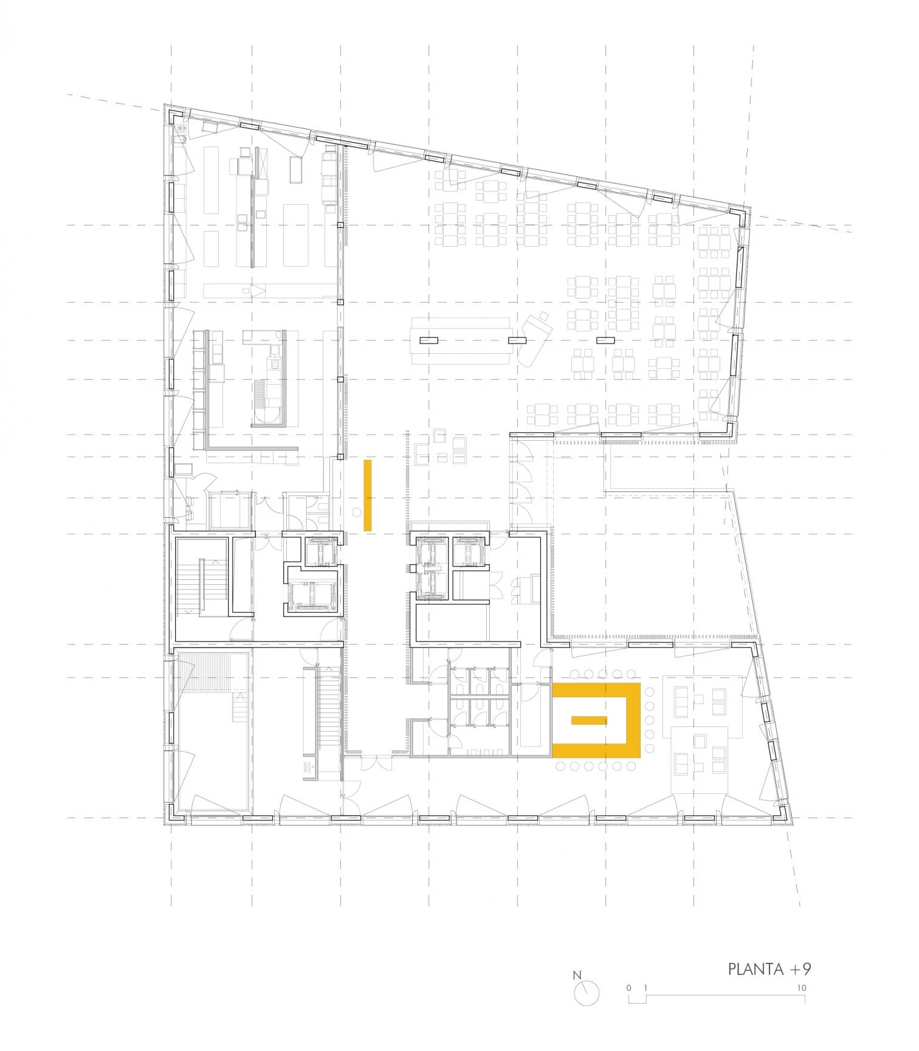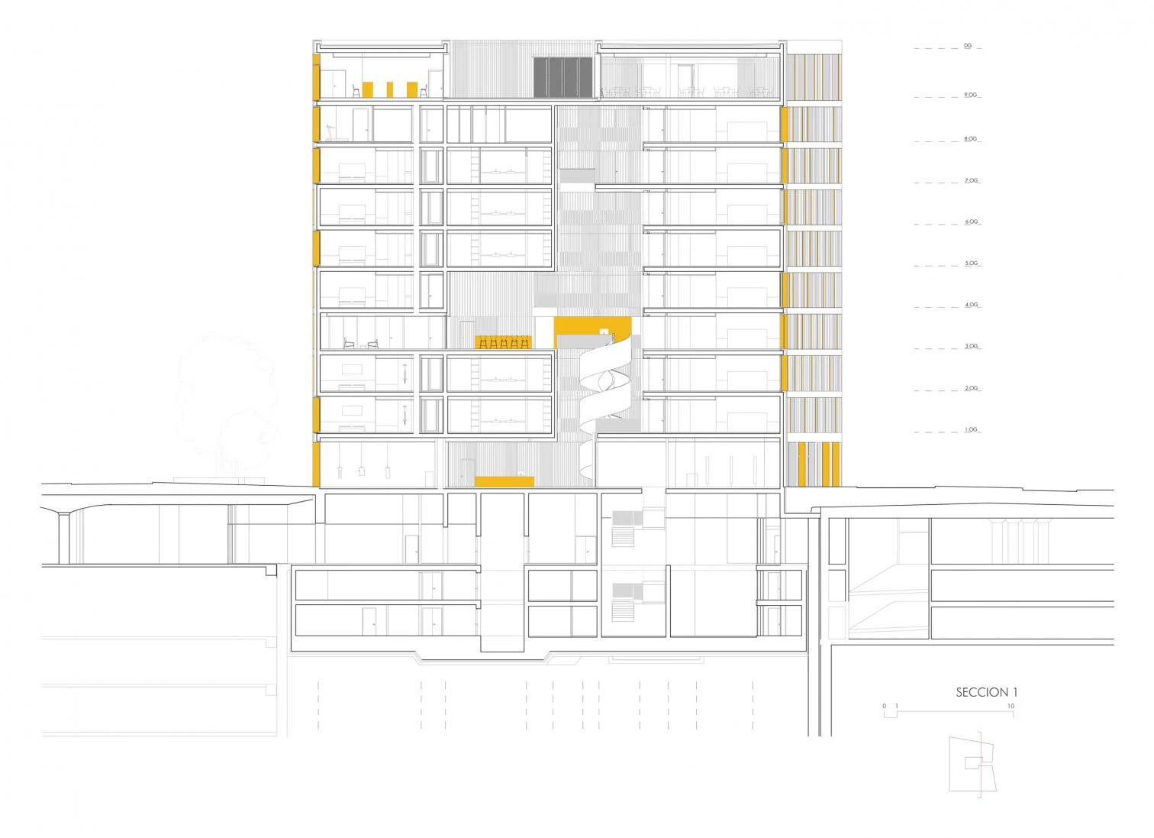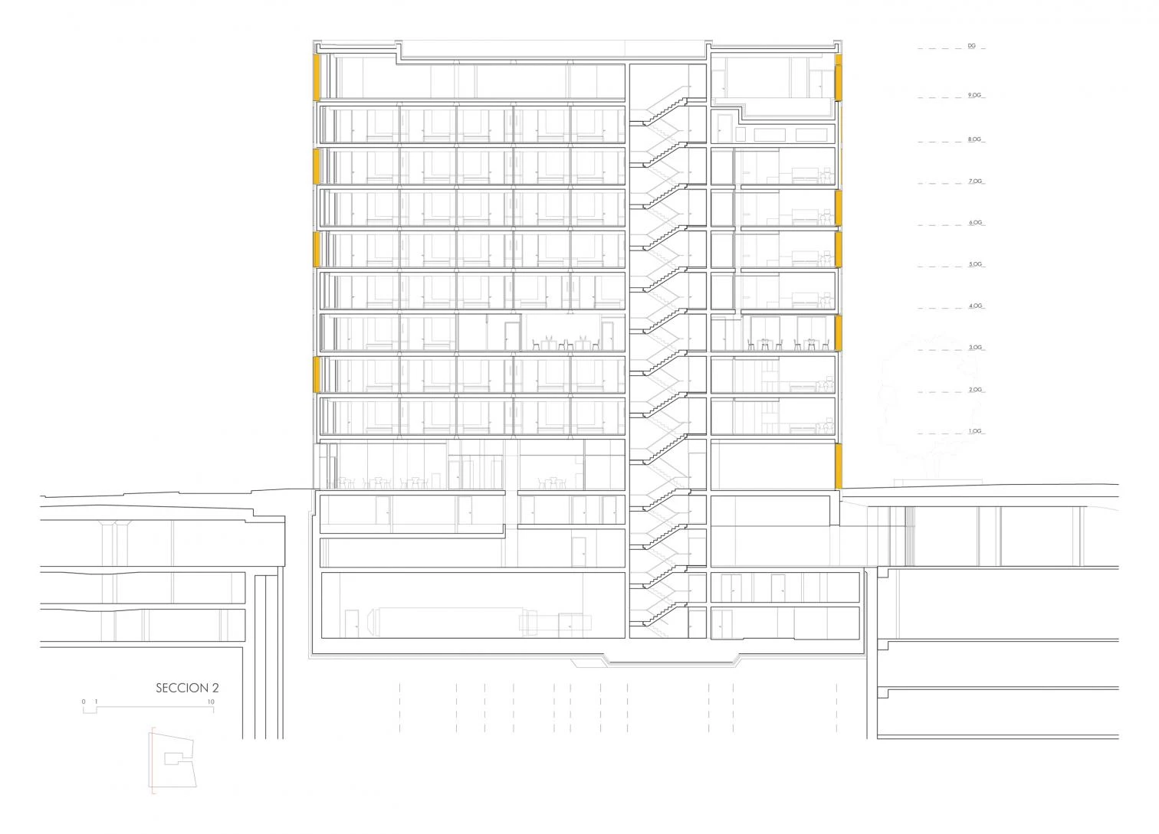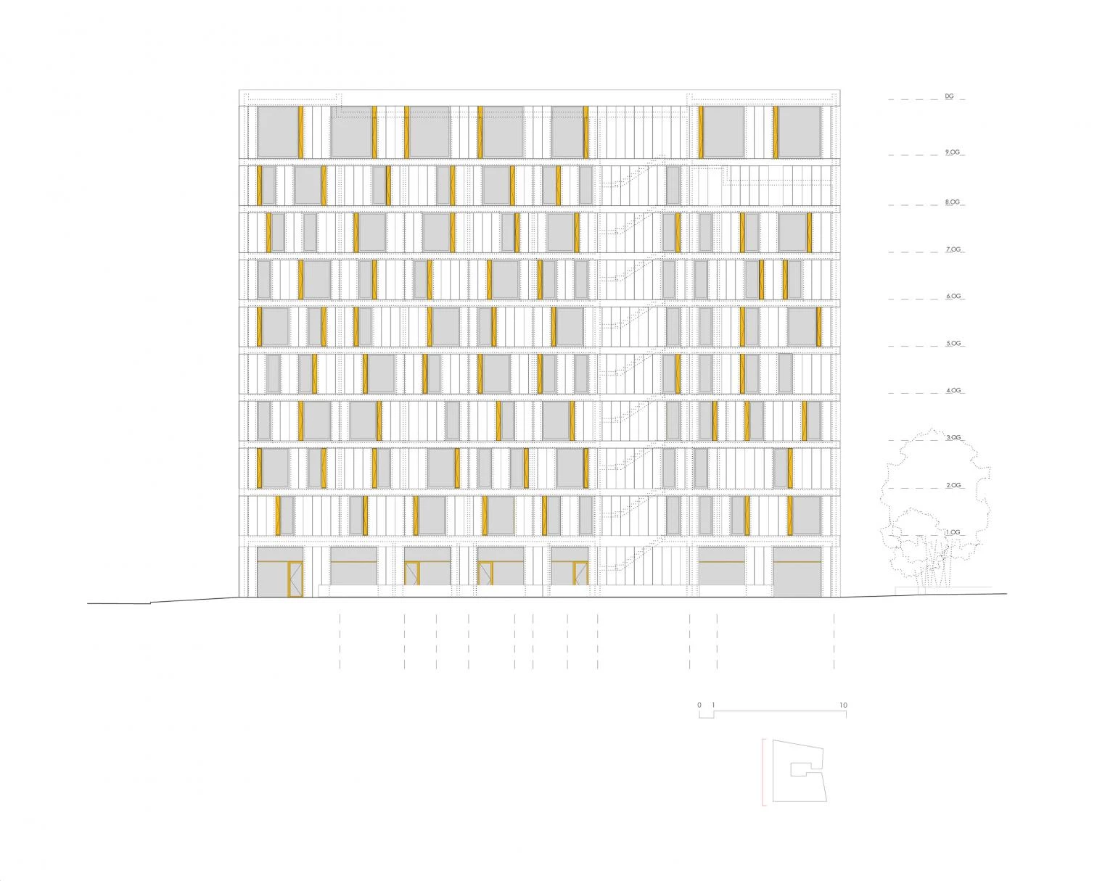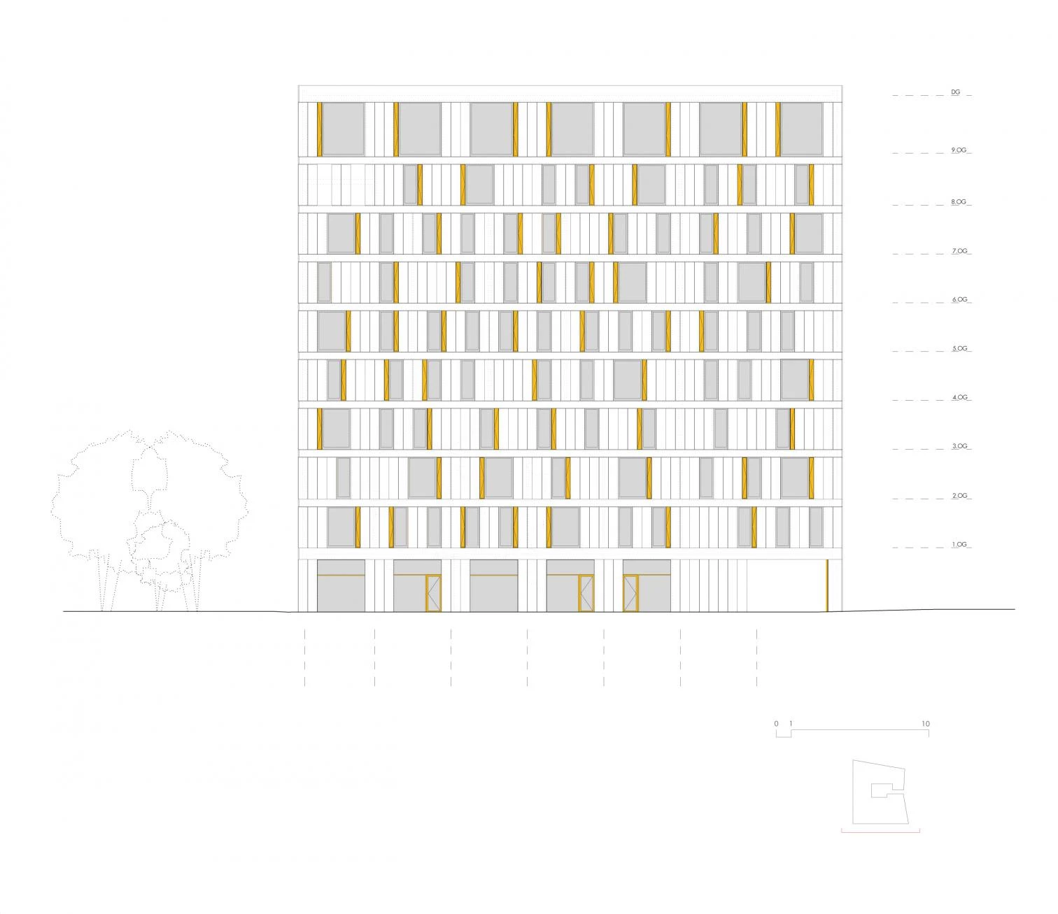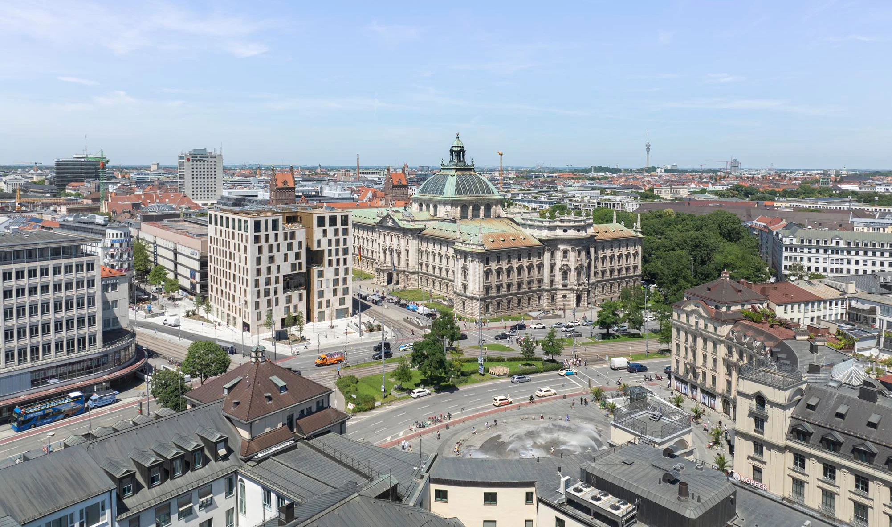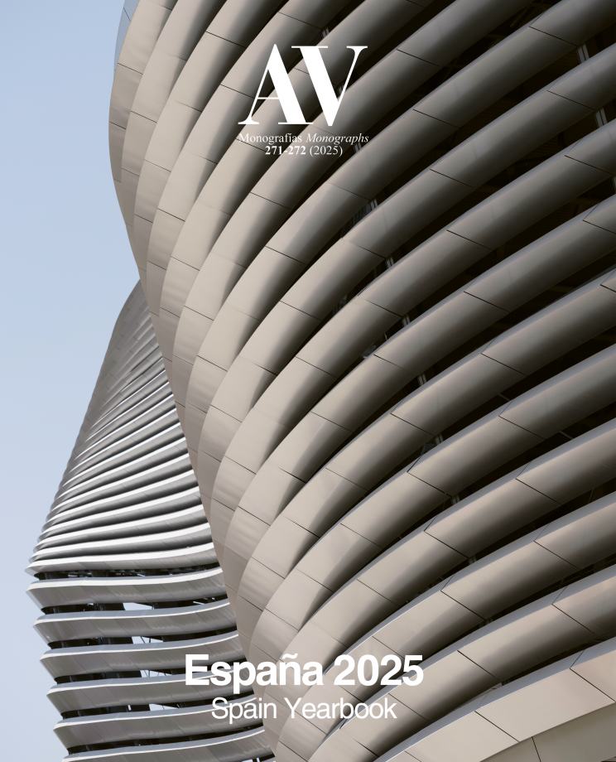Hotel Königshof in Munich
Nieto Sobejano Arquitectos- Type Hotel
- Date 2013 - 2024
- City Munich
- Country Germany
- Photograph Roland Halbe
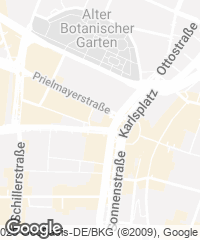
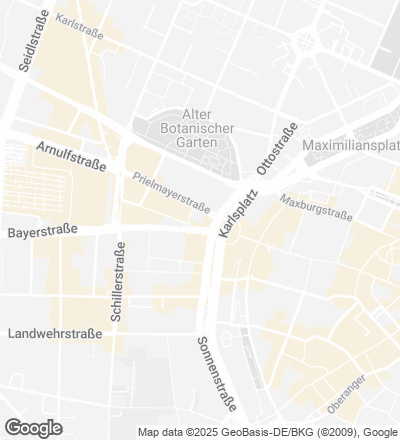
Envisioned as a carved sculpture, the project addressed both the urban and the historical context of the location. Centrally sited in the Bavarian capital, on a plot on which various buildings had stood since the 18th century, it was to replace a 1955 hotel demolished in 2019. The new Königshof in Munich, part of the chain Marriott International’s Luxury Collection, has opened with a total of 57 rooms and 49 suites.
The lot had always been occupied by freestanding buildings with a prominent presence on the neo-Baroque Karlsplatz square. The manor villa that originally rose there expressed its stately detachment as a cubic volume aligned with the axis that stretches through the city’s olf quarter from west to east. The first hotel, from which this project arose, was erected in the 19th century and remained in place until World War II, when it was severely damaged. In the mid-20th century it gave way to a construction of austere, uninspiring facades that housed an exclusive hotel within. But it became obsolete structurally as well as functionally and in energy terms, hence the decision to build anew.
The result of an international competition, the project by Nieto Sobejano emerged from a take on two fundamental observations of the place: the concept of frontality in relation to Karlstor (one of Munich’s medieval city gates), and the idea of a lone cubic volume cutting a certain sculptural figure in the urban context. To anyone walking along the pedestrian axis of the heart of Munich, the hotel’s front facade asserts its presence from a distance. In a sculpture analogy, carving the stone volume revealed a large inner void opening out to the square and the city. The first working models reflected this, and the idea developed in a way that resulted in a central atrium rising the entire height of the building, around which the hotel rooms and complementary spaces are arranged. This vertical lobby compresses and expands on different levels, bringing natural light into an ascending sequence of facilities like lounges, terraces, and a bar and restaurant, framing views in the direction of Karlplatz and downtown Munich.
The choice of materials came from a desire to highlight the contrast between volume and void; the limestone facades are set on the same plane as the large panes of glass forming the windows, crafting the image of a solid petrous volume. As a counterpoint, the atrium – centerpiece of the ensemble is clad in a single material both inside and out: an undulating metallic skin that unifies the entire project.
