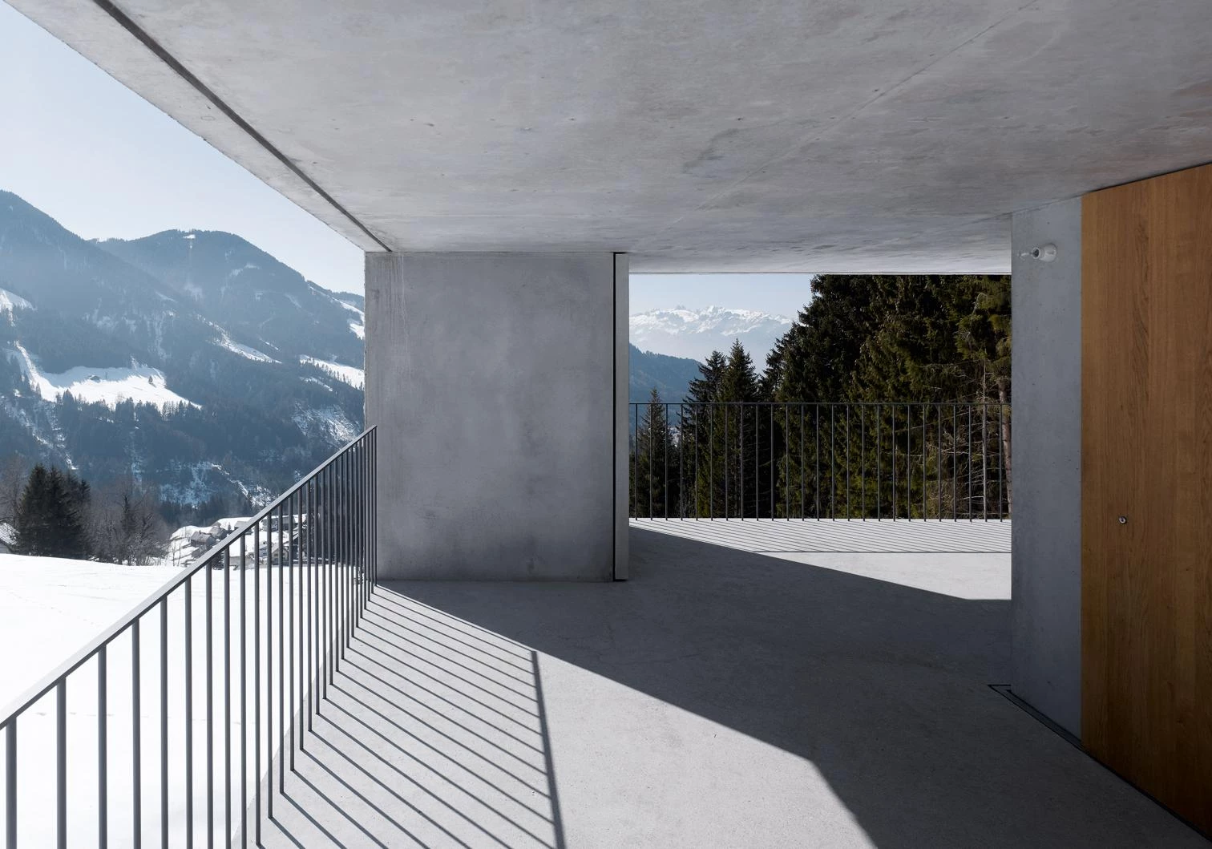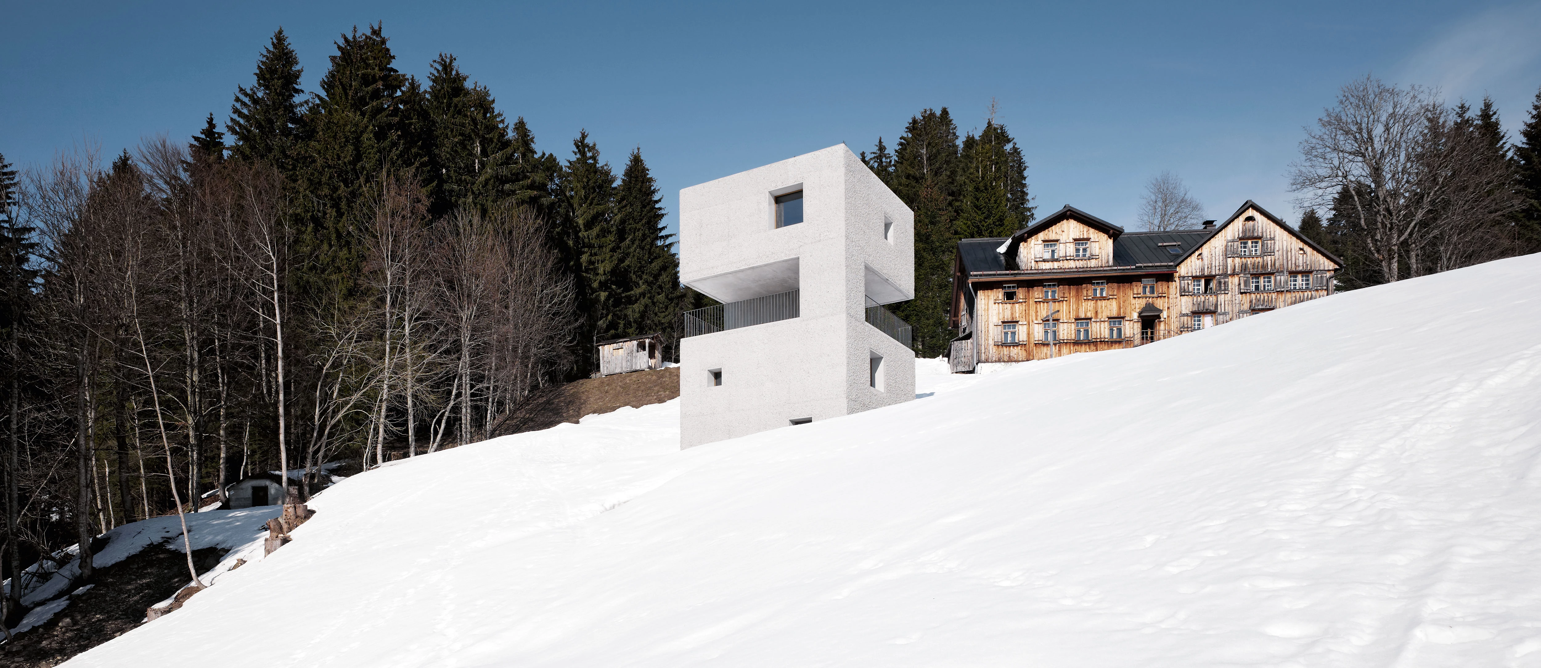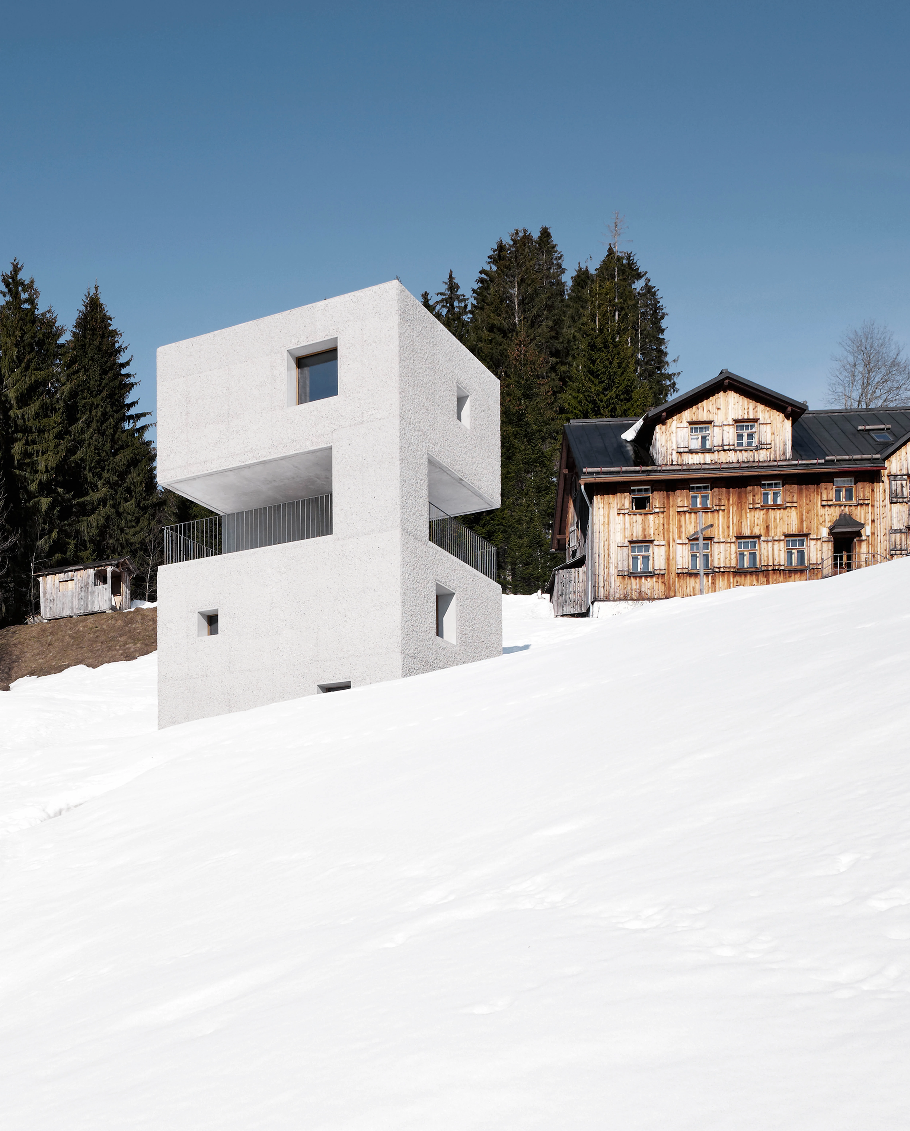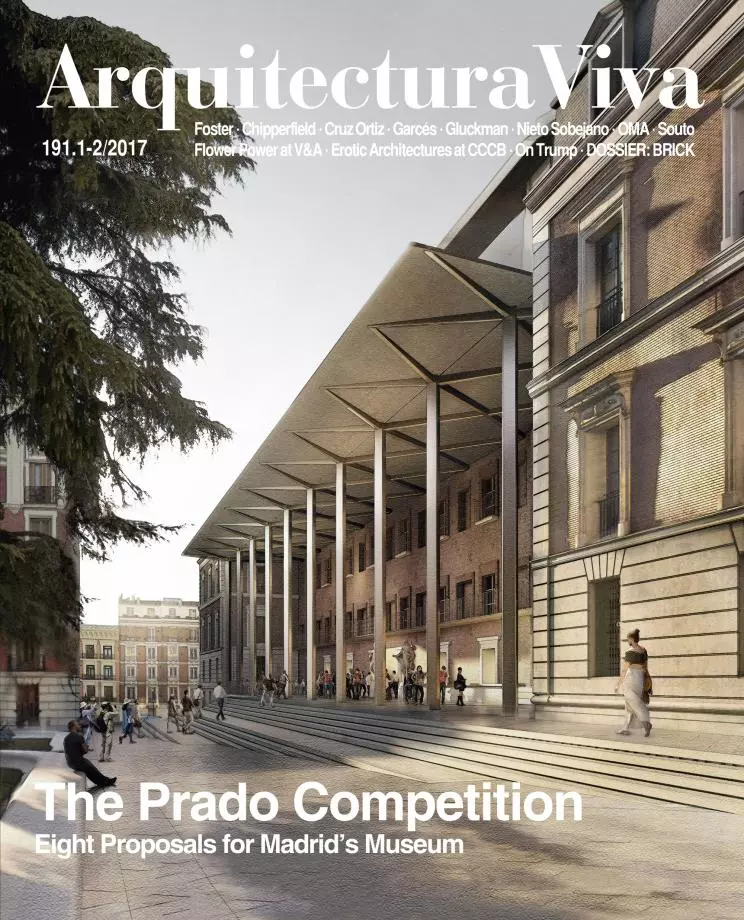On a hill, at the edge of a forest and on the grounds of an imposing vernacular timber construction housing the Catholic Community of Sisters, in the Austrian municipality of Laterns, stands a white house of bold geometrical forms. Resembling an ice floe but also recalling the image of a defense tower or fortress, the building rises four floors with a spiral staircase connecting them. One enters it through an intermediate level, through several cantilevered steps leading to an open platform that serves as a splendid deck from which to contemplate the surrounding landscape. From there the program unfolds downward, with two stories containing bedrooms, and upward, with one more level for the living room area.

The structure is executed with laodbearing walls that dissolve in the terrace to pass on the burden of supporting the entire construction to the staircase situated at a corner and a buttress of smaller dimensions located at the opposite corner. The walls are built with a double layer of reinforced concrete, between which a generous thermal insulation element has been inserted, giving the building passive weapons for battling the rigorous climate of the region. The exposed rough concrete of the skin is nuanced by the warm tones of the carpentry features and the interior claddings, all rendered with oakwood.








