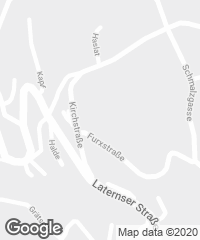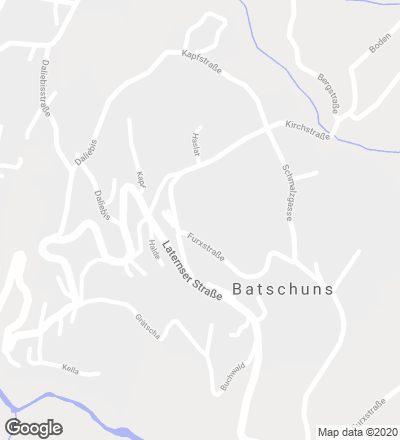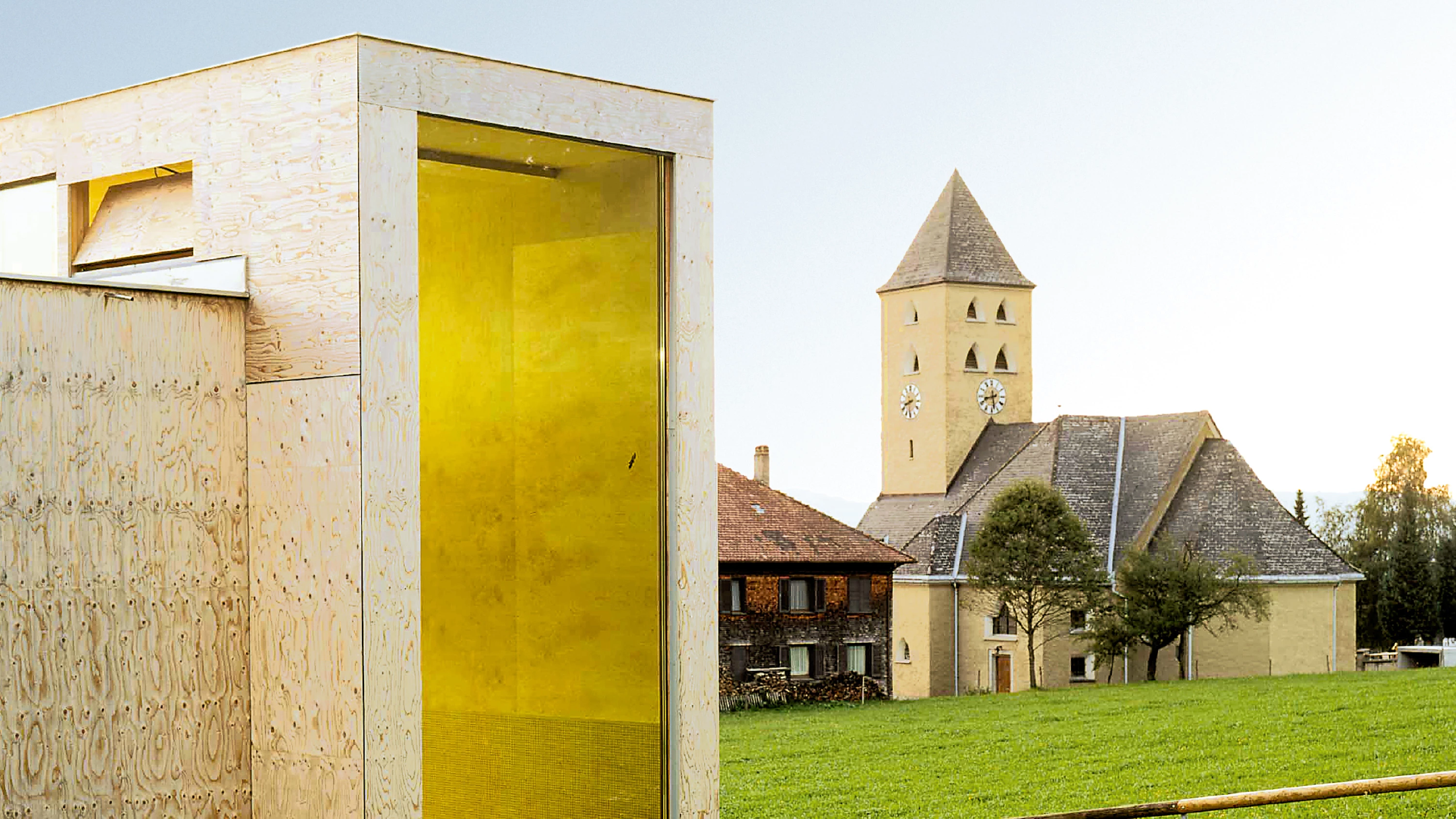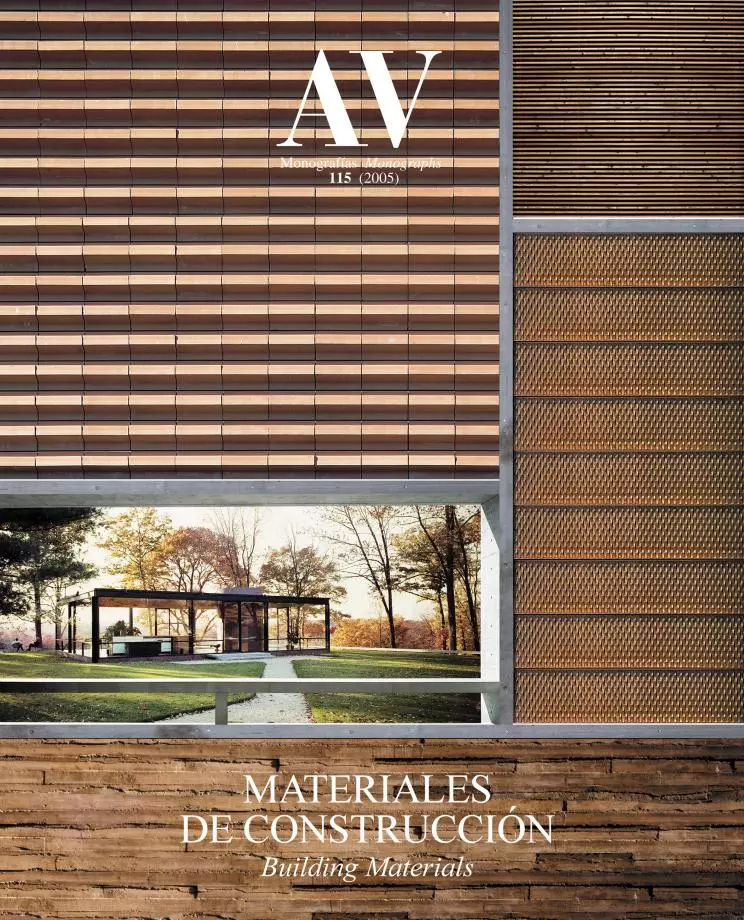Music Kiosk, Zwischenwasser
marte.marte architects- Type Culture / Leisure
- Material Wood
- Date 2002
- City Zwischenwasser
- Country Austria
- Photograph Ignacio Martínez


In a bucolic landscape, with traditional double-pitched roof houses and thick greenery carpeting the hillside, the association of musicians of Zwisschenwasser decided to build a wood box in which to gather for rehearsal. The commission focussed on the design of the building and on the instructions that should be followed during its construction, because the members of the association itself would be the ones in charge of its completion. As yet another element of this land dotted with singular pieces – the church, the school, houses –, the new volume reveals that it is a music box through its abstract facade made of one single material.
Two almost square-shaped floor plans sum up the program. The lower one houses the kitchendining room, the services and the dressing room; and the upper one, the rehearsal room proper. The access, at an intermediate level, is detached from both spaces by a staircase, so ensuring that the quiet atmosphere needed for rehearsal will not be disturbed. Slight deformations blur the contours of the box in accordance with its interaction with the exterior and its interior performance: a small lobby emerges from the eastern end, three lens-like windows jut out to frame singular spots of the landscape in every facade except for the western one, and a skylight makes its way into the rehearsal room to take northern light into the study area, intensely illuminating the small stage; almost at ground level, a horizontal opening is aligned with a large table in the living-dining room, bringing the textures and colors of the garden closer to the musicians during their breaks.
21 millimeter thick plywood, cut out in panels of different sizes, clads the exterior of the box. The pieces reveal the knots, veins and other flaws of the wood, so the orthogonal-cut cladding enhances the expressiveness of the box with the unaltered display of the wood. The panels, supplied by a Finnish company, have no special treatment aside from protection against humidity, which ensures a durability of at least ten years. The plywood constitutes the exterior facade of the sandwich panels – that incorporate thermal and acoustic insulation in the intermediate layer – and is placed over a structure of wood columns and beams. To prevent reverberation in the rehearsal room, the birch plywood of the interior is drilled at specific points, and the suspended ceiling is curved to produce an undulated surface that improves the acoustic quality of the space... [+]
Cliente Client
Community of Zwischenwasser
Arquitectos Architects
Berhard Marte, Stefan Marte
Colaboradores Collaborators
Robert Zimmermann, Alexandra Fink, Davide Paruta, Britta Wohlgenannt
Consultores Consultants
Paul Frick (estructura structure)
Fotos Photos
Ignacio Martínez







