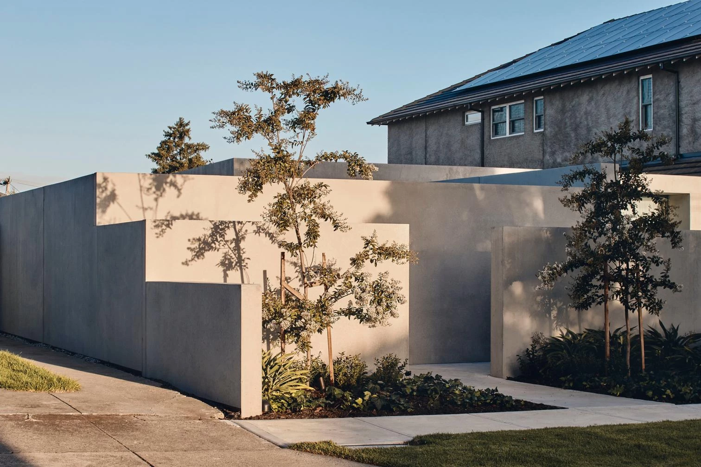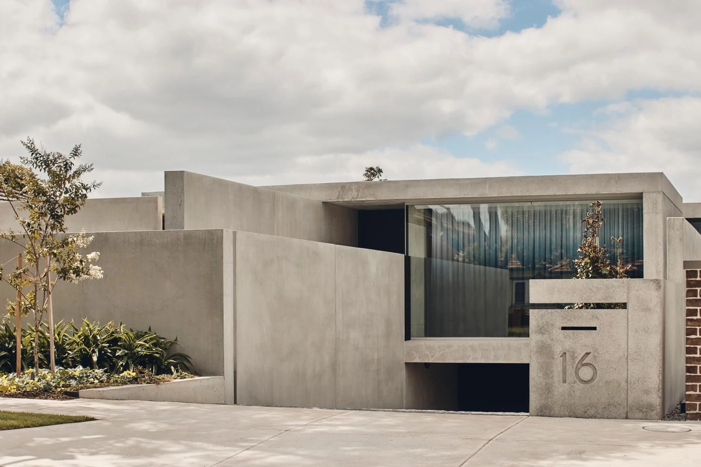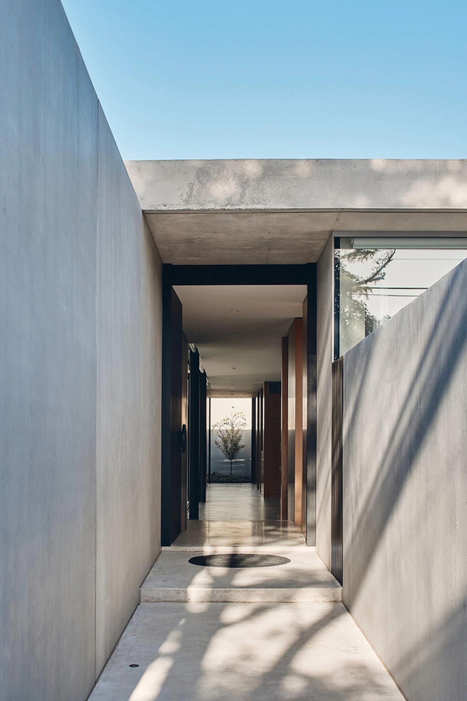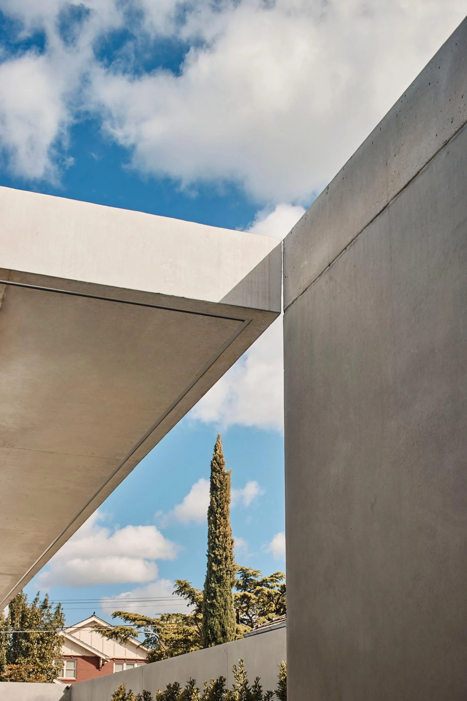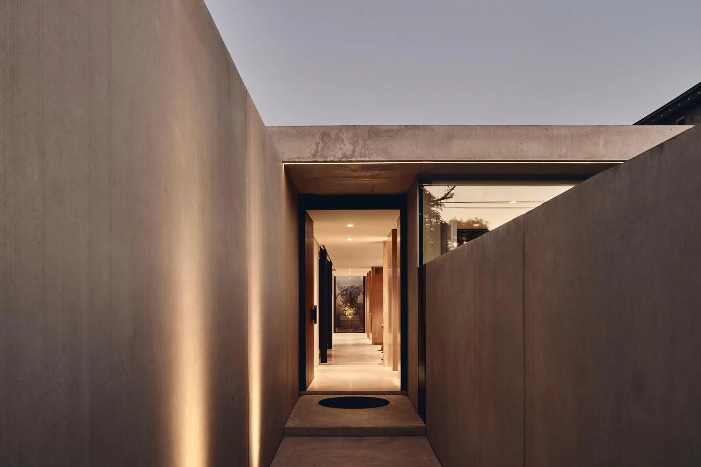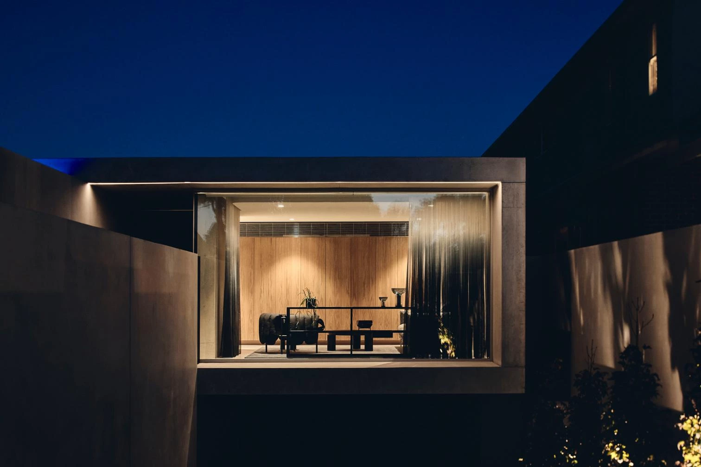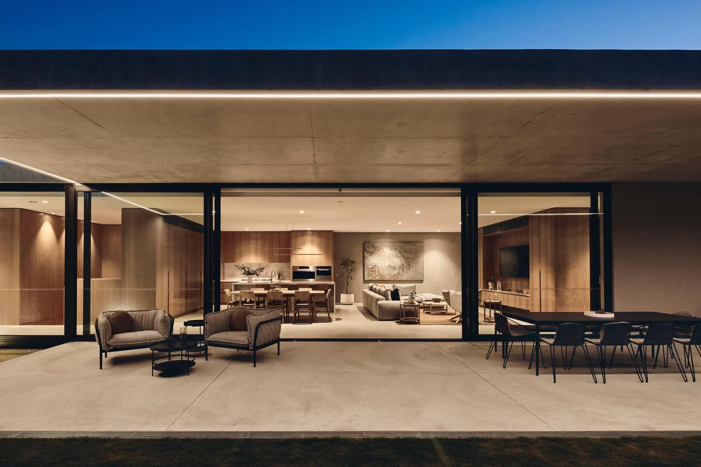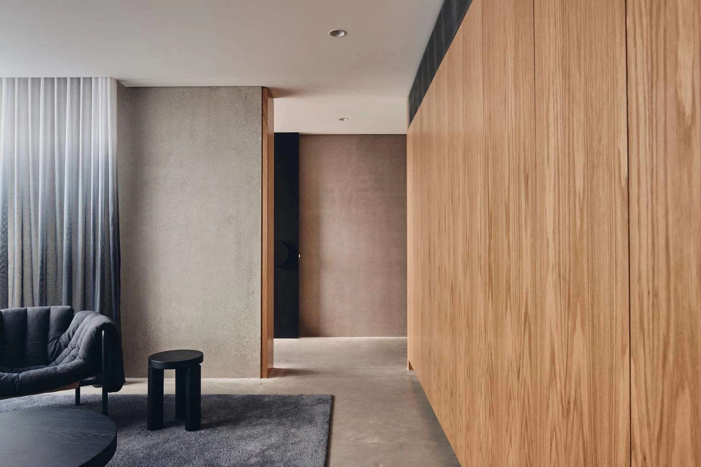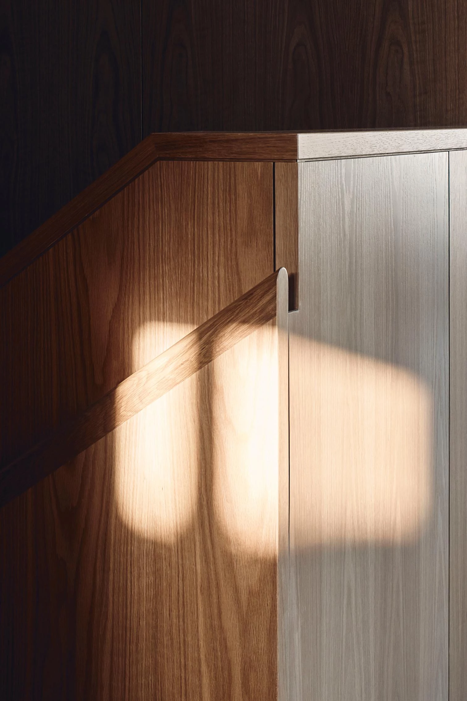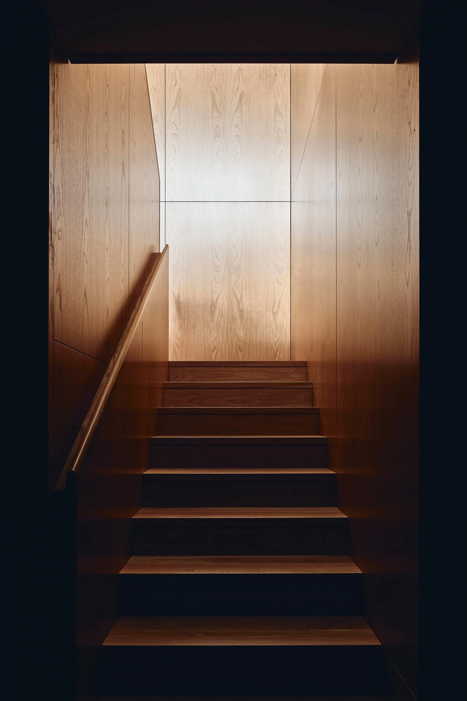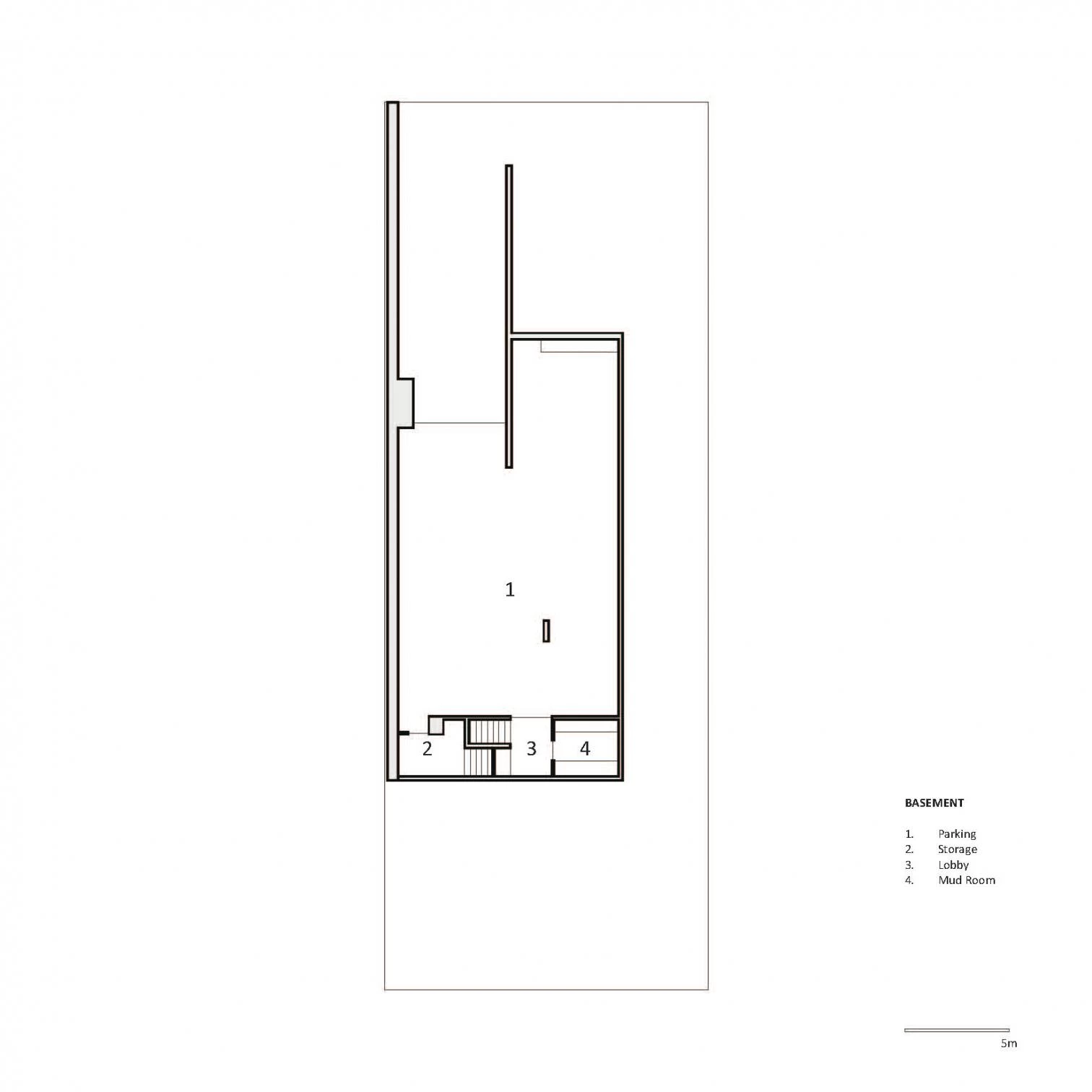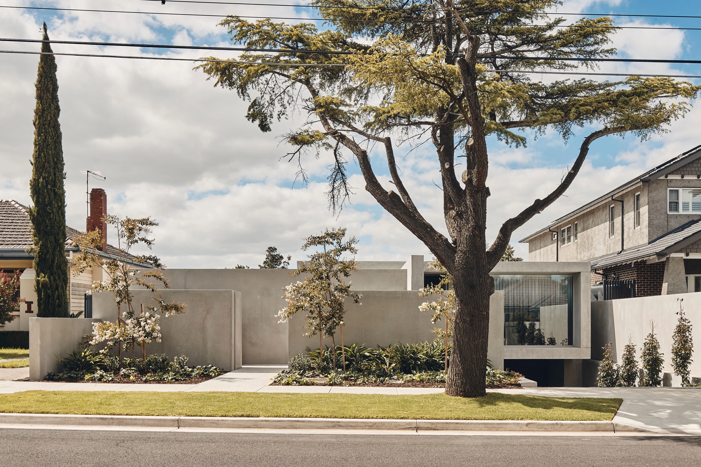Looking like a rectangular origami of concrete and glass, this sculptural dwelling presents volumes in layers that preserve privacy while leading to a courtyard with a garden. Adopting the classic Mediterranean model with a central courtyard, the low-rise construction turns inward with concrete walls and overhangs that give shade and shelter. A work of Melbourne-based FGR Architects, the house works like a series of flexible spaces which through sliding glass panels connect with the pool, courtyard, and sunlight. Apart from alternating surfaces of matte and polished concrete, the restrained palette of materials includes timber claddings and steel window profiles.
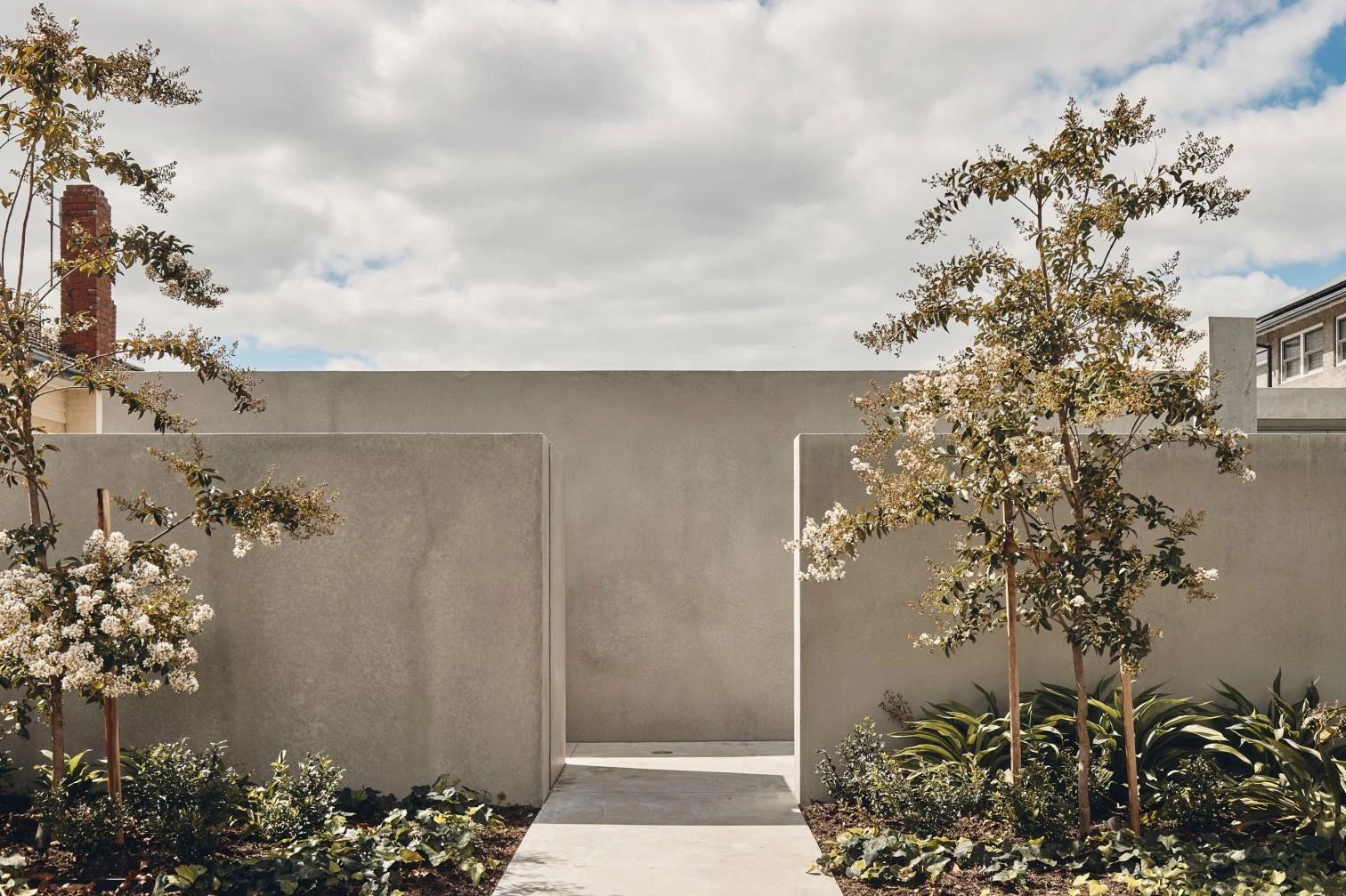
Fotos cortesía de v2com
