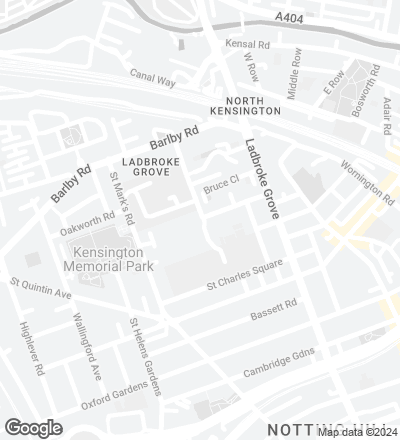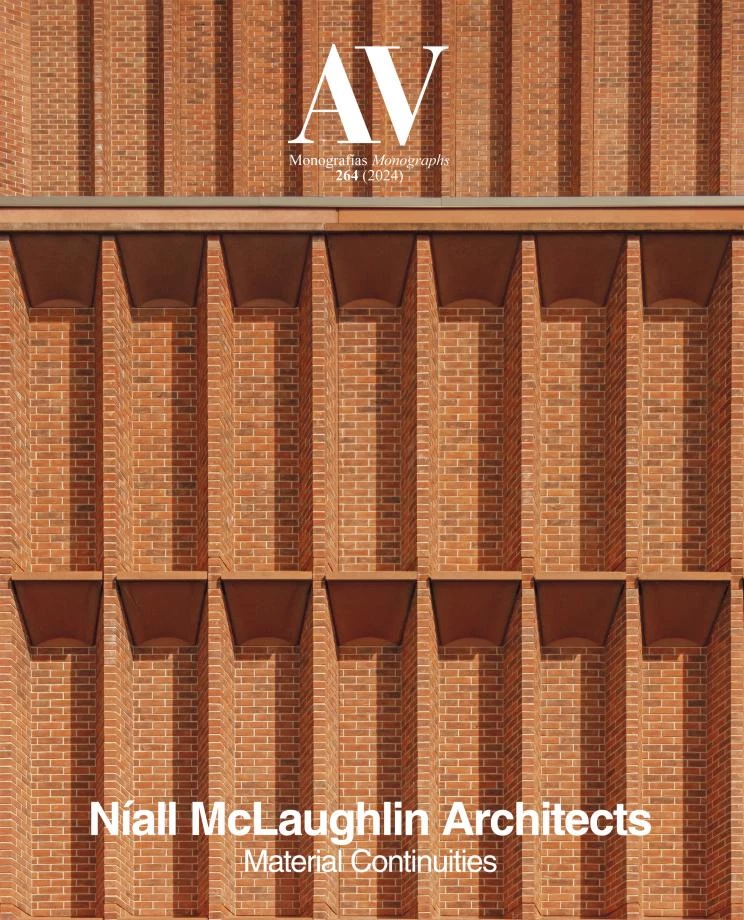Carmelite Monastery Chapel and Sacristy, London (United Kingdom)
Níall McLaughlin Architects- Type Religious / Memorial Place of worship Refurbishment
- Date 1992 - 1993
- City London
- Country United Kingdom
- Photograph Crispin Hughes


Slightly hidden away from the busy junction at the corner of Church Street in the Kensington neighborhood, the Carmelite monastery needed to carry out various works to preserve and enlarge its facilities, adding a private chapel and a new sacristy. The bottom of an old light-well adjacent to the church was fitted out as a sacristy, which is a transition between two worlds: the domestic area of the convent and the sacred space of the altar. There is an emphasis on themes of threshold and transformation, expressed with a line of brightness shining from the rooflight above that divides the hall into two parts. Meanwhile, an old Victorian room that opens onto the garden has been transformed into a chapel. The design contrasts the simple, solid geometries of the chapel furnishings with the wild profusion of nature outside. The golden tones of the internal materials – oak and brass, set against the green shades of the garden. This small prayer room is organized centrally, with twelve high-backed chairs evoking the apostles arranged around the table for the celebration of mass. The tabernacle is a delicate cube of solid wood with a cylinder of gold inscribed within. It splits open to reveal the consecrated host...
[+]
Cliente Client
Order of Discalced Carmelites
Arquitectos Architects
Níall McLaughlin Architects
Superficie Floor area
37 m²
Fotos Photos
Crispin Hughes






