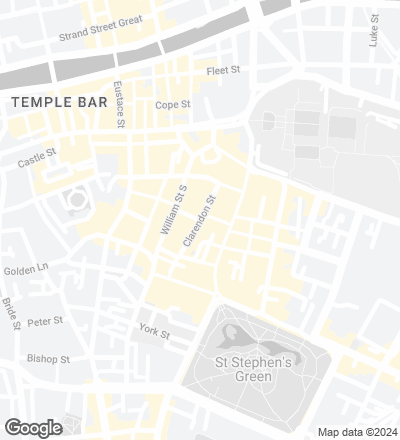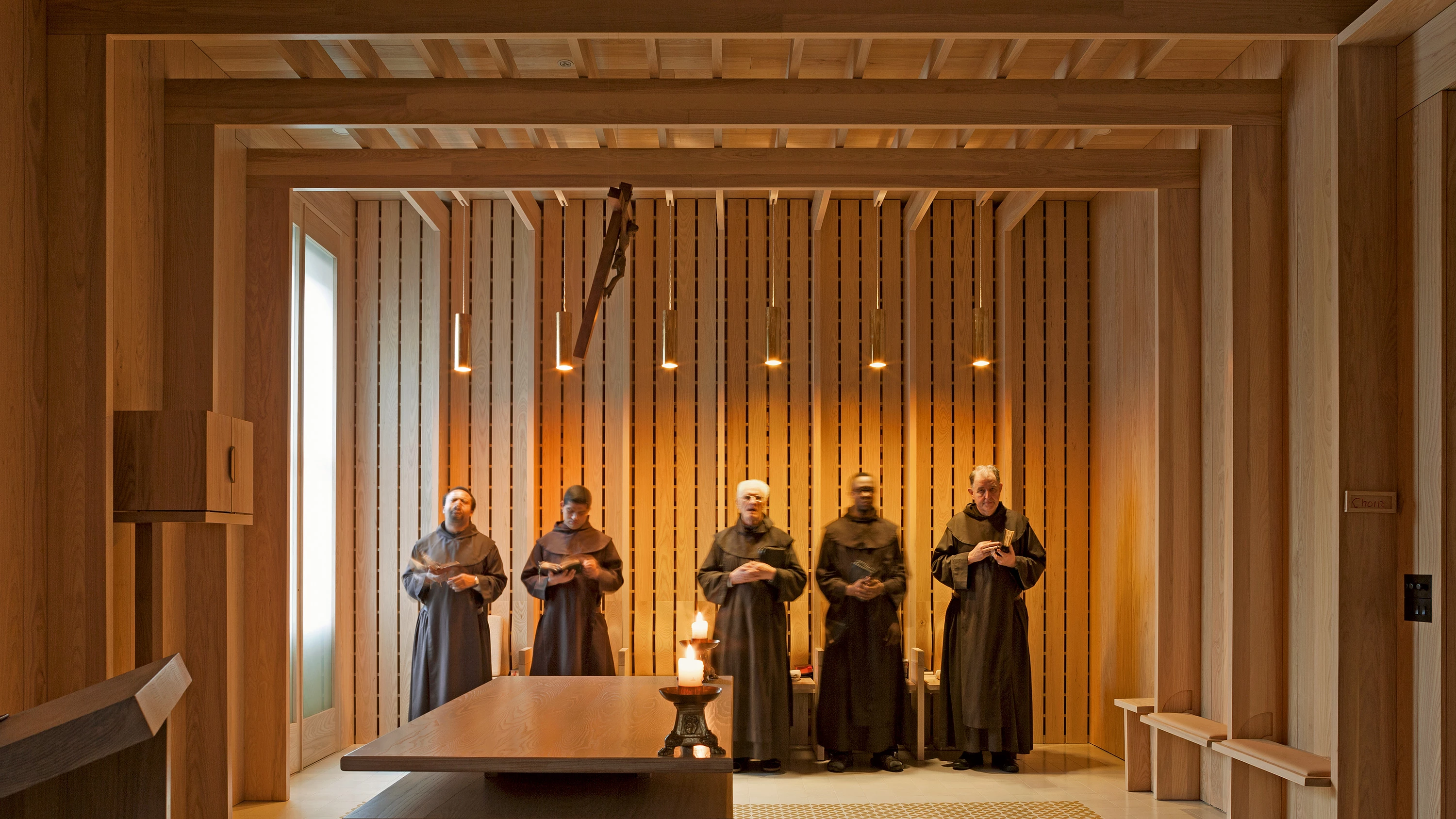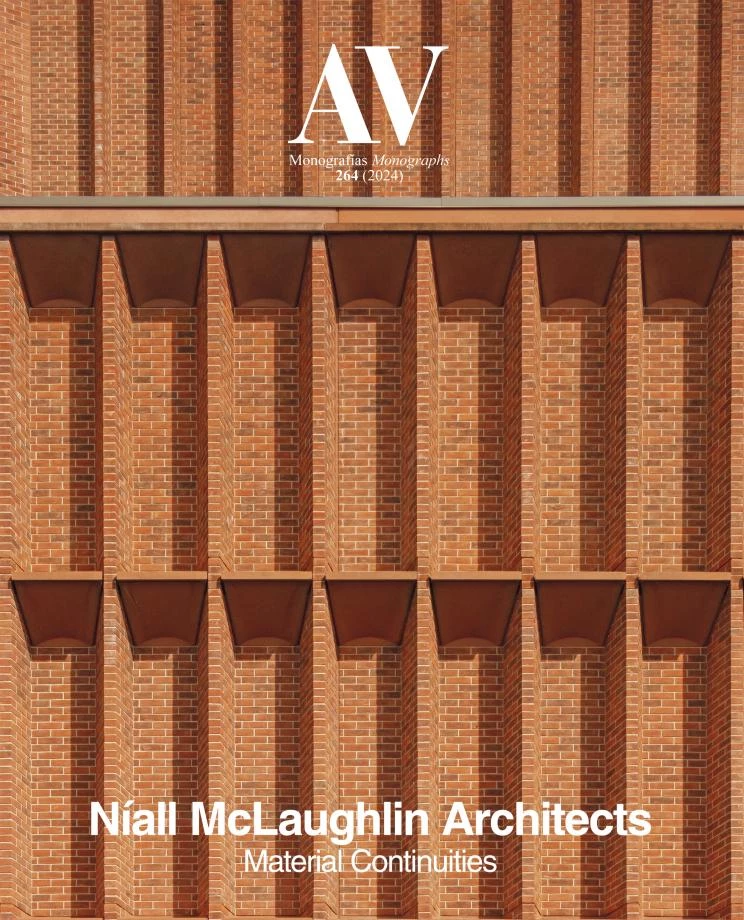Carmelite Prayer Room in St Teresa’s Church and Priory, Dublin (Ireland)
Níall McLaughlin Architects- Type Refurbishment Religious / Memorial Place of worship
- Date 2012 - 2014
- City Dublin
- Country Ireland
- Photograph Alice Clancy


In the vicinity of Grafton Street, which is one of Dublin’s busiest and most popular thoroughfares, St Teresa’s Church offers a peaceful space for contemplation and worship amid the urban turmoil. Beside it is the priory, home to a congregation of Carmelite friars who watch over the temple and serve the community. Within this large monastic structure, the aim of the intervention was to remodel one of the existing prayer rooms on the second floor of the church, reorganizing it to relate the altar and the seating in a more satisfactory way, allowing greater proximity and intimacy between the celebrant and the community. Although the premises are officially protected, the old hall lacked historical value, so a contemporary space was created that in effect is a room within the walls of the original room. The main alternations included the insertion of a delicate oak structure with seats built into it for collective prayer and concealed backlighting. The light from the wooden screens is complemented with tubular brass luminaires that result in a warm and welcoming atmosphere. The altar, the tabernacle, and the pulpit were all built with the same wood, ensuring a coherent and orderly interior...[+]
Cliente Client
The Discalced Carmelite Friars
Arquitectos Architects
Níall McLaughlin Architects
Contratista Contractor
GEM Group
Superficie Floor area
50 m²
Fotos Photos
Alice Clancy






