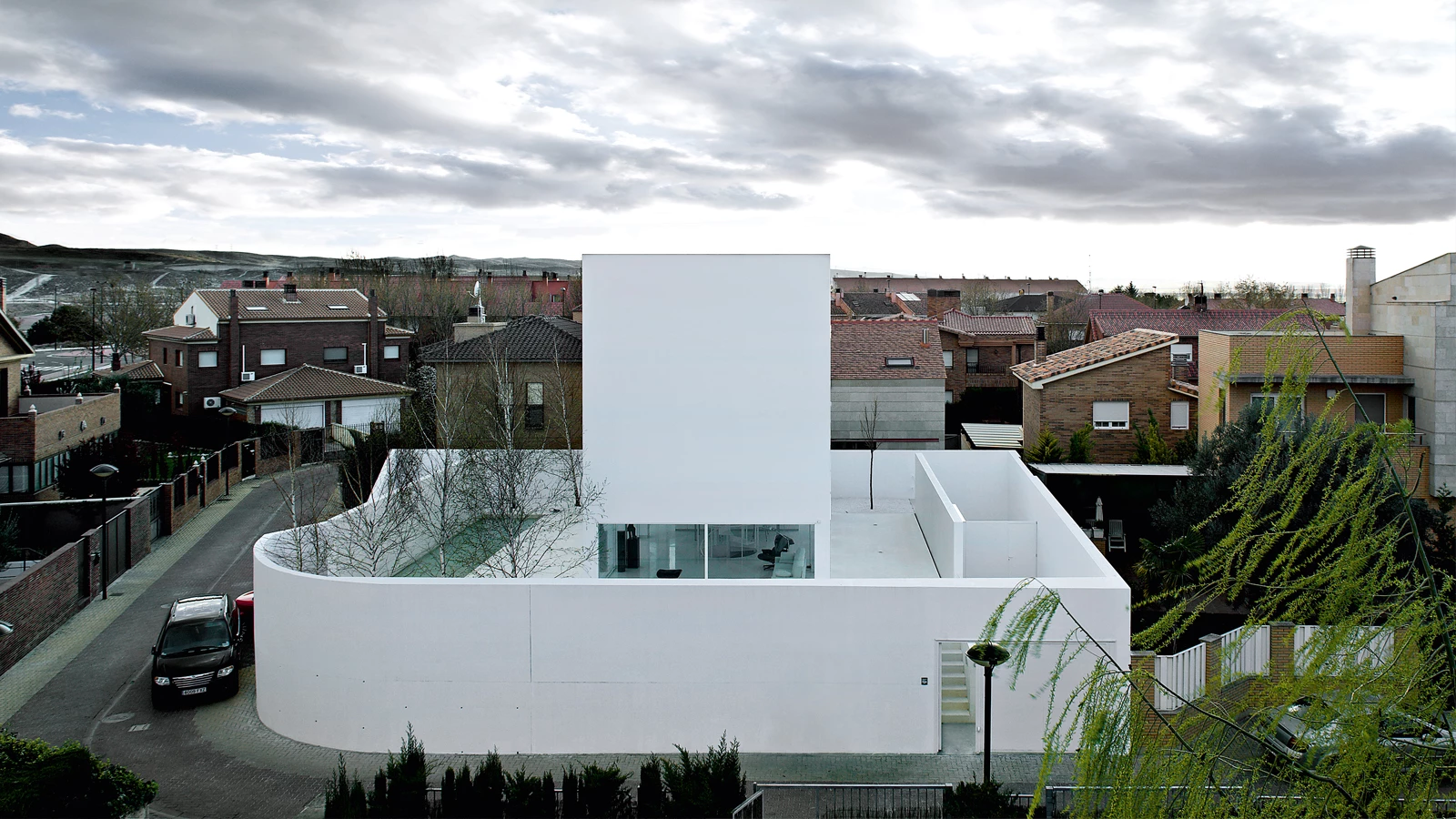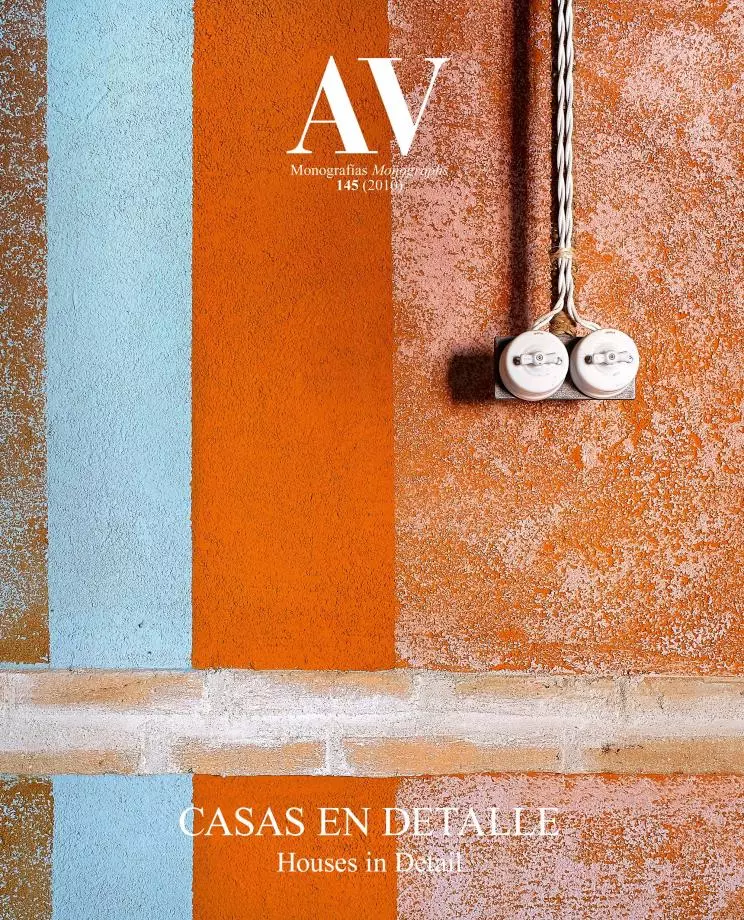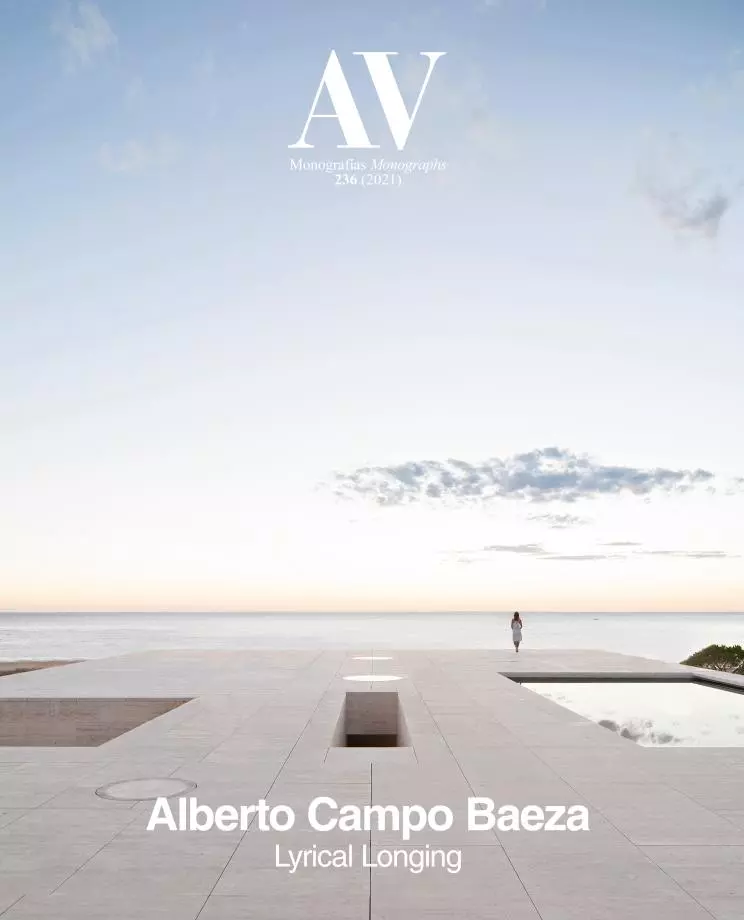Moliner House, Zaragoza
Alberto Campo Baeza- Type Housing House
- Date 2006 - 2008
- City Zaragoza
- Country Spain
- Photograph Javier Callejas
Building a house for a poet. That was the starting point of the project, located on a plot of some 440 square meters in a residential development in the southwest of Zaragoza. The house follows a clear and simple scheme, occupying three rectangular floors measuring six meters wide and twelve long, each with different heights. A white and sinuous perimeter wall protects and preserves privacy, defining a space that is introverted but filled with natural light.
The house is conceived as a box open to the sky and surrounded by a bare, metaphysical garden, with limestone walls and floors. Its three levels, aside from gathering the three different parts that make up the program, wish to be a conceptual division of their essential uses – the one further deep for sleeping, the garden for living, the upper space for dreaming – and of the archetypal forms of the house: the cave and the cabin. In this way, pedestrian access is through a straight-flight staircase, which leads tenants to a raised platform over street level, starting from which the house develops vertically. On this platform is the house entrance, which on this level takes the form of an open-plan space that accommodates the living area, living room and the kitchen: a continuous space that flows out onto the garden thanks to large south-facing windows. The presence of the perimeter wall and the elevated height of the platform ensure the privacy of this exterior space. A sequence of trees by the wall and a pool of some forty centimeters in depth welcomes users and wraps up this artificial landscape.
The central part of the floor plan is presided by a spiralling staircase, metallic and painted white, that permits going down to the bedrooms or up to the library. The lower level is illuminated thanks to two courtyards located at either side of the floor plan, a quiet area that contains the bedrooms and reproduces the idea of the protecting cave. The first floor, on the contrary, contains a light-filled box thanks to its large wall of translucid glass facing north. The library on this level is flooded by a faint light for reading and writing, thinking and feeling.
A simple structure of concrete frames forms the building’s resistant skeleton. The slab, with semi-resistant tie-beams and jack-arch brick, was carried out with concrete slab. The facade has a white rendering over masonry walls, and the window frames are in steel of the same color. The flooring is made of polished Macael marble...[+][+]
Promotor Developer
Luis Moliner Lorente
Arquitecto Architect
Alberto Campo Baeza
Arquitectos colaboradores Collaborators
Ignacio Aguirre López, Emilio Delgado Martos
Estructura Structure
María Concepción Pérez Gutiérrez
Aparejador Quantity surveyor
José Miguel Moya
Contratista Contractor
Construcciones Moya Valero, Rafael Moya, Ramón Moya
Superficie Floor area
216 m²
Fotos Photos
Javier Callejas








