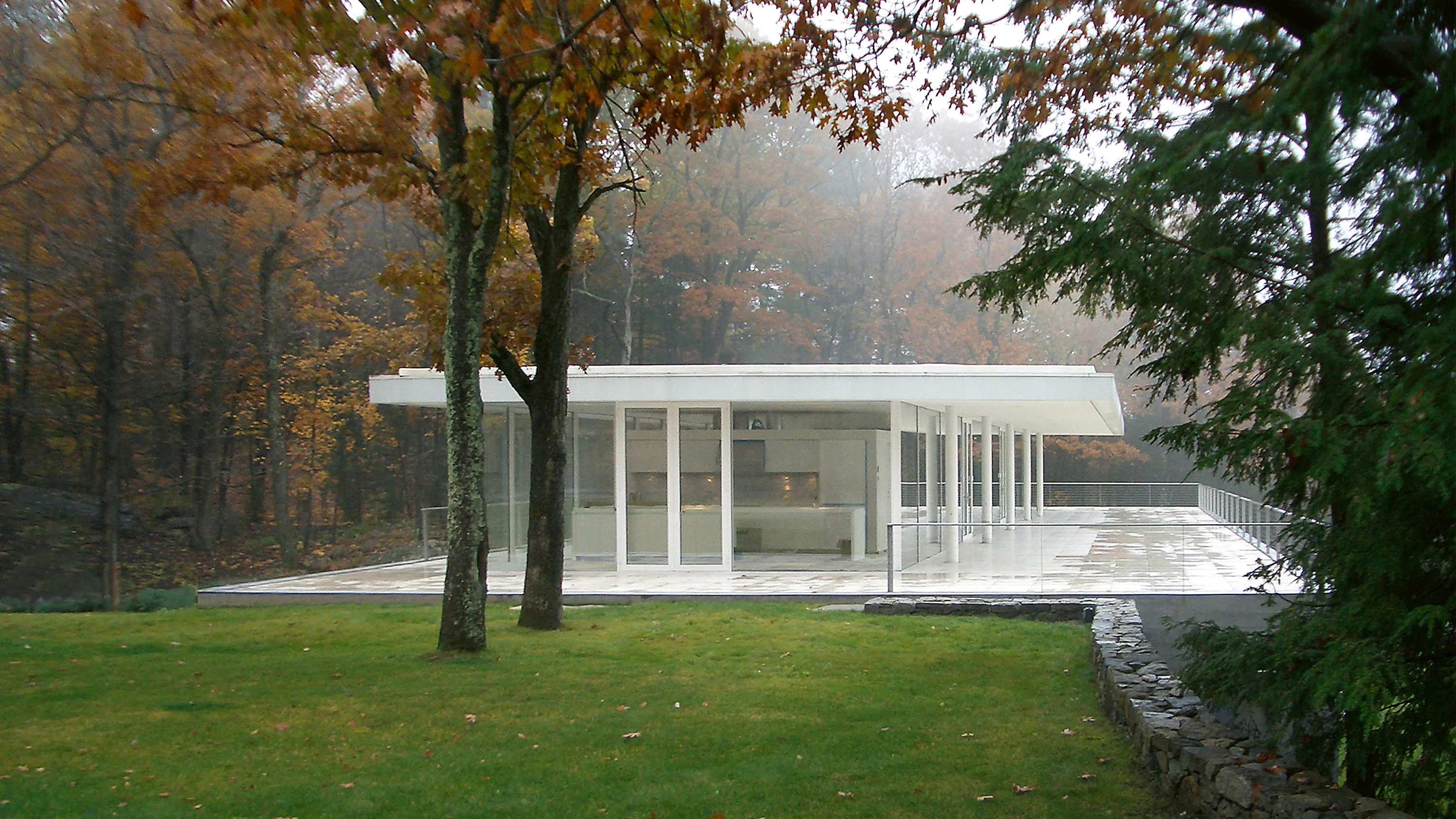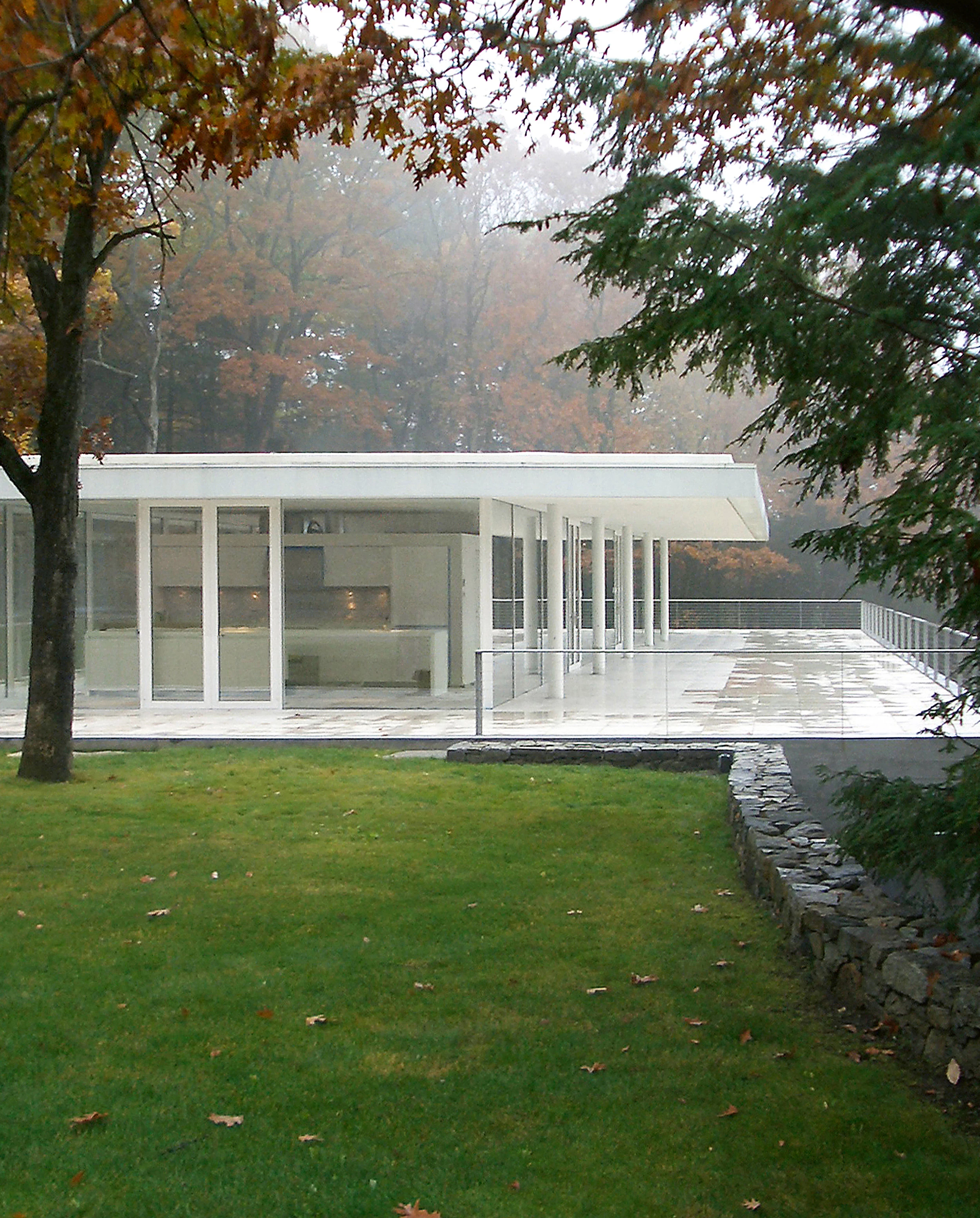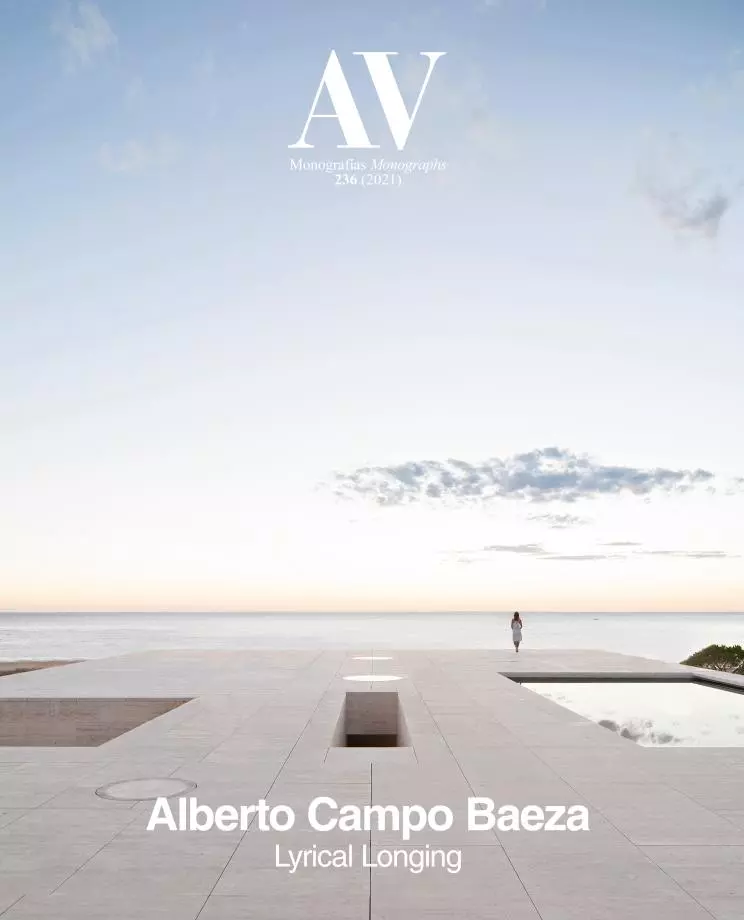Olnick Spanu House, Garrison
Alberto Campo Baeza- Type House Housing
- Material Concrete Travertine
- Date 2003 - 2008
- City Garrison (NY)
- Country United States
- Photograph Miguel Quismondo Javier Callejas
For an impressive spot along the Hudson River we established a plane, a platform facing the landscape spread out before us which would have the effect of enhancing it.
A large box – 122 feet long, 54 wide, 12 high – was built with sturdy concrete walls, accentuating its rapport with the land. The roof is flat and given a stone pavement so that it can be used.
And for protection against sun and rain, over the stone plane rose a light roof 100 feet long, 40 wide, and 9 tall, held up by 10 cylindrical steel pillars arranged on a 20x20-foot grid. It cantilevers 10 feet all around. So that the space could be inhabited, we put a glass box – 94 feet long, 25 wide – under the roof. It incorporates the back row of columns, but leaves the front ones outside to accentuate its transparency...[+]
Clientes Clients
Nancy Olnick & Giorgio Spanu
Arquitectos Architects
Alberto Campo Baeza, Estudio Arquitectura Campo Baeza, S.L.; Miguel García-Quismondo (project manager)
Arquitecto colaborador Collaborator
Ignacio Aguirre
Estructuras Structural engineers
Michael P. Carr, P.E., María Concepción Pérez Gutiérrez (arquitecta architect)
Instalaciones Mechanical engineers
D’antonio Consulting Engineers
Consultores Consultants
Massimo & Lella Vignelli; Gary Gordon, Llc (iluminación lighting); Reginald D. Hough, Faia (hormigón concrete); Donald Kaufman & Taffy Dahl (color color); Juan José Pérez Pina, Mel Lebo (vidrio glass consultant)
Superficie Floor area
900m²
Fotos Photos
Javier Callejas, Miguel Quismondo







