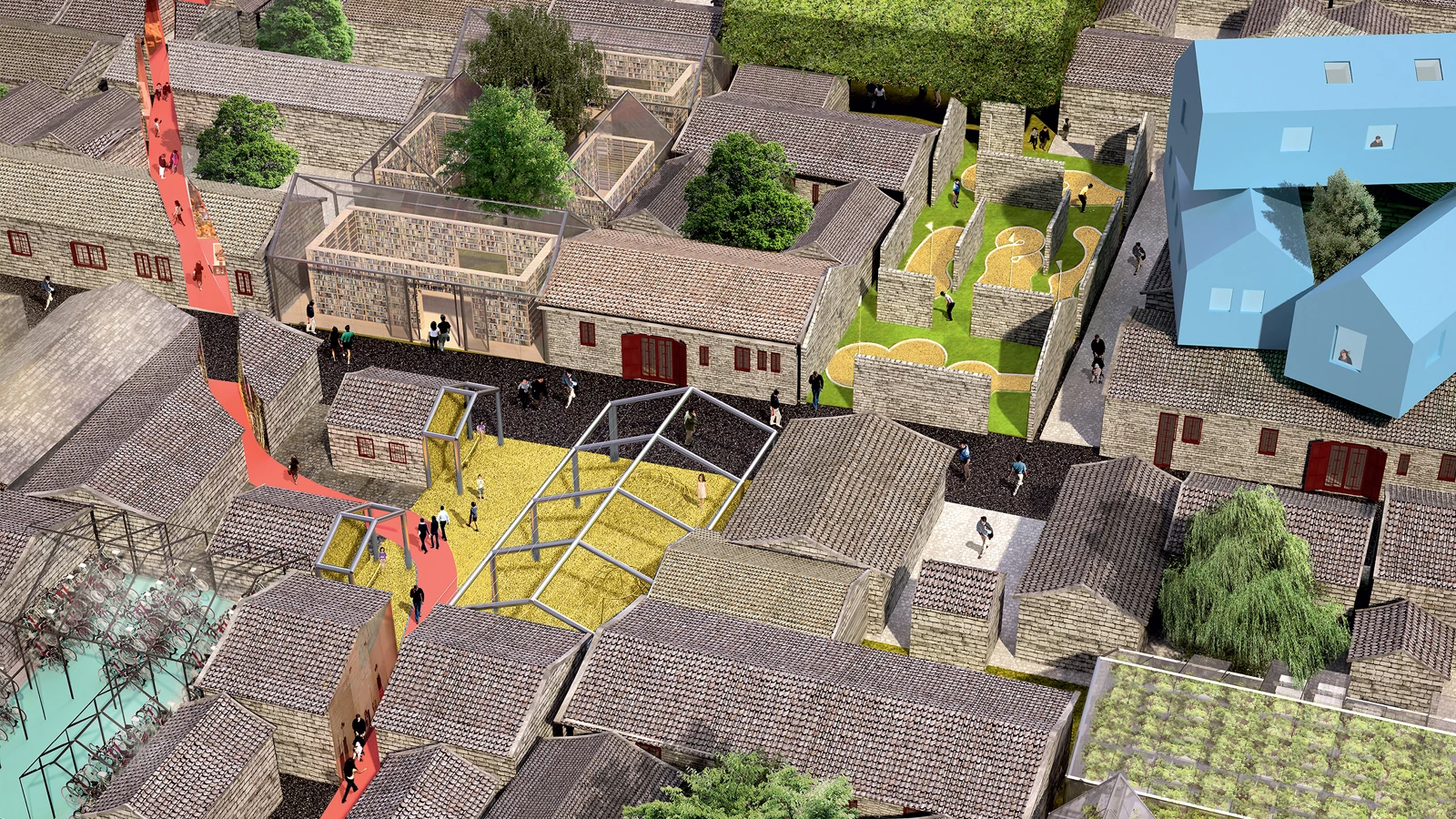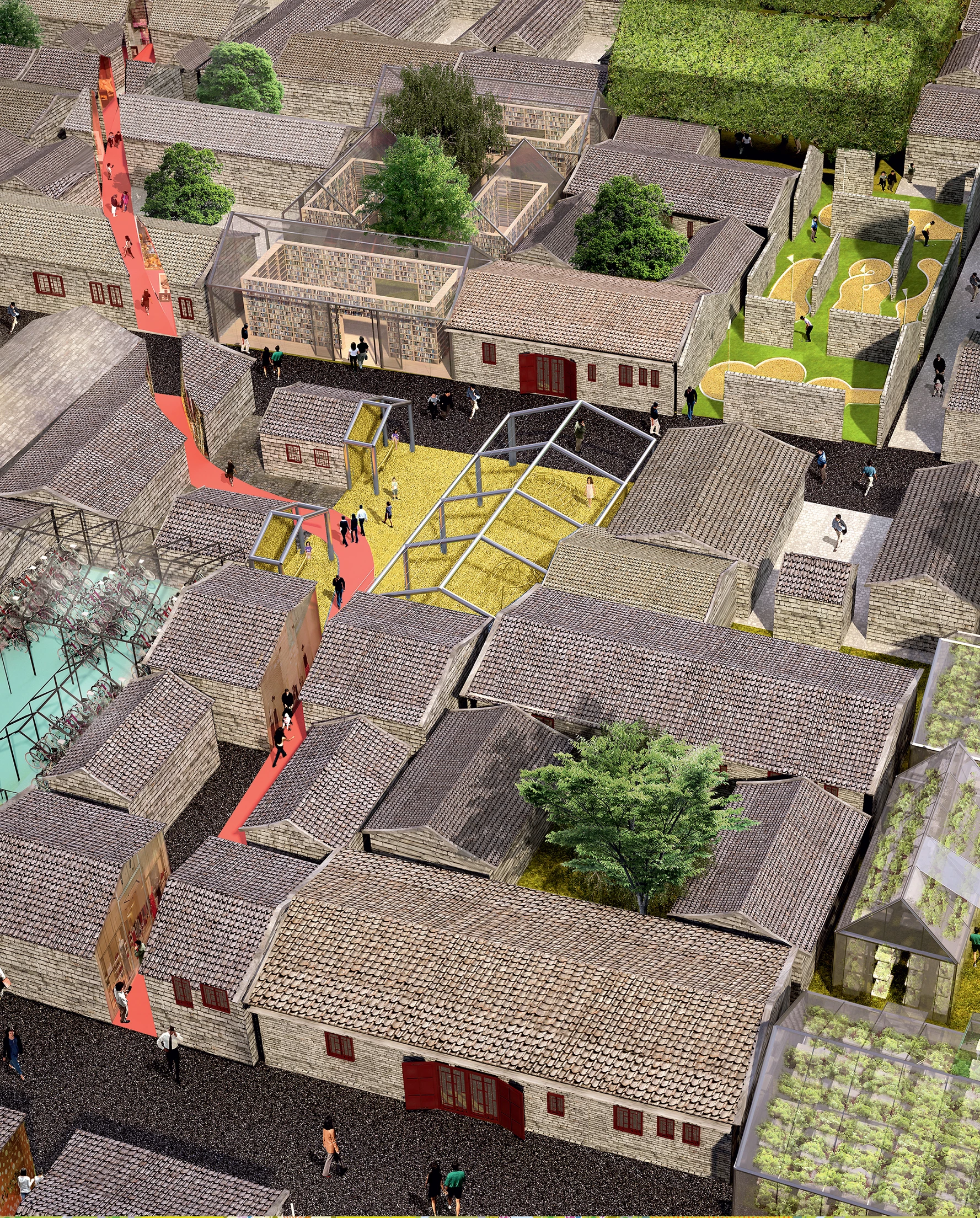The Next Hutong, Beijing
MVRDV- Type Refurbishment Landscape architecture / Urban planning Urban project Masterplan
- Date 2014
- City Beijing
- Country China
Traditional neighborhoods in China, known as hutongs, have for centuries been the standard form of settlement for people that moved from the countryside to the growing cities. With its basic structure of houses around courtyards, the Hutong combines the organizational model of classic rural villages at high urban densities. The Xianyoukou Hutong, next to Beijing’s Tiananmen Square, had lost population over time and was waiting for redevelopment.
The project studies how the area has changed over the last decades and proposes a development model for the future through a series of possible interventions. Not a masterplan or a grand design, but a strategy for development that can be implemented in a gradual manner. By providing basic infrastructure and communal facilities, the government can play an important role in promoting further development. These interventions will attract private investors, who will develop specific projects, refurbishing the courtyards with a greater heritage value and reinterpreting the traditional structures that have been demolished or are very run-down. In this way the new urban fabric preserves the best of the past while adapting to future demands.
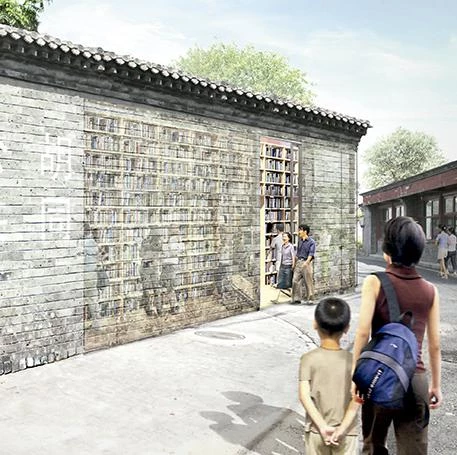
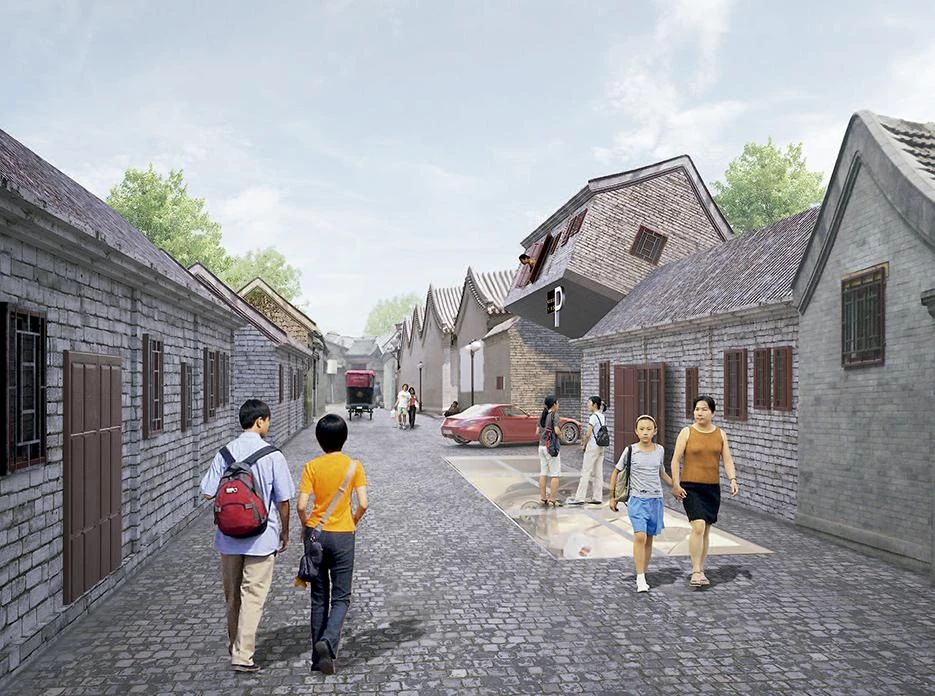
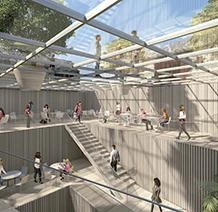
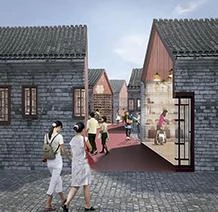
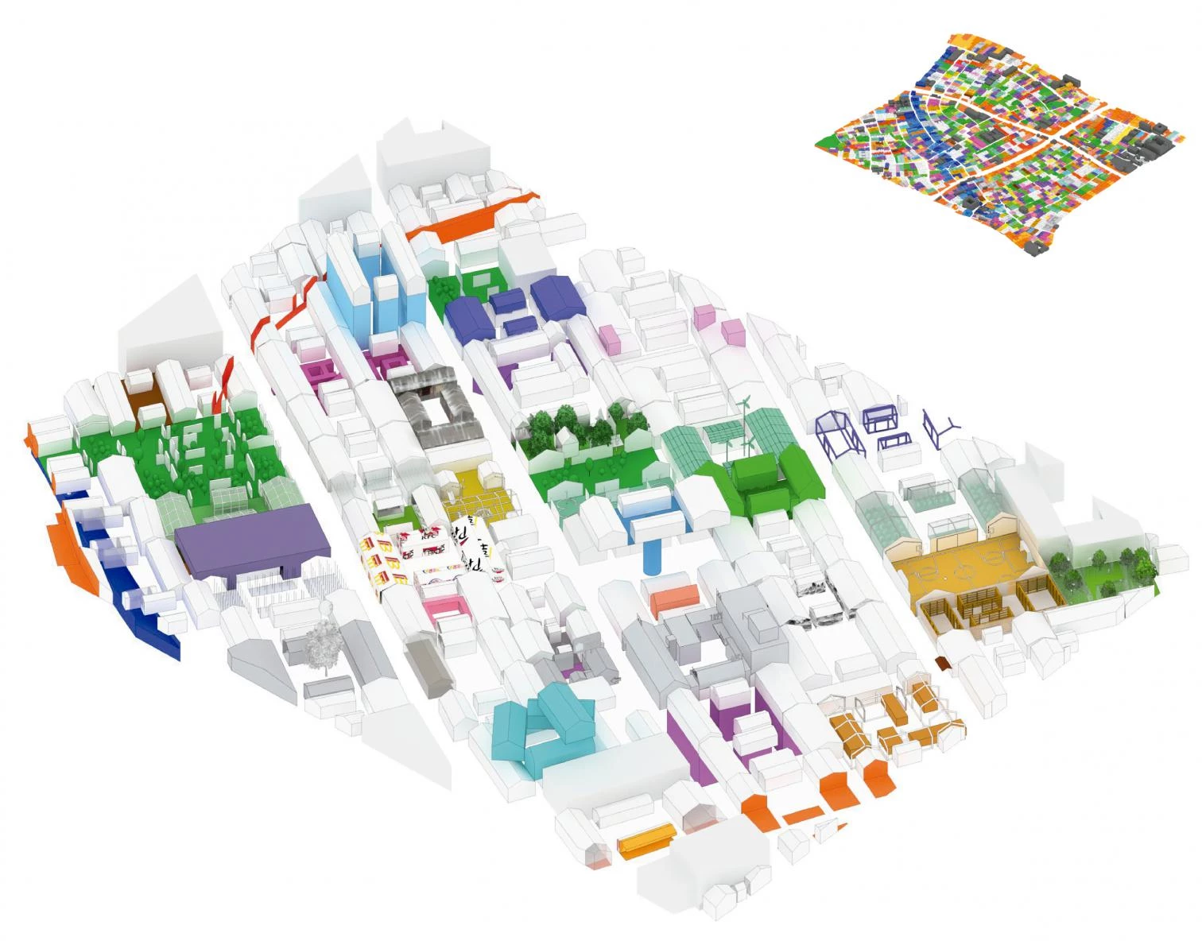
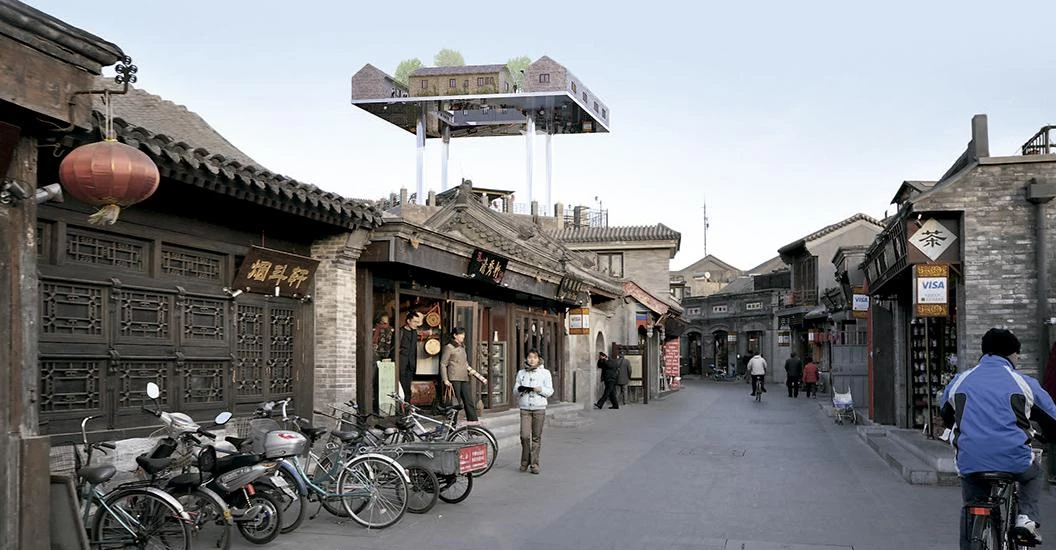
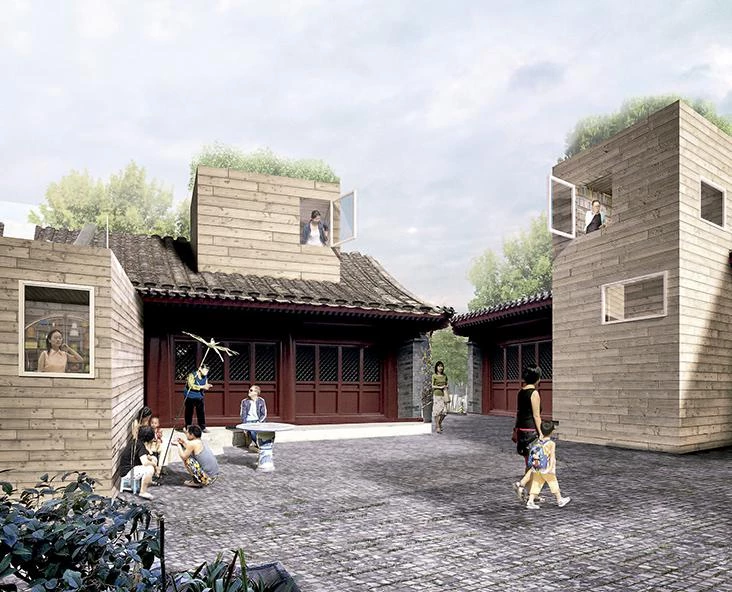
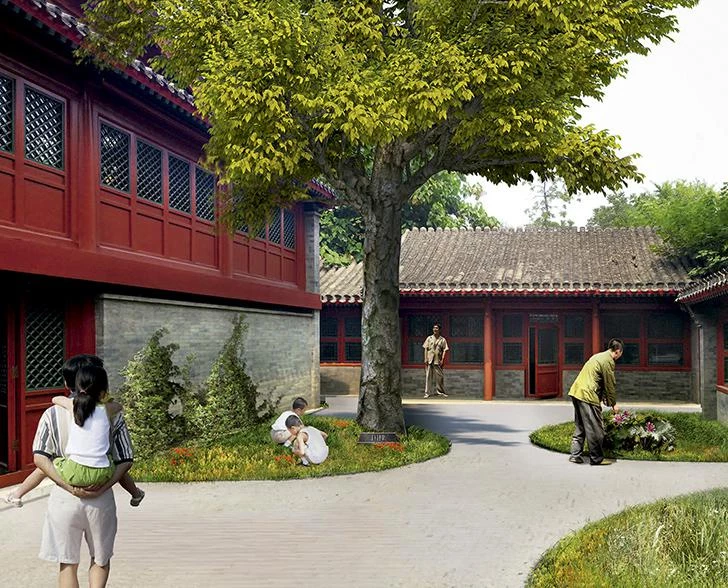
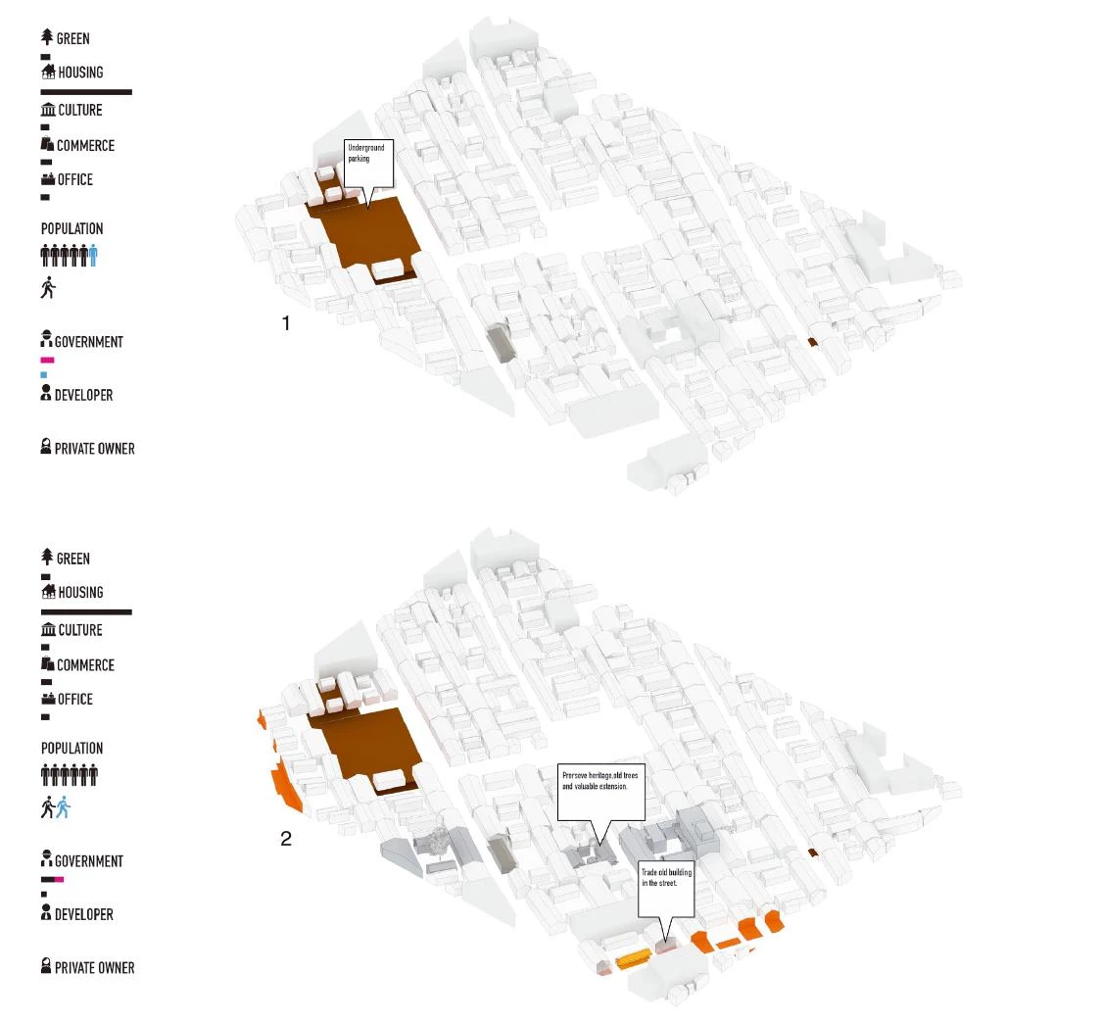
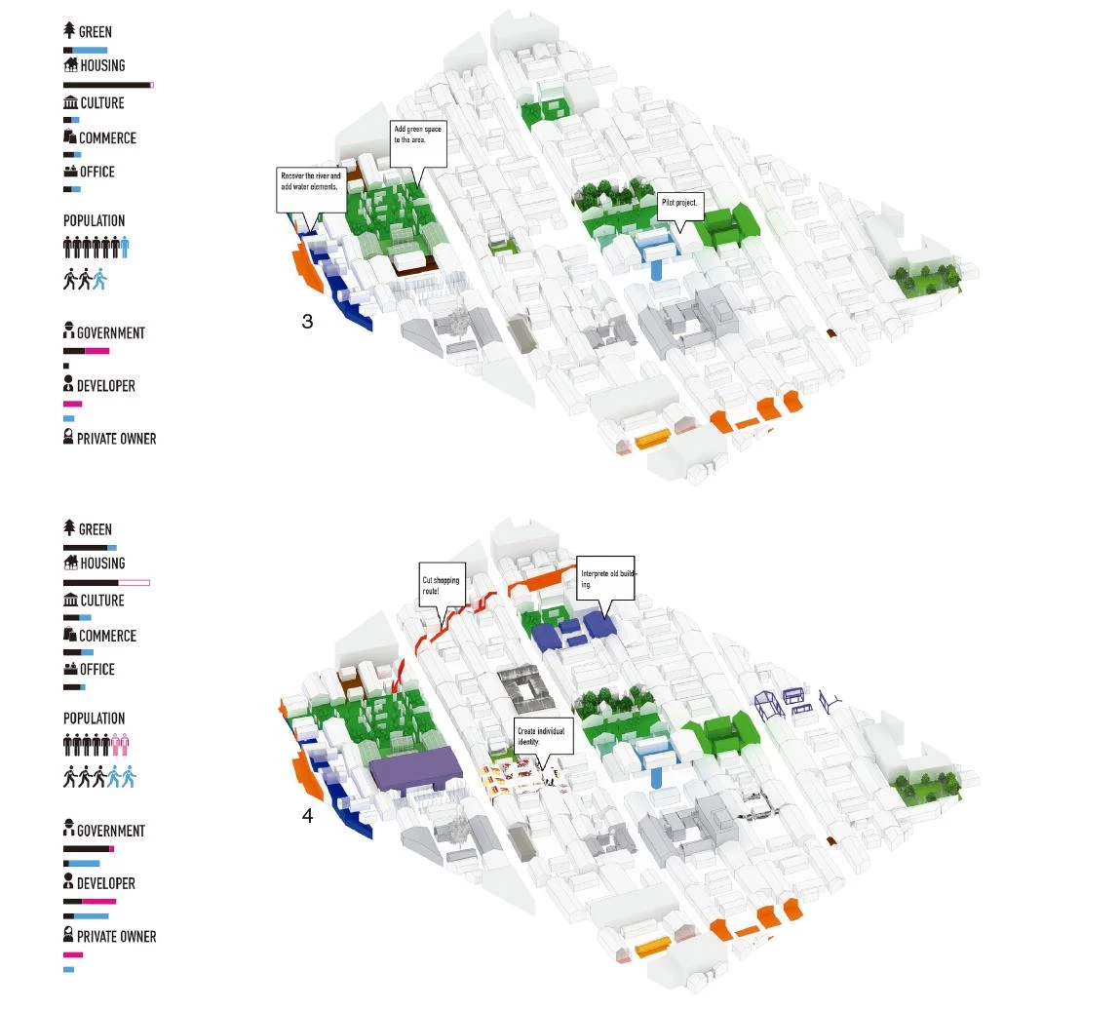
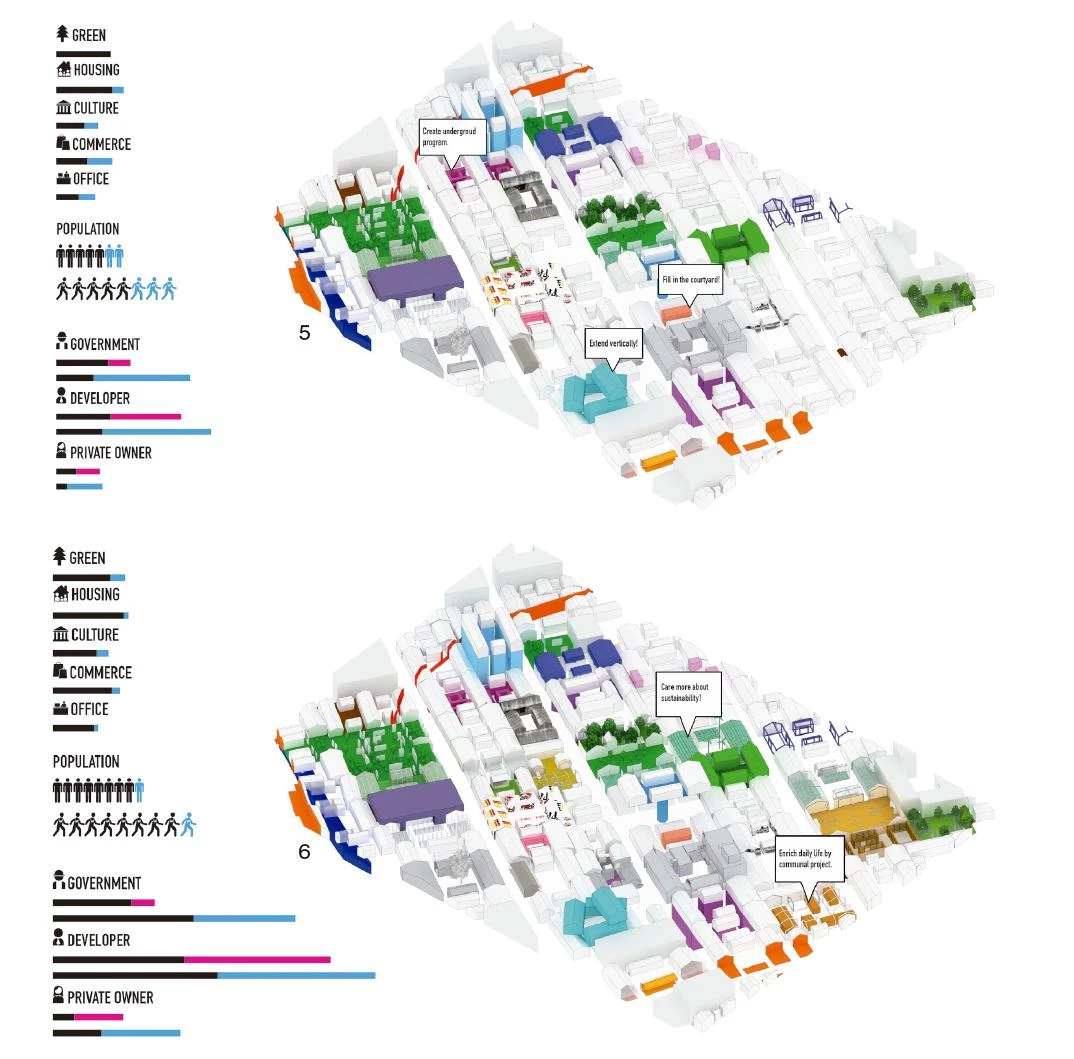
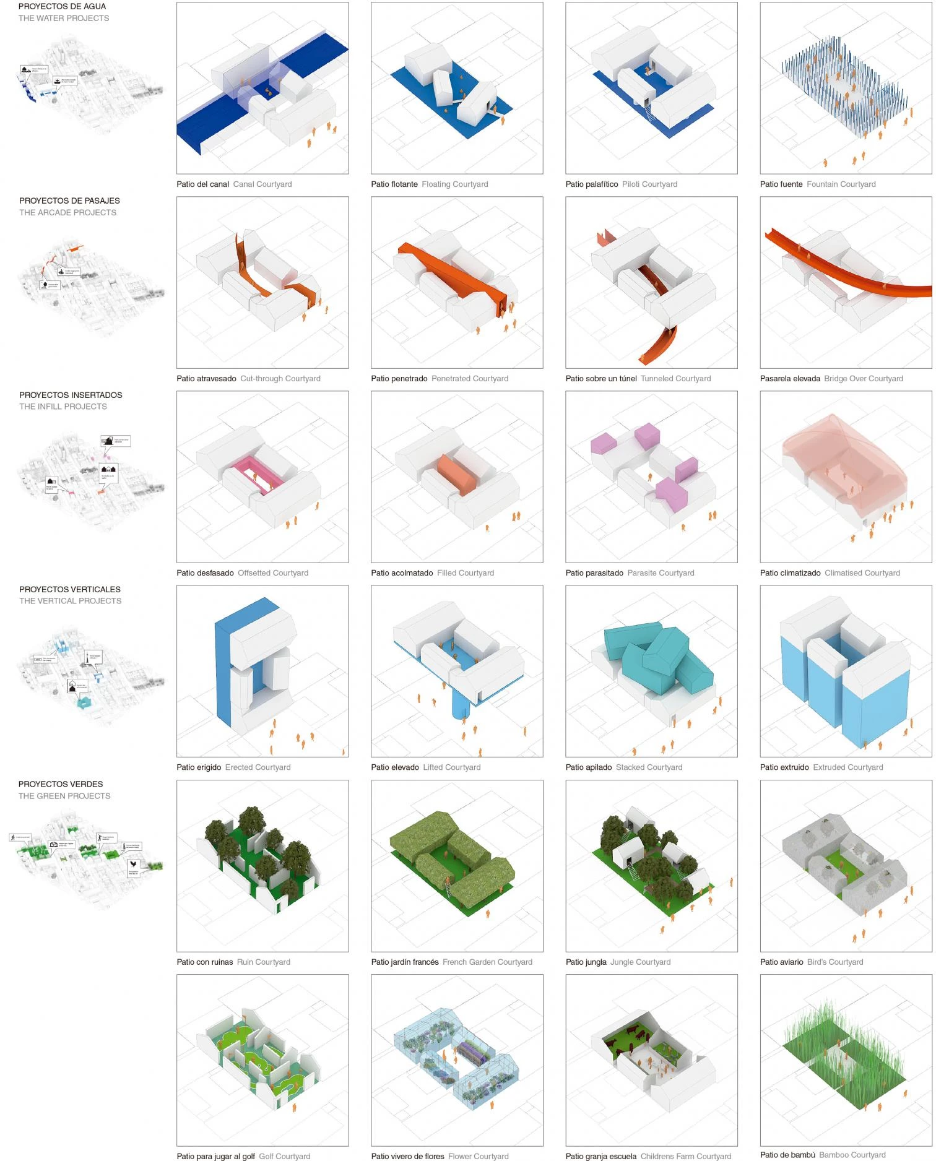
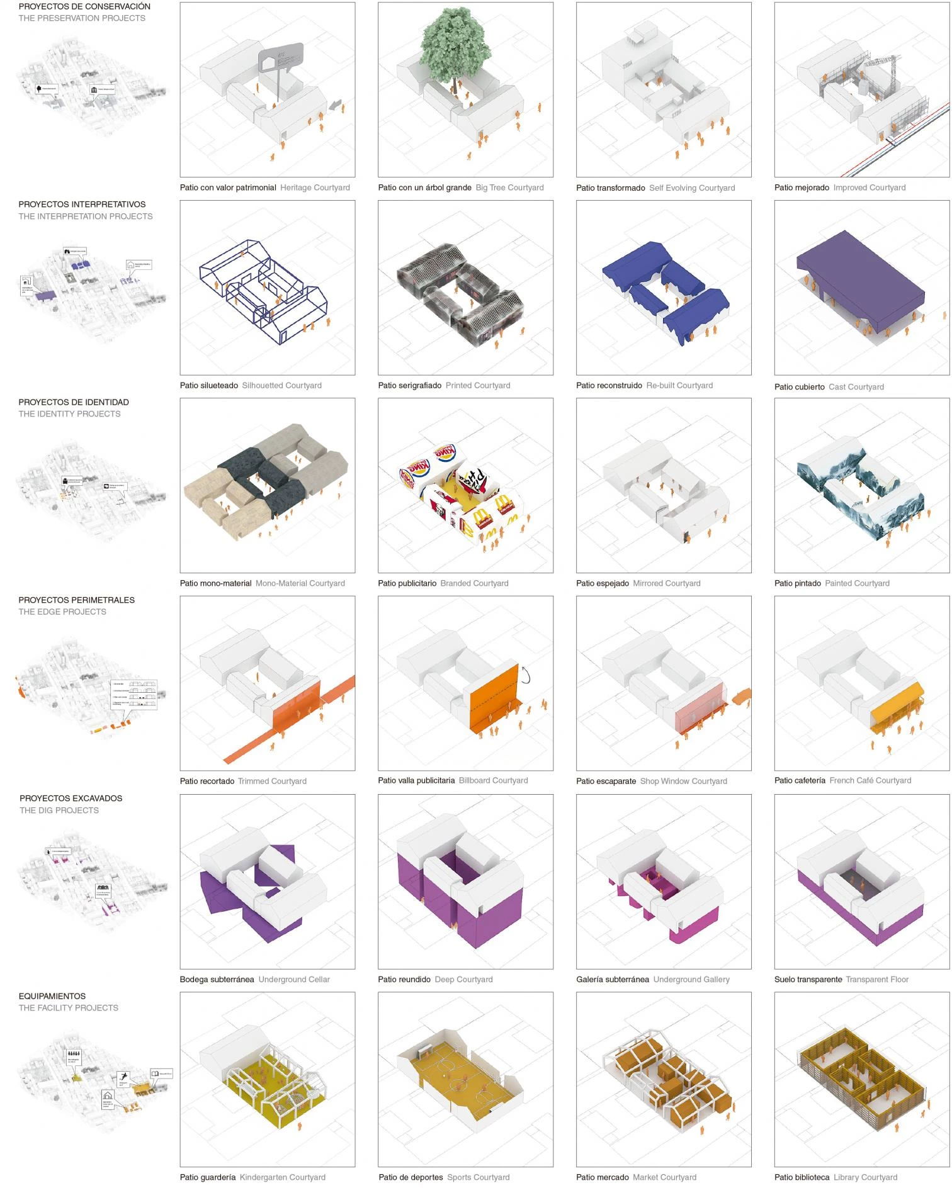
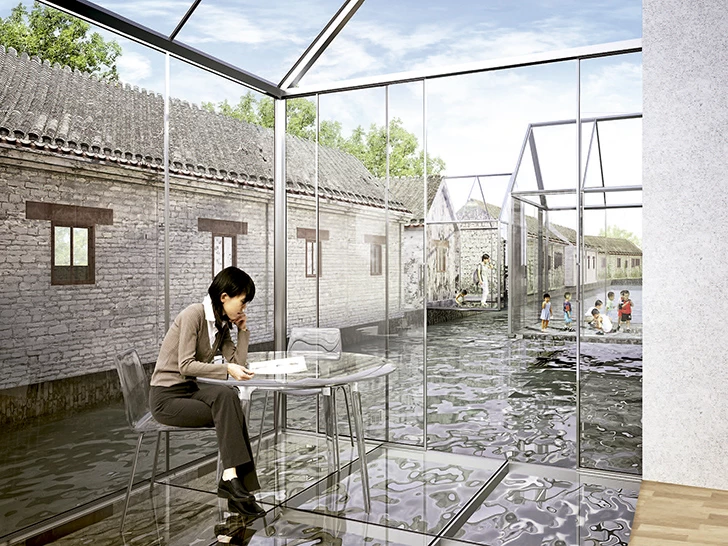
Proyecto Project
The Next Hutong
Cliente Client
Beijing Oriental Culture Assets Operation Corporation, Beijing Center for the Arts
Arquitectos Architects
MVRDV
Colaboradores Collaborators
Winy Maas with Wenchian Shi, Kyosuk Lee, Ting Wen, Michael Zhang, Jaime Bálgoma, Saimon Gomez Idiakez

