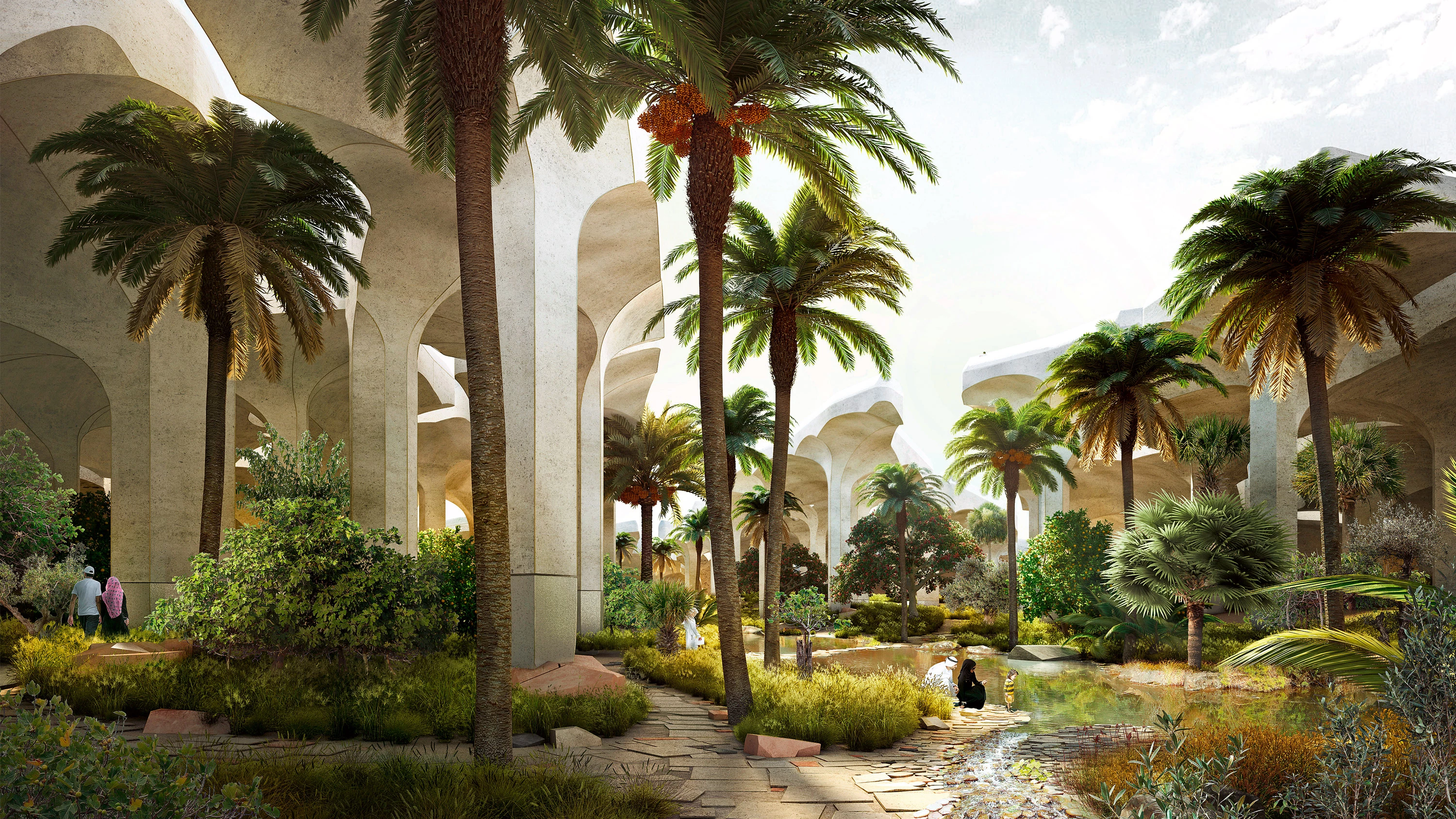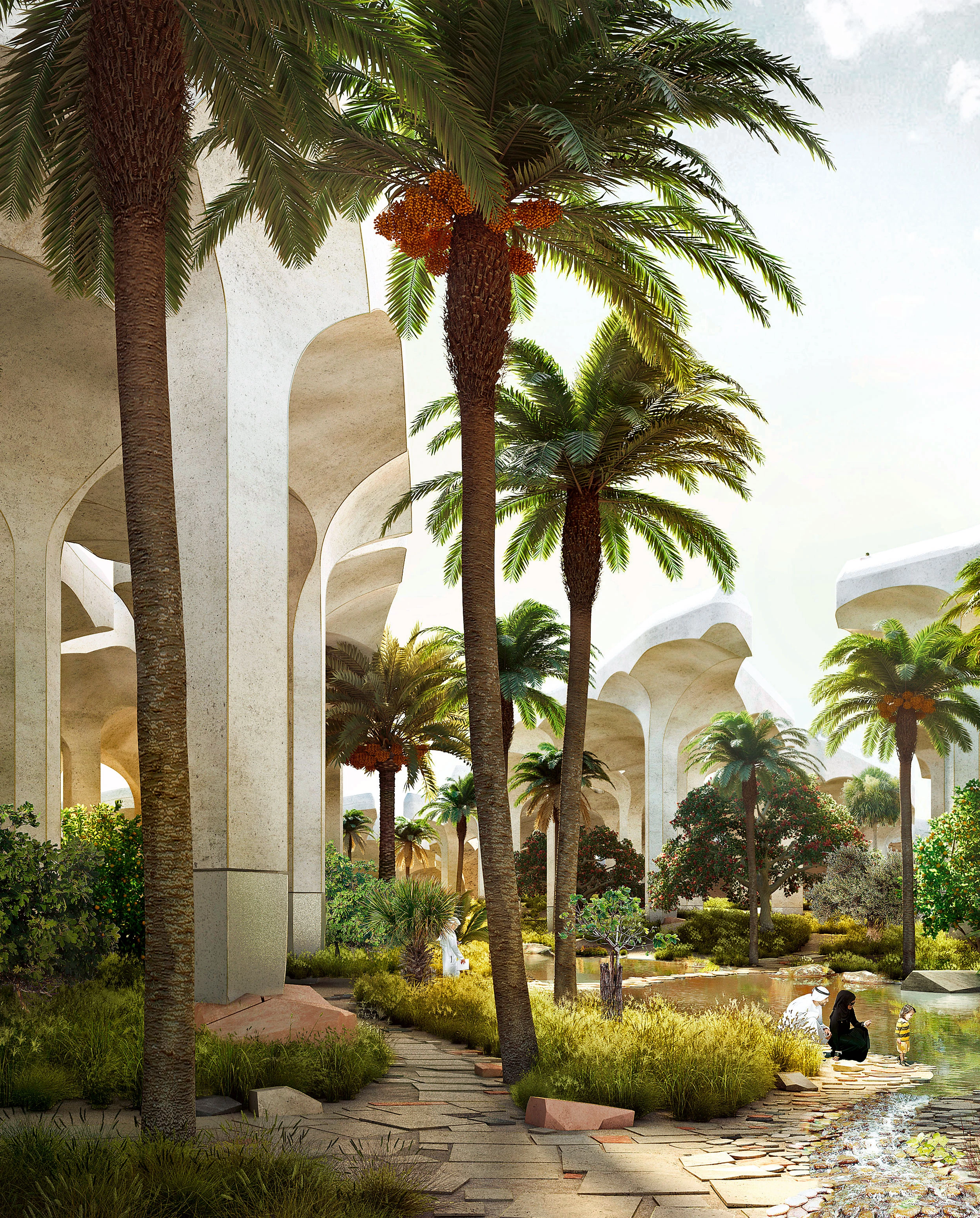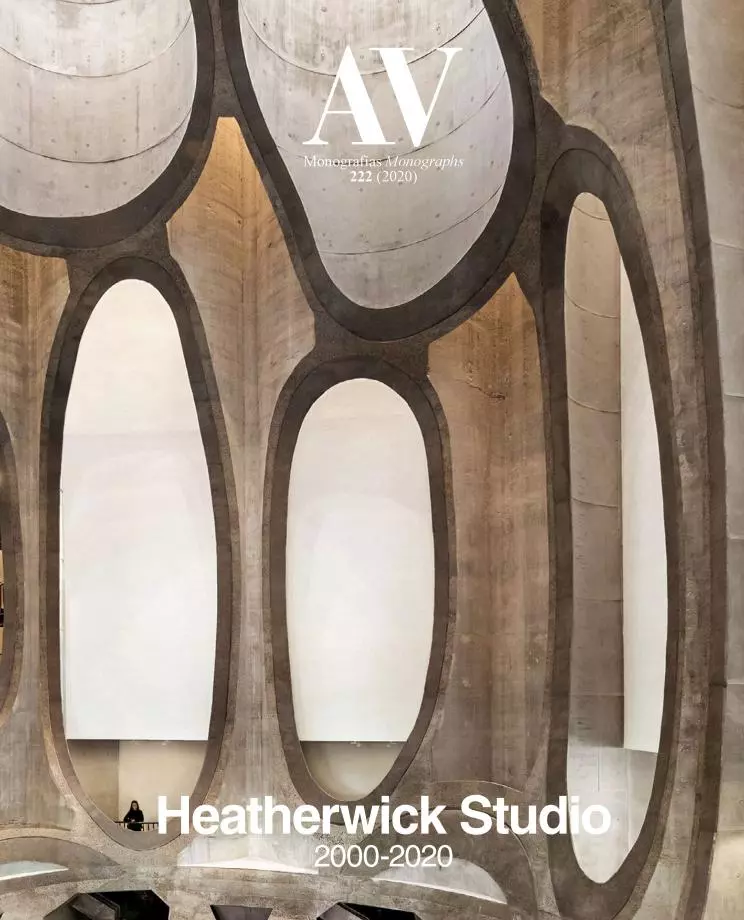Al Fayah Park, Abu Dhabi
Heatherwick Studio- Type Landscape architecture / Urban planning Park
- Date 2010
- City Abu Dabhi
- Country United Arab Emirates
The studio was commissioned by Related Companies in 2015 to design a new residential project in Chelsea, Manhattan, at West 18th Street. The site is split in half by the High Line, the elevated public park, and called for an inventive solution that would connect the project’s two buildings. The solution is a memorable entrance shared by the two blocks, situated underneath the old freight rail line. The lobby entrance is gently slung between east and west, hanging from each side of the buildings, and pierced by the massive steel railway columns and enveloped by distinctive lantern-like windows.
The design is reminiscent of the area’s existing historic buildings, with each apartment defined by a double-height, stacked bay window held between robust brick piers. The three-dimensional windows are freed from corner columns, allowing spectacular views out of light-filled rooms, as well as a domestic sensibility. With facades of plain glass panels, vertical metal mullions and brick, the materials evoke Chelsea’s rich industrial heritage in an imaginative way. The use of robust and honest materials create apartments that feel sturdy and built to last.
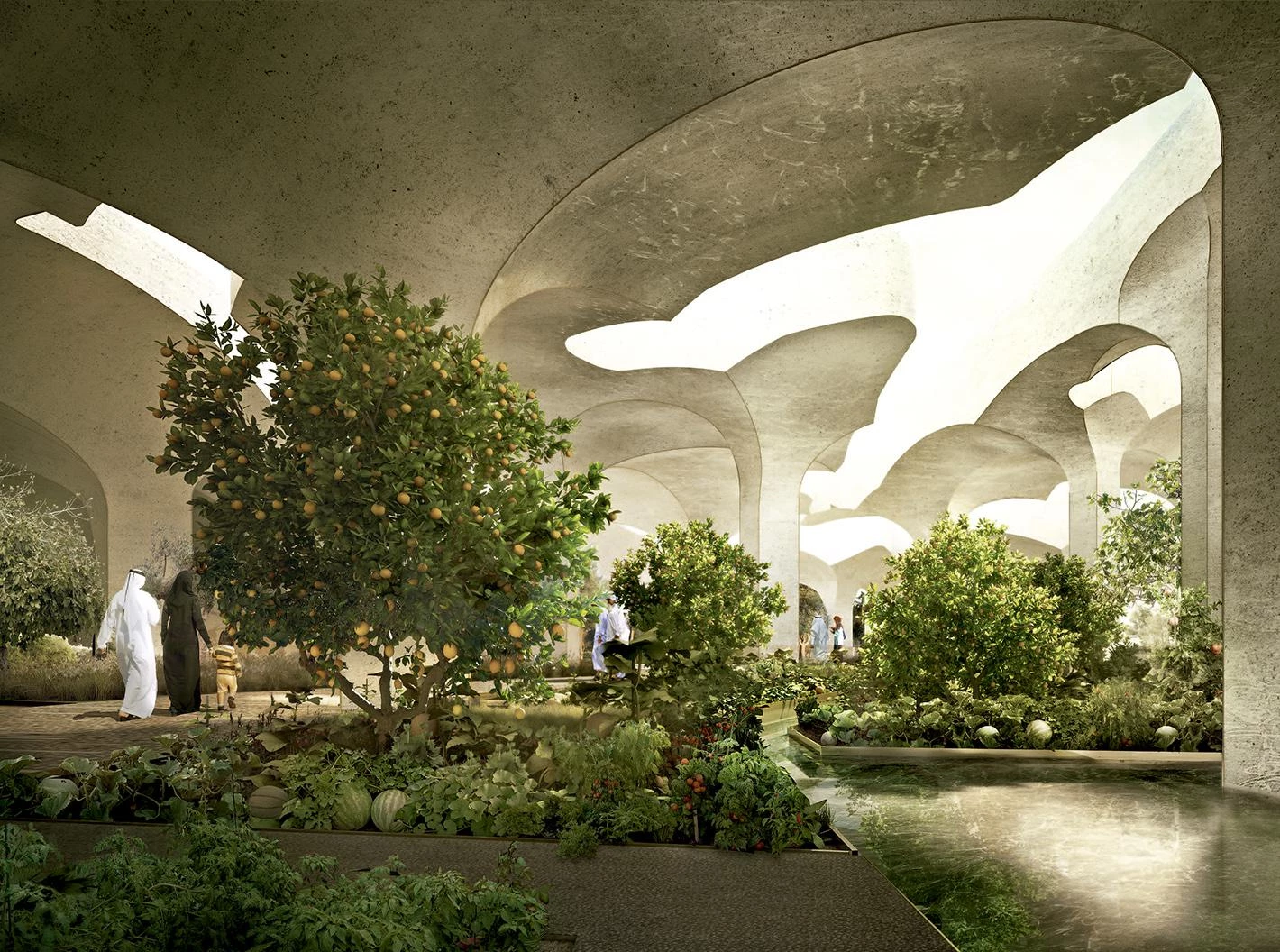
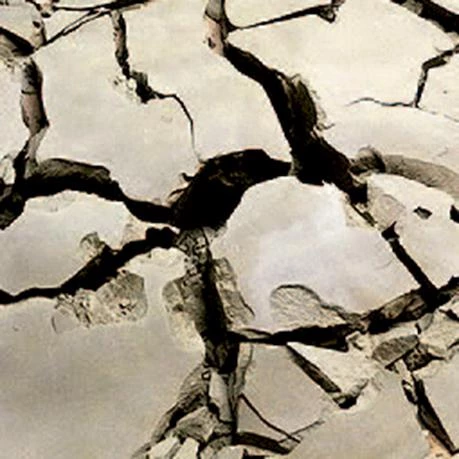
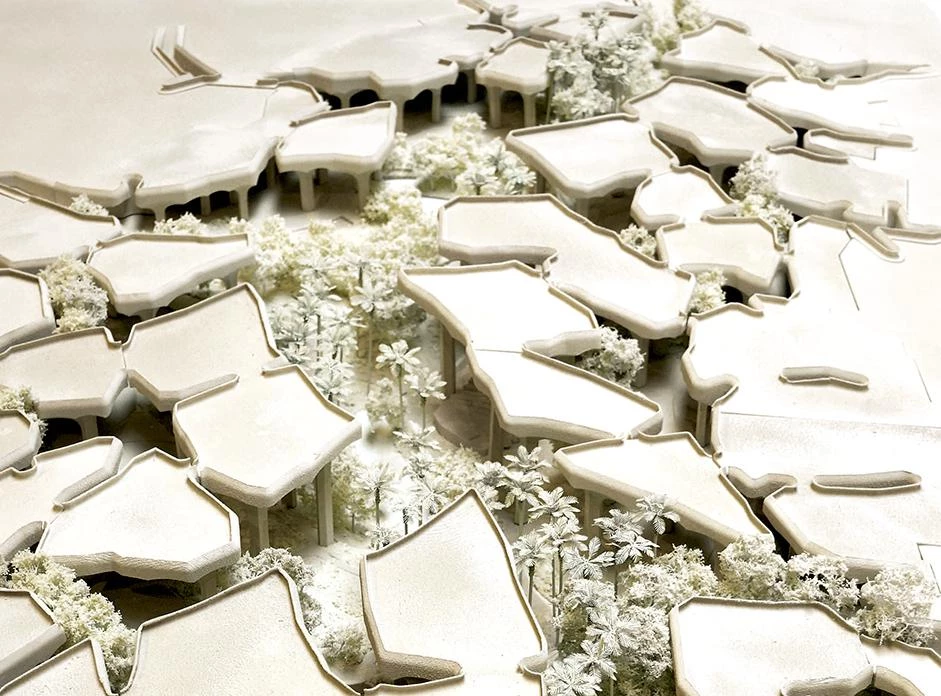
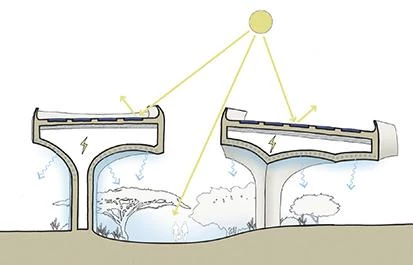



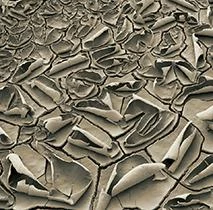

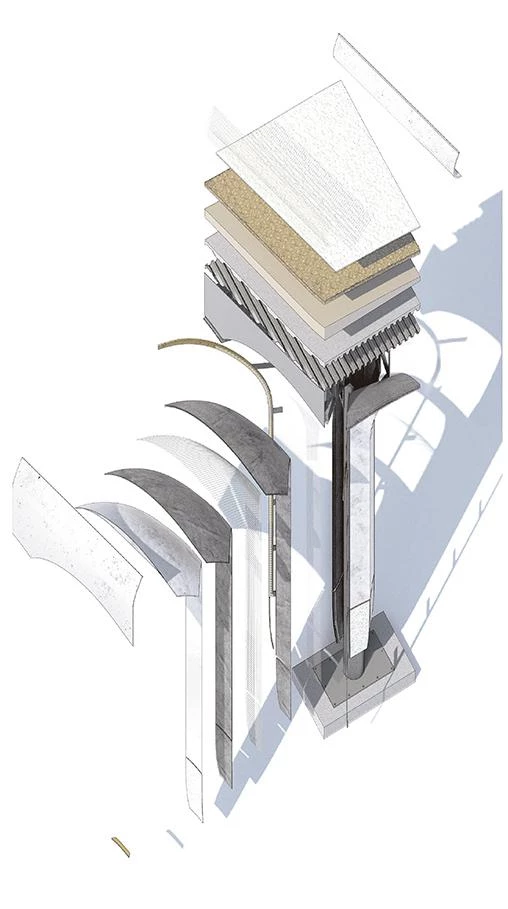
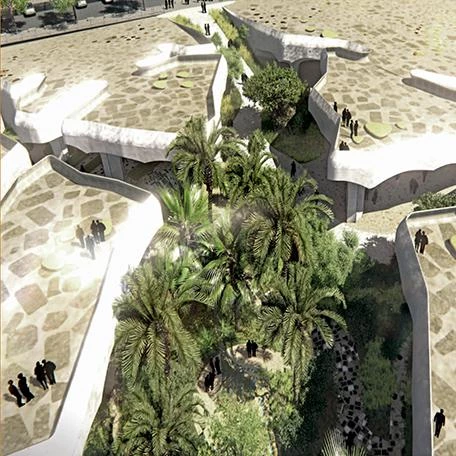
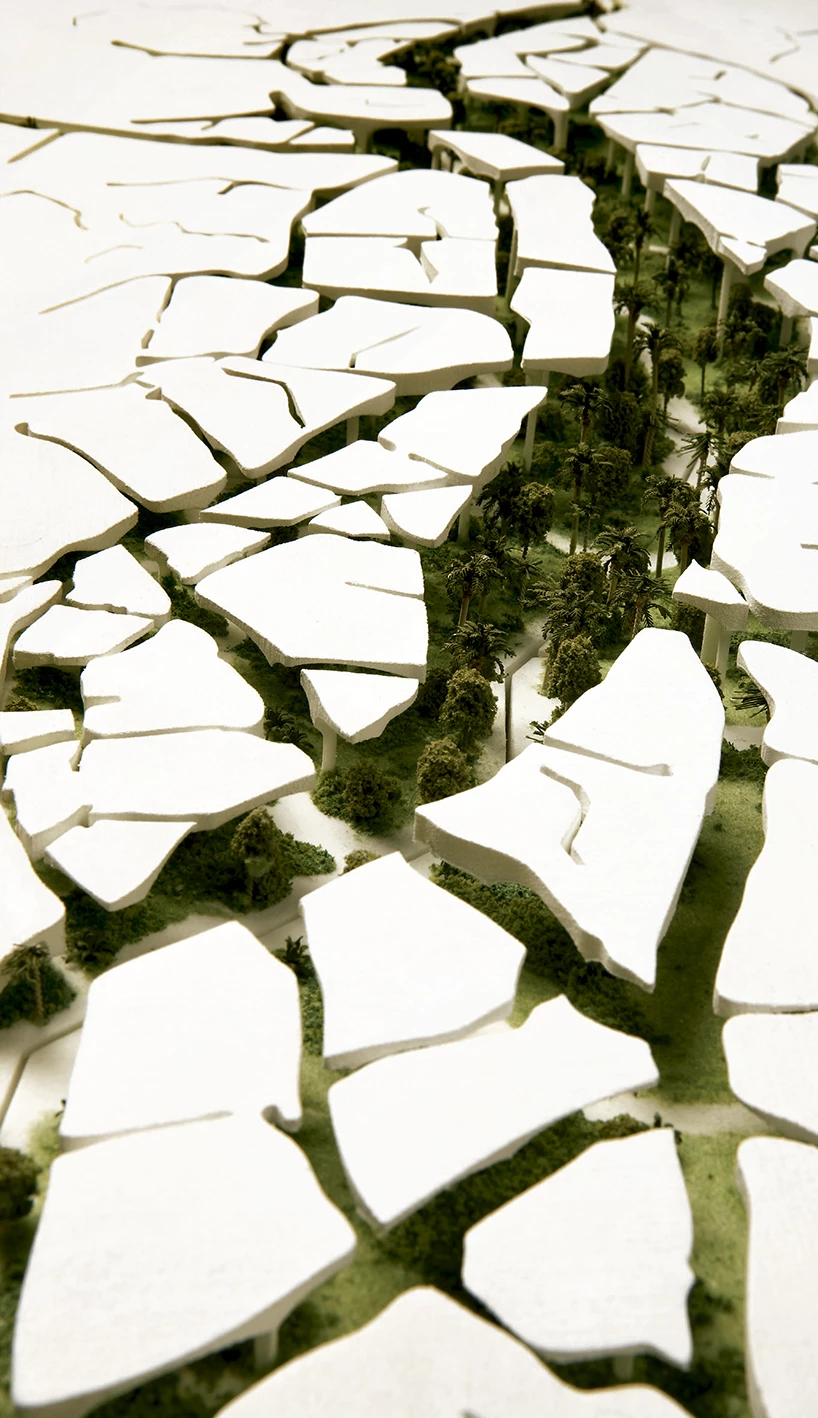
Obra Work
Al Fayah Park
Cliente Client
Salama Bint Hamdan, Al Nahyan Foundation
Arquitectos Architects
Heatherwick Studio; Thomas Heatherwick (dirección de diseño design director); Mat Cash (dirección de grupo group leader); Katerina Dionysopoulou, May Tang (dirección de proyecto project leader); Etain Ho, Alexander Laing, Ruby Law, Michael Lewis, Frederick Pittman, Julio Poleo, Enrique Pujana, Deyan Saev, Thomas Selby, Luke Snow, Ondrej Tichý, Sophia Tang, Marcus Wallbaum, Meera Yadave, Hayley Henry, Pikyan Luk, Jeff Powers, Matthew Pratt, Antoine van Erp (equipo team)
Colaboradores Collaborators
AKT II, BEEMME, GHD, RAPM, Royal Botanical Gardens Kew, Transsolar

