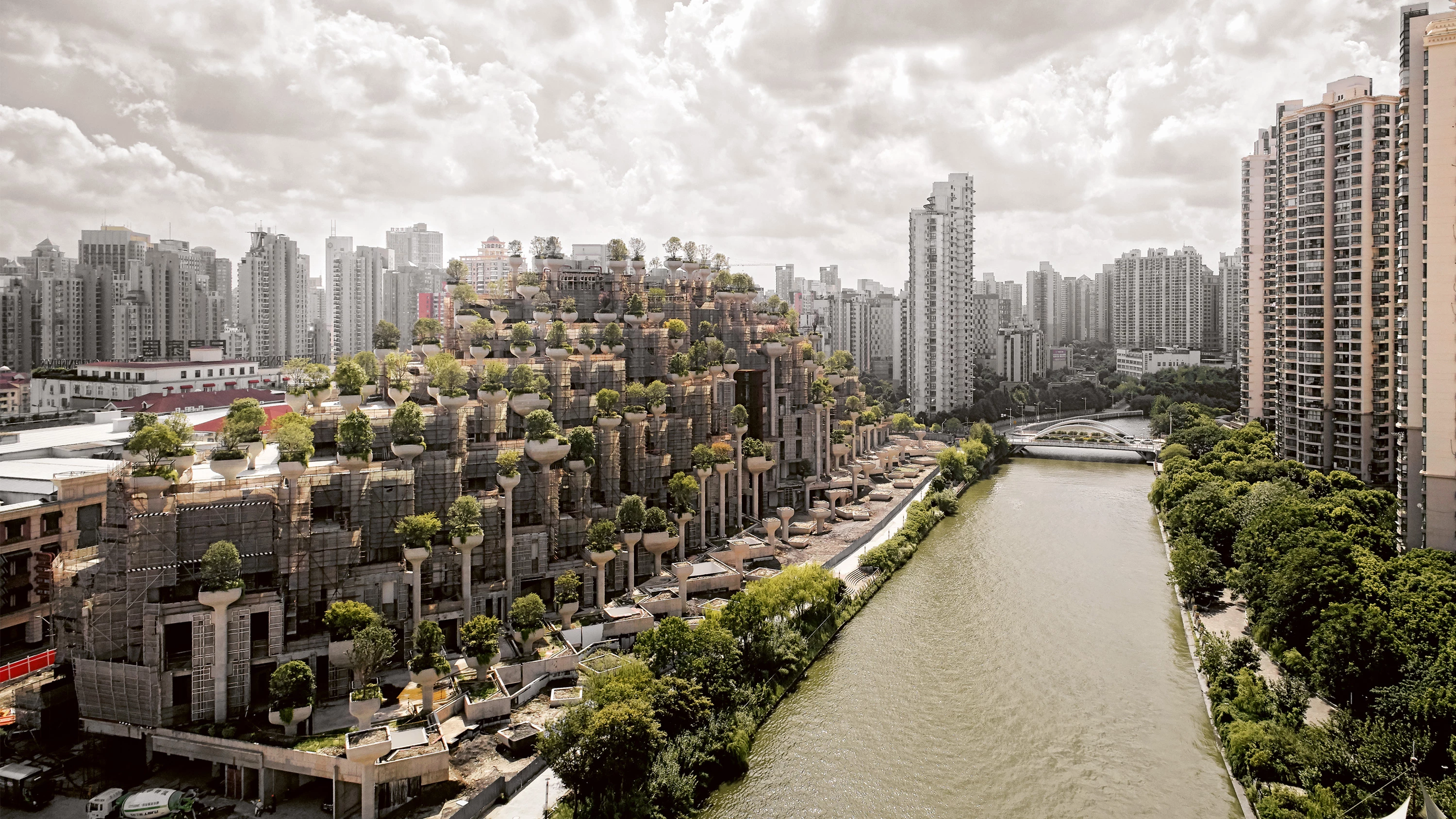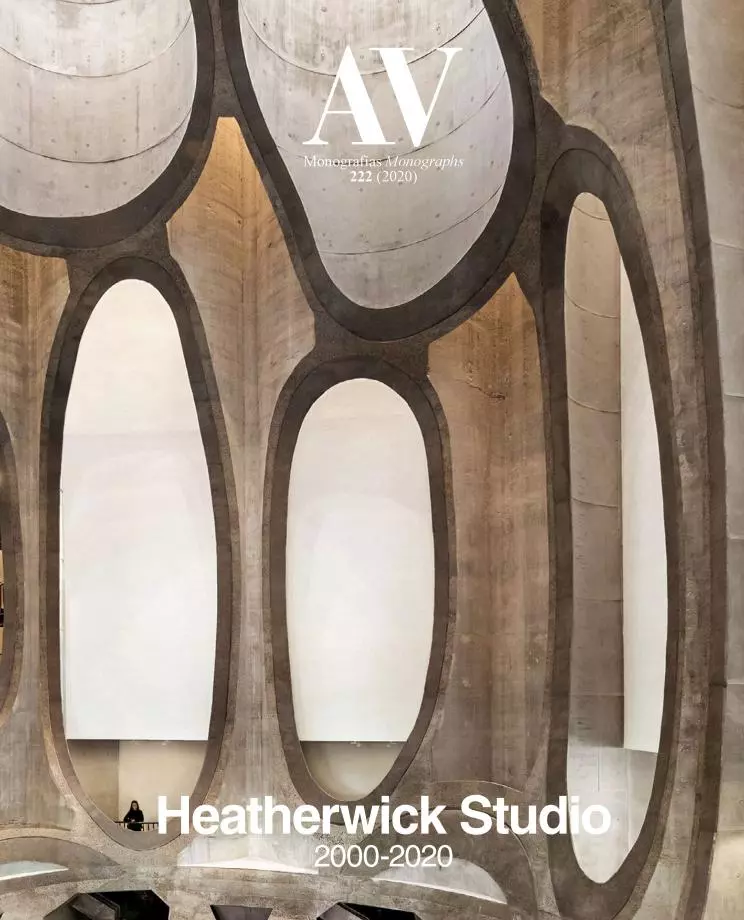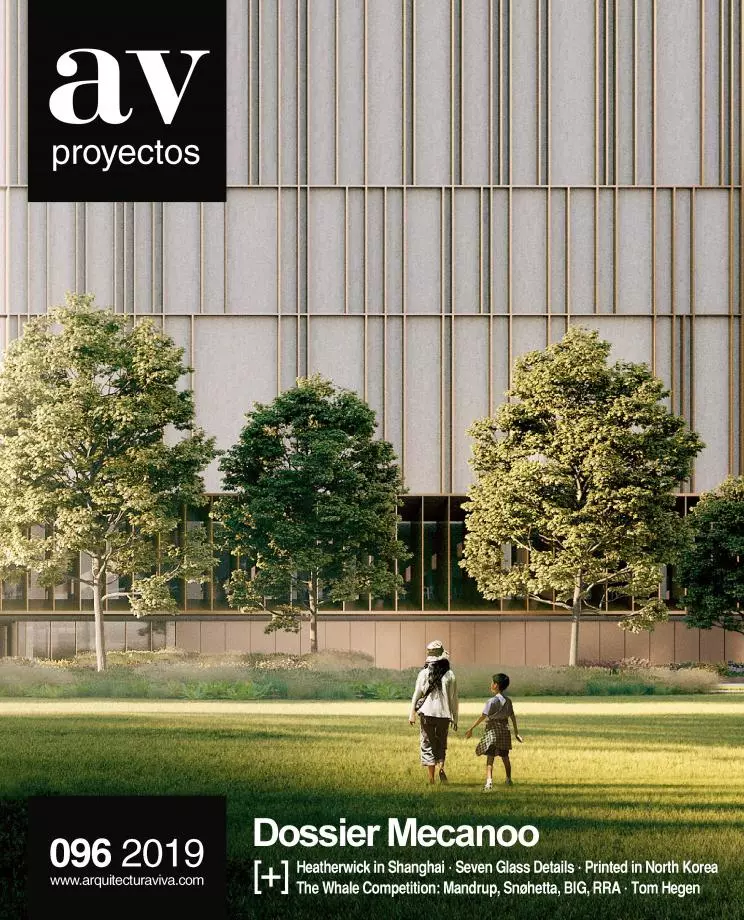1,000 Trees, Shanghai
Heatherwick Studio- Type Headquarters / office Commercial / Office
- Material Concrete
- Date 2011 - 2020
- City Shanghai
- Country China
Following the success of the UK Pavilion for the 2010 Shanghai World Expo, the studio came into contact with clients in Asia and was invited to design a large mixed-use development – including residential, hotels, retail, and commercial units – on a six-hectare site in Shanghai.
The rapid urban growth in China has led to the construction of increasingly enormous property developments. To counteract this trend, the team faced the challenge of designing a 400-meter long building without losing its connection with the environment and keeping a human scale. The site was surrounded on three sides by concrete residential towers and on the other by the M50 art district and a public park next to the Suzhou Creek, an area that has suffered a gentrification process in which its industrial warehouses have been transformed into art galleries and workshops. The design is set out as an extension of these two elements, integrating art and vegetation.
1000 Trees is conceived not only as a building but as a piece of topography and takes the form of two tree-covered mountains. The total buildable area is fragmented along a three-dimensional grid that rises gradually from the river and is cut abruptly to create a recognizable facade towards the art district. Instead of hiding the columns that make this geometry possible, they are given prominence and are expressed as ‘trees’ supporting planters throughout on the outside of the buildings. This solution, aside from creating a defining aesthetic element, is structurally efficient because the planters transmit loads directly to the foundations. The facade materials also help reduce the scale and create a domestic image. The hand-crafted finish of the columns, with convex curves merged with concave ones, creates a changing and apparently randomized surface, enriching the tactile qualities of the building.
The development is split over two plots of land connected by a narrow public space, so the circulations at street level start out from this intermediate point. In the upper floors, the different programs are connected by a bridge spanning the distance marked by urban regulations. There was a stipulation that the historic buildings, like the old flour mill and an administration building, had to be retained as part of the new design, so these are incorporated as landmarks or access points.
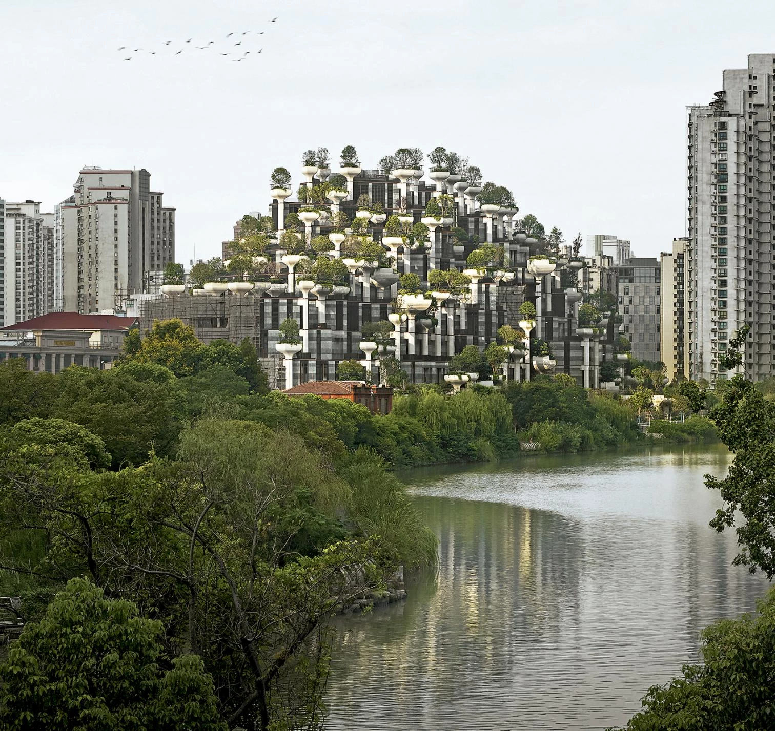
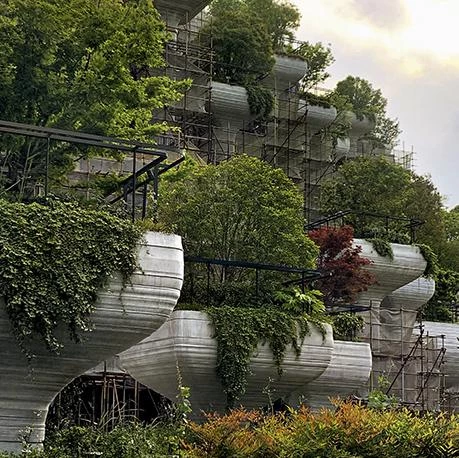
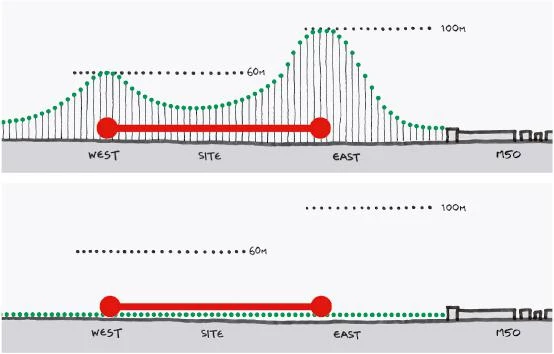
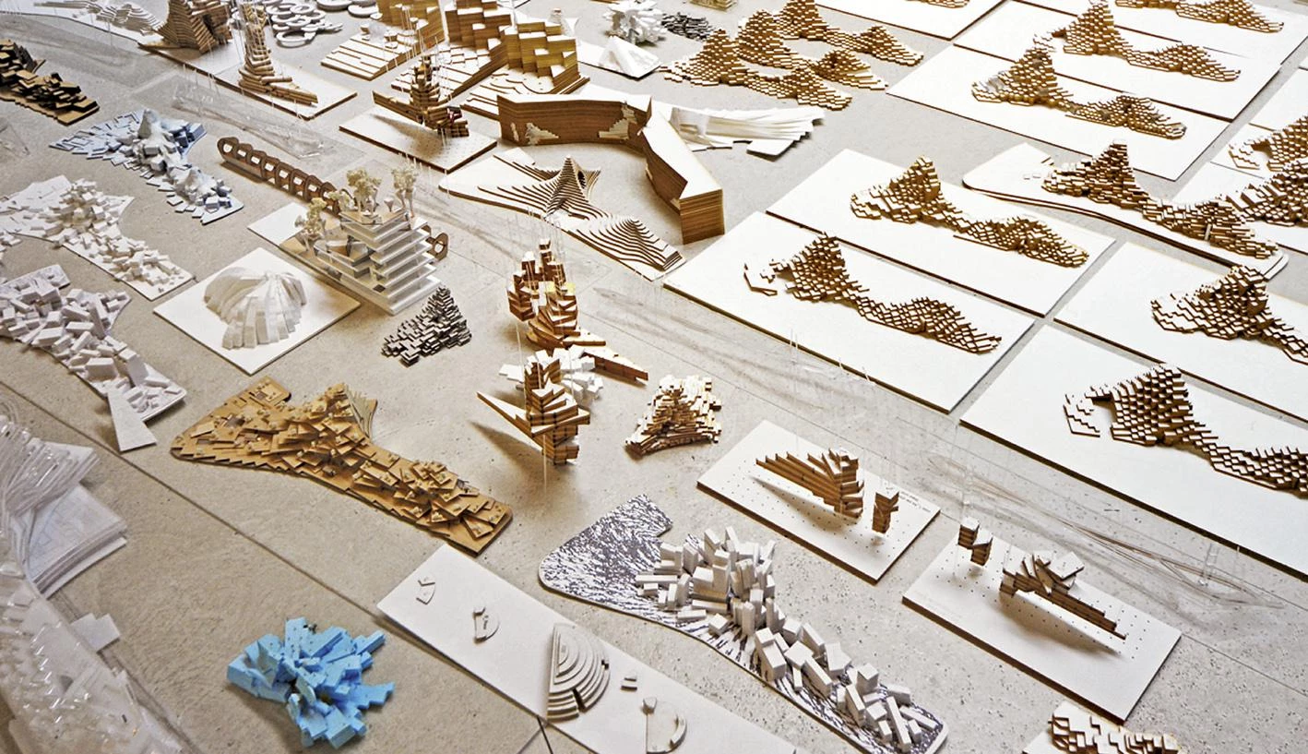
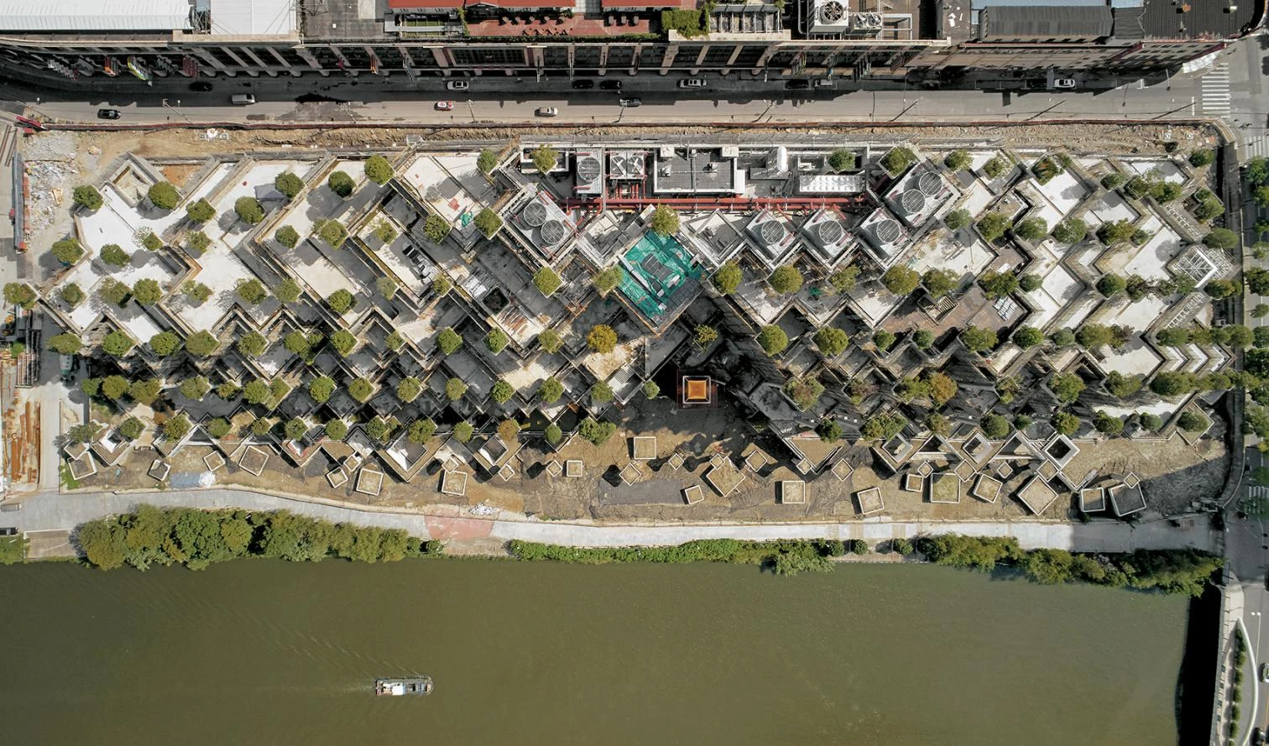

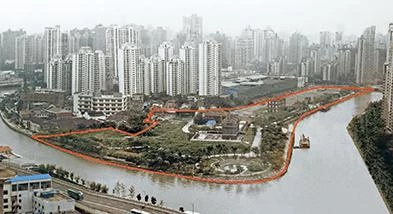
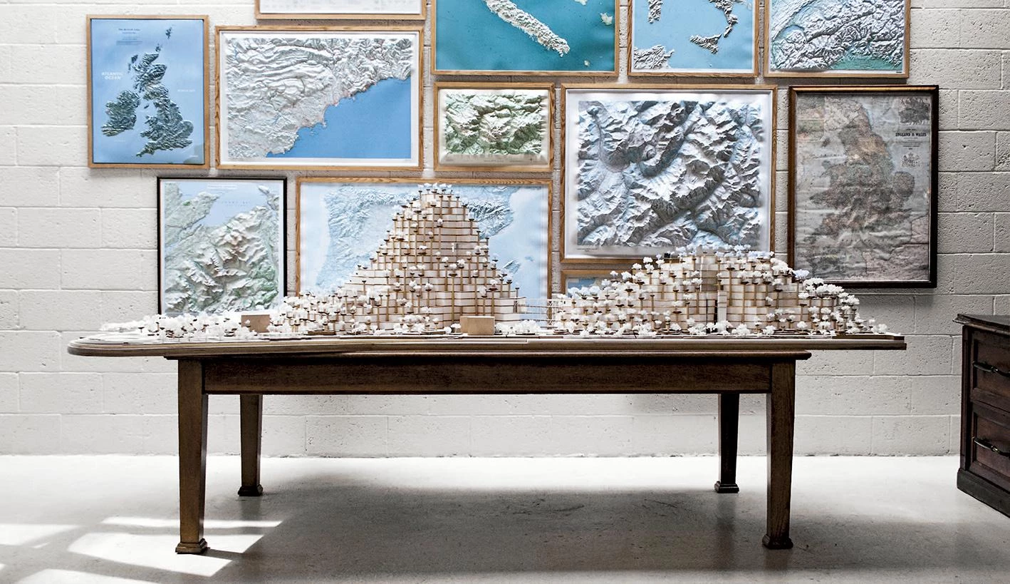
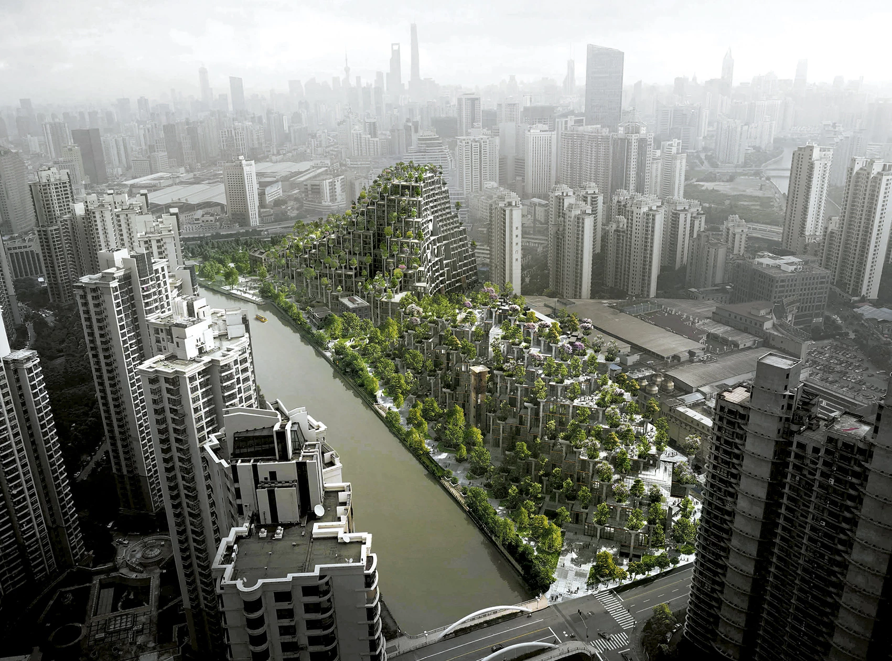

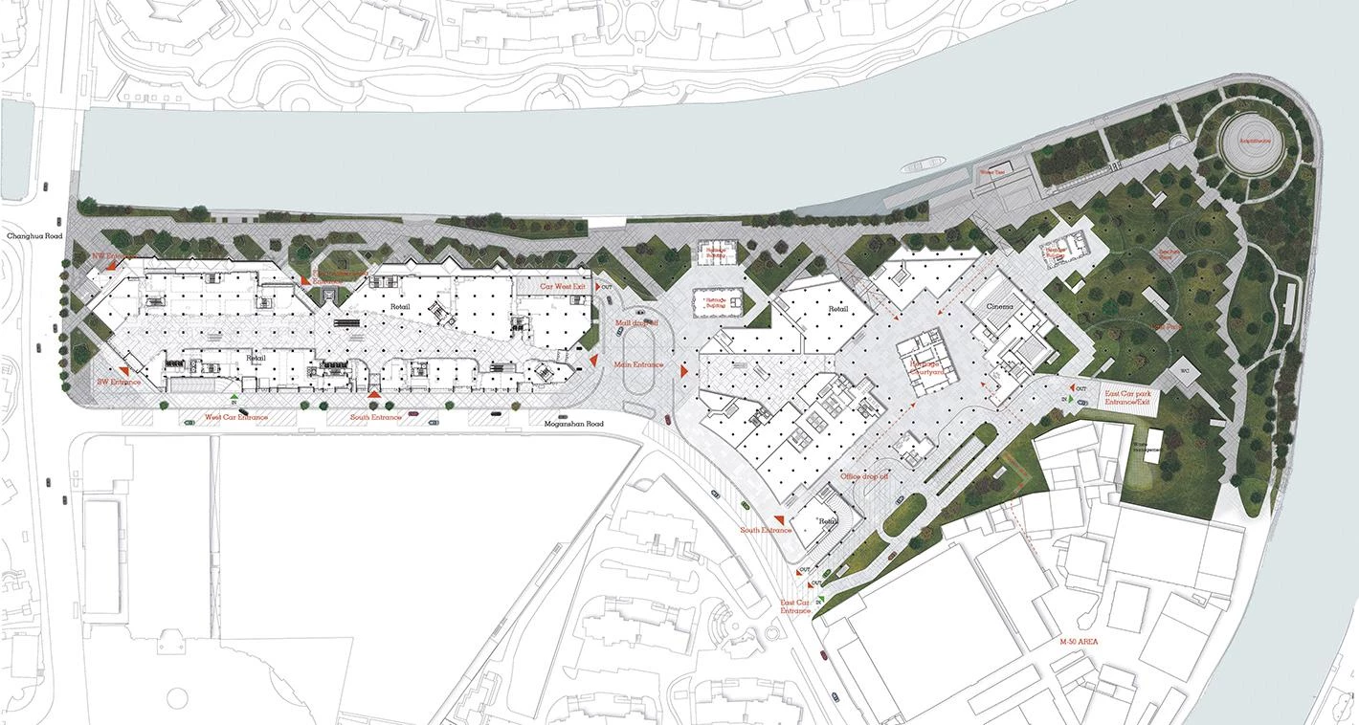
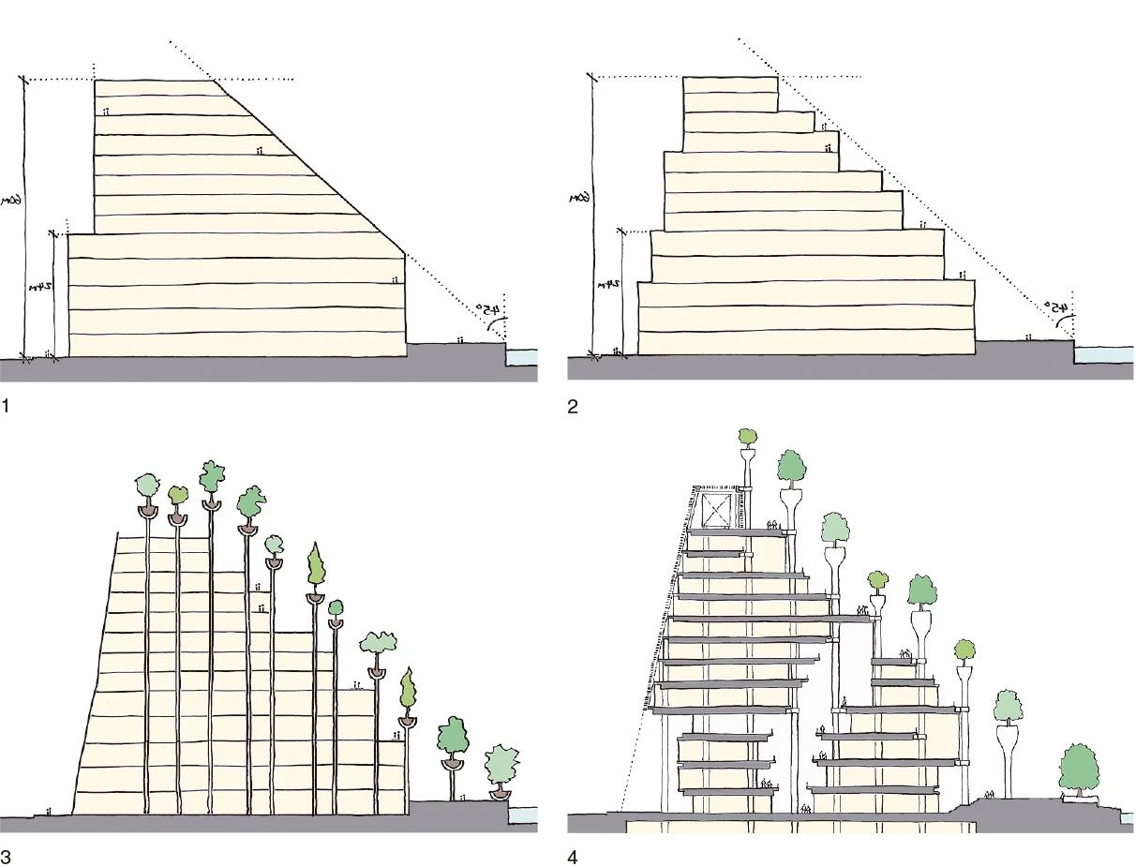

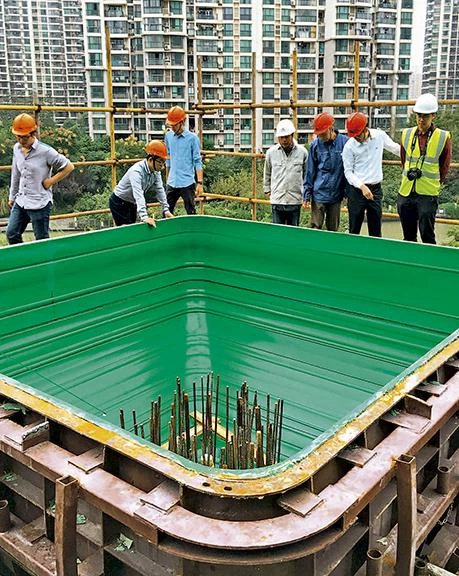
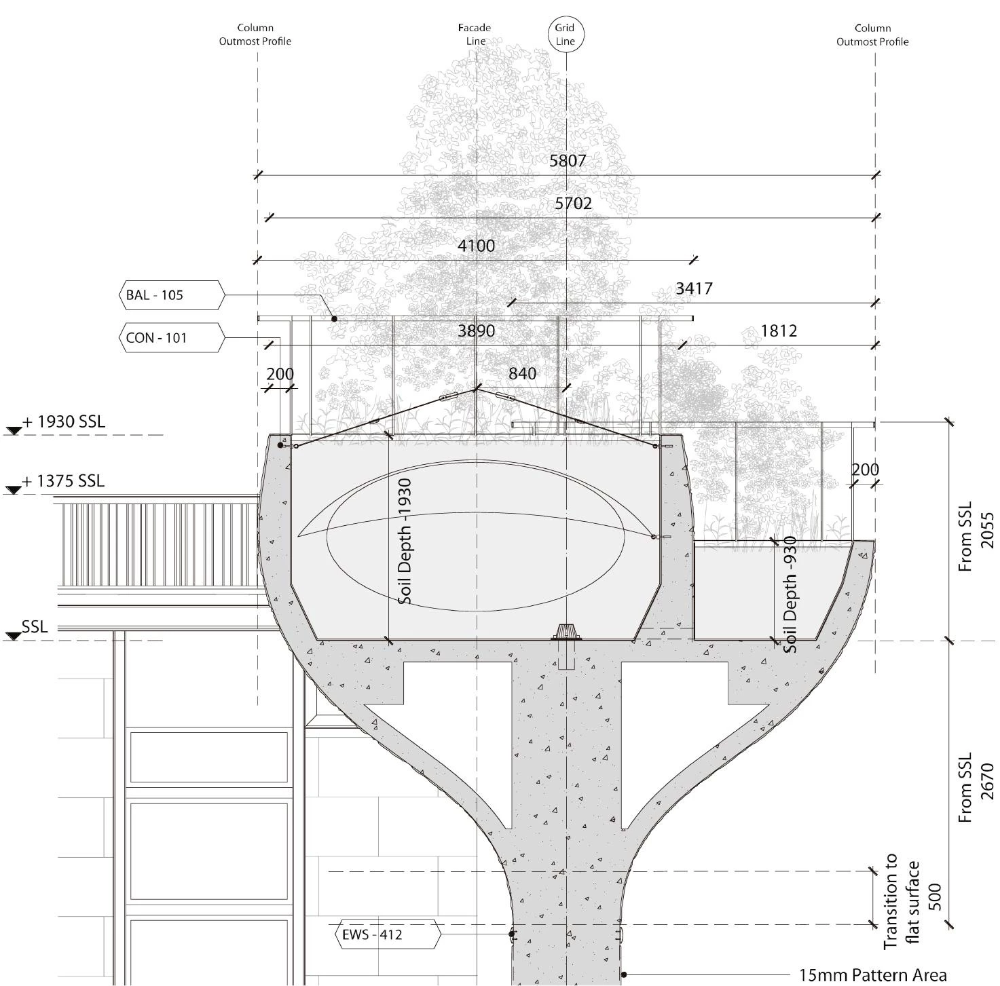
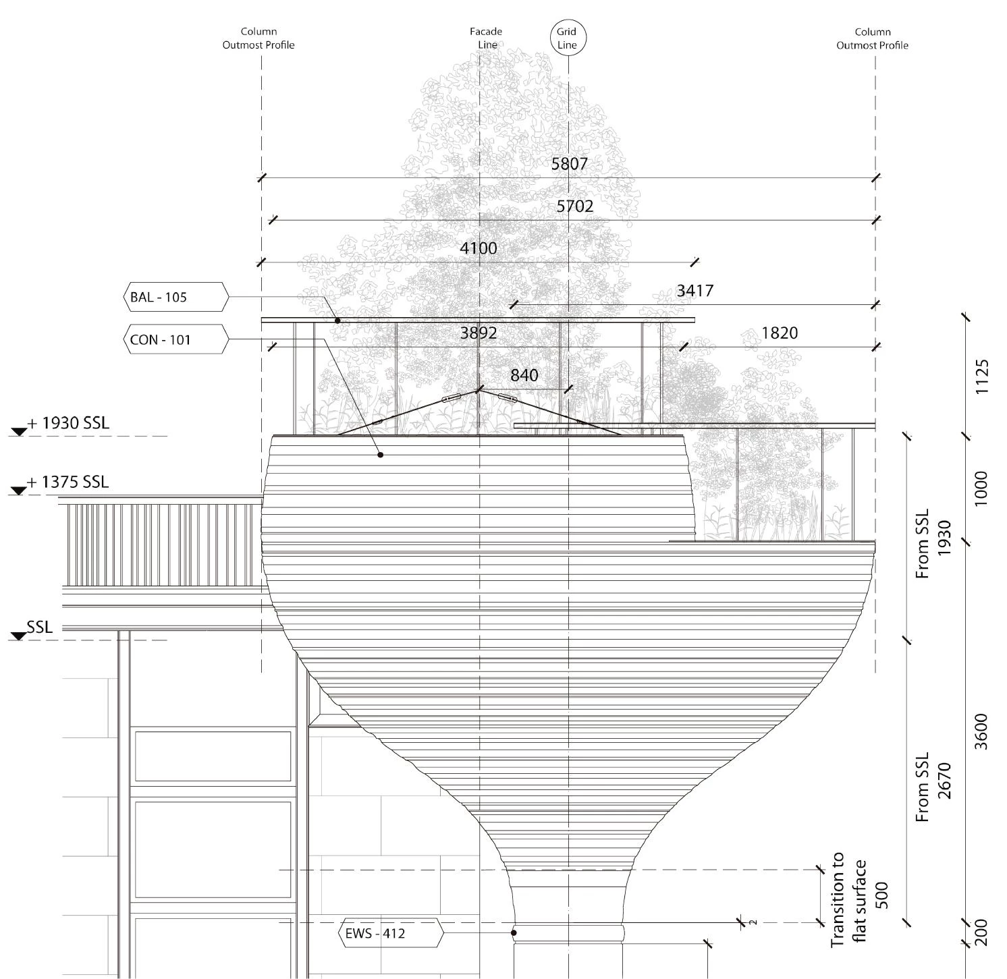
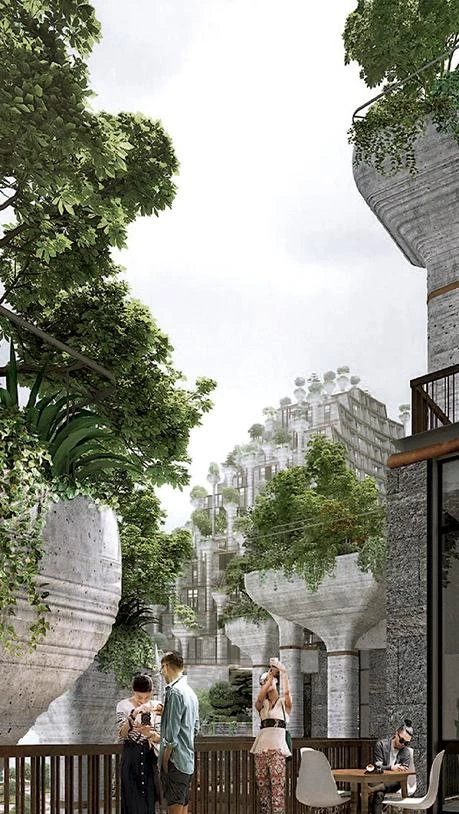
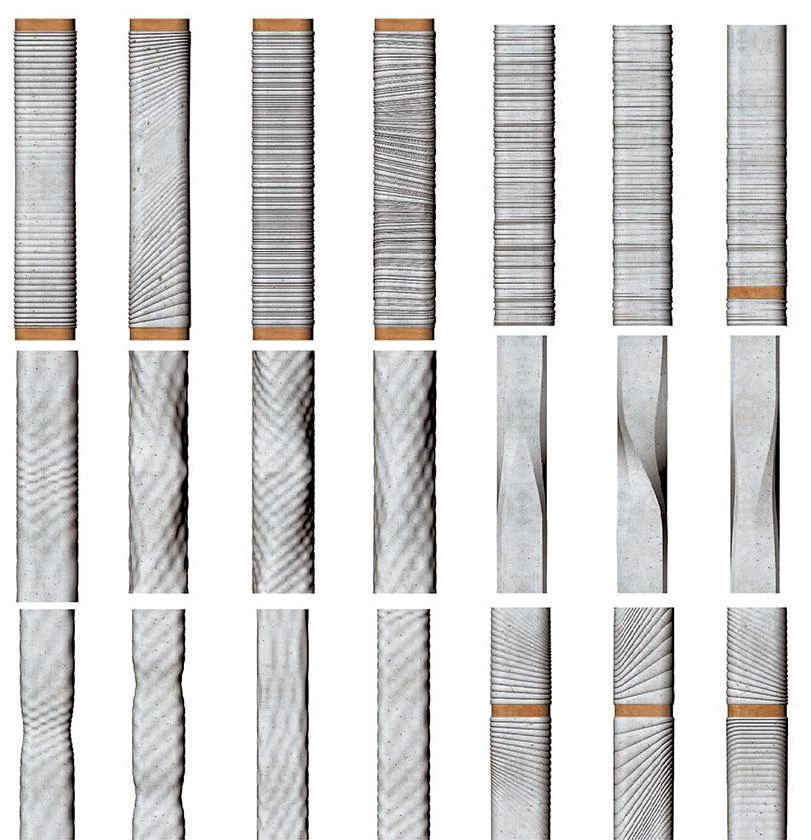
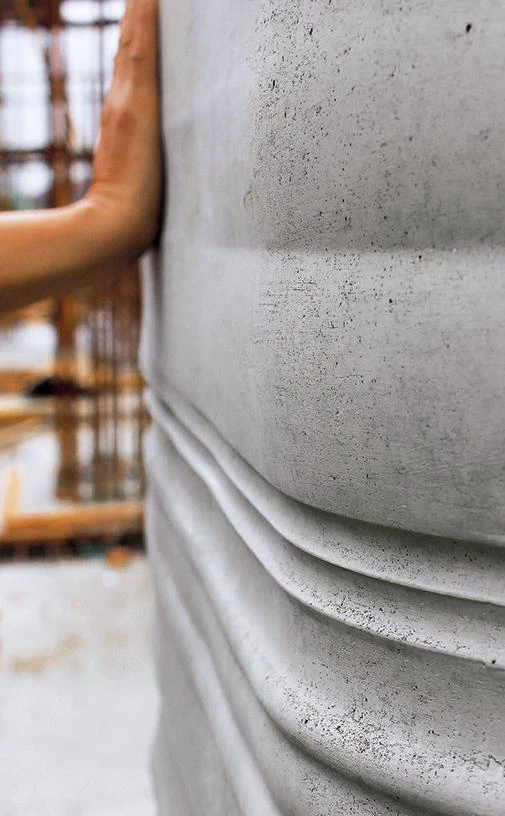
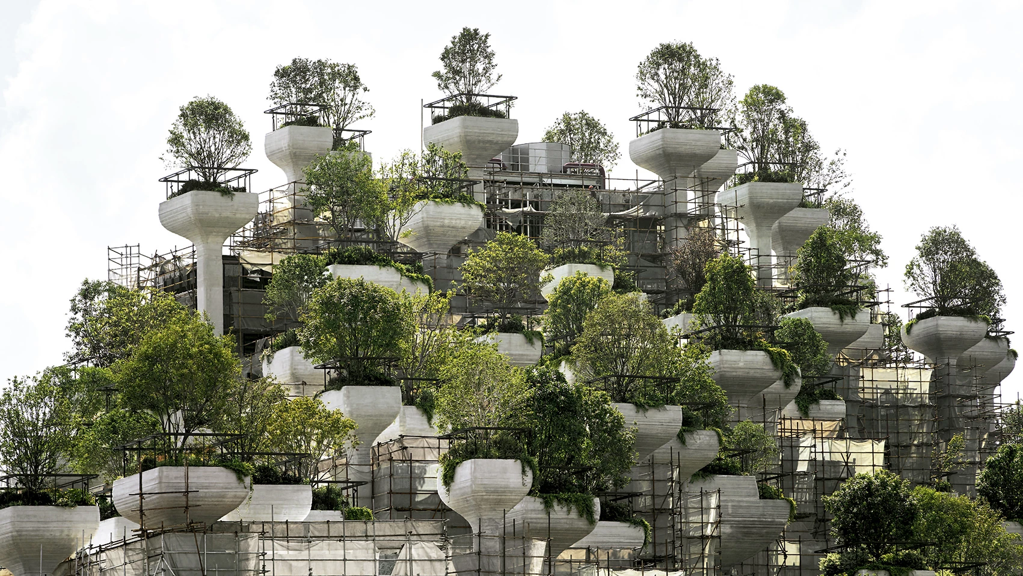
Cliente Client
Tian An China Investments Company Limited
Arquitecto Architect
Heatherwick Studio
Ingeniería estructural Structural Engineer
Arup
Arquitecto local Local Architect
MLA Architects (HK) Ltd
Constructor principal Main Contractor
Shanghai Construction No. 1 (Group) Co. Ltd
Constructor fachada Façade Contractor
Shanghai Liaosheng Curtain Wall Engineering Co. Ltd
Consultor fachada Façade Consultant
EFC Engineering Co. Ltd, Wah Heng Glass and Aluminium Products (Shanghai) Ltd
Arquitectos paisaje Local Landscape Architect
Urbis
Constructor paisaje Landscape Contractor
Shanghai Jia Yuan Landscape Engineering Co. Ltd
Constructor interior Interior Contractor
Shanghai Dong Ni Architectural Decoration Co. Ltd
Iluminación Lighting Consultant
Speirs and Major Associates, LEOX Design Partnership

