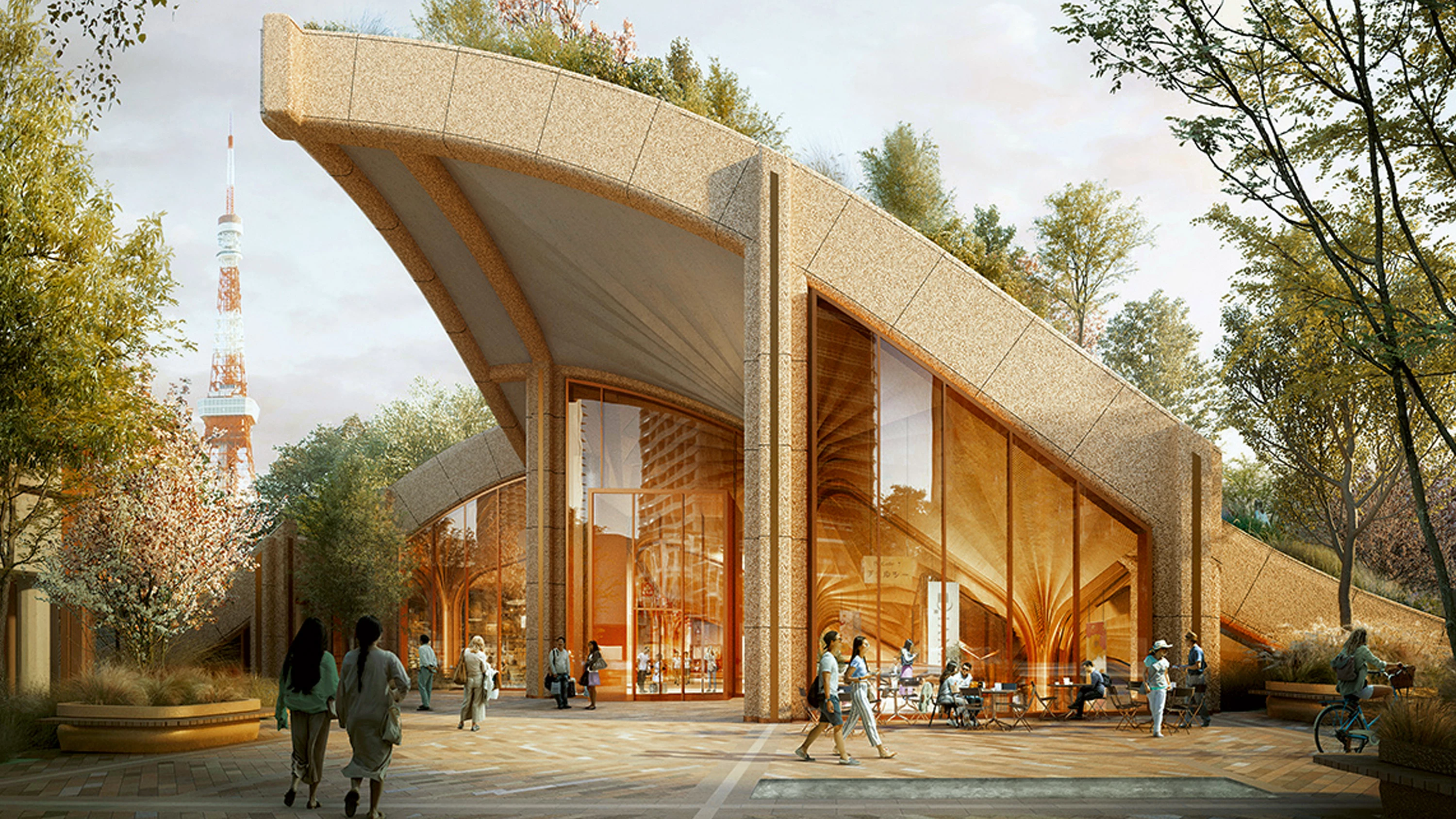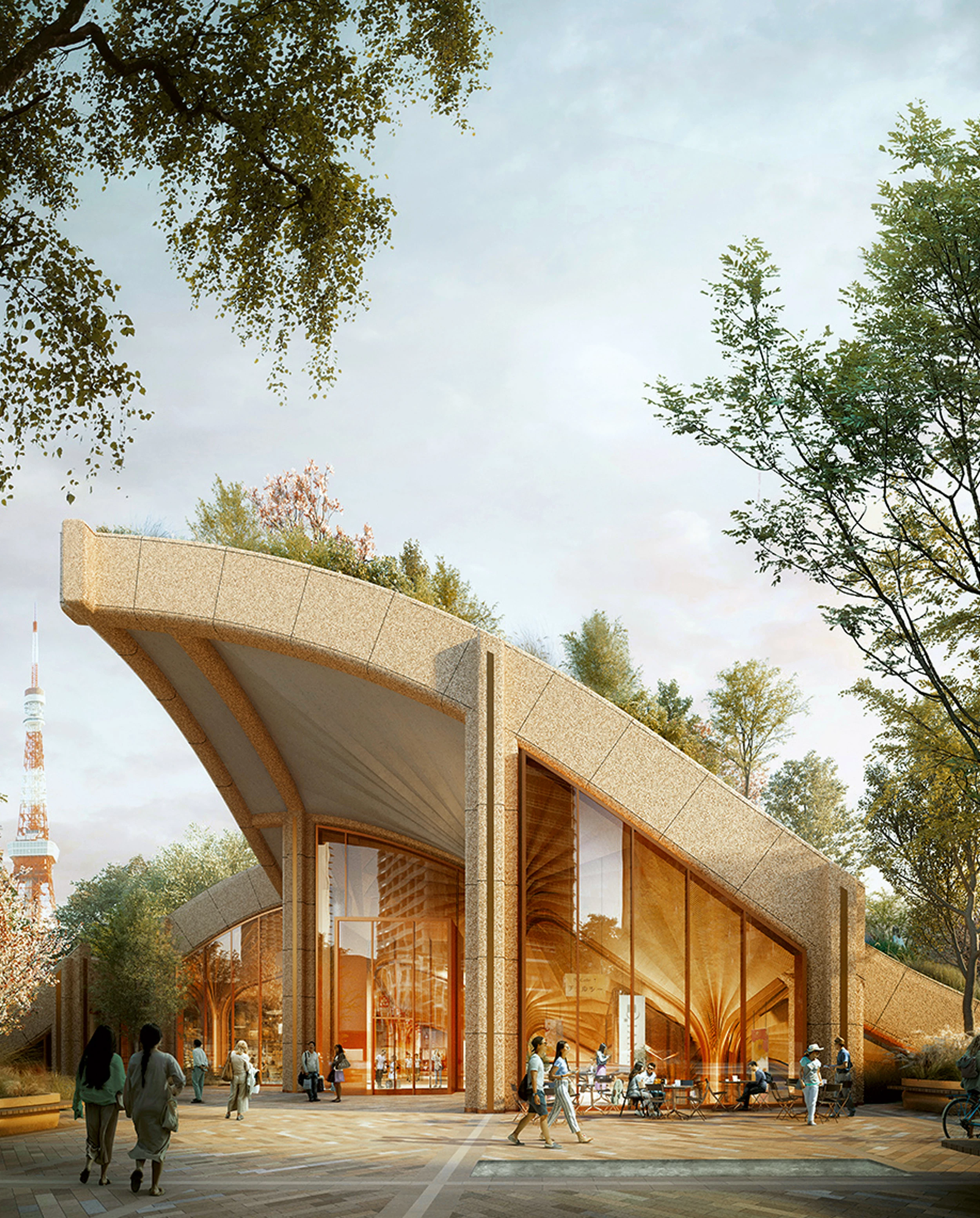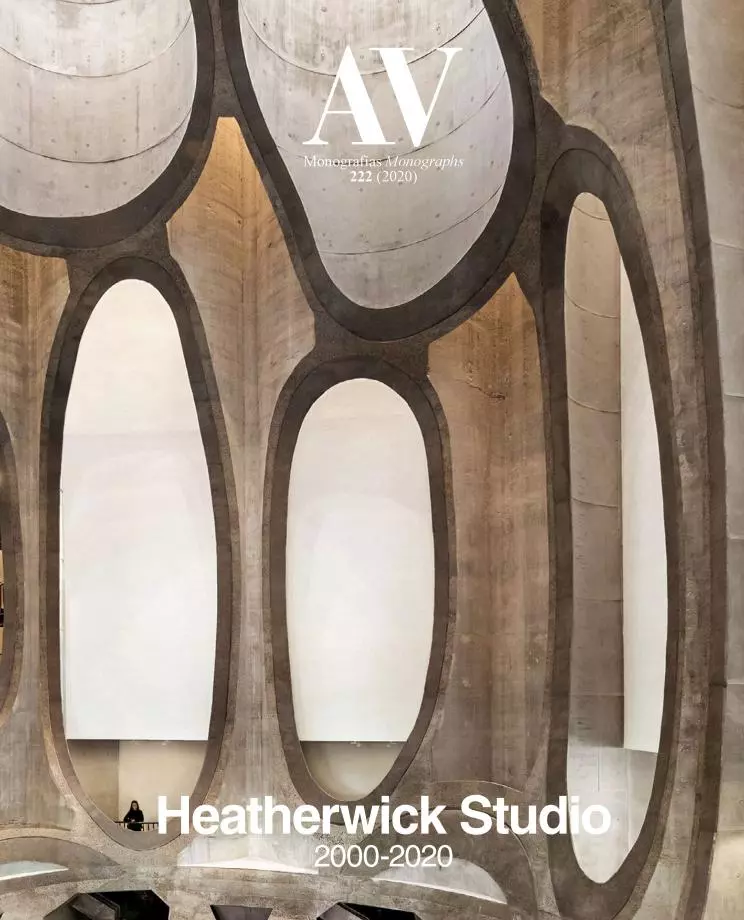Toranomon-Azabudai District, Tokyo
Heatherwick Studio- Type Masterplan Landscape architecture / Urban planning
- Date 2019
- City Tokyo
- Country Japan
Toranomon-Azabudai is the studio’s first built project in Japan. The site is located in the center of Tokyo. The existing piece of land had not been redeveloped since the Second World War and was in a state of decay. The project became an opportunity to help the area reach its potential and become an exceptional new public district for the city.
Plans for the area included three new high- rise towers. This was an interesting project for the studio because its role would be to design all the surrounding buildings as the human scale counterpoint to the towers. These other building elements of the new area would include a broad variety of facilities such as housing, shops, hotels, spas, a school, and a temple.
The final design response came out of a desire to amplify the valley and to introduce an unexpectedly large component of horticulture, knowing that a biophilic dimension would have a strong sensorial impact on the project. The design team also felt it was important to incorporate elements that draw on the area’s rich heritage. The distinctive etched glass used for the pavilions was inspired by the traditional local Edo-kiriko technique and the stone wall echoes the valley cliffs.
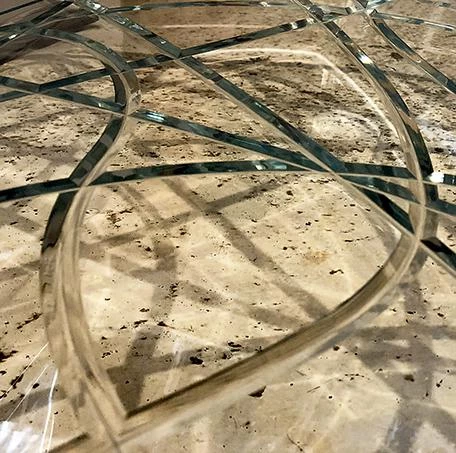
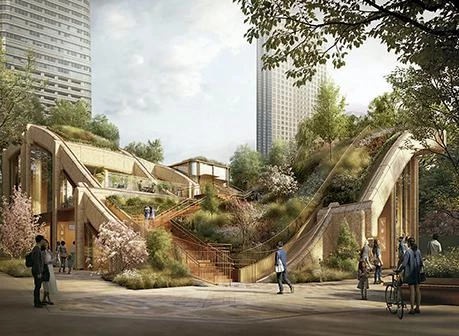
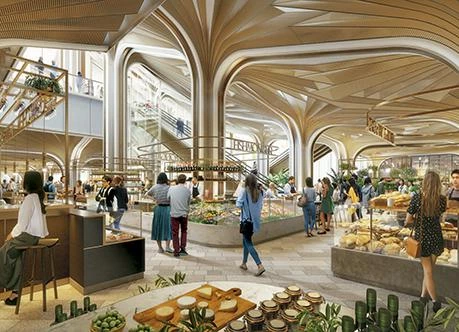
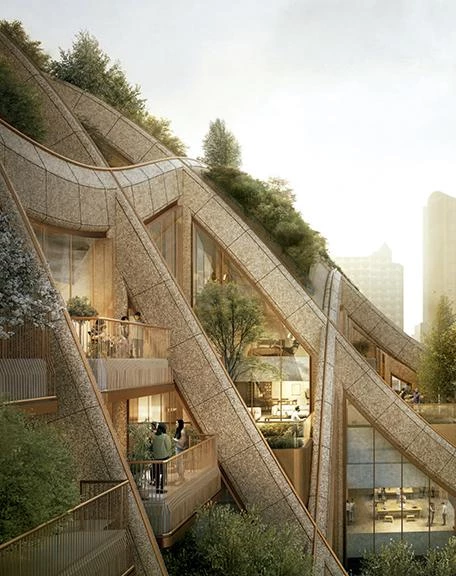
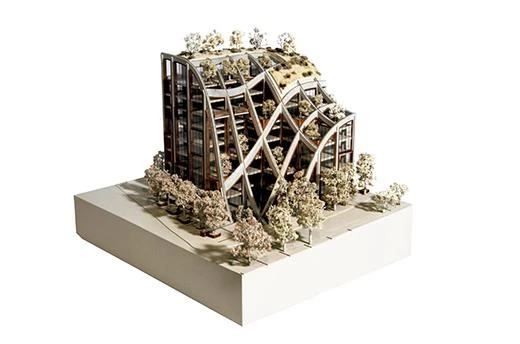
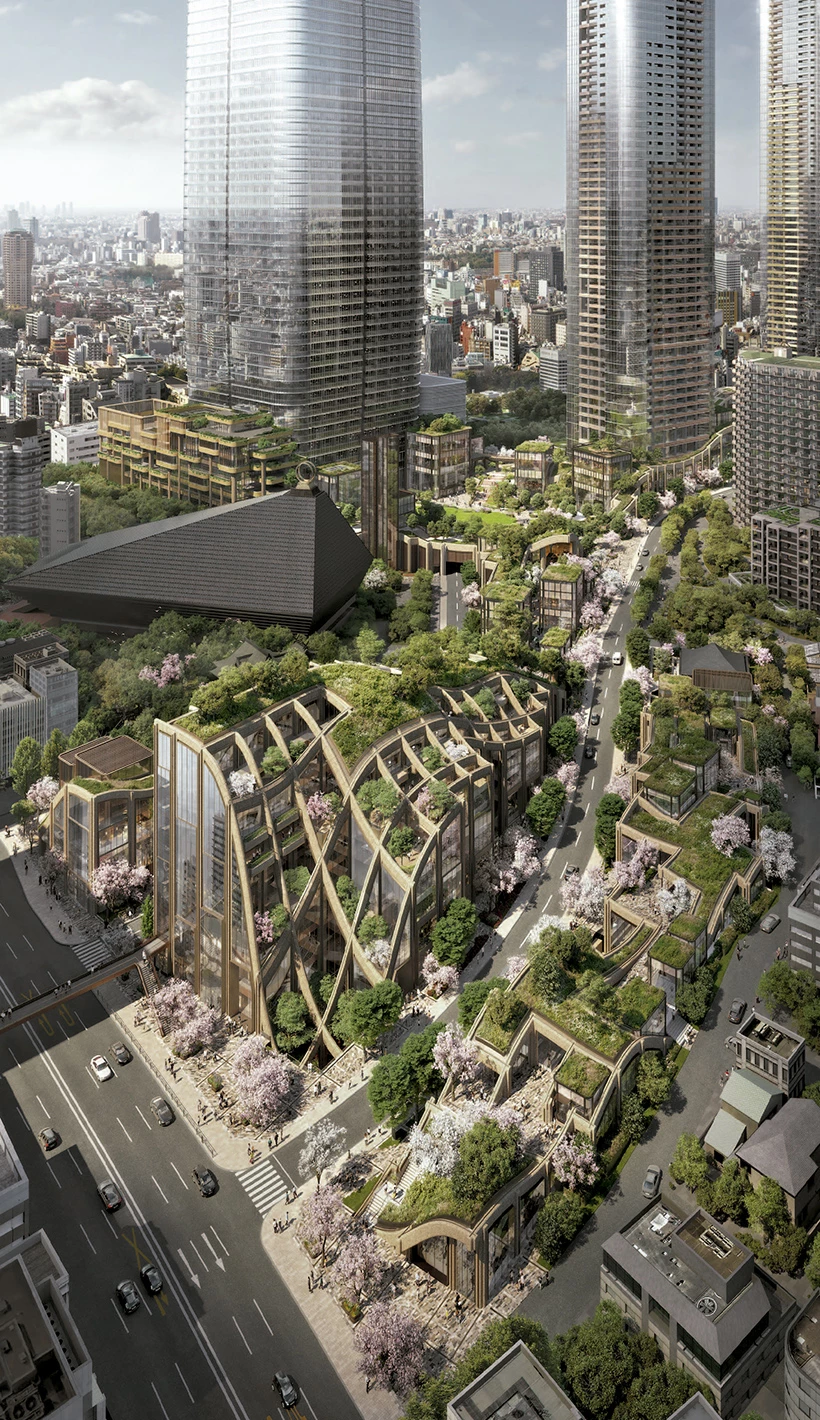
Obra Work
Toranomon-Azabudai
Cliente Client
Mori Building Company
Arquitectos Architects
Heatherwick Studio; Thomas Heatherwick (dirección diseño design director); Neil Hubbard (jefe de grupo group leader); Michael Lewis (jefe de proyecto project leader); Adam Peacock, Akari Takebayashi, Alberto Dominguez, Alex Flood, Alfonso Monedero, Ana Diez Lopez, Andrew Chard, Andy McConachie, Artur Zakrzewski, Aurelie de Boissieu, Aysha Zahid, Ayumi Konishi, Ben Dudek, Darragh Casey, Dimitrije Dica Miletic, Einar Blixhavn, Elli Liverakou, Enrique Pujana, Erich Breuer, Etain Ho, Etienne de Vadder, Gabriel Belli Butler, Hannah Parker, Hayley Henry, Ho-Ping Hsia, Ian Atkins, Ivan Linares Quero, Jorge Xavier Mendez-Caceres, Jose Marquez, Julio Poleo, Kacper Chmielewski, Kanru Liu, Katerina Joannides, Ken Sheppard, Laura Barr, Luke Plumbley, Luke Snow, Mat Cash, Matthew Pratt, Meera Yadave, Megan Burke, Naoko Omasa, Nic Bornman, Nicolas Ombres, Ondrej Tichy, Paalan Lakhani, Paul Brooke, Raquel Diniz, Ruby Law, Sayaka Namba, Silvia Daurelio, Takashi Tsurumaki, Ville Saarikoski, Wang Fung Chan
Colaboradores Collaborators
Nihon Sekkei, Nikken Sekkei, Yamashita Sekkei (arquitecto ejecutivo executive architect); Pelli Clarke Pelli Architects (diseño torre tower design); Sou Fujimoto Architects (diseño interior del podio comercial de la torre tower podium retail interior design); Yabu Pushelberg, Marco Costanzi Architect, Soo Chan Architects (diseño interior de la torre residencial tower residence interior design); Light Design Inc. (diseño iluminación interior interior lighting design); Heatherwick Studio (diseño paisaje landscape designer); Shimizu Corporation, Obayashi Corporation, Sumitomo Mitsui Construction (contratista principal main contractor); Nihon Sekkei, Nikken Sekkei, Yamashita Sekkeita Sekke (ingeniería estructuras e instalaciones structural & MEP engineers)

