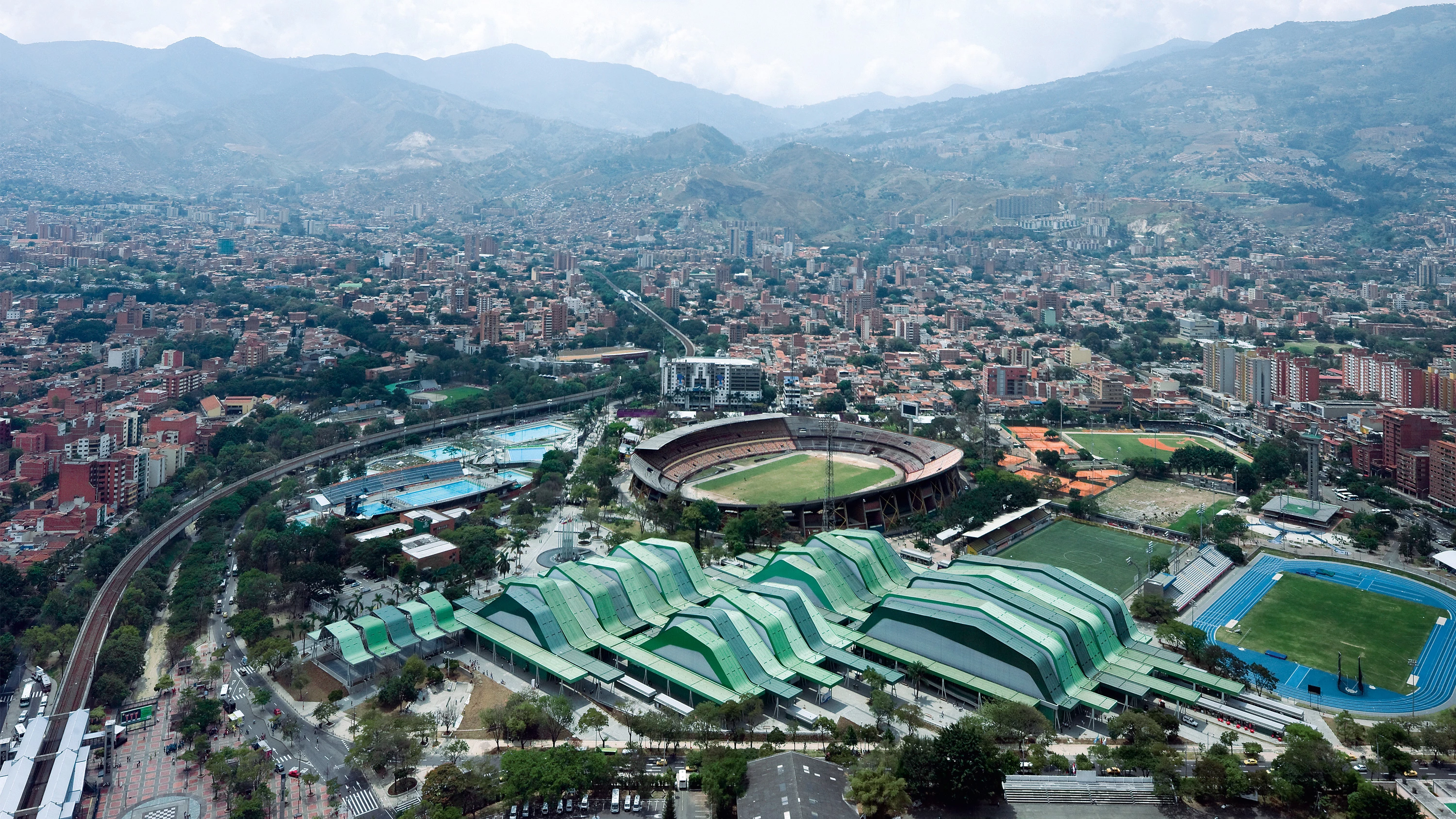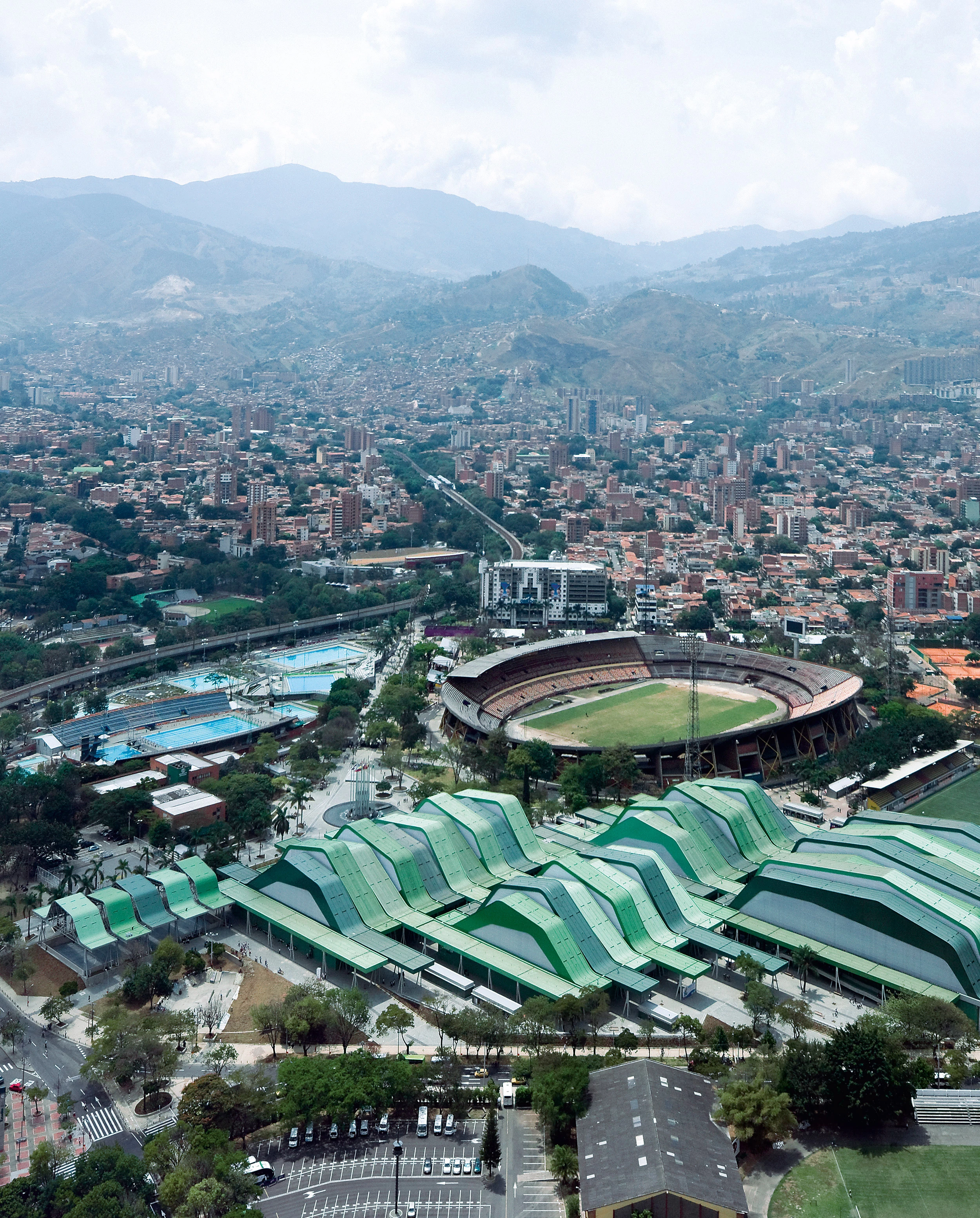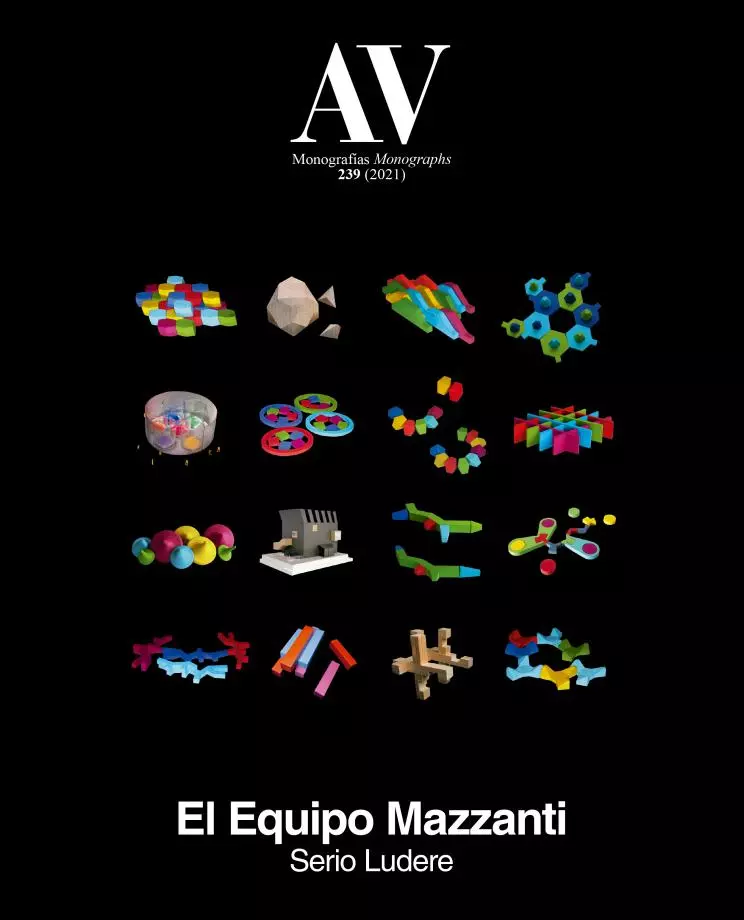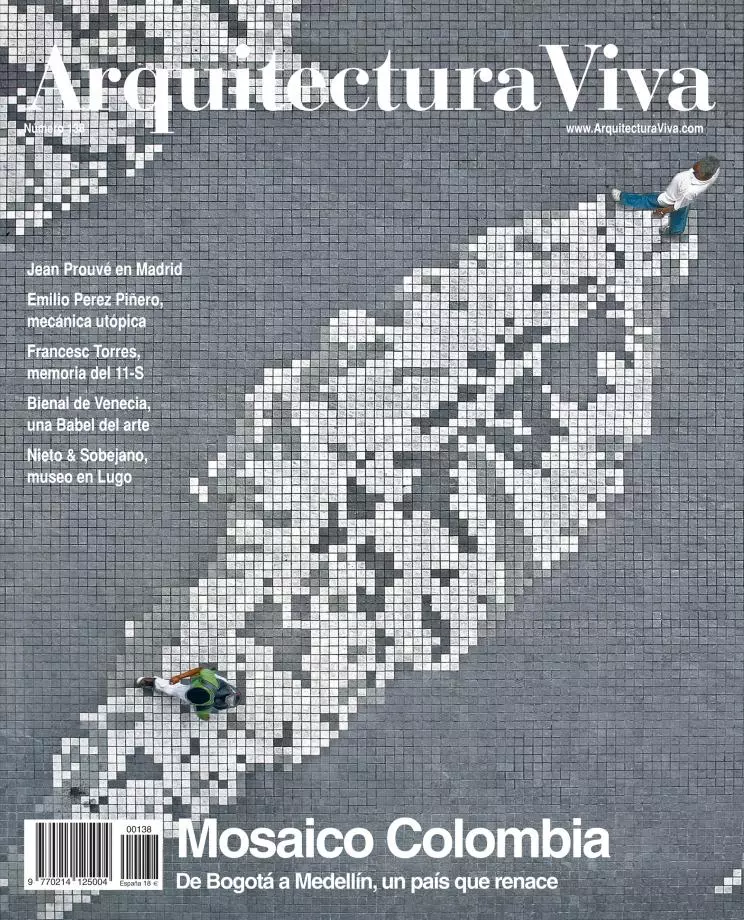Sports Stages for the IX South American Games, Medellín
Plan:B Arquitectos El Equipo Mazzanti- Type Sport Infraestructure
- Date 2008 - 2010
- City Medellín
- Country Colombia
- Photograph Iwan Baan
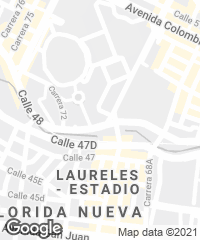
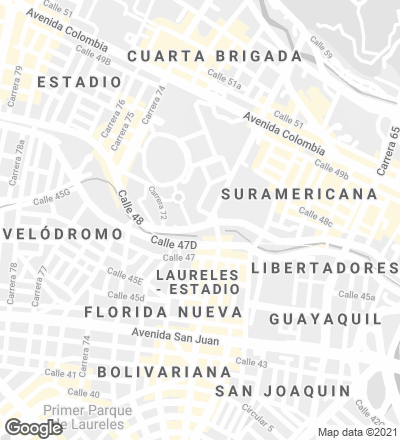
The city of Medellín is one of the main financial and industrial centers of Colombia, and it has also become a major cultural hub in the country. Medellín hosts several important festivals and its universities carry out a considerable academic and scientific activity. This cultural program was extended in 2010 with the celebration of the IX South American Games in the city, which during two weeks welcomed athletes from fifteen countries participating in 42 different sports categories, gathering approximately 12.000 spectators on top of the 3,750 athletes.
The Colosseums (sport stages) project won an international competition for the design of a complementary infrastructure for the event. Located in the interior of Aburrá Valley, midway between Cerro Nutibara and Cerro El Volador, the building accommodates four venues for sporting events – gymnastics, wrestling, basketball, and volleyball – and is conceived as a single container materialized with a technical and spatial strategy that made it possible to comply with the construction timeframe, to give a flexible answer to the specific requirements – geometric and functional – of each sport and to ensure efficient circulation of spectators who, coming in from outside, need to move efficiently between stages. Solar orientation and the direction of the prevailing winds, along with the urban fabric of the existing sports city, determined the strategy for the building’s position: while the north and south facades open up to the winds, the east and west facades house the stands and eaves that control sunlight, avoiding excess radiation.
Starting out from this simple bioclimatic diagram, a large structure formed by metallic trusses rests on composite columns, spanning sports stages and corridors as well as the partially open spaces between them and the outdoor areas. The geometric system of the roof consists of parallel strips – with the same structural system – that address the spatial and functional requirements of the building’s section, acting as protection eaves towards the exterior and varying their height in the interior.
The project is an open system of strips that can be enlarged. A fifth colosseum has been built later on, based on the instructions and protocols that rule the system, so that other architects can complete and expand it: an option that expresses the idea of the death of the author as sole creator...[+][+]
Ubicación Location
Medellín, Antioquia (Colombia)
Cliente Client
INDER Medellín
Socios Partners
Felipe Mesa - Plan B Arquitectos
Arquitectos Architects
Giancarlo Mazzanti, Felipe Mesa (proyectistas designers), Alberto Aranda, Andrés Cardona, Carlos Bueno, Esteban Monsalve, Luisa Restrepo, Luz Rocío Lamprea, María Alejandra Pérez, Susana Somoza. Concurso: Ana Prado, Andrés Sarmiento, Carlos Acero, Carlos Bueno, Fredy Pantoja, Jaime Borbón, Jairo Ovalle, Luz Rocío Lamprea (colaboradores collaborators)
Estado Status
Construido Completed
Superficie Floor area
29.750m²
Premios y reconocimientos Awards & Honors
Ganador VIII BIAU 2012 Winner VIII BIAU. Centre Georges Pompidou, colección permanente permanent collection. Primer premio Concurso Público, Sociedad Colombiana de Arquitectos (2008) 1st prize Public Competition, Colombian Society of Architects
Fotos Photos
Iwan Baan

