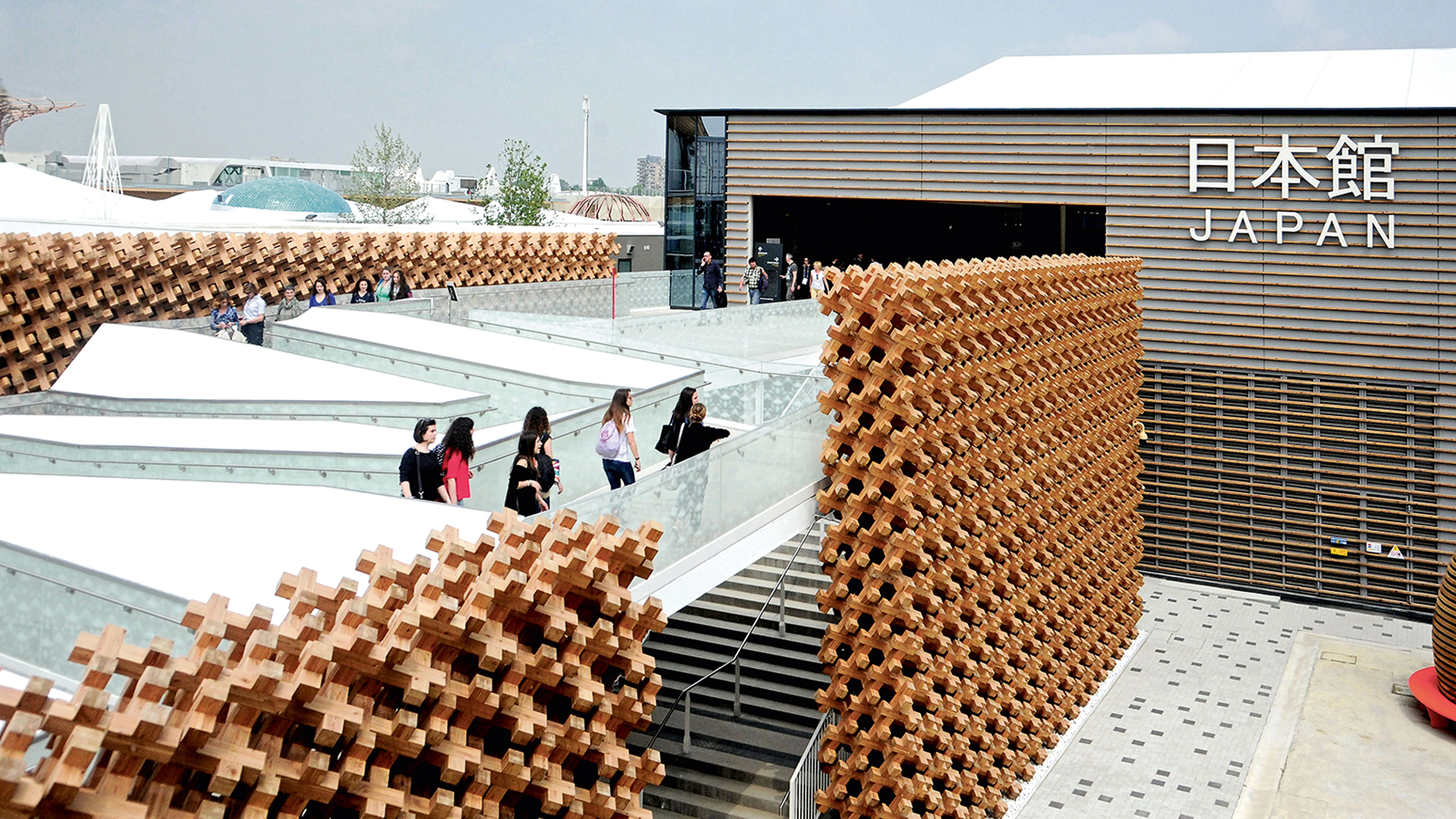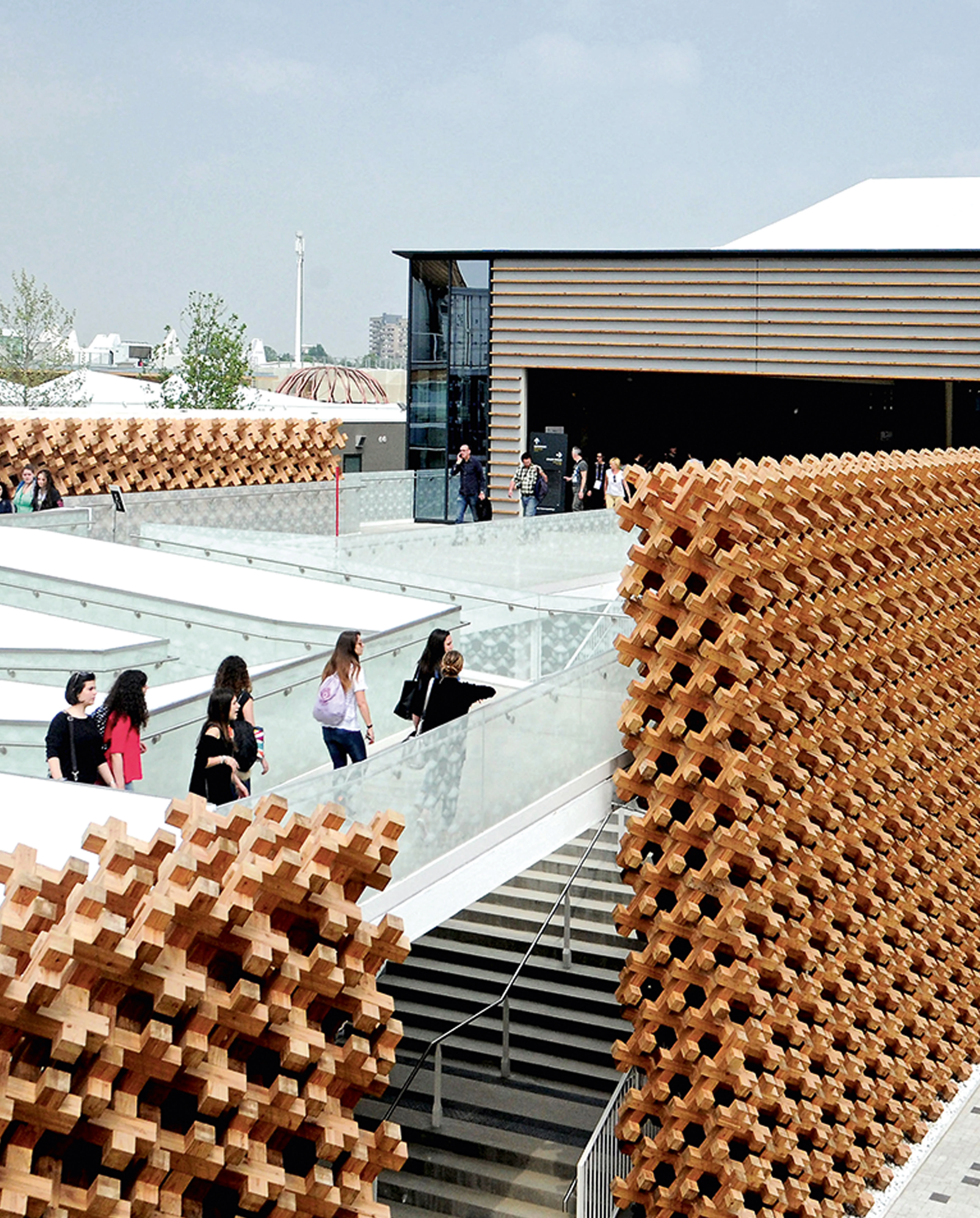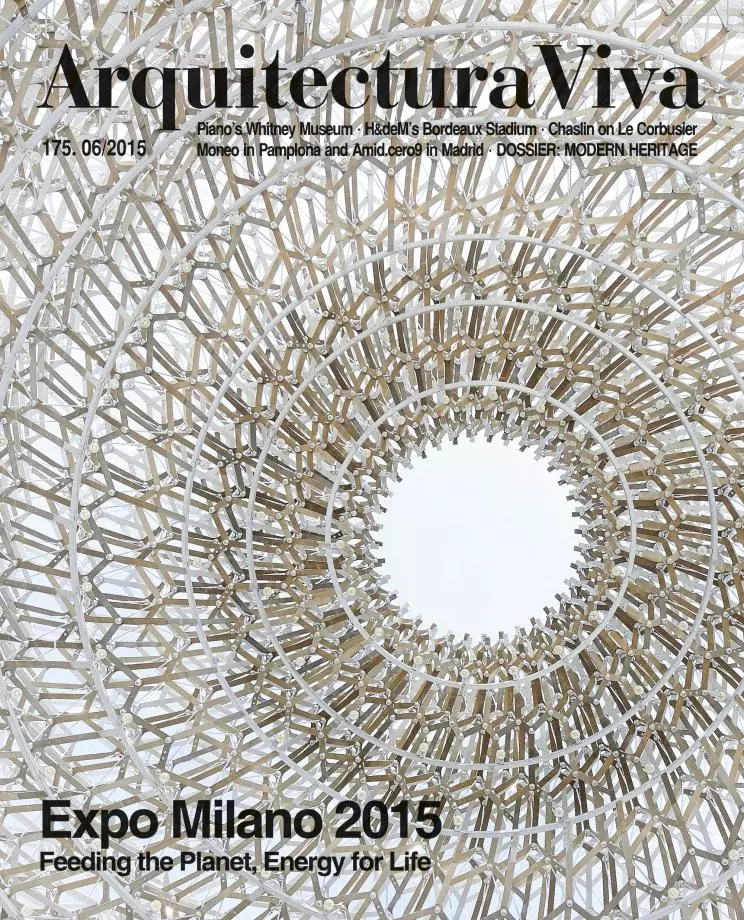Japanese Pavilion, Expo Milano 2015
Atsushi Kitagawara- Type Ephemeral Architecture Pavilion
- Date 2015
- City Milan
- Country Italy
- Photograph Daniele Mascolo
Utsuwa is the name for traditional Japanese ceramics, which encompasses a variety of styles. Inspired in these, the Japanese Pavilion at Expo Milano gathers, in an area of 4.170 square meters, different languages and periods representing the country’s rich culture: thus the motto ‘Harmonious diversity.’
In its syncretism, the pavilion is inspired by the philosophy of the ‘satoyama,’ idyllic communities nestled amid cultivated hillsides and that make the most of the existing resources through recycling. In fact, the timber used to build the parts of the three-dimensional facade of the pavilion is highly valued in these communities as a source of nutrients for filtered water, stimulating in this way the production of food. The peculiar assembly method used to build the timber facade also draws on the tradition of the ‘cidori,’ a Japanese construction technique that, aiming to adapt to the forces of nature (earthquakes particularly), does without metallic unions and glues, using isostatic unions for the joints through a compressive method. The standardized construction method used ensures that the pavilion can be taken apart and relocated when the Expo is over.
The traditional facade is combined here with high-tech installations, above all a three-dimensional projection that immerses the audience in a sort of digital sea.
Obra Work
Pabellón de Japón ‘Harmonious Diversity’, Japanese Pavilion.
Cliente Client
Ministry of Agriculture, Forestry and Fisheries / Ministry of Economy, Trade and Industry.
Arquitectos Architects
Atsushi Kitagawara.
Colaboradores Collaborators
TeamLab (instalaciones artísticas artistic installations); Nendo (diseño mobiliario furniture design).
Fotos Photos
TeamLab, Daniele Mascolo / Expo 2015, Saverio Lombardi.







