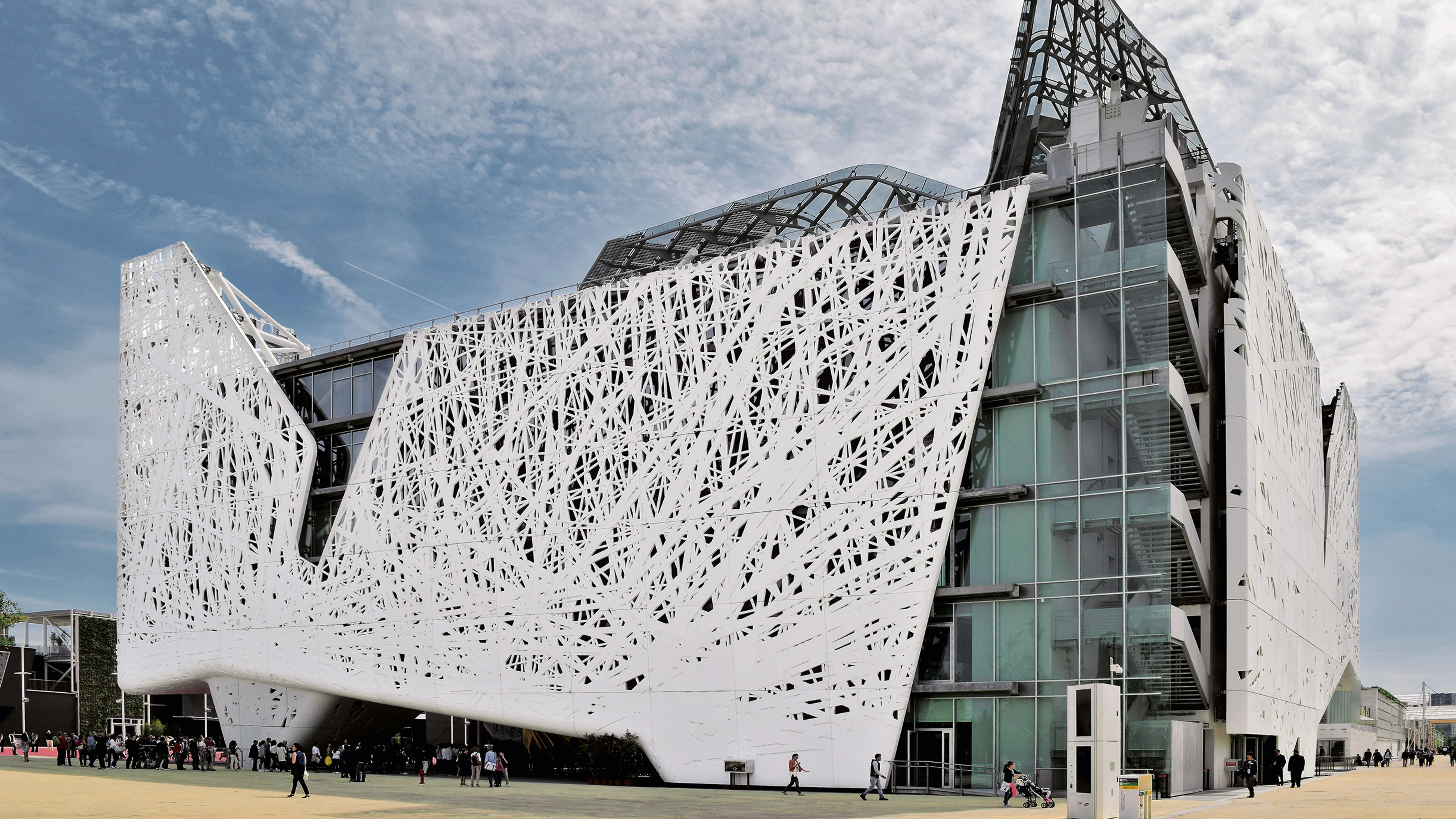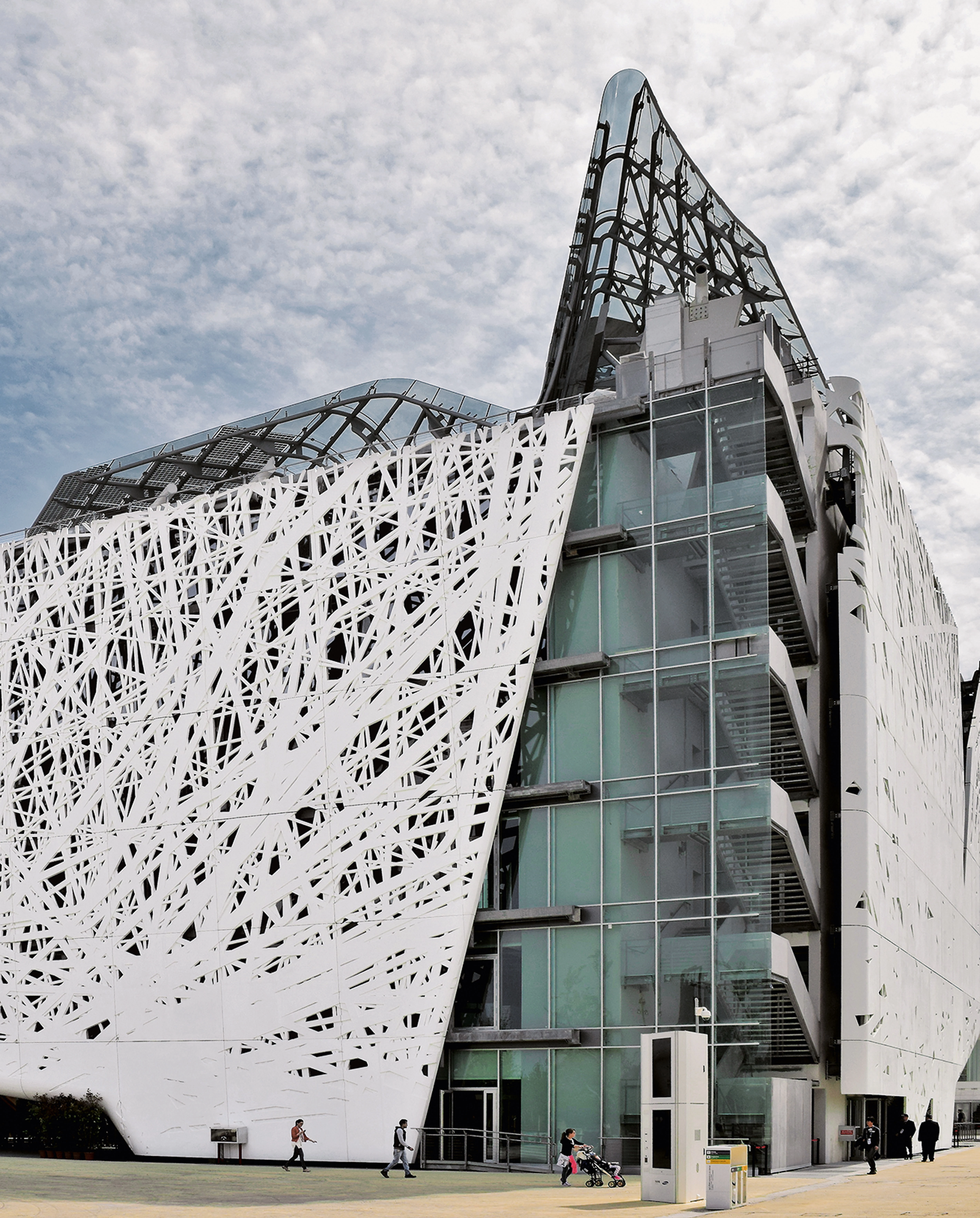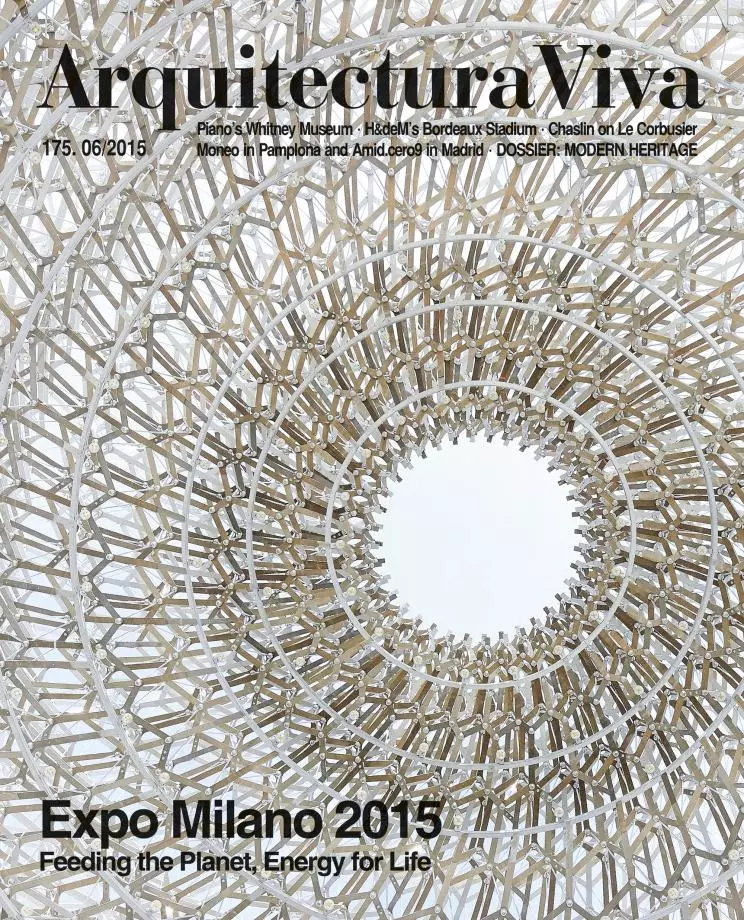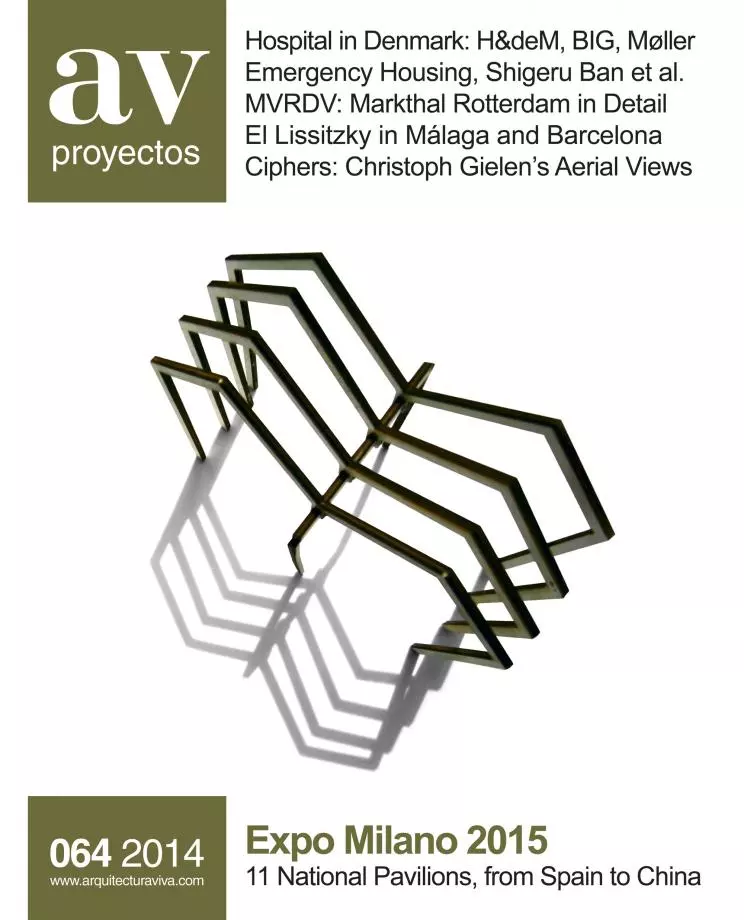Italian Pavilion, Expo Milano 2015
Nemesi & Partners- Type Ephemeral Architecture Pavilion
- Date 2015
- City Milan
- Country Italy
Surrounded by an open-plan square, the ‘Palazzo Italia’ goes up as the scenic backdrop in which the cardus ends along the northern extreme. The volume’s mass and its architecture both reflect its iconic role on the Expo esplanade, but the pavilion’s form and its ecological activity make reference to the forest metaphor. Its four blocks support the building and rest massively on the terrain, generating a crack on the ground floor that leads into the large central void which becomes the symbolic heart of the complex. As it unfolds vertically, the white skin that clads all the elements branches out gradually, generating an image that is at once elemental and technological.
From the heart of the central piazza, the four blocks open up and stretch upwards, rising beyond the large glass roof. However, from a distance, far from being simply a metaphor, the forest theme is also present in the functions of the building, which is designed as an active organism thanks to advanced technology: its skin, composed of 900 white cement panels, is photocatalytic, and in contact with sunlight it catches air pollutants and converts them into inert salts, and the mortar uses 80% recycled aggregates; for its part, the large skylight above the central square has been built with photovoltaic glass that collects solar energy...[+][+]
Obra Work
Pabellón de Italia ‘Italian Palace,’ Italian Pavilion
Cliente Client
Expo 2015
Arquitectos Architects
Nemesi & Partners
Colaboradores Collaborators
Livio de Santoli (sostenibilidad energética energy sustainability)
Consultores Consultants
Roger SpA-Bms Progetti Srl (estructuras e instalaciones structures and installations), Dario Paini (acústica acoustics); Mario Nanni (iluminación lighting design)
Fotos Photos
Nemesi; Mario and Pietro Carrieri by Italcementi.








