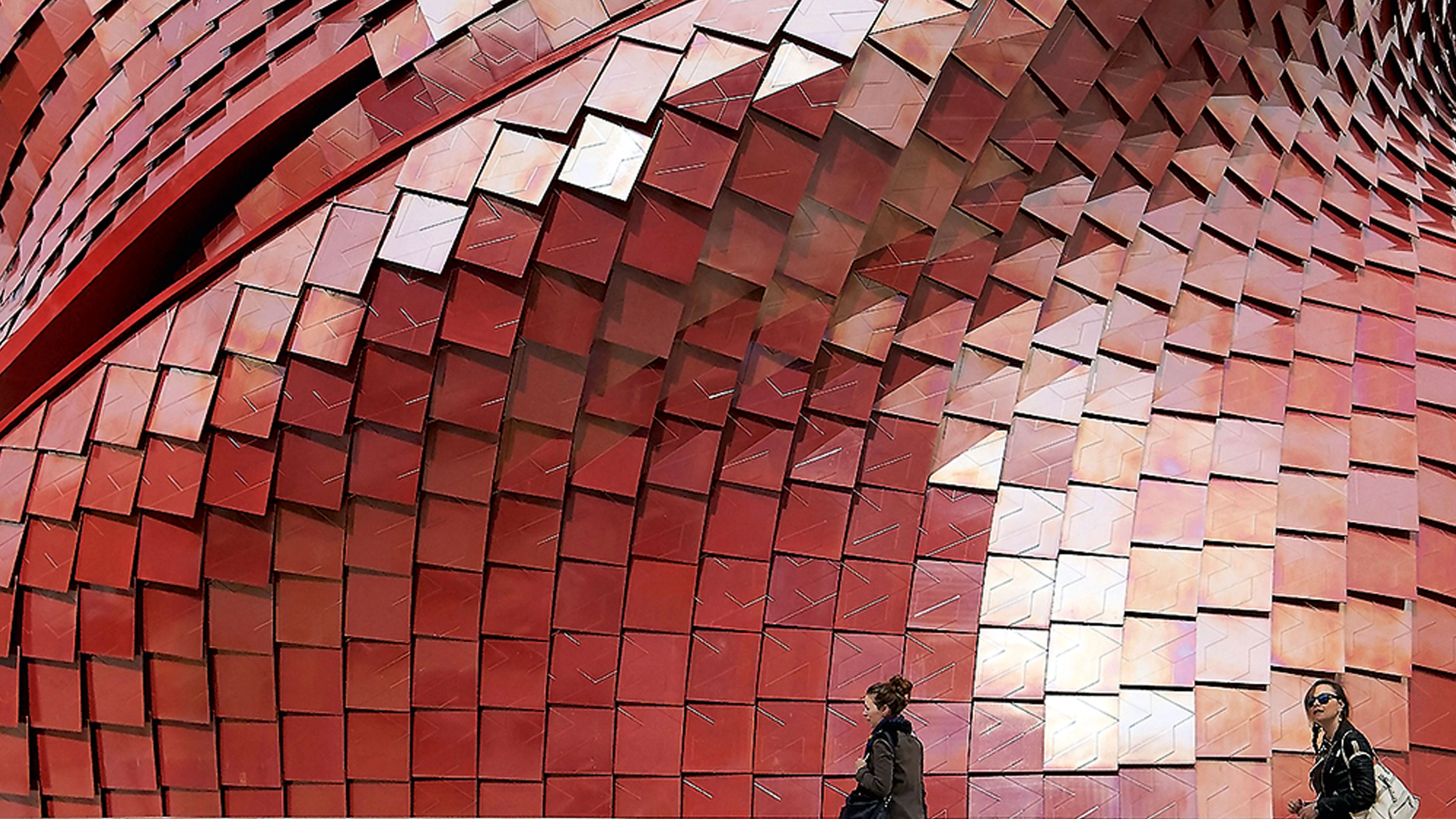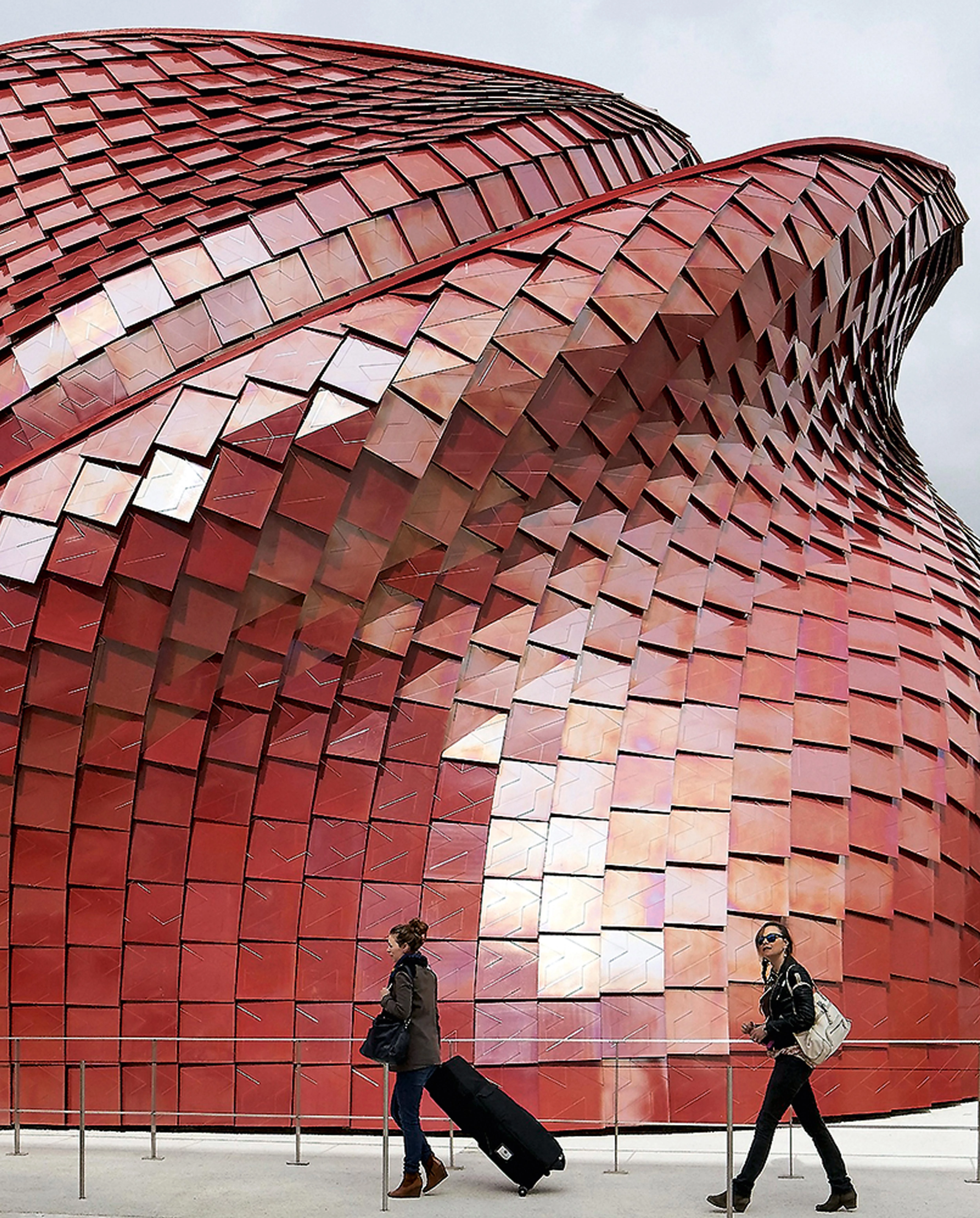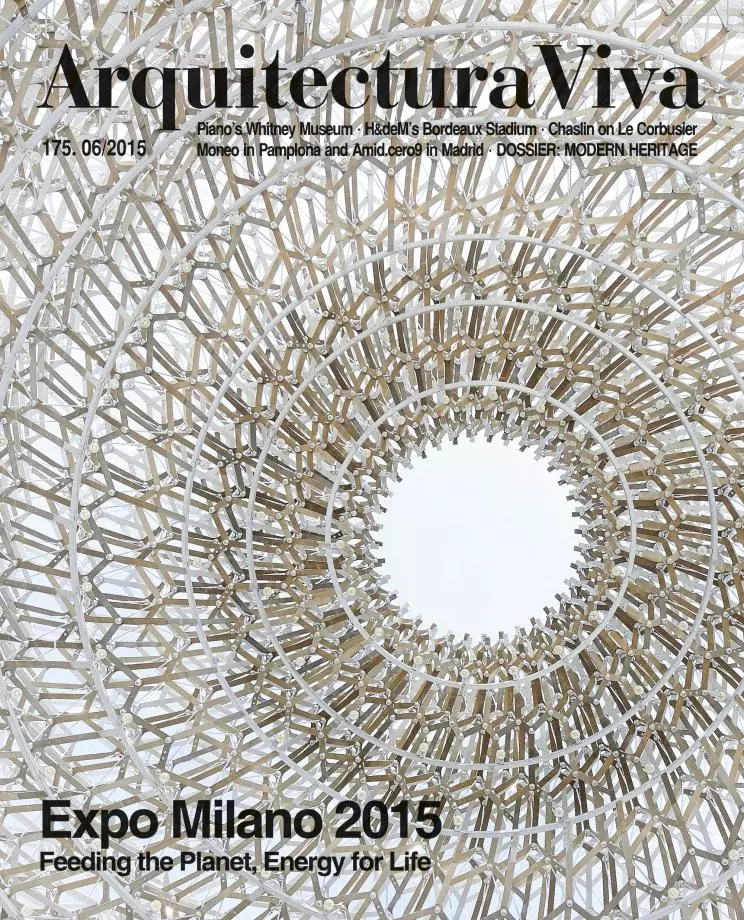Vanke Pavilion, Expo Milano 2015
Daniel Libeskind- Type Ephemeral Architecture Pavilion
- Date 2015
- City Milan
- Country Italy
- Photograph Hufton + Crow
The 800-square-meter pavilion appears to rise from the east, generating a vertical, undulating and dynamic landscape that grows and twists as it rises, strung by a rigid concrete core where the grand staircase leading to the upper levels is located. The concept for the pavilion is based on three metaphors, all drawn from Chinese culture related to food. The first is the shi-tang, the traditional Chinese dining hall, referenced in the pavilion’s public spaces. The second is the landscape, fundamental to life in Chinese culture and present here in the pavilion’s sinuous geometrical pattern that flows between inside and outside and becomes itself an artificial landscape. The third and last is the metaphor of the dragon, the mythical animal related to farming and sustenance, and which is evoked here by the reddish hues of the building’s enclosure and its more than 4,000 ceramic tiles, which recall a dragon’s skin and also have self-cleaning, air-purification properties, absorbing pollutting particles.
Obra Work
Pabellón Vanke Vanke China Pavilion.
Arquitectos Architects
Daniel Libeskind.
Consultores Consultants
Agostino Ghirardelli (director técnico technical director); Ralph Appelbaum Associates (exposición exhibition design); J&A Consultants (gestión project management); Deerns Italia (sostenibilidad sustainability); Ramboll UK + SPS (estructuras structures); Deerns Italia (electricidad e instalaciones electricity and installations); Bodino Engineering / Berobutto Snc / Casalgrande Padana (fachada facade).
Fotos Photos
Hufton + Crow.







