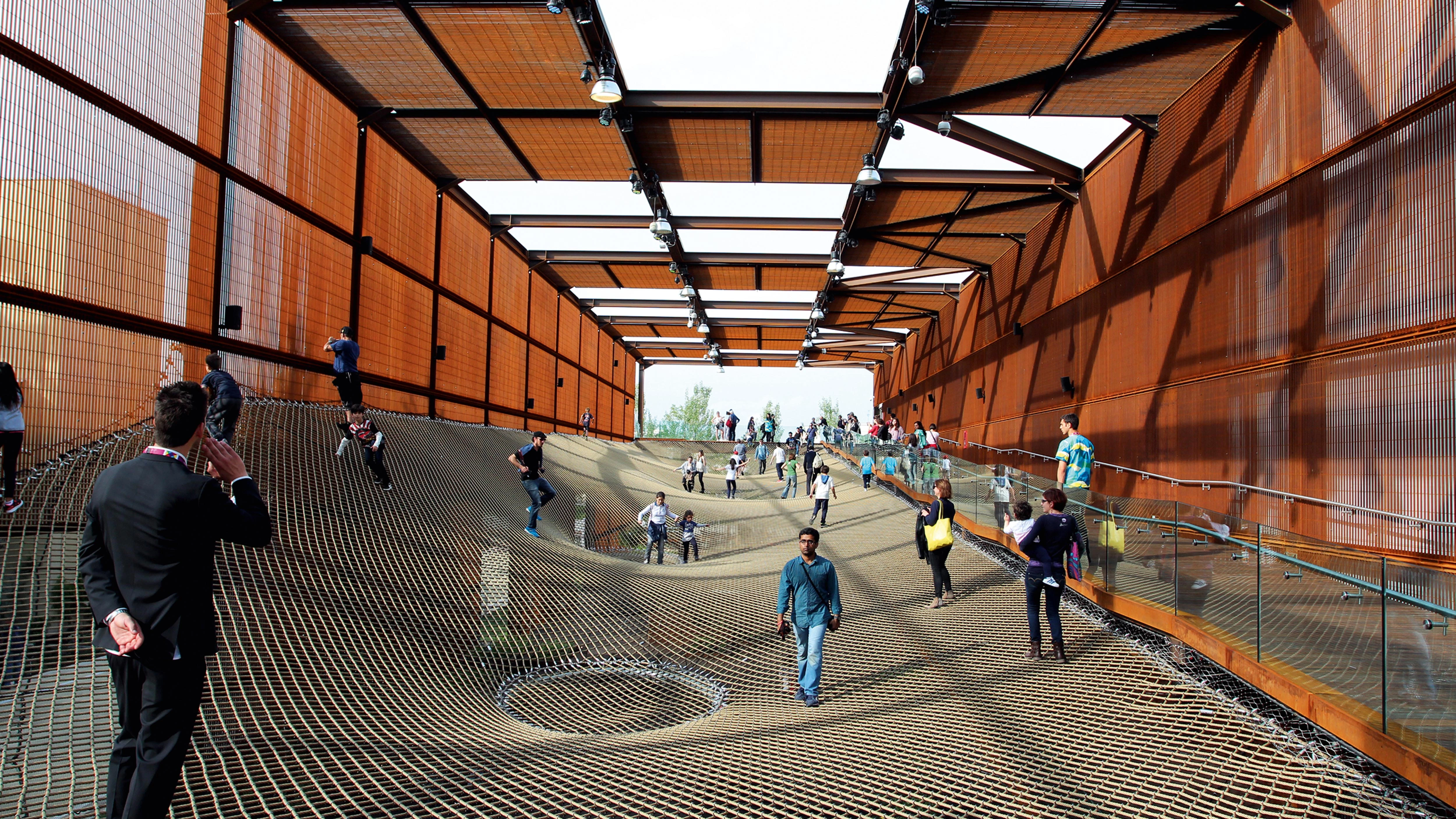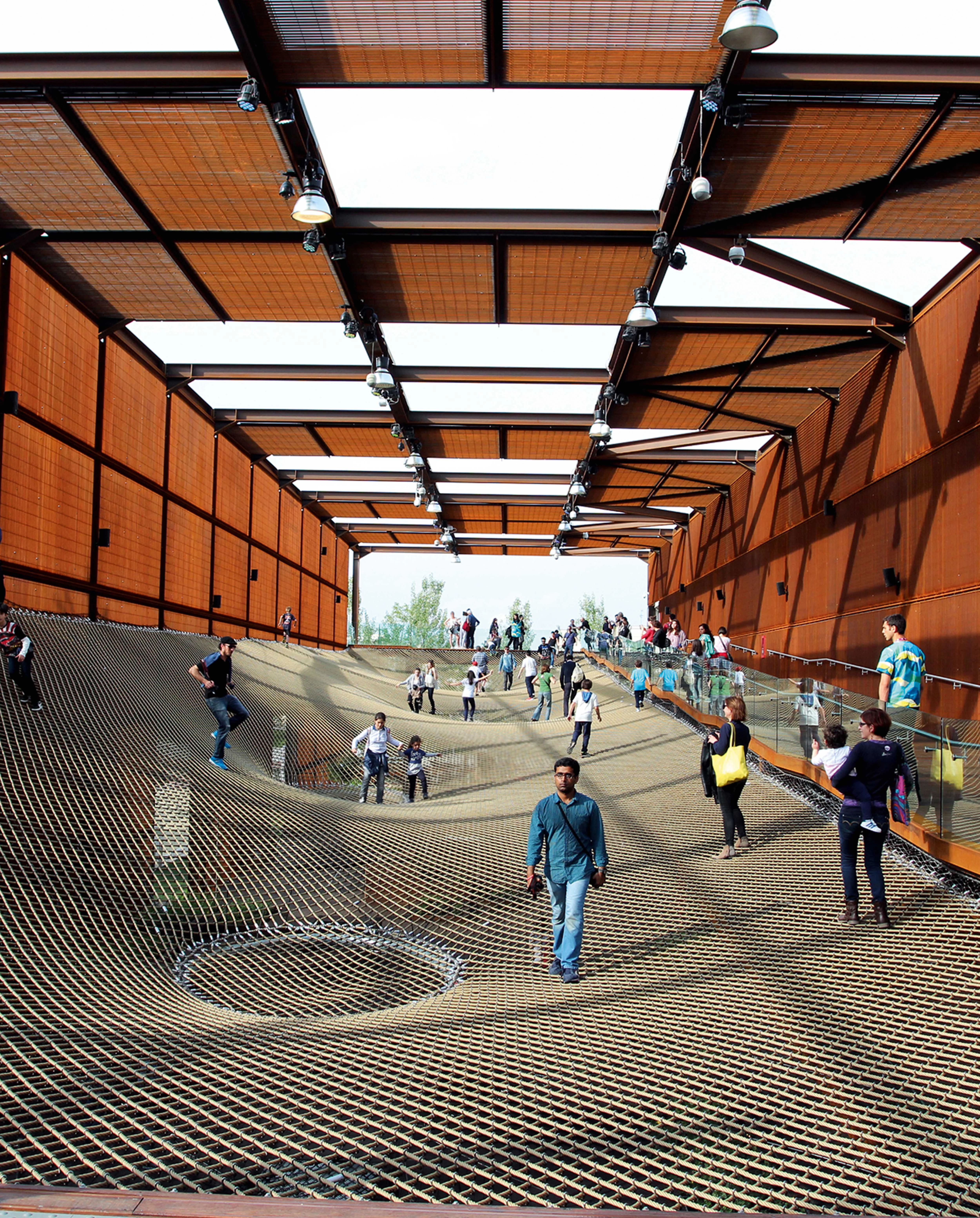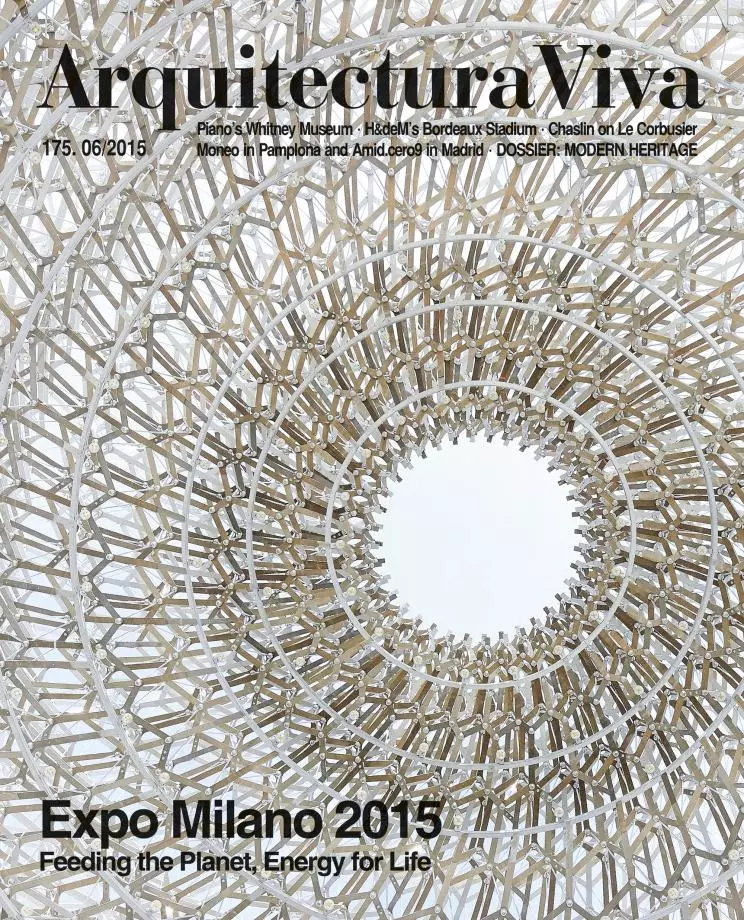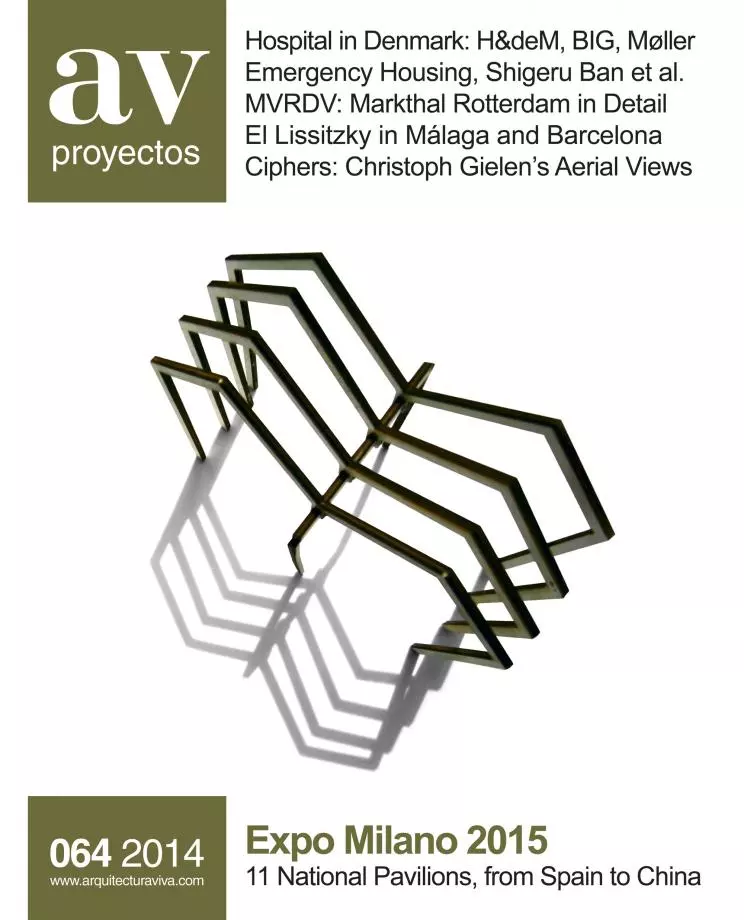Brazilian Pavilion, Expo Milano 2015
Studio Arthur Casas Atelier Marko Brajovic- Type Ephemeral Architecture Pavilion
- Date 2015
- City Milan
- Country Italy
- Photograph Raphael Azevedo França
The most distinctive feature of the Brazil Pavilion, beyond being the only shaded plaza among the 96 pavilions in the Expo, is the net on which its visitors can walk, sit, or lie down. The project combines architecture and scenography to offer visitors an experience that conveys Brazilian values and the aspirations of its agriculture and livestock farming traditions. So rather than an ephemeral pavilion, the project proposes a space of sensory immersion that includes Brazilian plant species and information on advanced technology in an interactive and entertaining context.
The lower level contains the exhibition material, organized in sinuous paths inspired by the curves of the Amazon River and adapted to a Cartesian grid. On top of it, forming a vibrant sky on which hundreds of people walk, stretches the large net. This framework, sown to the metallic structure of the pavilion and tautened by elements that stretch the fabric downwards, evokes Brazil’s primary sector, a flexible, soft, and decentralized net that stretches throughout the country. Furthermore, following the same sustainable philosophy by which this industry is guided, the pavilion is built with prefabricated modules, certified and recyclable materials, and water reuse mechanisms. The rationality of this ephemeral architecture demonstrates that it is possible to create meaning and content with few resources and low environmental impact...[+][+]
Obra Work
Pabellón de Brasil Brazilian Pavilion
Arquitectos Architects
Studio Arthur Casas / Atelier Marko Brajovic
Colaboradores Collaborators
Arthur Casas (jefe de proyecto chief architect); Atelier Marko Brajovic (escenografía scenography); Alexandra Kayat, Gabriel Ranieri, Alessandra Mattar, Eduardo Mikowski, Nara Telles, Pedro Ribeiro, Raul Cano (arquitectos colaboradores design team); Arnault Weber, Fernanda Müller, Rodrigo Tamburus, Daniel Vianna, Juliana Matalon (equipo de proyecto project team)
Consultores Consultants
Renata Adoni (diseño interior interior design); .SP Project (estructura structure)
Fotos Photos
Raphael Azevedo França.








